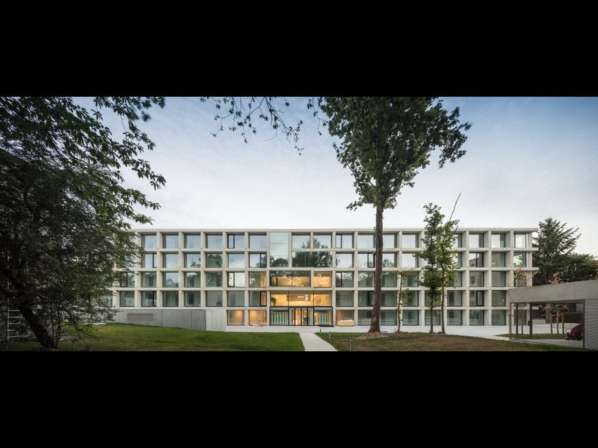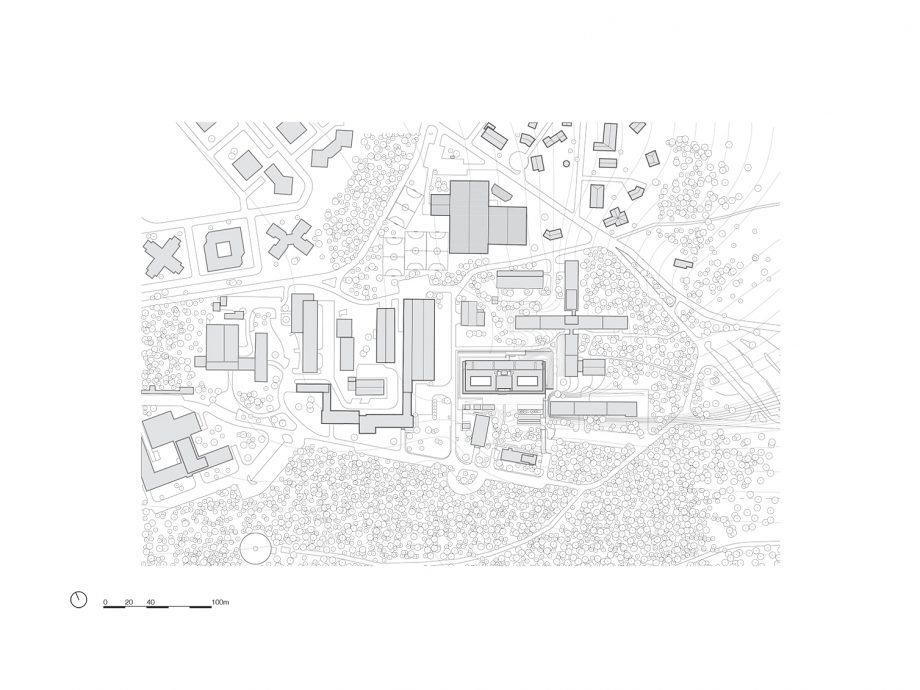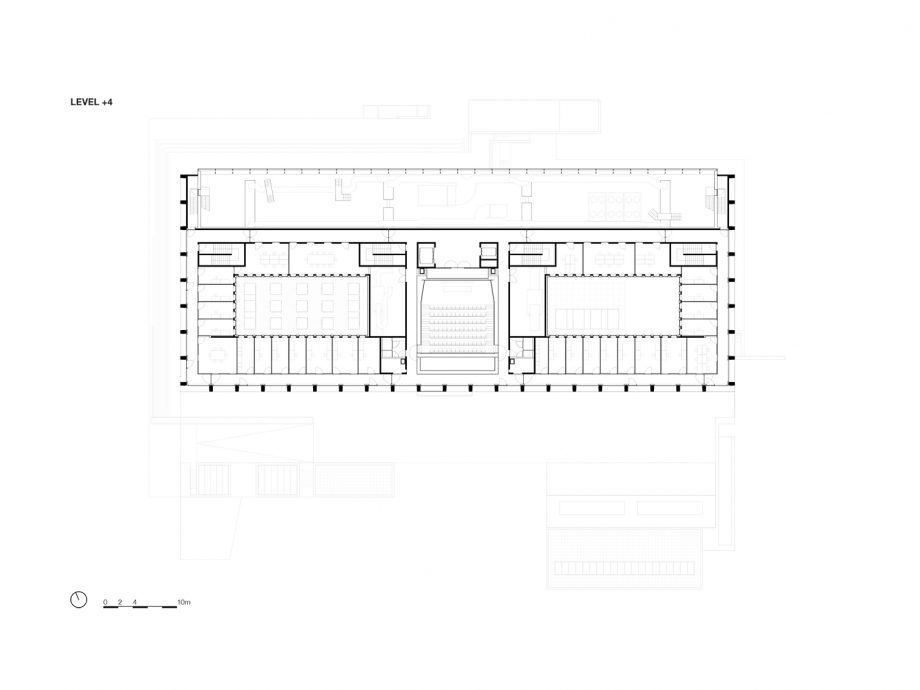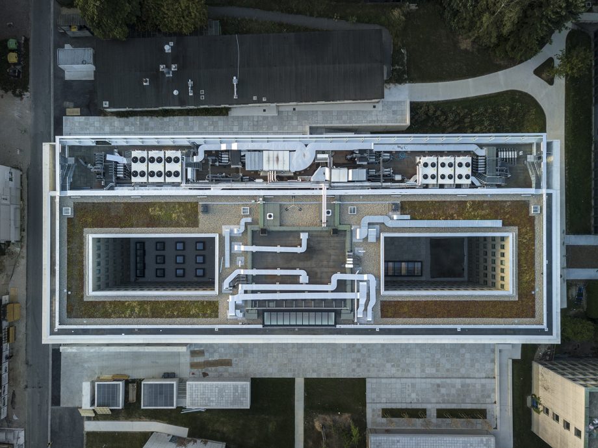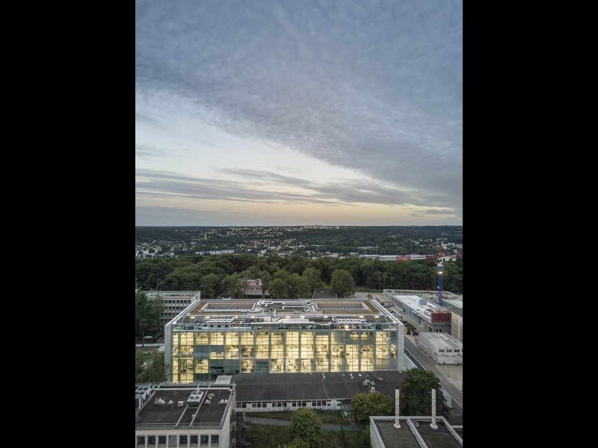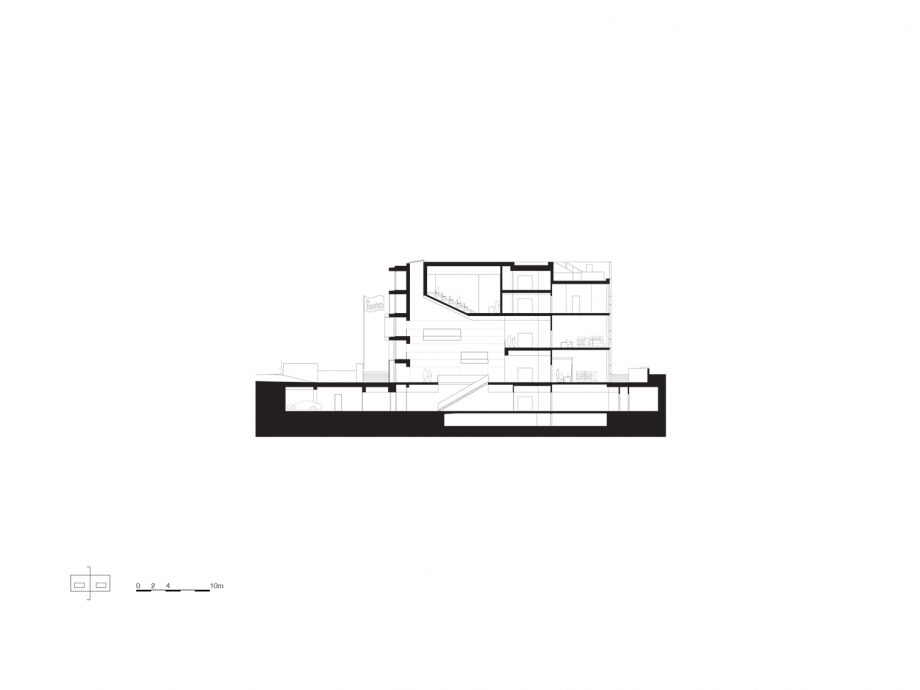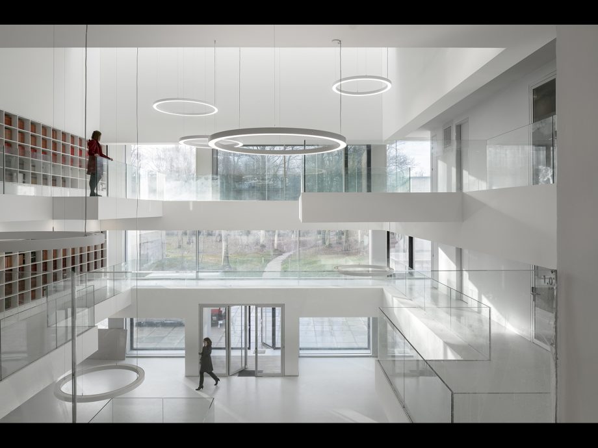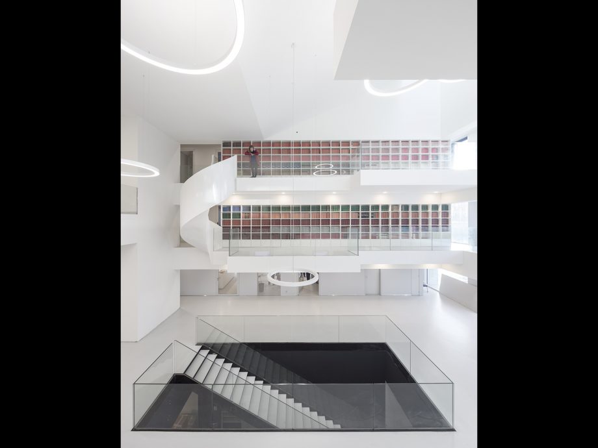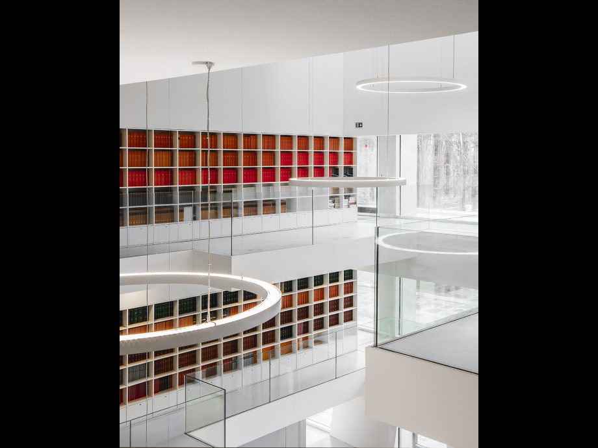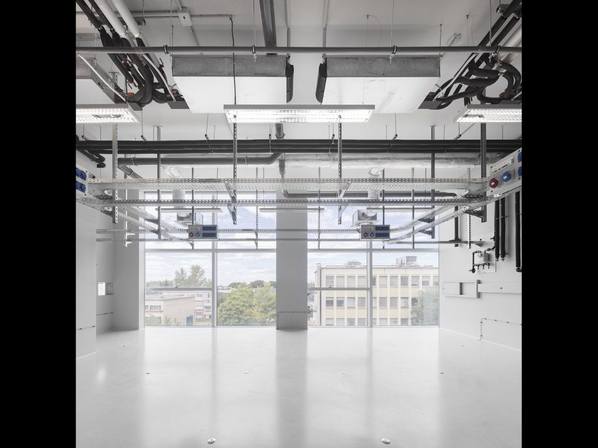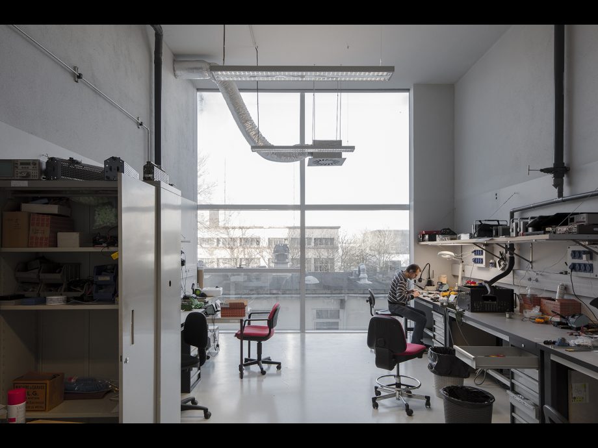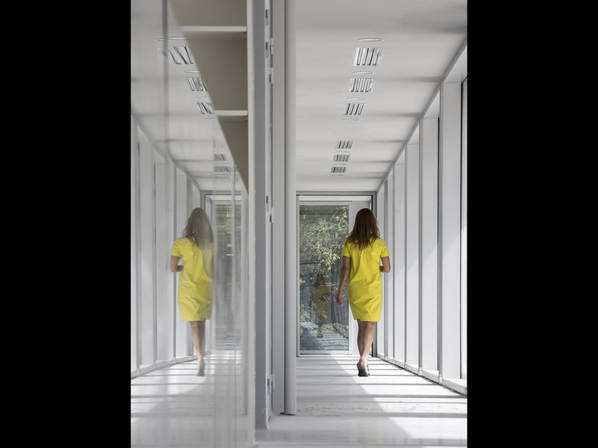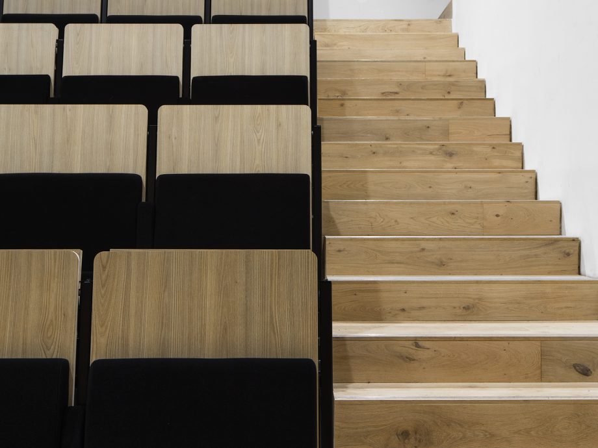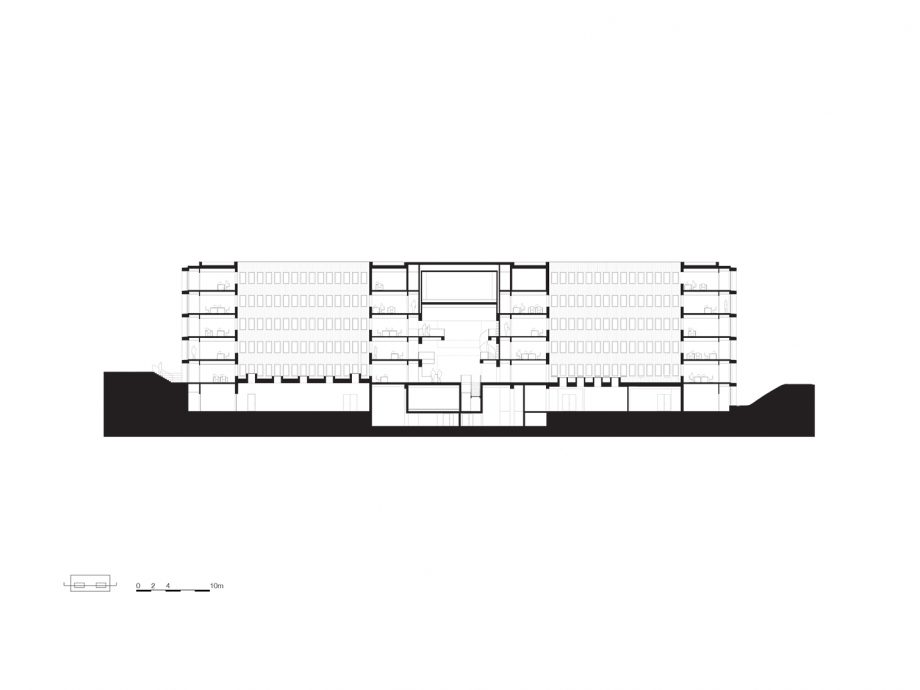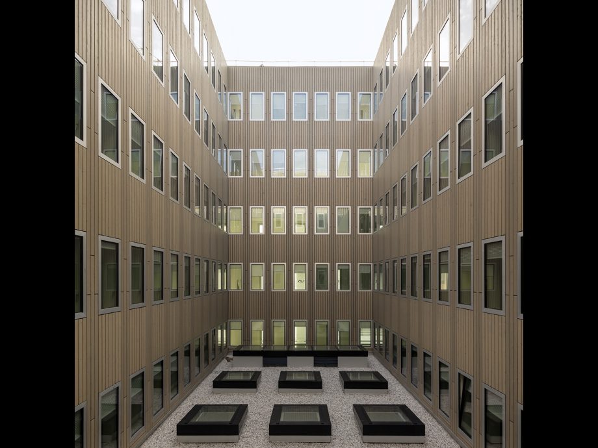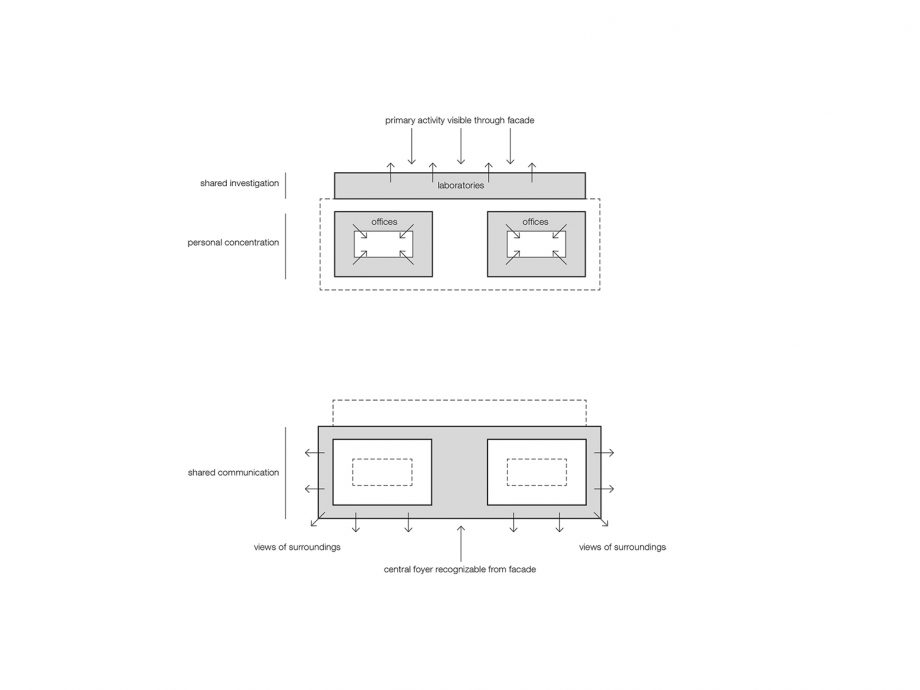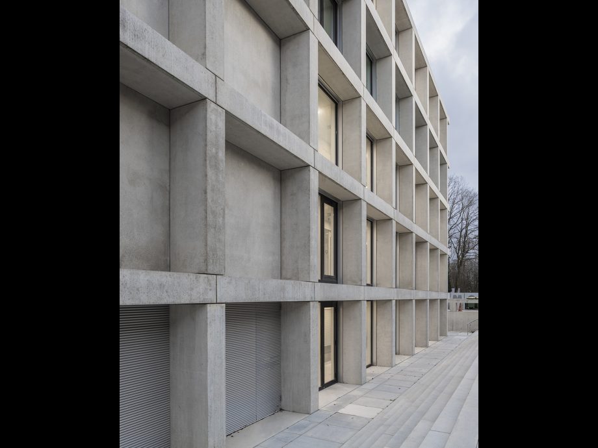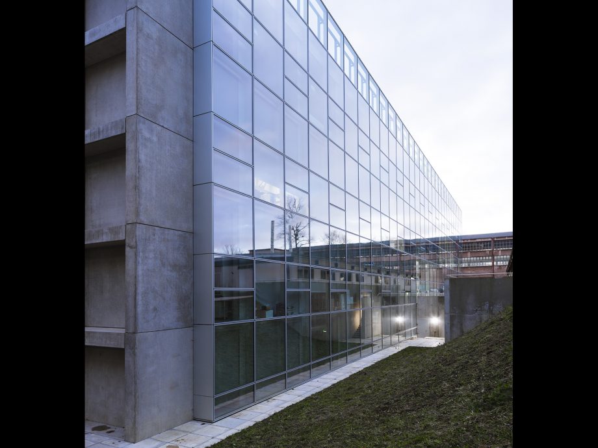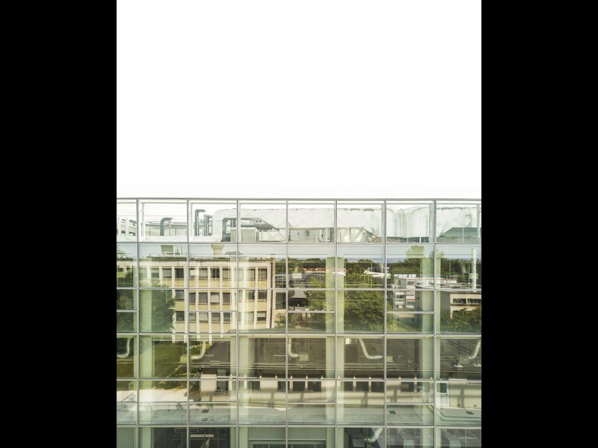Institut des Sciences Moléculaires d’Orsay
Robust and elegant, while essentially open in character, ISMO building is distinguished by a harmonic coexistence of nature and scientific research. It unites two architecturally expressed realms, housing theoretical and practical research, into a single entity. While the laboratories are situated along the north-facing side of the building behind a sleek curtain wall, the southern facade houses the office areas set around two spacious courtyards providing natural light. Grid like pattern of concrete posts and lintels extends from the south facade around the corners to the sides and reaches all the way to the end corners. Upon entering the building, the atrium unfolds all the way up to the roof with daylight flooding it through the facade and a large skylight. Above the atrium, a large auditorium hovers suspended from above. Aside the entrance, a library wall stretches over two levels, connected by an enclosed spiral steel staircase. Pointing upwards, rectangular balconies project into the space as comfortable settings for conversations and exchange of ideas.
