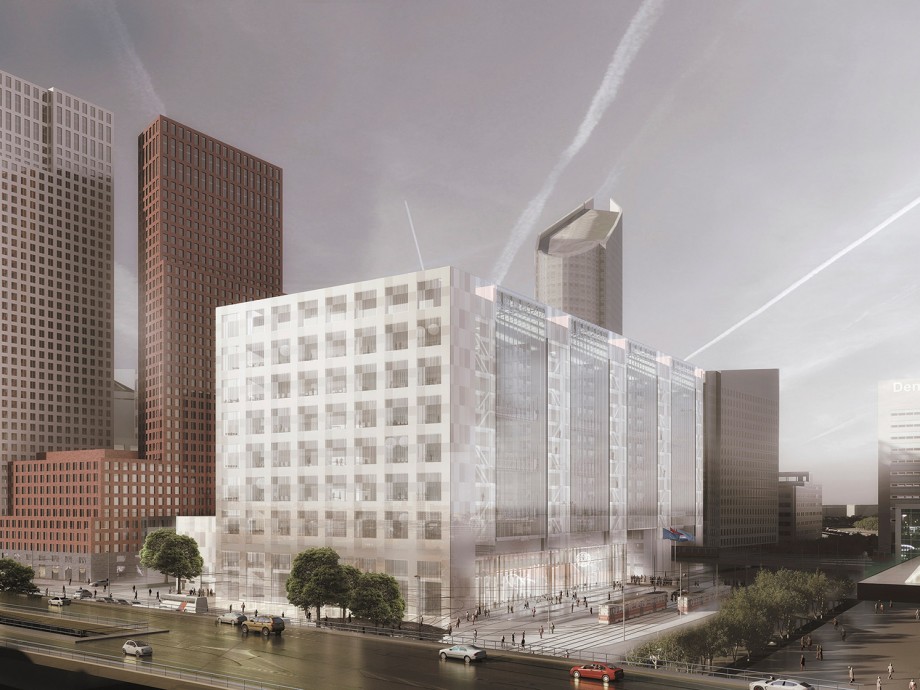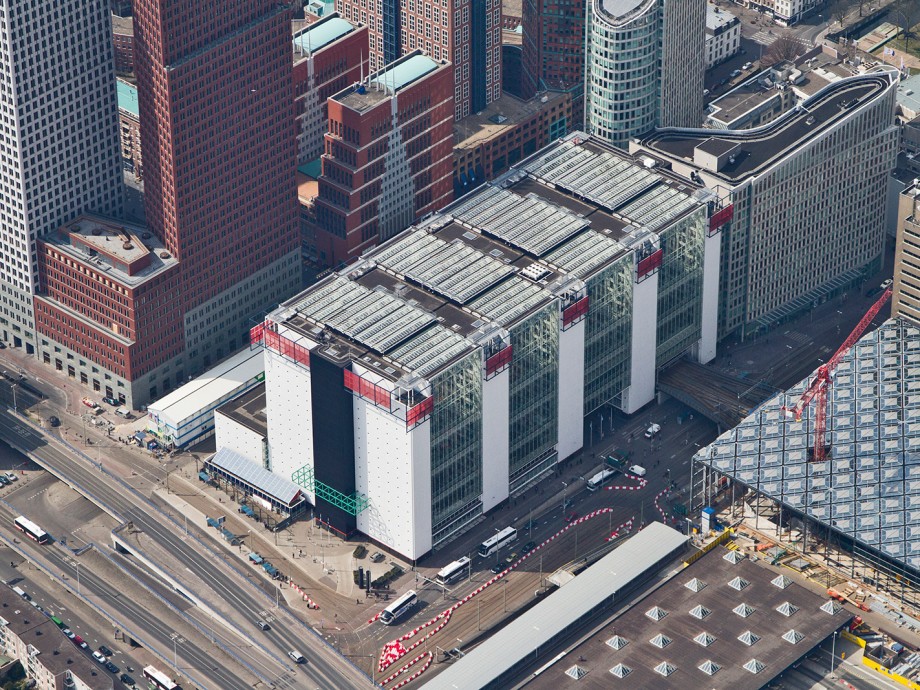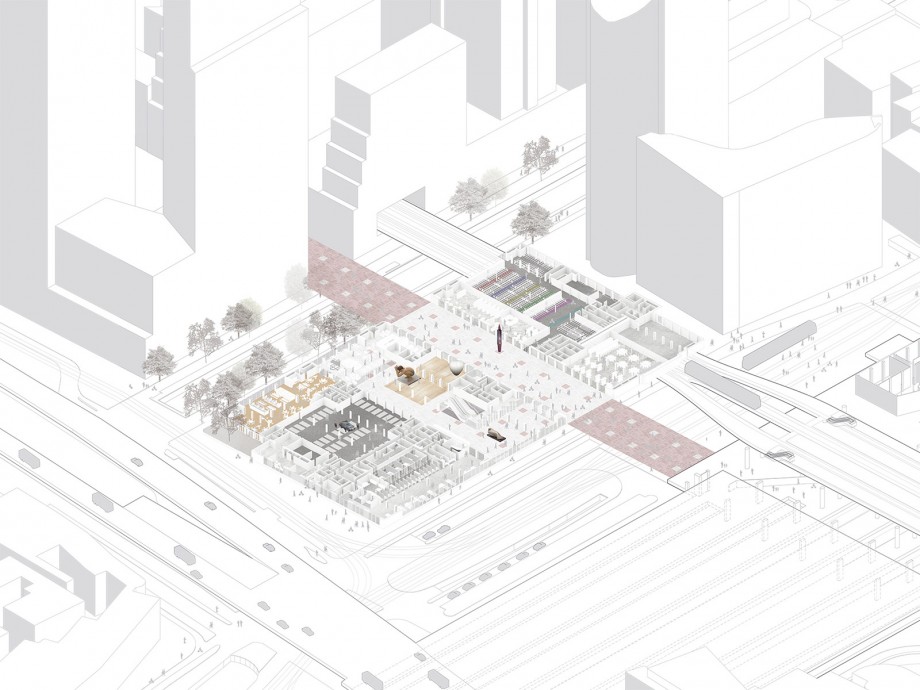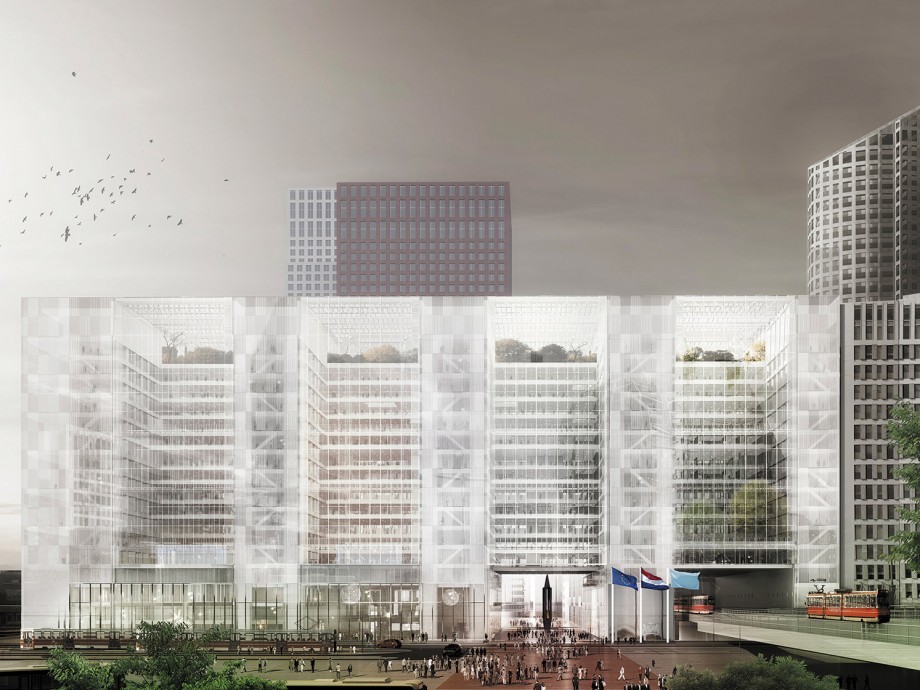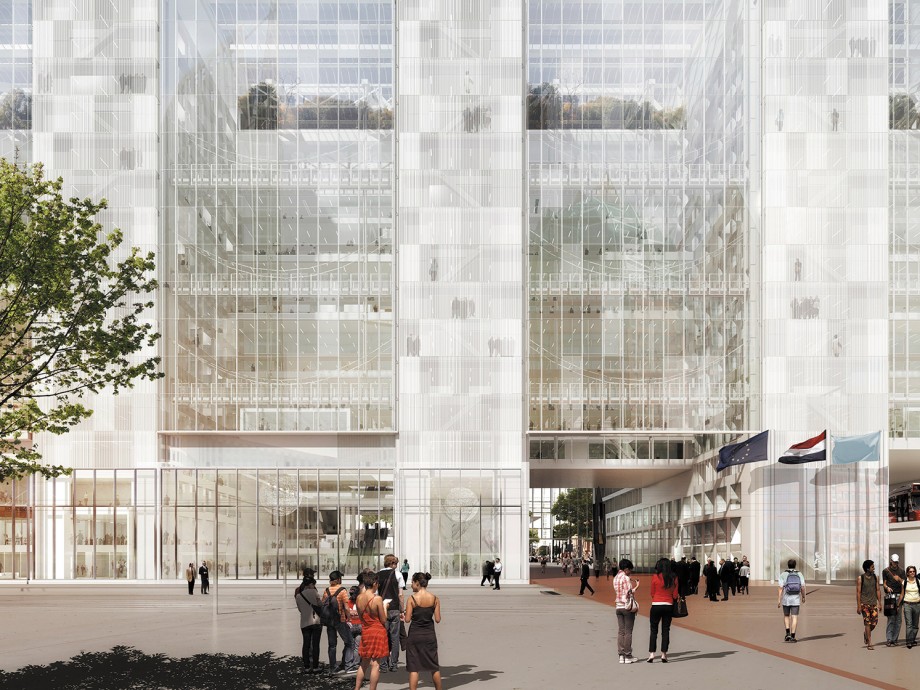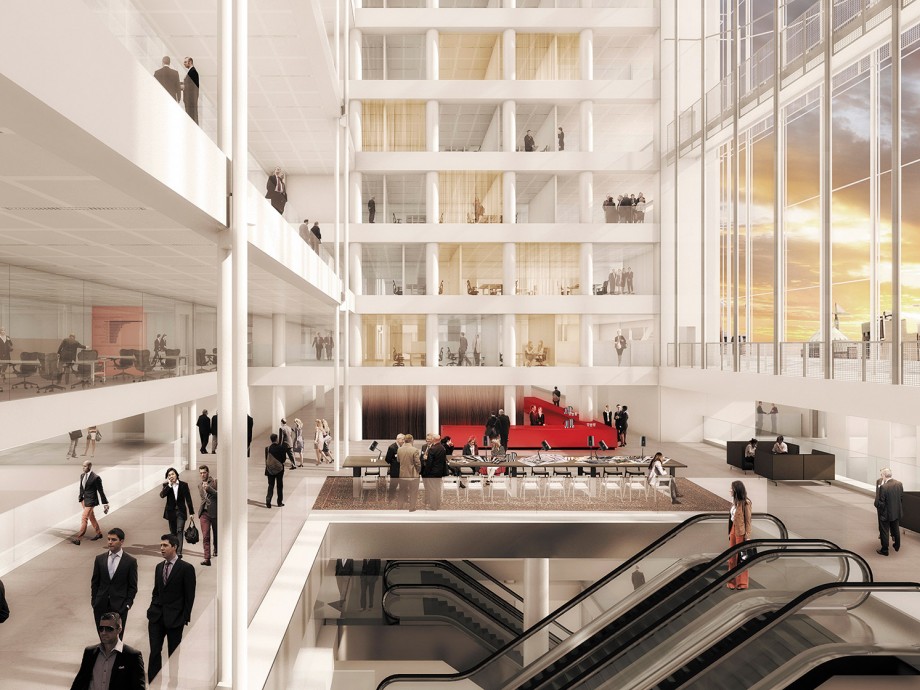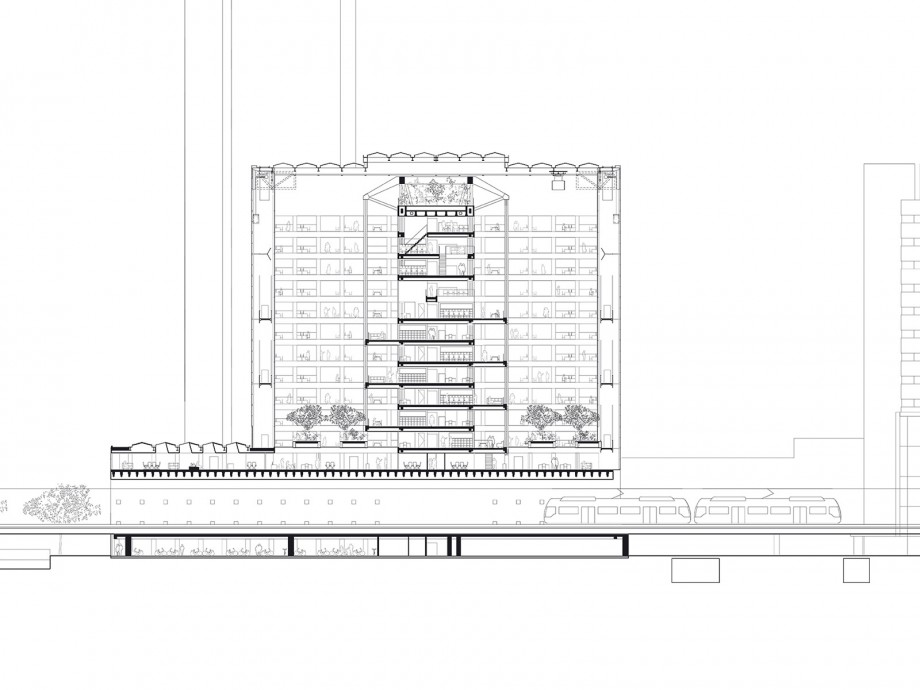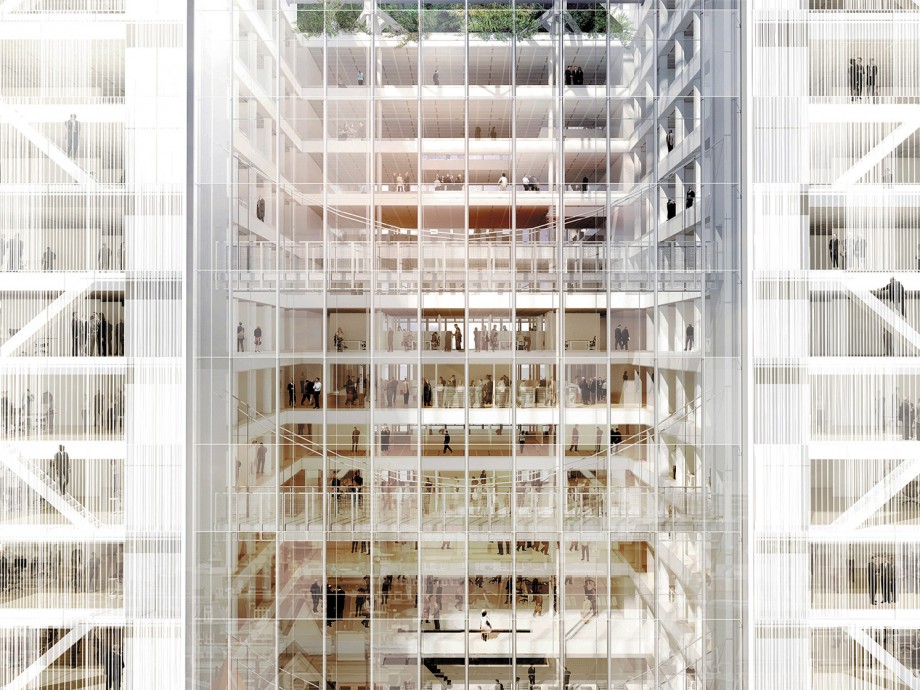Rijnstraat 8
Rijnstraat 8 is an imposing structure next to the central station of The Hague. Originally designed by Jan Hoogstad as a ‘work space of equality’ for the former Ministry of VROM, the 1992 building was introverted and quite lifeless from the outside: a rigid core connected cold atriums and five slabs with blind façades. The offices had a repetitive layout, all oriented towards the atrium.
The renovation project opened up Rijnstraat 8 with new glass façades and bright rooftops, while the core and atriums work as a single system. The building has become vibrant and user-friendly for both tenants and neighbours, and a state-of-the-art workspace for thousands of government employees.
Positioned at an urban entry point to the city, the building now defines that experience. Inside, the lobby is an eye-catcher with ambience. Congress facilities and cafés enliven the four lower levels with a sequence of public interiors. The upper levels are more private offices that have been opened up by pulling down the corridor walls and introducing comfortable, spacious, high-ceiling work areas with natural light and views out over the city.
