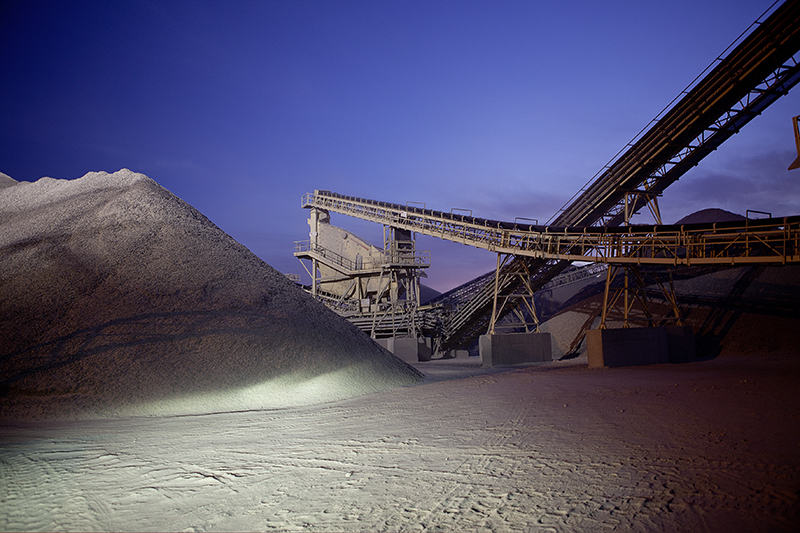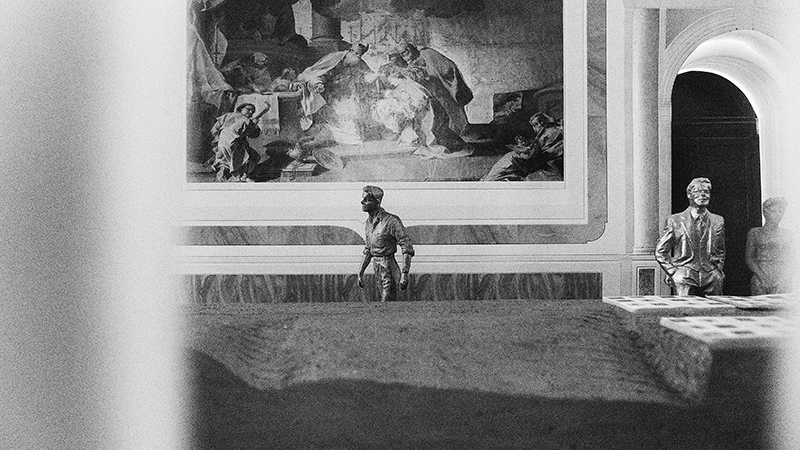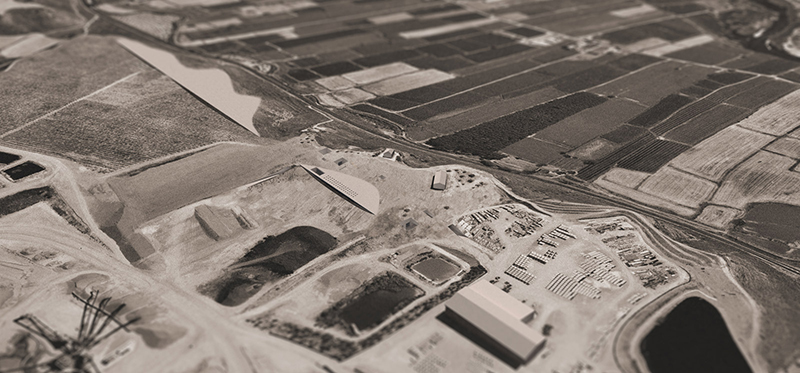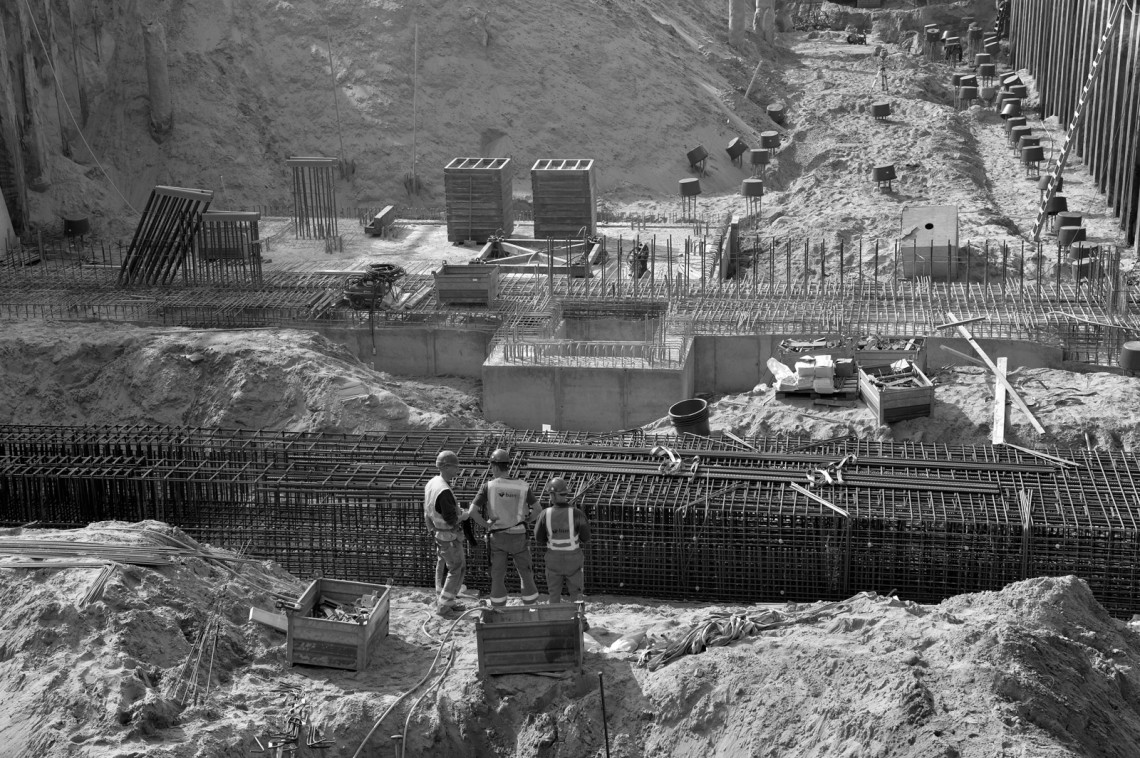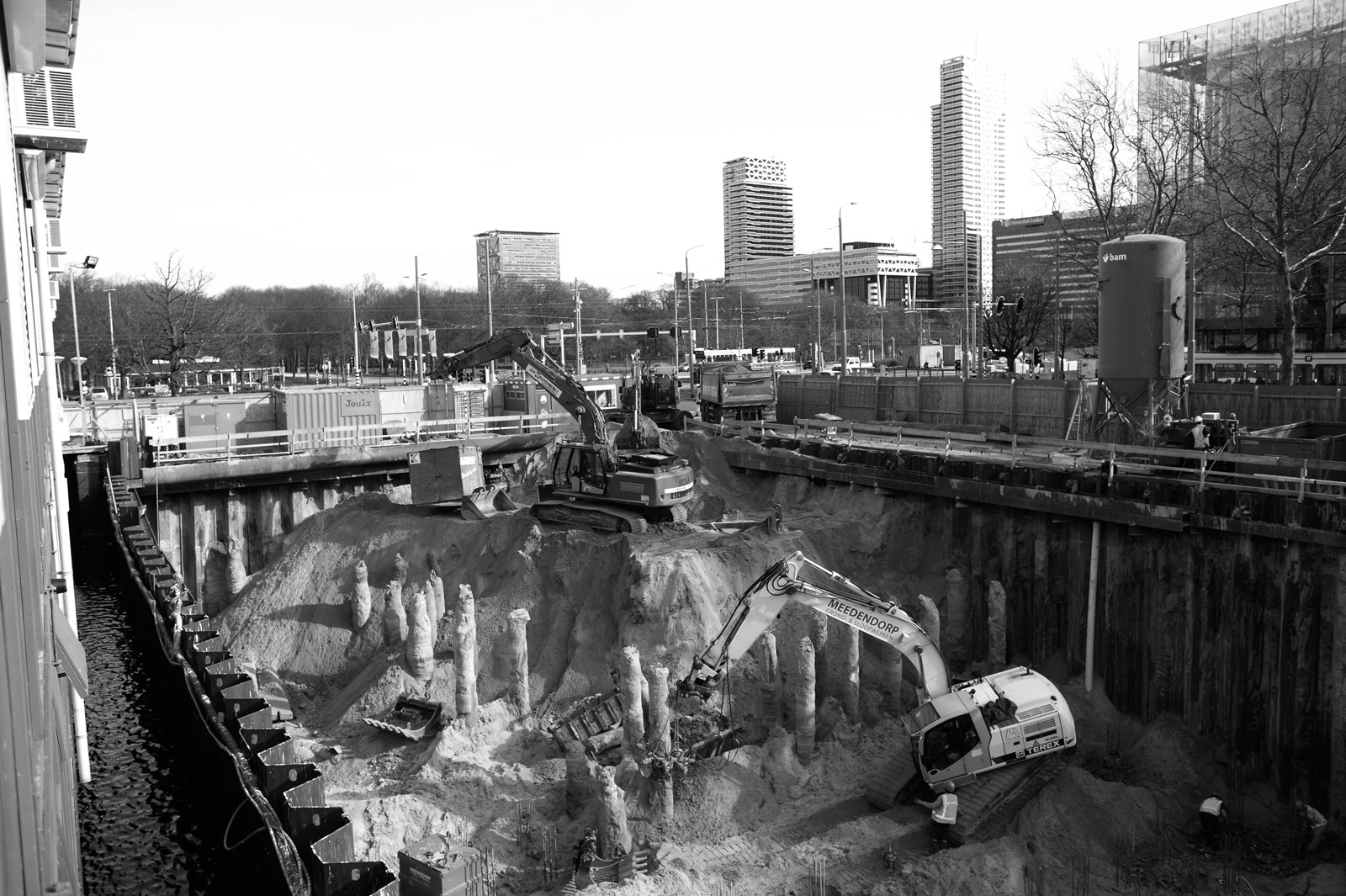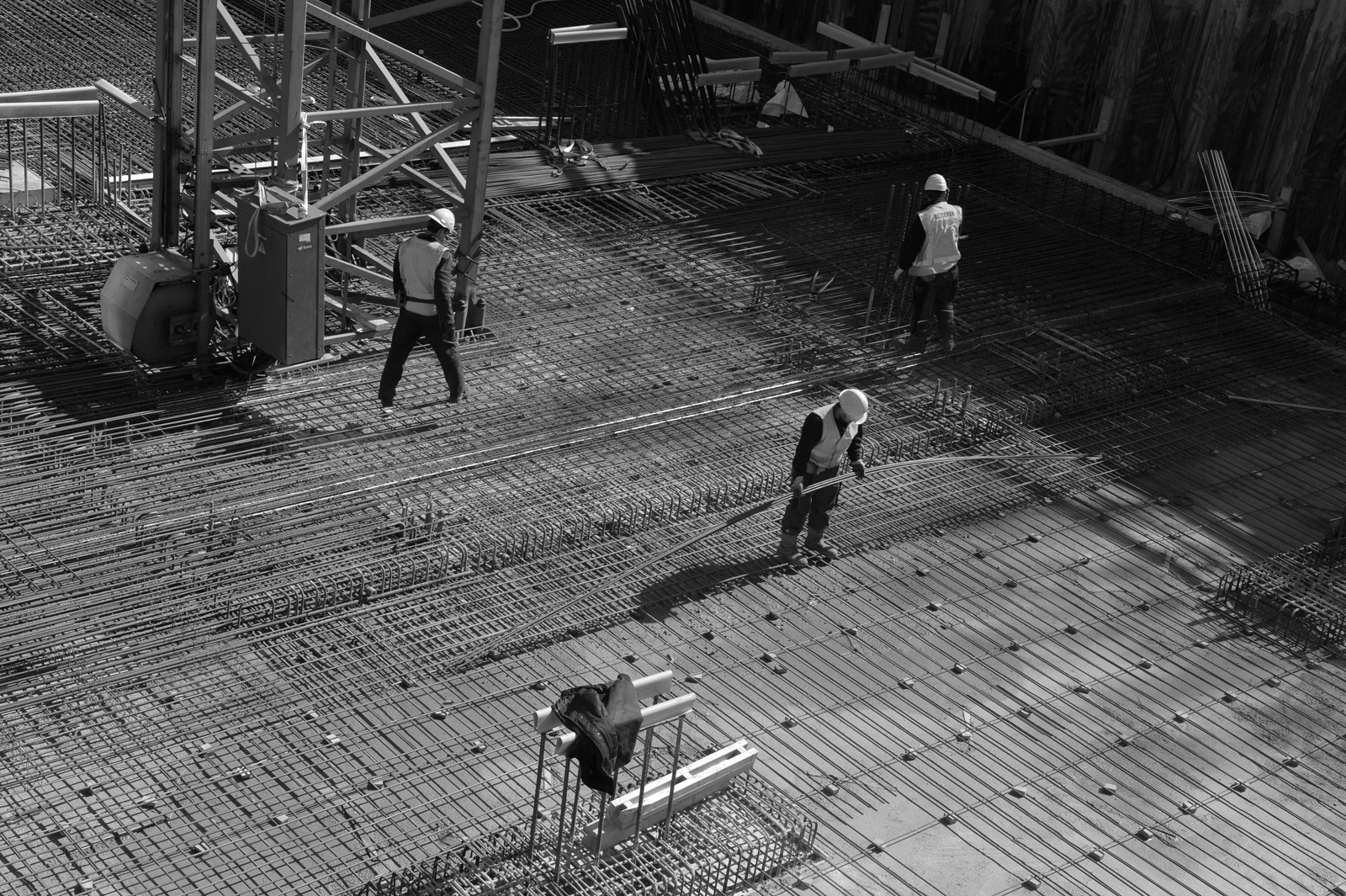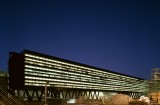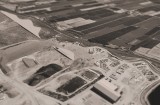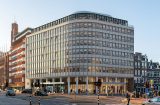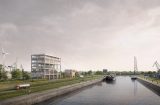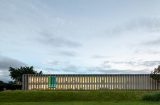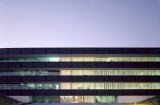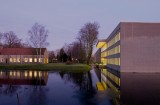PLANTA: Collateral Event – la Biennale di Venezia
During the 14th International Architecture Exhibition – la Biennale di Venezia, PLANTA, organized by Fundació Sorigué and curated by the Dutch office DOMAIN, will show KAAN Architecten’s architectural project with an installation composed by three main interventions.
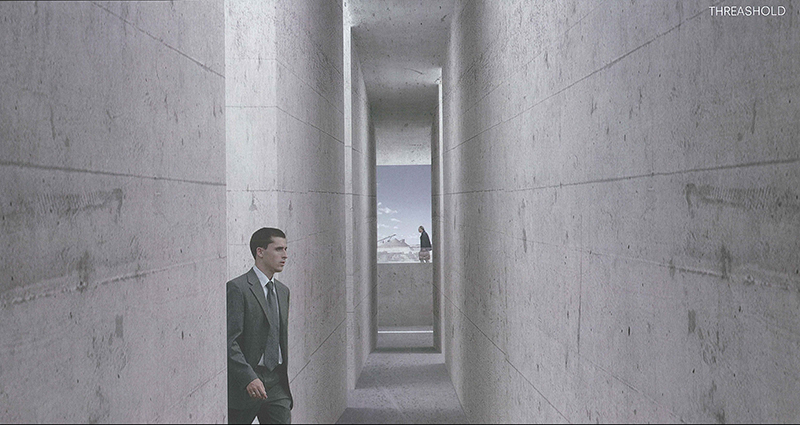
PLANTA, the exhibition is not an attempt to explain nor capture PLANTA, nor is it an artistic installation demanding attention or gaze…simply a loose choreography of discrete elements which will give insights into an environment, which can never truly be known. The building PLANTA by KAAN Architecten, which will find its home within the quarry “La Plana del Corb”, in Balaguer (Spain), exists in an environment of constant flux.
The exhibition PLANTA shall reside in a similarly complex environment: Conservatorio di Musica “Benedetto Marcello” di Venezia. The Quarry and the Conservatorio are environments layered in both physical and cultural texture, and like the Quarry, the Conservatorio demands full engagement of our secondary senses; most importantly each site is dedicated to the concept of performance. One is the performance of agricultural and material manufacturing, the other the performance of the education and instruction of music. As the building does not try to compete with the context of an active quarry, as it would surely lose, PLANTA the exhibition is a respectful visitor in a space with its own purpose and need. However, both PLANTA the building and the exhibition provide a datum amid the sublime chaos of performance.
PLANTA © Armin Linke 2012
The Conservatorio di Musica “Benedetto Marcello” di Venezia will house an installation with three main interventions: a 1:100 model of KAAN Architecten’s design of PLANTA made by Vincent de Rijk and DOMAIN inserted into a 15m long plinth representing an abstract section of the quarry, hand sculpted using sand and aggregates extracted from the very ground the building will soon occupy. Six art books and a film projection by Armin Linke’s Studio filmed in the quarry together with Giuseppe Ielasi and Renato Rinaldi; and a PLANTA sounds room by Renato Rinaldi.
exhibition model © Vincent de Rijk, DOMAIN
PLANTA will be officially presented at the Conservatorio on June 6th, 2014 at 10.30am followed by the second edition of “Talking Architecture. Fundació Sorigué”, a panel debate on “Materiality, Volume and Space”. Guests in Venice are Chris Dercon (director of Tate Modern London), Mark Wigley (dean of GSAPP Columbia University), Iñaki Ábalos (chair of architecture at Harvard GSD), Ole Bouman (critic, co-curator of the 5th UABB), and Ricardo Devesa (ETSAB) as moderator.
PLANTA is a building designed by KAAN Architecten.
“PLANTA” is a project exhibition organized by Fundació Sorigué and curated by DOMAIN.
Where: Conservatorio di Musica “Benedetto Marcello” di Venezia, San Marco 2810 (Campo Santo Stefano), Venice (Italy) Presentation and Press Conference: June 6th, 2014 – h 10.30am at the Conservatorio – Cloister and Salone Monumentale Press Preview: 5, 6 June 2014 (10.00 – 19.00) Public opening: 7 June – 31 October 2014; Monday – Sunday (10.00 – 18.00)
For more information, please contact KAAN press (Maria Azzurra Rossi): press@kaanarchitecten.com.
www.kaanarchitecten.com
www.fundacionsorigue.com
www.domainoffice.eu
www.planta-project.com
