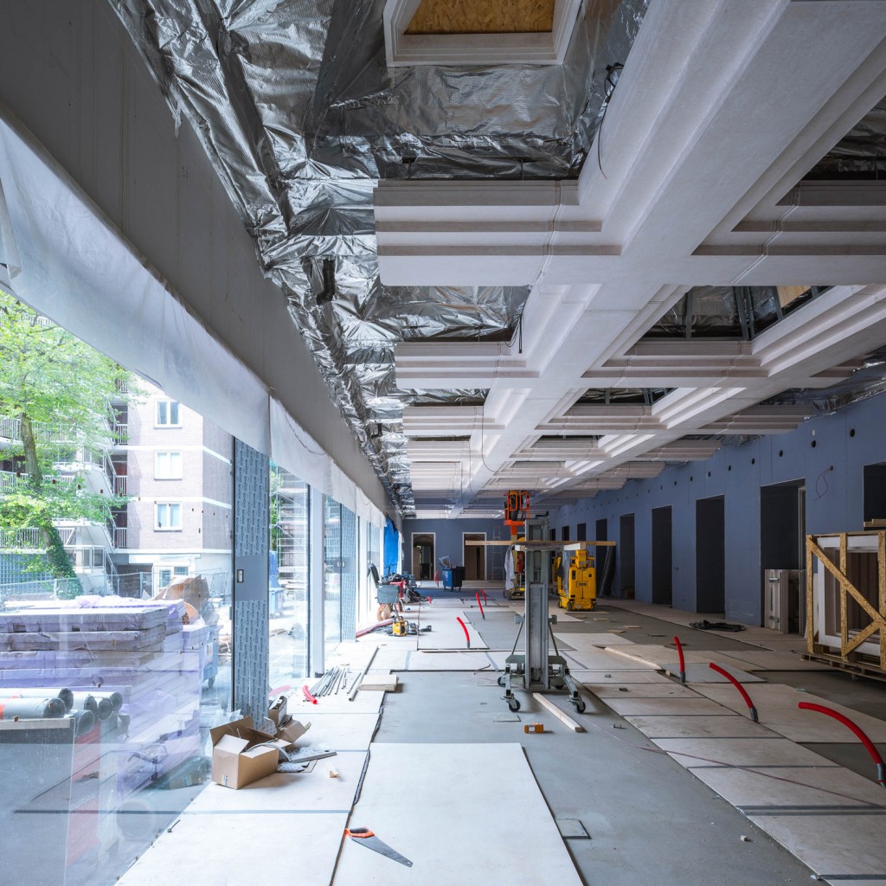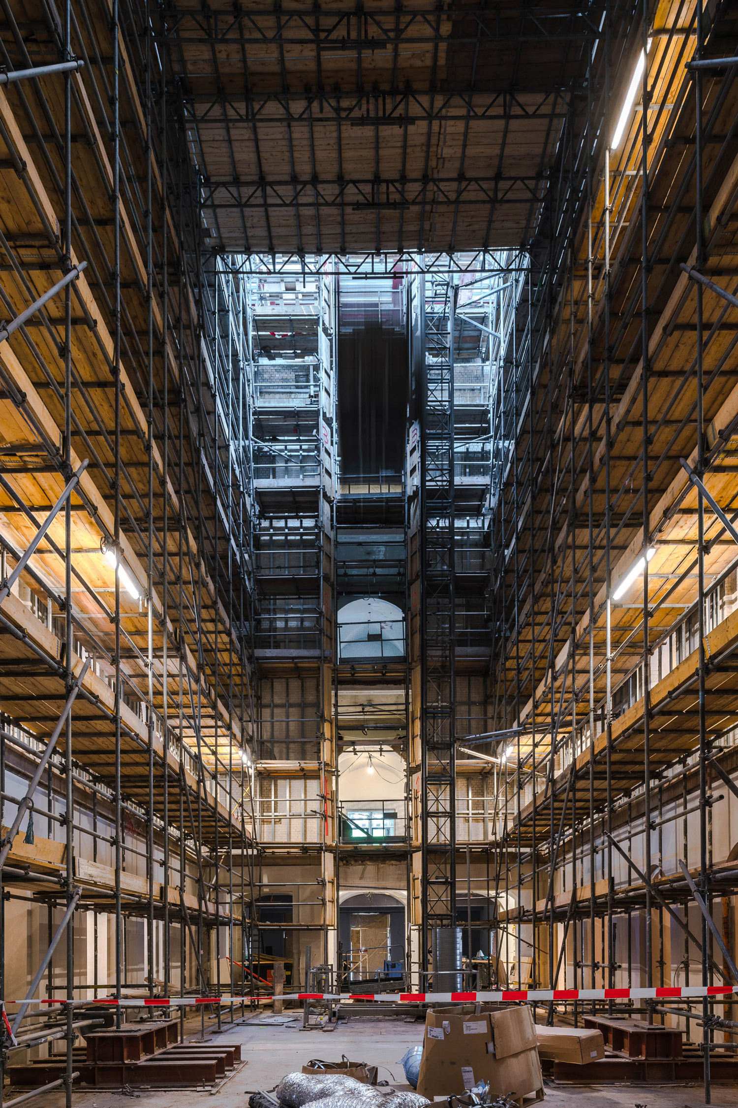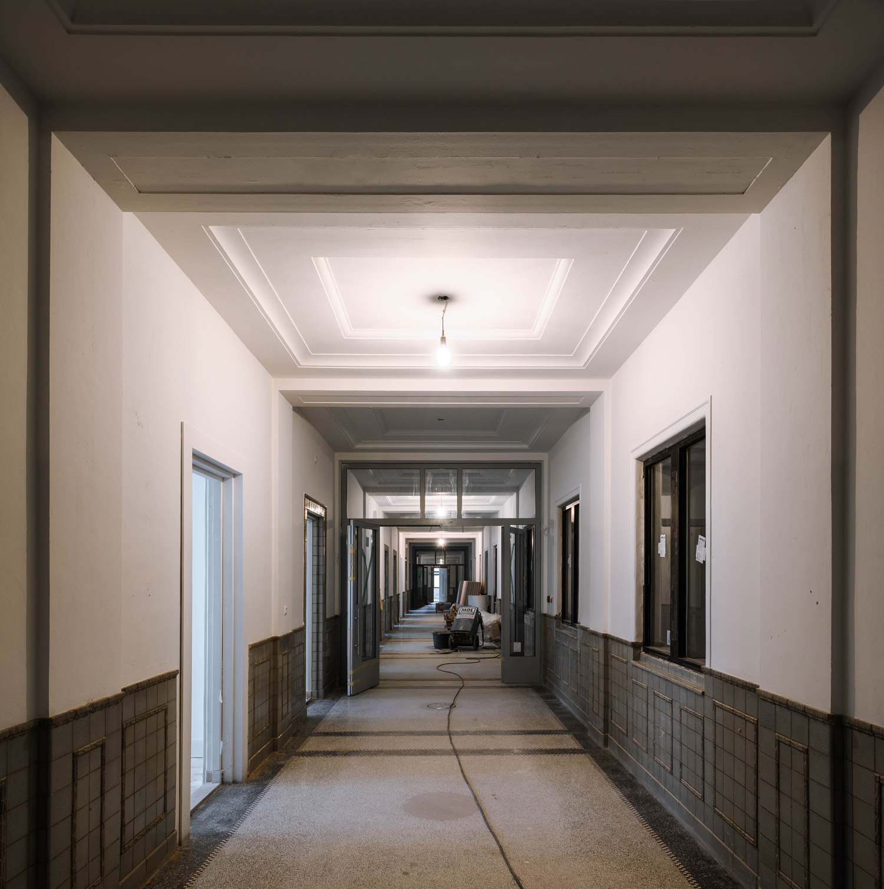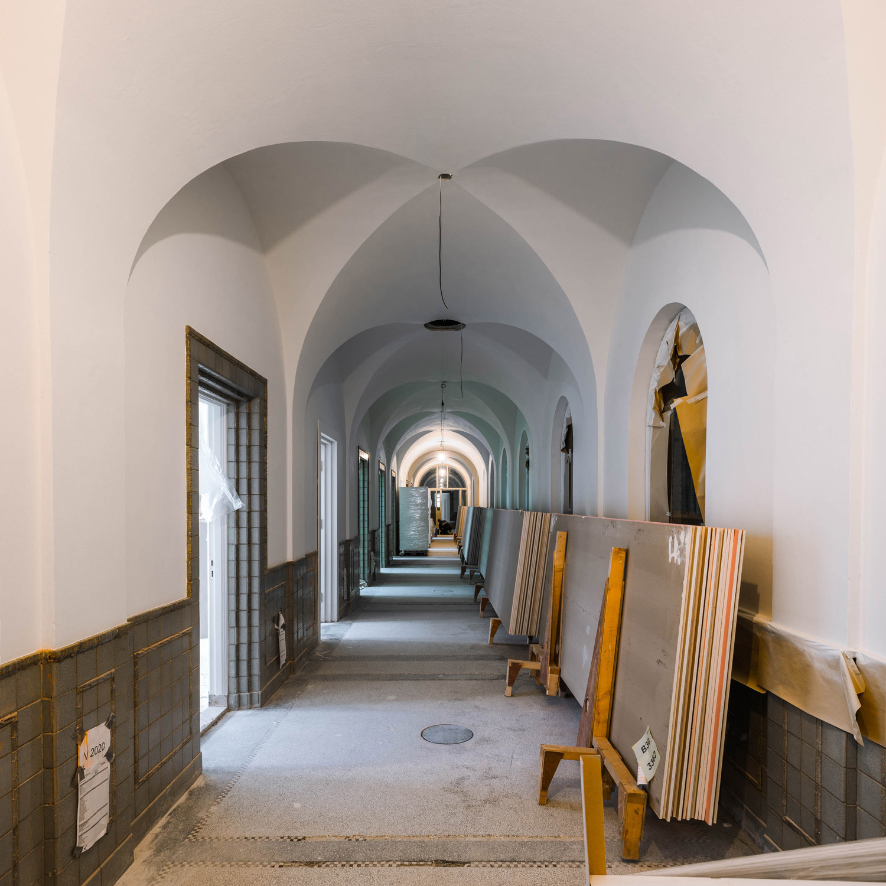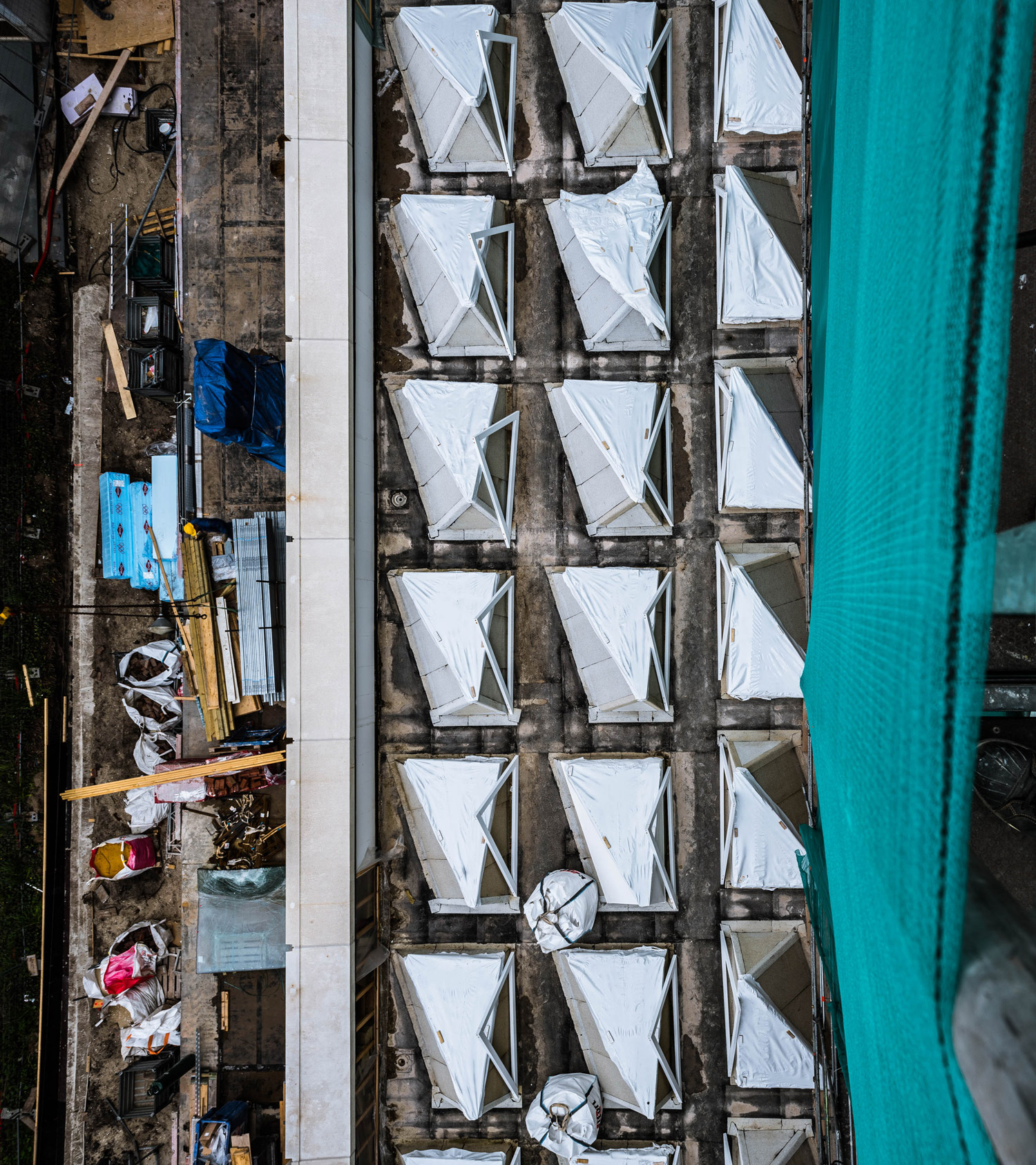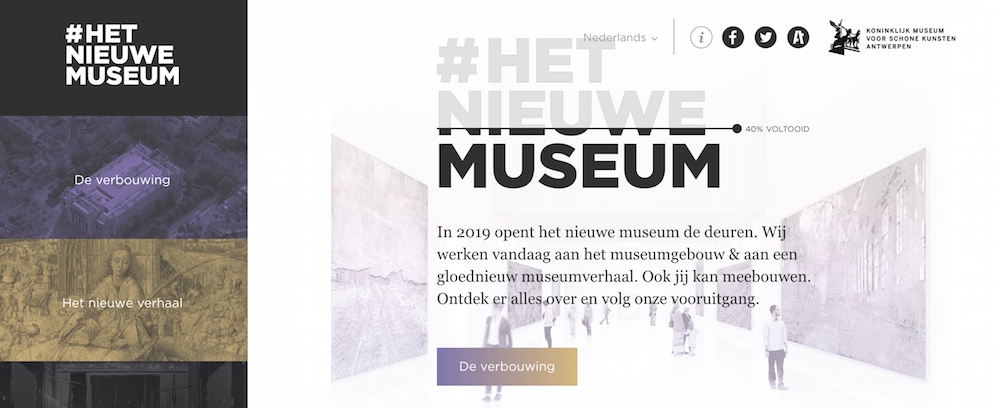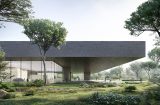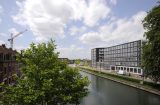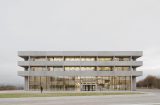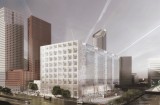KAAN to design New Amsterdam Courthouse
With a staff of 1.000, including 200 judges and 800 professionals, as well as many daily visitors and the processing of 150.000 cases a year, the Courthouse of Amsterdam is the largest in the Netherlands. The new building will be located at the intersection of the Zuidas and Parnassusweg, where the present judicial complex will be demolished.
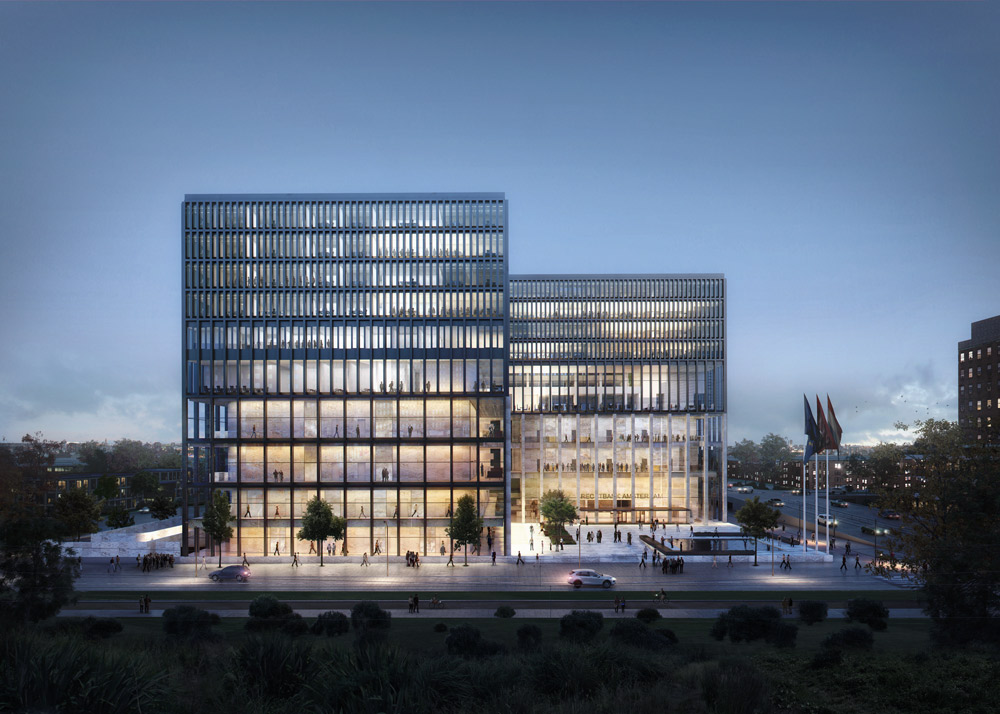
KAAN Architecten’s preliminary design is a stately, open structure which offers both employees and visitors views over the city, and passers-by the opportunity to engage with the building. Natural design consequences of this are the big windows at the ground floor as well as the entrance courtyard intended for public use. The city’s streets merge with the layout of the building. The forecourt, the central hall and its foyers, and the waiting areas for visitors are an extension of urban space.
Inside, just off the central hall, the building will have two independent structures with 50 courtrooms and council chambers, all provided with daylight. 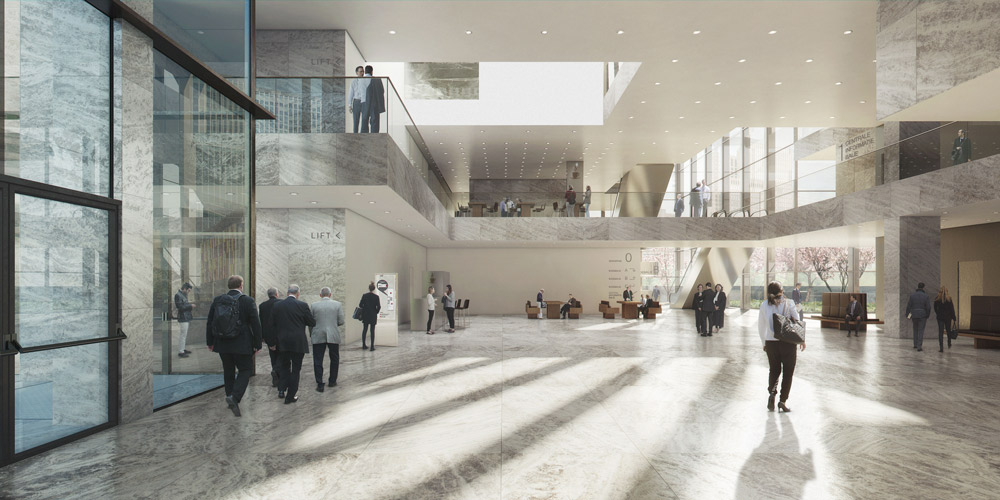
Gardens will also be protagonists of the New Amsterdam Courthouse. The central hall with escalator will border an enclosed garden, shielded by a glass wall. Vertical gardens will climb through the building among the offices. And in the western part, a sunken garden will supply daylight to the lower floor, while a large terrace will also provide 50 workstations with connections.
The new building is to be completed in 2020.
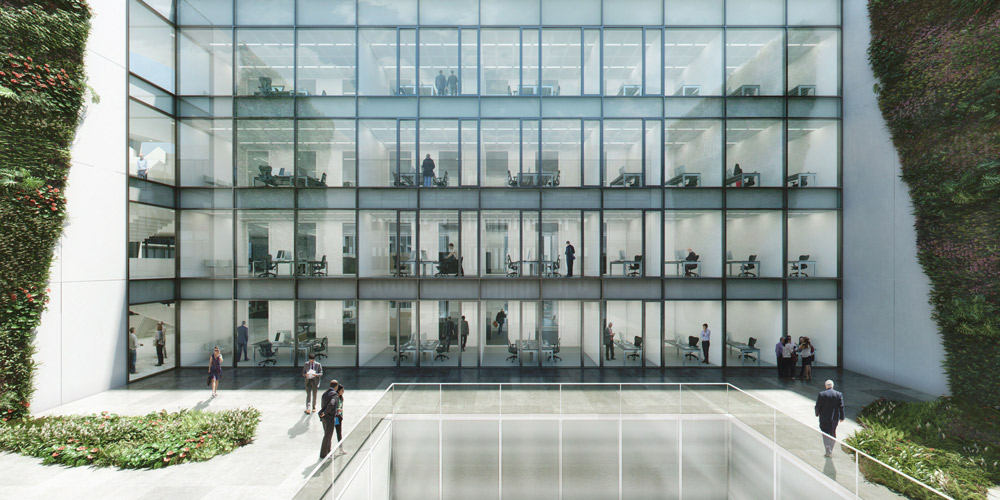
KAAN Architecten is undertaking works for the New Amsterdam Courthouse as part of a consortium which includes Macquarie Capital, ABT, DVP, construction companies Heijmans and M.J. de Nijs & Zonen, and Facilicom. A 30-year DBFMO contract, established upon commission by the Rijksvastgoedbedrijf, forms the basis of this public-private partnership (PPP).
Images by KAAN Architecten, Beauty & The Bit.
