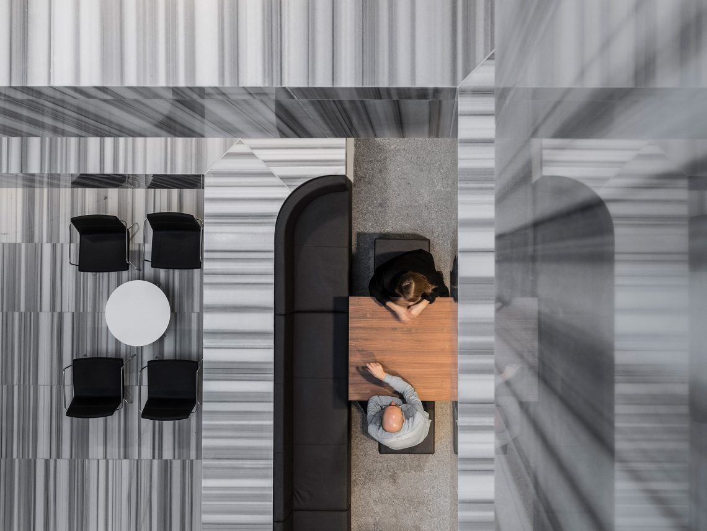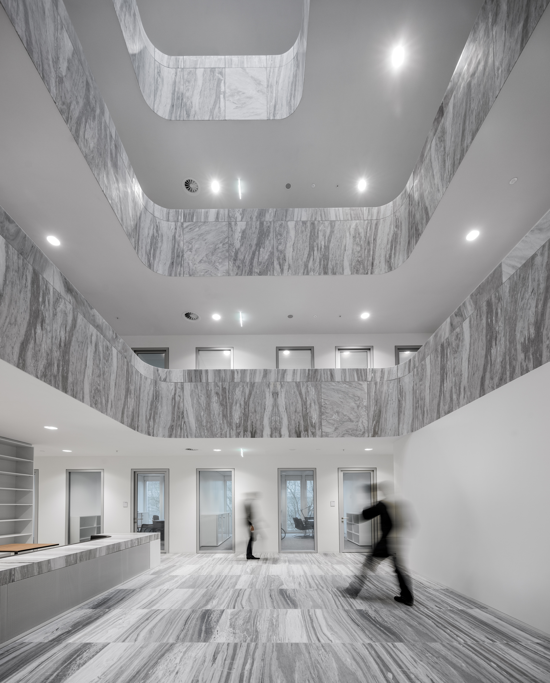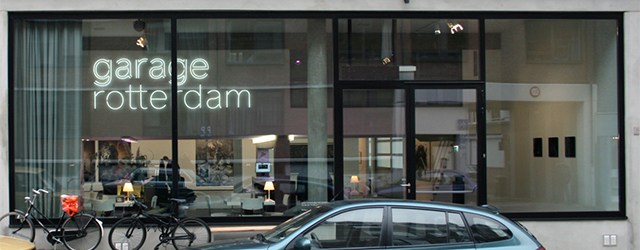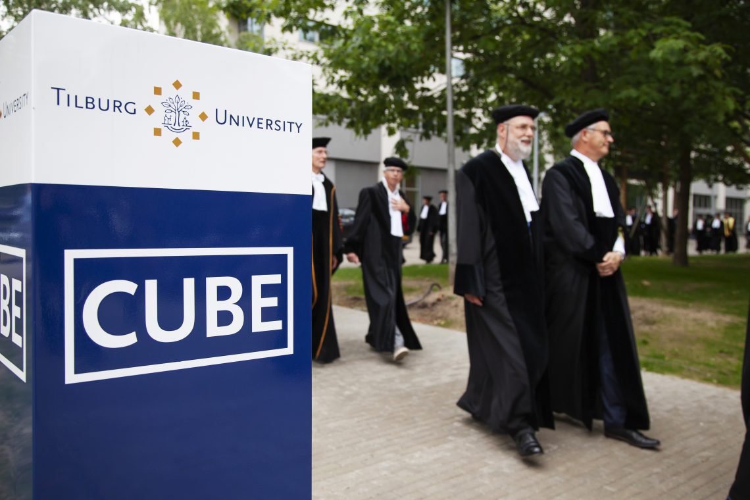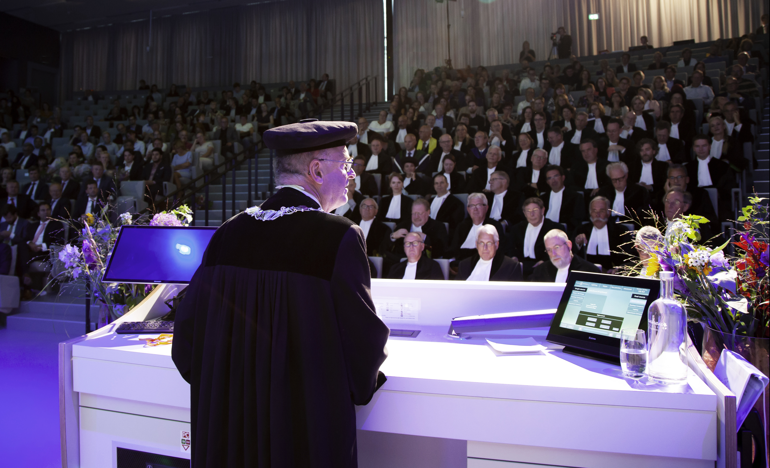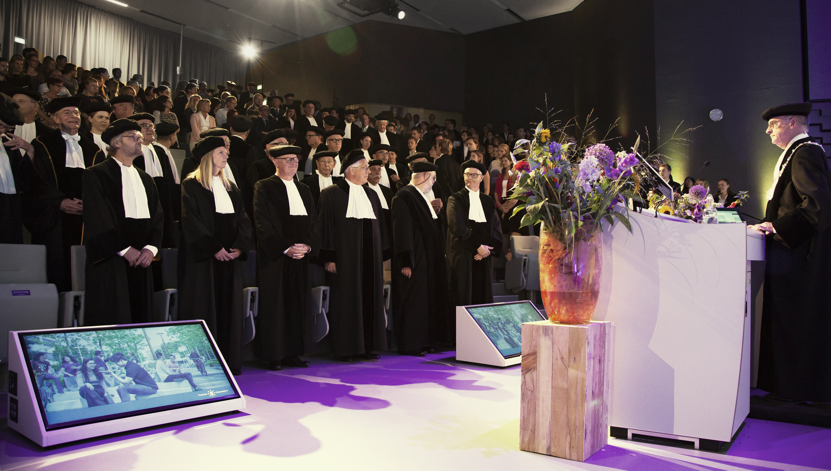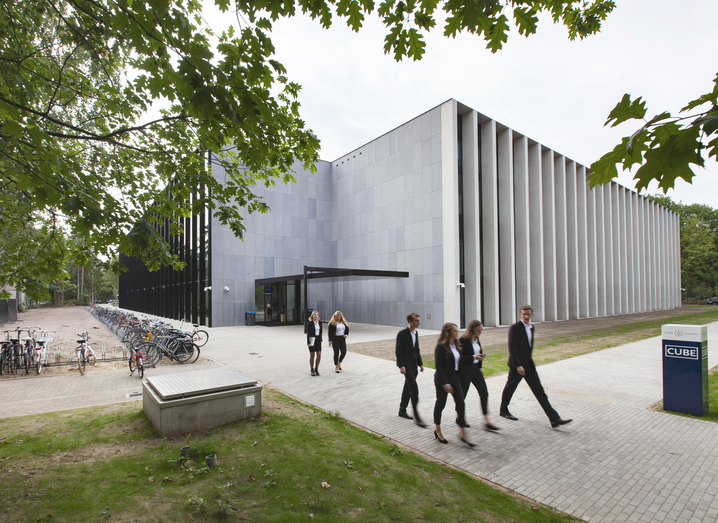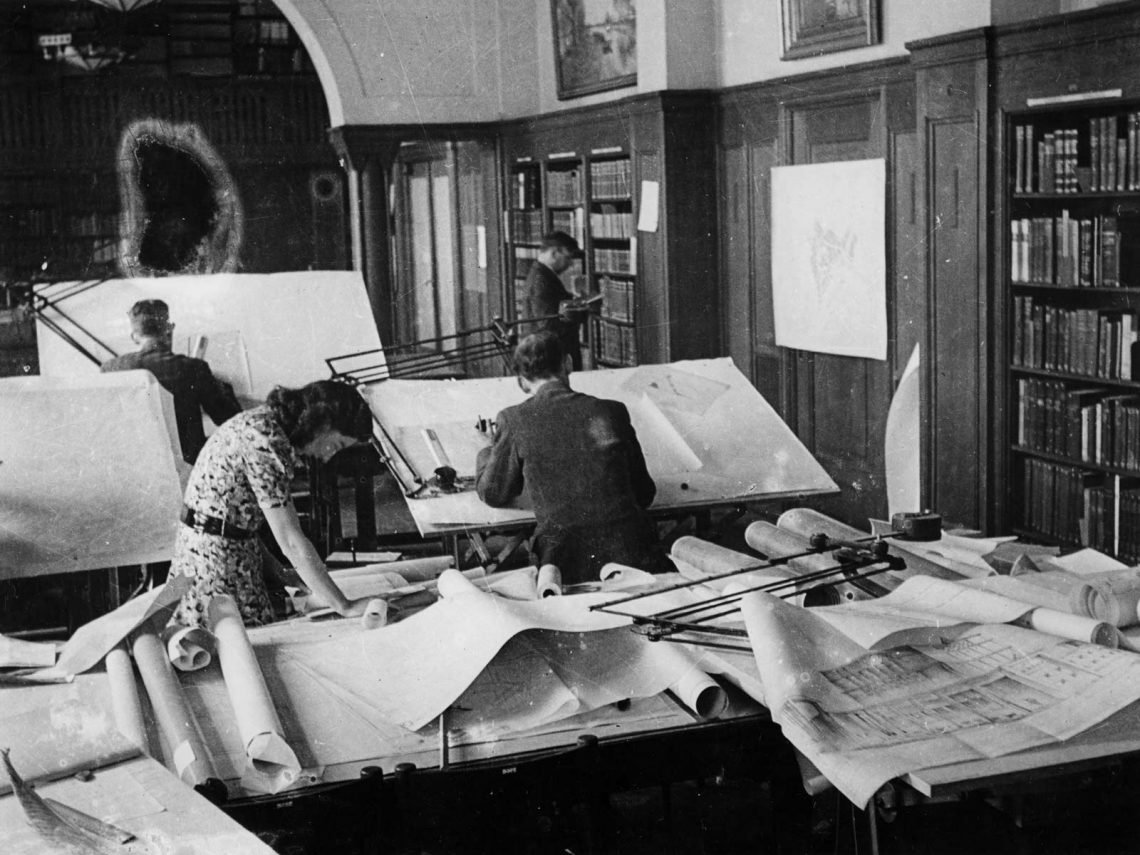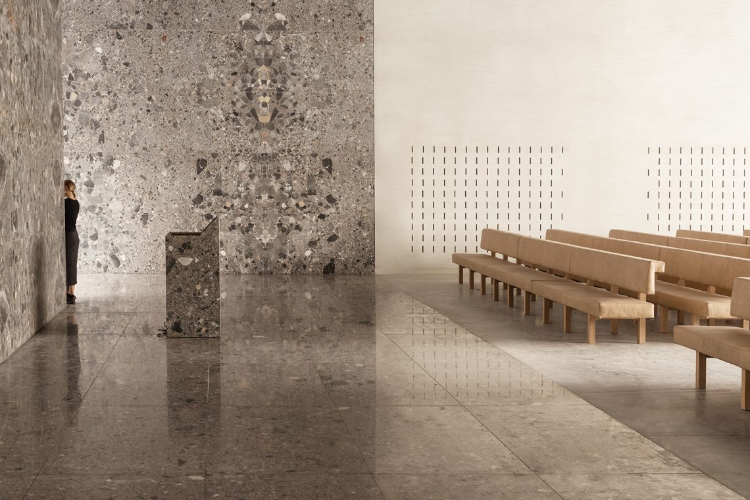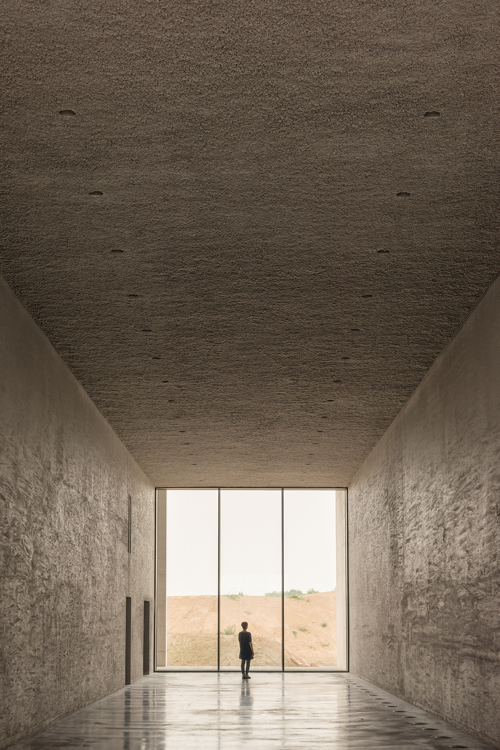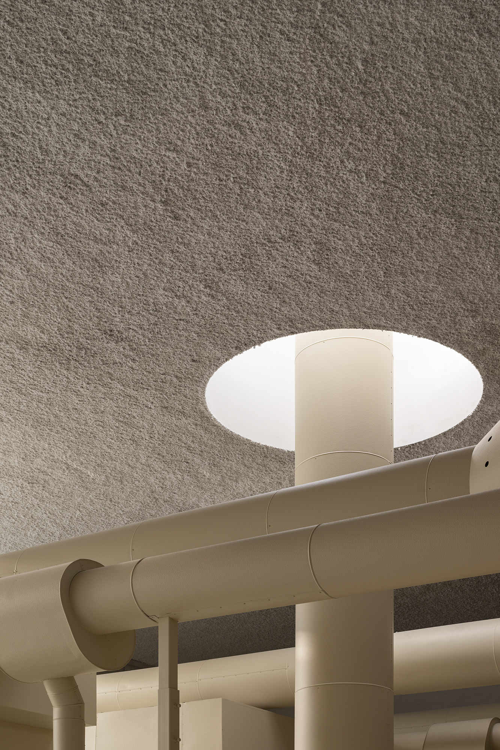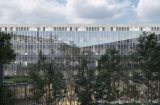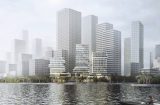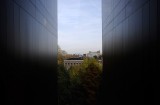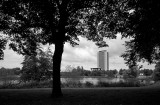New Schiphol Terminal wins the 2018 International Architecture Award
Amsterdam Airport Schiphol Terminal has been awarded the International Architecture Award for the ‘Transportation’ category.
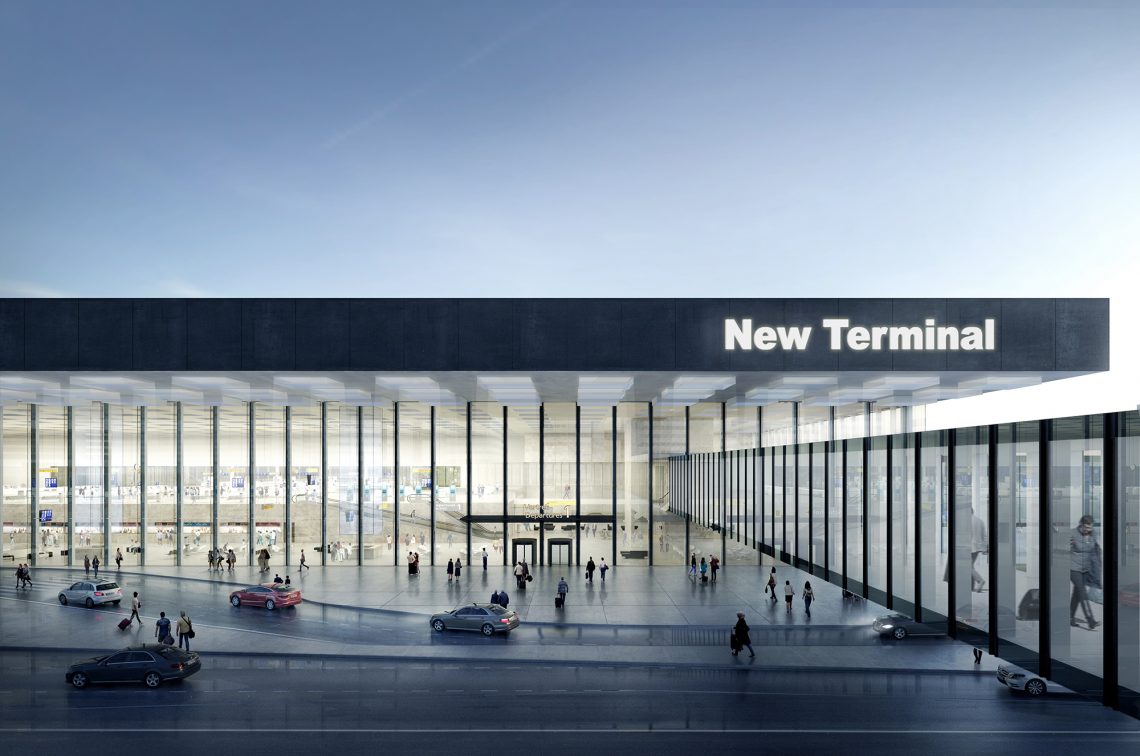
The award was announced just in time to mark a year since KAAN Architecten, Estudio Lamela, ABT bv, Ineco, DGMR, Arnout Meijer Studio and Planeground Airport Consulting, operating as KL AIR, won commission to design Amsterdam Airport Schiphol Terminal. Today, September 28, 2018, a special exhibition of all awarded buildings will open at the annual symposium, “The City and the World” at The Contemporary Space in Athens.
The International Architectural Awards are organized by The Chicago Athenaeum, together with The European Centre for Architecture Art Design and Urban Studies, and serve to honor new and cutting-edge design worldwide. Find out more about the awards here.
