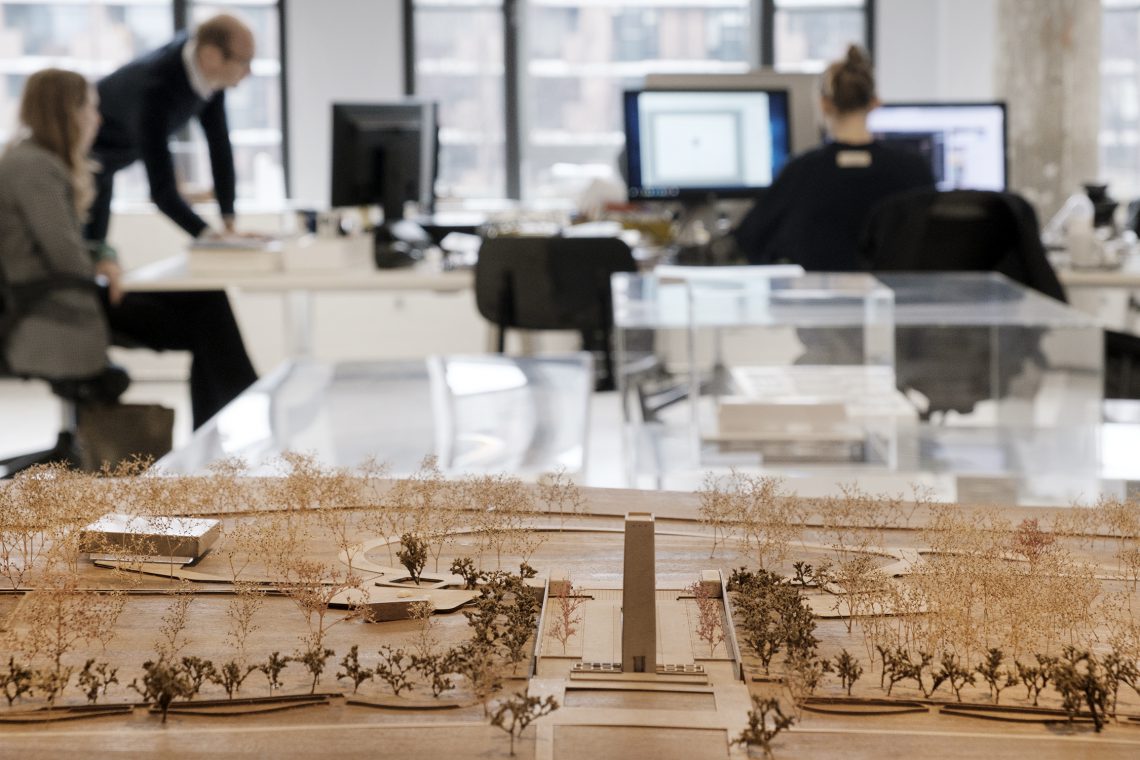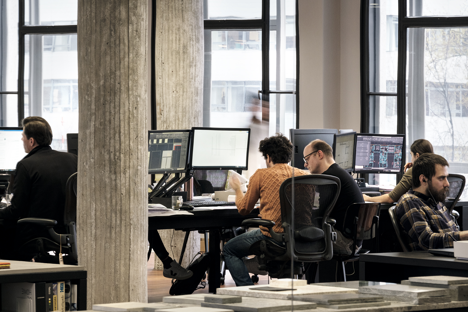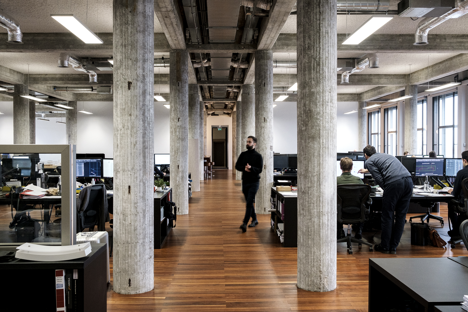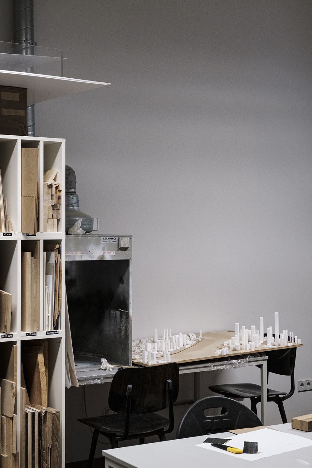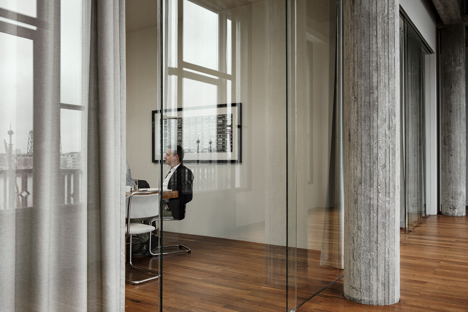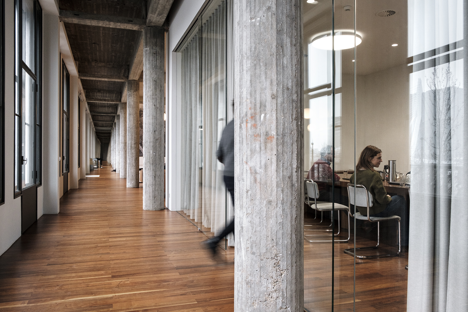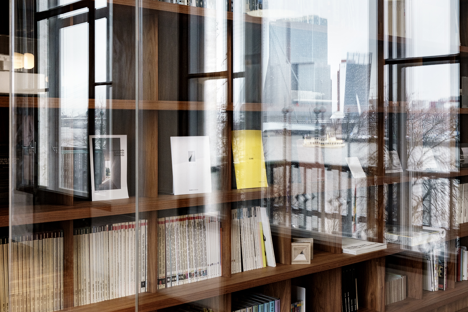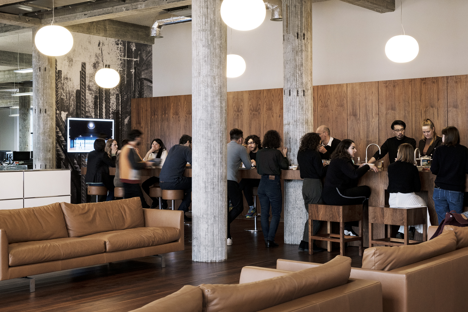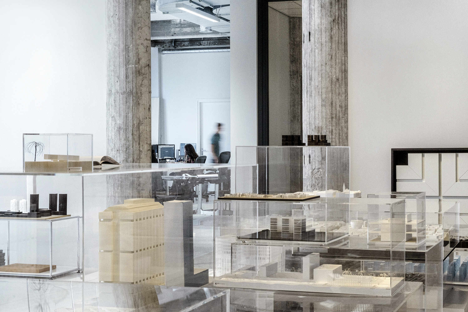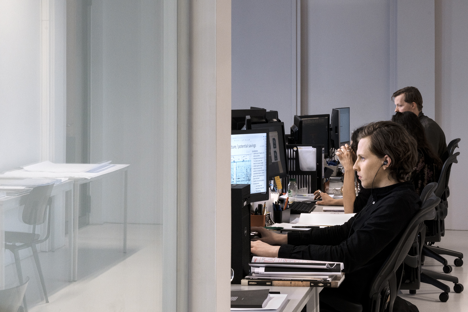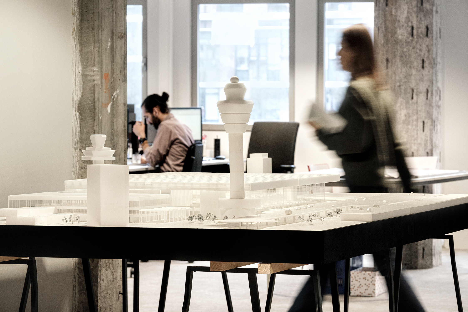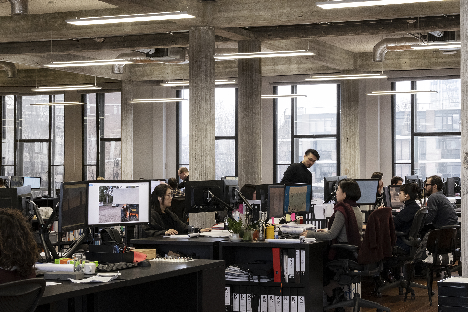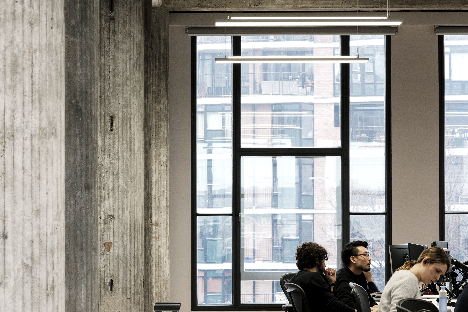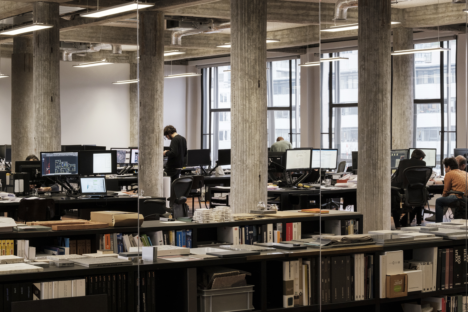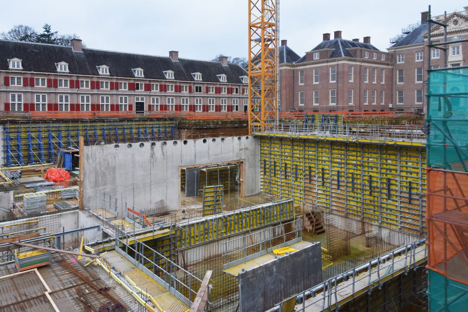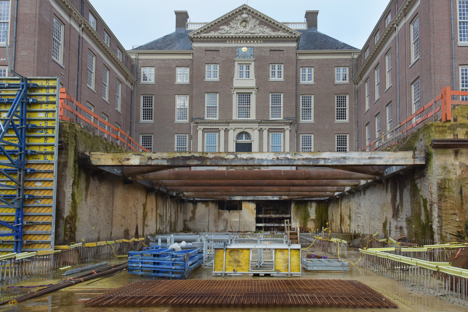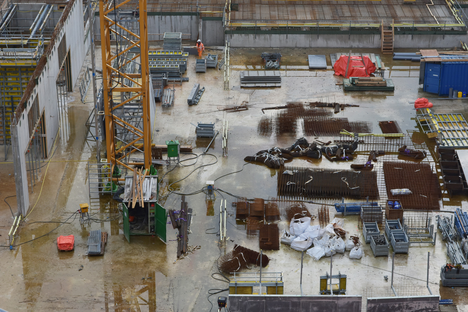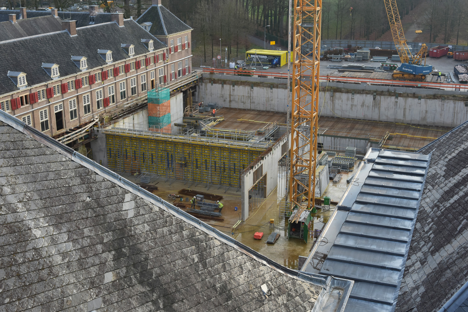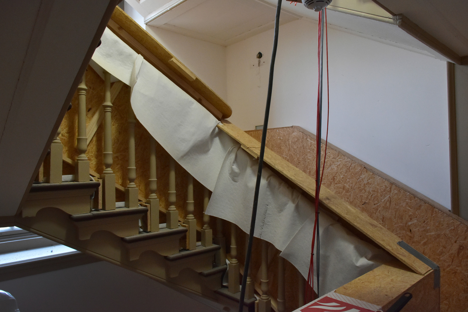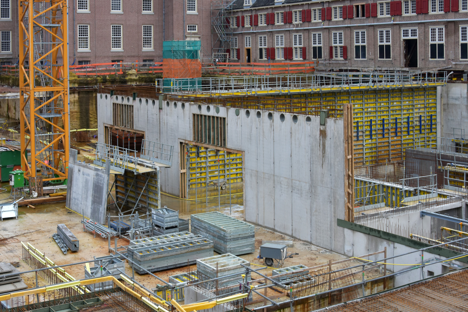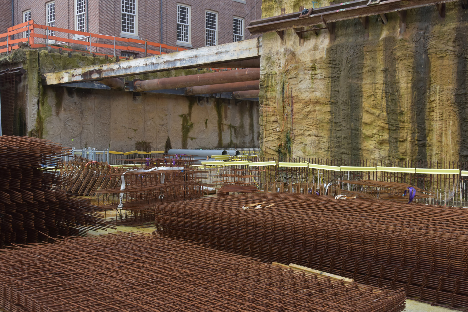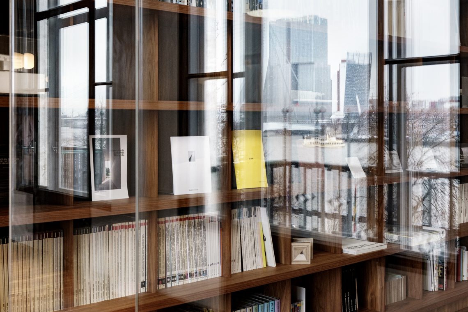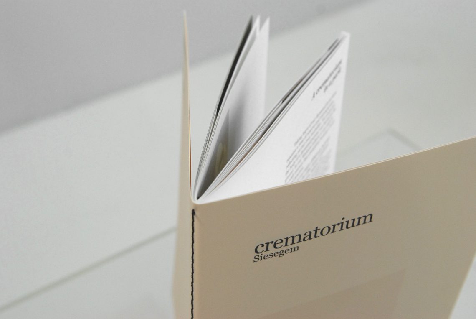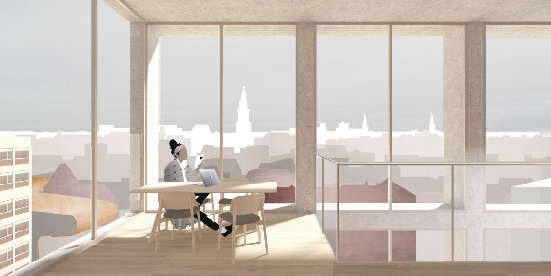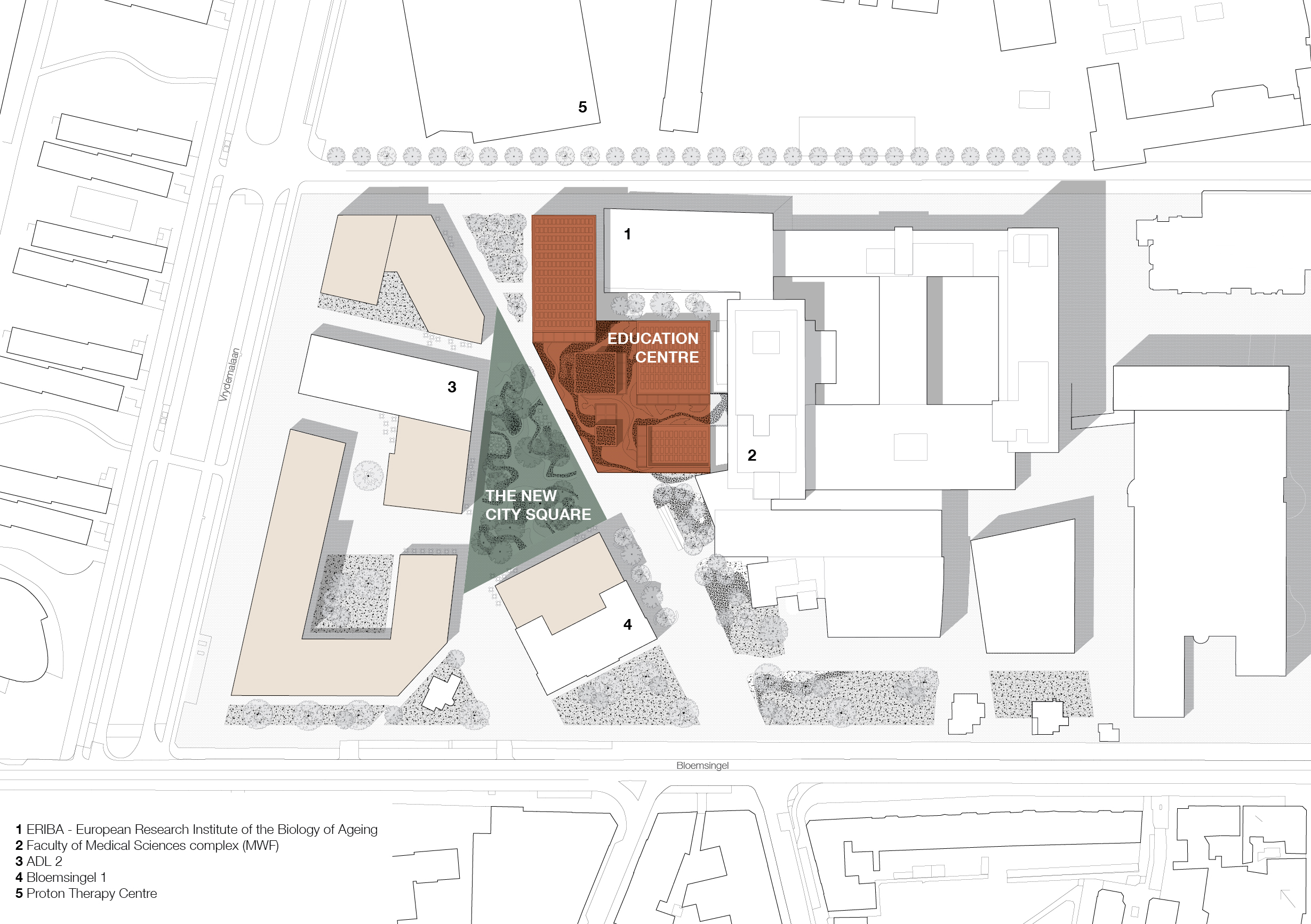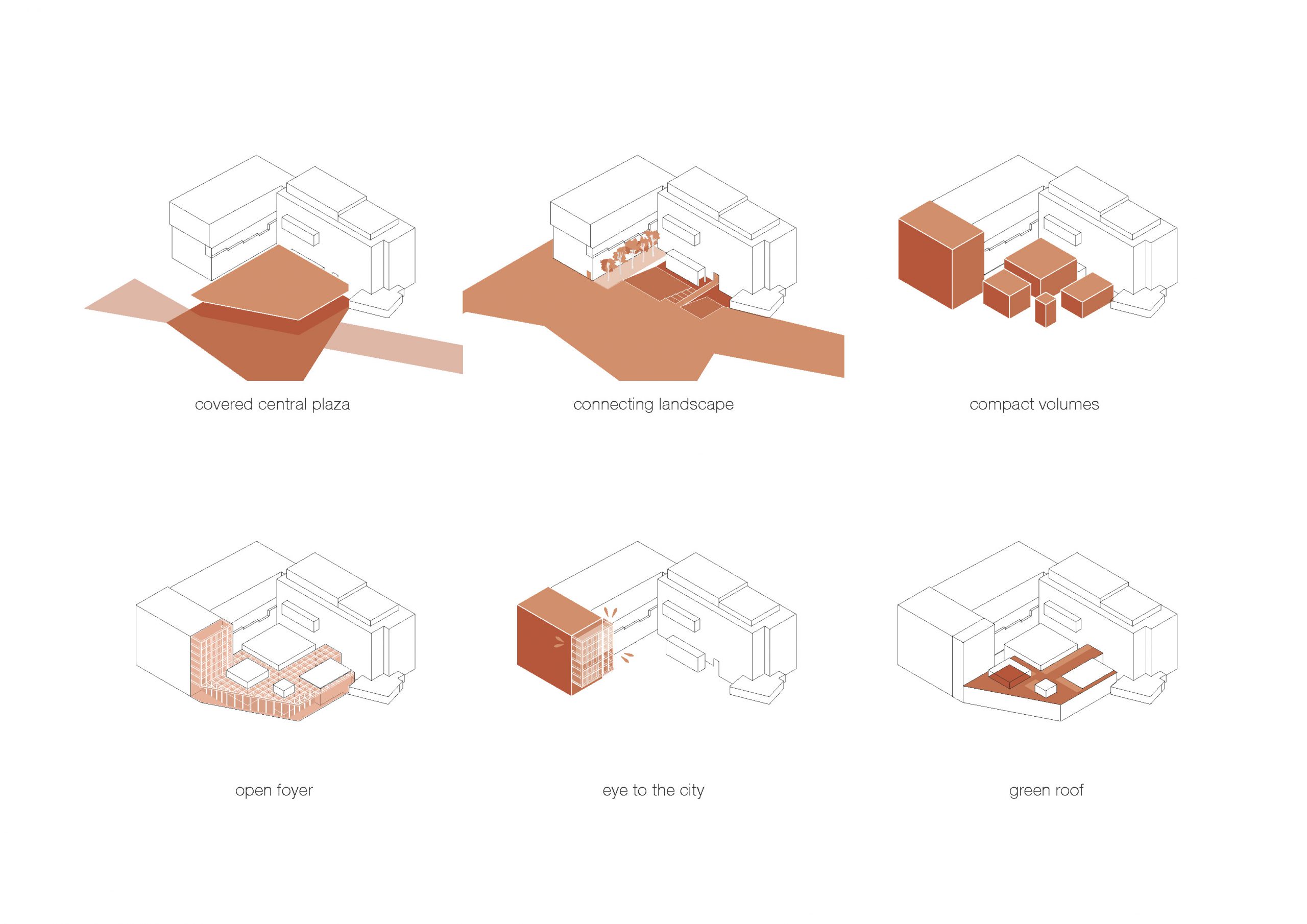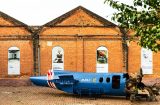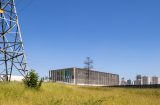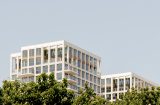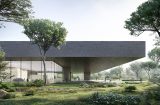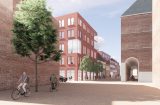‘This will kill that’ – an essay by Dikkie Scipio for de Architect
In the March issue of de Architect, Dikkie Scipio wrote an essay about the shifting position of architecture within the scope of all arts, weaved through the story of the Parisian Notre-Dame cathedral. Find below the full transcript in English.
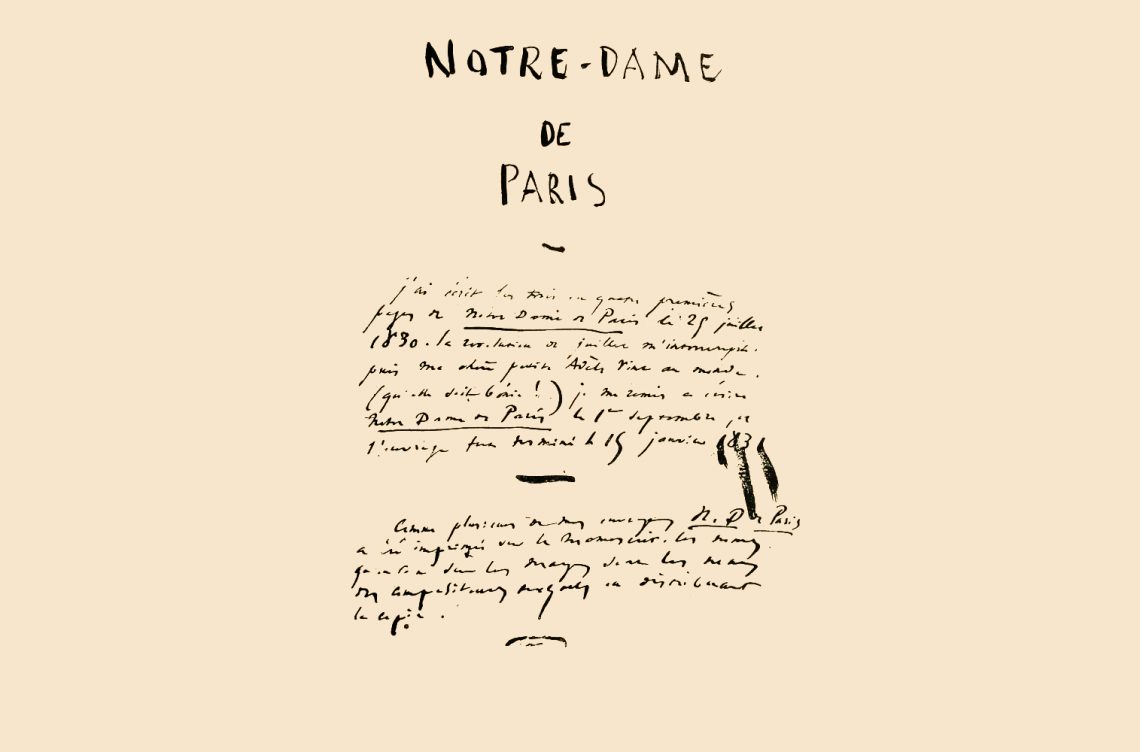
The original article written in Dutch can be found here.
“Recently I read Victor Hugo’s Notre-Dame de Paris, written in 1830. The book became widely known as “The Hunchback of Notre Dame” and is remembered as the love story between the gypsy beauty Esmeralda and the pitiful creature, deafened by the bells and living in the belfry of the cathedral. Victor Hugo wrote his novel as a plea for restoring the Notre Dame which was in great disrepair at the time. In doing so, Hugo showed a thorough and detailed knowledge of architecture. He formed a passionate opinion about the matter and did not avoid writing a strong manifesto against the damage done by the Academies, professors and “certain individuals that have adopted the title of the architect”.
Victor Hugo classified three sorts of devastation that had brought Notre Dame to its state of ruin at the beginning of the nineteenth century. First: Time, responsible for the wrinkles and warts on the building’s skin. Second: the acts of violence and the brutalities, the bruises and fractures being the work of Revolutions. And third: the mutilations, amputations, and dislocations by A Swarm of Architects from the schools – licensed and certified – who defaced by choice with the discrimination of bad taste. In summary, he applied the Latin quote Tempus edax, homo edacior (Time erodes, man erodes more) which he freely translated as: Time is blind, man is stupid.
To put this into perspective, the Notre Dame of Paris was built over a period of 182 years, starting in 1163, the age of Charlemagne and Romanesque architecture, and ending in 1345 after the reign of Philip IV in Gothic architecture. By the time of Victor Hugo, the Vitruvius books had been recovered, and the Renaissance, Baroque, Neoclassicism and Romanticism had touched the cathedral. Revolutions of the religious kind (Luther’s Theses of 1517 and the Reformation), economic kind (rise of the bourgeoisie), social kind (French Revolution of 1789) and political kind (Napoleon’s reign 1804-1814) had all scratched and scarred Our Lady.
Victor Hugo was right to note the state of the cathedral, but after 600 years it could hardly be a surprise the building had been modified, even if they were bold modifications like the removal of the spire. What might have enraged him so about mankind and architects?
The answer to this is revealed when he explains the full significance of chapter one, ending with the Archdeacon directing our gaze away from a book, made possible by Gutenberg’s printing press, to the monumental cathedral, and lamenting: “Alas, this will kill that”.
Until the fifteenth century, architecture was the principal register of mankind, man’s chief form of expression. All ideas of any complexity which arose in the world became a building. Every popular idea, just like every religious dogma, had its monuments. In fact, the human race inscribed in stone every one of its important philosophies. When this was disseminated among the masses and then suppressed by feudalism, architecture was its one outlet, eventually being fully unleashed through this art form by the realization of cathedrals. The other arts all submitted to the discipline and dominance of architecture.
Thus, up until Gutenberg in 1439, architecture was the chief, the universal form of writing.
With the invention of the press, books took over the role of architecture as the exclusive mode of expression. Architecture was dethroned. It was no longer the total, the sovereign art; it no longer had the strength to keep hold of the other arts and so they set themselves free. Sculpture became statuary, imagery became painting, canon became music and, from the sixteenth century, the great artists rose to prominence. Architecture became merely one art among others.
As human ideas change their shape, they change their mode of expression. The central idea of each generation would no longer be written in the same way or with the same material. The book of stone would give way to the book of paper. Paper was to kill the building and the sole power of the Church, and the Archdeacon was feeling the transition. For Victor Hugo, it was the ignorance of the ‘architecture as one art among others’ making adaptations to the ‘architecture as the mother of all arts’ that infuriated him.
Today we are again in transition. This time books of paper are losing their absolute power to express knowledge, as the digital realm and internet rise. Like architecture, books will not be lost but they will have to reinvent an independent status as one art among many.
As for architecture, digitalization adds an extra dimension to our profession. It would not be surprising if many young architects started designing videos, virtual reality and gaming experiences of architecture and urban design, as a precursor to building. In the digital world, again many independent arts are being combined to create an energy that raises overall design quality. Who knows, architecture may regain a position of hegemony and virtual cities and buildings may become our combined mode of expression once again.”
Prof. Dikkie Scipio
for De Architect
1st quarter, 2020
Translated from Dutch by Dianna Beaufort (Words On The Run)
