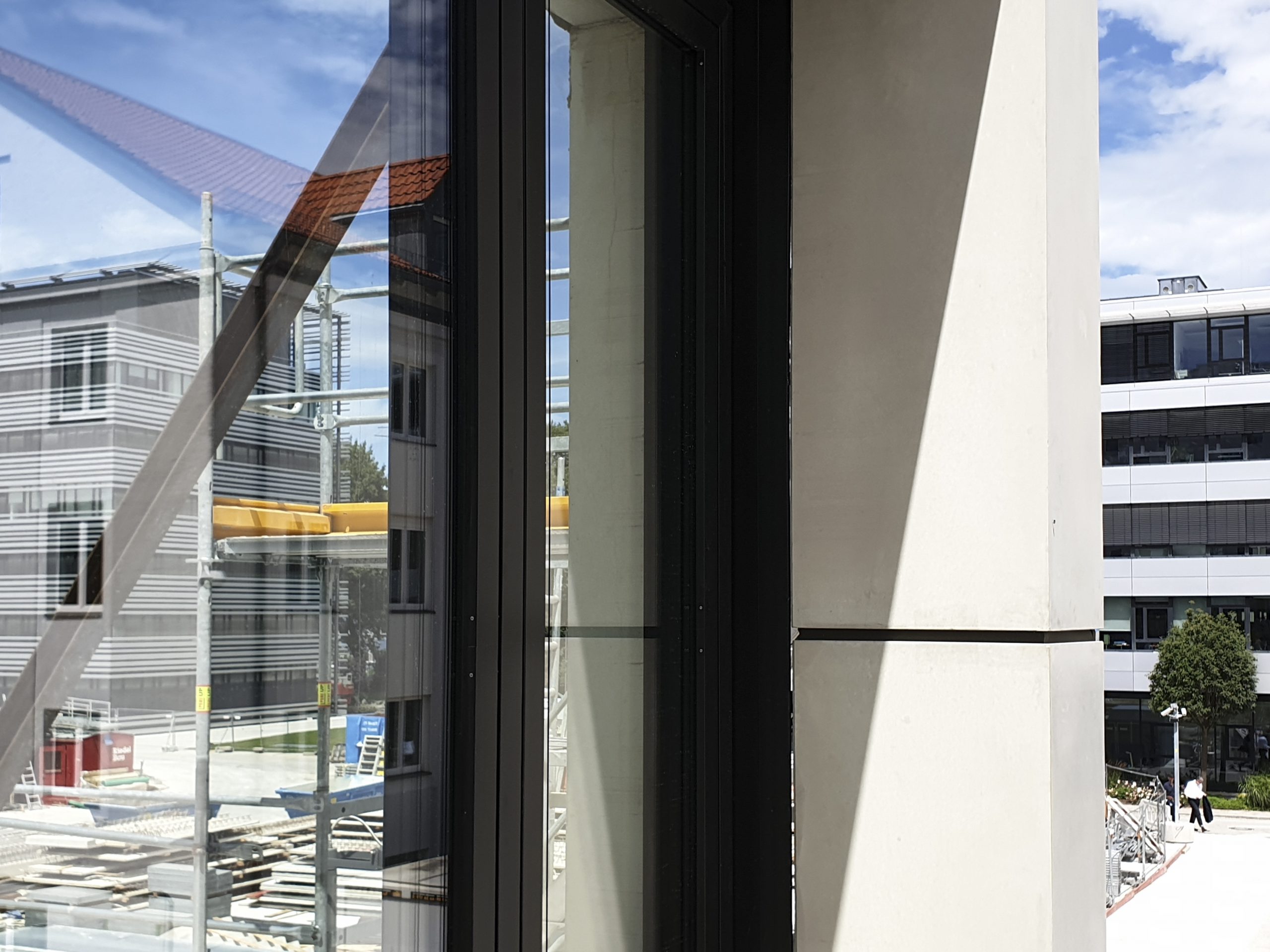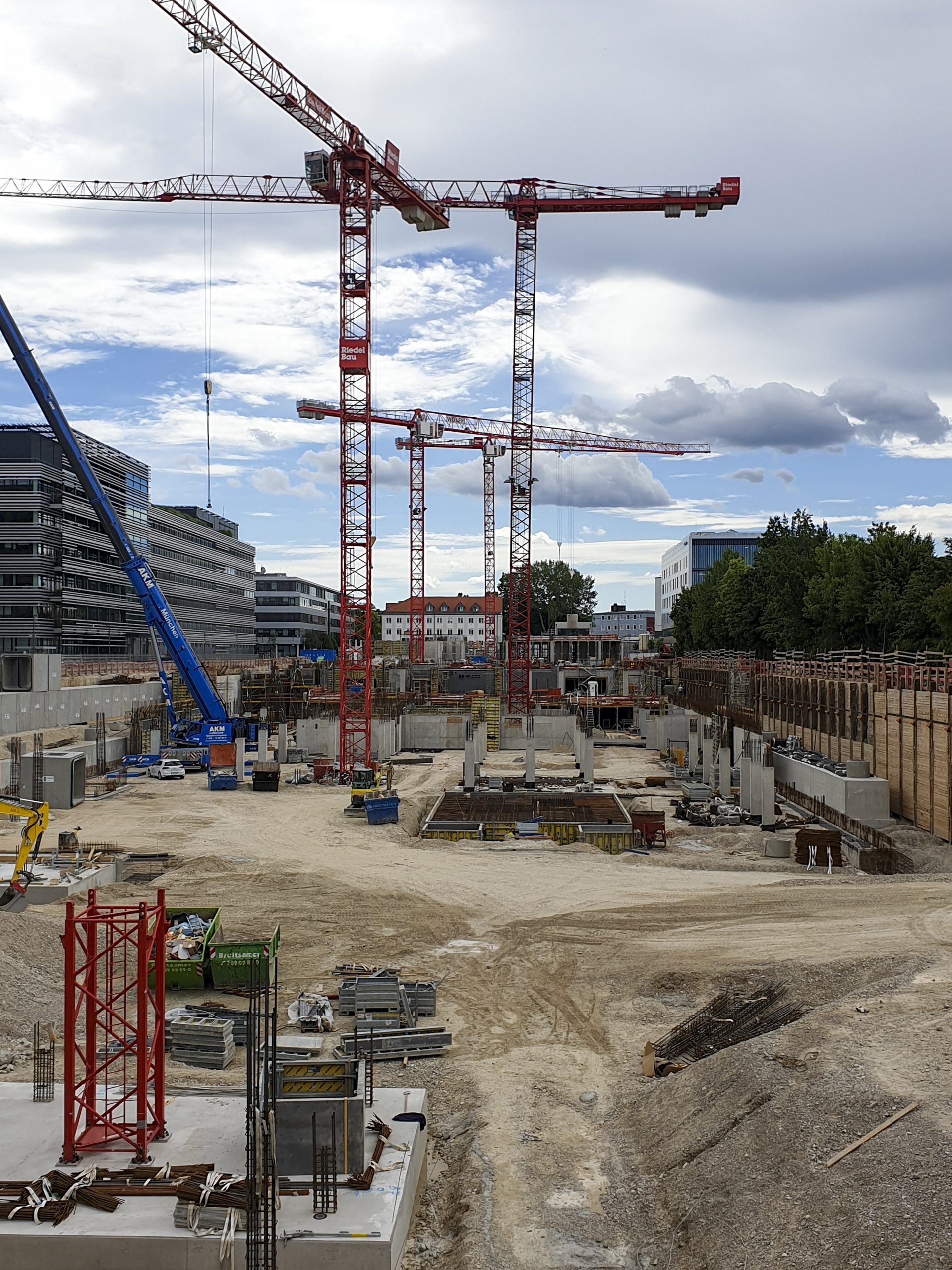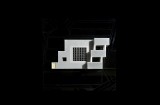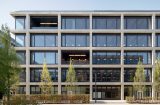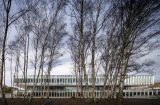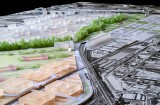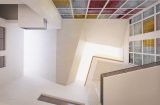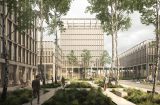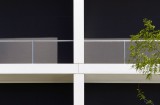First look at iCampus facade
Earlier this year, construction started on the three new office buildings for iCampus in Munich’s Werksviertel district, whose facades have been designed by KAAN Architecten.
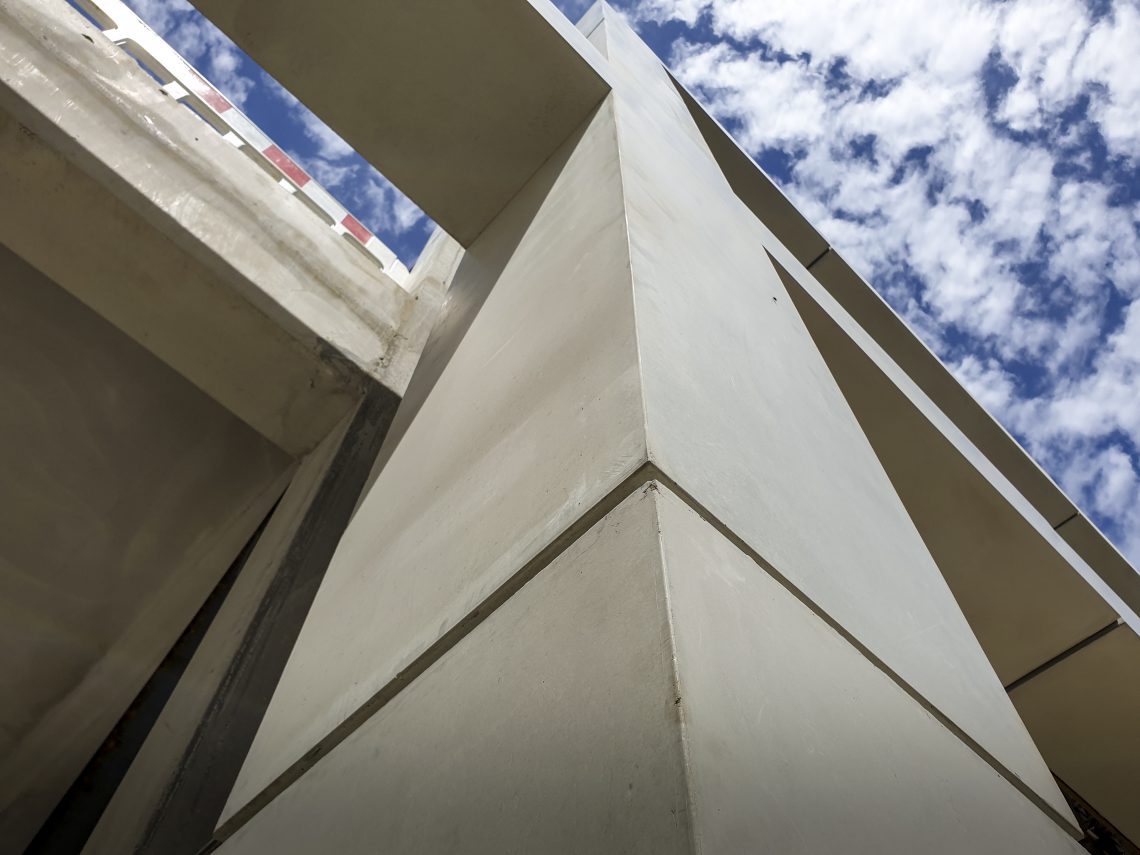
The modular facades will consist of over 800 prefab concrete elements altogether, which are currently in prototype phase. As the construction of the three buildings is extremely time sensitive, the facade design had to take into account short handling and mounting times.
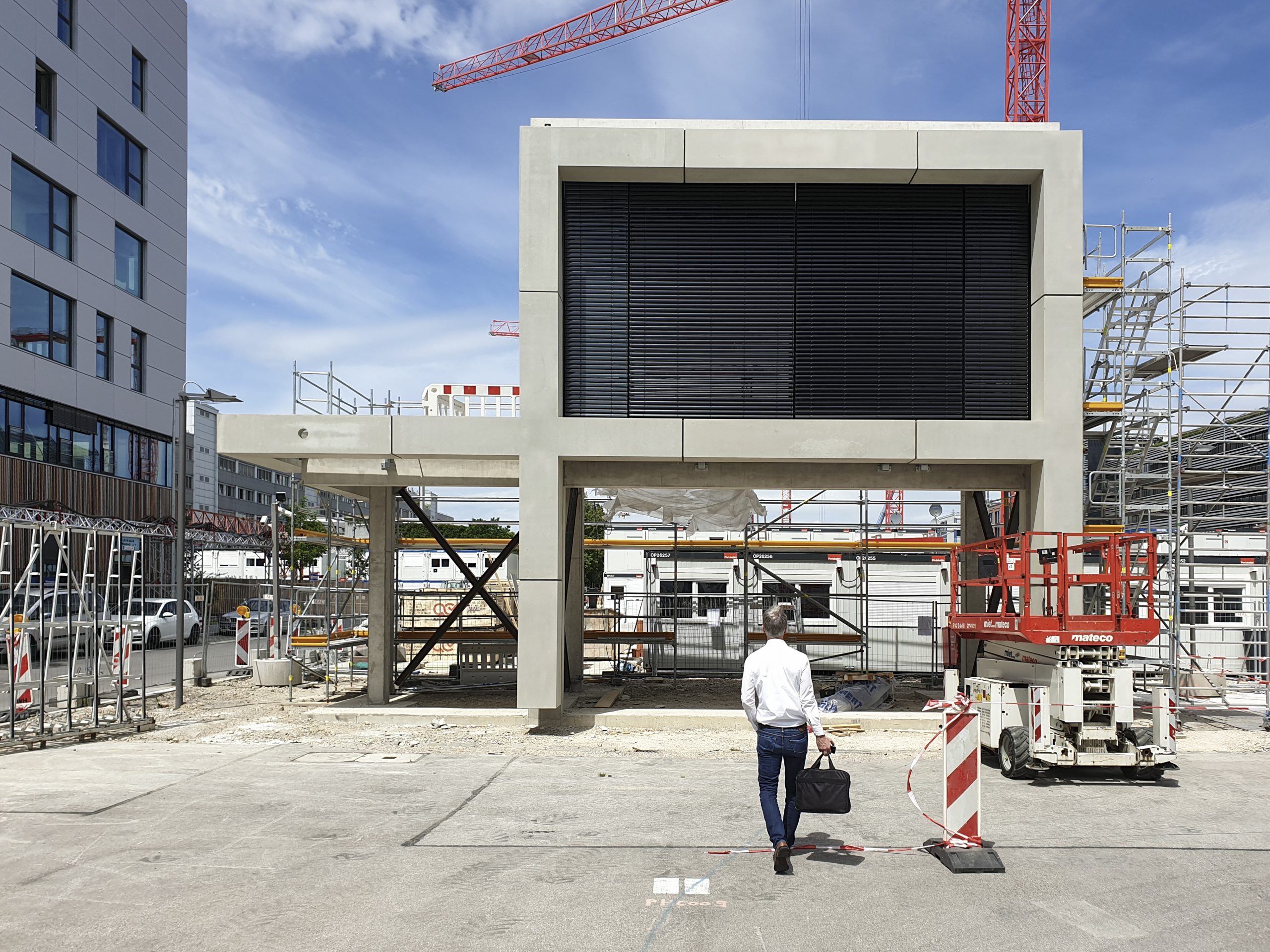
These modules are the largest prefab concrete elements KAAN Architecten has designed as of yet. Their size implies less structural joints and plays an essential role in making them not only cost effective, but time efficient. In this way, the crane moves faster and completes the mounting in less time, considering the number of facade elements required for the three buildings.
The prefab panels are made out of self-compacting concrete and produced by Hemmerlein.
