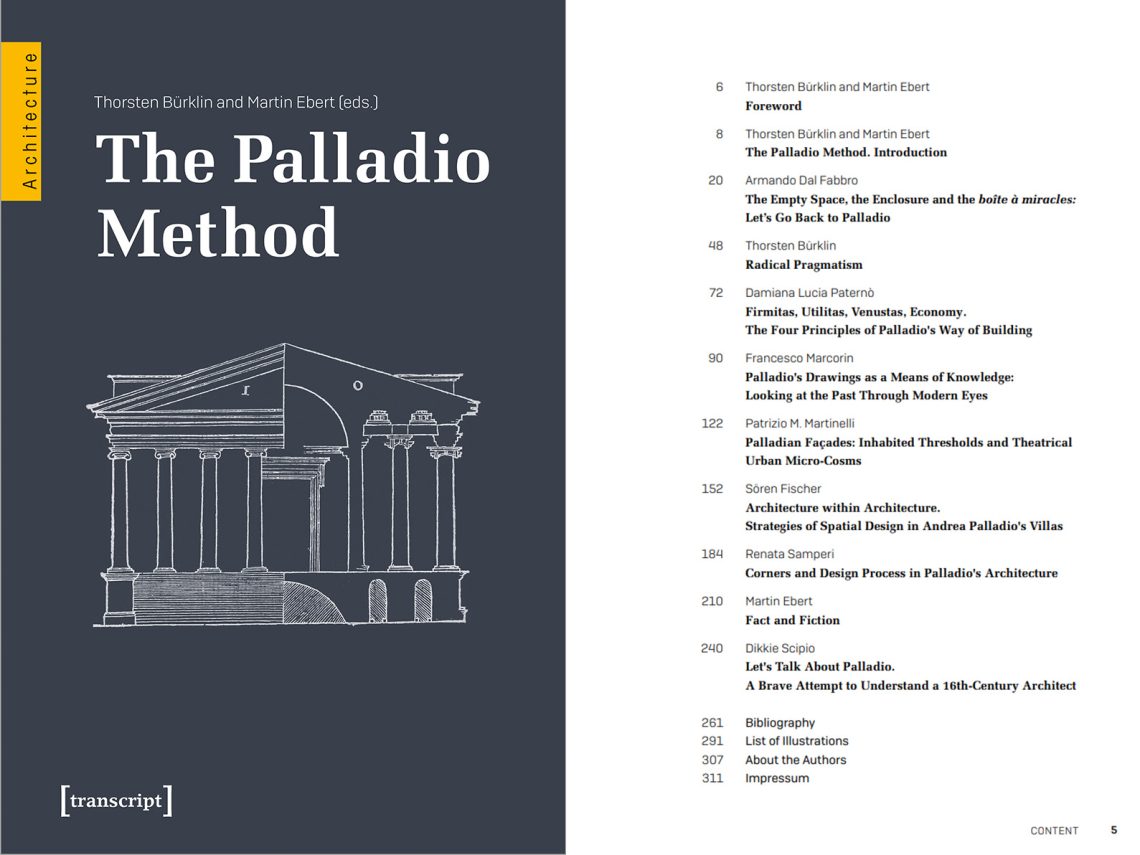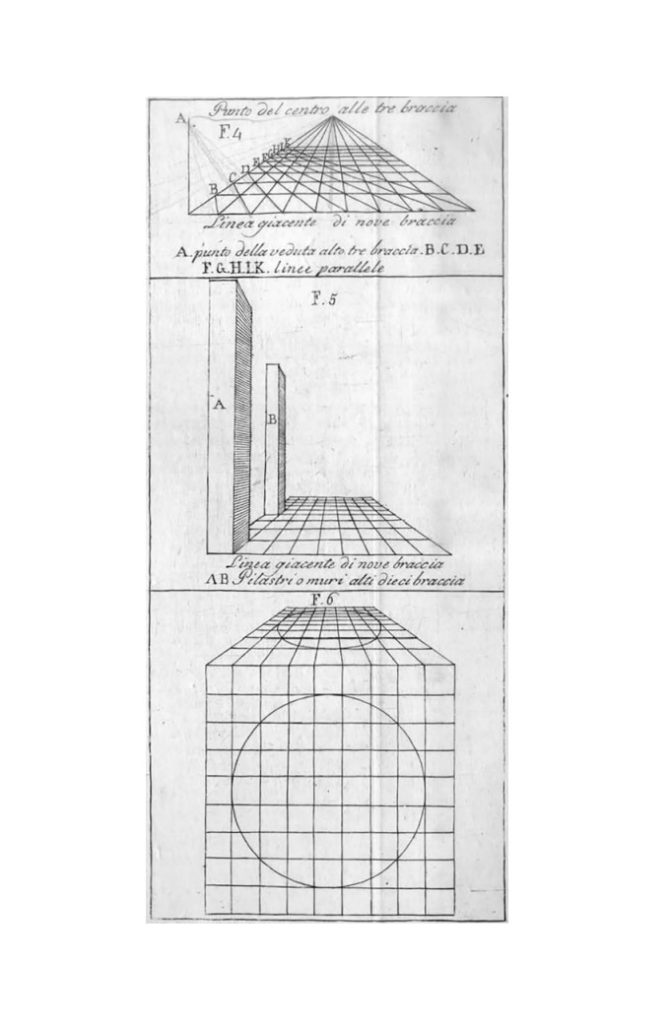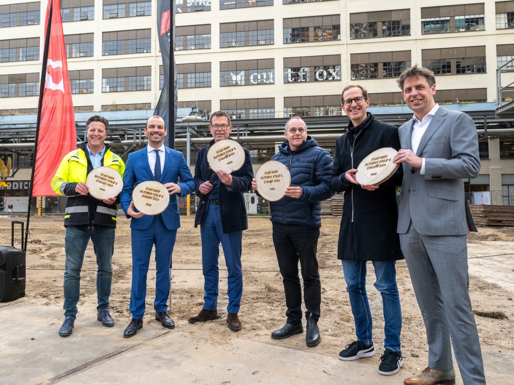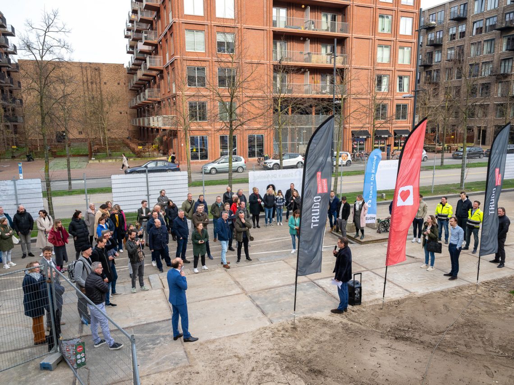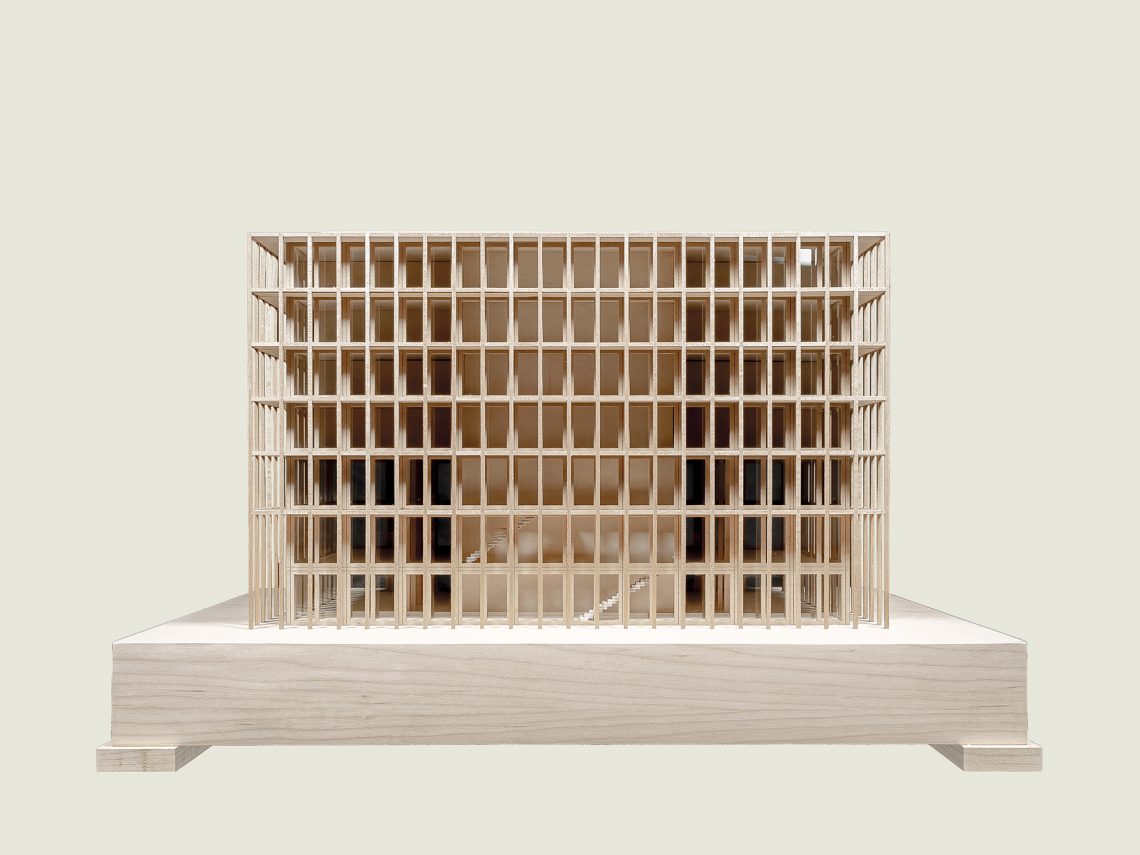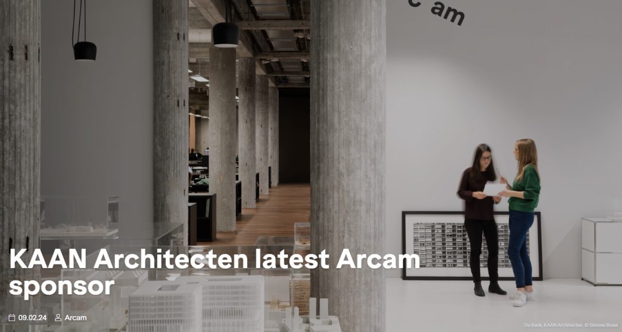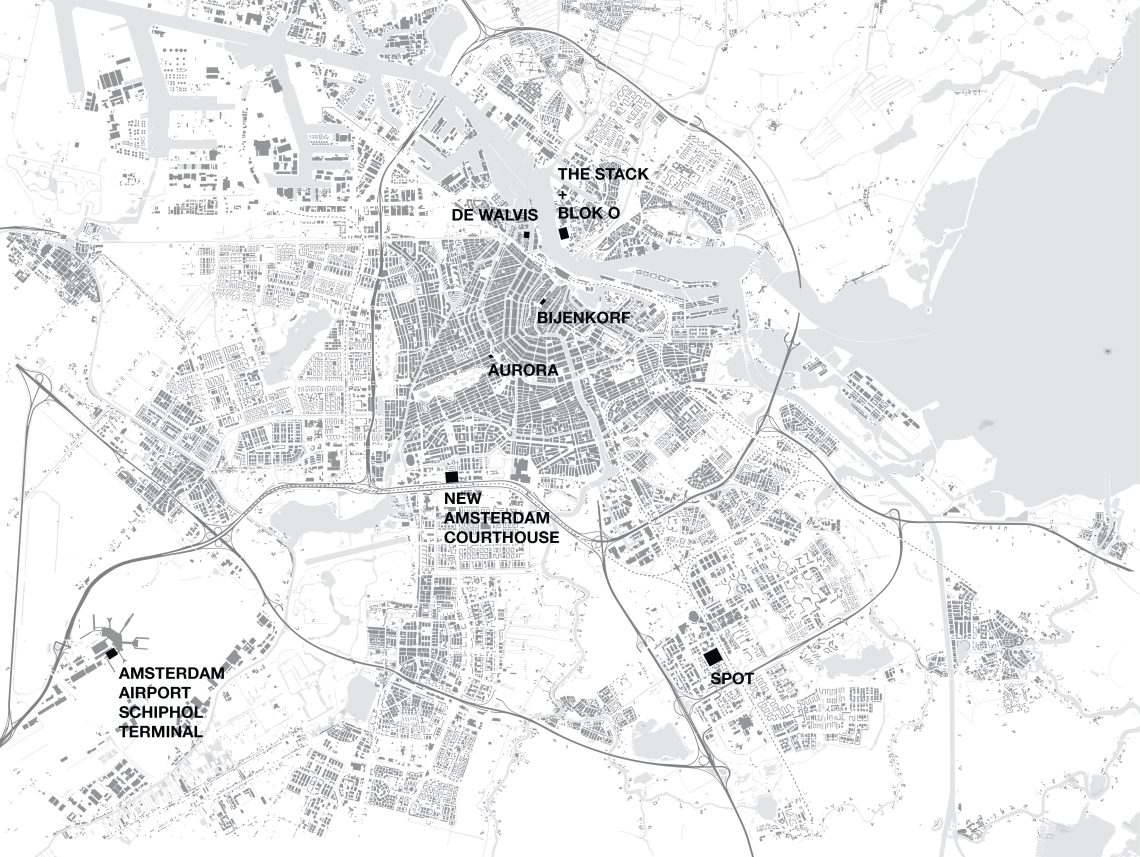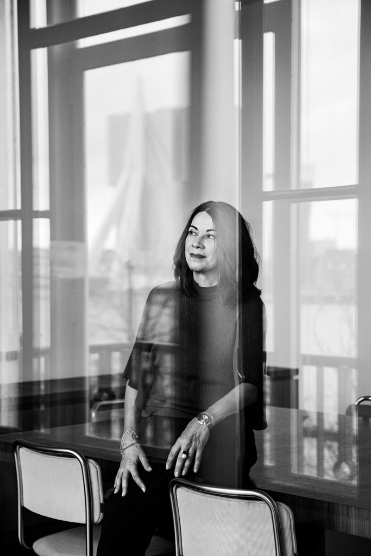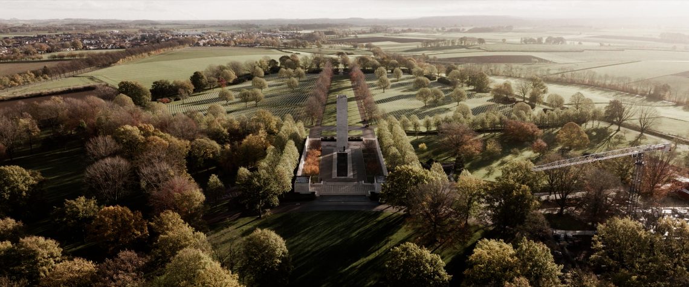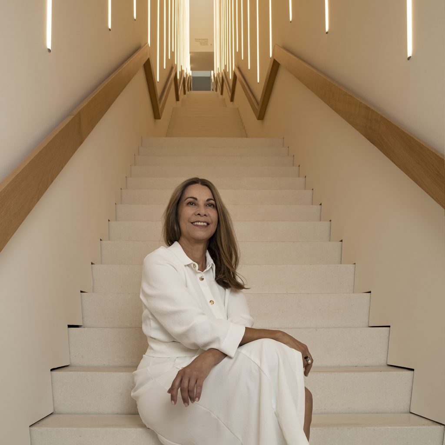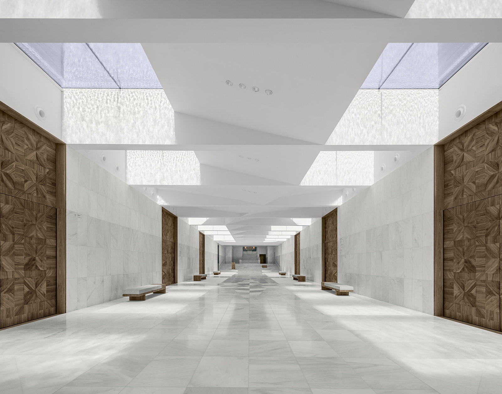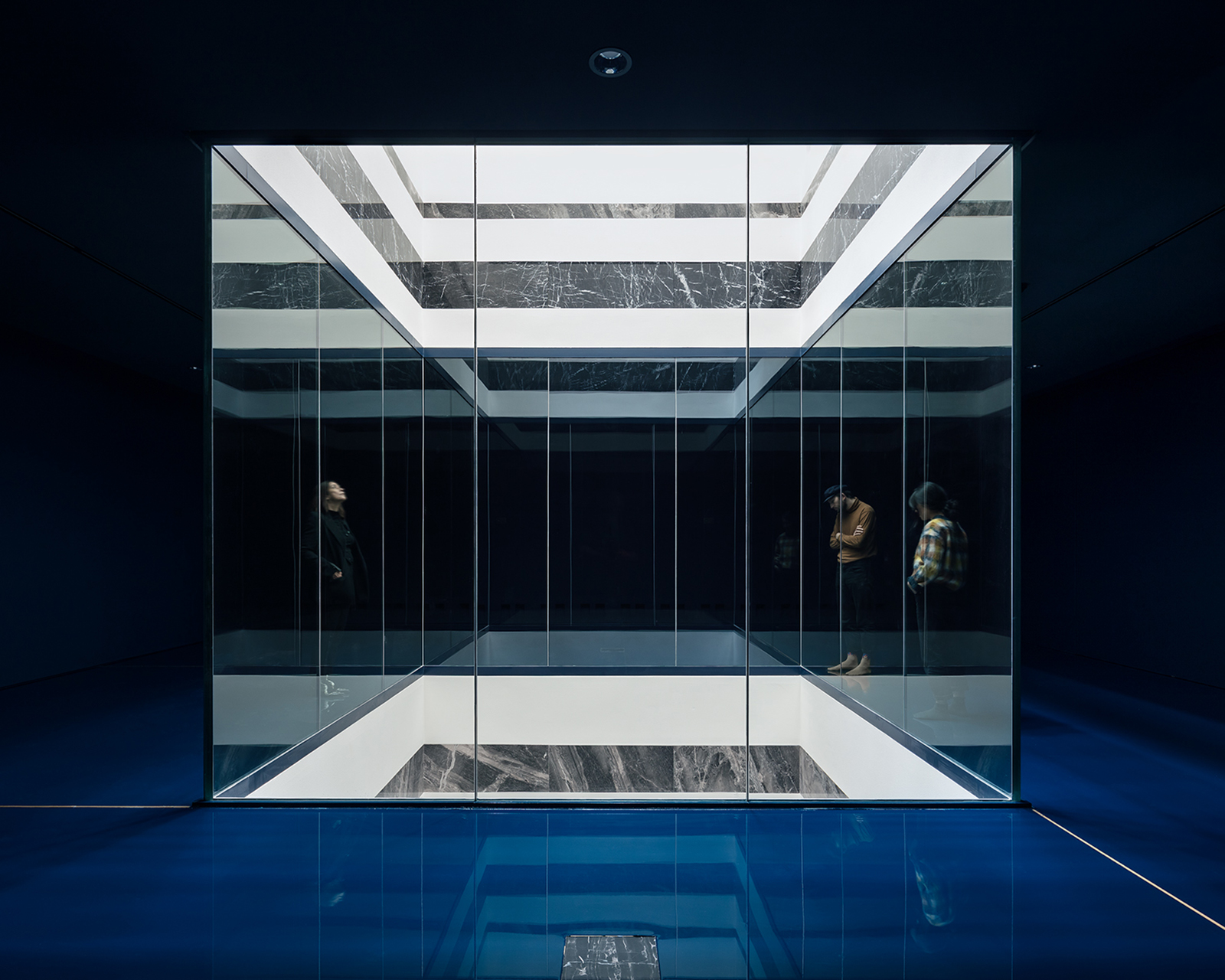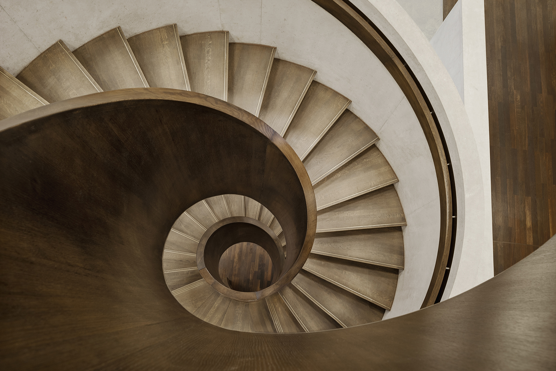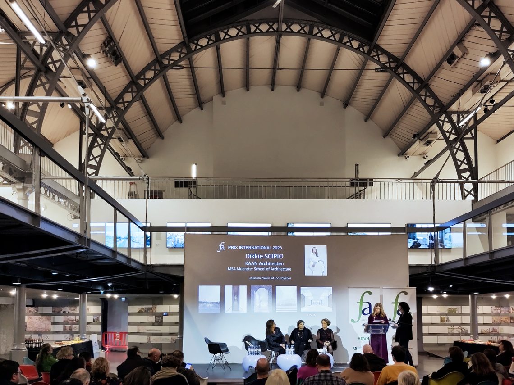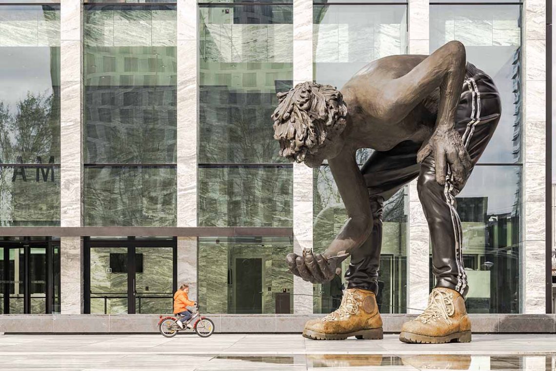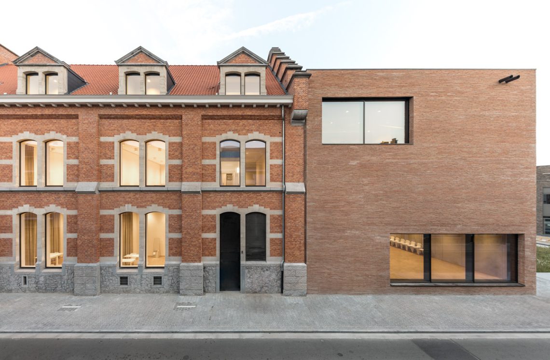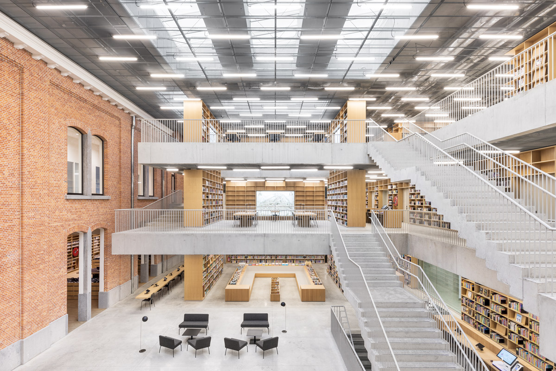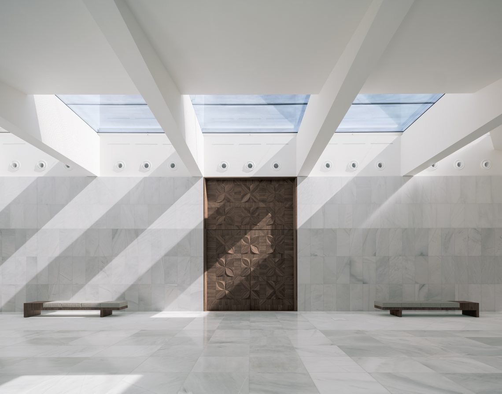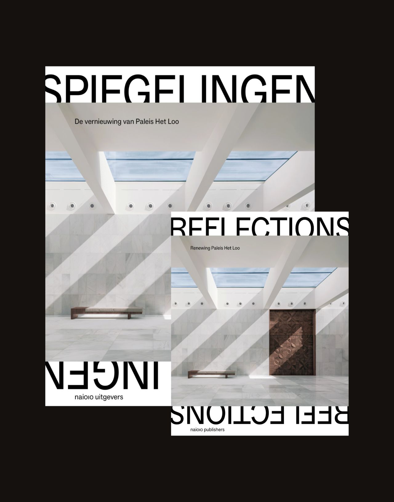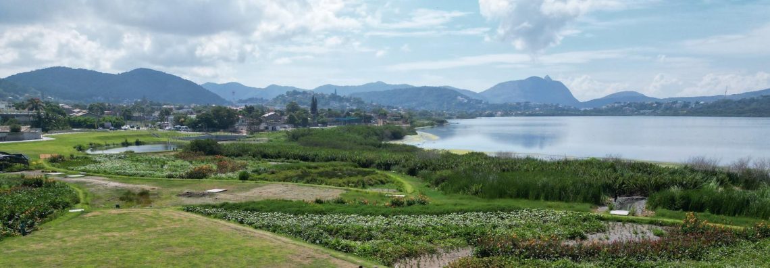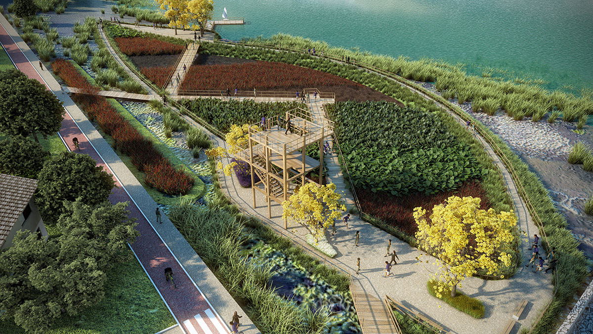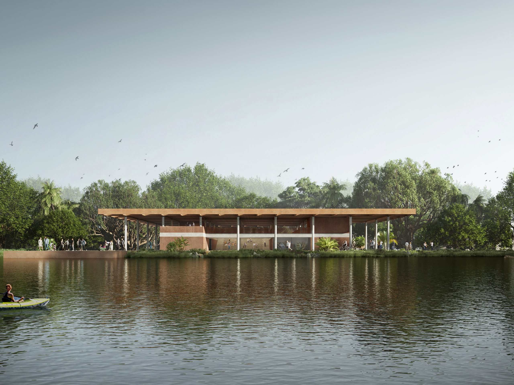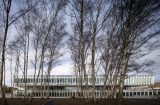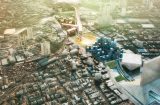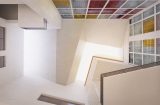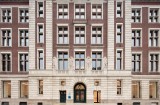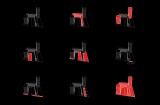22/11 2016
Roughness and elegance: KAAN Architecten’s new home in Rotterdam
KAAN Architecten has moved to a new office, marking a page-turn for the expanding architectural practice. The new location is in the heart of Rotterdam, situated along the Maas river, just a few meters from the iconic Erasmus bridge and the firm’s award-winning project Education Center at Erasmus Medical Center University. The project has transformed 1.400 sqm of the former premises of De Nederlandsche Bank into KAAN’s new open-space headquarters, which encompasses more than 80 workspaces.
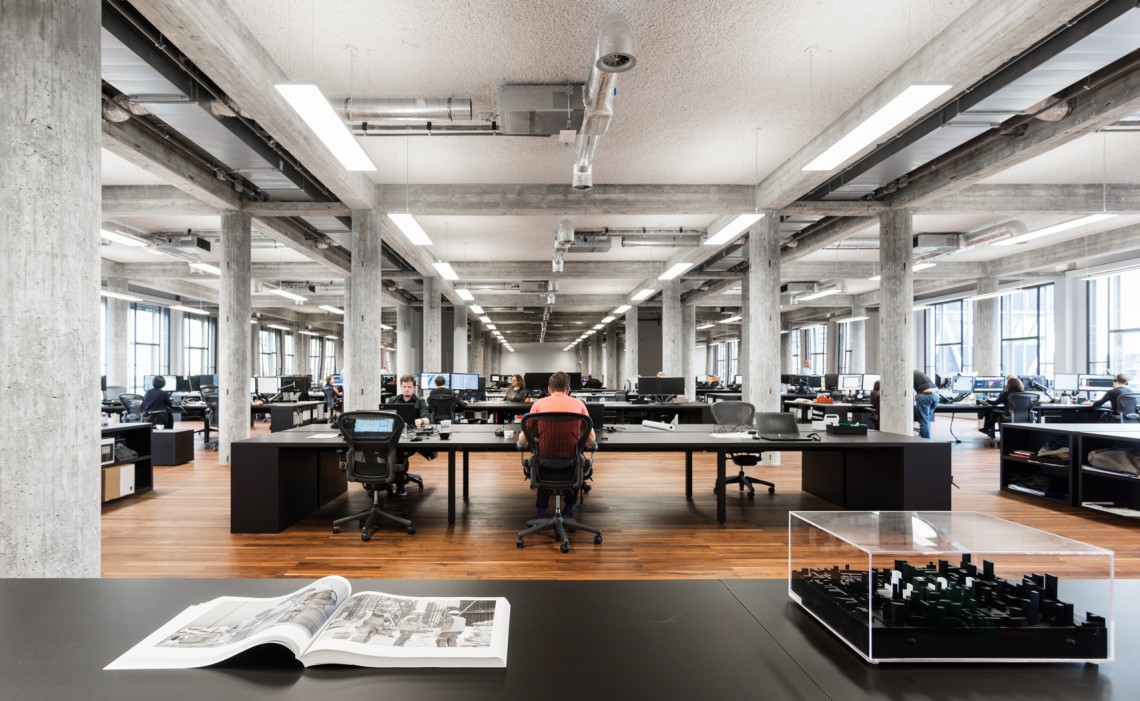
KAAN’s new De Bank office is housed in the piano nobile of a quintessential historical building originally designed by Prof. Henri Timo Zwiers in 1950-1955, on the grounds of a former synagogue, which was destroyed during the WWII bombings. The brick façade on Boompjes Street stands out against the river skyline and is characterized by an entrance hall enriched by the mosaic of Dutch artist Louis van Roode, who decorated several public spaces in Rotterdam during the post-war period.
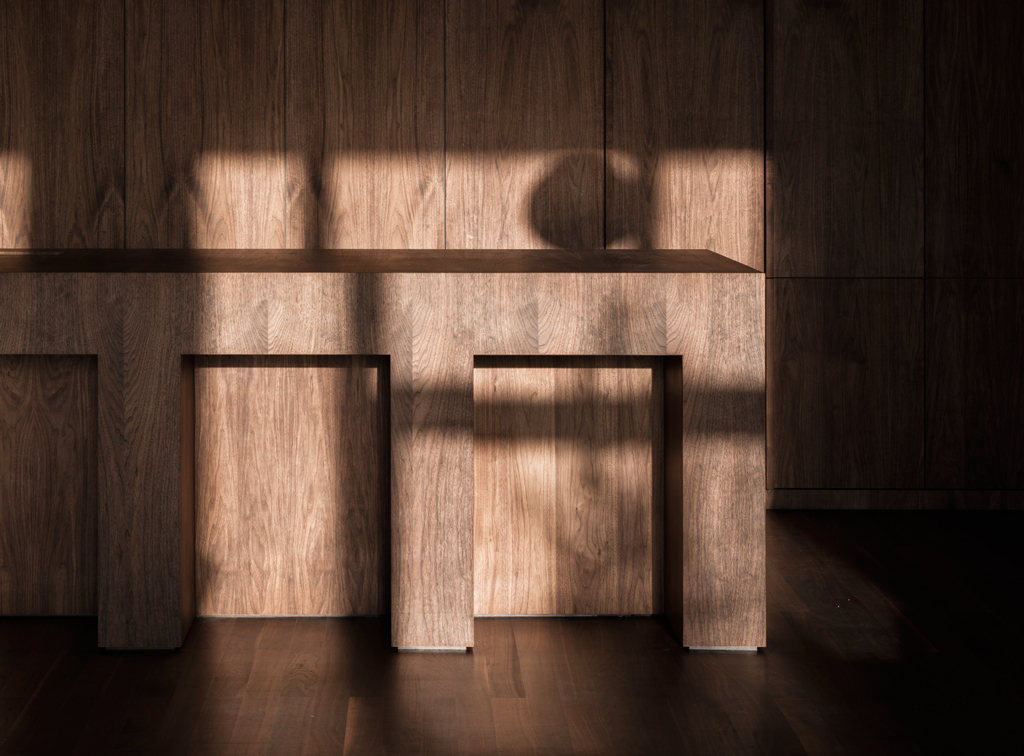
“The notion of sharing of knowledge is at the core of the division of spaces and the interior design of the new office. This rough space has the special gift of an industrial yet monumental aesthetic, a beauty that we decided to exalt through a solid balance between two simple materials wood and concrete.”
Dikkie Scipio
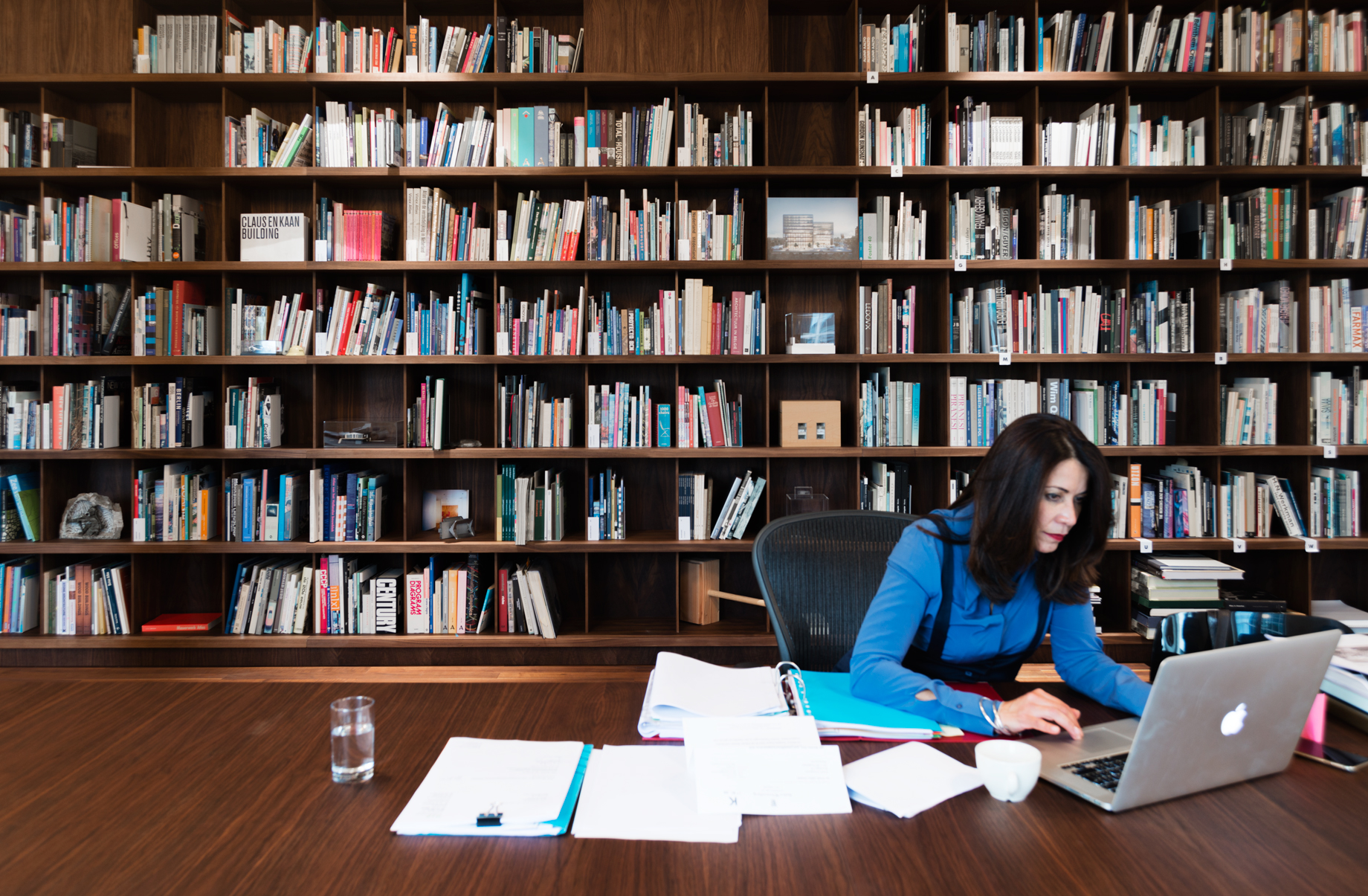
The building’s striking character and its wide, bright spaces offered the perfect base for KAAN Architecten to design their new office. The beating heart of the project is an extensive working area dedicated to architects. This space is blessed by intense daylight on both sides and offers a unique view of the surrounding water-front. The rectangular floor plan, with its clear proportions, is designed to effectively connect working, meeting and leisure spaces through several long monumental corridors and passages, enhancing fluid interactions between employees, visitors and partners.
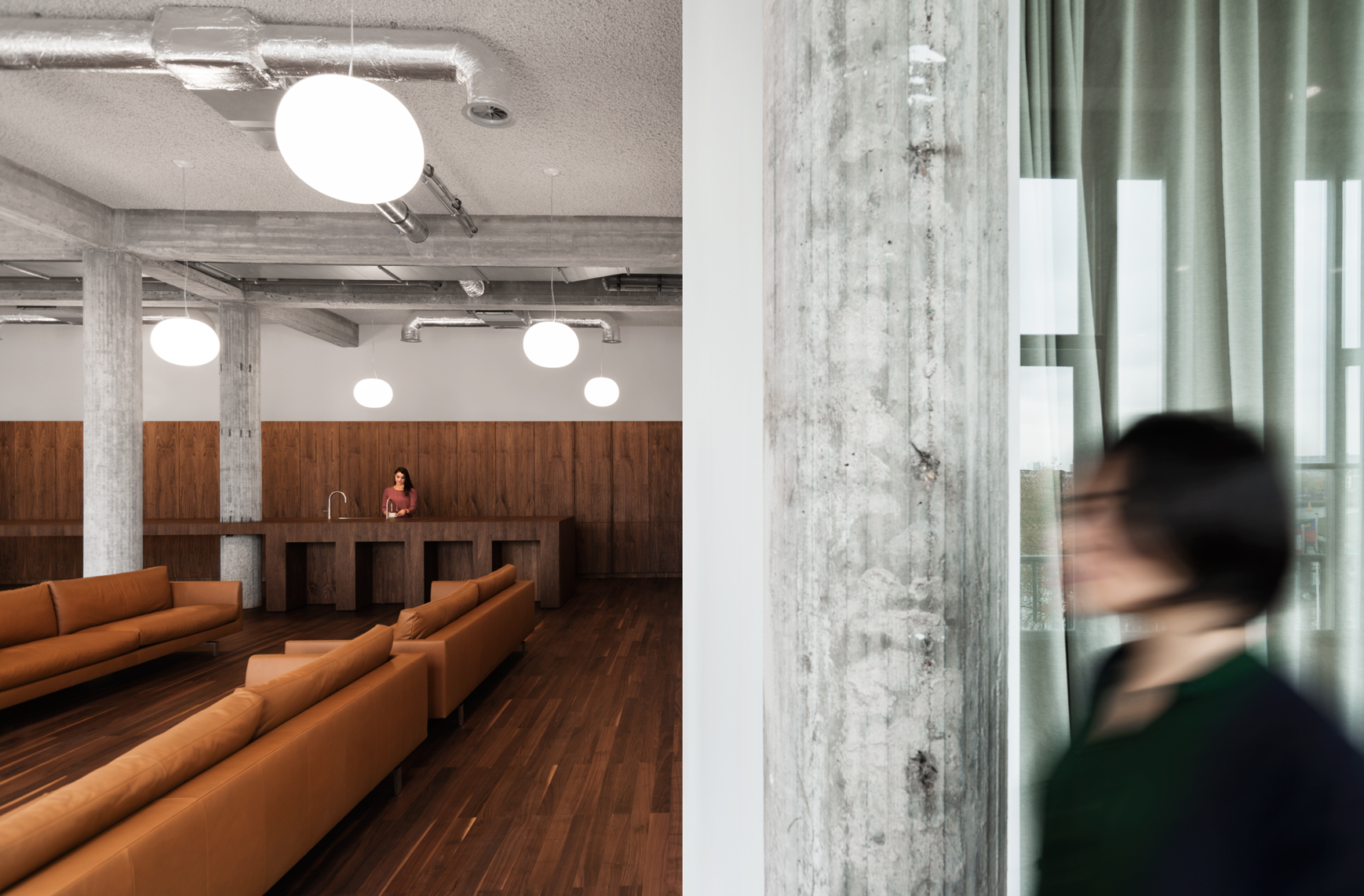
Spatial rhythm is generated by the finely restored industrial concrete structure. The rough essence of the material is balanced by a counterpoint of elegant dark walnut wood, which constitutes the main component of the interiors. The harmonious interaction between the warm comfort of the wood and the pre-existing concrete structure, envelopes the atmosphere in a graceful yet monumental feeling. KAAN Architecten has successfully designed a new working space that genuinely represents the philosophy of the office: functionalism with added value. Raw and refined at once, the project revitalizes and reveals the inherent beauty of a building that has, for many years been sleeping while its city dreams.
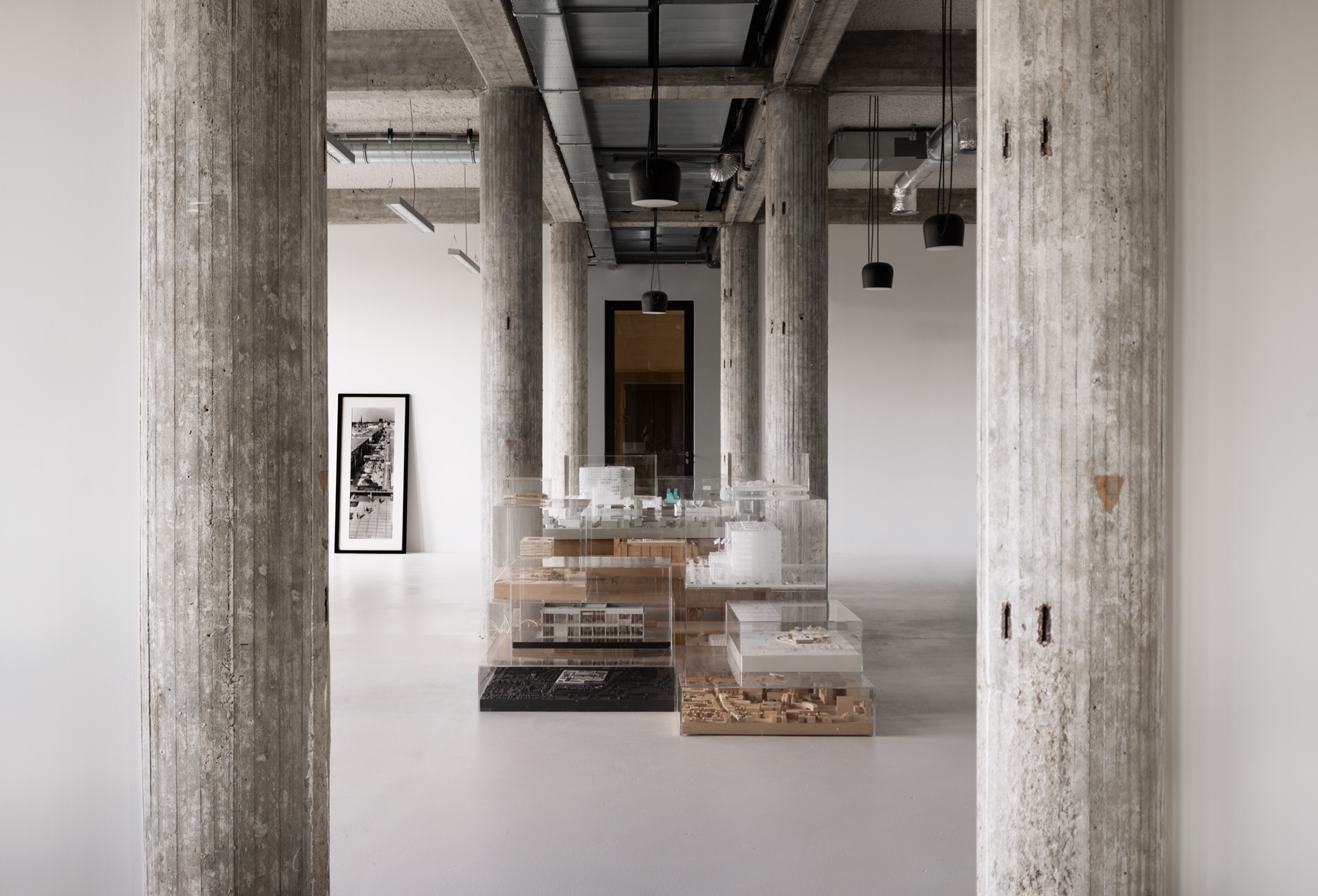
images © Simone Bossi
