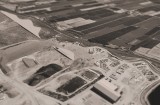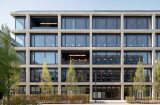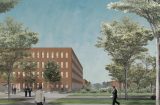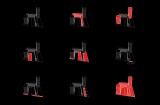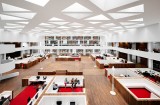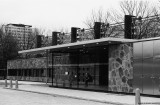KAAN Architecten wins Bezuidenhoutseweg 30 PPP contract
The Government Buildings Agency has selected the design of KAAN Architecten for the Facilicom Consortium PPS B30 as winner of the PPP contract for the Bezuidenhoutseweg 30 project in The Hague.
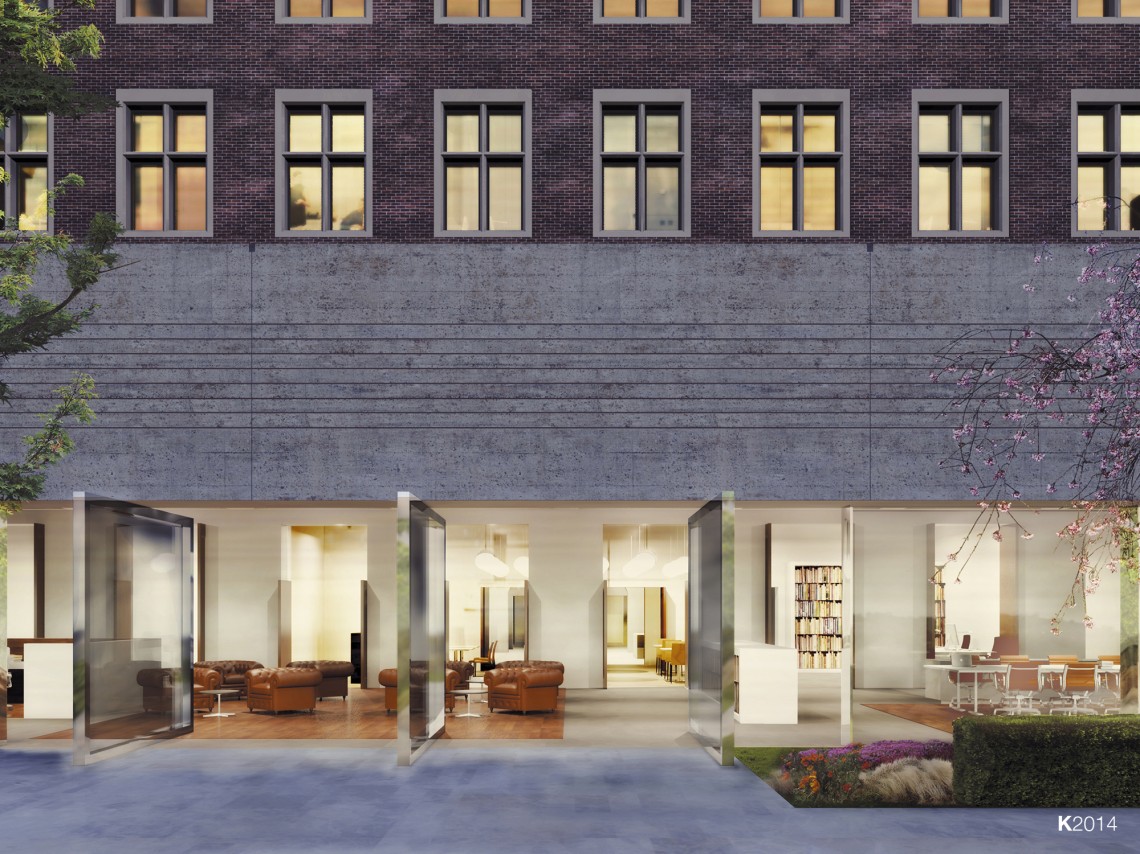
This National Heritage Site, built for the Department of Agriculture, Nature Management and Fisheries in 1917 and subsequently occupied by the Ministry of Economic Affairs, Agriculture and Innovation until 2013, will soon be converted into the Dutch government’s premier new knowledge centre. In 2016, the renovated B30 building will serve as the joint premises for the Netherlands Bureau for Economic Policy Analysis (CPB), the Netherlands Institute for Social Research (SCP), the Netherlands Environmental Assessment Agency (PBL), the Dutch Data Protection Authority (Dutch DPA) and the Council for the Environment and Infrastructure (Rli).
KAAN’s winning design is characterised by a shared ground floor area that serves as a ‘public area’ at the intersection of city, woodlands and public gardens. The seemingly unapproachable edifice will be transformed into a succession of attractive, transparent spaces. The bright, airy expansions will be carefully interwoven with the massive architecture of the monumental building to create a new, clearly defined and unified complex.
The aim of the design is to transform the closed-in, hierarchical building – with an atmosphere representative of people’s perception of the State in the early 1900s – into an open, transparent and inviting setting that is in line with a modern-day government think tank.
More information on the project can be found at www.B30.nl.
The Facilicom PPS B30 Consortium is made up of Facilicom, KAAN Architecten, Braaksma & Roos Architectenbureau, Deerns, Pieters Bouwtechniek and Rebel Group.
Project: PPP Bezuidenhoutseweg 30
Programme: Public environment with seminar rooms, conference rooms, a library, flexplace workstations, a restaurant and espresso bar and an office environment with work areas, concentration rooms, social hotspots and executive clusters.
Location: Bezuidenhoutseweg 30, The Hague, the Netherlands
Client: Government Buildings Agency, The Hague, the Netherlands
Architect: KAAN Architecten
Project team: Timo Cardol, Kevin Claus, Sebastian van Damme, Paolo Faleschini, Kees Kaan, Loes Martens, Giuseppe Mazzaglia, Maurizio Papa, Dikkie Scipio, Christian Sluijmer
Design: 2013
Final acceptance: 2016
Gross floor area: 21,000sqm
For more information, please contact KAAN press: press@kaanarchitecten.com
