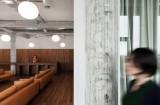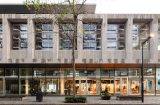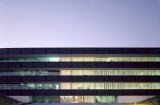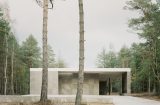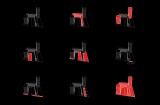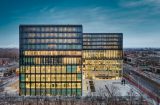KAAN Architecten unveils B30: a transformed historical building in The Hague housing five unique users
The B30 – Bezuidenhoutseweg 30 has been designed by KAAN Architecten as the entry of an international competition (Public Private Partnership – PPP) launched by the Central Government Real Estate Agency, won in 2014 by a consortium led by Facilicom with Braaksma & Roos Architectenbureau, Deerns, Pieters Bouwtechniek, RebelGroup, and KAAN Architecten. The building houses under the same roof five unique users: the independent planning bureaus (CPB, SCP, PBL), the Council for the Environment and Infrastructure (Rli) and the Dutch Data Protection Authority (DPA).

Originally built in 1917, by the then chief government architect Daniel E.C. Knuttel, as a Ministry during a period of austerity and renovated in 1994 by professor Hans Ruijssenaars, B30 is an imposing structure with a strong, distinct architectural character and it is a Grade 1 listed building in the Netherlands.
B30 is located in The Hague city center, alongside the Haagse Bos green space. It stands on Bezuidenhoutseweg, an historical arterial route connecting the Royal Palace Huis ten Bosch and the Dutch Parliament, Het Binnenhof.
KAAN Architecten’s design with its clear layout and architecture transforms the enclosed, hierarchical building – with an atmosphere representative of people’s perception of the State in the early 1900s – into an open, transparent and inviting setting in line with a contemporary and state-of-the-art working environment.
Thanks to an acute analysis that has mapped the essential qualities of the original design to create an inspired framework, the historic building is seen not as a dead museum piece, but as a vital and sustainable component of the total design.
Anchored in its urban setting, broader landscape and historic environment, B30 features an accessible and transparent public ground-floor, including restaurant, café, library, meeting and seminar rooms. All passageways are aligned with each other, creating long sightlines through the building, enhancing contact with the street, woods and gardens, and simplifying orientation and way-finding.
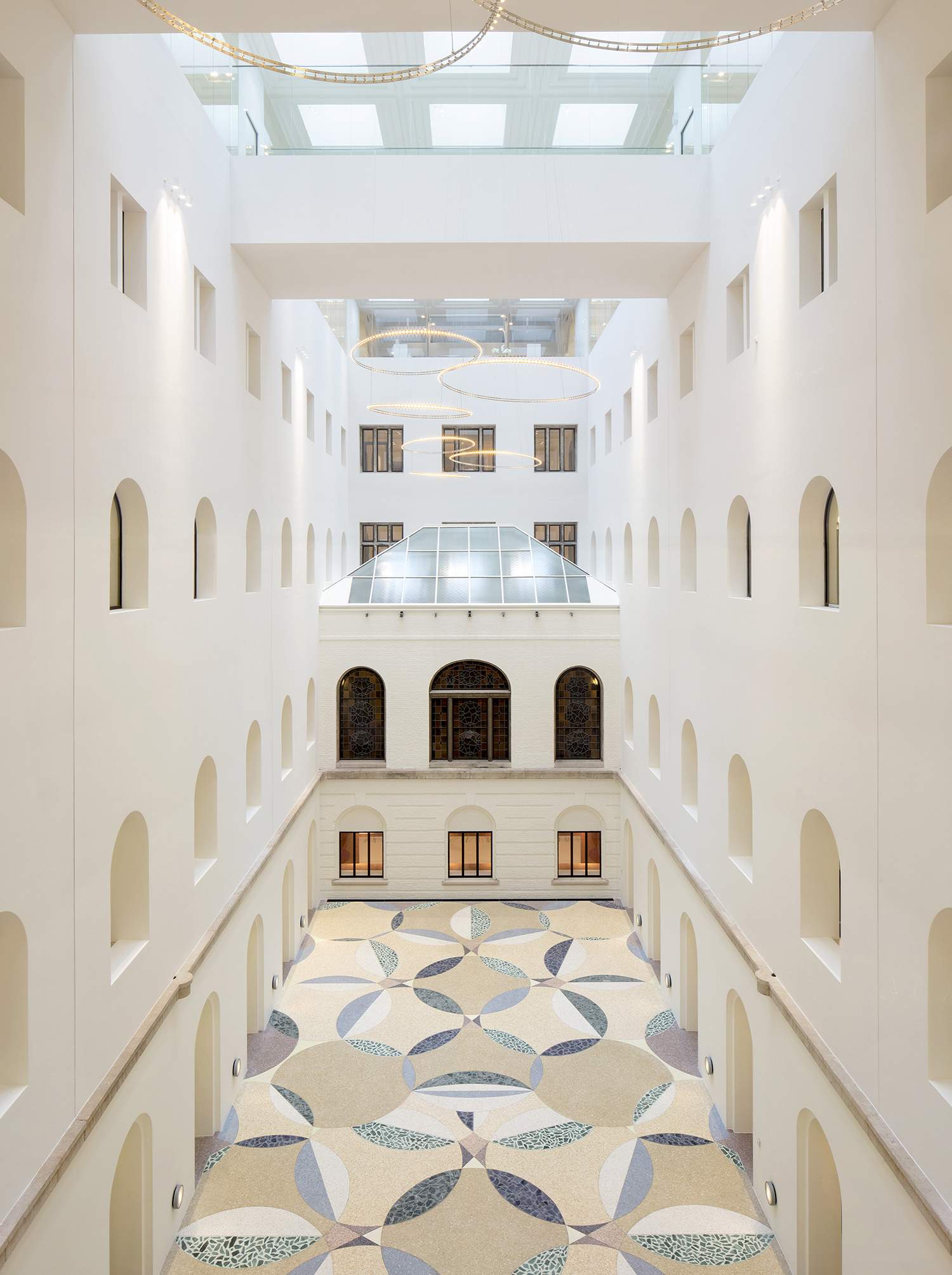
At the core of the building, a large Atrium becomes the quiet heart of B30. Here, Dutch artist Rob Birza was called upon to design a new mosaic floor pattern, a garden abstraction giving life to an internal landscape that is visually connected with the city forest and the new side gardens.
Knuttel’s original design has been expanded on both sides: the Seminar Foyer features meeting rooms, seminar rooms, and a sunken auditorium running through the glazed space, while the Work Foyer is characterized by lounge and working areas, an espresso bar and a library. The Foyers’ partitions feature large pivoted glass doors encased by high-gloss aluminum frames opening onto the gardens.
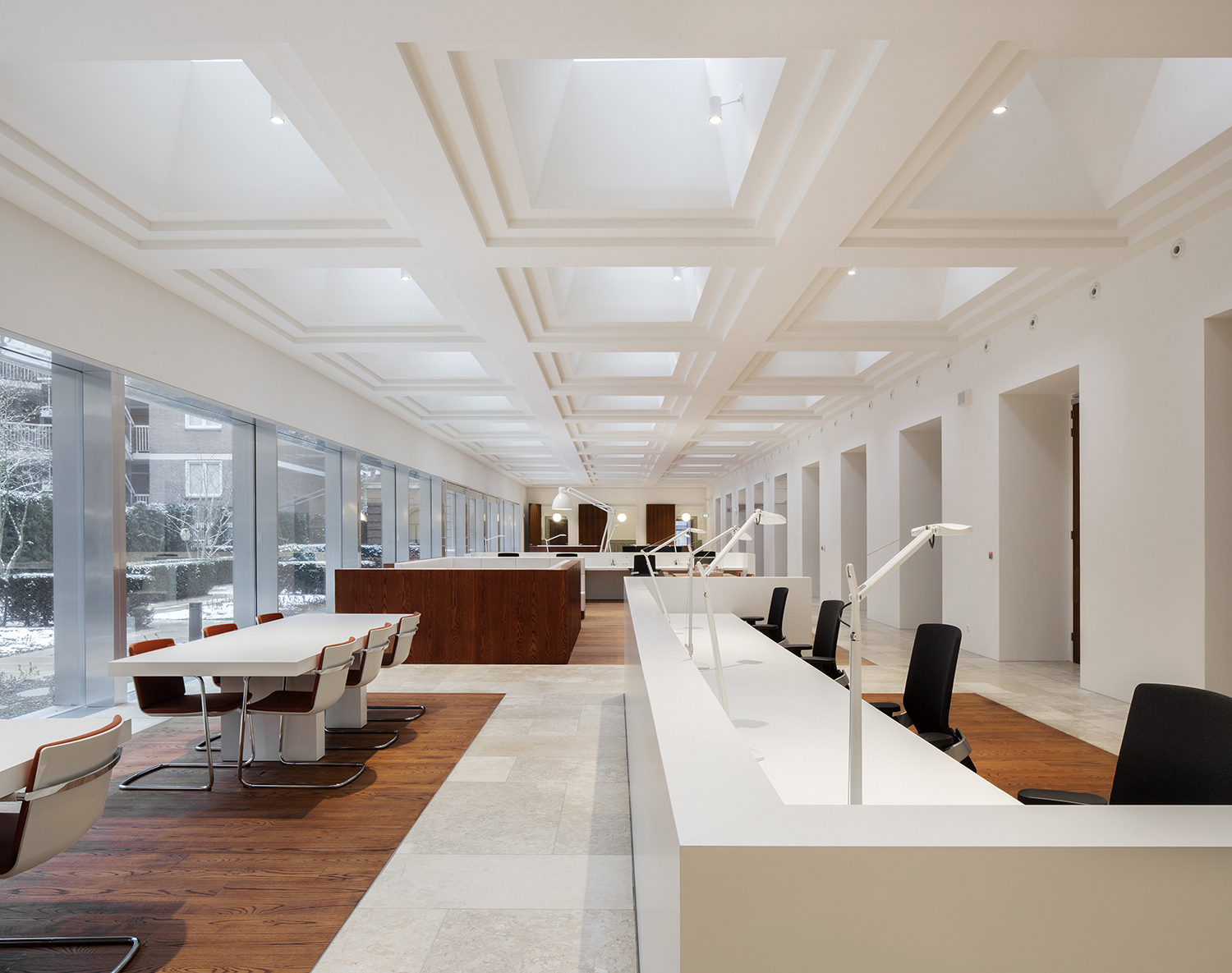
Both Atrium and the Foyers have been covered by a series of daylight shafts that borrow from the ubiquitous original coffered ceilings and take as their design principle a square base topped with triangular glass. These elements have been positioned for an optimal dispersion of sunlight, while preventing overheating by solar radiation.
The monumental staircase grants access to the magnificent former Minister’s Room on the first floor, while the Atrium visually connects with the four upper floors, which accommodates the workspaces of the various institutions. A new level of offices is situated over the “nave” of the building, and flows into the roof, where the height has been reduced from 30 to 20 metres to bring good scale and proportions to the inner courtyard.
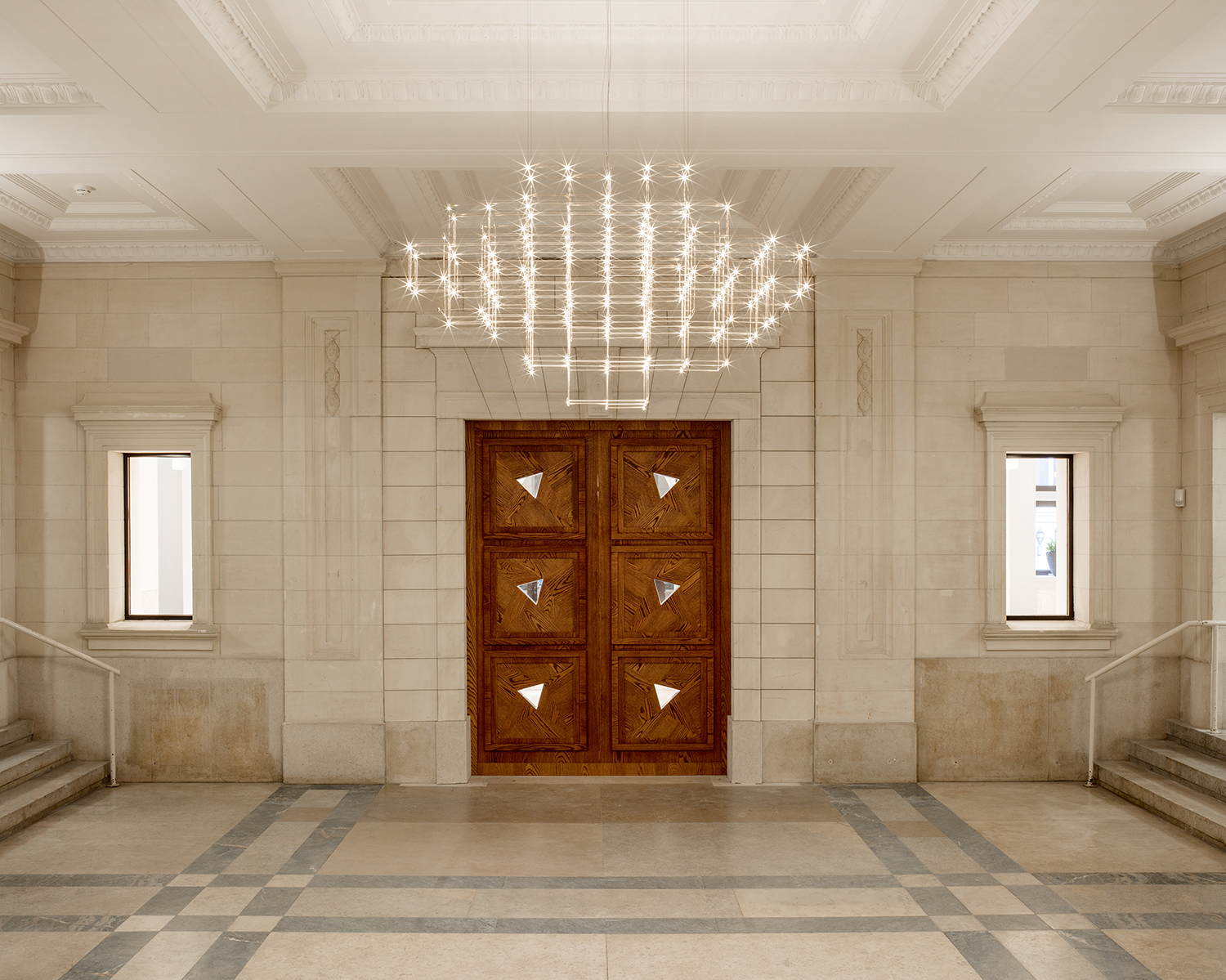
The façades of the new additions consist of a sandblasted concrete frames filled with stone and a colouring agent that matches the tones of the original building. Moreover, the change in hierarchical relations and the importance of the ground floor has been expressed in the façade by enlarging the windows: the openings have been taken down to the stone plinth of the building, moving the window sills down and lengthening the jambs.
B30 now gives space to contemporary ideas regarding government transparency, seen through the original design. A spatial expression of a shared vision that will inspire curiosity and invite research and debate.
CREDITS
Location: Bezuidenhoutseweg 30, The Hague (NL)
Architect: KAAN Architecten (Kees Kaan, Vincent Panhuysen, Dikkie Scipio)
Project team: Tjerk de Boer, Timo Cardol, Kevin Claus, Sebastian van Damme, Paolo Faleschini, Raluca Firicel, Cristina Gonzalo Cuairán, Walter Hoogerwerf, Marlon Jonkers, Hedwig van der Linden, Loes Martens, Marija Mateljan, Giuseppe Mazzaglia, Maurizio Papa, Ismael Planelles Naya, Christian Sluijmer, Koen van Tienen
Primary client: Central Government Real Estate Agency (Rijksvastgoedbedrijf)
Direct client: Facilicom Services Group BV
Design phase: August 2012 – April 2015
Construction phase: January 2015 – February 2017
Total floor area: 21.000 sqm
Building costs: 31.000.000 €
Contractor: Breijer Bouw & Installatie, Rotterdam
Construction advisor: Pieters Bouwtechniek, Delft
Restoration advisor: Braaksma & Roos Architectenbureau, The Hague
Technical installations advisor: Breijer Bouw & Installatie, Rotterdam
Construction W+E installations: Breijer Bouw & Installatie, Rotterdam; Deerns, Rijswijk
Building physics, fire control and acoustics: Deerns, Rijswijk
Financial advisor: RebelGroup, Rotterdam
Lighting design: Studio Rublek, Schiphol
Mosaic design artist: Rob Birza (1962, Geldrop, NL)
Terrazzo mosaic realisation: Van der Zande Terrazzo en Mozaiek (Eric van der Zande and Marco Maarschalkerweerd)
Monumental staircase and Minister’s Room lighting fixture: Jan Pauwels
Wooden furniture: 13 Speciaal, Rotterdam
Offices: Netherlands Bureau for Economic Policy Analysis (CPB), Netherlands Institute for Social Research (SCP), Netherlands Environmental Assessment Agency (PBL), Council for the Environment and Infrastructure (RLi), Dutch Data Protection Authority (Dutch DPA)
Main materials
Indoor floors and elevations: Ramon Grey, Israel (limestone)
Outside floors: Cenia, Spain (limestone)
Parquet: American Oak (wood)
Doors, window frames and fixtures: highly polished anodized aluminum
