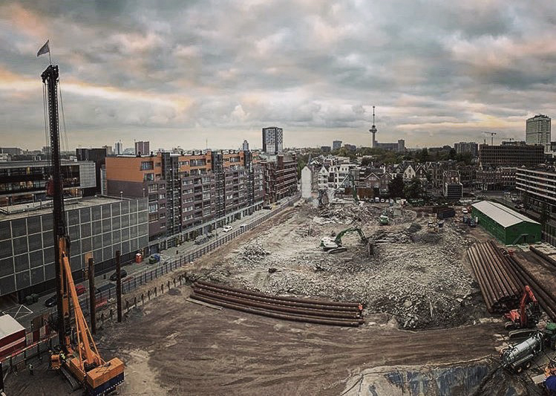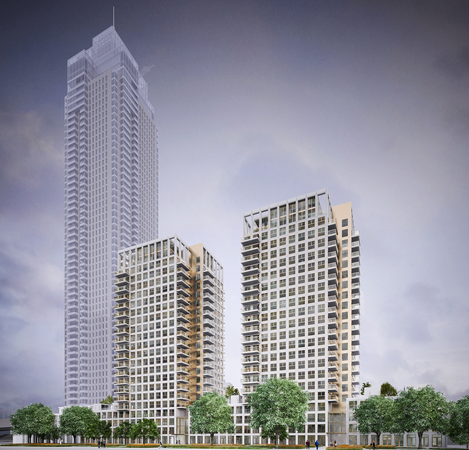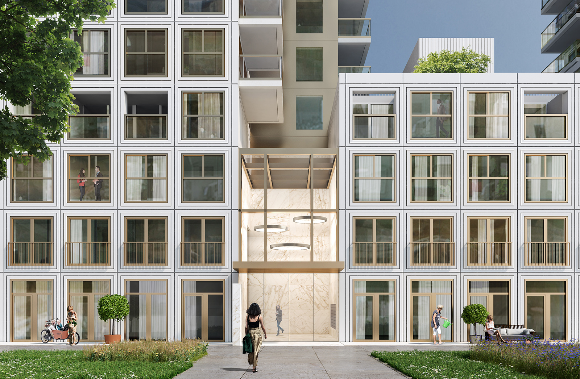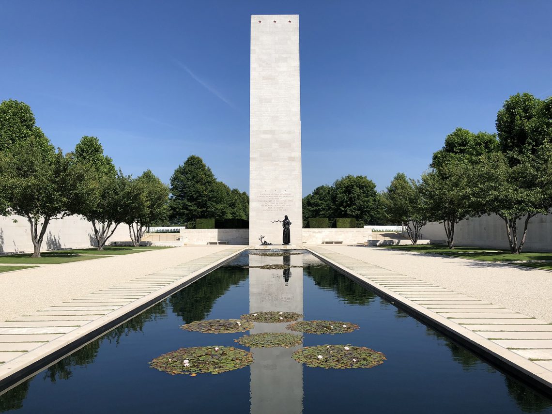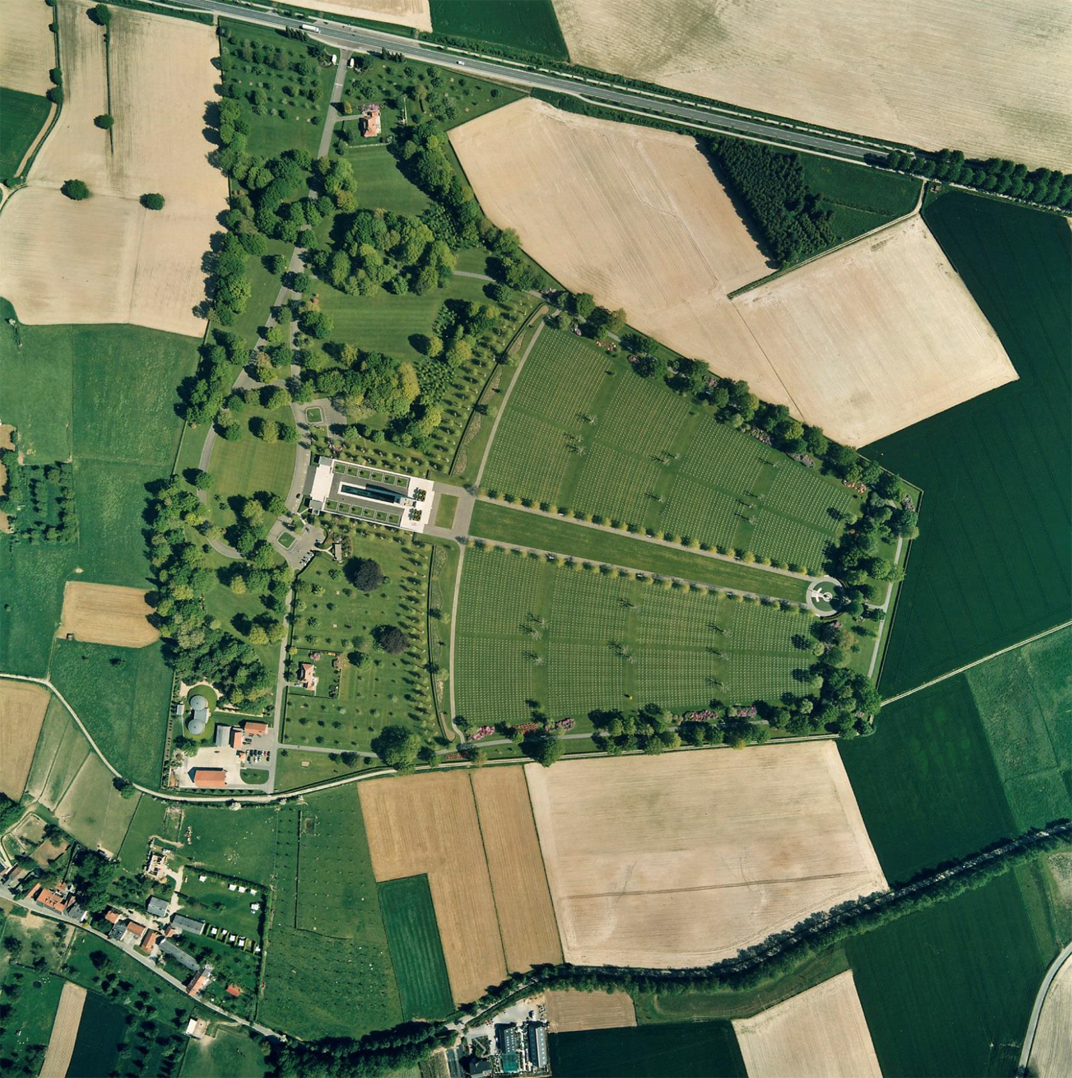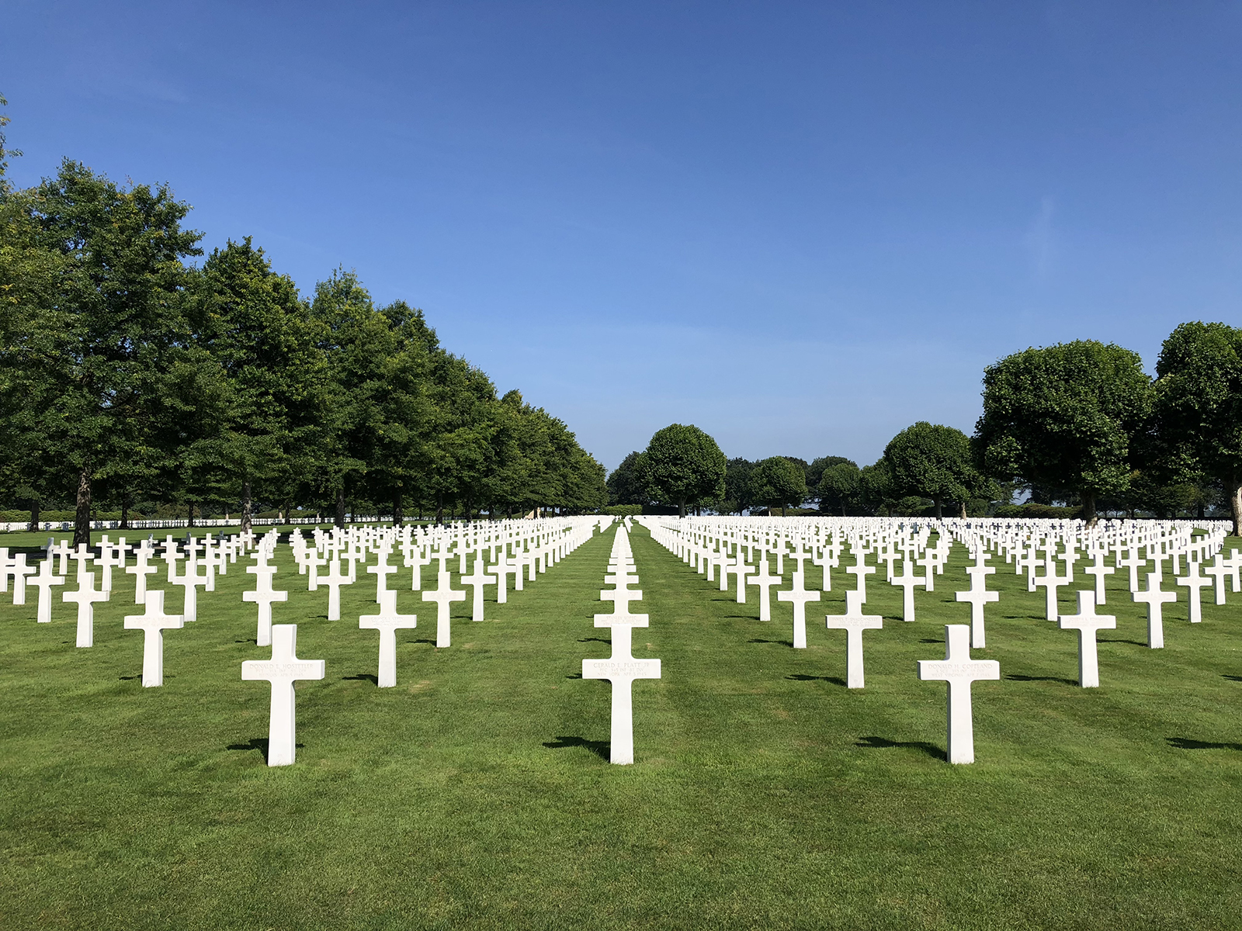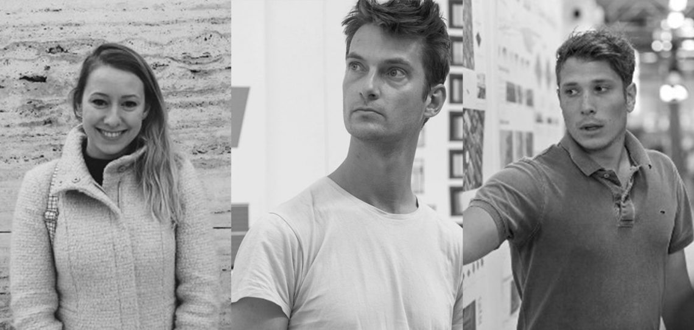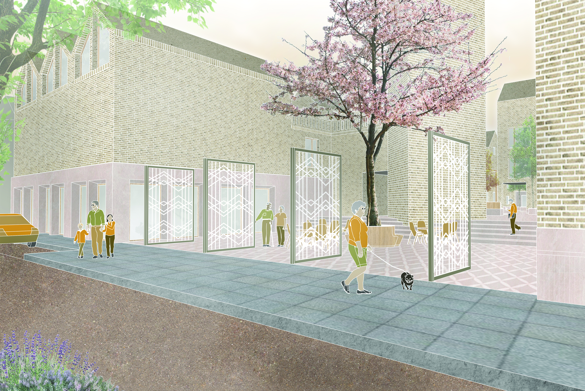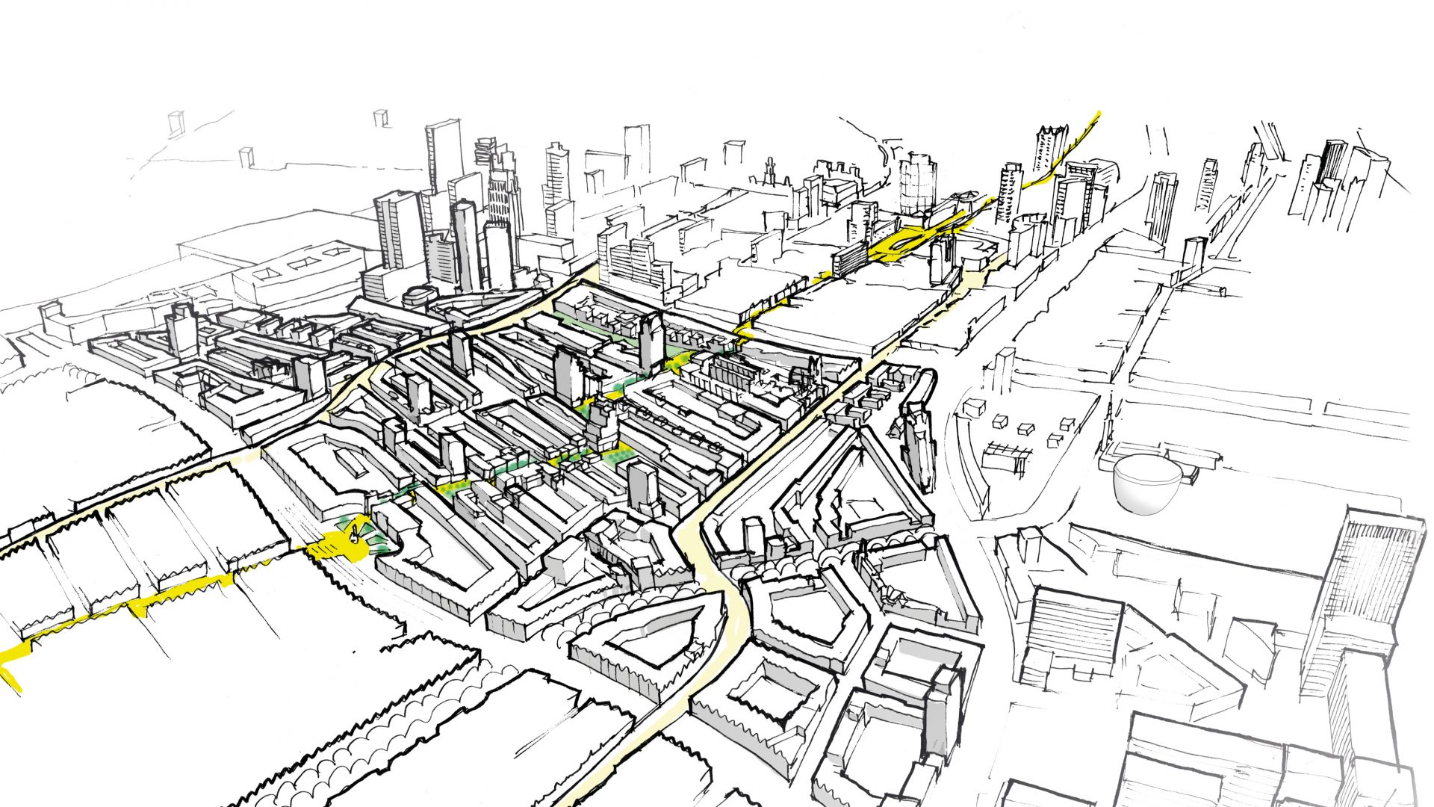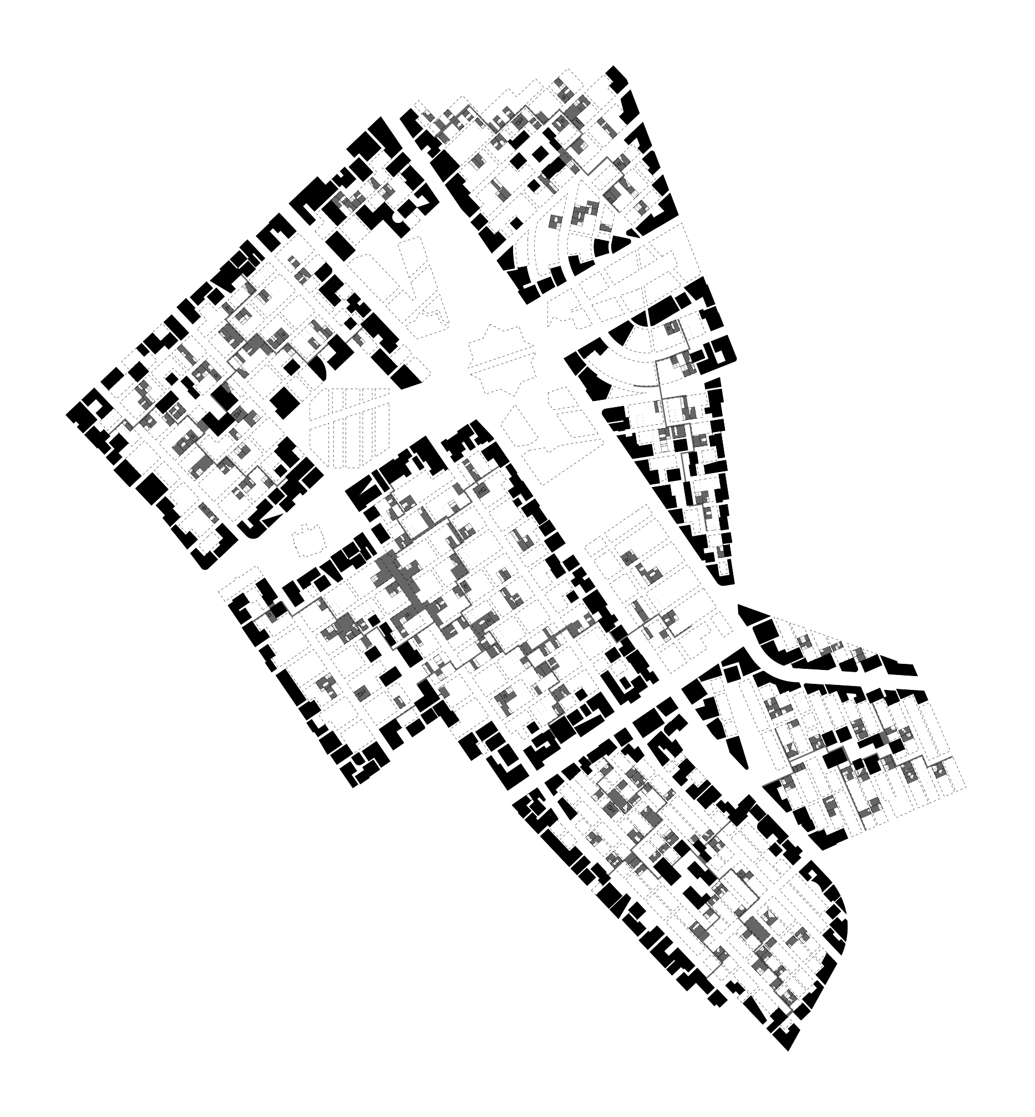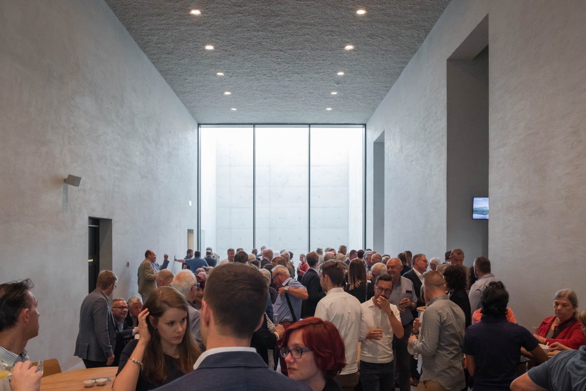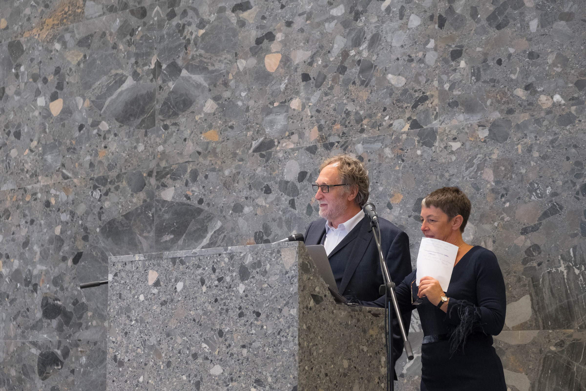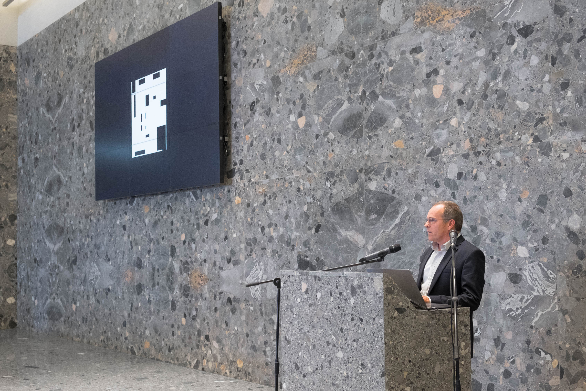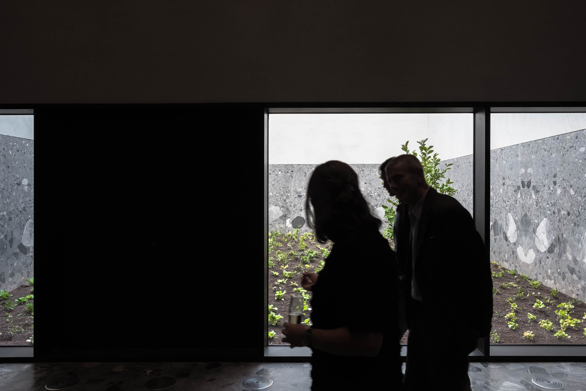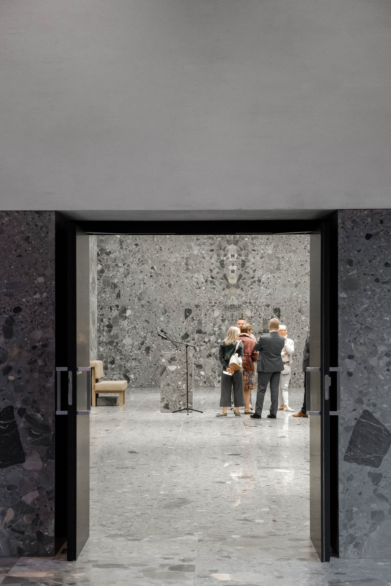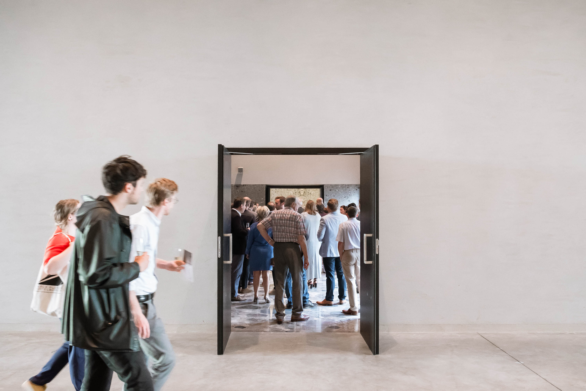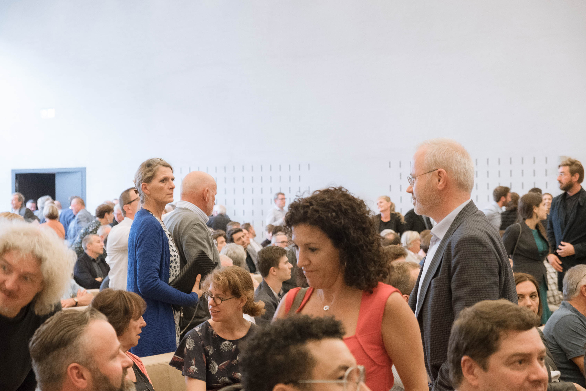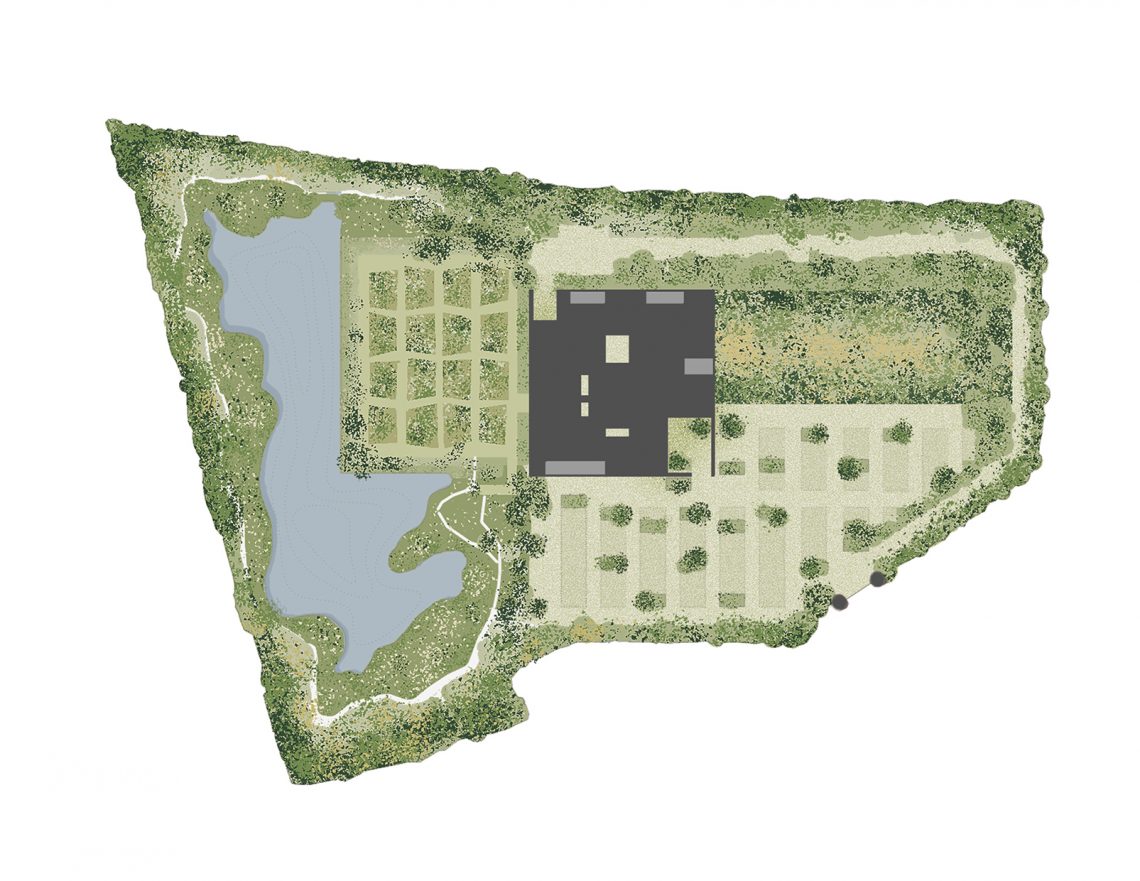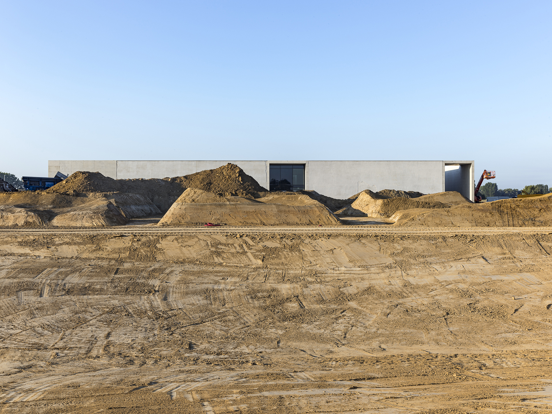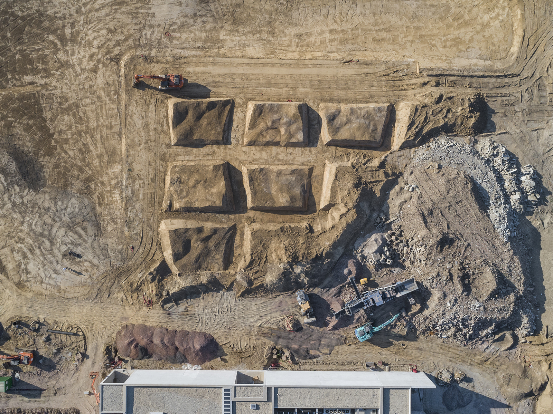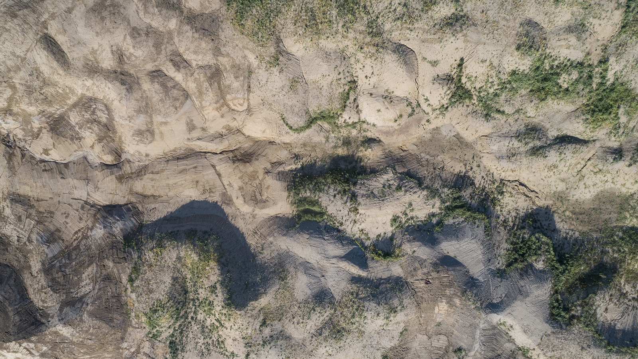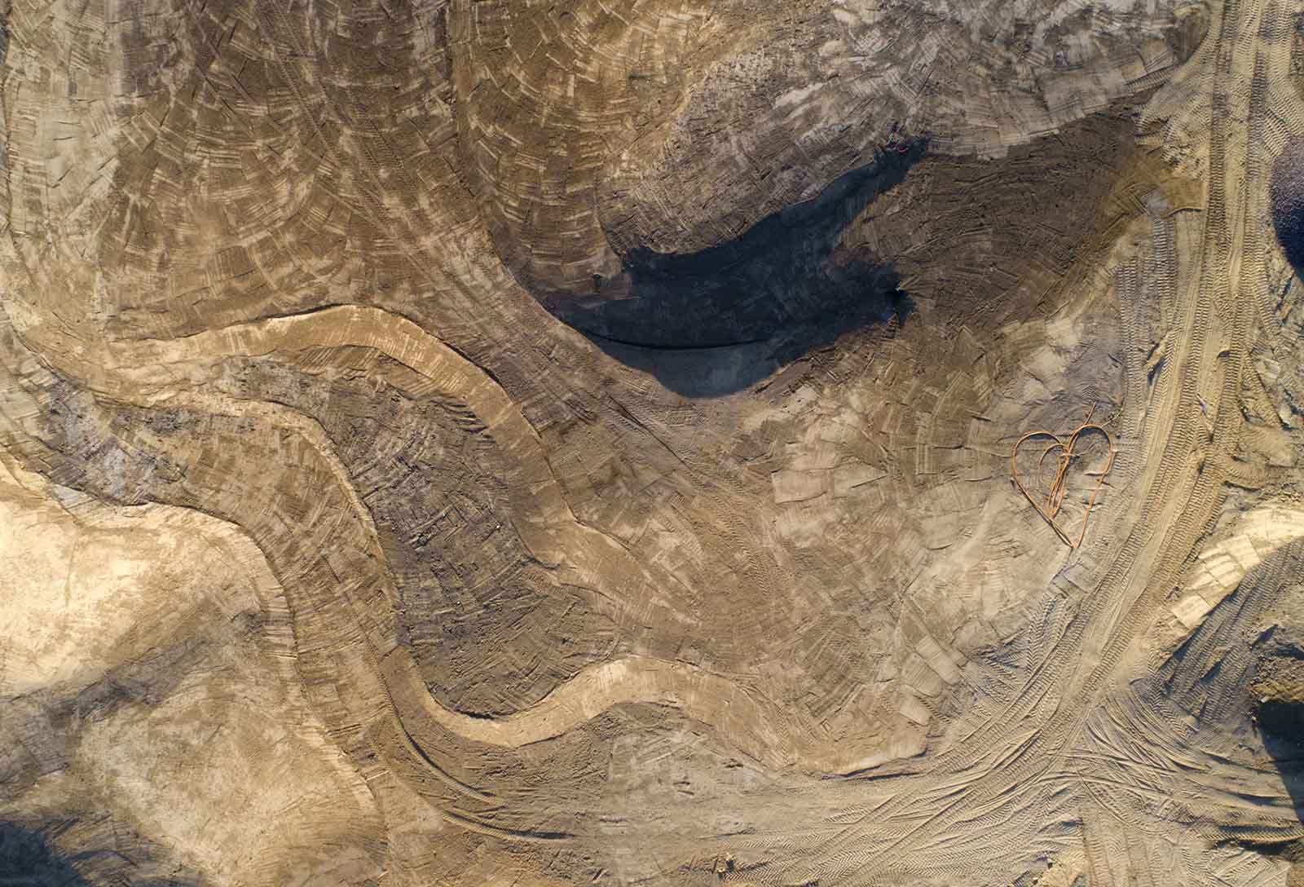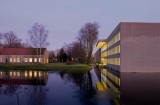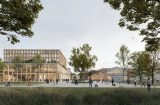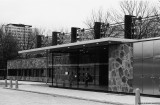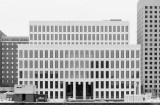B30 featured in the Grote Nederlandse Kunstkalender 2019
Every year the Grote Nederlandse Kunstkalender provides a cross section of the current art scene, and the newest issue will feature the work by KAAN Architecten. This year’s edition will be presented during a launch party on Friday, 2 November at Het Industriegebouw.
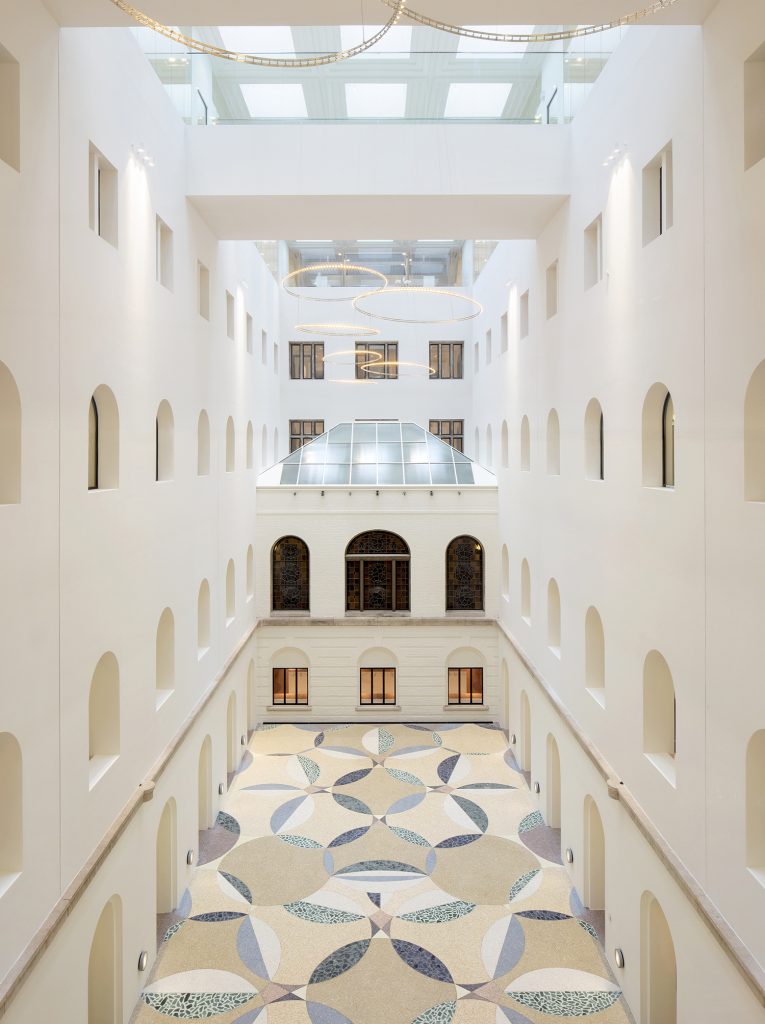
Marked under the date 13 June 2019 of the new calendar is B30 – a historical building in Bezuidenhoutseweg 30 in The Hague, now transformed into a contemporary and state-of-the-art working environment. The original building acts a vital and sustainable component of the total design brought to life by use of rich materials and clear layouts. 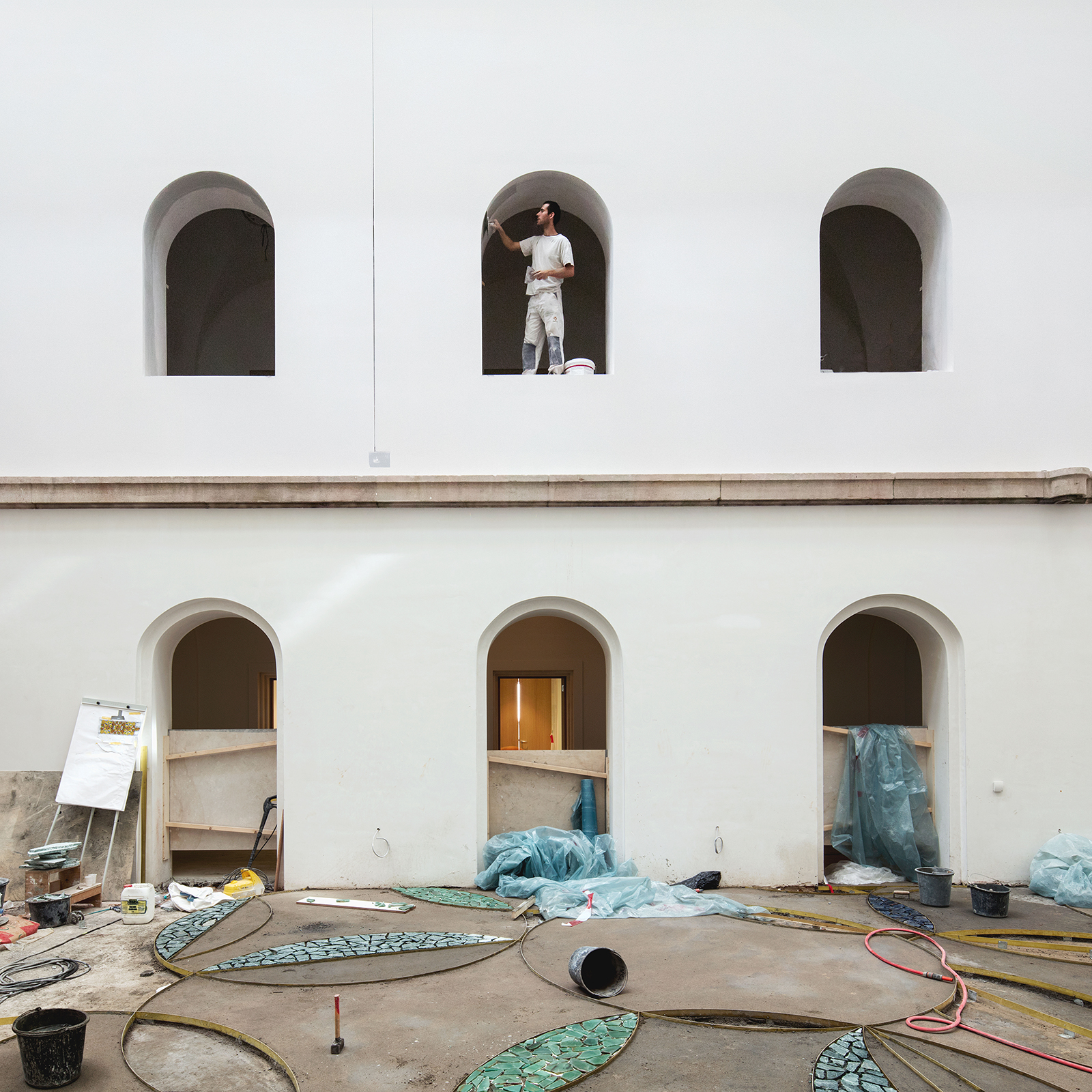
As such, the renovation process relied heavily on the expertise of the craftsmen who supplied their skills during the construction. In their honor, under the photograph by Karin Borghouts, the calendar also features a short ‘Ode to the Craft’ by KAAN Architecten founding partner Dikkie Scipio:
Ode to the Craft
This is an ode to the craftsmanship of
the carpenters, the painters, the plasterers and the tilers,
of the natural stone workers, the bricklayers and concrete makers,
from road workers, metalworkers, parquet layers and glass-workers,
from the mosaic layers, the furniture makers, upholsterers and carpet weavers.
This is an ode to the creators without whom we were left empty-handed.
This is an ode to the craft.
-Dikkie Scipio
Find more information on the calendar here.
