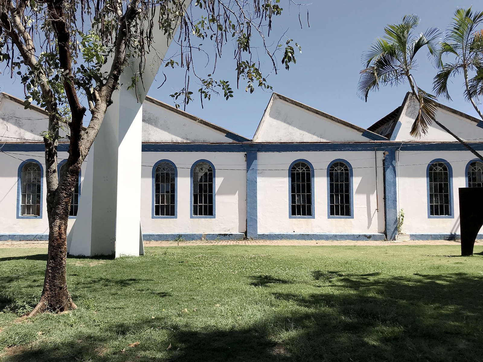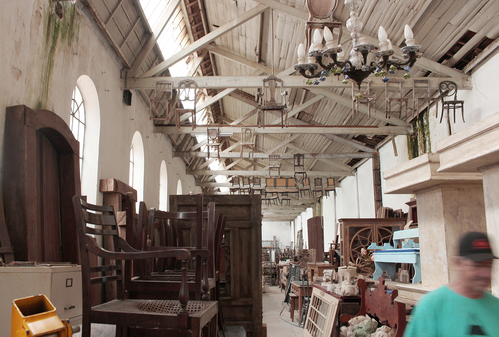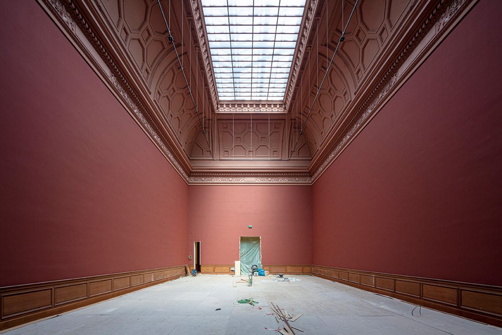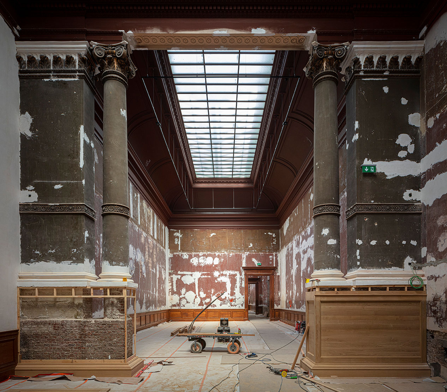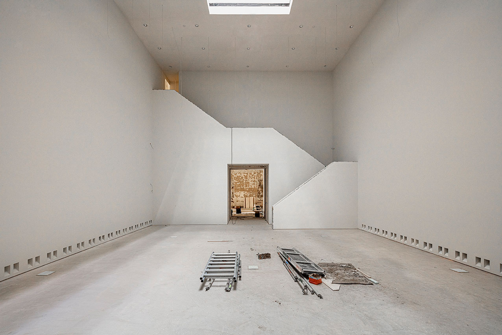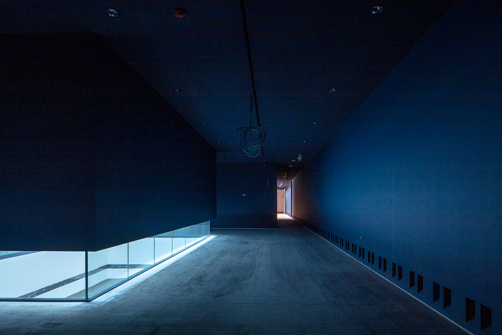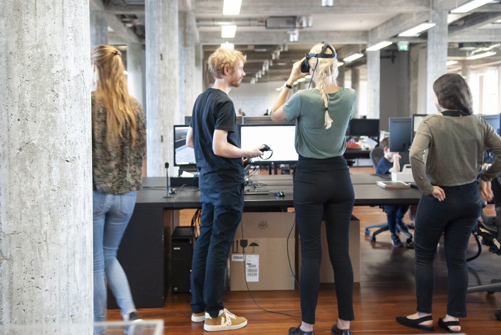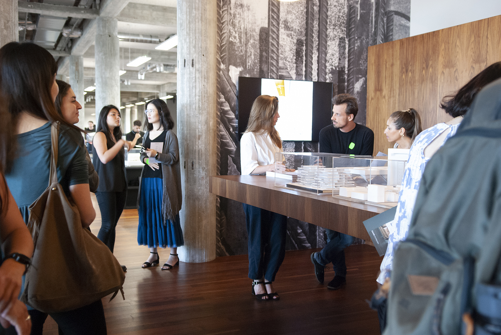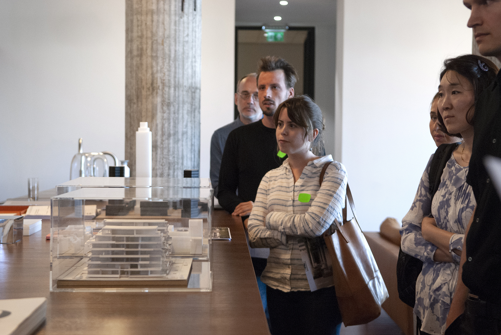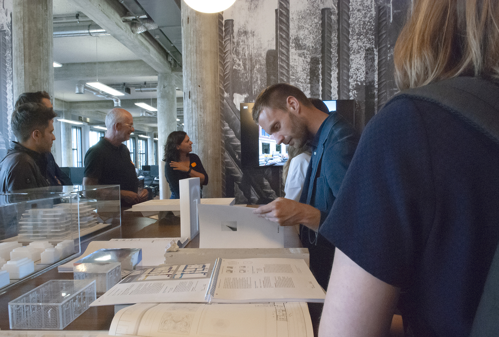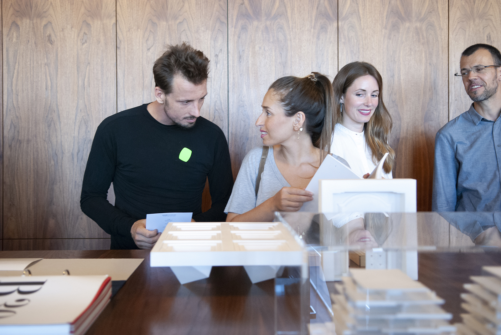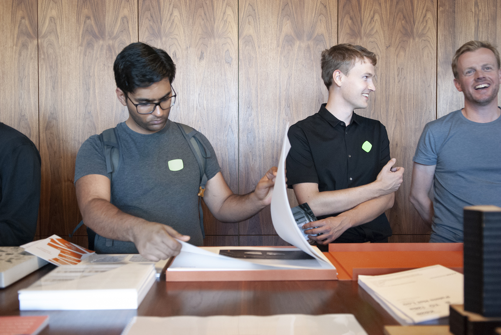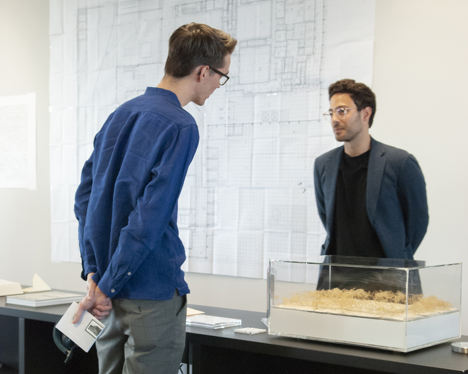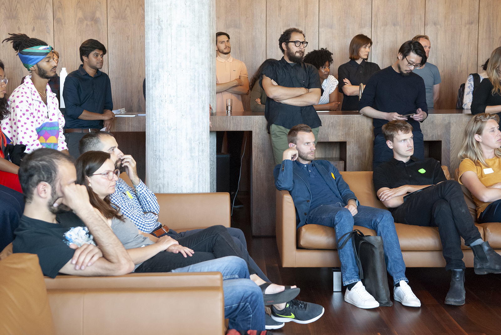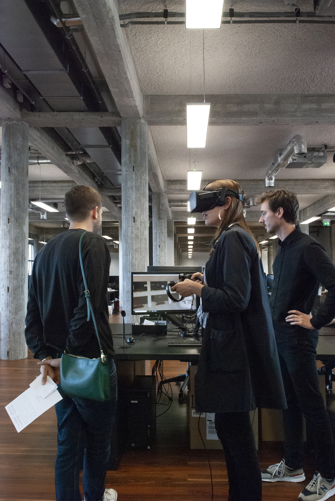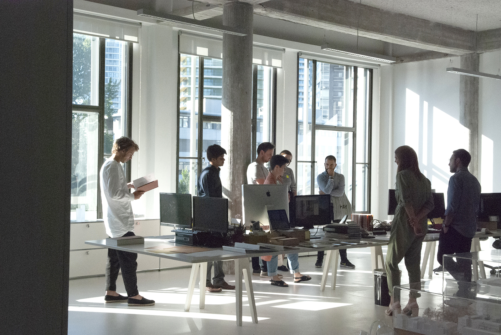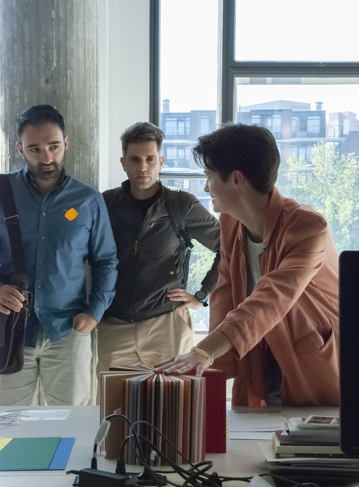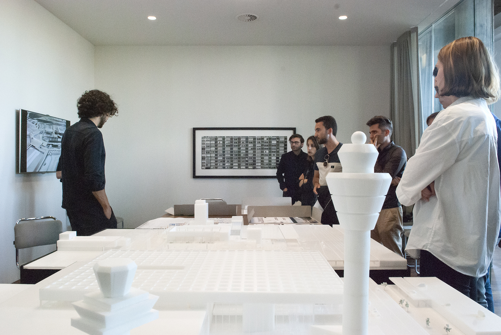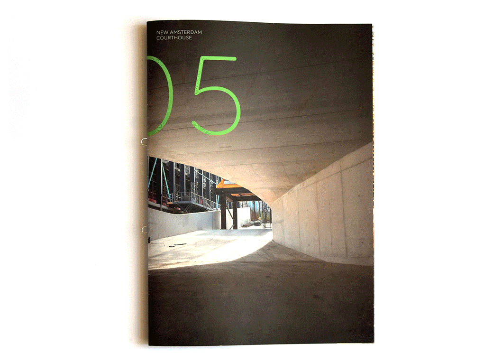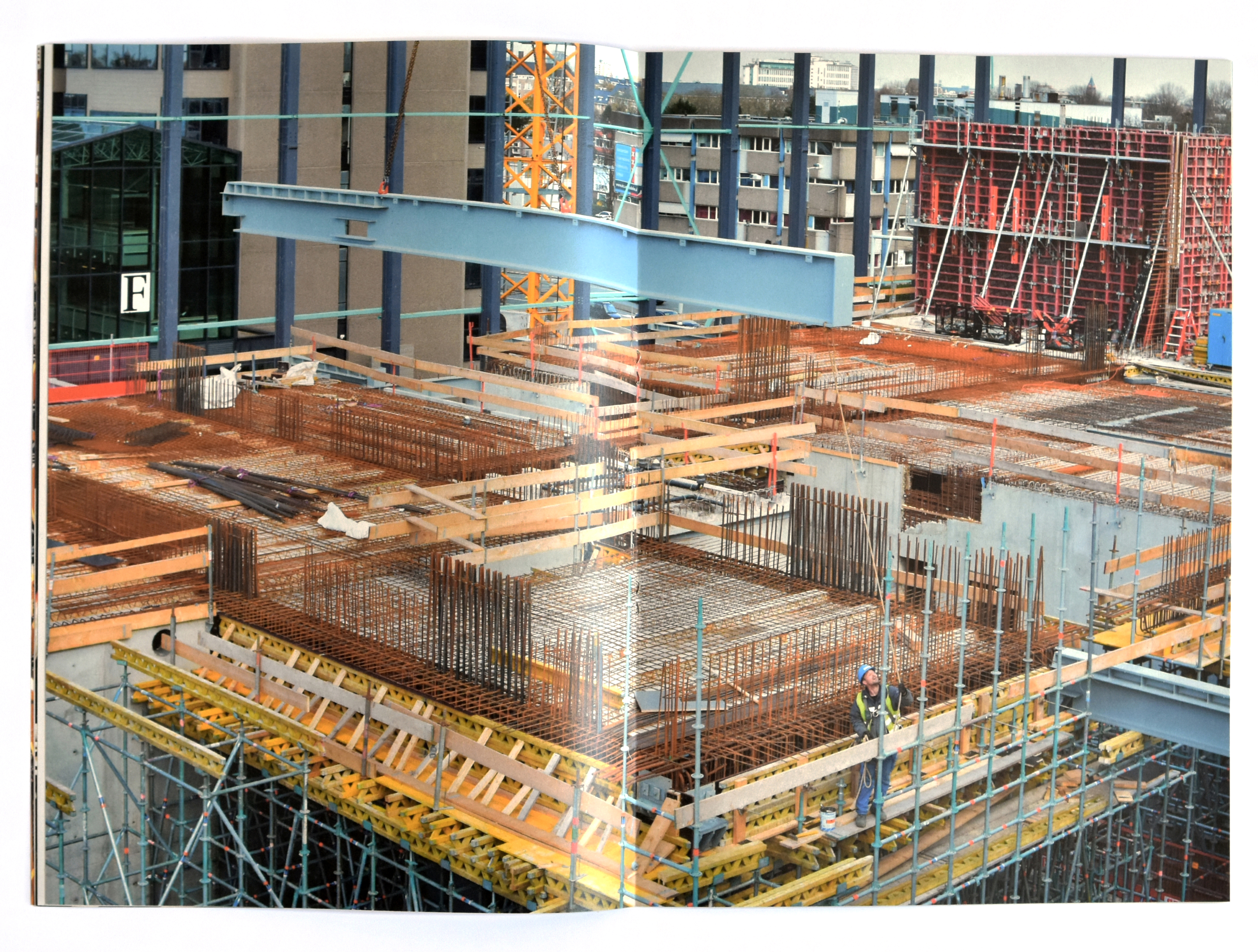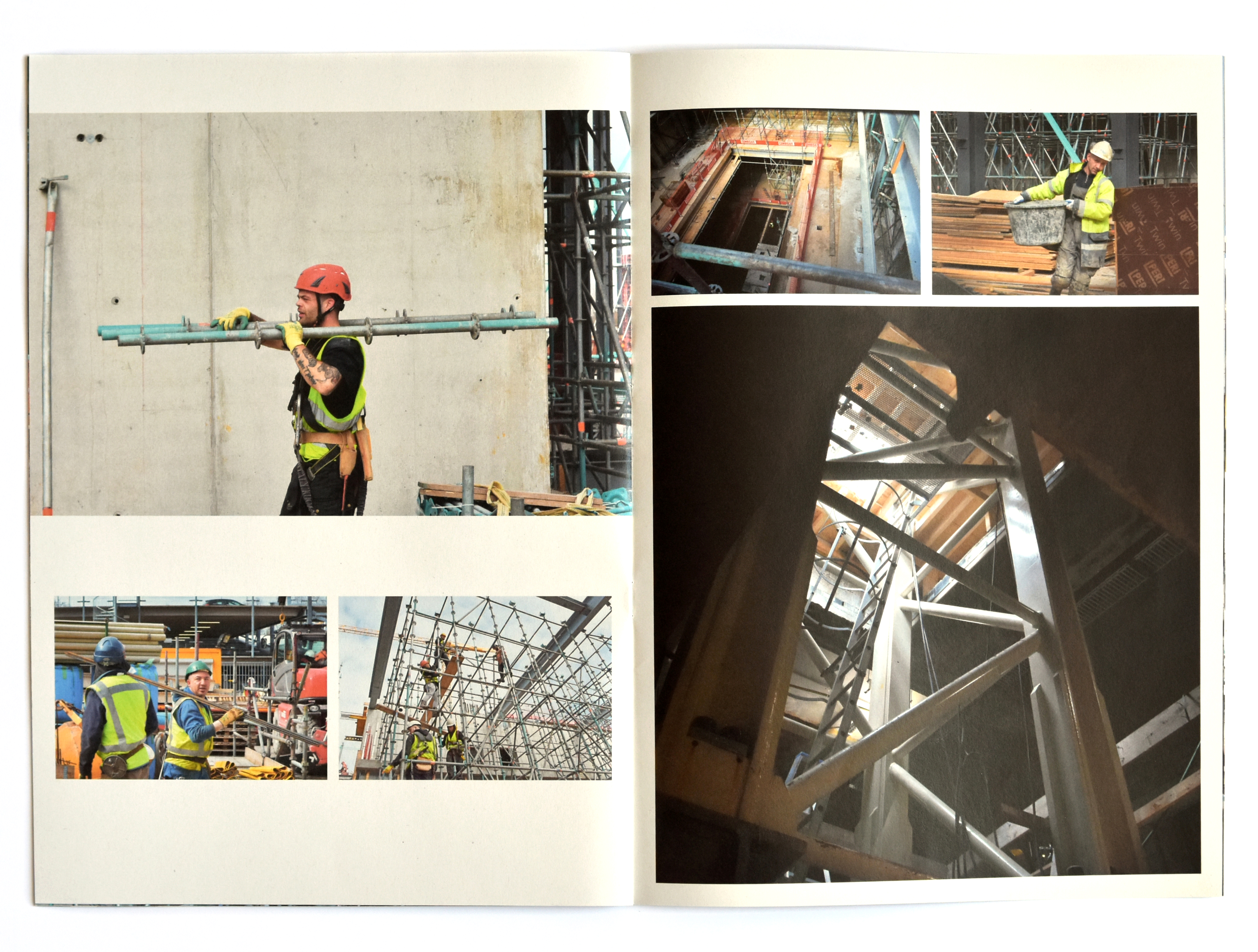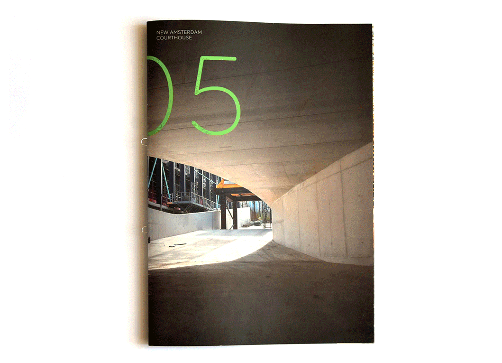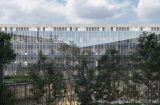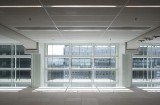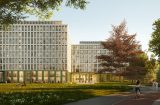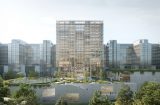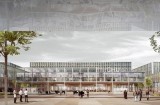KAAN Architecten set to restore a cultural oasis in Brazil
KAAN Architecten has been commissioned with restoring the current headquarters of Fundação Marcos Amaro (FMA) and the associated cultural centre Fábrica de Arte Marcos Amaro (FAMA) housed in an old textile factory with historical and cultural relevance to the city.
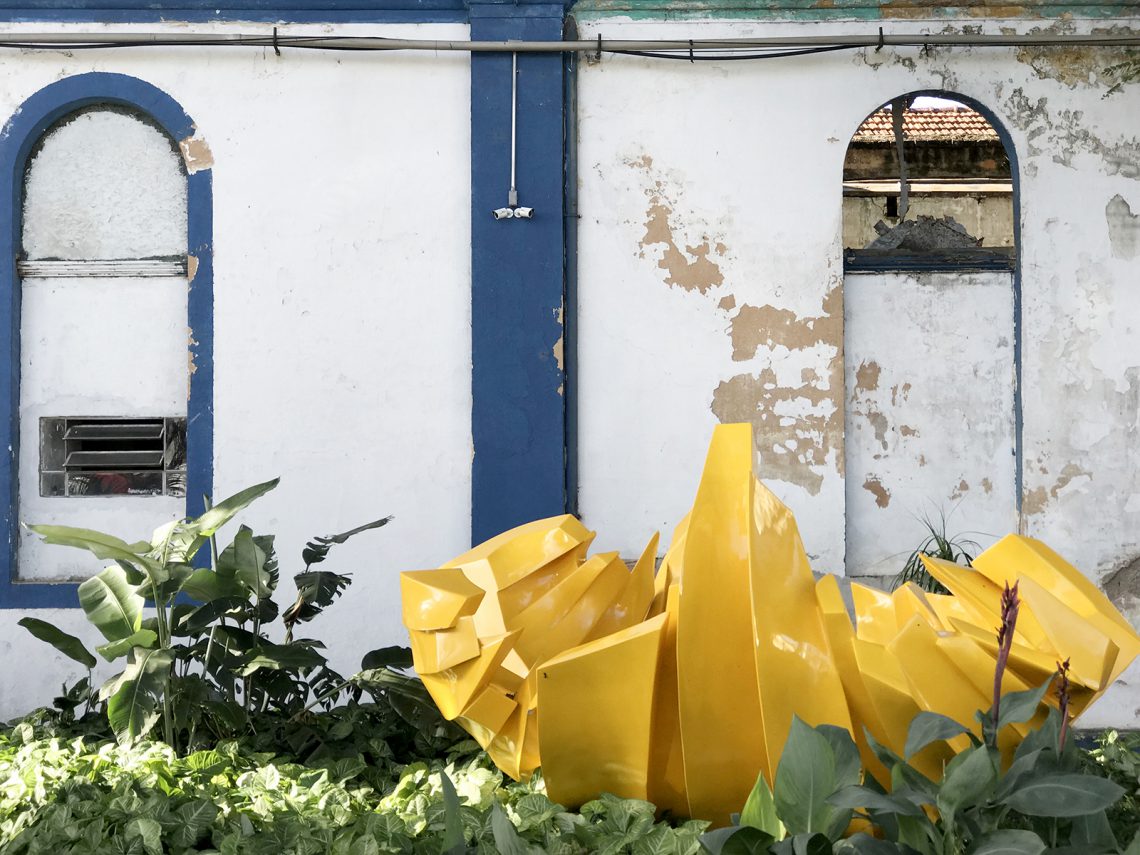
Located in Itú, 100 km from São Paulo, FAMA aims to preserve and promote contemporary artistic expressions within the city and state of São Paulo. It operates far beyond the usual constraints of a museum, offering ateliers, workshops and artist residences, enabling full immersion into research and creation. In addition to FAMA headquarters, the complex also displays Marcos Amaro’s art collection and part of the collection from Museum of Contemporary Latin American Sculpture (MESCLA).
In order to materialise FAMA’s ideals, KAAN Architecten was tasked with converting the old São Pedro factory grounds into a state-of-the-art cultural centre.
![Fma2019 [CC BY-SA 4.0 (https://creativecommons.org/licenses/by-sa/4.0)]](https://kaanarchitecten.b-cdn.net/wp-content/uploads/2019/07/fama-1.jpg)
©FMA
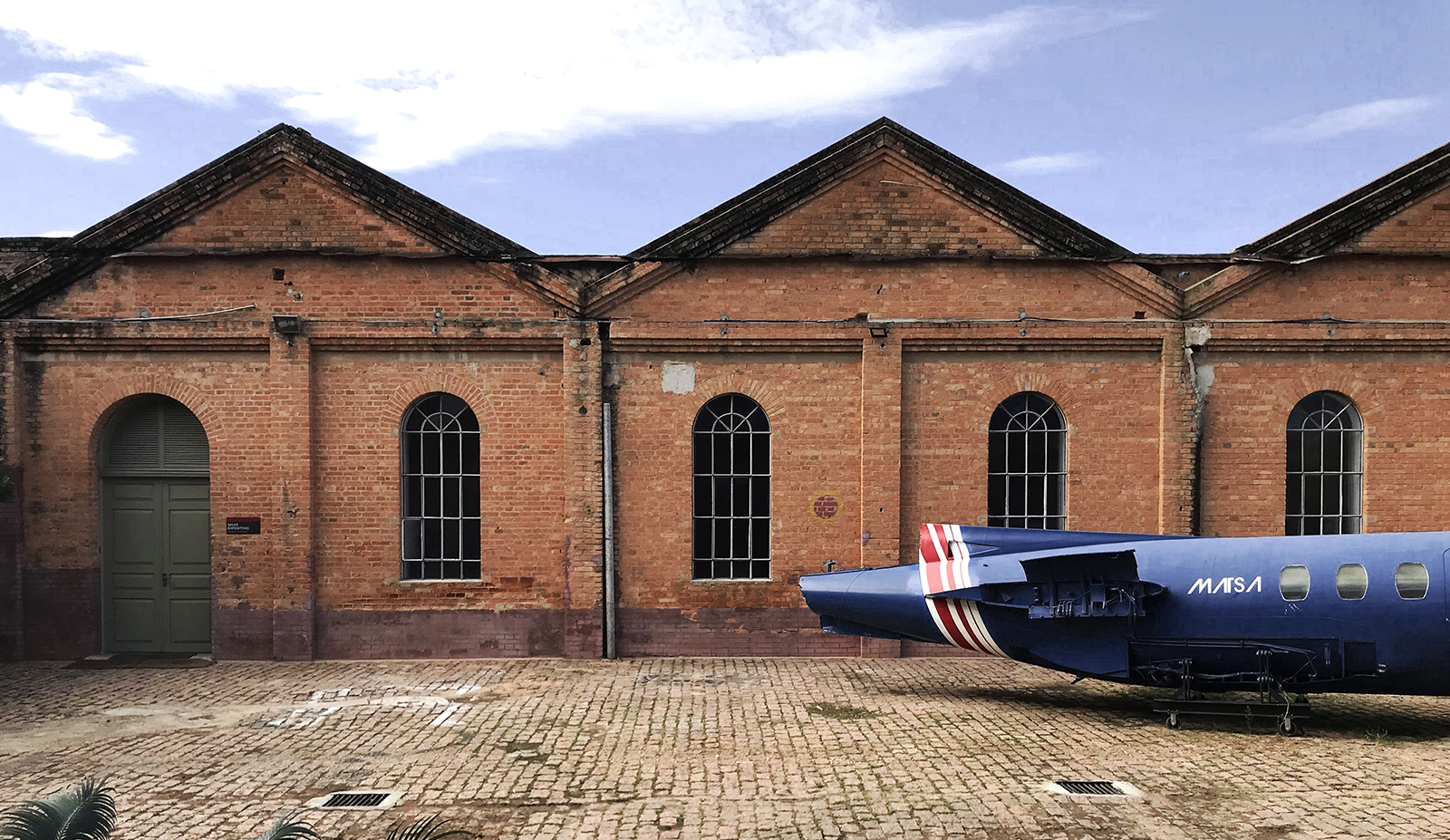
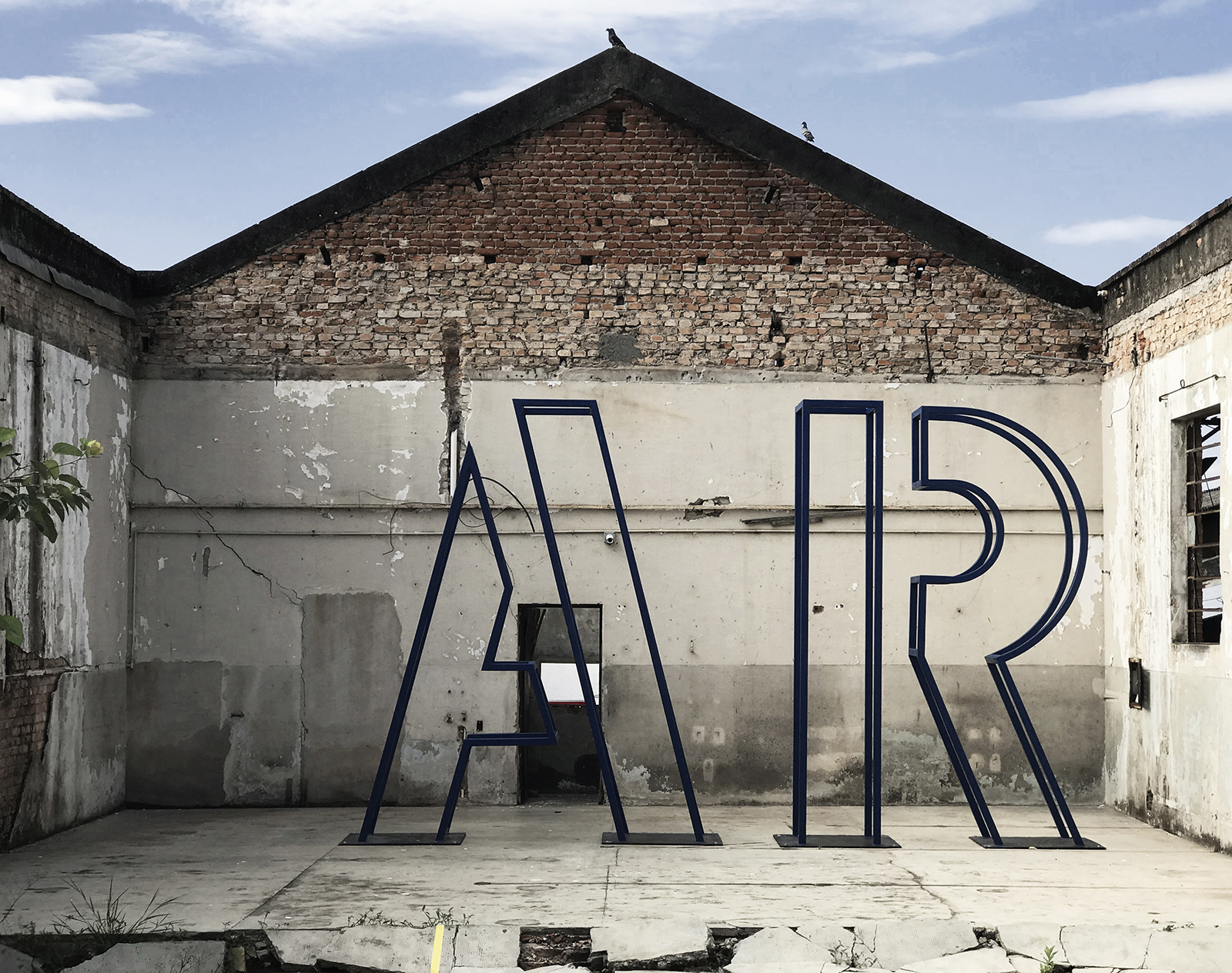
As the building represents significant industrial heritage within the city, the assignment is far more complex than designing a functional ensemble. Besides implementing the highest developments in sustainability and adapting the building to museum requirements, the design proposed by KAAN Architecten will create dialogue with the historic layers that have been part of the structure for more than a century, fortifying this cultural oasis in Itú.
Read more about FMA and FAMA here.
