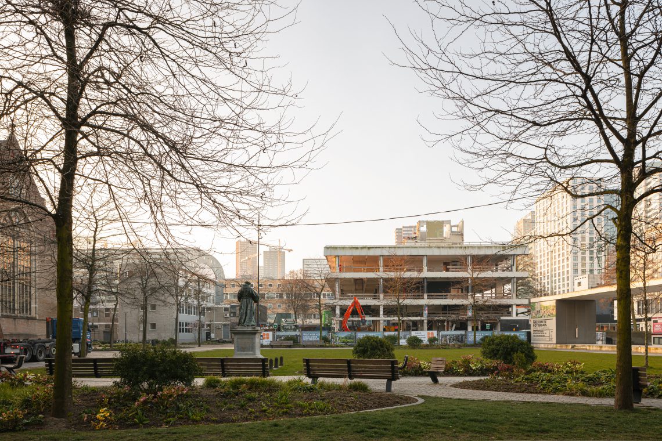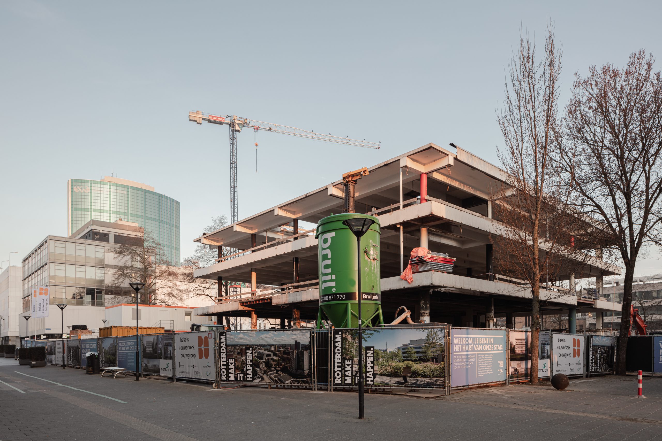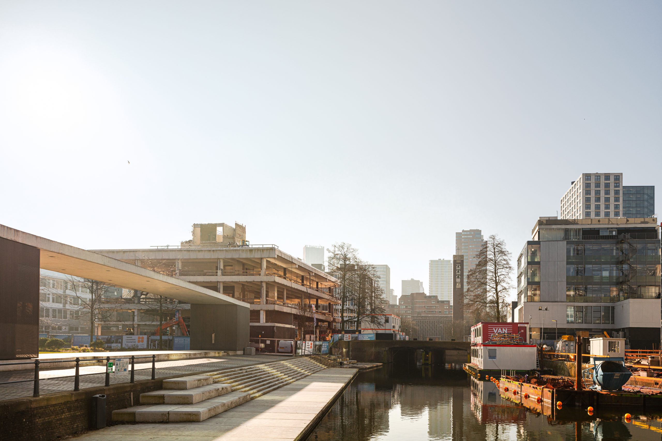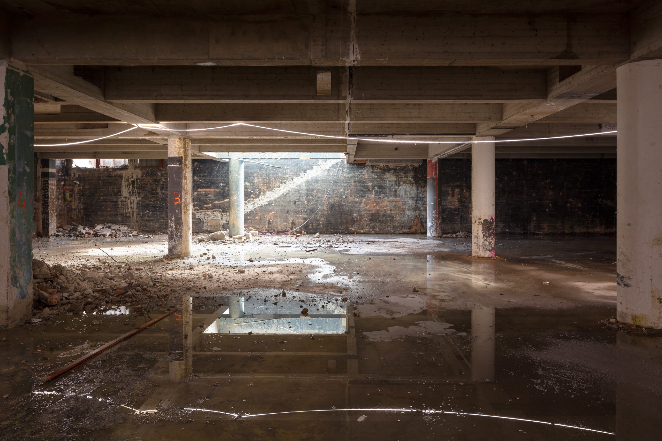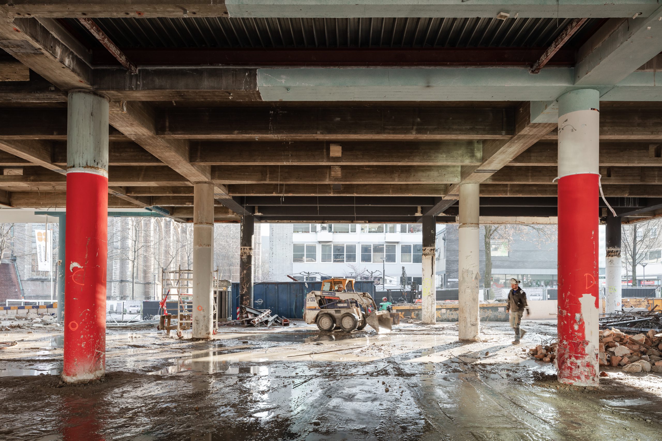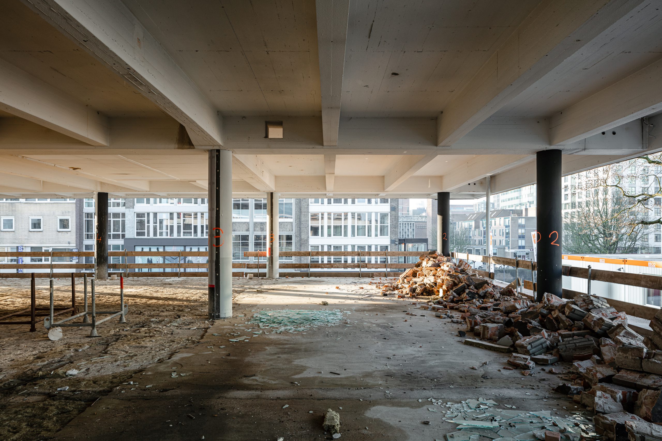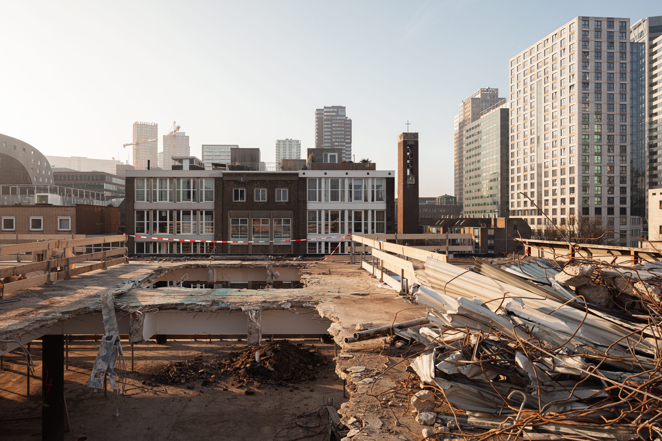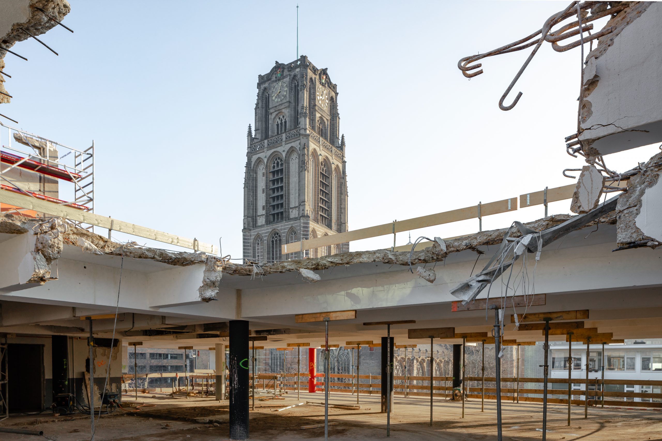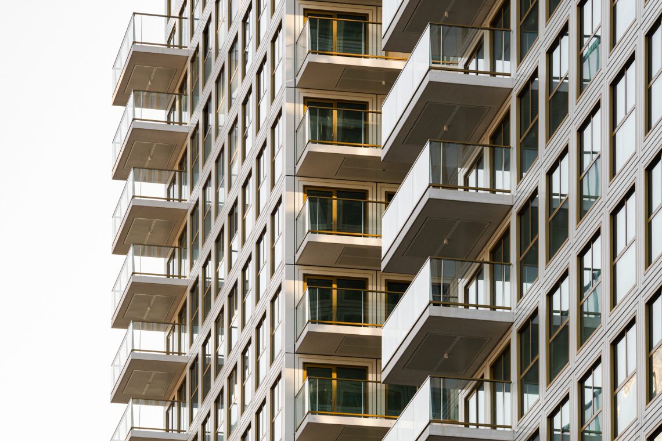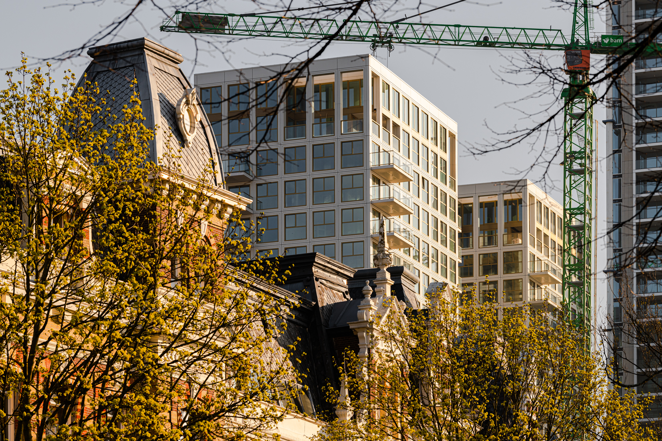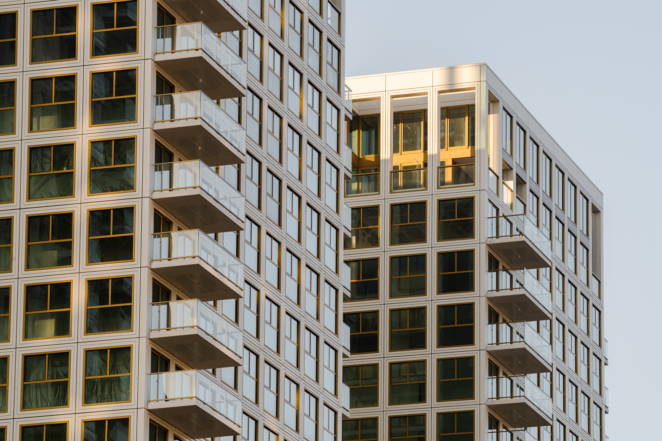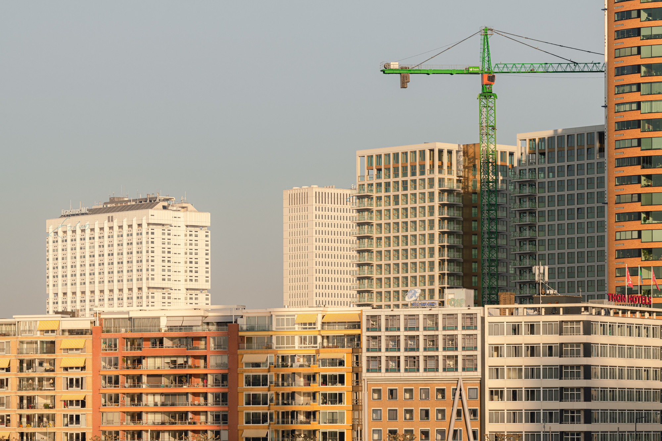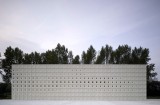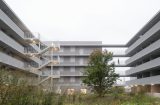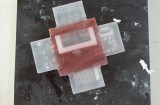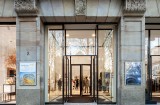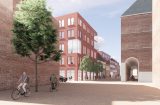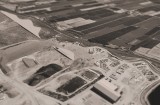New milestones in the Paleis Het Loo construction
Photographer Dominique Panhuysen captured another visit to the Paleis Het Loo construction site. Scroll down to see her latest report!
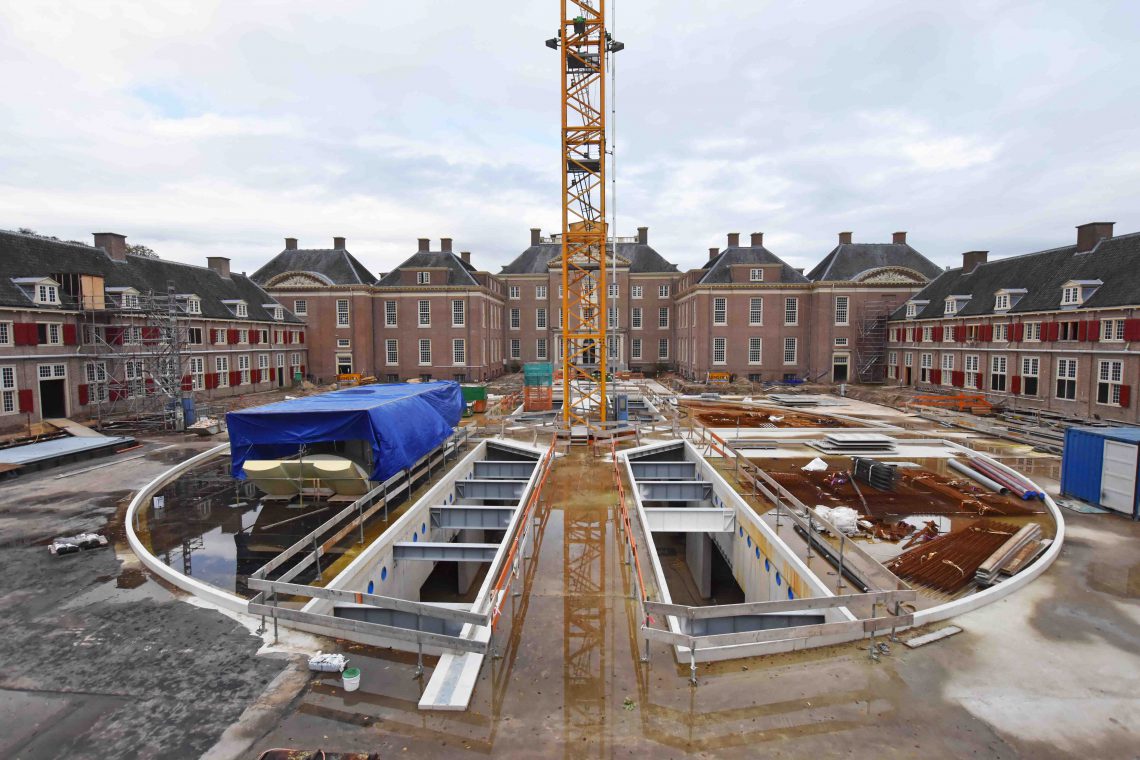
The underground extension in the Bassecourt has been closed, revealing the bottom of a big central pond. In the next phase, a glass roof will be placed to provide daylight for the grand foyer.
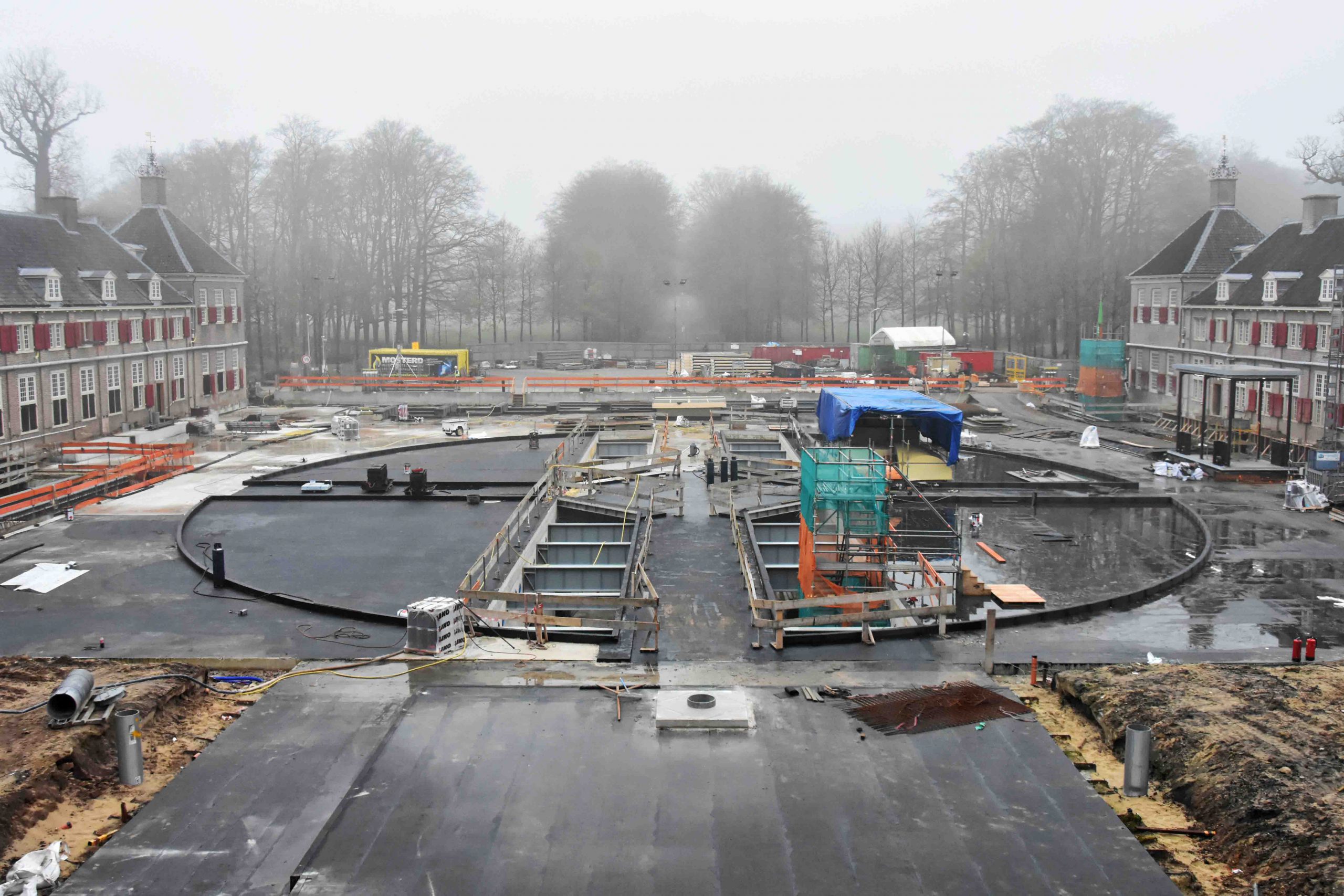 The openings in the roof are being executed while the structural work on the future exhibition halls is also in full swing.
The openings in the roof are being executed while the structural work on the future exhibition halls is also in full swing.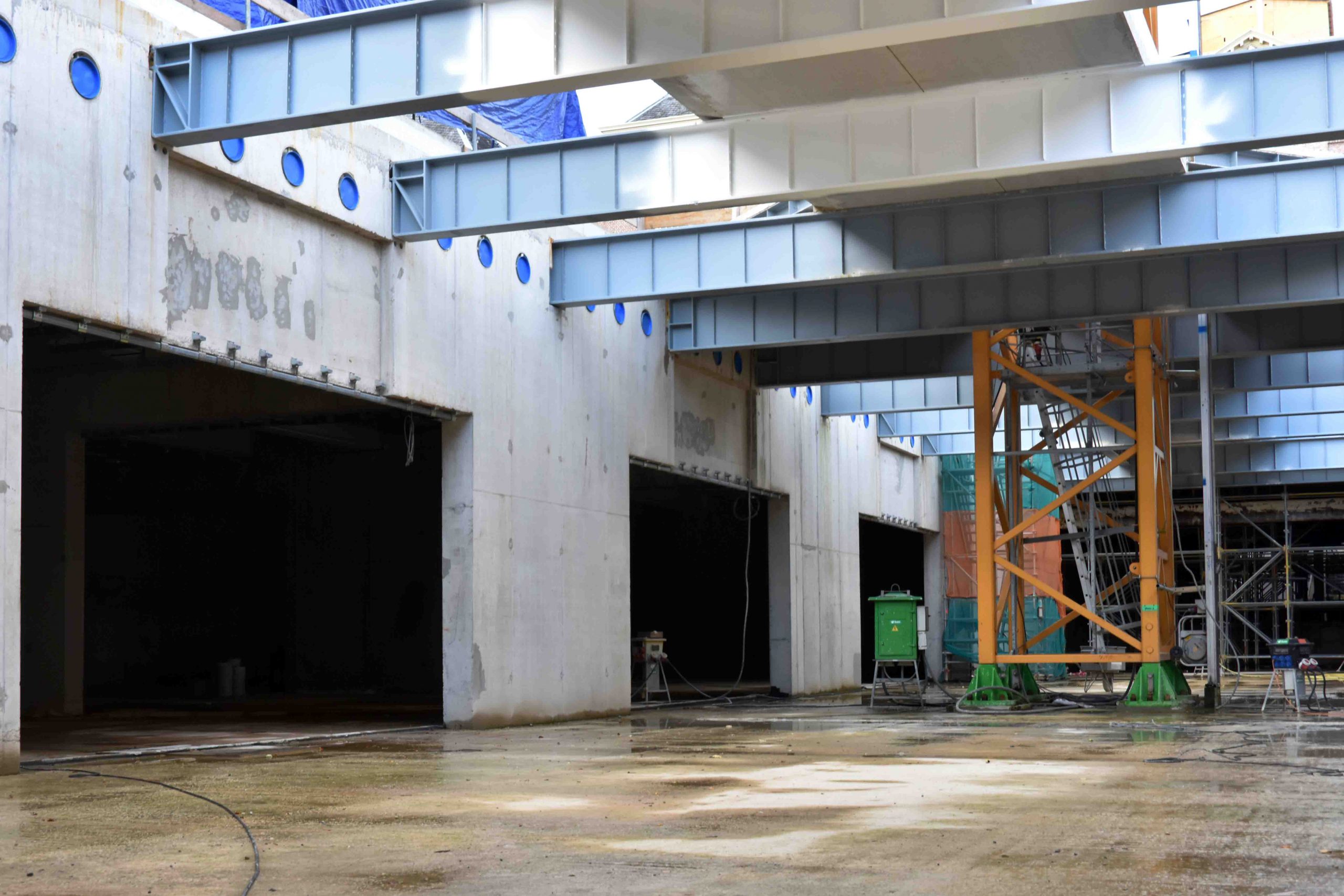
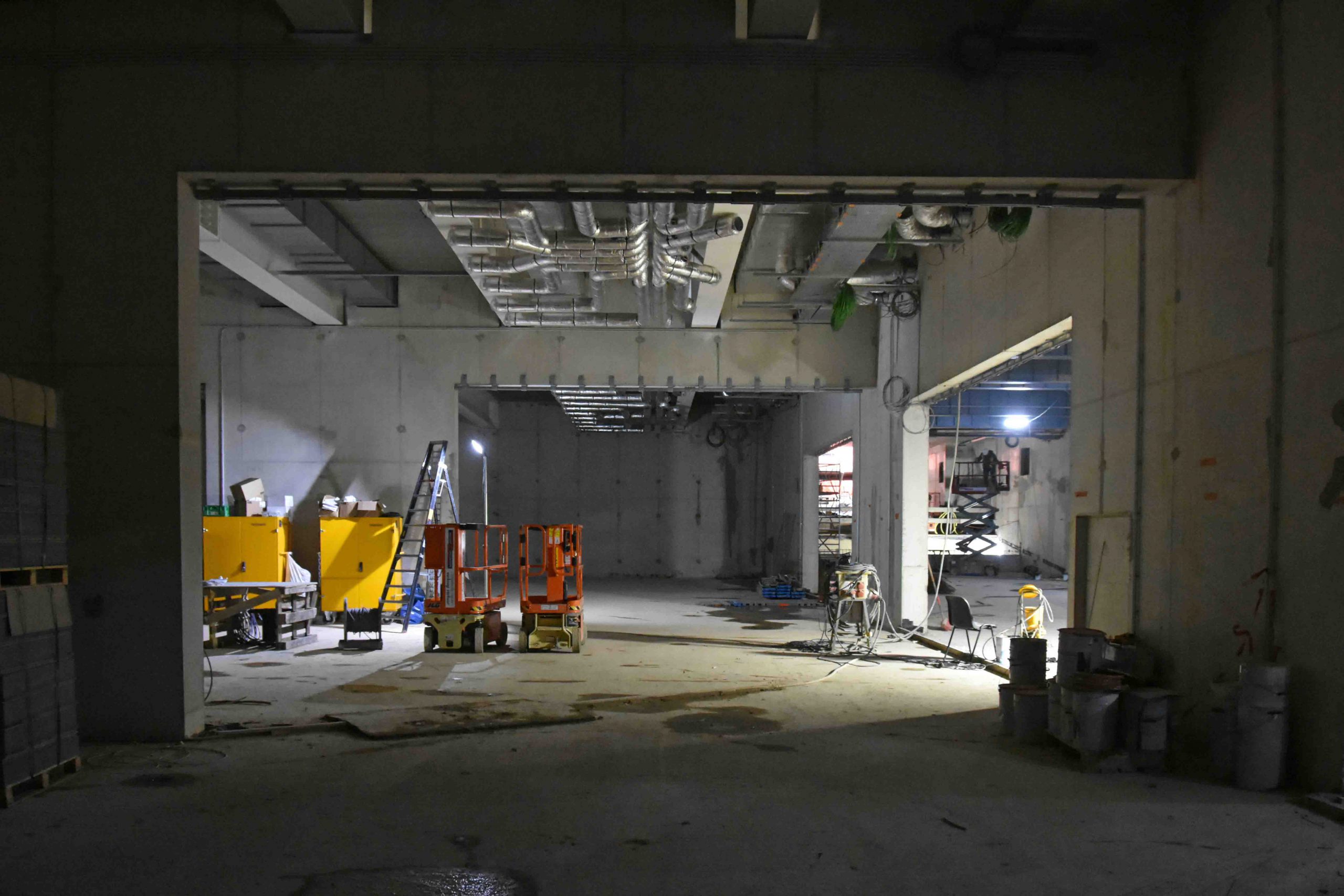
In the historical building, the renovation of the monumental Corps de Logis hall is nearing completion, while the steelwork for the entrance pavilions of the wings of Paleis Het Loo is being placed.
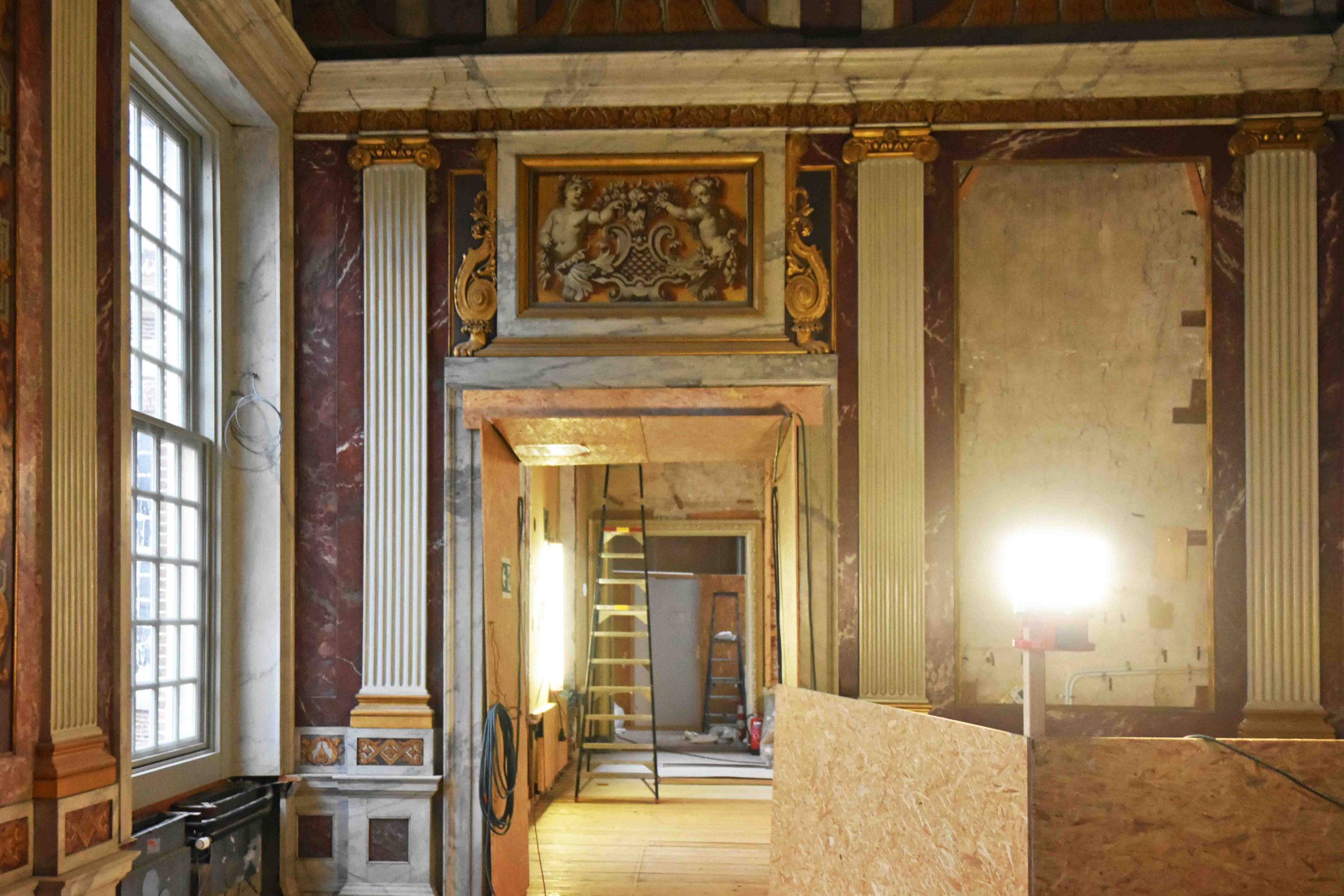
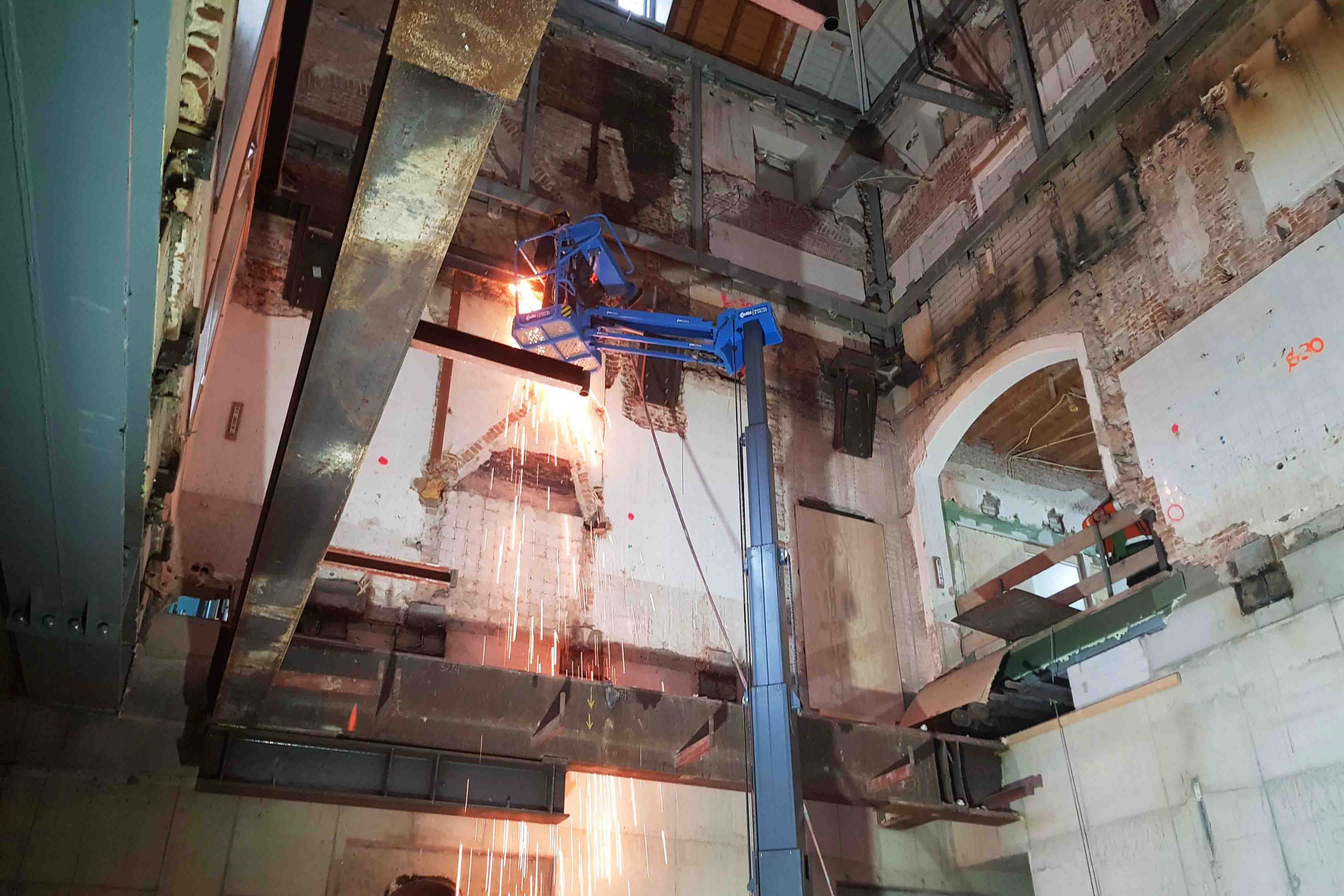 Keep an eye on our website or follow the official Paleis Het Loo video channel for more updates on the construction progress.
Keep an eye on our website or follow the official Paleis Het Loo video channel for more updates on the construction progress.
Photographs by Dominique Panhuysen.
