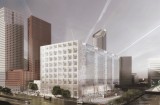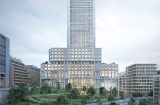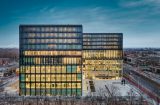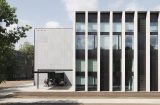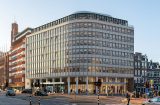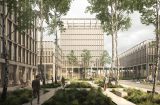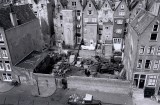Small, self-built and sustainable: housing done differently – Making of KAAN
Meet Koen Bosman, a KAAN-er for six years whose adventure to build his own small and sustainable home on the outskirts of Eindhoven has become the talk of the office. In his own words, Koen describes the motivations, challenges and ideas that fuelled his decision to forgo the usual path to getting your first home. Read more in the latest ‘Making of KAAN’ edition below!
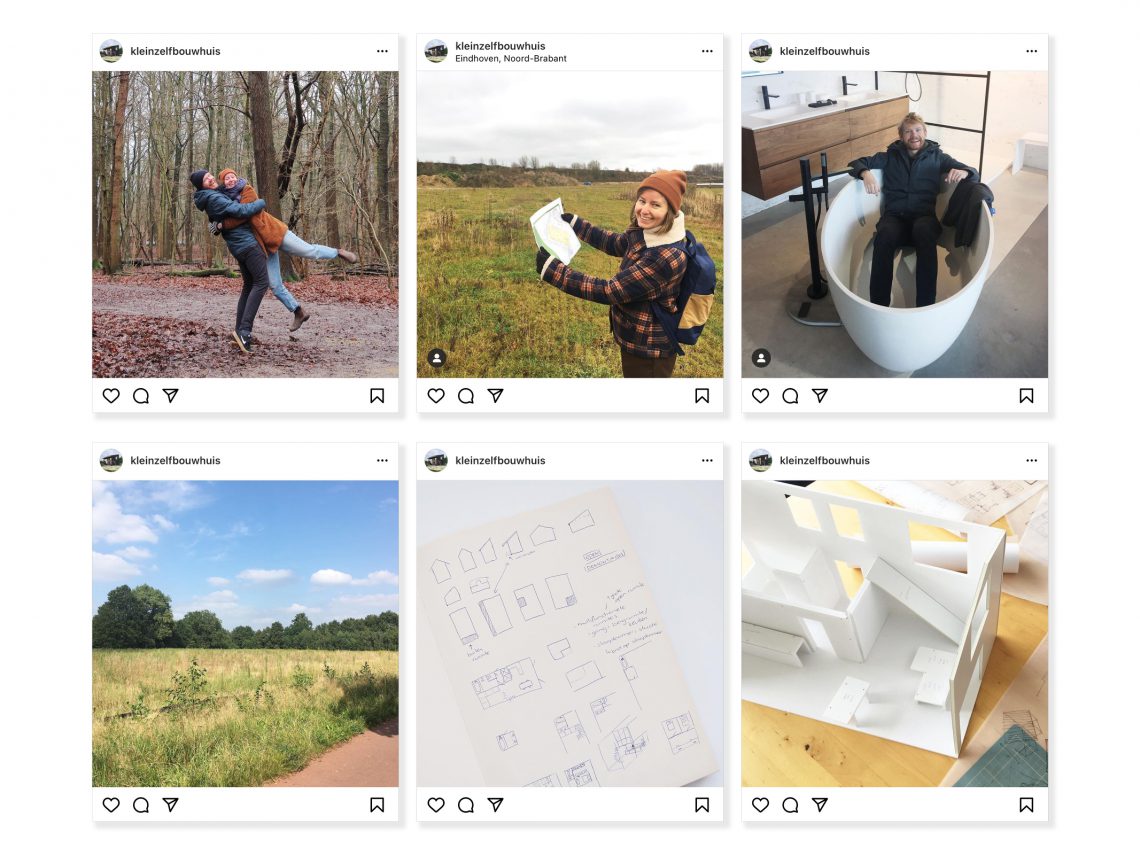
As architects, we usually design buildings for other people. We provide a service to clients, small or big, and we try to place ourselves in their position and into the position of the building’s users. For the last six years, I’ve been doing exactly this at KAAN Architecten for buildings like the new Amsterdam Courthouse or the new Education Centre of the University of Groningen. The chance to design something for yourself becomes increasingly more difficult with rising real estate and material prices. Especially when you would like to design your own house, the plot price is usually well above the mortgage a 30-something-year-old can afford, let alone the costs of building a house. Luckily people are looking for alternative ways of living, most famously with the Tiny House movement, which is increasingly winning ground in many municipalities in the Netherlands. Although many people, myself included, wouldn’t want to live on 25 sqm with the risk of moving within a couple of years, this movement is actively proving the potential of self-built, bio-based, prefab and modular building, albeit on a very small scale. However, this scale might be on the verge of change.
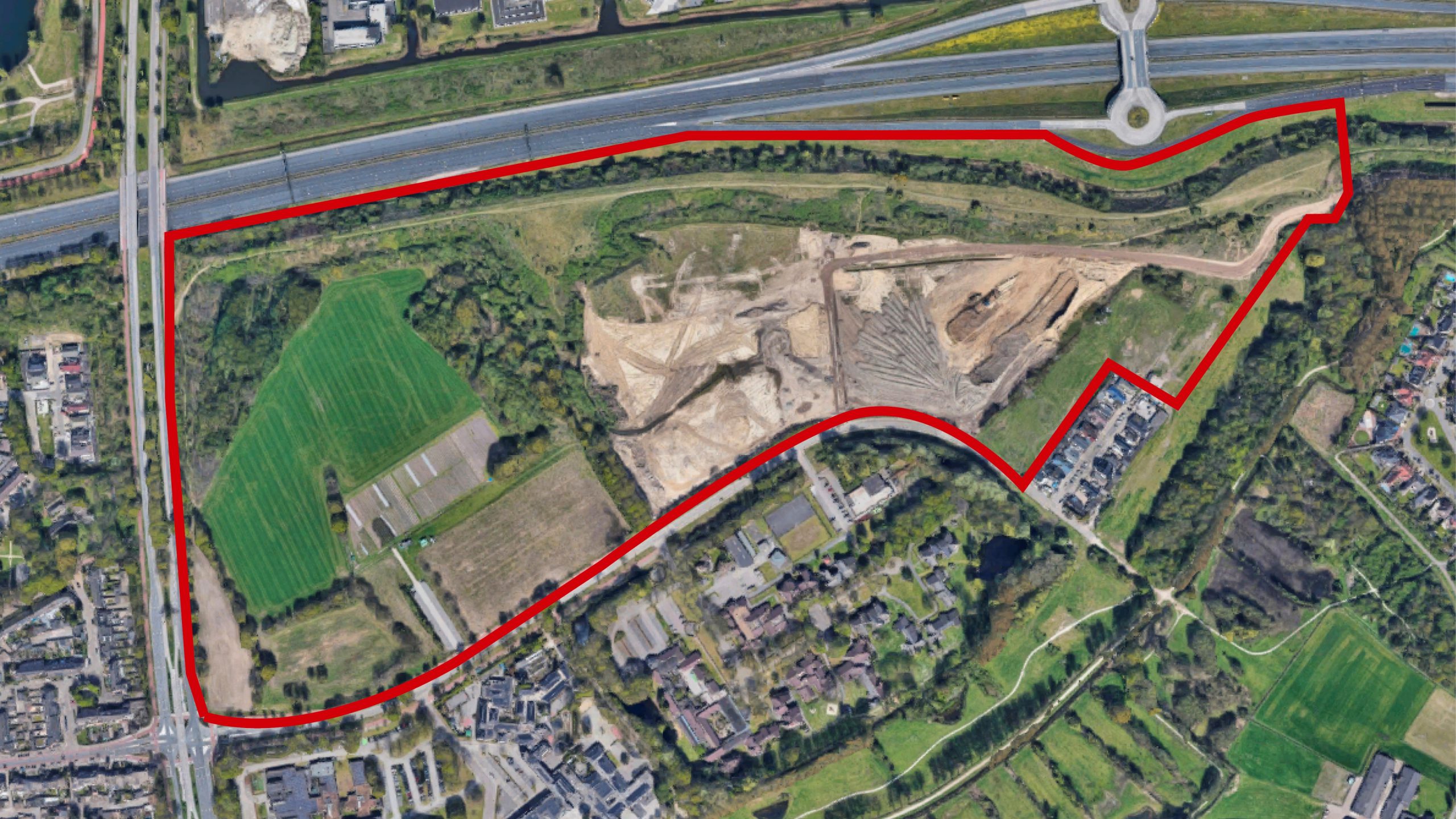
In Eindhoven, a new neighbourhood called Buurtschap te Veld (En. neighbourhood in a field) is being developed. This neighbourhood will be located in the north of the city, adjacent to the A50 on a large plot of fallow land and will give room to about 570 apartments of different sizes and 100 spaces for self-built houses. Depending on the permit (temporary or regular bouwbesluit), the houses are allowed to stay for 15 or 30 years, resulting in mainly prefab, modular and/or rebuildable homes that are largely bio-based, leading to more sustainable development. Although the project has a supposed end date, this amount of time really allows residents to invest in the project and the environment. Depending on the size of the houses, the people pay a monthly rent of between 300 and 400 euros to the municipality to use the land. Since the area is not divided into plots, all outdoor space is communal. Together with their neighbours, residents can design and maintain the outdoor areas themselves and in agreement with the municipality. At Buurtschap te Veld, my girlfriend and I will be building our own house as well.
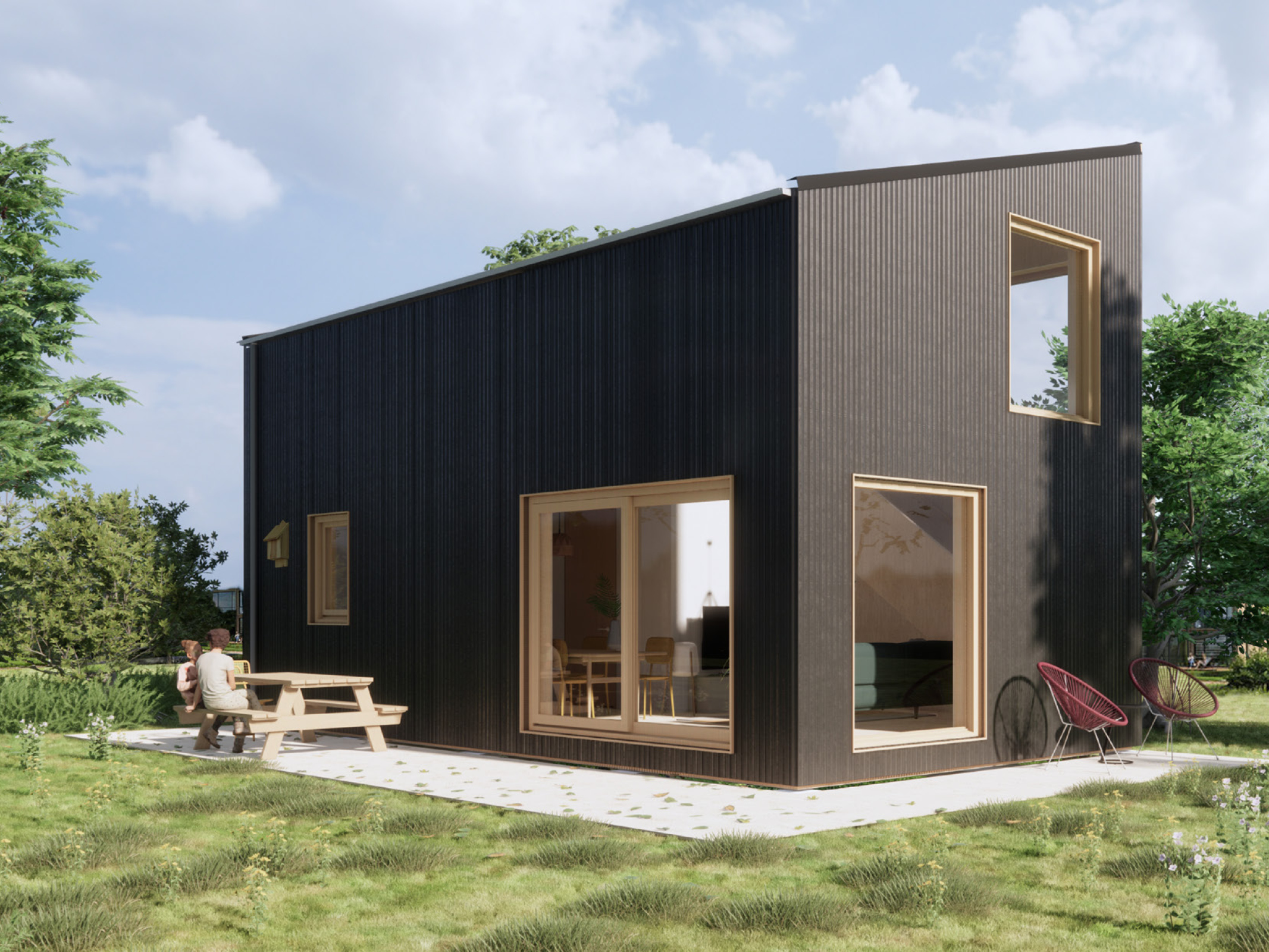
The house should have a maximum footprint of 50 sqm and a maximum height of 6 m. Secondly, it should be compact and sustainable. Because the project has multiple intake rounds, we were already designing our house before we had any idea where the house would exactly be located. This resulted in an interesting design approach, where the house is truly designed from the inside out. Because of the still relatively small plot size, we had to rethink the usage of spaces and formulate our personal living preferences. Quite quickly, we concluded that many spaces in a house only serve one specific purpose and are not in use most of the time. By creating a sequence of connected spaces, functions can more easily flow from one into the other, allowing all spaces to be used throughout the day. While positioning the windows and ventilation grills on the first floor, it has already been considered that three bedrooms can be realised by reducing the void. The use of moveable walls will ensure that the spacious concept of the house will stay intact.
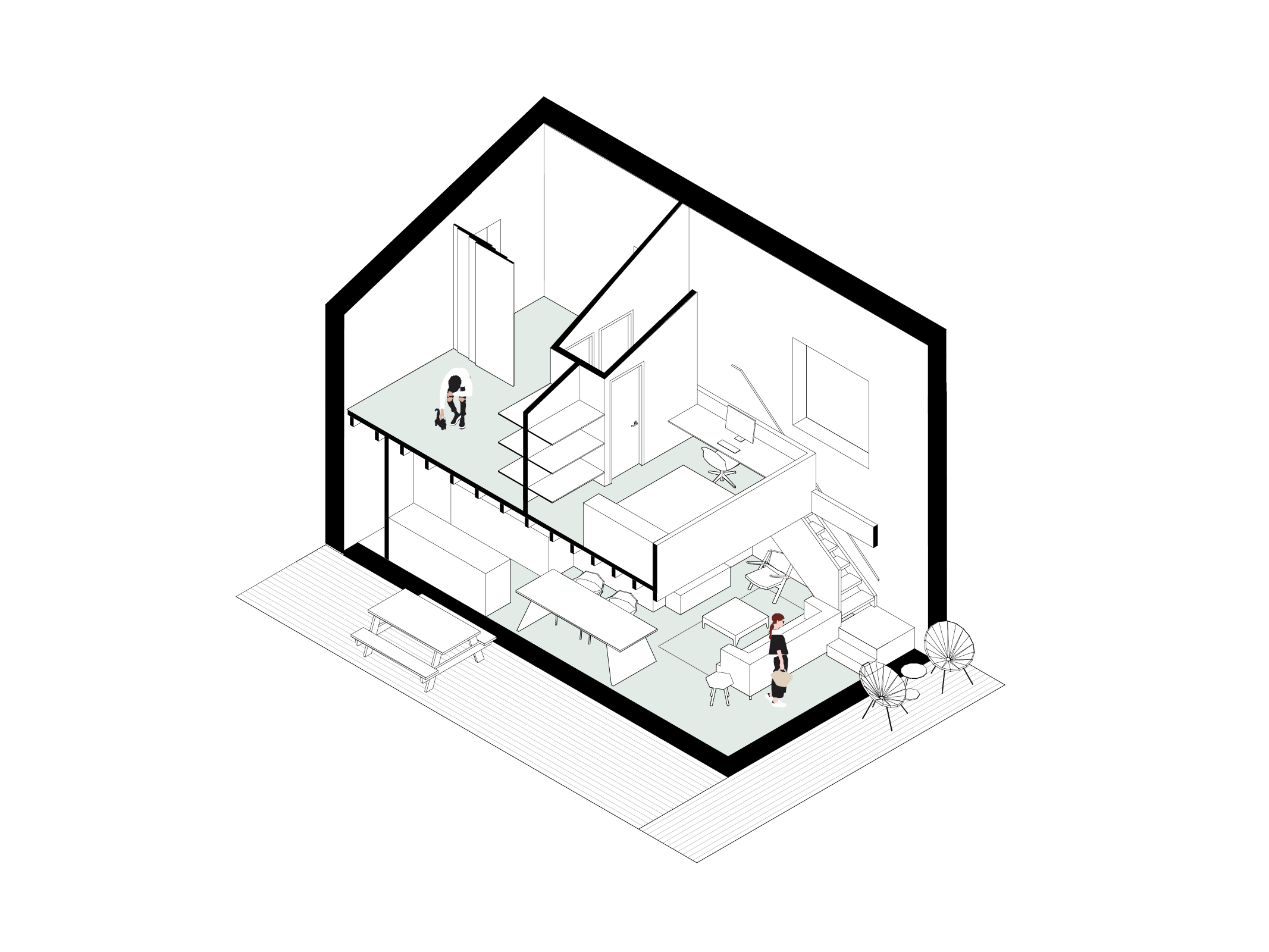
The technical space, kitchen and bathroom are grouped on one side of the house, for the efficiency of the MEP, which will also result in a reduced energy loss of the hot water plumbing. Towards the north and east, large windows are positioned to allow for large amounts of daylight while reducing the change of high temperatures in summer. Not only do these windows allow daylight to come far into the house, but they also provide a view of the green surroundings from the working space adjacent to the void.
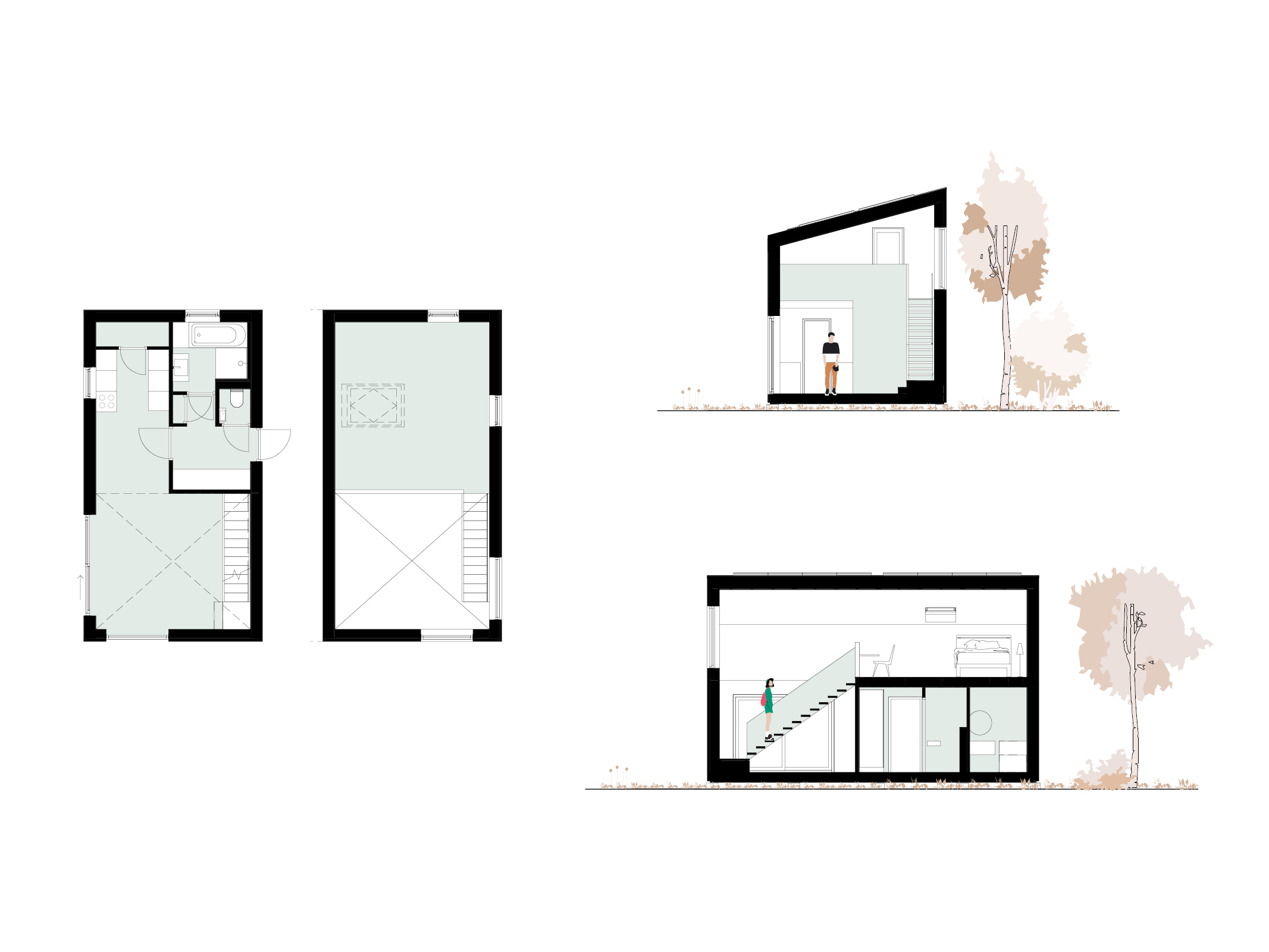
The house’s exterior is clad with anthracite corrugated steel, reminiscent of burned timber or black tar facades found in rural architecture, allowing it to become a more abstract shape within its eclectic surroundings. The wooden window frames with extended exterior jambs create an interesting contrast with the steel cladding and literally bring the wooden interior outwards, allowing for a connection with the ecological character of the building.
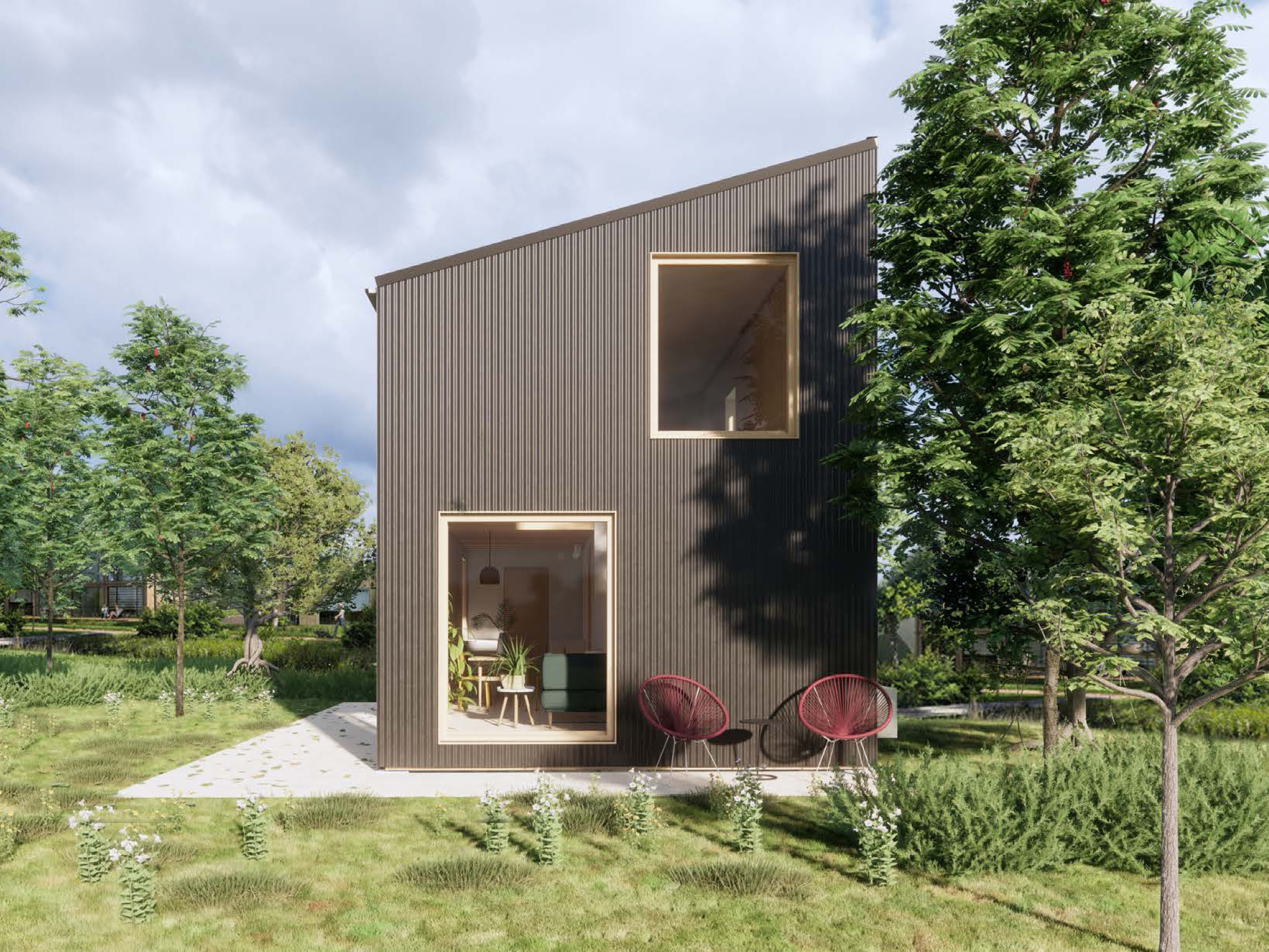
Interestingly, sustainability is not quantified in the project requirements, but many try to build as sustainably as possible by default. For example, many people use bio-based insulation materials such as hemp, wood fibre, flax, recycled cotton or hay. These materials are renewable and compostable, but they are also better at storing heat. Their breathability allows for a vapour-open structure, which creates a much healthier living climate and reduces the amount of heat loss through ventilation to get rid of excess moisture. To minimize costs and the carbon footprint, a lot of houses, including our own, will be built with second-hand materials, such as window frames or leftover batches of insulation.
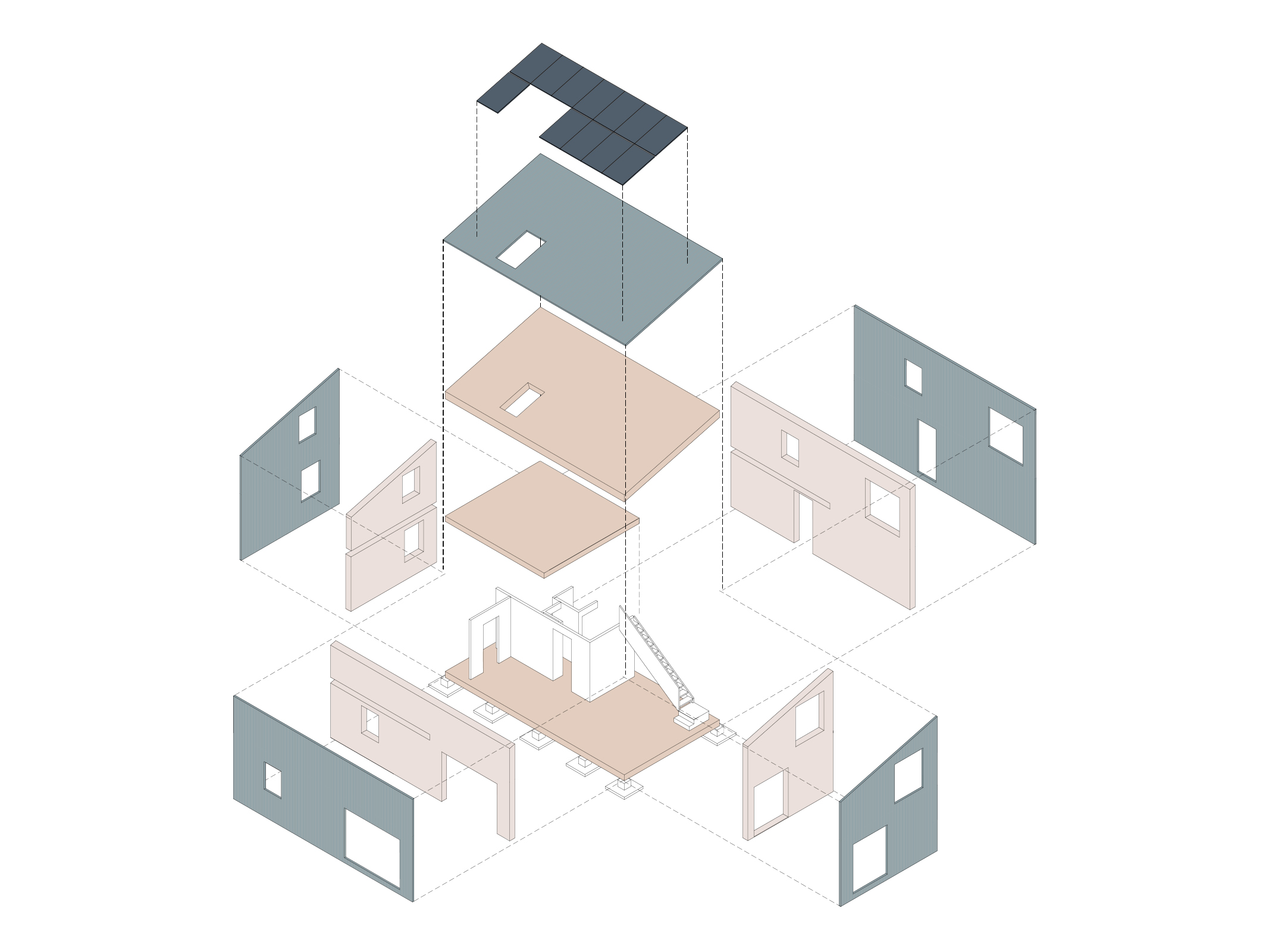
All houses that want to stay for more than 15 years have to comply with all Dutch regulations, including BENG (Bijna Energieneutraal Gebouw). This can be a challenge since all materials used for the facade should be documented for the final energy label of the house. Our current apartment in Rotterdam has already turned into a storage with stacks of OSB, kitchen, bath, scaffolds and insulation packages all around. Moreover, the new house will be equipped with an air-air heat pump with heating and cooling capabilities. Because of the compact and adjustable design, it will be naturally ventilated. High costs of heat pump systems led us to use an electric boiler, which could be exchanged with a ventilation air-water heat pump in the future since the boiler and ventilation unit are located in the same place. On the south-facing pent roof, PV panels will be placed.
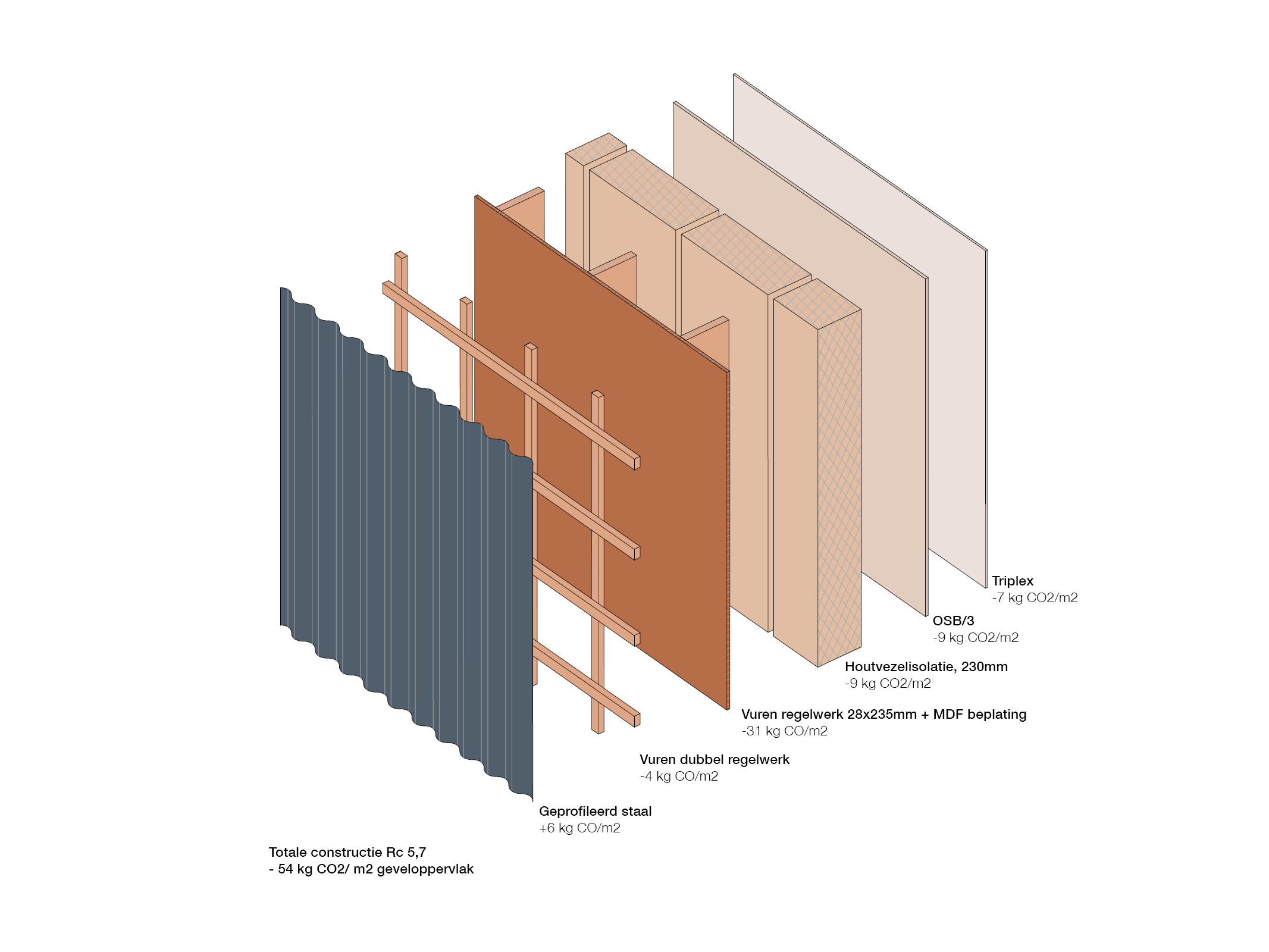
We are currently in the process of finalising the design to submit the building permit. The first apartments are already built at Buurtschap te Veld, and the first self-build houses will start construction in May 2022. The area where we will build is due to be ready for construction in Q3-Q4 2022.
– Koen Bosman
Follow the progress of Koen and Maartje’s house here!
