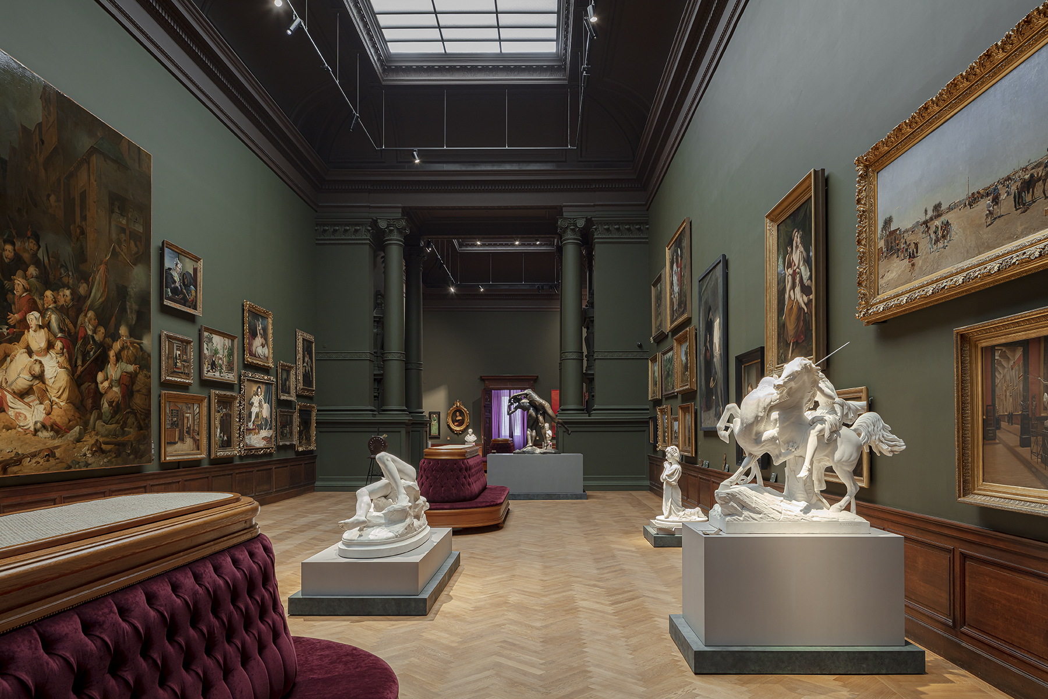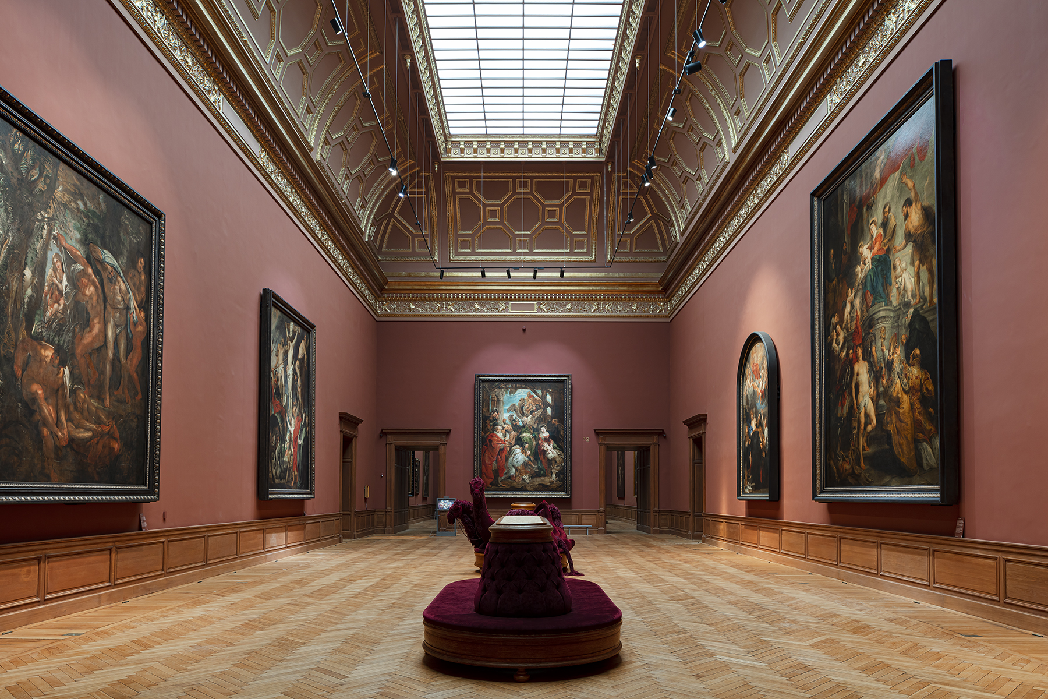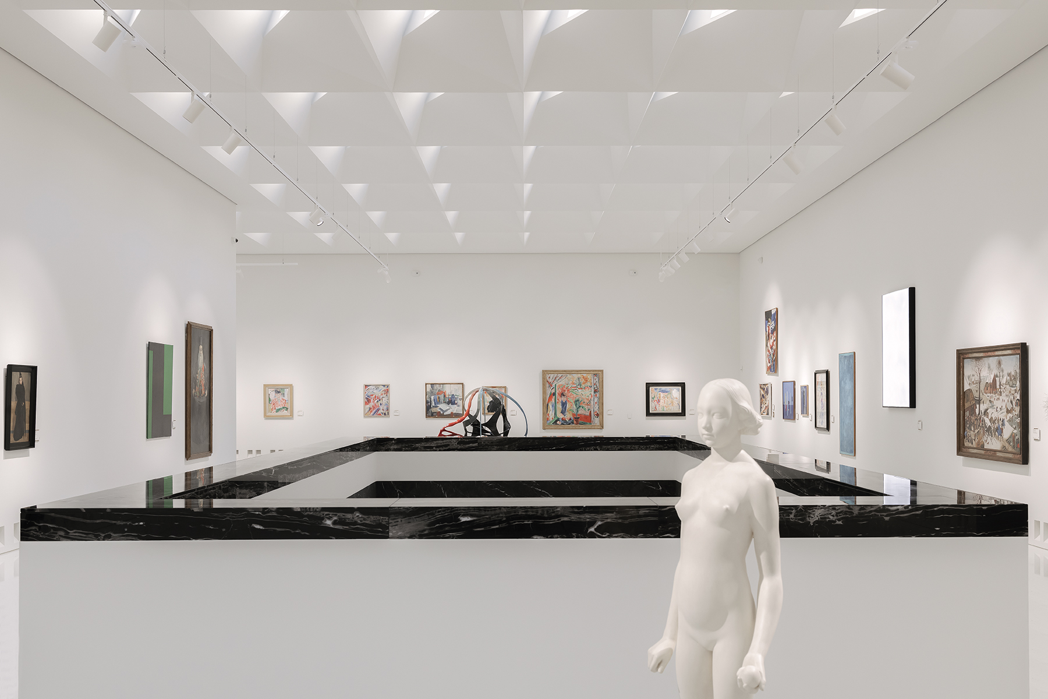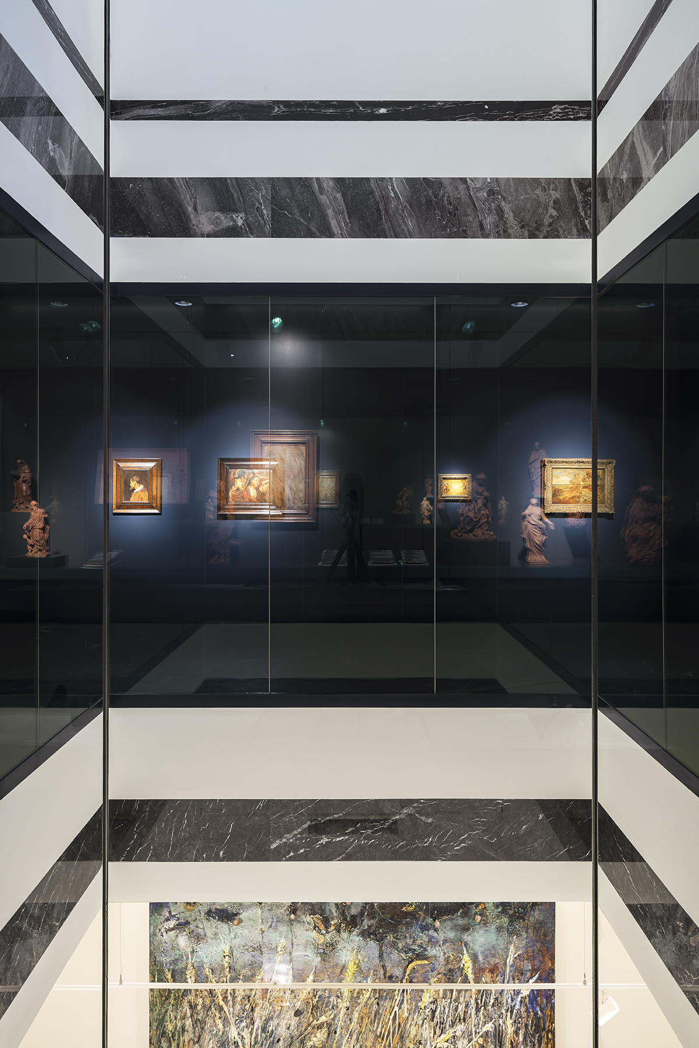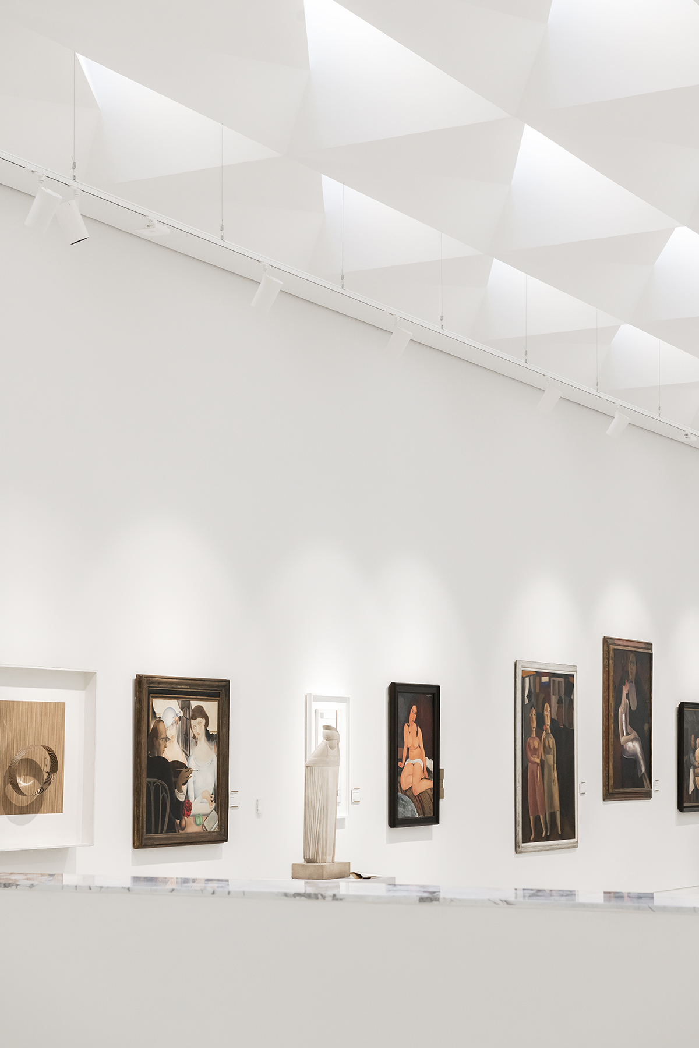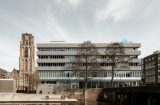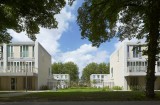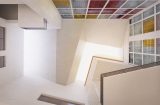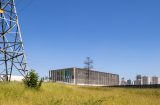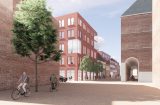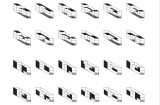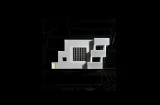KAAN Architecten to design the new Courthouse in Nancy
We are proud to announce KAAN Architecten has been selected to design the new Courthouse in Nancy, following a competition launched by the APIJ, the leading real estate operator of the French Ministry of Justice.
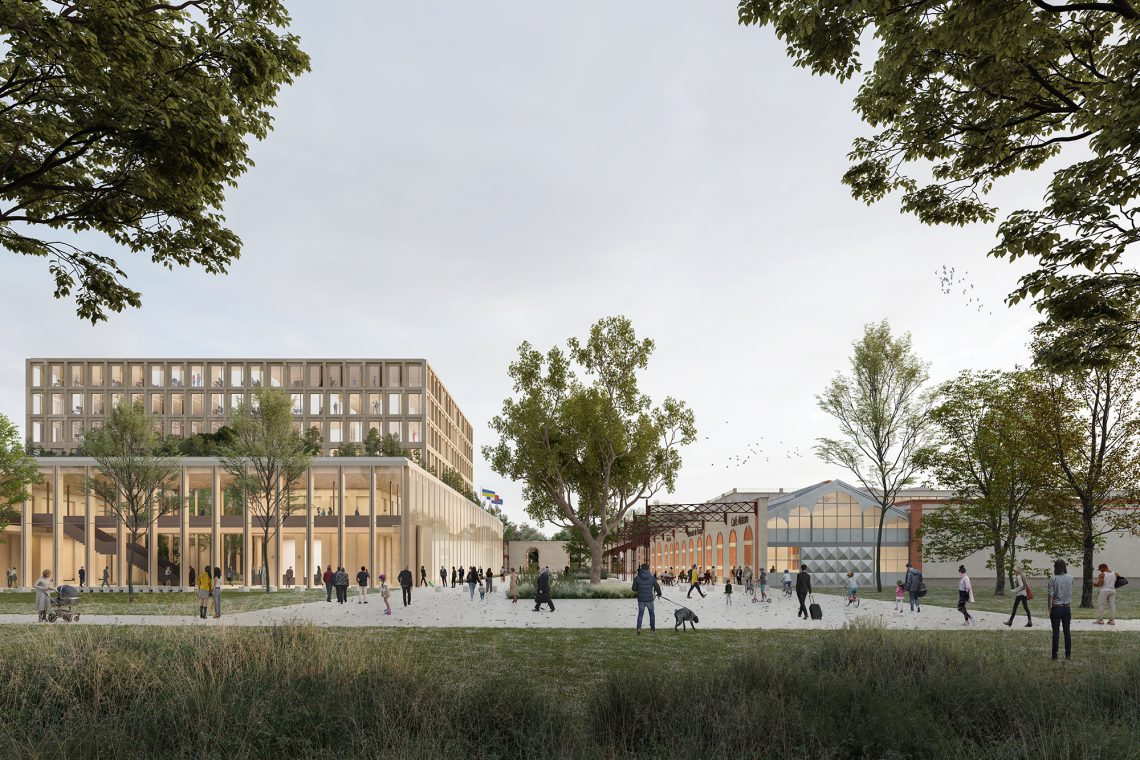
The Courthouse in Nancy will bring together the penal, civic, social and trades courts on one site. Creating a singular hub for these legal entities aims to improve the conditions for welcoming the public and the functioning of all courts. The jury selected our design as it ensures a high-quality urban interpolation that highlights the remarkable industrial heritage of the site. Located on the site of the former Alstom factory in the northeast of Nancy’s historic core, the new judicial complex marks the first stage of the transformation of this historically industrial area into an up-and-coming ecological district.
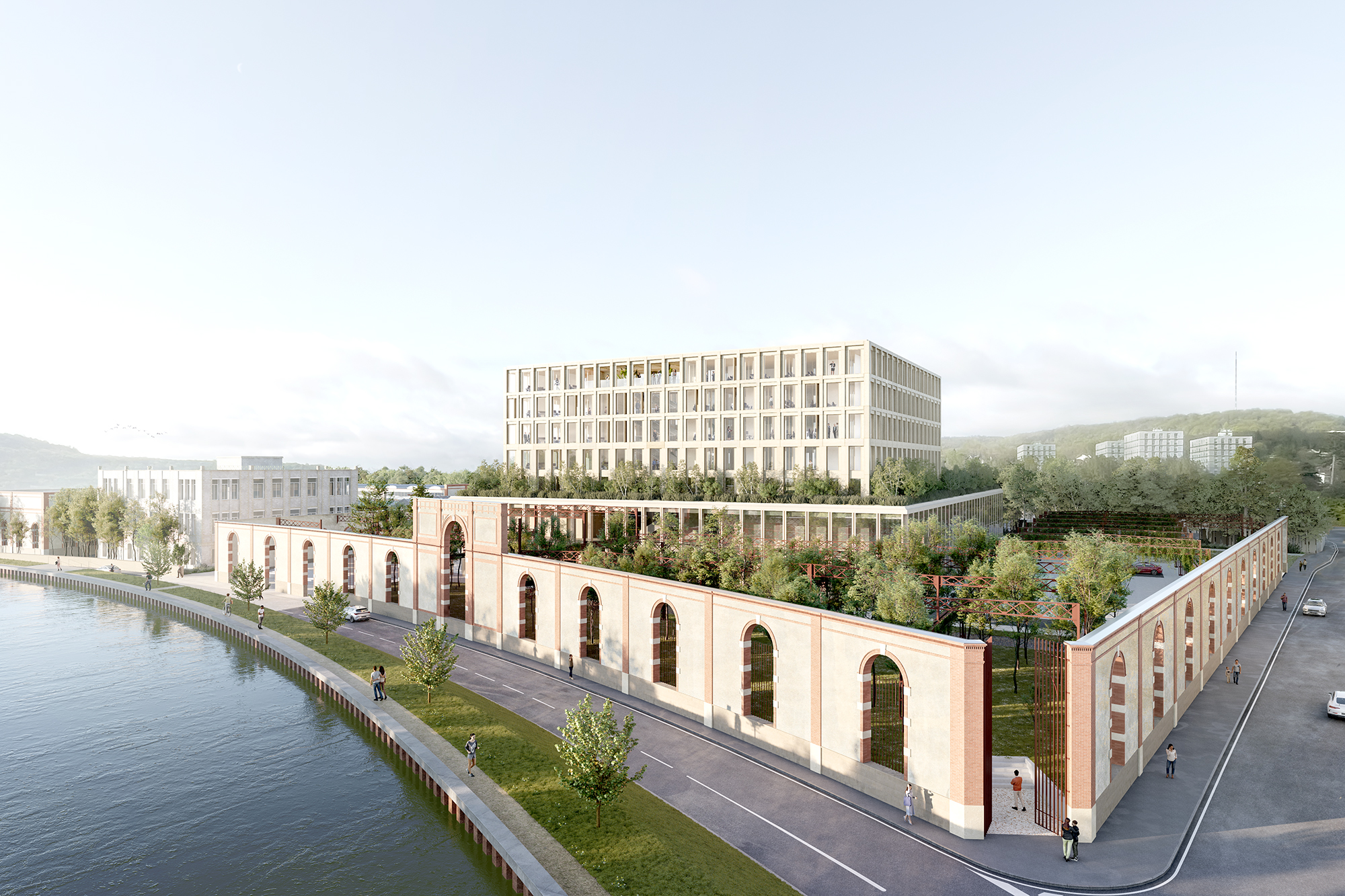
Our project restores the architectural and spatial integrity of the former assembly hall, transforming it into various interconnected spaces. Facades and most portico frames are preserved and dialogue with the project’s different parts: the new judicial building and its logistics spaces, the forecourt, and a dense forest. The greenery is omnipresent and seeps into the building through a large patio, contributing to the image of serene and welcoming justice.

Demolition works carried out by the municipality of Nancy will begin in 2023, while delivery is expected by 2027. Find more information here (in French).
Project facts:
Architect: KAAN Architecten, Paris/Rotterdam
Local architect: Bagard & Luron, Nancy
Structural advisor: EVP Ingénierie, Paris
Installation and Sustainability advisor: INEX, Montreuil
Financial advisor: BMF, Paris/Apprieu
Acoustics advisor: META, Paris
Maintenance and operation: SINTEO, Paris
Landscape design: Territoires, Besançon
Images: ILULISSA, Nancy
Client: The Public Agency for Judicial Real Estate (APIJ)
GFA: 15.000 m2
Program: 10 public courtrooms, 21 cabinet courtrooms, 338 workplaces

