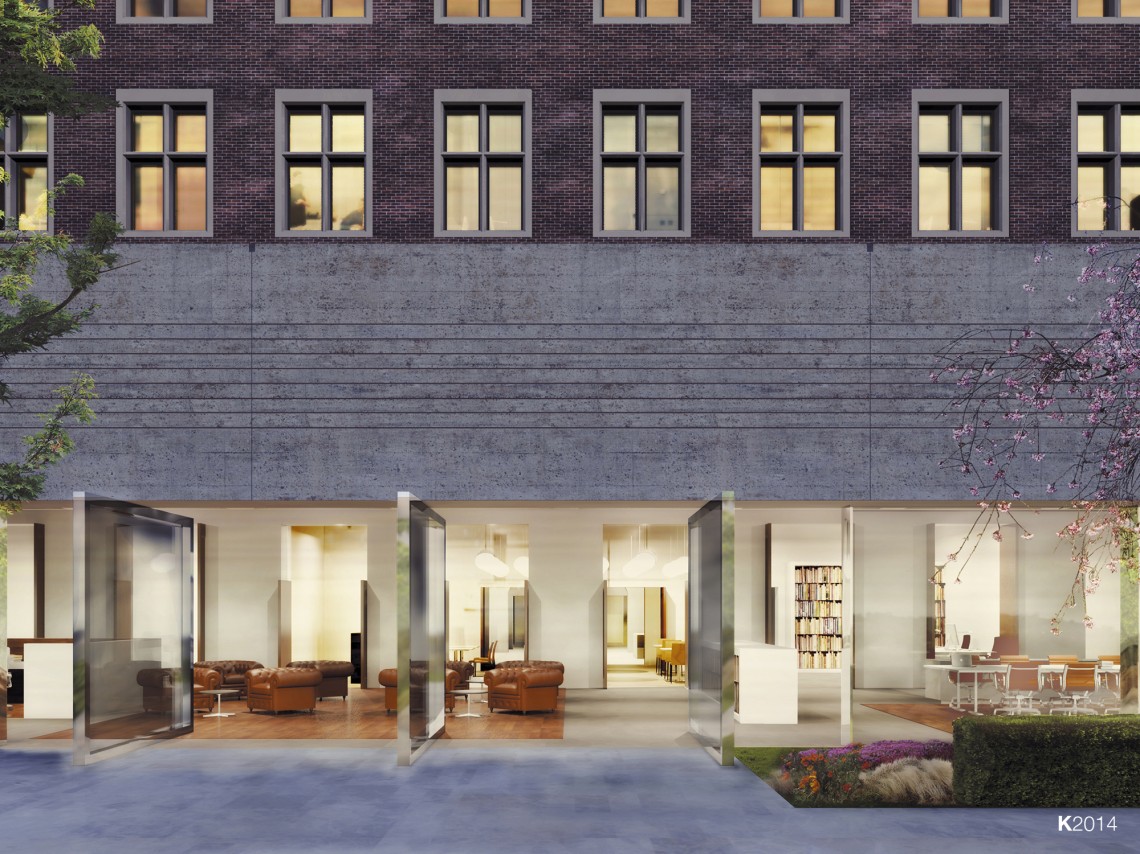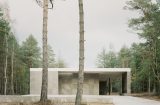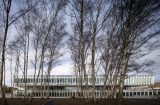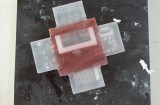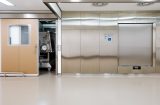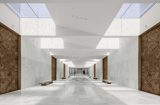KAAN Architecten and DOMAIN have developed a visual concept design for City Hall Park in São Paulo (Brazil)
City Hall Park of São Bernardo do Campo occupies a position of strategic significance in the metropolitan region of São Paulo. The planned intensification of mobility throughout the site inevitably renders its emergence as the new center for São Bernardo do Campo.
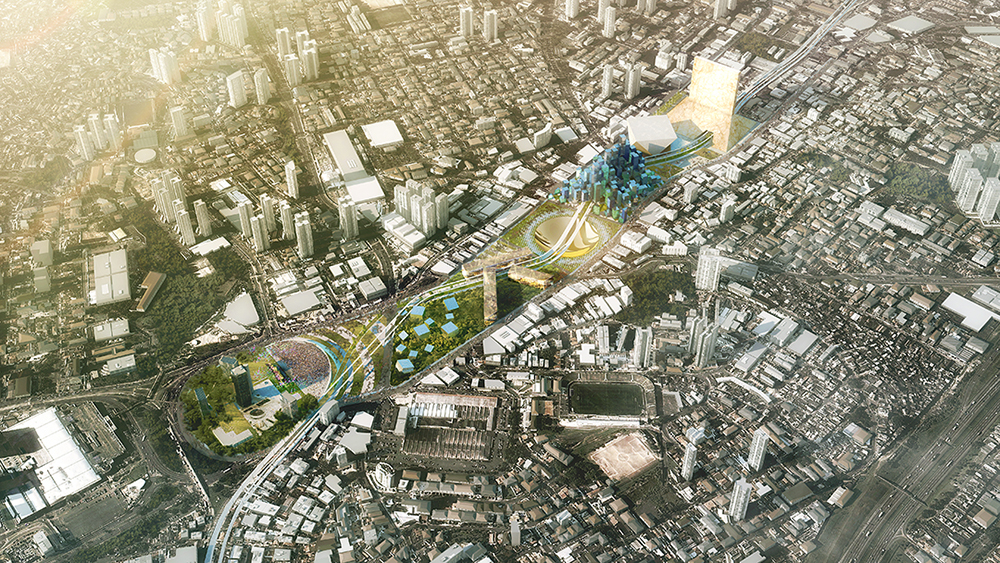
The design organizes the site into a series of archipelagos dedicated to leisure and performance, each island is reinforced with an icon dedicated to performance. The icons form a continuity of irregularity, each with unique spaces and functions, and varying in typology, density, and landscape.
Adjacent to the performative landscape is the existing neighborhood. Whereas islands and supporting icons provide difference and diversity, the existing neighborhood provides cohesion and unity. By reorganizing the adjacent streets vehicular traffic to one-way flow, and consolidating infrastructure and logistics to the center of the site, the existing roads are transformed into commercial boulevards. The site is no longer a residual geological junk space, but the physical and programmatic center of the neighborhood.
The masterplan consists of five programmatic anchors: creative industries, automotive industry, film, technology, and performance. The anchors are closely related through innovation and research, and provide the basis for strategic and economic cooperation for the metro region.
Project name: City Hall Park
Location: São Bernardo do Campo, São Paulo, Brazil
Program: 623,000sqm GFA (Performance Plaza – 33,000sqm; Museum Park – 20,000sqm; Creative Labs – 72,000sqm; City Center – 98,500sqm; Incubator City – 120,000sqm; Convention Center – 92,500sqm; Gateway Tower – 187,000sqm)
Site: 30 Hectares masterplan
Client: Municipality of São Bernardo do Campo
Project Team:
DOMAIN (Mitesh Dixit, Sven Jansse, Katerina Salonikidi, Yiannis Tsoskounoglou)
KAAN Architecten (Dante Borgo, Renata Gilio, Kees Kaan, Yinghao Lin, Maria Stamati)
Collaborators: Beauty & The Bit (visualization); Werkplaats Vincent De Rijk (model)
For more information, please contact KAAN press: press@kaanarchitecten.com
