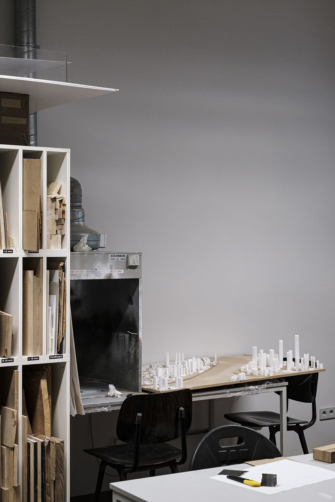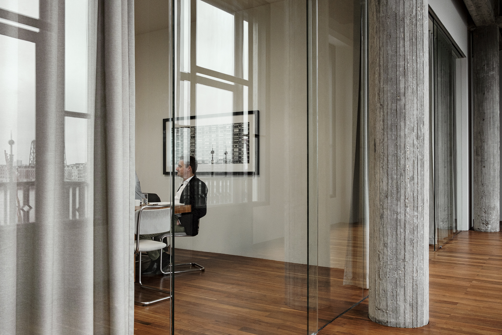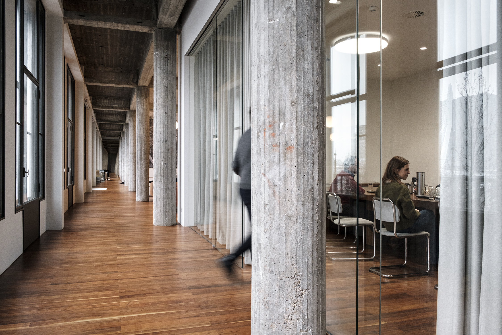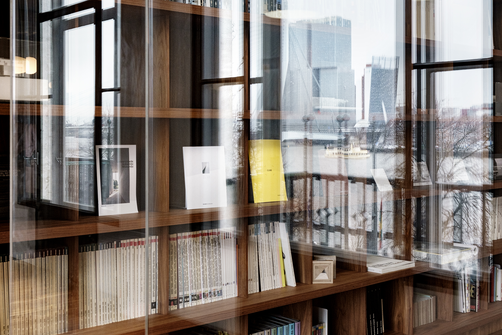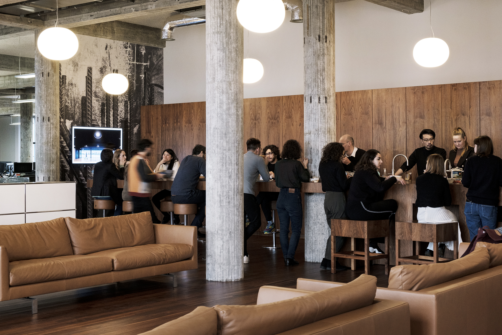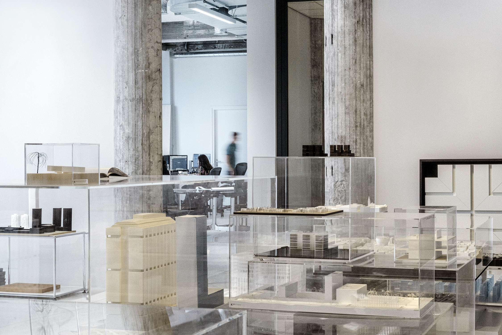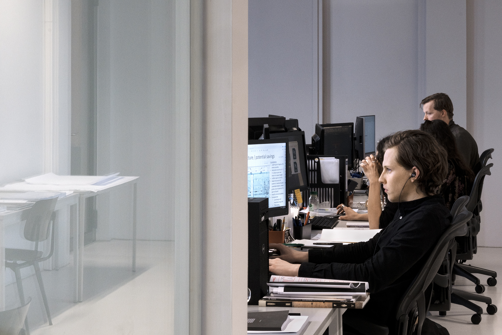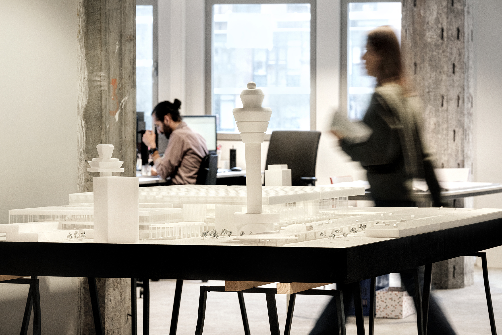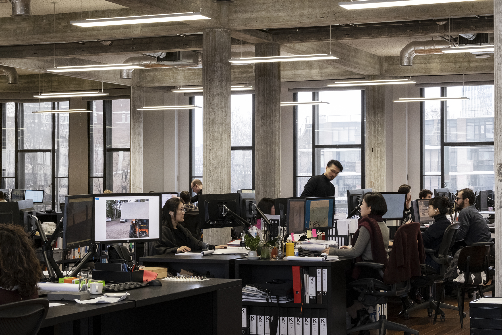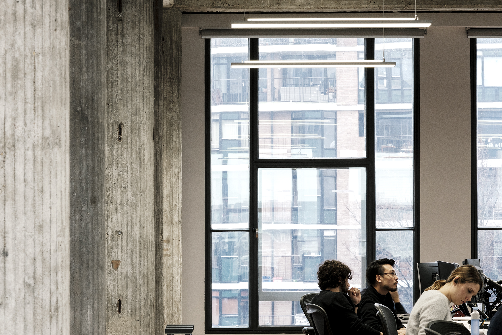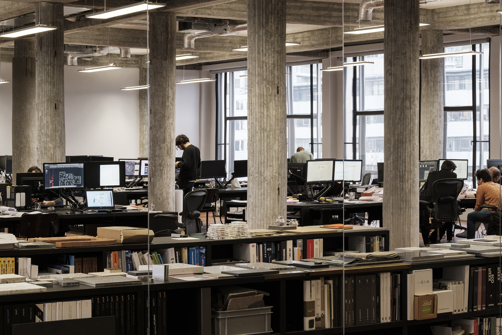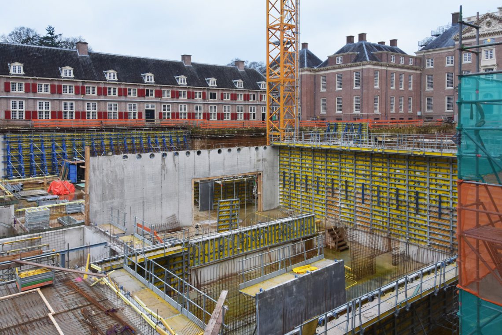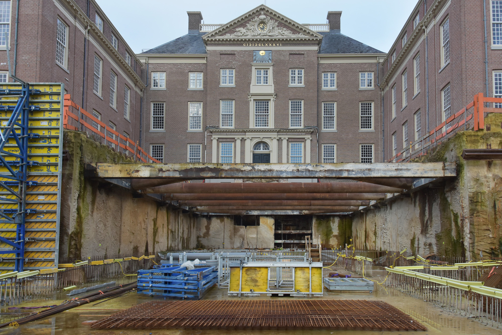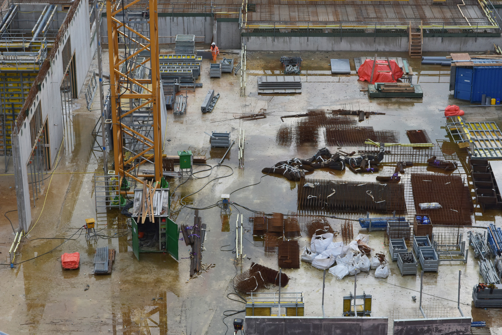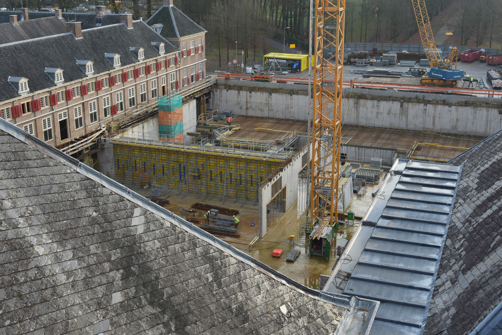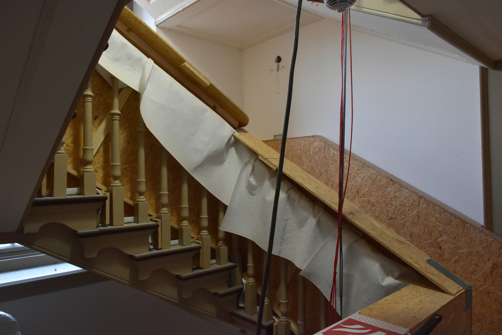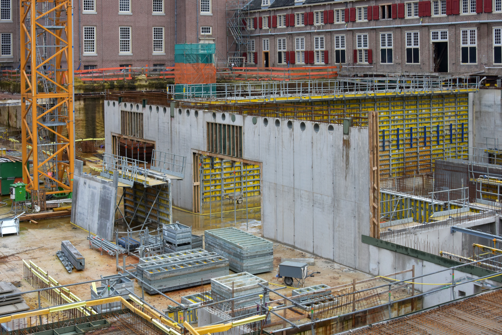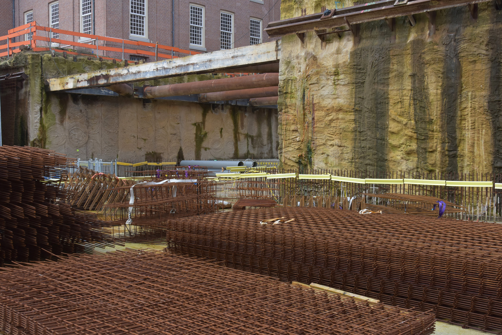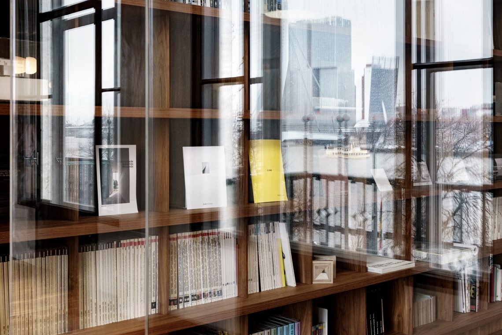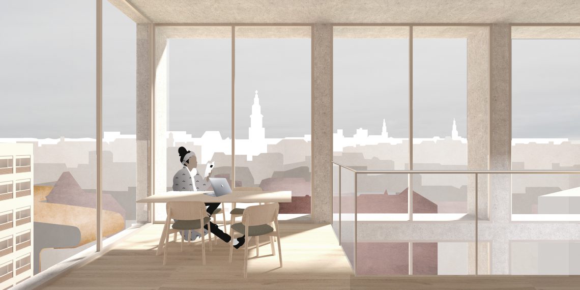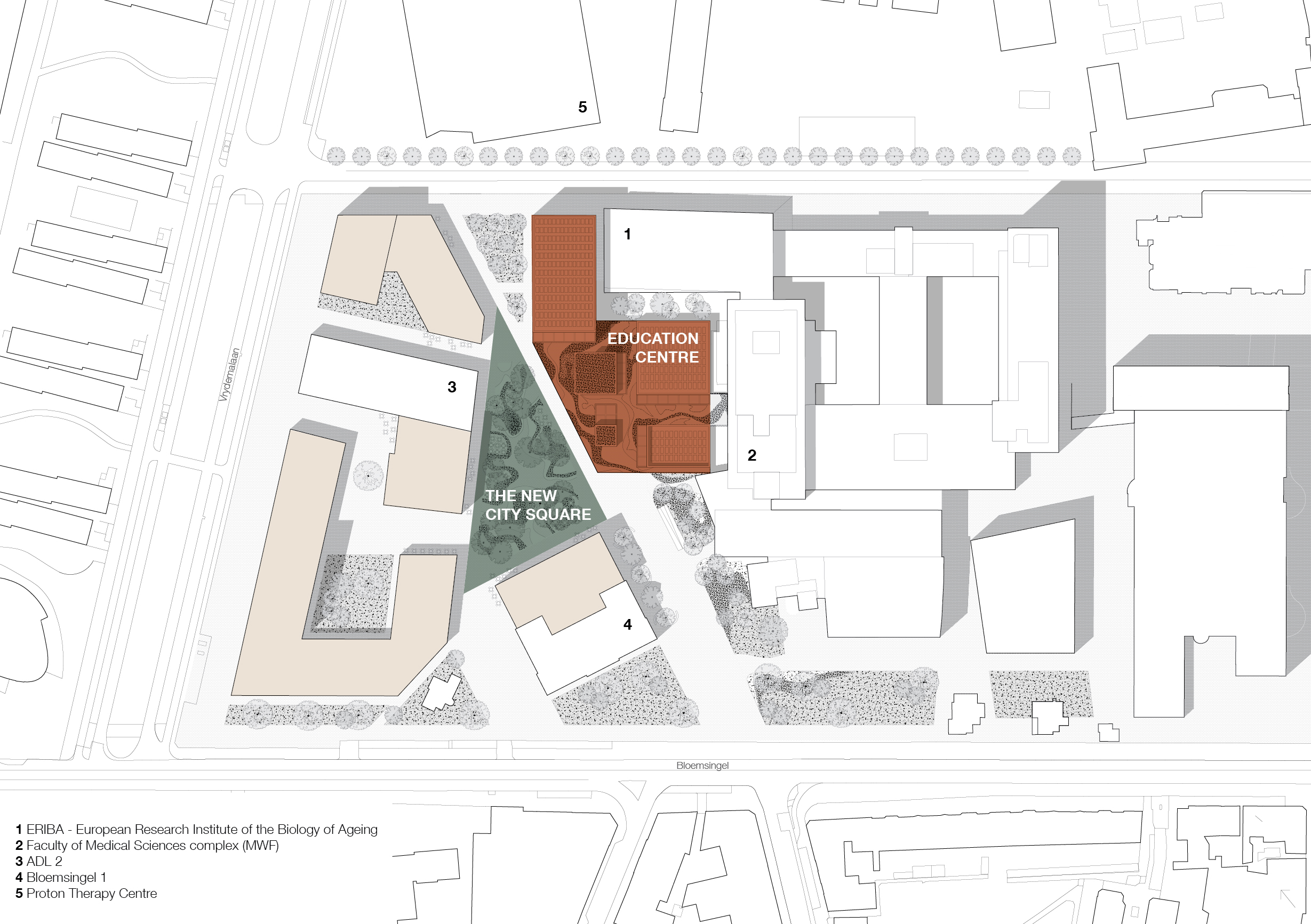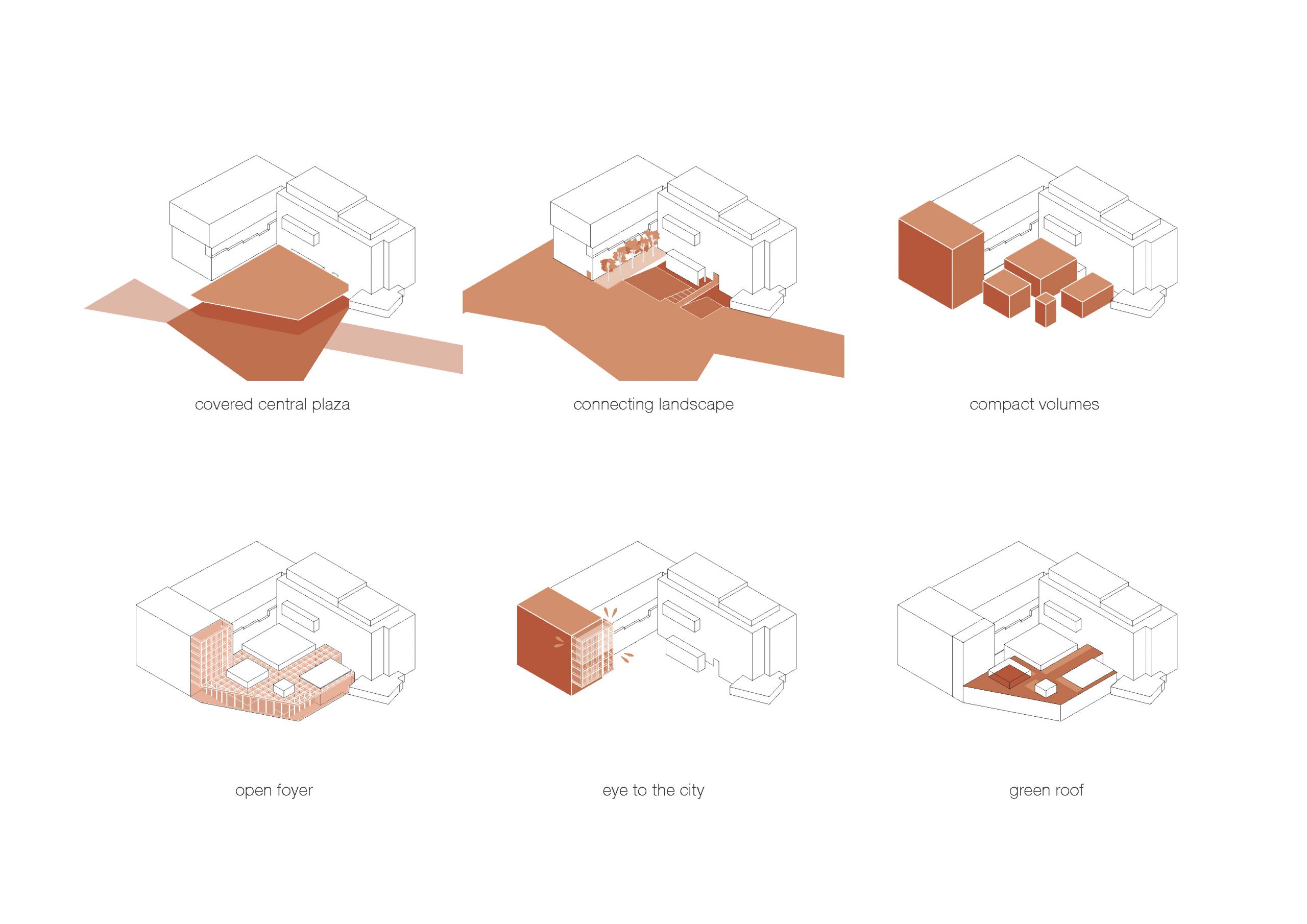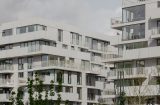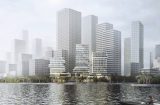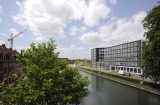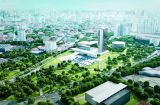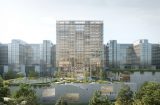A day at De Bank
In February photographer Inga Powilleit visited our office to capture a typical working day in our Rotterdam headquarter. Although we are currently working remotely, we look back fondly at our daily office routine and hope to return to it as soon as circumstances allow it.
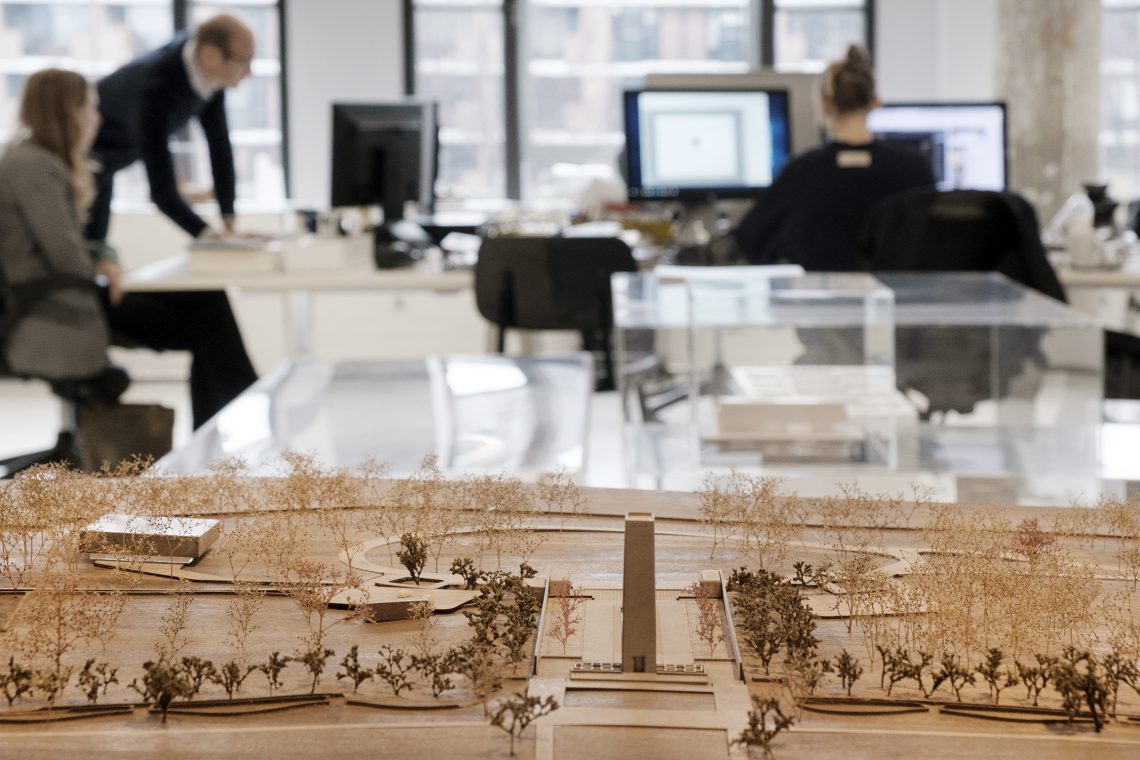
Powilleit describes her process as concentrated observation and calmness, a waiting game of sorts for the right opportunity to arise even in the most complex of situations. In this way she captures the essence of her subject.
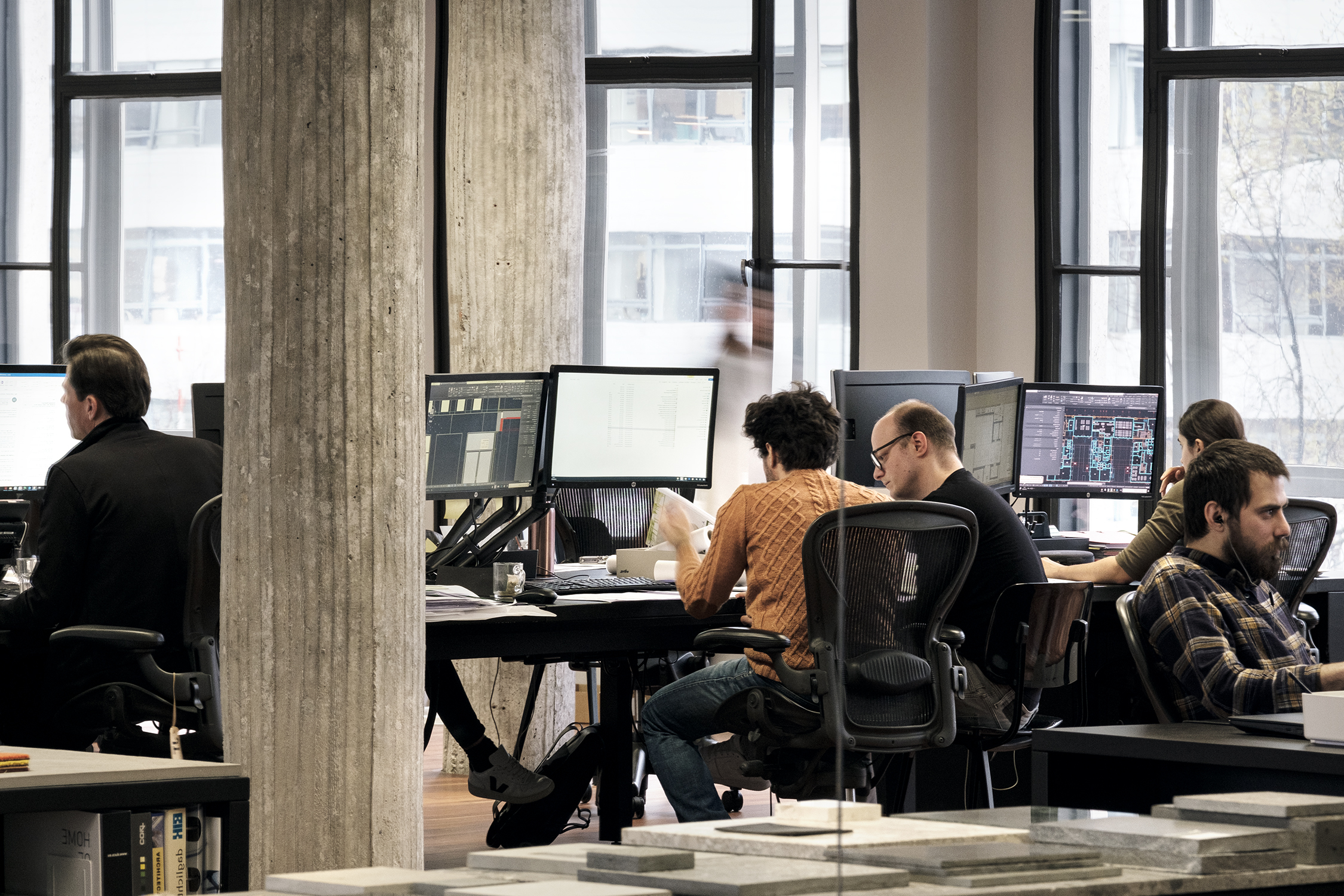
A day at De Bank is precisely such a complex situation, comprising a variety of dynamics. Busy periods of activity, team meetings and presentations are interspersed with moments of quiet contemplation and individual work. Powilleit welcomes this chaos, claiming: “I enjoy working when people no longer notice my presence, when I can really capture them in their own environment and concentration.”
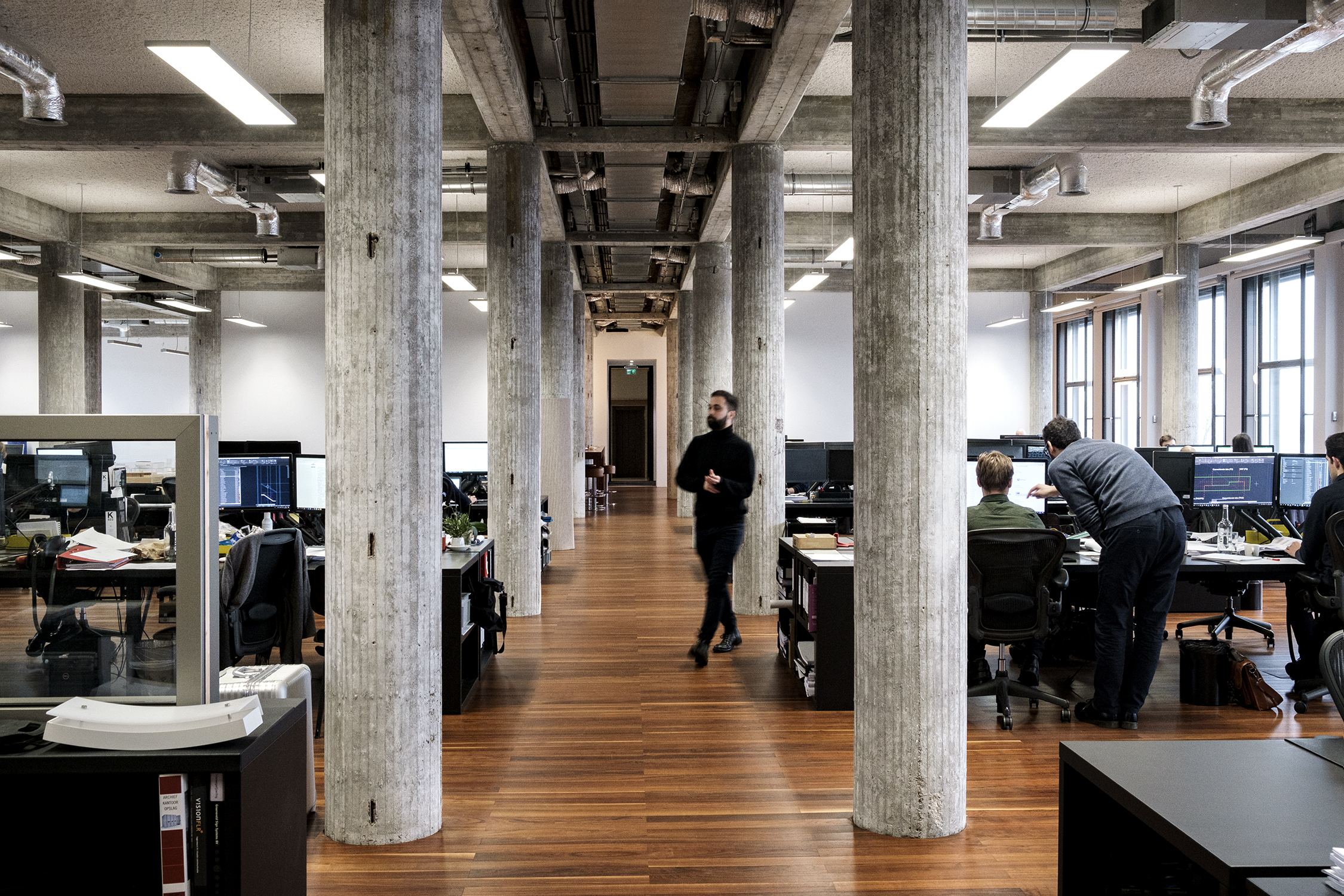
All of this takes place in a photogenic space flooded with daylight coming in from both sides, with long corridors and passages allowing Powilleit to experiment with composition. Working, meeting and leisure spaces are all effectively connected, producing a variety of different shots ranging from still lifes to overviews.
