Chair Introduction – spring 2016
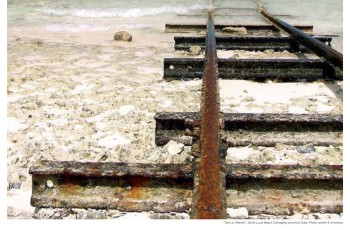
Interview by TIAN Ni - WA magazine (China), 326 issue, 08 2017
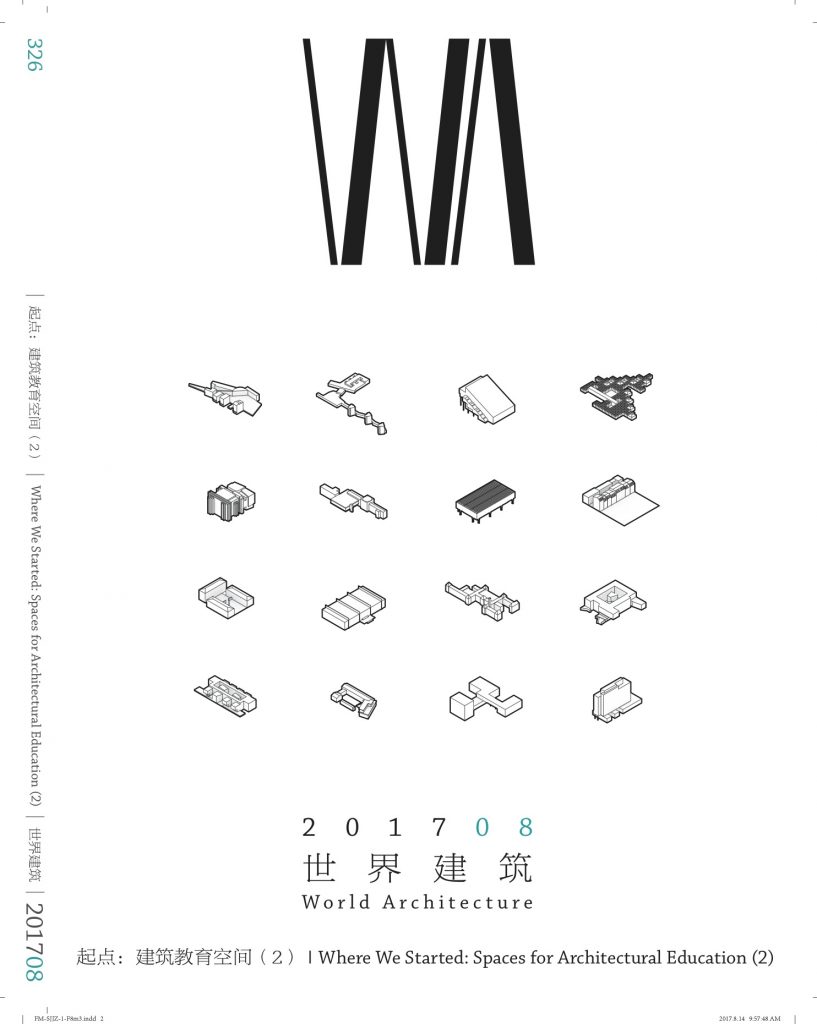
In relation to the background of the Faculty of Architecture and the Built Environment at Delft University of Technology, World Architecture interviewed the Chair of the Complex Project (2006-present), professor Kees Kaan.
WA: World Architecture is going to publish an issue on “Space for Architectural Teaching” exploring the relationship between teaching space and architectural education. Can you please let our audience know more about the Faculty of architecture at Delft? And something about “BK City”?
Kees Kaan (KK): The faculty members of architecture at Delft come from many departments, so it’s not just an architecture school focusing on designing buildings exclusively, it’s called the Faculty of Architecture and the Built Environment, so it looks at a wider scope of everything related to the making of our environment, including urban planning, real estate management, building technology, heritage, restoration renovation, and of course architecture. And all these different departments are combined into one faculty and they all use that building called “BK City”. It is called BK City because it functions like a city. It is a place with many, different cultures or subcultures inside it, like people from different neighborhoods, with different attentions, and different interests.
So before BK City was there, the architectural faculty consisted of the same group of people. They were housed in a totally different building that was built in the 1960s designed by Jaap Bakema and Johannes van den Broek, two very important Dutch architects, and it was a building with a highrise tower, but it burned down in 2008. That building was a very well articulated architectural project, specifically designed to be an architectural faculty. After the fire, that destroyed the entire building, the faculty was provisionally housed in tents. It changed the faculty from being vertically organized to the horizontal layout of the tents.
It is totally different spatial experience that changed entirely the way people collaborated and started to work, because in the building with the vertical system, with elevators and staircases, most of the meet and greet happened only on the ground floor. After a coffeebreak or a lunch we had move up to disappear into our own individual space to sit there and work. There was not so much informal interaction between people, between different faculty members. Interactions between students and professors etc. were even less because professors and teachers had their own rooms and they could simply go into their rooms closing the door. In the tents this was not possible because there were no doors and we had no rooms, so everybody was in one big space and everything was provisionally, and that created a very informal atmosphere of exchange of knowledge and information, and meeting each other. Of course it was a bit more difficult to concentrate into work and the comfort was rather moderate. Then finally the university decided to put the faculty of architecture – which is a very large faculty actually, we are about three thousand people there – to put it in an old building they actually we’re just intending to sell but with the fire they stopped it at the last moment.
It was an old chemistry building that is now turned into BK City, and that old building became our new home. I like this building which stretches out as a long horizontal surface with different wings and courtyards, and two of the big courtyards were covered with a big glass roof. One of those courtyards became the orange room, where students work, where lecture and events are organized and that has become the emblematic space of the faculty. It’s always a bit noisy, but it is very dynamic too.
The other big courtyard became the model room, big machines are placed and many students can make models simultaneously, and the rest of the building most renovated in very fast quick way, very provisional, to make it possible for the active faculty to move in within two or three months, that happens, and it was the best thing that ever happened to the school of architecture at Delft. Since that moment communication between people of the school became more informal and more frequent.
The ambience became much better, big spaces for exchange, big floor plates, and also because of this somehow provisional character. Things were not perfect and that was exactly right. It was of course a shock. The fire shook up the whole population of BK City. Professors like me, we don’t have our own private rooms, I don’t even have my own desk. I am working everyday from my laptop. I do have a room for my chair where did my team can work together, but I don’t have my individual desk, the disadvantages maybe that you’re sometimes difficult to find, but the advantage is you work in a much more open and informal ambience, no treshholds. So I think, this is what happened to the architecture faculty in the Netherlands: fire, the tents, the new building, the provisional renovation and the way it is used. The faculty was taken out of its comfort zone entirely, and then had to work with what was available at short notice. Not everything is perfect, and it’s impossible to get the perfect. I hope gradually we will improve the building to make acoustics better in certain rooms and things are being improved, but this sort of level of inconvenience and the necessity to work with what you have, created a very strong, good collaborative spirit that improves the way people exchange knowledge and information, and so to improve education.
WA: In your opinion, what are the connections between architectural space and teaching?
KK: Well yes there is important connection, because we have experienced with the shift it made a huge impact.
It has shaken the institutional aspect of teaching. Louis Kahn said: for teaching, what you need is a place where you sit under the tree, you make a circle together and you have a teaching situation, teacher and students under a tree. To a certain extent that is true, so teaching is possible under very different conditions, but it always happens among people. Teaching is about the exchange of knowledge and information. When there is a necessity to organize teaching at larger scale, to institutionalize it, then the question of the type of facilities you need becomes relevant. Say how many trees you need with people under it, and how many big trees and small trees or big rooms or small rooms and how many meeting places, and also, so what kind of settlement or layout to make, for the institute to function. So for teaching, not with standing studio or seminar or big lectures or informal discussions, you need students to feel comfortable, and you prefer the students to work at the school rather than them staying at home, so you want them to come to the building and do their work there.
So the building has to provide a large scale of different facilities in different places, for the students to feel connected, to feel that they want to be there, so I don’t have the sort of recipe for an ideal teaching space. It is such a complex question, but I think that, the bottom line is exchange and meeting, and I think that is super important for a pleasure place of education.
WA: How about the mixed functions of the review space or the exhibition space?
KK: I think the most of the spaces have relatively dedicated character, for example, the model room is mostly used for models.
WA: But sometimes, the presentation and exhibition can happen in the same time and same place.
KK: Well, I would say it’s not so easy that we mix in BK City two difference things. There would be a larger exhibition space for graduation exhibitions, so that at events we do very often or sometimes we have to do that object. The other thing is the store, because our students doing the models, and we have to storage them now and then, because the classrooms have to be empty and clean, studio spaces have to be empty for new studios and then we want to keep the models for presentation, at the end of three semesters I want to make an exhibition but two storage is the work of the students, that’s really problematic, we simply don’t have this place for that so that it’s still a problem. I think it is important also to consider both exhibition and storage.
WA: So you mean in terms of usage, it’s more like leaving the place to be occupied, and then we discover our function and reinterpreted with this place?
KK: I think it depends on density. I do think we have pressure, and cannot use the place with flexibility. It automatically occurs, especially when a high pressure on the space exists. That’s not only in an educational facility but also happens in cities already, so when there’s a lot of pressure on the usage, people become automatically creative, tolerant and flexible. In BK we have a very high pressure. We have a huge facility, but still it always fully filled and crammed and it’s really very intensely used, of course there are also very quiet moments, but that has to do with the system of education. All the programs are sort of running in parallels, so everybody has his presentations in the same weeks, everything runs in parallel, so there are very quiet weeks, and then there are the weeks that you need three times the building. In that sense, it would be more practical not to run everything in parallel, because you have this academic calendar, a very strong demarcation of semesters and quarters, periods for exams, so you always have the peaks of use of the building. It is complicate.
WA: After fire, what happened to the original building?
KK: It was not a little fire. The fire completely and totally burned down the building and it disappeared entirely. So it was really collapsed, after that, there was nothing left but ashes, so that’s why we went to the other building, originally with the intention as a temporary place, and then to build a new building. That temporary solution turned out to be okay, let’s us simply stay there.
WA: As we know, a part of the areas was designed by MVRDV, what do you think about it?
KK: I like it very much, it’s very nice places. It’s one of the courtyards that they made the lecture facilities in it, the orange stairs, and I think it’s very nice, at the stairs students can sit and hang around. Sometimes lectures take place there, and it works as one of the central spaces in the building.
WA: In BK City, which part of the building is most popular for the students? How about the users’ feedback?
KK: I’m not sure, because I never interviewed the students. There are different rooms that are very much liked, but it seems they do like the cafe outside, especially on sunny days, it can be very crowded there. So there’s really a hot spot as you can say, also the espresso bar is really a meeting point, it’s very much liked. I think the students also like very much the model room, it’s a very good place, it’s very big spectacle, and it’s nice to work there and see all the models and see different students at work. The orange room, I think, is also much liked, and also much appreciated, because there is a very strong character, it’s sort of a icon for the BK City. You could say it is one of the wonderful places that is photographed a lot, but then there are also educational areas like those in the east wing, the ground floor space which is a very big nice studio, and you can work with at least hundred students, it’s super nice and fantastic.
(Proofread by LIU Yishi)
Kees Kaan joins the Tacit Knowledge (TACK) conference at ETH Zurich, organized by the ITN ‘Communities of Tacit Knowledge’
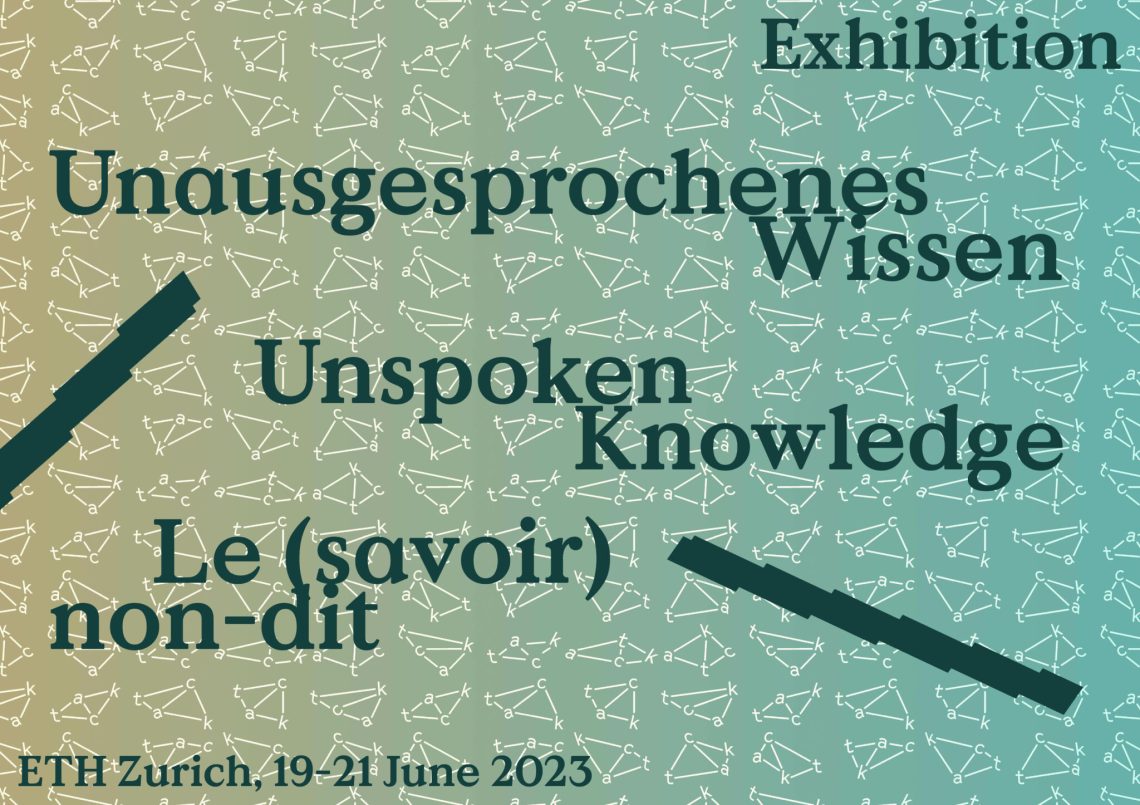
Tacit knowledge is integral to architectural culture, influencing the conception, design, construction, and utilization of buildings and cities. It shapes architectural education, distinguishes design office cultures, and drives collaboration among craftsmen, engineers, and architects.
Despite its significance, our understanding of tacit knowledge in architecture remains limited. Research on this topic has recently gained momentum, but further exploration is needed to grasp its specificities. Questions such as the roles of tacit knowledge in architecture culture, its relationship with other knowledge forms, and its ability to foster cooperative communities across disciplines remain unanswered.
In light of these considerations, the ITN ‘Communities of Tacit Knowledge: Architecture and its Ways of Knowing’ is organizing a three-day International Conference at ETH Zürich (CH) from June 19 to 21, 2023. The conference aims to delve into tacit knowledge in architectural culture through lectures, debates, and interactive sessions. These will focus on a diverse range of tacit knowledge objects, including scale models, mock-ups, plans, drawings, details, letters, and digital-born artefacts. These objects will also be showcased in the accompanying exhibition titled Unspoken Knowledge.
We are contributing to the exhibition with two objects representing our interpretation of tacit knowledge. On the occasion, Kees Kaan joins as a speaker at the exhibition opening alongside Tom Avermaete, Janina Gosseye, Angelo Lunati and Mara Trübenbach.
Practical info:
“Unausgesprochenes Wissen/Unspoken Knowledge/Le (savoir) non-dit”
ArchENA, HIL D57.1, ETH Hönggerberg, 8049 Zürich
Exhibition opening: 19 June, 19:30 – 20:30
On Tuesday, June 13th, the Vereniging tot Bevordering der Bouwkunst (VBB) will be hosting Kees Kaan for a lecture in Groningen.
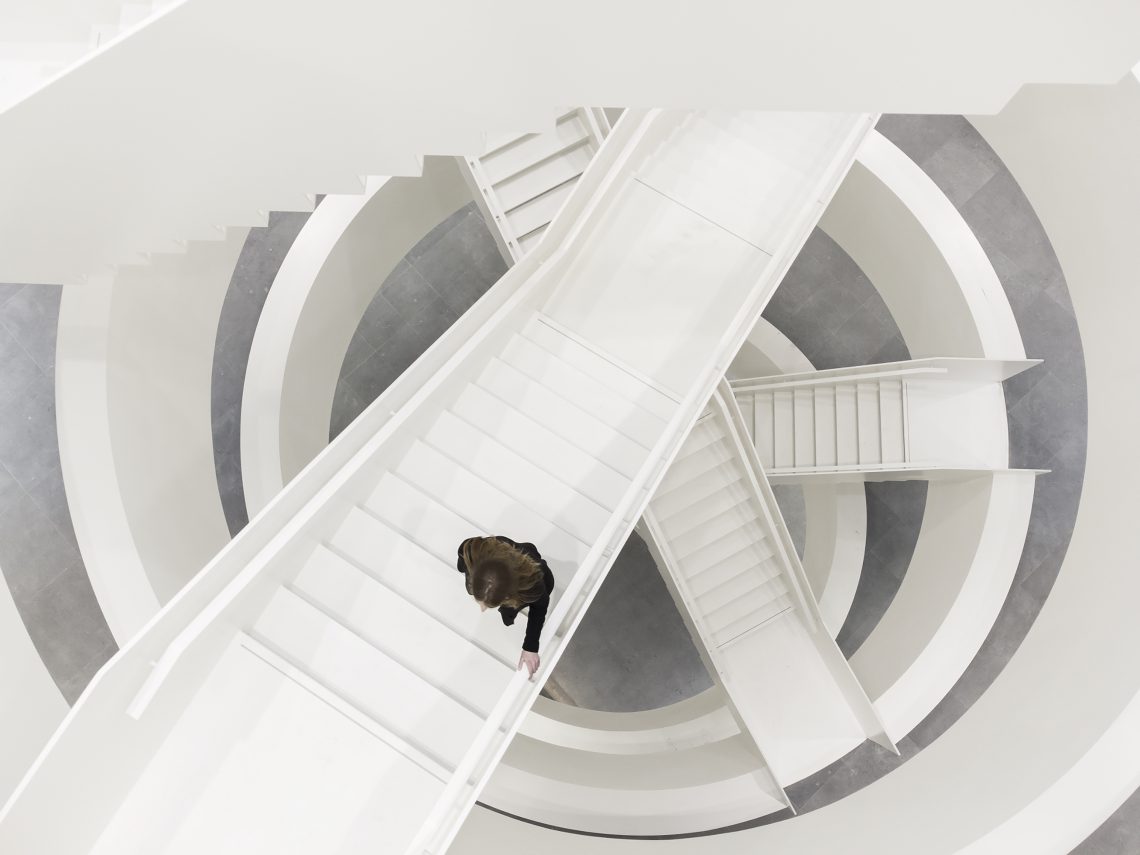
Entitled “Everyday,” the lecture will provide an insightful revisit of several selected projects by KAAN Architecten. Join us on June 13th at 20:30 at the RKZ Bios (Emmastraat 15, 9722 EW Groningen).
On 29 March, Dikkie Scipio will give a lecture at the Faculty of Architecture and the Built Environment at the TU Delft. Hers will be the closing lecture of the BAU business fair organised by the student association Stylos.
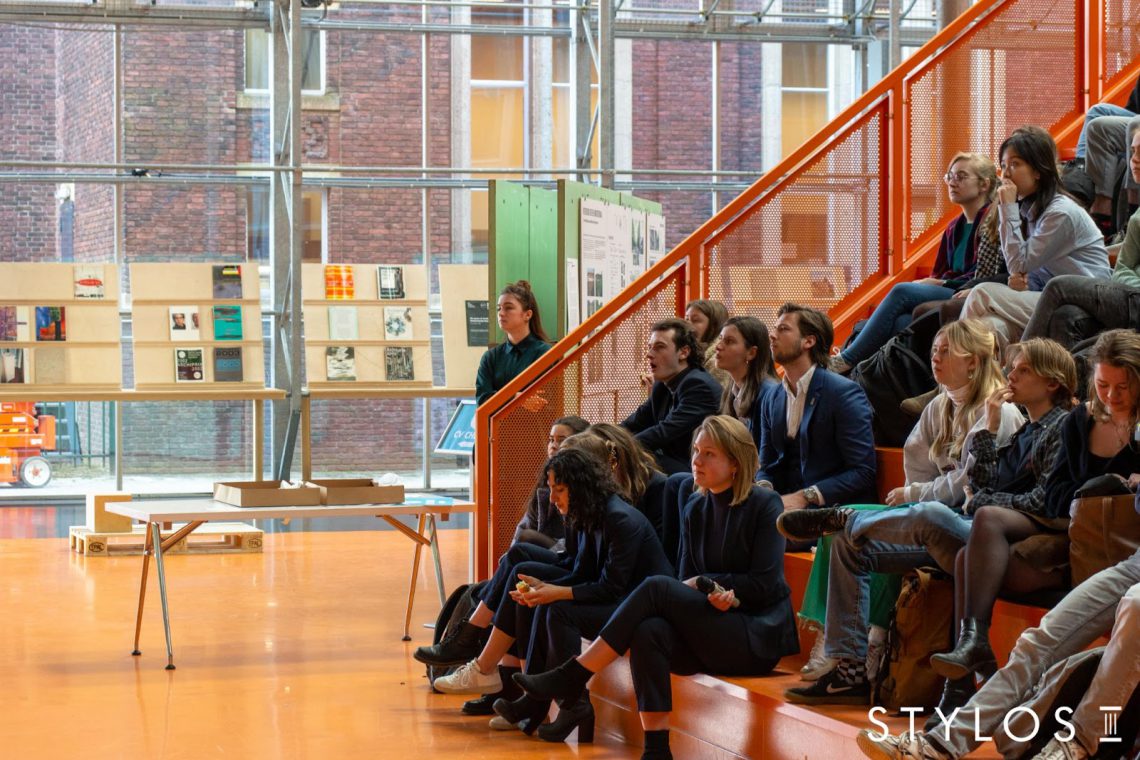
During the lecture, Scipio will share her insights and experiences both as an architect and entrepreneur. Join on 29 March at 12.45 in the Orange Hall of the Faculty of Architecture and the Built Environment. For more information, reach out to Stylos.
Lifecycles is a three day festival of inspiration and innovation, focused on architecture, project and city development taking place from 28-30 September in Ghent.
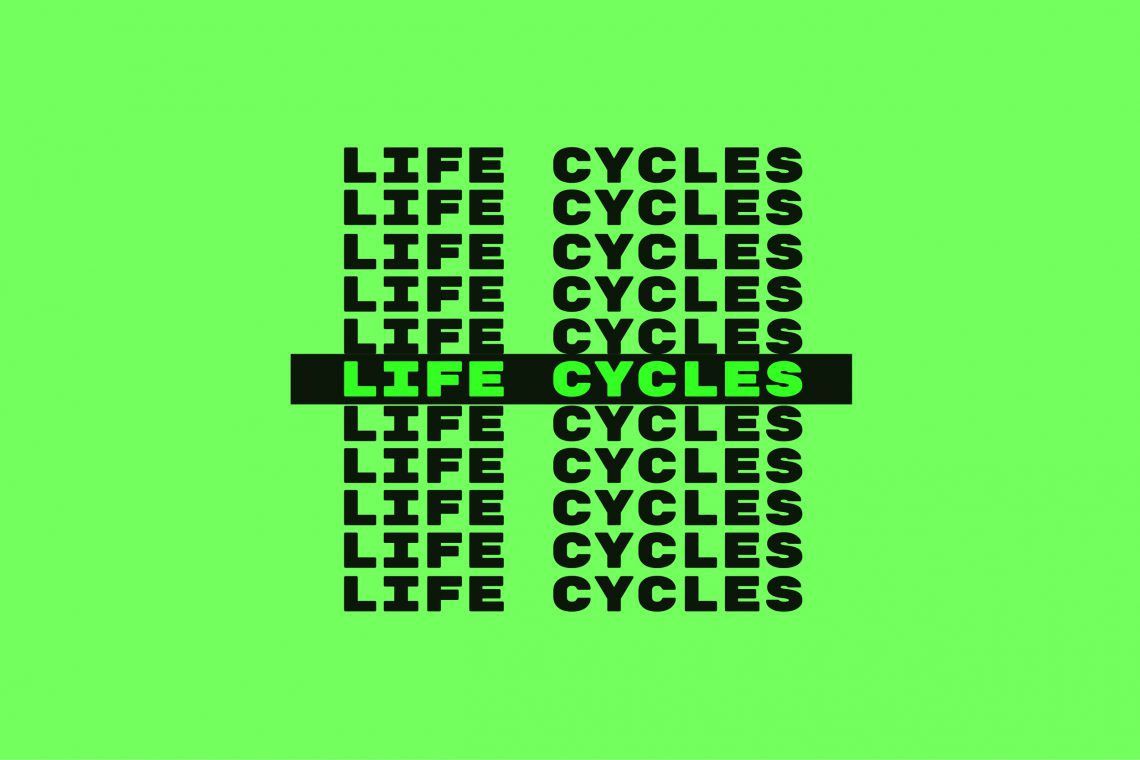
Dikkie Scipio joins a selection of forward-thinking innovators and experts who will be presenting their experience and insights, intending to set the agenda for the future. The curated program of the festival is built around topics connected to meeting future challenges of our cities, architecture, building industry, technology, environment and communities. The event will be unique in its kind, carefully curated and offer a great opportunity to meet all industry stakeholders.
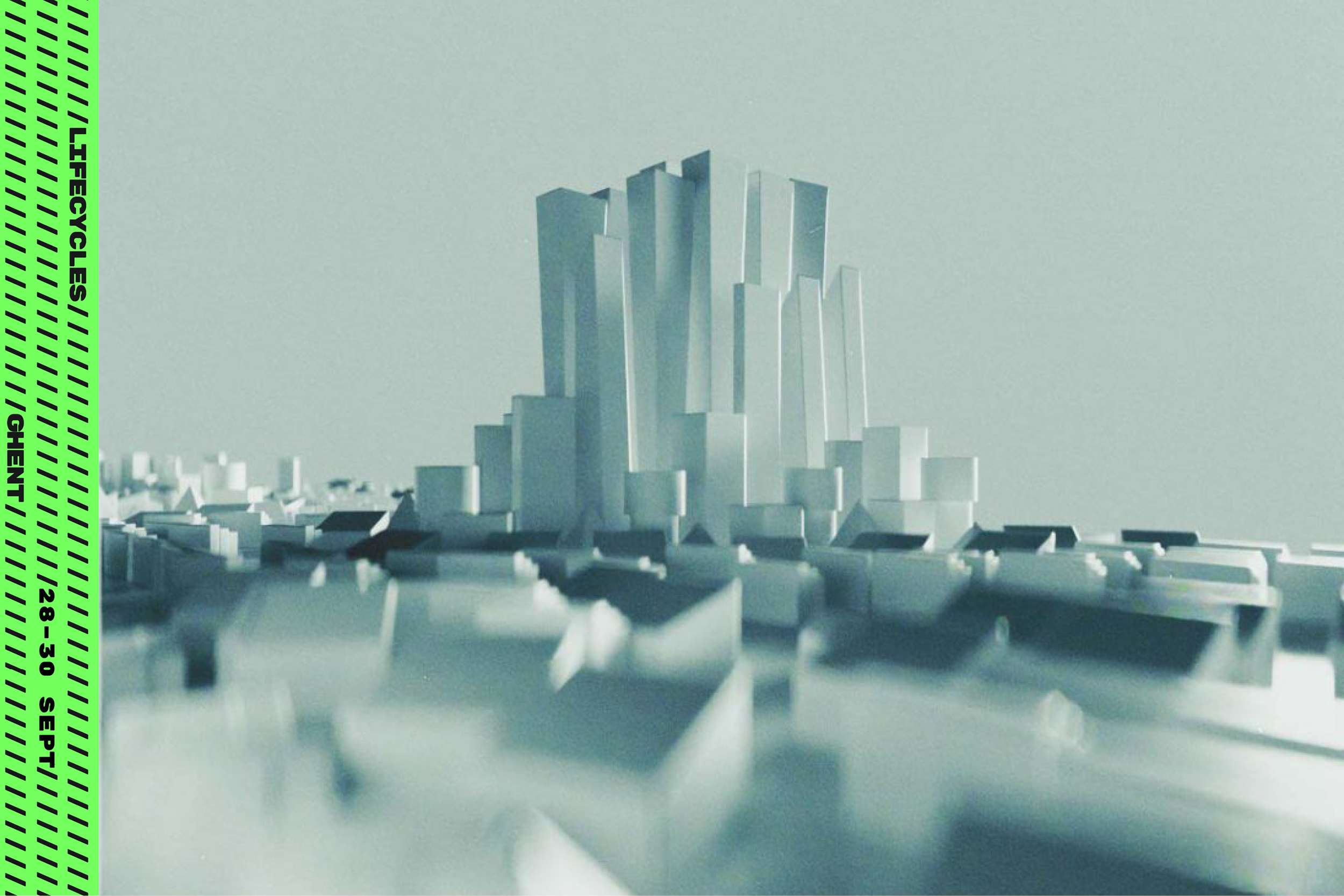
In her own words, Scipio reflects: “In our urge to save the planet we are tempted to think about buildings like puzzles with little pieces that can be constructed and deconstructed as quickly and easily as it sounds. Little pieces that can be reused in their original state or decomposed to basic commodities in a process that doesn’t increase waste or pollution. However sympathetic this may sound, it also implies an expected devaluation and acceptance of the building’s short-term lifespan. This surrender to a fast consumer economy contrasts the intrinsic quality of architecture: the quality of shaped space, guided light, well-chosen and placed materials. It is this quality that outlives trends and even functions. Quality that lasts is always preferable over destruction, even when that destruction is called sustainable.”
Find out more and register to attend the event here.
The exhibition and accompanying events are curated and designed by the students and instructors of the MSc 1 course Dutch Change organized by Complex Projects. From 29 April to the 2 May they will exhibit their work at De Heuvel building in Rotterdam.
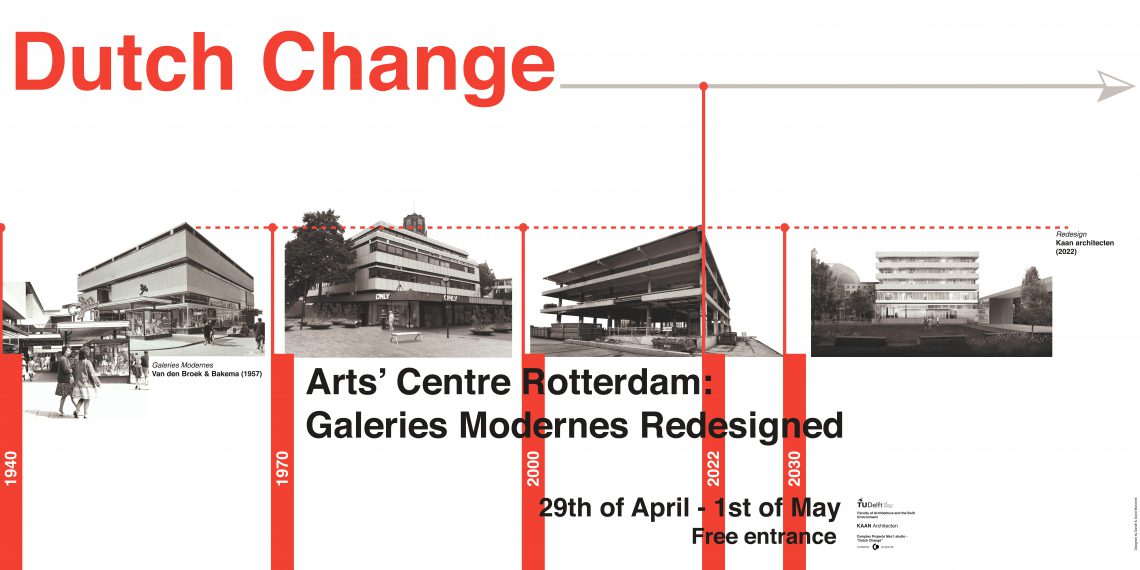
Based on thorough research on the urban development of the city centre and the local architectural culture, the students proposed an amateur art centre, annexe urban living room, for Rotterdam. The former department store Galeries Modernes, designed by Van den Broek en Bakema, forms the starting point of their designs.

The exhibition’s goal is not only to present the outcome of the students’ work conducted during the course but also to share their ideas with the professionals, users, and citizens of Rotterdam in general, to discuss and assess the relevancy of their architectural proposals. The character of the project asks for public exposure and public debate.
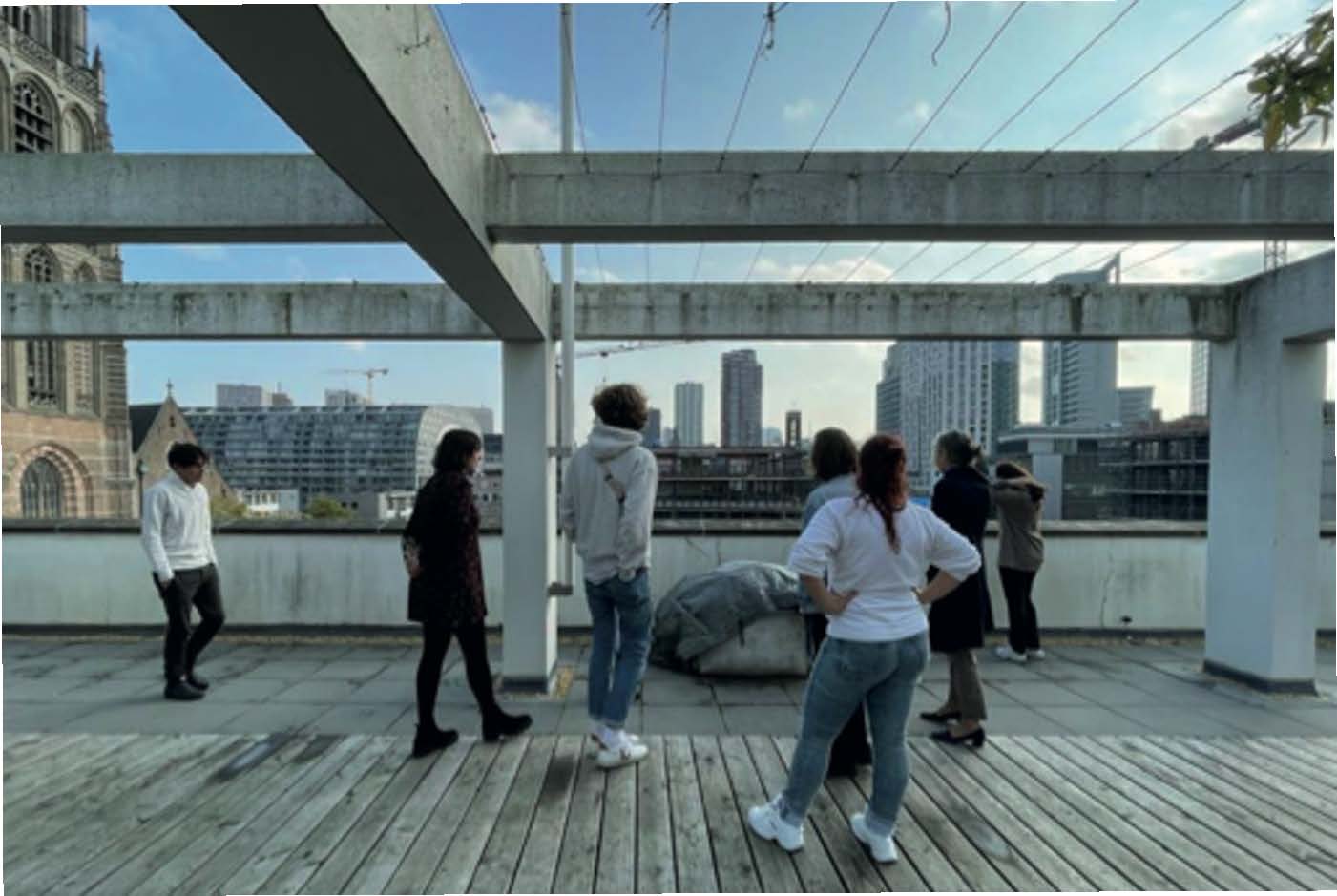
Located near the Laurenskerk and opposite the Galeries Modernes, the Foundation De Heuvel building is ideal spatial conditions for the events and provides the necessary platform for the students to share their ideas with the professionals, users, and citizens of Rotterdam in general, to discuss and assess the relevancy of their architectural proposals.
The exhibition is free and open for visitors from Friday 29 April at 17.30 to Monday 2 May at 14.00. See you there!
Together with the students of The Berlage Centre, the research team led by Kees Kaan, Juan Benavides, Salomon Frausto, and Dick van Gameren presents “The Auto Drives Architecture” – a contribution to the exhibition “Motion. Autos, Art, Architecture,” curated by the Norman Foster Foundation at the Guggenheim Museum Bilbao from April 8 to September 18, 2022.
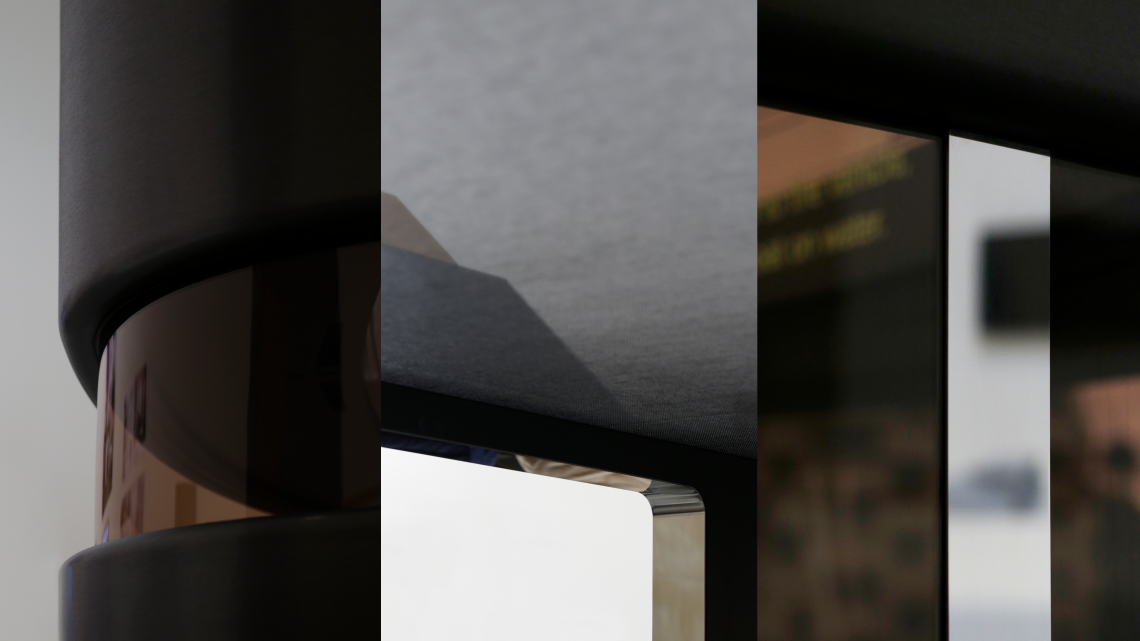
How will the future car transform the architecture associated with twentieth–century highways and interchanges, from gas stations and car washes to parking garages and motels? What new types of architecture will emerge alongside the future car in the second half of the twenty-first century? How will the private space of the car continue to merge with the public realm?
The Motion. Autos, Art, Architecture finale is devoted to works by a young generation of students who were invited to imagine what mobility may be like at the end of this century. The exhibition’s journey comes full circle by considering the same problems that auto inventors faced more than a hundred years ago— urban congestion, resource scarcity, and pollution—all exaggerated by climate change and now projected onto the future.
Fifteen selected international schools of design and architecture from four continents were given complete freedom to share their visions for the future of mobility. Among them are the Delft’s Faculty of Architecture and the Built Environment and their Berlage Center for Advanced Studies in Architecture and Urban Design. The Auto Drives Architecture is a research project consisting of a multiformat program of expert symposiums and lectures, a design master class, a series of documentary films, the Guggenheim Museum Bilbao installation, and the publication entitled Architecture by Auto.
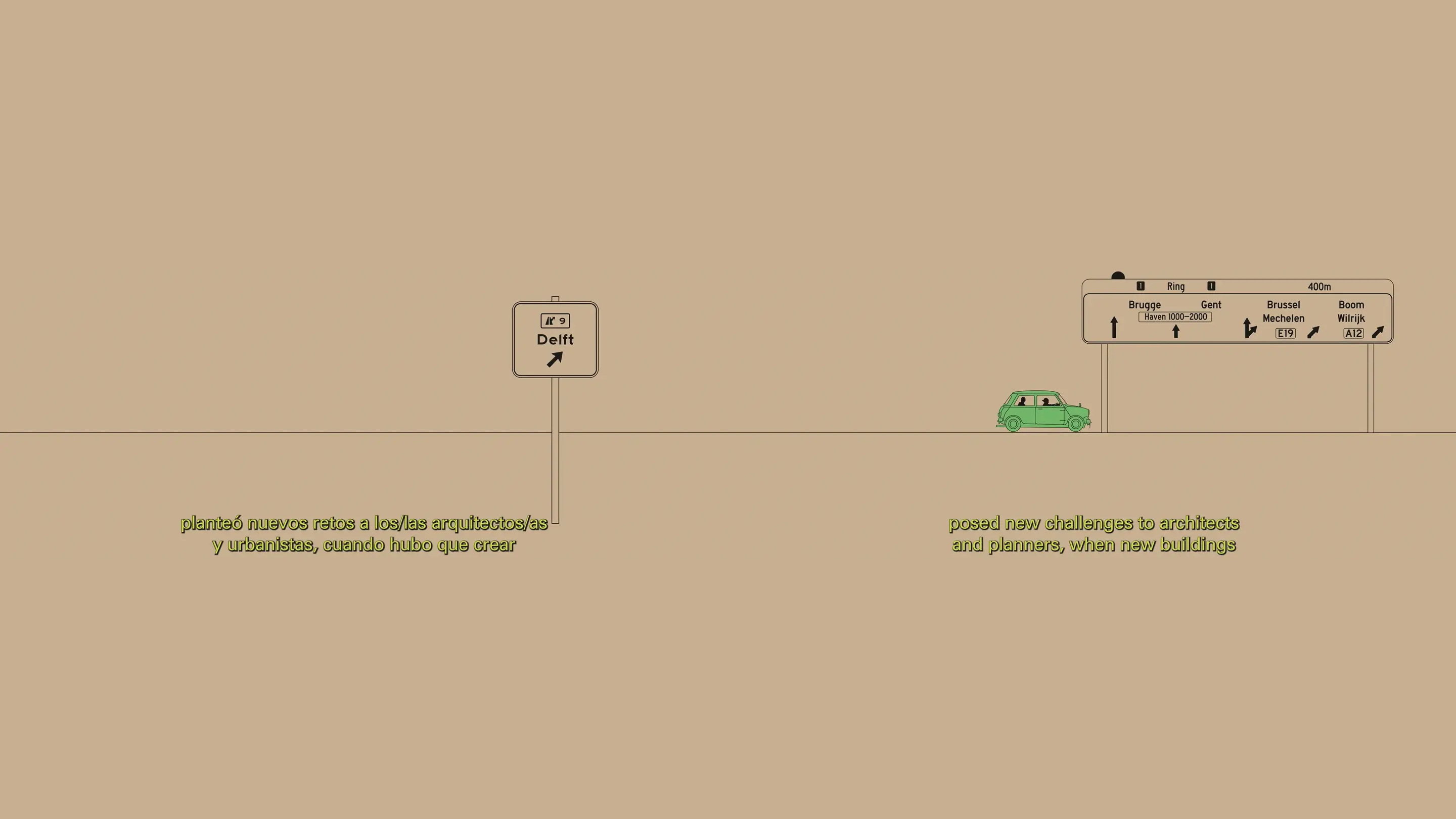
Organized and designed by the Berlage, the installation in the Guggenheim is sized according to the footprint of a typical parking spot and the volume of a car—featuring an animated road trip to twelve different buildings across the Netherlands. Travelling from an underground parking garage, filling station, drive-in pick-up point, drive-thru shopping mall, motel, and ridesharing hub, to a drive-in funeral home, drive-in cinema, battery replacement centre, auto camp, car wash, and showroom, the animation tells the story of how the future car—a Mini, the exemplar of a car designed for efficiency in the face of environmental crisis—could offer design opportunities for our buildings, cities, infrastructures, and territories.
Watch the full animation or find more information here.
Dikkie Scipio continues her quarterly columns for ‘de Architect’ magazine. Read the full essay below!
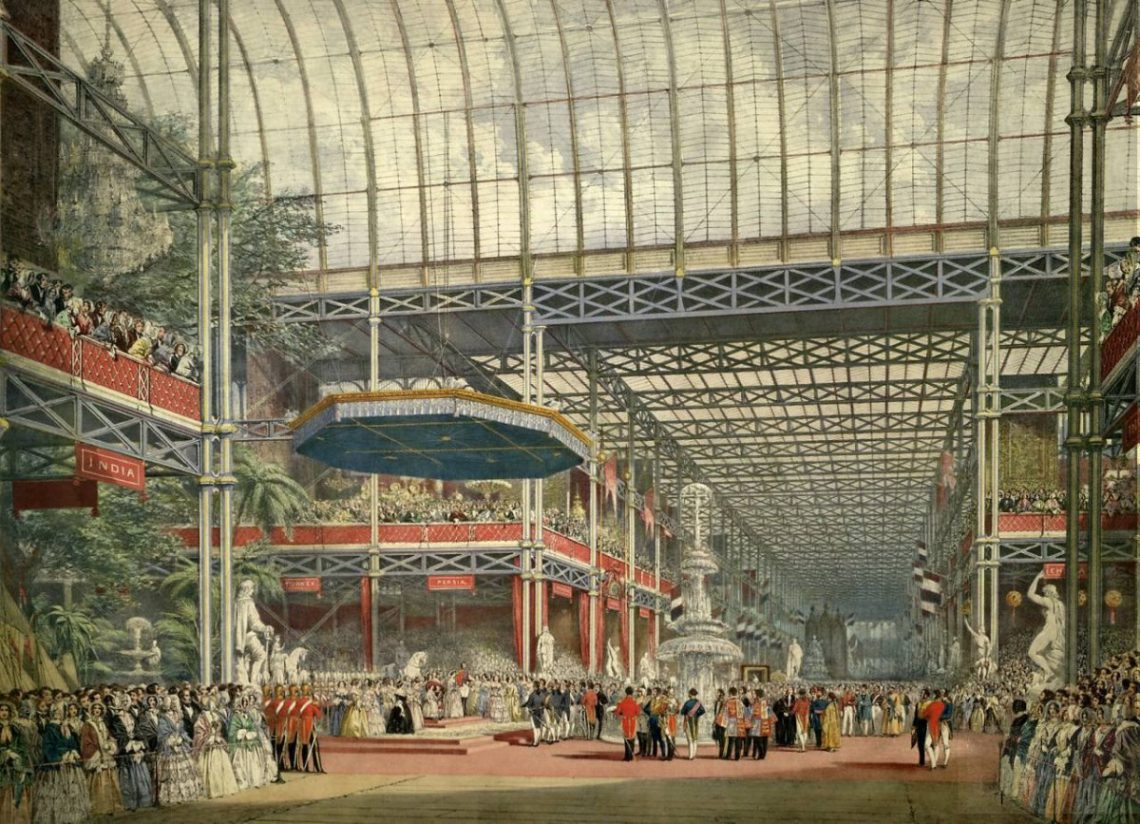
Available in Dutch here.
Alive, dead, and inanimate. These are the categories you learn in school: plants, animals and people are alive until they are dead; and glass, stone or concrete are inanimate, having never lived (at least not in a similar capacity). We can use living and dead things to feed ourselves and keep us warm. We can use inanimate materials to build things. It’s relatively easy to build a tent from branches and animal skins or a simple house from wood and straw. But dead materials are in that vulnerable state between living and vanishing: too wet and they rot, too dry and they can catch fire. So inanimate materials would have been better. Glass, stone and concrete are – if stacked properly – safe and permanent. Stone and concrete were the material of choice for important people and for security or stability where necessary. Plants were considered purely as useful for food and medicine.
One had to be very wealthy to be able to afford using land for something other than cultivation. Lawns as we know them today – austere planes of greenery with no purpose – were only invented when garden-architect André Le Nôtre designed a small tapis vert in 1662 for the gardens of Versailles. This was confirmation of the king’s extreme wealth. Motifs inspired by nature were certainly always part of the vocabulary of architecture and interior design. However, these were artful interpretations of plants and flowers, not living greenery.
It was only once sailors and adventurers returned to Europe from the colonies with hitherto unknown curiosities that living plants started to move indoors. Keeping and displaying a tropical plant in the parlour became the height of fashion. With the Industrial Revolution, increasingly filthy cities, and a diminished relationship with nature, the popularity of the plant as a decorative interior element grew. Joseph Paxton’s giant greenhouse for the Great Exhibition of 1851 in London, the Crystal Palace, attracted huge crowds. And in the meantime, machine-made reproductions of valued furniture were exuberantly combined with plants and decorative paraphernalia in overcrowded sitting rooms. An accumulation of so much poor taste spawned alternative directions, simultaneously between 1890 and 1914: the Art Nouveau, the Arts and Crafts, and the Jugendstil. Each style employed plant-based themes and excelled in craftsmanship and elegance.
Yet they didn’t last. The world wars put an end to the ability of old families to invest in craftsmanship in architecture, art and decoration. The demand for clean, healthy, light-filled architecture was met by Modernism. Ornamentation was renounced, though greenery remained important. Small and easy-to-care-for potted plants became part of simple home interiors, and the villas gained inner gardens integrated with interiors. There are some beautiful examples of this in the architecture of Berthold Lubetkin, Hans Scharoun, Frank Lloyd Wright and John Lautner. After this, the fashion of integrating living plants with architecture came and went. When the cities and the air became cleaner, the plants were left to die.
But then came the vertical garden of Musée du quai Branly by Jean Nouvel in 2006. Since then, many roof and façade gardens have been built, culminating in Milan’s Bosco Verticale, a structure comparable to the gardens of Versailles in their beauty, expense, and maintenance. The green theme is once again peaking and living plants are being installed everywhere into, onto, and around architecture in the most inventive ways.
Inescapably, ‘living’ also means maintenance. A living plant needs to be nourished and protected against diseases. Even a much-cherished plant can die. We are not very good at taking care of our surroundings and giving them the attention they deserve. Perhaps we’ll learn through our plants that we should also look after our buildings: achieving sustainability through the maintenance of quality. Now that the prohibition on ornamentation has been lifted, we may once again enjoy flowers and plant-like motifs on our wallpaper and upholstery. In the unlikely event that we are unsuccessful in our care responsibilities, we can always fall back on the precept that inanimate is still the safest bet.
Prof. Dikkie Scipio
Q4 2021 De Architect
Dikkie Scipio continues her quarterly columns for ‘de Architect’ magazine. Read the full essay below, focusing on the blurred lines between the public and the private space.
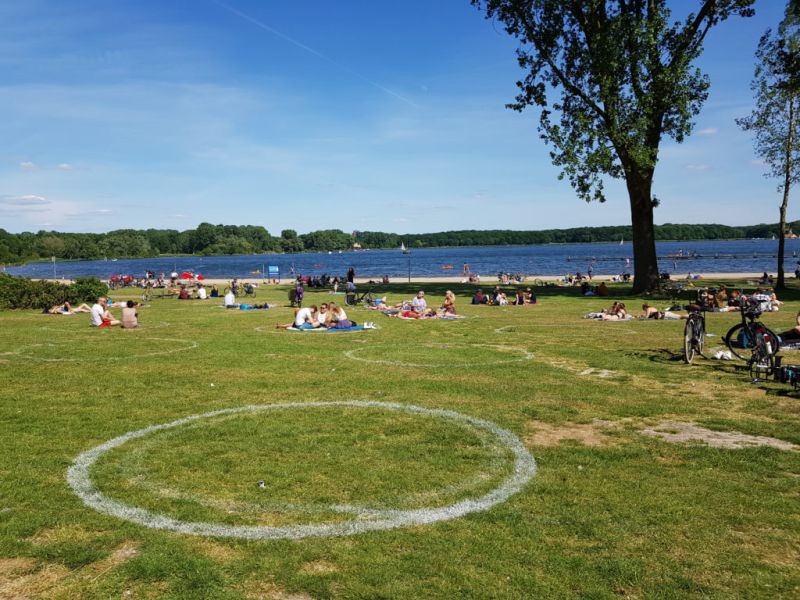
Available in Dutch here.
The 19th-century city was dirty. The housing was wretched and unhygienic. The streets were filthy, heaped with a combination of horse excrement and rubbish. Single dwellings were overcrowded and sanitation was either absent or shared and outdoors. Boundaries between public space and private domains were left undefined. The Dutch Housing Act of 1901 forever changed this. Light, air and space were the answer to the often miserable and unhygienic conditions people lived in. The concept of a healthy mind inhabiting a healthy body was born. And “healthy recreation” in public space made its debut. The new housing law not only ensured that eventually every home would have its own kitchen and sanitary facilities, but that there would be more green spaces for communal use, maintained by the municipality.
As a consequence, notions about public and private spaces changed. Gone was the ambiguity between the two. Inside the home was private and everything outside was public space, shared by all. This meant, quite literally, that public space was a formal domain where one behaved differently to when in private space. The separation was clear and dominated by written and unwritten social rules until the 1960s when behavioural norms started to relax. A new kind of optimistic social conduct emerged which encouraged a more casual interaction and looser demarcation between public and private, so that there would be room for everybody.
An excellent and typical example of this Zeitgeist could be seen in the architecture of the Dijkzigt University Hospital in Rotterdam, built in 1961 by architect Arie Hagoort and his firm OD 205, in collaboration with famous French designer and architect Jean Prouvé. The main floor of the complex transitioned from the higher Westzeedijk to the lower street on the other side and was designed as an open deck over two levels of parking. The deck was intended as public space and gave access to the various parts of the complex. The informal character of the space was further underscored by artist Peter Struyken’s work of concrete shapes with plants, water and benches. Unfortunately, the optimism was misplaced. The public took to the opportunity for access a bit too enthusiastically and since the space was not actually intended for the public at large, the hospital closed down the experiment, removing access to the roof deck and moving the entrances.
After this, the informality of public space nonetheless deeply penetrated social life. However, it did remain a shared public space not used for private purposes. The written and unwritten rules of behaviour applied to every street and park. Distrust of those citizens who were not adhering to the rules of formality translated over time into a design vocabulary that made it absolutely clear what was and what was not acceptable behaviour in public spaces. Hard paving, bollards, benches that made it impossible to lie down in them, greenery bordered by harsh edges – which were uncomfortable to sit on (to put it mildly) and certainly not conducive to congregation – became the norm. The fact that we are now questioning whether this uninviting design vocabulary is the best way to go reveals that we are transitioning in terms of how we perceive public space.
Since the beginning of this decade, something peculiar has been happening due to a combination of factors. High urban densities have made more people turn to parks and to using them differently. Cultural practices from Europe and farther abroad are being adopted, such as getting together in large groups and eating together in the park. More significantly, however, is that public space is no longer solely an outdoor entity. Public space is now digital and it’s impossible to completely shut yourself off from strangers. Your private space is now having to admit people – those you previously kept out – through algorithms, games, and Zoom meetings. As a result, the concept of private space has shifted from one of physical space to the physical body. Whenever possible we now make conscious choices in our outdoor encounters, the process being eased by the sharing economy where ‘sharing’ has gained a new economic definition that entails temporary ownership in turns. The pandemic, with its social distancing bubbles unintentionally formalizing our temporary boundaries, has accelerated how we now use public spaces as private spaces. The party and the BBQ in the park are not meant for the public around you, just as the yoga lesson, the work-out, and the dog training are not. Everyone knows that even though the teacher is standing in public space, you only participate if you have signed up or been invited. The space has shifted from public and formal to public and informal to public that is private.
Very different people with very different customs, behaviours and ideas now move freely among others in public spaces without too many issues. Imperceptibly, we have come to respect the temporary privateness of public spaces. Living Apart Together has thus entered our social realm.
This new development calls for more public spaces, which means not only parks and green squares, but also public spaces within our architecture. It calls for a new definition of the concept so that the typology of built public spaces, which has already slowly been evolving, can mature as an experience of togetherness without the burden of consumerism attached to it.
Prof. Dikkie Scipio
Q3 2021 De Architect
Dikkie Scipio continues her quarterly columns for ‘de Architect’ magazine. Read the full essay below, focusing on the relationship between the architect and the client.
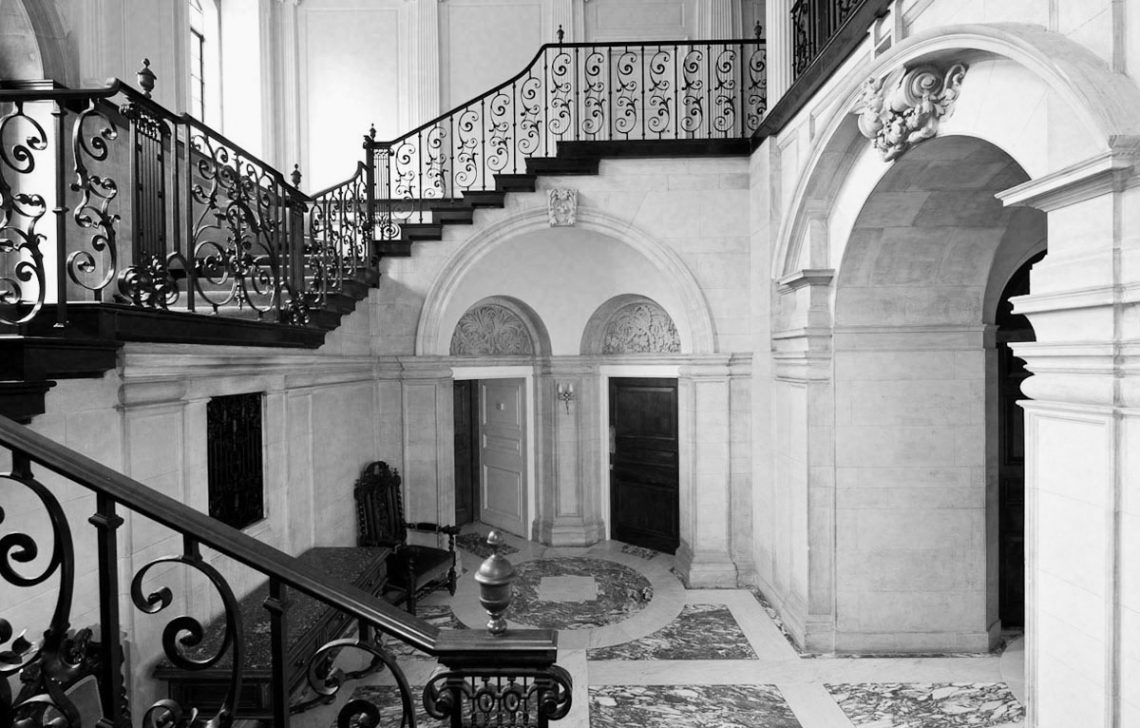
available in Dutch here
Sir Edwin Landseer Lutyens (1869 – 1944) was a British architect who built an impressive oeuvre of country houses, urban villas, public buildings and WWI memorials. One of his projects was a Neo-Classical villa (1908) for John Thomas Hemingway. A well-known anecdote is that during a site-visit with the client, Lutyens tells Hemingway that he wants to create a monumental black marble staircase. Hemingway replies that he doesn’t want a black marble staircase but an oak staircase, to which Lutyens responds: “What a pity”. At completion Hemingway beholds the monumental staircase and says with surprise: “I told you I didn’t want a black marble staircase”. And Lutyens apparently responded: “I know, and I said, ‘What a pity’, didn’t I?”.
As architects we hand these stories down with a sense of nostalgia. Those who have stood so firmly in their fight for quality, we feel, deserve their Starchitect status. We can now hardly fathom a world in which we could get away with such stubbornness. These are stories from a different era, long before the time of bulging-binder contracts, insurance claims, and lawyers. But even more so, these are stories from a time when the architect’s standing as a master builder and primary advisor to the client justified such eccentricities.
Today architects are selected primarily on the basis of compliance to detailed briefs outlining the technical, functional and spatial programme. A job is now so specified that it is immediately clear whether the client expects the architect to execute the programme as communicated, almost identically to the model in the brief, or whether the client seeks a ‘kindred spirit’ who will confirm the ideas presented and develop them further. While in Lutyens’ time architects were called upon for their experience, spatial and technical creativity, and ability to come up with an unexpected design that could surprise, amaze, and challenge, nowadays these aspects might lead to legal complications. It’s no wonder that only the most experienced firms know how to deal with this.
If we were to graft another Lutyens quote – “There will never be great architects or great architecture without great patrons” – onto our own times, then we see that our current reality is entirely different. Clients are very rarely a person. Most often they are complex organisations of investors, developers and users, represented by consultants and project managers, each with diverse political, economic and strategic interests. They do still exist, these independent individual clients with a vision and the means, land, and potential to realise a project in full freedom with an architect of their choice – but they are scarce. And I doubt whether these individuals today would accept a surprise like Lutyens’ staircase.
Perhaps it’s time to broaden the definition of who or what exactly a client is. Because: for whom do we actually build? As citizens, is it not ultimately for ourselves? Do we not have a duty as architects to build beyond the brief, or the programme as expressed legally. Just consider the quality of our public space, the quality of buildings that will be around longer than an expired depreciation period, the quality of our landscape. Or how about the benefits of developing of a long-term vision for housing and the environment we live in, or of new typologies and strategies to respond to social shifts?
There is a choice. Our profession is accustomed to having to be persuasive. Delivering more quality than requested does not require any permission or confirmation. We can continue to do this independently of our contractual obligations to the client. Even without them explicitly asking for it, without it costing them more in terms of investment and time, we are bound by our professional honour to add extra levels of quality. If great architecture can only be achieved by great patronage, then it is we as architects, urban planners and landscape architects who must step up and fulfil this role that has historically been allocated to patrons.
If it can be only one of Lutyens’ quotes that has stood the test of time, then I would choose this:
“I don’t build in order to have clients, I have clients in order to build .”
Prof. Dikkie Scipio
for De Architect
2nd quarter 2021
Translated from Dutch by Dianna Beaufort (Words On The Run)
Featured above: Hall of the Heathcote Villa in Ilkley by Sir Edwin Landseer Lutyens
On Friday, 26 February, Kees Kaan and Vincent Panhuysen of KAAN Architecten will participate in a webinar organized as part of the collaboration between both TU Delft and Lebanese Amercan University. This webinar will address the topics of reconstruction, urban planning, and heritage, connecting the Rotterdam experience with the current situation in Beirut.
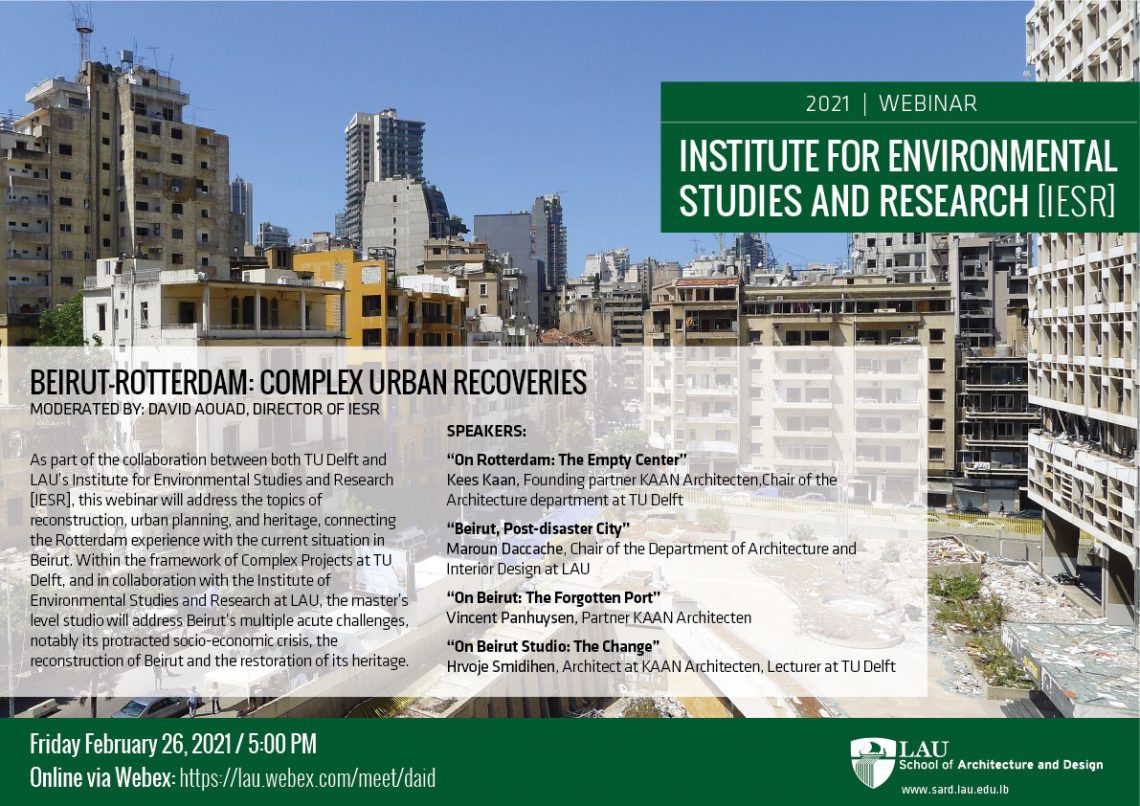
Within the framework of Complex Projects at TU Delft, and in collaboration with the Institute of Environmental Studies and Research at LAU, the master’s level studio will address Beirut’s multiple acute challenges, notably its protracted socio-economic crisis, the reconstruction of Beirut and the restoration of its heritage.
Join here for the webinar on Friday, 26 February, at 16.00h (17.00 EET).