Chair Introduction – spring 2016

"I always insist on quality, quality with deep-rooted respect and appreciation for the craft." claims Scipio in her interview for the Manifest - a special edition made by de Architect magazine addressing the major issues designers are facing today.
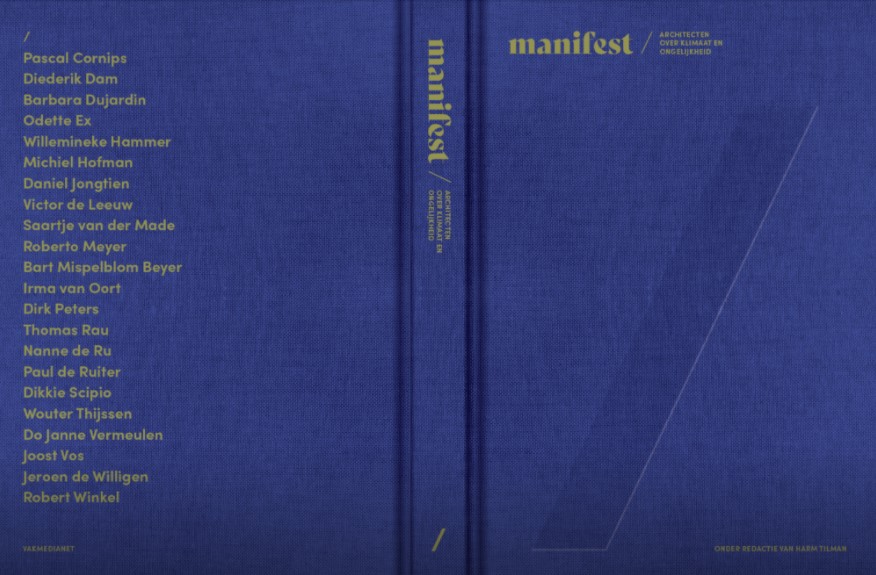
An advocate of quality, Scipio emphasizes the importance of excellent command of the profession. She claim that the basis of every lasting design should be in knowledge and expertise about how an object, or a building, is made and used, both now and in the future.
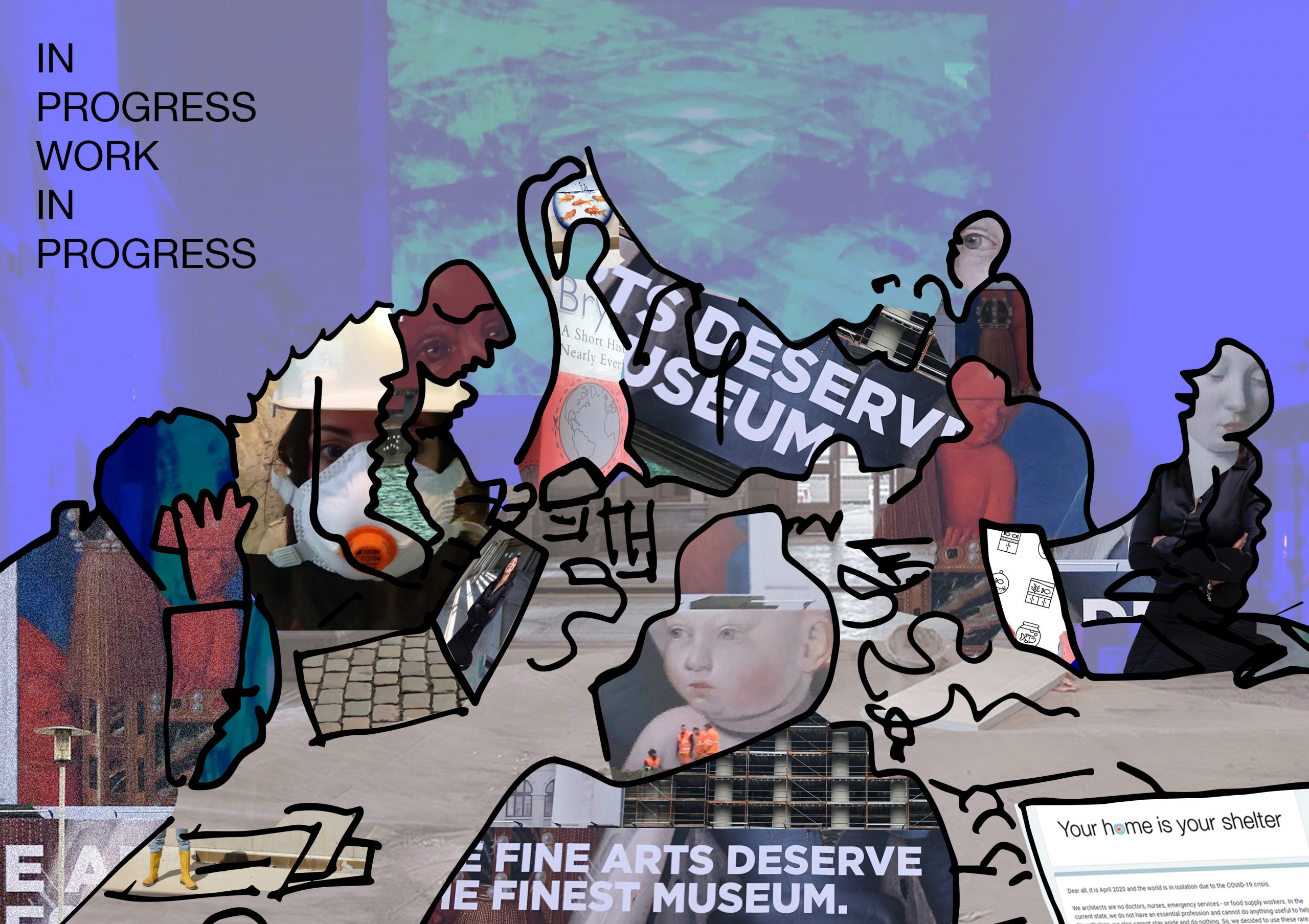
Caroline Ludwig interviews Dikkie Scipio for De Manifest
Quality, expertise and skill. This is the foundation of every design, according to Professor Dikkie Scipio, founding partner of KAAN Architecten. She calls on architects to reclaim their traditional role and calls on the government to set out a vision for the future of spatial planning.
Which projects or experiences have shaped you?
“My father and I debated endlessly. He was a cultural anthropologist and an academic thinker. Discussions often began by negotiating the definitions of the concepts that were central to the subject under discussion. Things got pretty heated. Sometimes I would have to put the discussion on hold until I had read a book to better support my arguments. My father had an unshakeable belief in the future and science. Whenever I went out to protest and stand up against some injustice, he invariably reminded me of the cyclical nature of social movements and how things always stabilized over the course of time. Now that I’m older, I can understand better what he meant. My mother, who was a seamstress, imprinted on me a love of craftsmanship and the importance of materials and the creative process.
These are two totally different backgrounds: being analytical and inquisitive, gathering knowledge and also thinking conceptually, handed down by my father, versus the diligence of mastering hand-crafted work, understanding the material, and pursuing technical skill for creativity, learned from my mother. I am always looking to fuse the intellectual process with execution skills. It is this totality that creates quality. That doesn’t mean I’m a conservative thinker with a penchant for the past; in fact, I’m truly fascinated by new ideas and techniques.”
You believe that quality should always be the primary mind-set for any architect or designer. Why is that?
“I always stress the importance of quality – quality with a deeply rooted respect for and appreciation of craftsmanship. Two aspects are key in this regard: skill and education. Craftsmanship simply means competence in the execution of a craft. Yet it isn’t just about the execution, it’s mastering the profession. It doesn’t matter whether the product is made by hand, by industrial processes or digitally. What’s important is to think through every aspect of its making and its use – its usability in the present and the future. If something is beautiful and well-crafted, it is inviting, even when it has lost its original purpose. This is equally true for a building or an object. You should create something in such a way that you fall in love with it and will want to ensure its continued use. The design should allow for this kind of scope. Unfortunately, we live in a world of short-term projects and high turnovers. There is little to no patience or appreciation for letting something ripen and grow, and I find that a real shame. It only leads to a loss of quality.
In addition to skill, I really value education, sharing expertise and telling stories. If we surround ourselves with quality, then we get used to it in the sense that we expect or demand it. Sadly, the opposite is also true – hence my heartfelt plea. Every time I undertake research I am so impressed, again and again, by the amount of knowledge we humans have accumulated. Of course, this doesn’t mean that it’s easy to find quality in the immense quantity. So the transfer of an integral form of knowledge is incredibly important, and the vehicle for this is a good story because it motivates us and speaks to the imagination. I believe the primary themes for the future are all about sharing expertise and skill. If we no longer know how and by whom something is made and we can no longer assess what quality is, then we’ve lost our foundations. The world in 2020 has pressed the re-set button, not on the basis of a vision, but out of panic. It’s essential now to make a plan, as soon as possible, to find a new balance.”
How would you define sustainability?
“The idea of circularity as the base principle of sustainability is a sympathetic one, and yet I am somewhat pessimistic about this kind of re-use as the solution to our environmental problems. Human beings are too complacent. Moreover, it may just be a side-step that serves as an excuse to maintain the high turnover rate of products. The same goes for buildings. I see sustainability as building for the long term, designing with vision, using solid materials and applying them with skill and craftsmanship.”
You lament that planning is no longer a government task and that urban area development is mostly left to the market. What do you think is a better way to drive innovation?
“At the moment we have complex, decentralized decision-making, insufficient financial and policy support, and a lack of market confidence. The market is urgently appealing to politicians for more direction, interference and structure from the national government. The market is completely capable of operating within clear boundaries, but if there are no rules or they contradict each other, then everything comes to a halt. Too much of urban or regional area developments have been left to the market. If you want to drive innovation in planning, sustainability and quality, we need intelligent frameworks and a competitive setting in which innovation is rewarded. The government could create these frameworks and make regulations consistent – regulations that not only control, but also stimulate. Then an implementation schedule can be chosen in cooperation with the market. The lack of an integrated planning vision is one of the reasons why public housing is becoming deadlocked. Right now only one job has been defined: volume – build as many new houses as possible. What’s needed is a bird’s eye view in which all the different aspects are seen: agriculture, infrastructure, housing, water management, nature conservation, etc. I believe in integrated area development, so I’m very happy with the recent parliamentary decision to establish a new planning institute, like the former Ministry of Housing, Spatial Planning and the Environment. That’s a good start for a centralized and integrated vision.”
You mention the deadlocked housing market. How do you see housing and working in the near future?
“The pandemic may well change how we live in the future, with more people working from home and in homes that are elsewhere. The whole system of where we live and work is currently based on the model of a nuclear family: two life partners with children and adults that work (full-time or part-time) outside the home. You strategically choose your place of residence based on where you work. This notion has been in the process of tipping for some time. A job for life is no longer on the cards. People have shorter relationships, shorter employment contracts, and faster mobility. All this impacts the existing infrastructure, the mobility sector and food production. It’s really interesting to think about these things. I teach at the FH Münster University of Applied Sciences and in collaboration with KAAN we carried out a survey recently called ‘Your home is your shelter’. A lot of young people from 55 different countries participated, young people confined to their homes. We are still processing the results, but we can already see that flexibility is a major issue, the ability to use a space in more than one way. Consequently, there is a need for more diversity in housing typologies, ones that respond better to what society looks like now. For example: more attuned to single people, couples without children, friends living together in separate smaller units, a desire for luxury and social cohesion. At the same time, we see that working from home means that the need to live in the conurbation of the Randstad or other big cities will diminish. And yet, young families considering moving out to the countryside face a lack of schools because centralized facilities are mostly still located in the cities. The funny thing is – remembering the ‘cyclical nature’ of things noted by my father – when I was a young girl no one wanted to live in Amsterdam. That city was the epitome of unsafe and unhygienic living; there were a lot of empty buildings. If you had said back then that the Grachtengordel [the main ring canals] offered great investment opportunities, not many people would have believed you.”
Your plea is to rehabilitate the profession of architect. What’s wrong with the current situation?
“As a profession we have allowed an increasing number of our core competencies – work traditionally undertaken by architects – to be outsourced to a whole army of consultants and managers. As a result, the architect is no longer expected to master some fundamental skills. The architect’s role is slowly being reduced to a merely aesthetic one in which aesthetics is simply a projected image. In such a case, architecture is baseless. We need to ensure that research, concept development, execution, finances and aesthetics are not further disconnected. An important part of our work is developing a vision and moulding this into viable architecture. The process, the design, the construction – foreseeing and monitoring how something is built – are essential elements of this. This is what delivers quality. The astonishing thing is that this sort of quality is not even demanded anymore, it’s often not even expected. Yet architects are trained to guide a design into full integration, to oversee and supervise this. Our profession is an enormous fount of expertise, experience and inspiration that can safeguard the long-term quality of our built environment. With only an aesthetic stamp of approval, the role of architects and their value to society is obliterated. It’s paramount to resist this. We must take responsibility and claim our place.”
Which creators and/or thinkers do you relate to?
“It’s difficult to name one great influence, so I’ll stick to people who share the characteristic of being fiercely independent in spirit. I am fascinated by people who have a great sense of wonder about the world and have made it their life’s mission to share knowledge with others, knowing they can never be totally comprehensive. Researchers and writers like Bill Bryson, who had the courage to relay a vast wealth of knowledge, put it into a timeline and produce an accessible book with A Short History of Nearly Everything. Edward Rutherfurd, who writes about the birth and life of great cities like London, Paris and New York. Francesco Carotta, who analysed the similarities between Julius Caesar and Jesus Christ. Or Oliver Sacks, the neurologist, who wrote about cases in his field as though they were novels. And artists and musicians too, those who express wonder through their art, like Miriam Makeba in her music. In her autobiography she describes how she sees herself as an ant, endowed by nature with supernatural power. I feel fortunate to be able to draw on the knowledge of a colourful and ever-expanding group of people who keep me inspired and full of wonder.”
Read more here (in Dutch). To get a copy of the Manifest visit de Architect website.
Kees Kaan joins the Tacit Knowledge (TACK) conference at ETH Zurich, organized by the ITN ‘Communities of Tacit Knowledge’
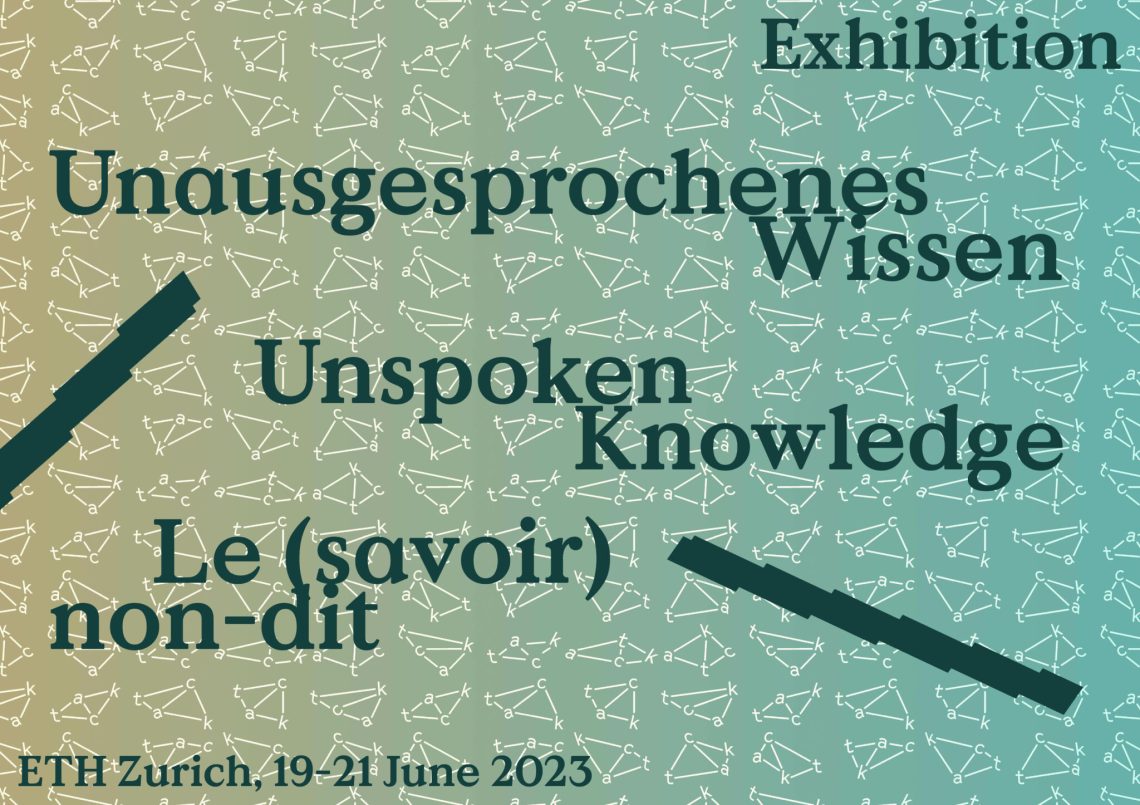
Tacit knowledge is integral to architectural culture, influencing the conception, design, construction, and utilization of buildings and cities. It shapes architectural education, distinguishes design office cultures, and drives collaboration among craftsmen, engineers, and architects.
Despite its significance, our understanding of tacit knowledge in architecture remains limited. Research on this topic has recently gained momentum, but further exploration is needed to grasp its specificities. Questions such as the roles of tacit knowledge in architecture culture, its relationship with other knowledge forms, and its ability to foster cooperative communities across disciplines remain unanswered.
In light of these considerations, the ITN ‘Communities of Tacit Knowledge: Architecture and its Ways of Knowing’ is organizing a three-day International Conference at ETH Zürich (CH) from June 19 to 21, 2023. The conference aims to delve into tacit knowledge in architectural culture through lectures, debates, and interactive sessions. These will focus on a diverse range of tacit knowledge objects, including scale models, mock-ups, plans, drawings, details, letters, and digital-born artefacts. These objects will also be showcased in the accompanying exhibition titled Unspoken Knowledge.
We are contributing to the exhibition with two objects representing our interpretation of tacit knowledge. On the occasion, Kees Kaan joins as a speaker at the exhibition opening alongside Tom Avermaete, Janina Gosseye, Angelo Lunati and Mara Trübenbach.
Practical info:
“Unausgesprochenes Wissen/Unspoken Knowledge/Le (savoir) non-dit”
ArchENA, HIL D57.1, ETH Hönggerberg, 8049 Zürich
Exhibition opening: 19 June, 19:30 – 20:30
On Tuesday, June 13th, the Vereniging tot Bevordering der Bouwkunst (VBB) will be hosting Kees Kaan for a lecture in Groningen.
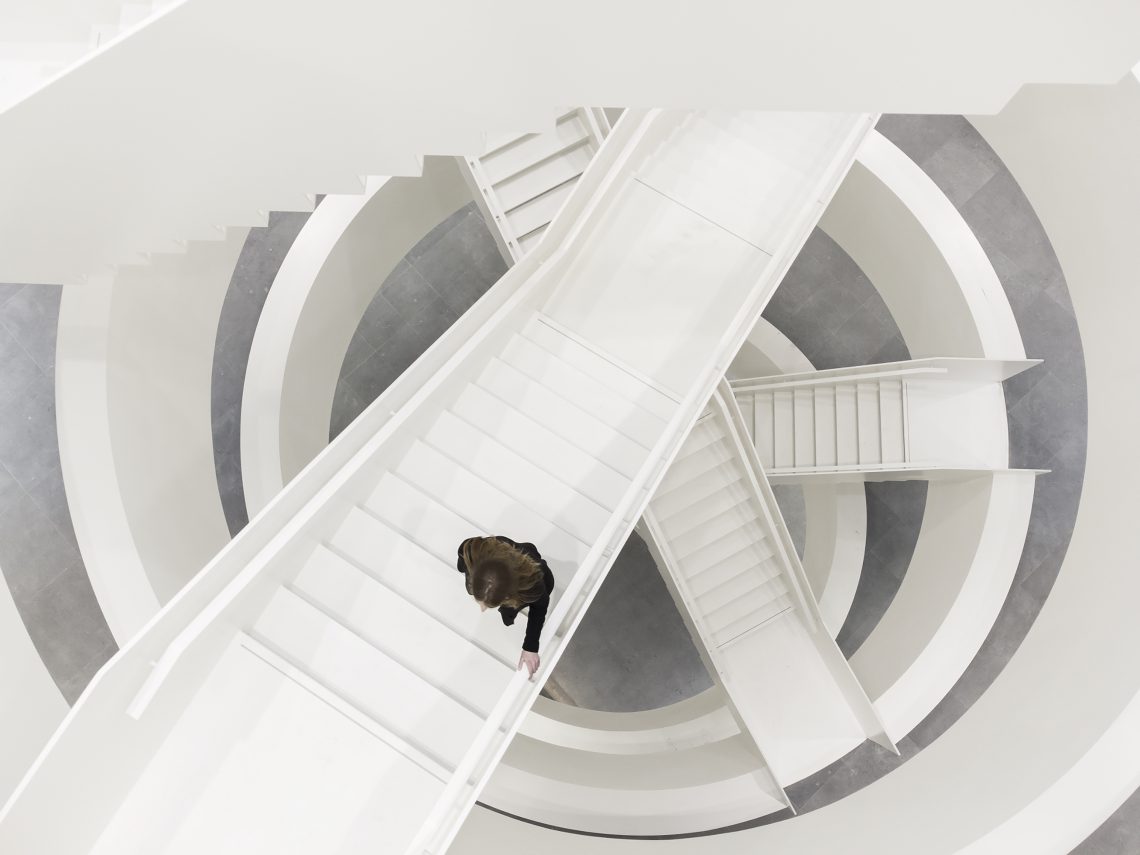
Entitled “Everyday,” the lecture will provide an insightful revisit of several selected projects by KAAN Architecten. Join us on June 13th at 20:30 at the RKZ Bios (Emmastraat 15, 9722 EW Groningen).
On 29 March, Dikkie Scipio will give a lecture at the Faculty of Architecture and the Built Environment at the TU Delft. Hers will be the closing lecture of the BAU business fair organised by the student association Stylos.
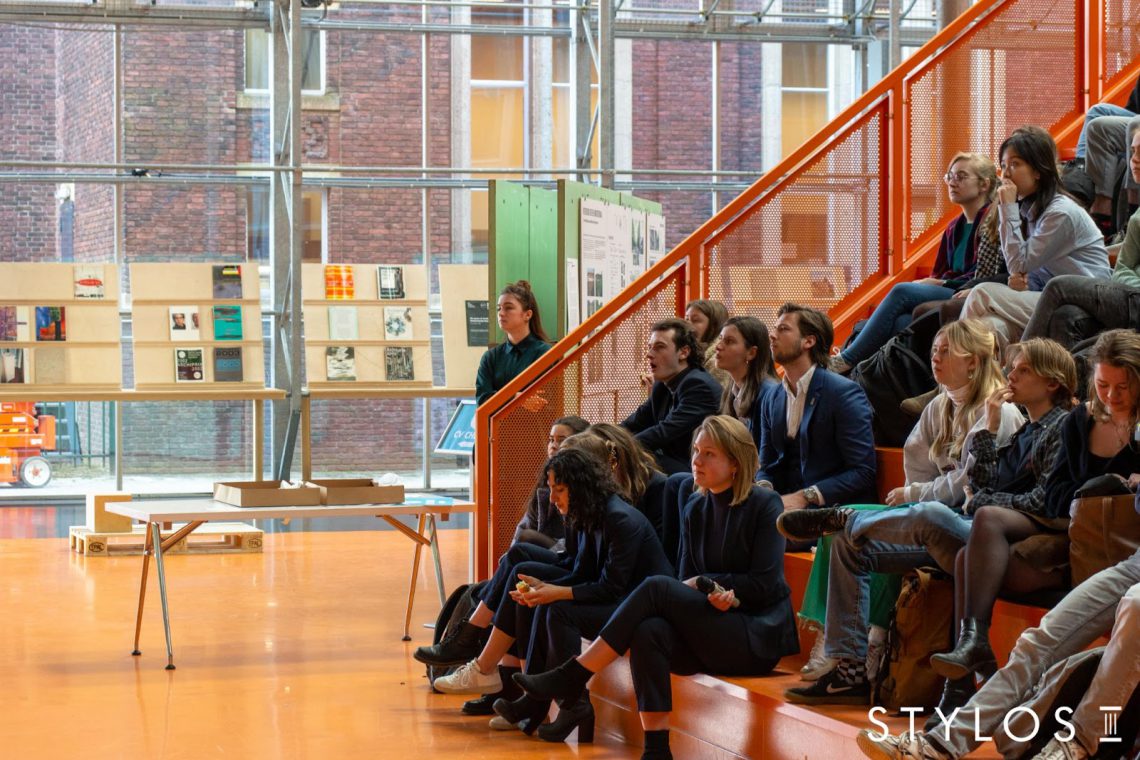
During the lecture, Scipio will share her insights and experiences both as an architect and entrepreneur. Join on 29 March at 12.45 in the Orange Hall of the Faculty of Architecture and the Built Environment. For more information, reach out to Stylos.
Lifecycles is a three day festival of inspiration and innovation, focused on architecture, project and city development taking place from 28-30 September in Ghent.
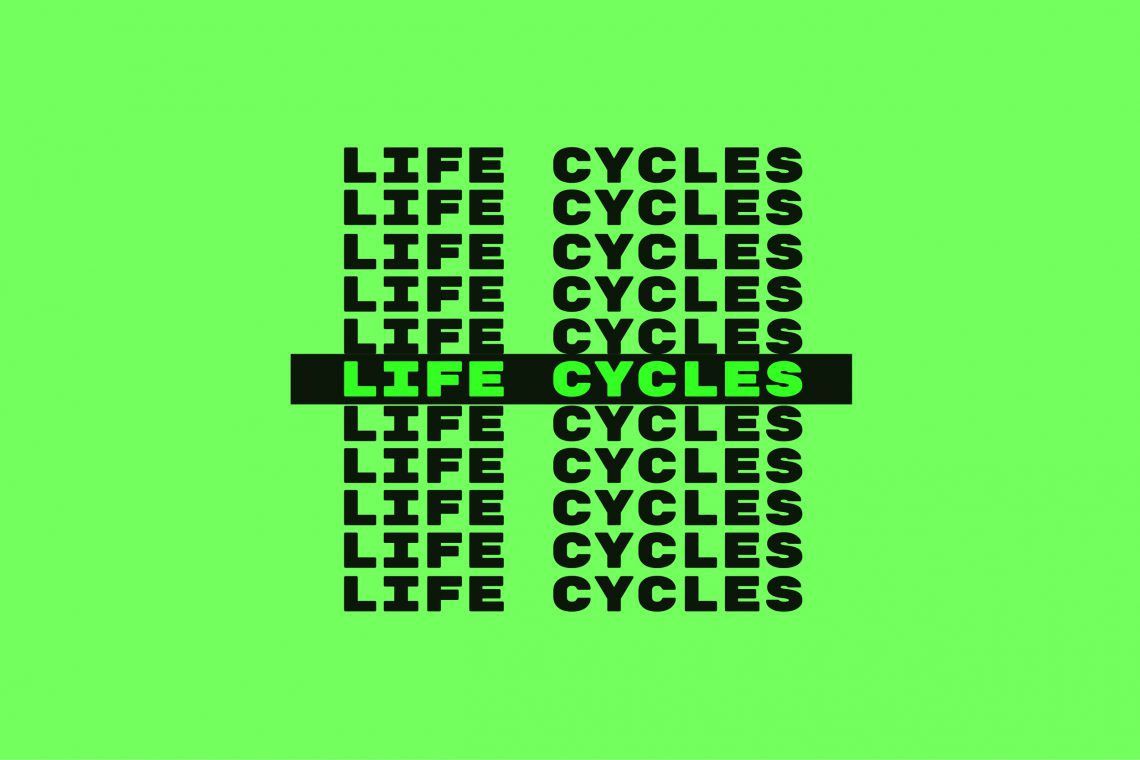
Dikkie Scipio joins a selection of forward-thinking innovators and experts who will be presenting their experience and insights, intending to set the agenda for the future. The curated program of the festival is built around topics connected to meeting future challenges of our cities, architecture, building industry, technology, environment and communities. The event will be unique in its kind, carefully curated and offer a great opportunity to meet all industry stakeholders.
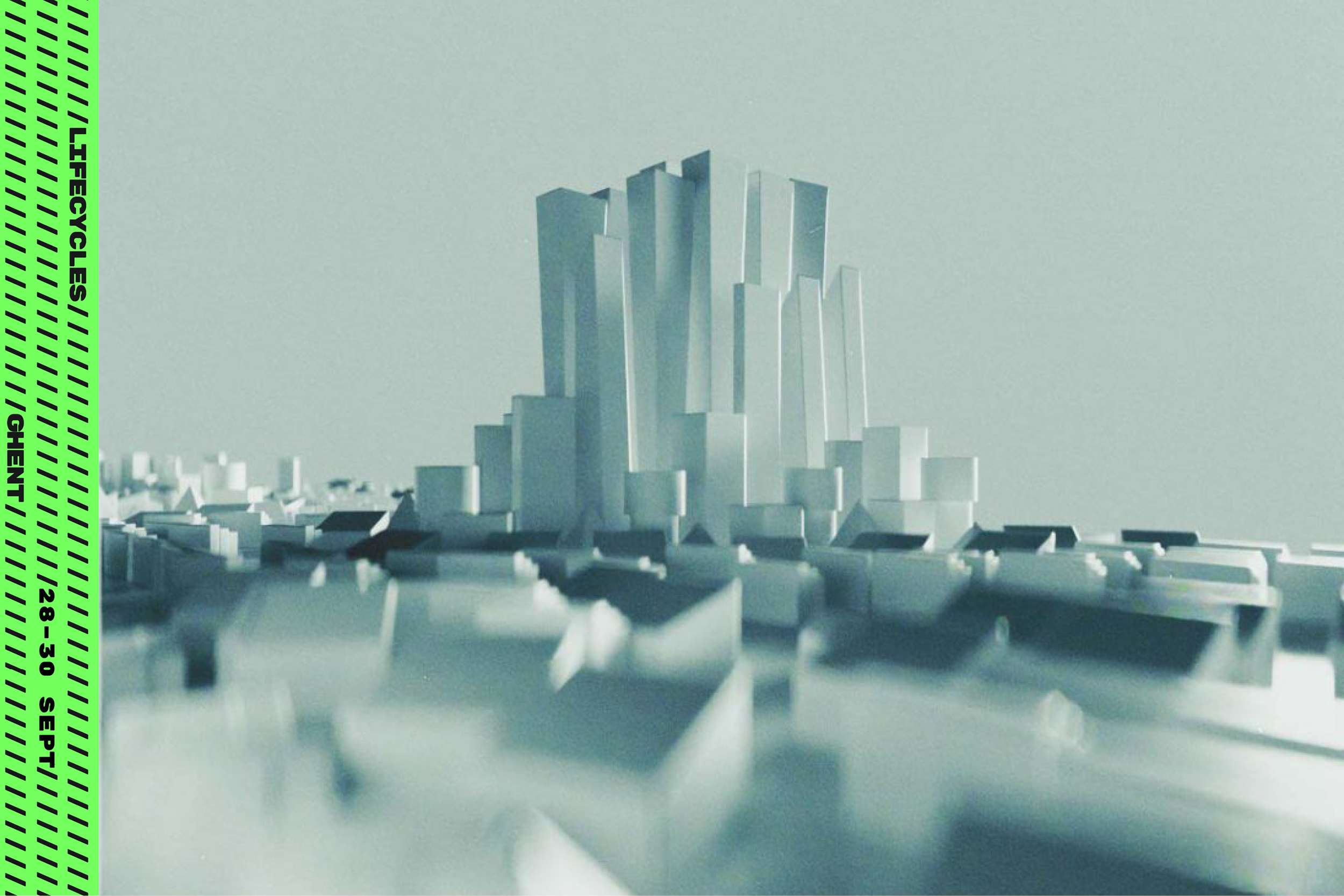
In her own words, Scipio reflects: “In our urge to save the planet we are tempted to think about buildings like puzzles with little pieces that can be constructed and deconstructed as quickly and easily as it sounds. Little pieces that can be reused in their original state or decomposed to basic commodities in a process that doesn’t increase waste or pollution. However sympathetic this may sound, it also implies an expected devaluation and acceptance of the building’s short-term lifespan. This surrender to a fast consumer economy contrasts the intrinsic quality of architecture: the quality of shaped space, guided light, well-chosen and placed materials. It is this quality that outlives trends and even functions. Quality that lasts is always preferable over destruction, even when that destruction is called sustainable.”
Find out more and register to attend the event here.
The exhibition and accompanying events are curated and designed by the students and instructors of the MSc 1 course Dutch Change organized by Complex Projects. From 29 April to the 2 May they will exhibit their work at De Heuvel building in Rotterdam.
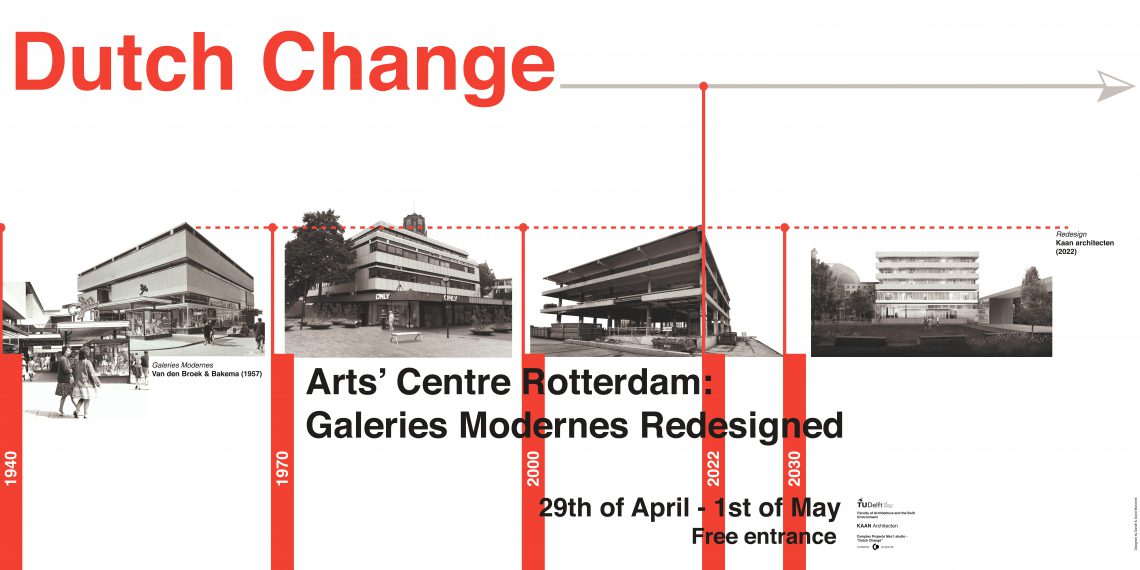
Based on thorough research on the urban development of the city centre and the local architectural culture, the students proposed an amateur art centre, annexe urban living room, for Rotterdam. The former department store Galeries Modernes, designed by Van den Broek en Bakema, forms the starting point of their designs.

The exhibition’s goal is not only to present the outcome of the students’ work conducted during the course but also to share their ideas with the professionals, users, and citizens of Rotterdam in general, to discuss and assess the relevancy of their architectural proposals. The character of the project asks for public exposure and public debate.
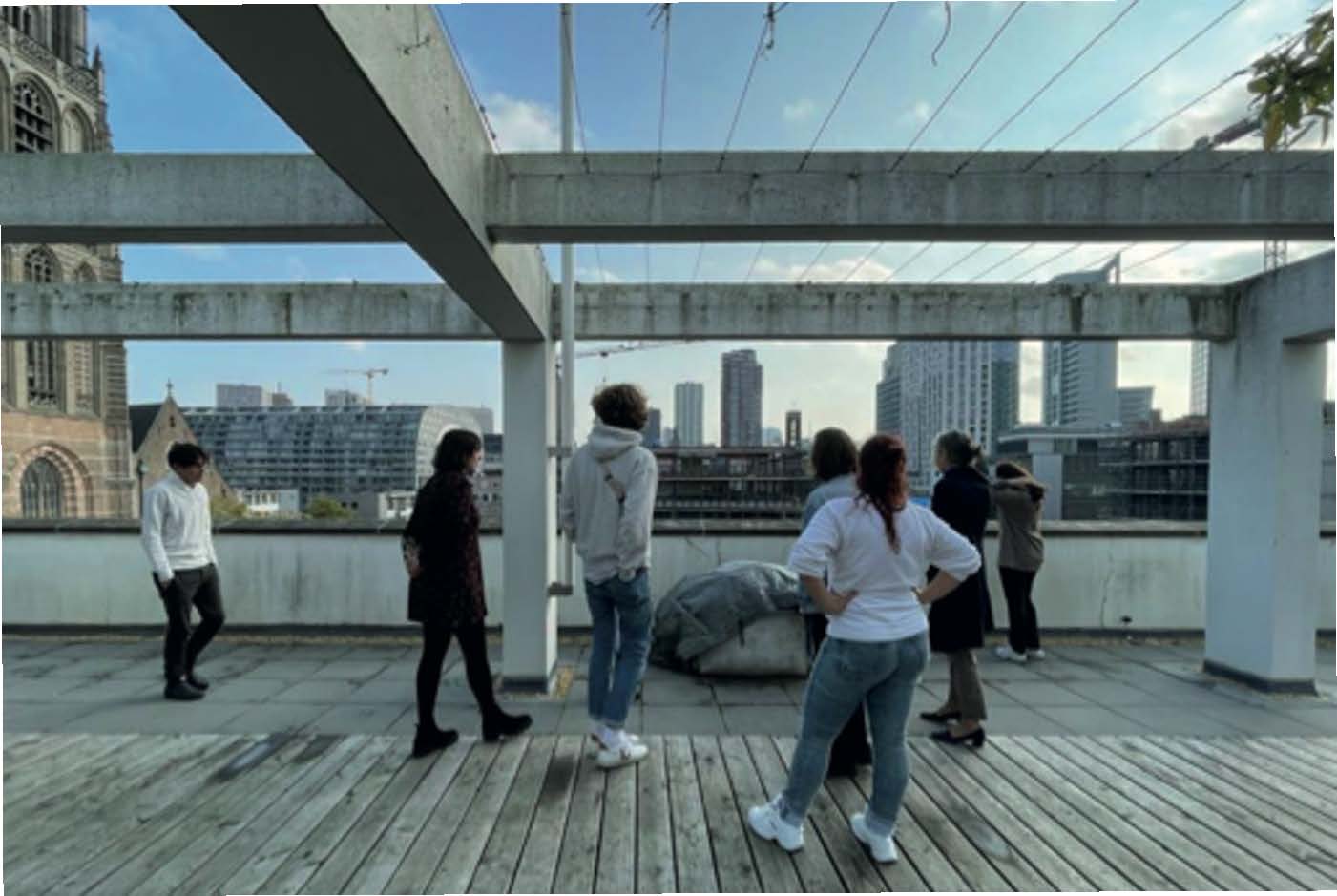
Located near the Laurenskerk and opposite the Galeries Modernes, the Foundation De Heuvel building is ideal spatial conditions for the events and provides the necessary platform for the students to share their ideas with the professionals, users, and citizens of Rotterdam in general, to discuss and assess the relevancy of their architectural proposals.
The exhibition is free and open for visitors from Friday 29 April at 17.30 to Monday 2 May at 14.00. See you there!
Together with the students of The Berlage Centre, the research team led by Kees Kaan, Juan Benavides, Salomon Frausto, and Dick van Gameren presents “The Auto Drives Architecture” – a contribution to the exhibition “Motion. Autos, Art, Architecture,” curated by the Norman Foster Foundation at the Guggenheim Museum Bilbao from April 8 to September 18, 2022.
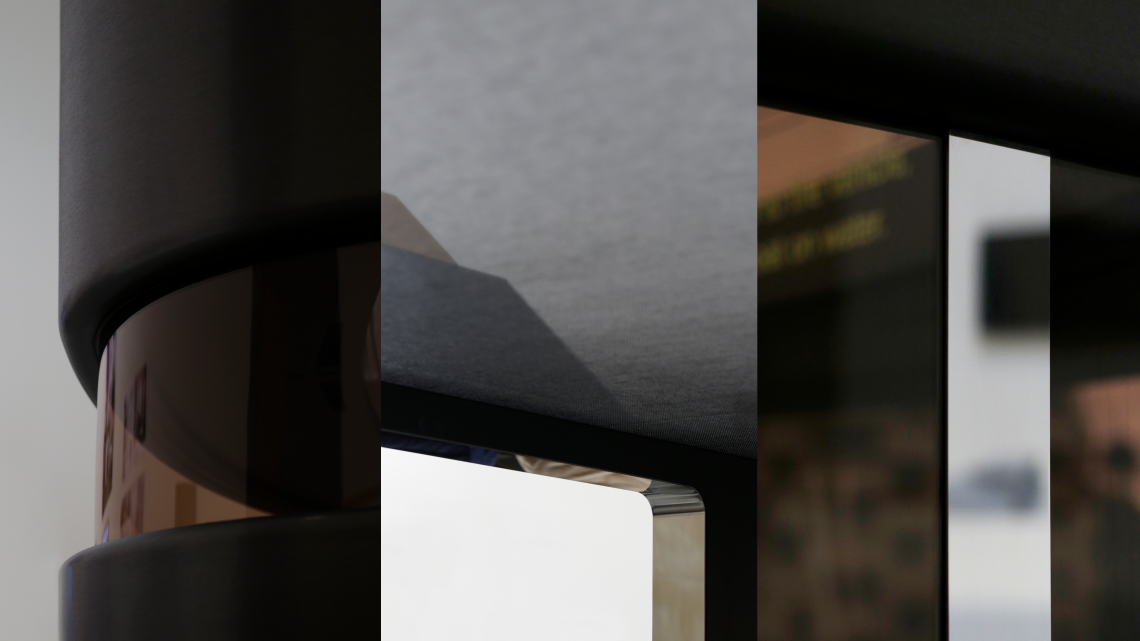
How will the future car transform the architecture associated with twentieth–century highways and interchanges, from gas stations and car washes to parking garages and motels? What new types of architecture will emerge alongside the future car in the second half of the twenty-first century? How will the private space of the car continue to merge with the public realm?
The Motion. Autos, Art, Architecture finale is devoted to works by a young generation of students who were invited to imagine what mobility may be like at the end of this century. The exhibition’s journey comes full circle by considering the same problems that auto inventors faced more than a hundred years ago— urban congestion, resource scarcity, and pollution—all exaggerated by climate change and now projected onto the future.
Fifteen selected international schools of design and architecture from four continents were given complete freedom to share their visions for the future of mobility. Among them are the Delft’s Faculty of Architecture and the Built Environment and their Berlage Center for Advanced Studies in Architecture and Urban Design. The Auto Drives Architecture is a research project consisting of a multiformat program of expert symposiums and lectures, a design master class, a series of documentary films, the Guggenheim Museum Bilbao installation, and the publication entitled Architecture by Auto.
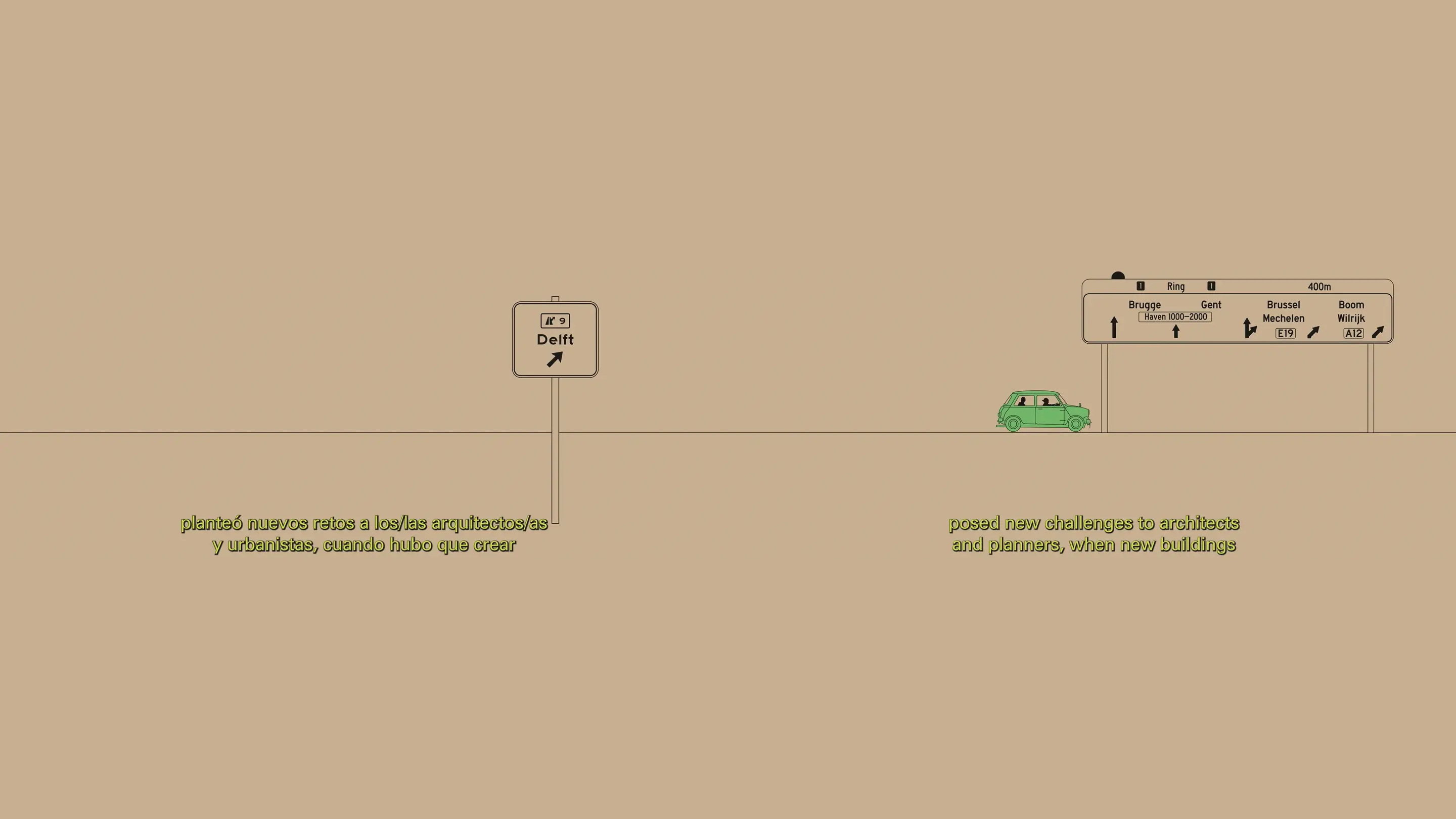
Organized and designed by the Berlage, the installation in the Guggenheim is sized according to the footprint of a typical parking spot and the volume of a car—featuring an animated road trip to twelve different buildings across the Netherlands. Travelling from an underground parking garage, filling station, drive-in pick-up point, drive-thru shopping mall, motel, and ridesharing hub, to a drive-in funeral home, drive-in cinema, battery replacement centre, auto camp, car wash, and showroom, the animation tells the story of how the future car—a Mini, the exemplar of a car designed for efficiency in the face of environmental crisis—could offer design opportunities for our buildings, cities, infrastructures, and territories.
Watch the full animation or find more information here.
Dikkie Scipio continues her quarterly columns for ‘de Architect’ magazine. Read the full essay below!
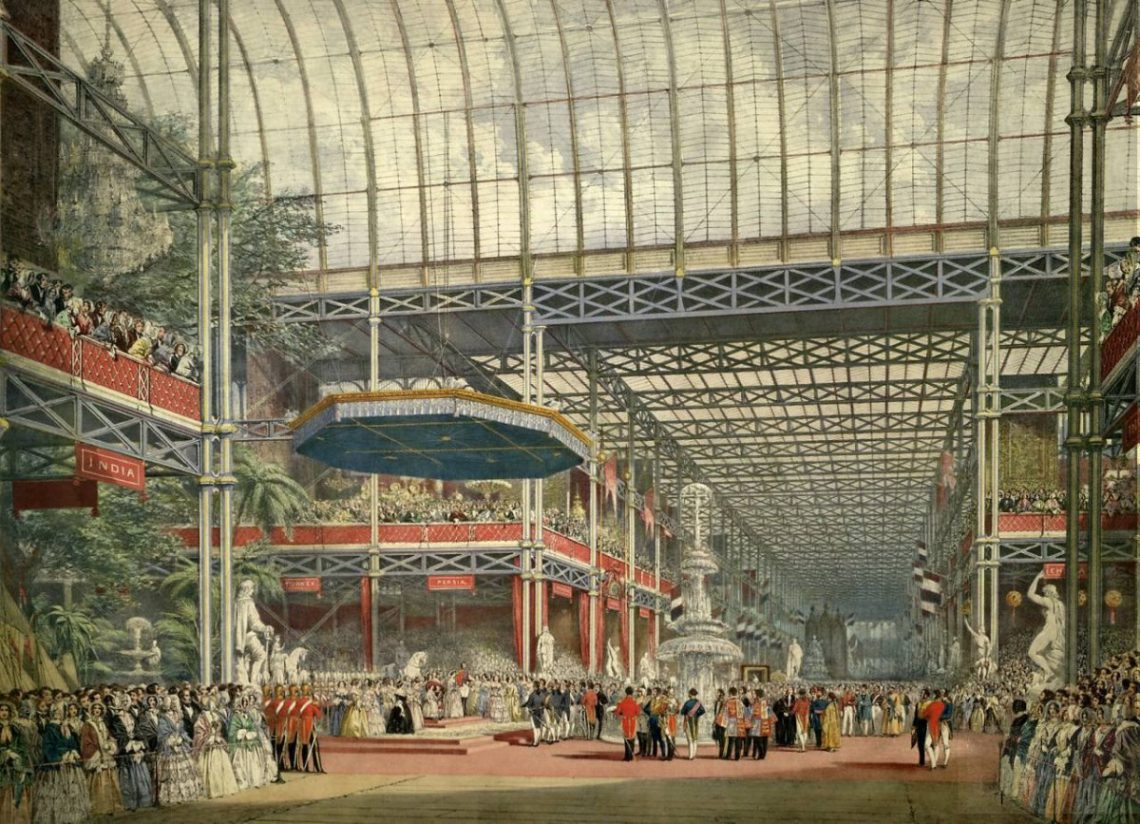
Available in Dutch here.
Alive, dead, and inanimate. These are the categories you learn in school: plants, animals and people are alive until they are dead; and glass, stone or concrete are inanimate, having never lived (at least not in a similar capacity). We can use living and dead things to feed ourselves and keep us warm. We can use inanimate materials to build things. It’s relatively easy to build a tent from branches and animal skins or a simple house from wood and straw. But dead materials are in that vulnerable state between living and vanishing: too wet and they rot, too dry and they can catch fire. So inanimate materials would have been better. Glass, stone and concrete are – if stacked properly – safe and permanent. Stone and concrete were the material of choice for important people and for security or stability where necessary. Plants were considered purely as useful for food and medicine.
One had to be very wealthy to be able to afford using land for something other than cultivation. Lawns as we know them today – austere planes of greenery with no purpose – were only invented when garden-architect André Le Nôtre designed a small tapis vert in 1662 for the gardens of Versailles. This was confirmation of the king’s extreme wealth. Motifs inspired by nature were certainly always part of the vocabulary of architecture and interior design. However, these were artful interpretations of plants and flowers, not living greenery.
It was only once sailors and adventurers returned to Europe from the colonies with hitherto unknown curiosities that living plants started to move indoors. Keeping and displaying a tropical plant in the parlour became the height of fashion. With the Industrial Revolution, increasingly filthy cities, and a diminished relationship with nature, the popularity of the plant as a decorative interior element grew. Joseph Paxton’s giant greenhouse for the Great Exhibition of 1851 in London, the Crystal Palace, attracted huge crowds. And in the meantime, machine-made reproductions of valued furniture were exuberantly combined with plants and decorative paraphernalia in overcrowded sitting rooms. An accumulation of so much poor taste spawned alternative directions, simultaneously between 1890 and 1914: the Art Nouveau, the Arts and Crafts, and the Jugendstil. Each style employed plant-based themes and excelled in craftsmanship and elegance.
Yet they didn’t last. The world wars put an end to the ability of old families to invest in craftsmanship in architecture, art and decoration. The demand for clean, healthy, light-filled architecture was met by Modernism. Ornamentation was renounced, though greenery remained important. Small and easy-to-care-for potted plants became part of simple home interiors, and the villas gained inner gardens integrated with interiors. There are some beautiful examples of this in the architecture of Berthold Lubetkin, Hans Scharoun, Frank Lloyd Wright and John Lautner. After this, the fashion of integrating living plants with architecture came and went. When the cities and the air became cleaner, the plants were left to die.
But then came the vertical garden of Musée du quai Branly by Jean Nouvel in 2006. Since then, many roof and façade gardens have been built, culminating in Milan’s Bosco Verticale, a structure comparable to the gardens of Versailles in their beauty, expense, and maintenance. The green theme is once again peaking and living plants are being installed everywhere into, onto, and around architecture in the most inventive ways.
Inescapably, ‘living’ also means maintenance. A living plant needs to be nourished and protected against diseases. Even a much-cherished plant can die. We are not very good at taking care of our surroundings and giving them the attention they deserve. Perhaps we’ll learn through our plants that we should also look after our buildings: achieving sustainability through the maintenance of quality. Now that the prohibition on ornamentation has been lifted, we may once again enjoy flowers and plant-like motifs on our wallpaper and upholstery. In the unlikely event that we are unsuccessful in our care responsibilities, we can always fall back on the precept that inanimate is still the safest bet.
Prof. Dikkie Scipio
Q4 2021 De Architect
Dikkie Scipio continues her quarterly columns for ‘de Architect’ magazine. Read the full essay below, focusing on the blurred lines between the public and the private space.
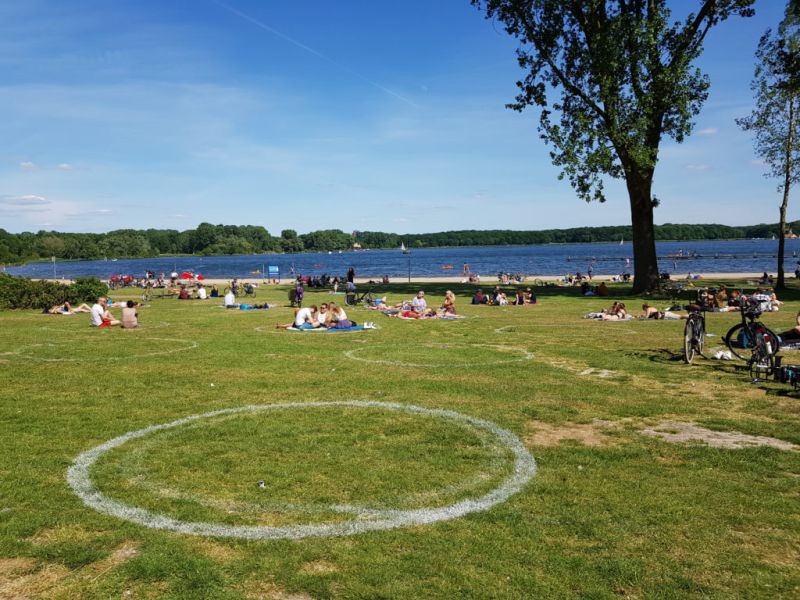
Available in Dutch here.
The 19th-century city was dirty. The housing was wretched and unhygienic. The streets were filthy, heaped with a combination of horse excrement and rubbish. Single dwellings were overcrowded and sanitation was either absent or shared and outdoors. Boundaries between public space and private domains were left undefined. The Dutch Housing Act of 1901 forever changed this. Light, air and space were the answer to the often miserable and unhygienic conditions people lived in. The concept of a healthy mind inhabiting a healthy body was born. And “healthy recreation” in public space made its debut. The new housing law not only ensured that eventually every home would have its own kitchen and sanitary facilities, but that there would be more green spaces for communal use, maintained by the municipality.
As a consequence, notions about public and private spaces changed. Gone was the ambiguity between the two. Inside the home was private and everything outside was public space, shared by all. This meant, quite literally, that public space was a formal domain where one behaved differently to when in private space. The separation was clear and dominated by written and unwritten social rules until the 1960s when behavioural norms started to relax. A new kind of optimistic social conduct emerged which encouraged a more casual interaction and looser demarcation between public and private, so that there would be room for everybody.
An excellent and typical example of this Zeitgeist could be seen in the architecture of the Dijkzigt University Hospital in Rotterdam, built in 1961 by architect Arie Hagoort and his firm OD 205, in collaboration with famous French designer and architect Jean Prouvé. The main floor of the complex transitioned from the higher Westzeedijk to the lower street on the other side and was designed as an open deck over two levels of parking. The deck was intended as public space and gave access to the various parts of the complex. The informal character of the space was further underscored by artist Peter Struyken’s work of concrete shapes with plants, water and benches. Unfortunately, the optimism was misplaced. The public took to the opportunity for access a bit too enthusiastically and since the space was not actually intended for the public at large, the hospital closed down the experiment, removing access to the roof deck and moving the entrances.
After this, the informality of public space nonetheless deeply penetrated social life. However, it did remain a shared public space not used for private purposes. The written and unwritten rules of behaviour applied to every street and park. Distrust of those citizens who were not adhering to the rules of formality translated over time into a design vocabulary that made it absolutely clear what was and what was not acceptable behaviour in public spaces. Hard paving, bollards, benches that made it impossible to lie down in them, greenery bordered by harsh edges – which were uncomfortable to sit on (to put it mildly) and certainly not conducive to congregation – became the norm. The fact that we are now questioning whether this uninviting design vocabulary is the best way to go reveals that we are transitioning in terms of how we perceive public space.
Since the beginning of this decade, something peculiar has been happening due to a combination of factors. High urban densities have made more people turn to parks and to using them differently. Cultural practices from Europe and farther abroad are being adopted, such as getting together in large groups and eating together in the park. More significantly, however, is that public space is no longer solely an outdoor entity. Public space is now digital and it’s impossible to completely shut yourself off from strangers. Your private space is now having to admit people – those you previously kept out – through algorithms, games, and Zoom meetings. As a result, the concept of private space has shifted from one of physical space to the physical body. Whenever possible we now make conscious choices in our outdoor encounters, the process being eased by the sharing economy where ‘sharing’ has gained a new economic definition that entails temporary ownership in turns. The pandemic, with its social distancing bubbles unintentionally formalizing our temporary boundaries, has accelerated how we now use public spaces as private spaces. The party and the BBQ in the park are not meant for the public around you, just as the yoga lesson, the work-out, and the dog training are not. Everyone knows that even though the teacher is standing in public space, you only participate if you have signed up or been invited. The space has shifted from public and formal to public and informal to public that is private.
Very different people with very different customs, behaviours and ideas now move freely among others in public spaces without too many issues. Imperceptibly, we have come to respect the temporary privateness of public spaces. Living Apart Together has thus entered our social realm.
This new development calls for more public spaces, which means not only parks and green squares, but also public spaces within our architecture. It calls for a new definition of the concept so that the typology of built public spaces, which has already slowly been evolving, can mature as an experience of togetherness without the burden of consumerism attached to it.
Prof. Dikkie Scipio
Q3 2021 De Architect
Dikkie Scipio continues her quarterly columns for ‘de Architect’ magazine. Read the full essay below, focusing on the relationship between the architect and the client.
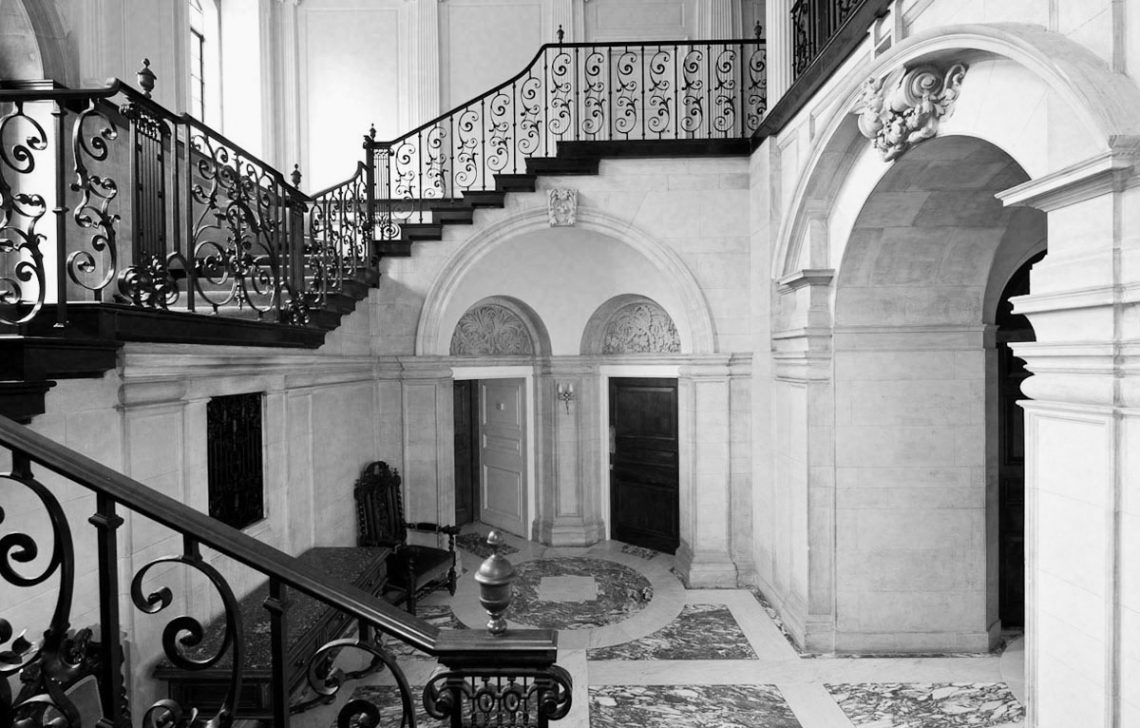
available in Dutch here
Sir Edwin Landseer Lutyens (1869 – 1944) was a British architect who built an impressive oeuvre of country houses, urban villas, public buildings and WWI memorials. One of his projects was a Neo-Classical villa (1908) for John Thomas Hemingway. A well-known anecdote is that during a site-visit with the client, Lutyens tells Hemingway that he wants to create a monumental black marble staircase. Hemingway replies that he doesn’t want a black marble staircase but an oak staircase, to which Lutyens responds: “What a pity”. At completion Hemingway beholds the monumental staircase and says with surprise: “I told you I didn’t want a black marble staircase”. And Lutyens apparently responded: “I know, and I said, ‘What a pity’, didn’t I?”.
As architects we hand these stories down with a sense of nostalgia. Those who have stood so firmly in their fight for quality, we feel, deserve their Starchitect status. We can now hardly fathom a world in which we could get away with such stubbornness. These are stories from a different era, long before the time of bulging-binder contracts, insurance claims, and lawyers. But even more so, these are stories from a time when the architect’s standing as a master builder and primary advisor to the client justified such eccentricities.
Today architects are selected primarily on the basis of compliance to detailed briefs outlining the technical, functional and spatial programme. A job is now so specified that it is immediately clear whether the client expects the architect to execute the programme as communicated, almost identically to the model in the brief, or whether the client seeks a ‘kindred spirit’ who will confirm the ideas presented and develop them further. While in Lutyens’ time architects were called upon for their experience, spatial and technical creativity, and ability to come up with an unexpected design that could surprise, amaze, and challenge, nowadays these aspects might lead to legal complications. It’s no wonder that only the most experienced firms know how to deal with this.
If we were to graft another Lutyens quote – “There will never be great architects or great architecture without great patrons” – onto our own times, then we see that our current reality is entirely different. Clients are very rarely a person. Most often they are complex organisations of investors, developers and users, represented by consultants and project managers, each with diverse political, economic and strategic interests. They do still exist, these independent individual clients with a vision and the means, land, and potential to realise a project in full freedom with an architect of their choice – but they are scarce. And I doubt whether these individuals today would accept a surprise like Lutyens’ staircase.
Perhaps it’s time to broaden the definition of who or what exactly a client is. Because: for whom do we actually build? As citizens, is it not ultimately for ourselves? Do we not have a duty as architects to build beyond the brief, or the programme as expressed legally. Just consider the quality of our public space, the quality of buildings that will be around longer than an expired depreciation period, the quality of our landscape. Or how about the benefits of developing of a long-term vision for housing and the environment we live in, or of new typologies and strategies to respond to social shifts?
There is a choice. Our profession is accustomed to having to be persuasive. Delivering more quality than requested does not require any permission or confirmation. We can continue to do this independently of our contractual obligations to the client. Even without them explicitly asking for it, without it costing them more in terms of investment and time, we are bound by our professional honour to add extra levels of quality. If great architecture can only be achieved by great patronage, then it is we as architects, urban planners and landscape architects who must step up and fulfil this role that has historically been allocated to patrons.
If it can be only one of Lutyens’ quotes that has stood the test of time, then I would choose this:
“I don’t build in order to have clients, I have clients in order to build .”
Prof. Dikkie Scipio
for De Architect
2nd quarter 2021
Translated from Dutch by Dianna Beaufort (Words On The Run)
Featured above: Hall of the Heathcote Villa in Ilkley by Sir Edwin Landseer Lutyens
On Friday, 26 February, Kees Kaan and Vincent Panhuysen of KAAN Architecten will participate in a webinar organized as part of the collaboration between both TU Delft and Lebanese Amercan University. This webinar will address the topics of reconstruction, urban planning, and heritage, connecting the Rotterdam experience with the current situation in Beirut.
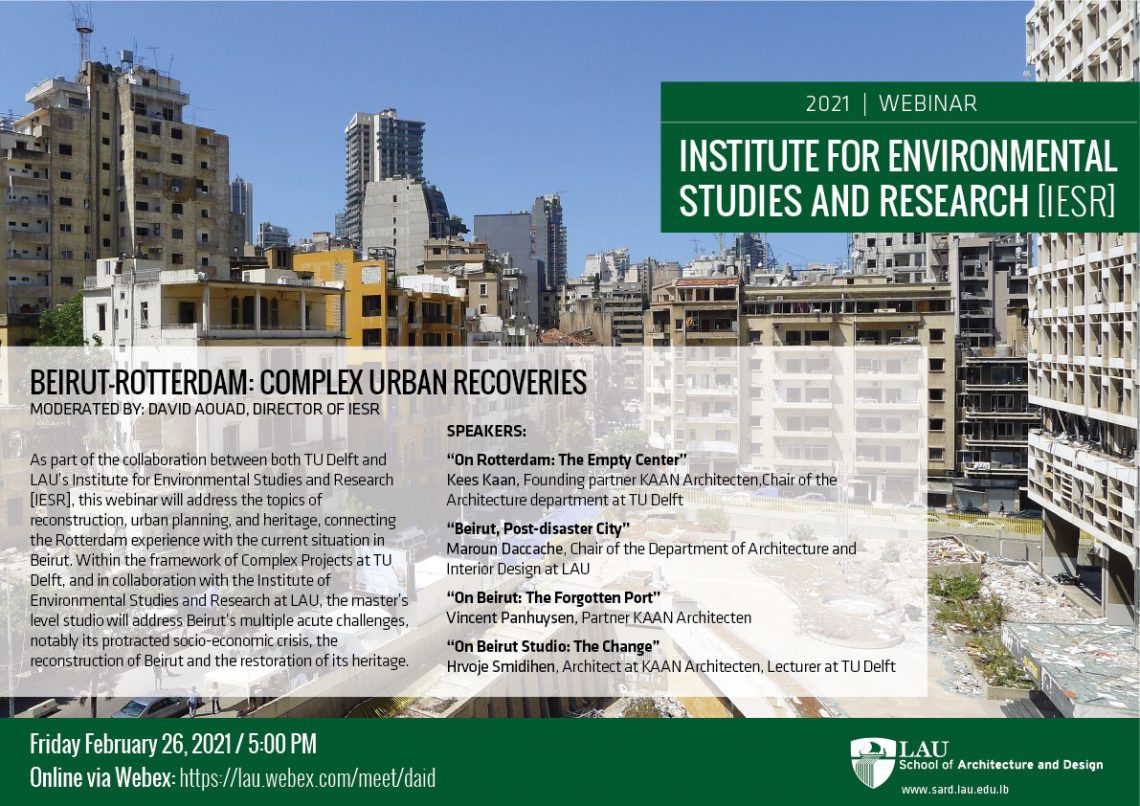
Within the framework of Complex Projects at TU Delft, and in collaboration with the Institute of Environmental Studies and Research at LAU, the master’s level studio will address Beirut’s multiple acute challenges, notably its protracted socio-economic crisis, the reconstruction of Beirut and the restoration of its heritage.
Join here for the webinar on Friday, 26 February, at 16.00h (17.00 EET).