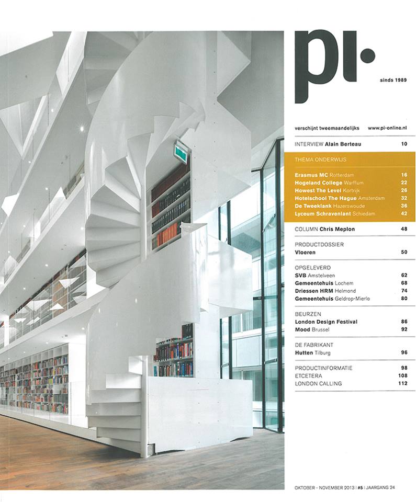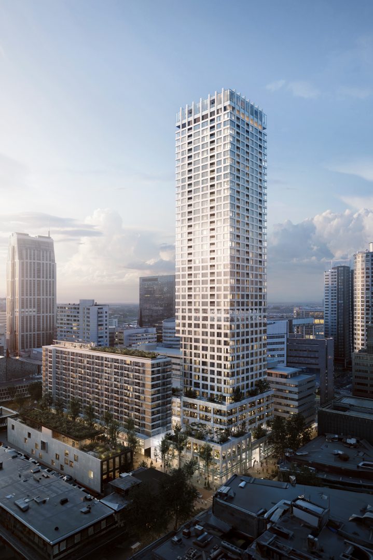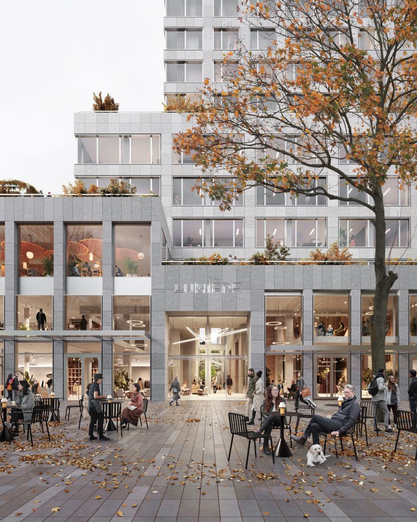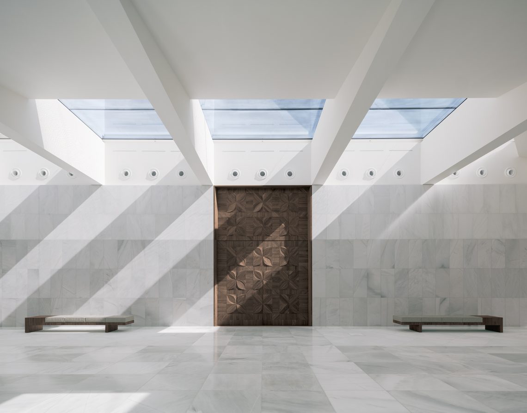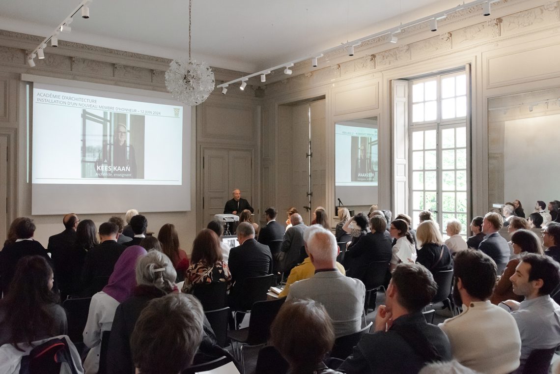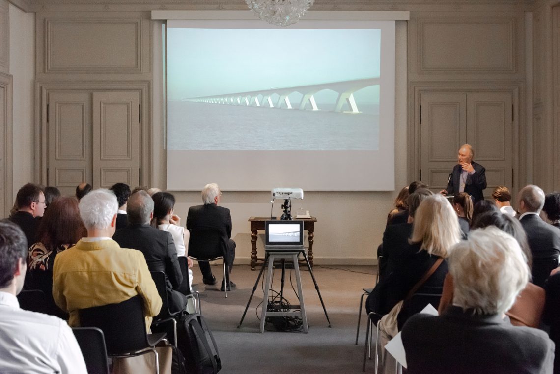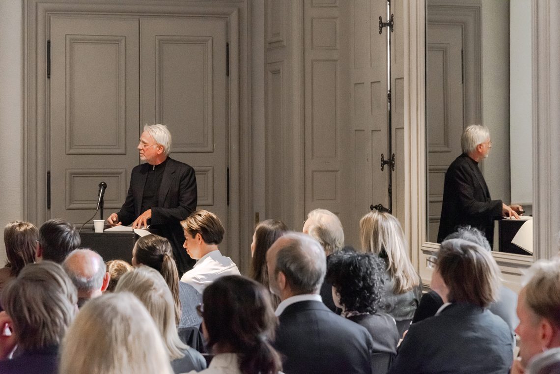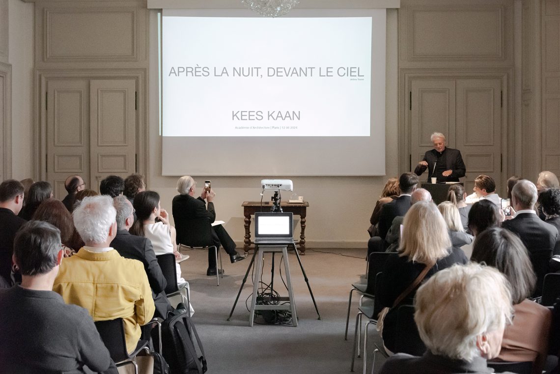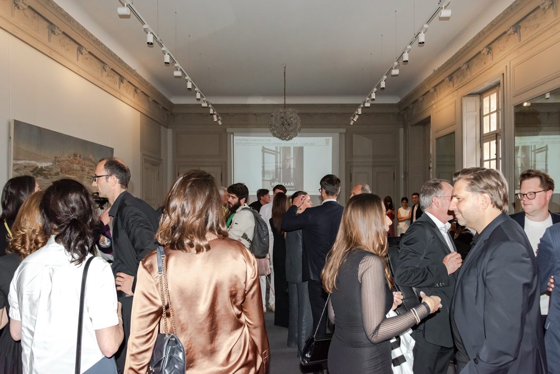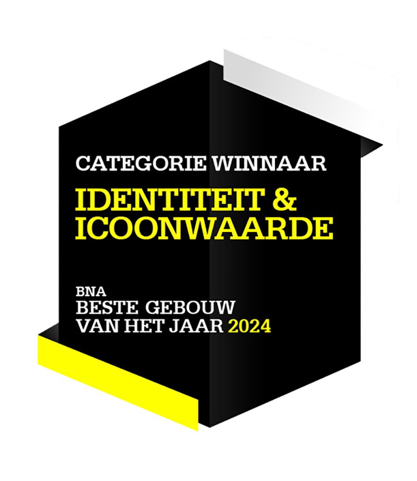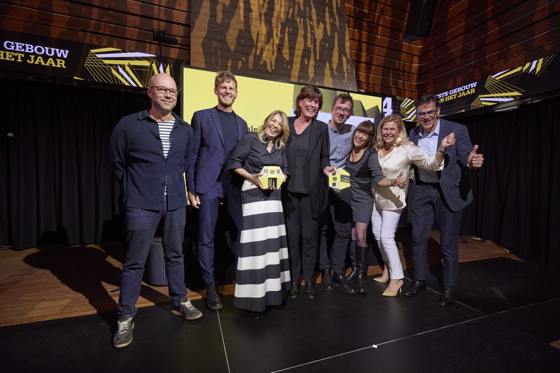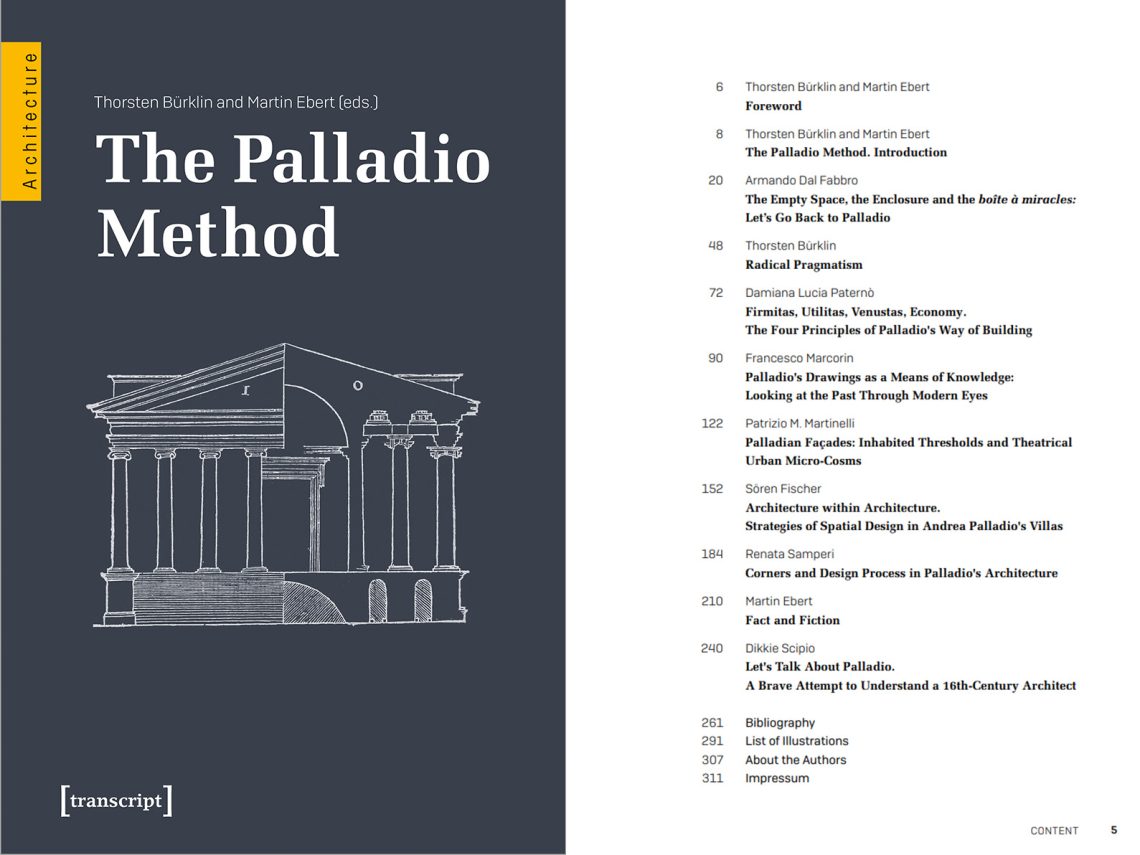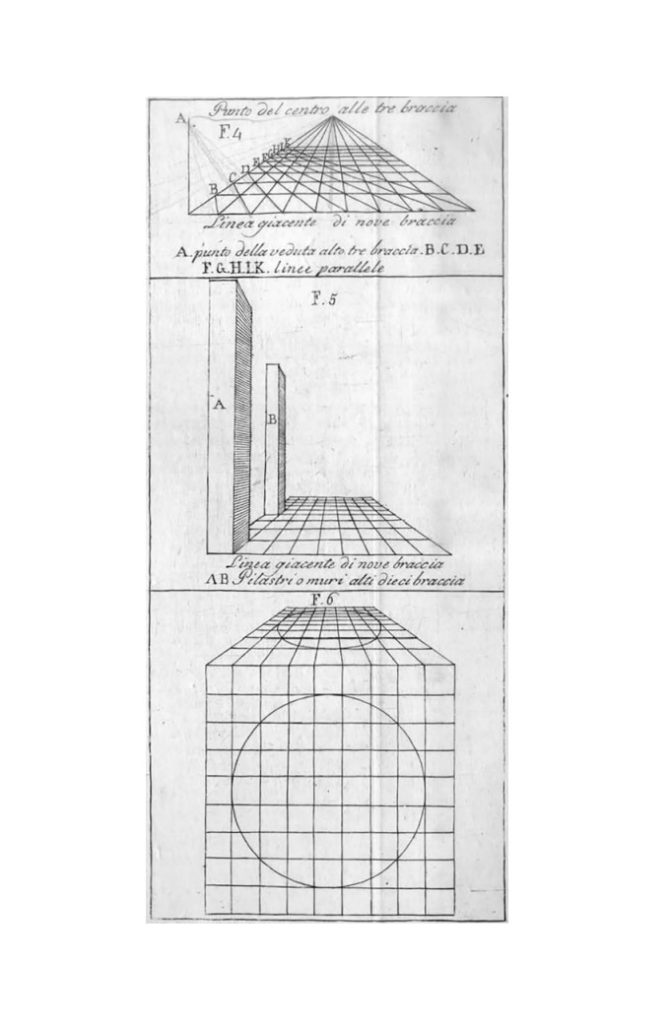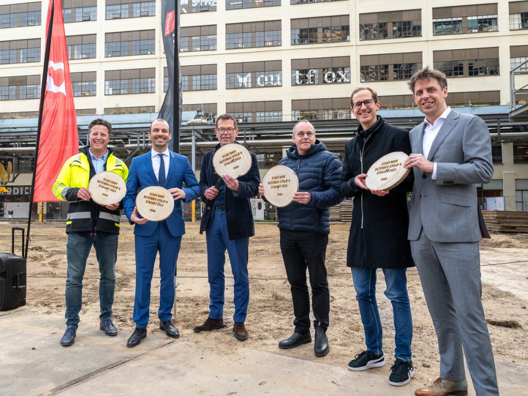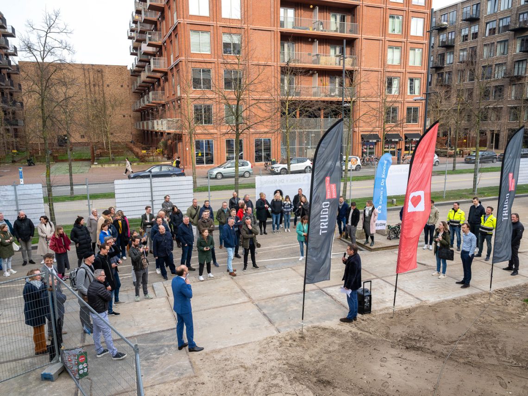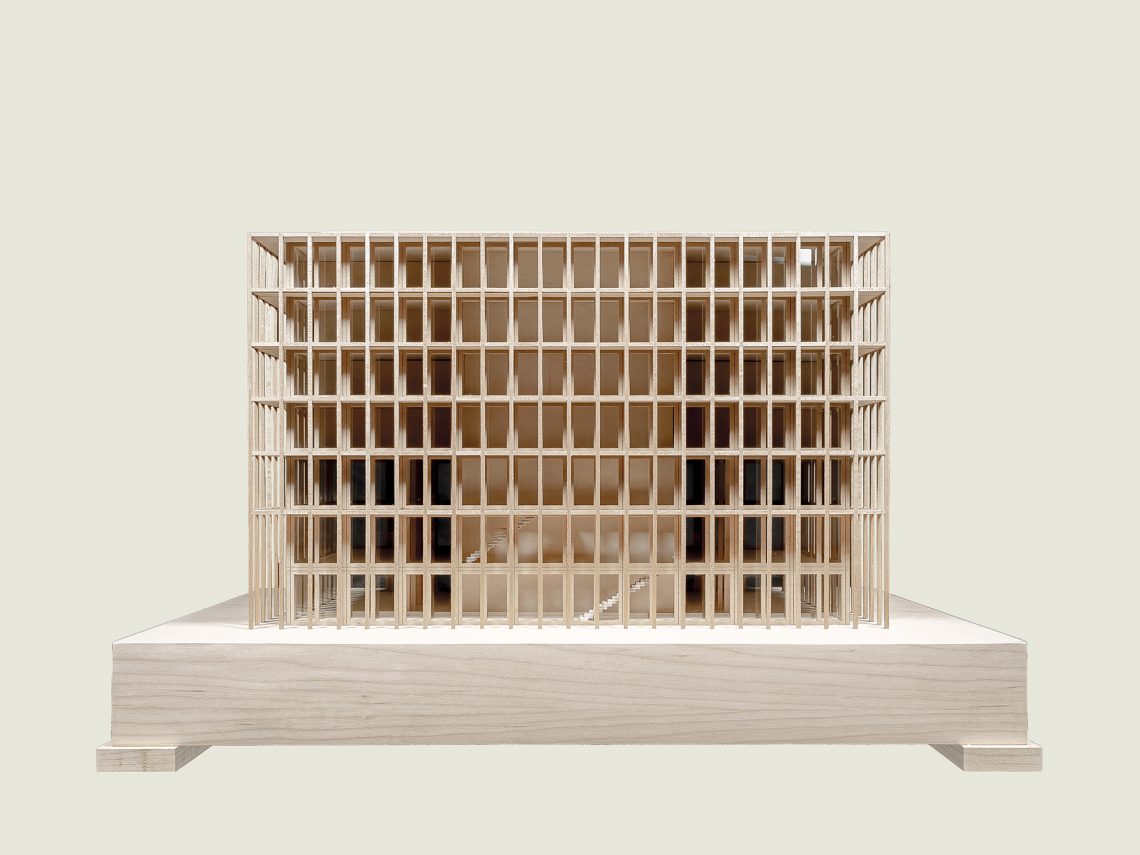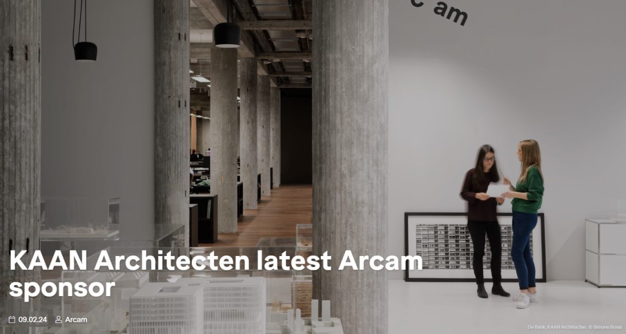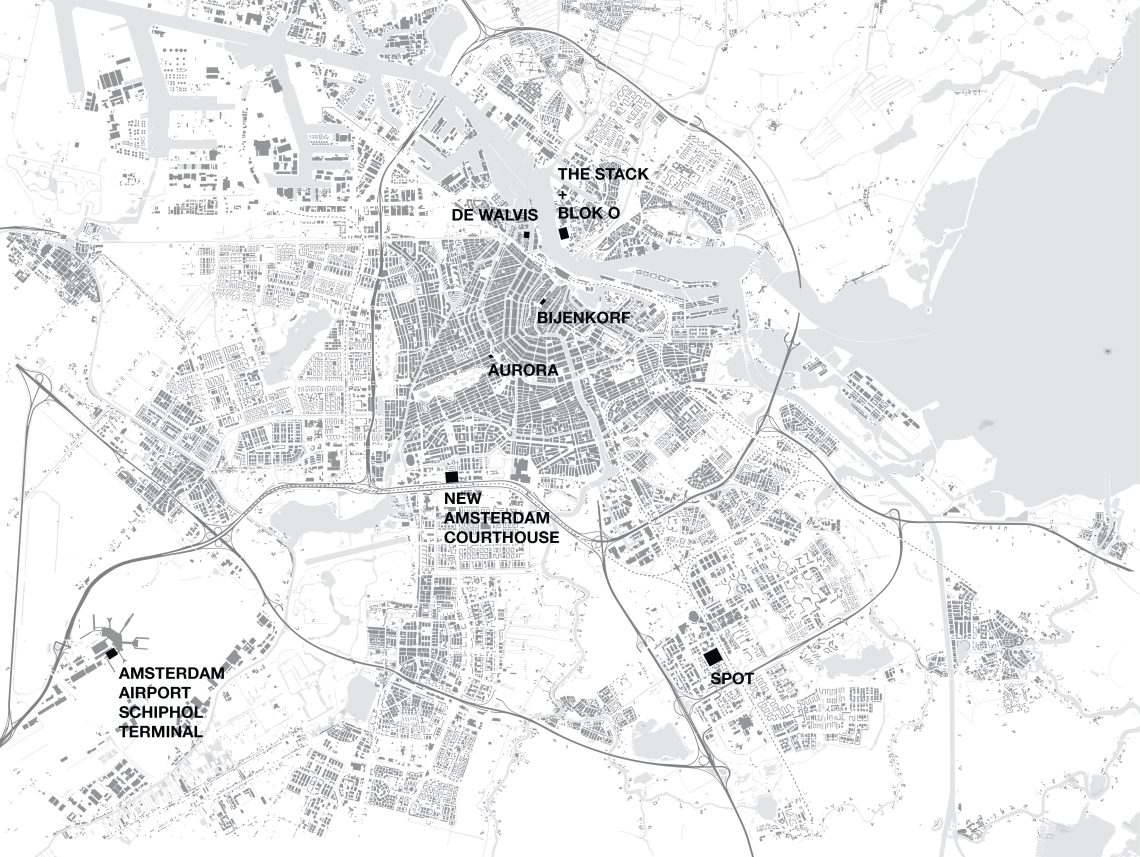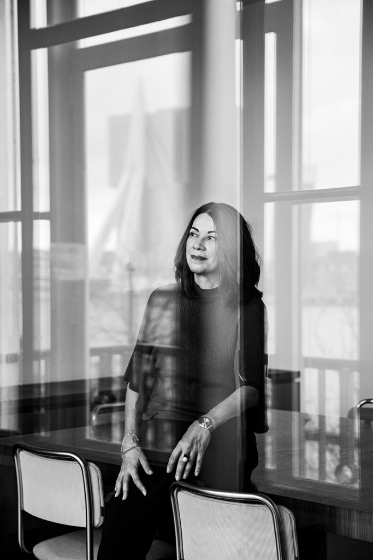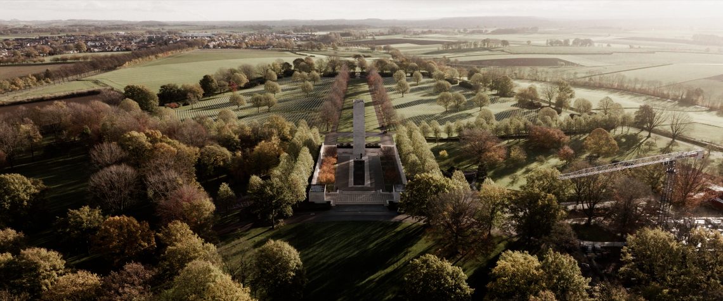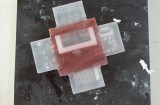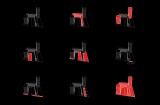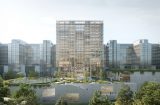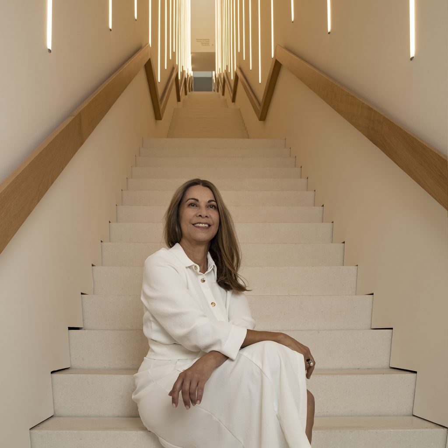
The renowned award, now in its 11th edition, celebrates the outstanding contributions of women architects globally. ARVHA, in collaboration with esteemed partners such as the Ile de France Region and the National Council of the Order of Architects, aims to recognize and promote the achievements of women in architecture.
In a competitive pool of 1,270 projects reviewed for the 2023 edition, Dikkie Scipio stood out for her remarkable accomplishments, receiving the award for her outstanding works, among others Royal Museum of Fine Arts in Antwerp, Geo-and Environmental Center at Tübingen University and Museum Paleis Het Loo in Apeldoorn. This recognition reflects not only her individual success but also her influence as a role model for future female architects.
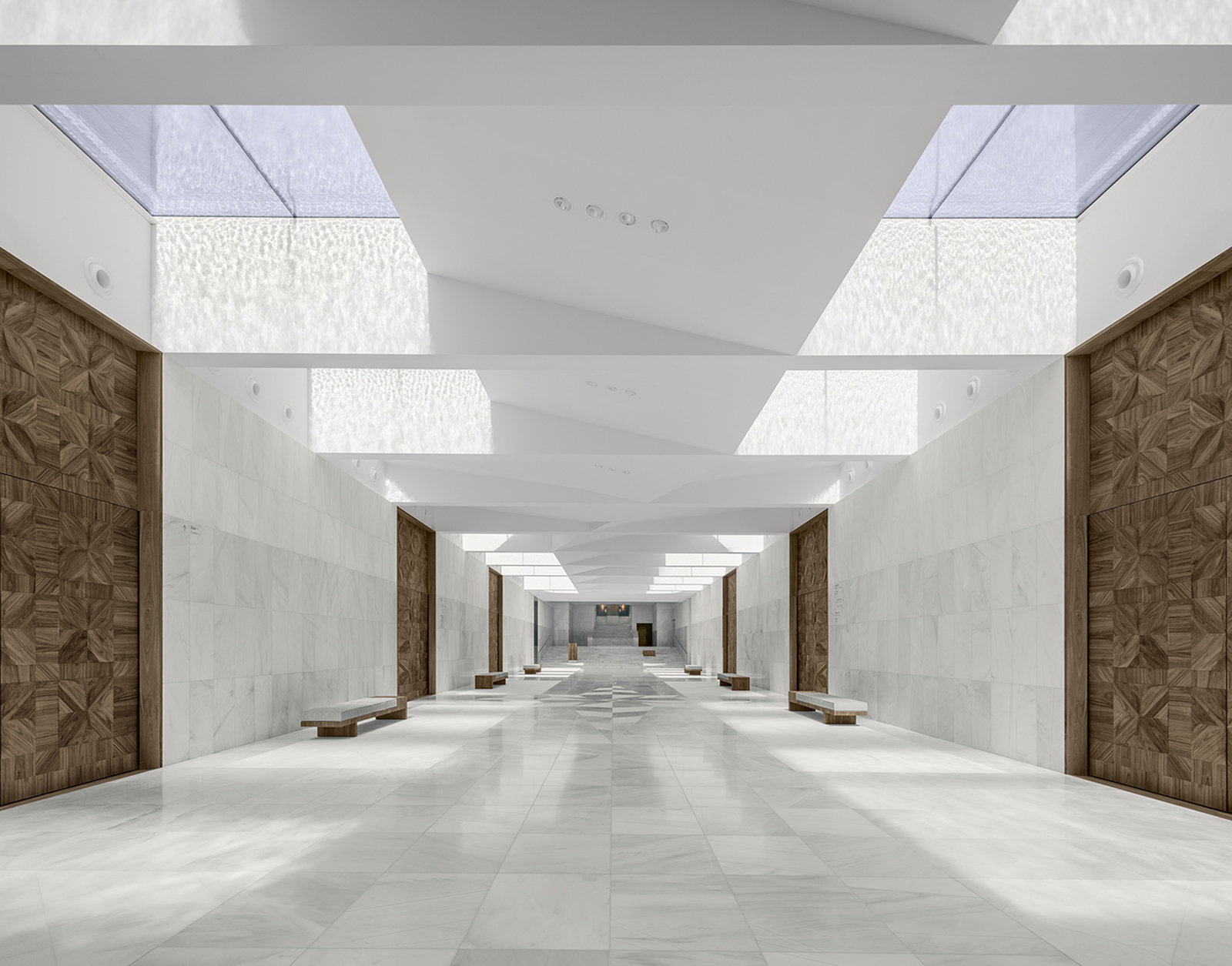
Museum Paleis Het Loo © Simon Menges
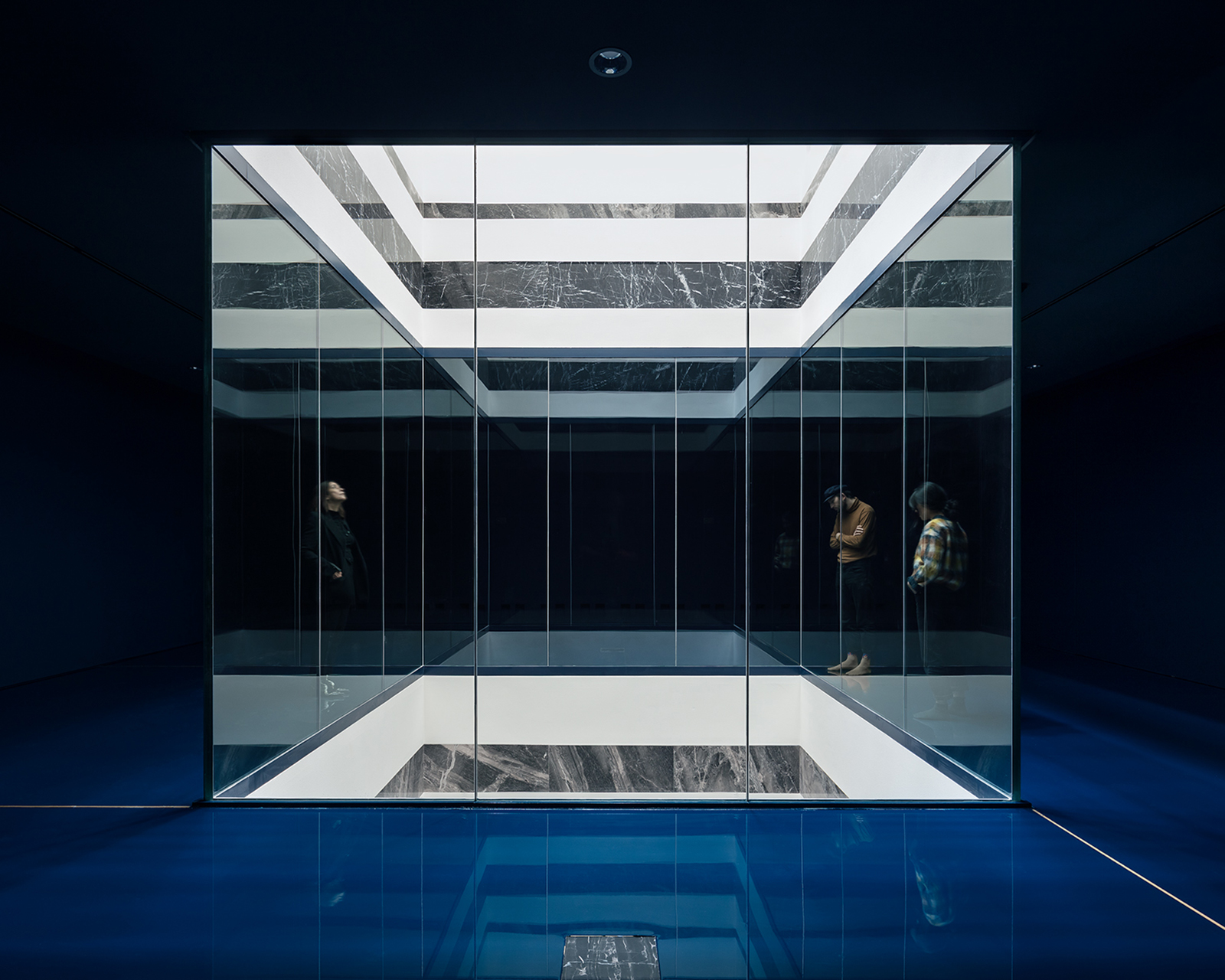
Museum of Fine Arts Antwerp © Stijn Bollaert
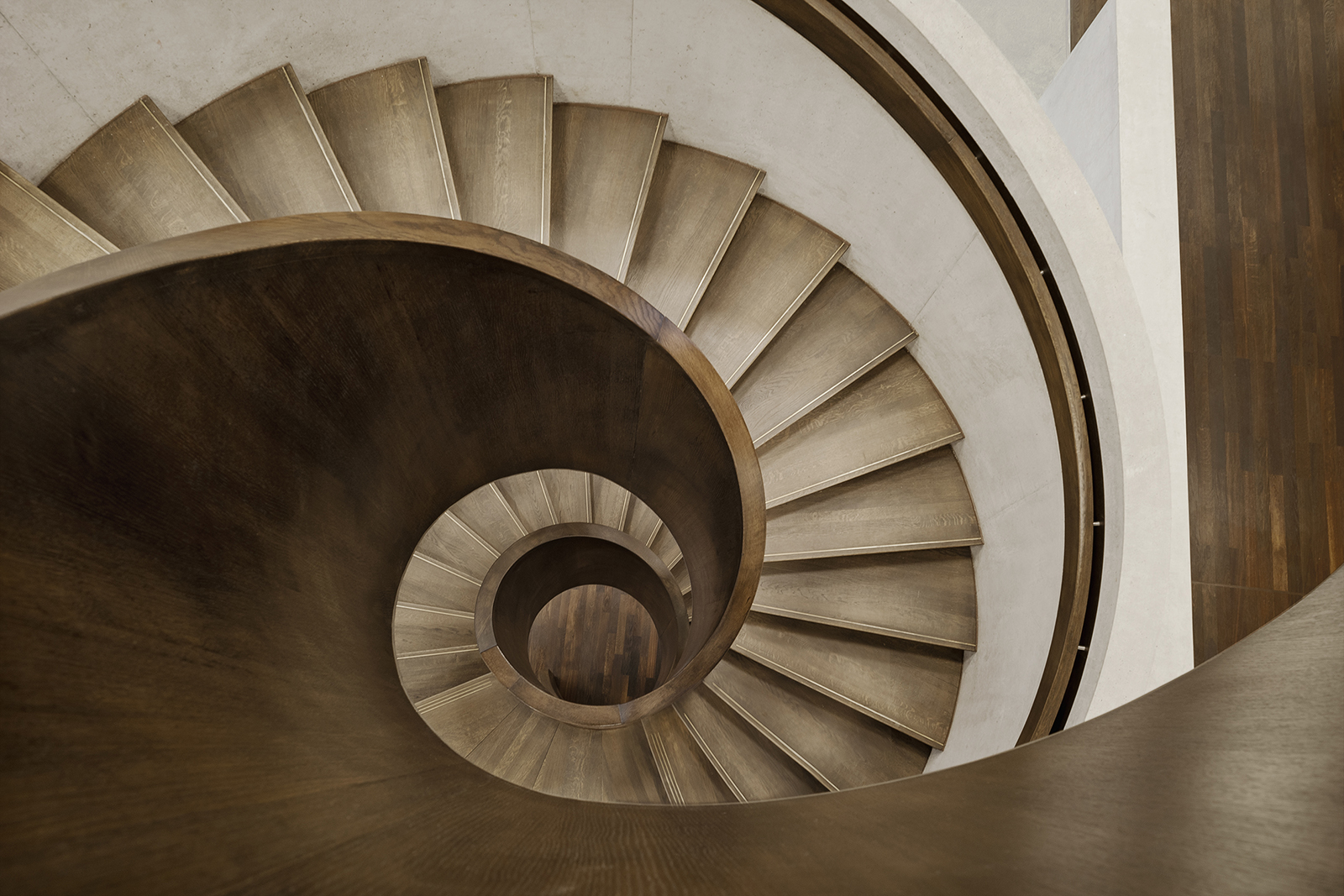
Geo- and Environmental Centre (GUZ) © Brigida Gonzalez
In addition to her architectural achievements, Dikkie Scipio plays a vital role in academia, where she finds deep importance. As a dedicated professor at the MSA Muenster School of Architecture, she actively seeks to inspire and empower the next generation, particularly young women, by fostering a passion for architecture.
Congratulations to Dikkie Scipio on this well-deserved honor!
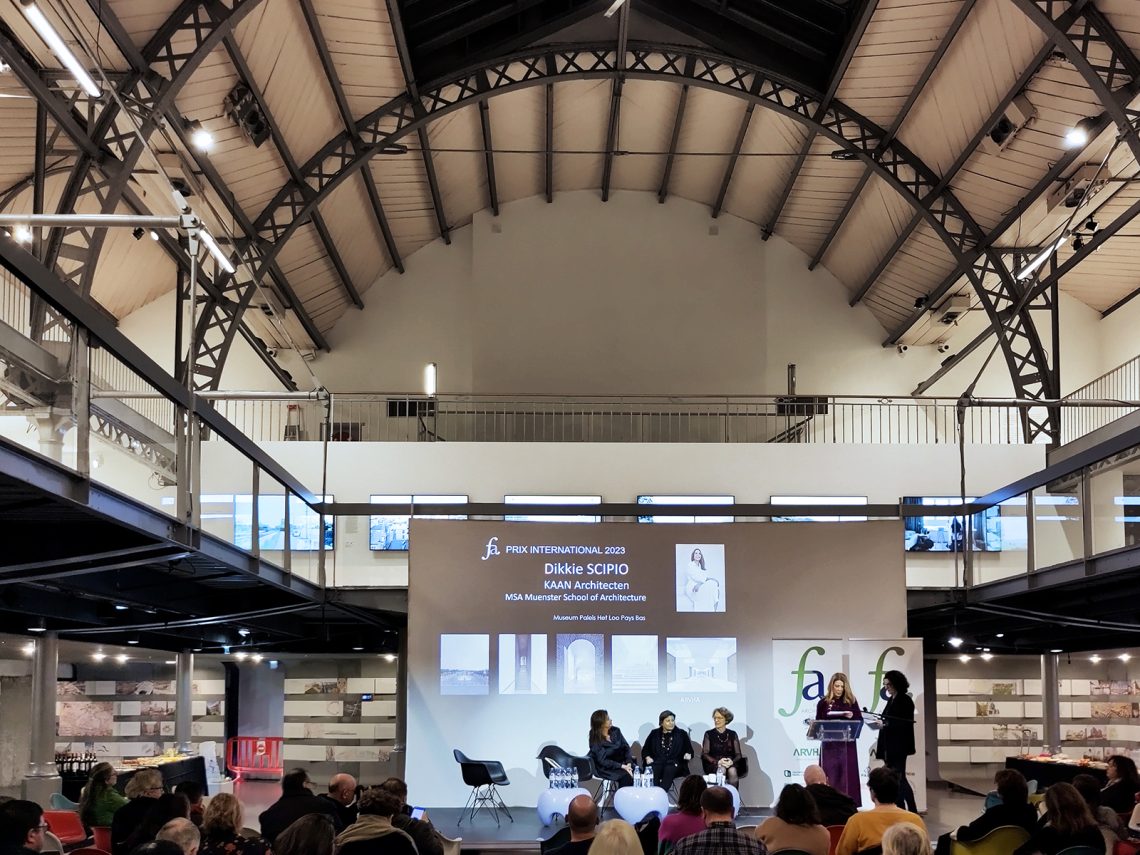
Award Ceremony at the Pavillon de l’Arsenal in Paris
