Chair Introduction – spring 2016
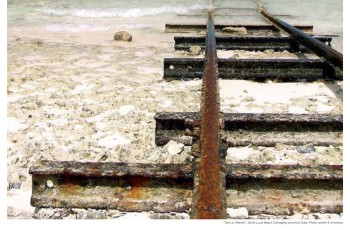

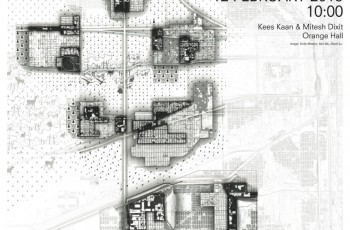
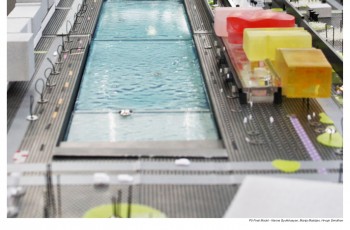
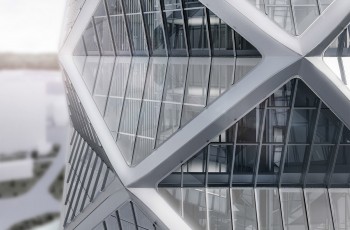
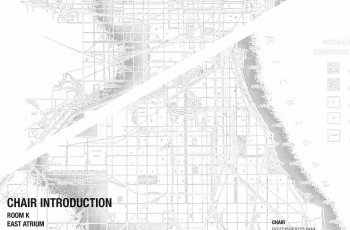
The exhibition and accompanying events are curated and designed by the students and instructors of the MSc 1 course Dutch Change organized by Complex Projects. From 29 April to the 2 May they will exhibit their work at De Heuvel building in Rotterdam.
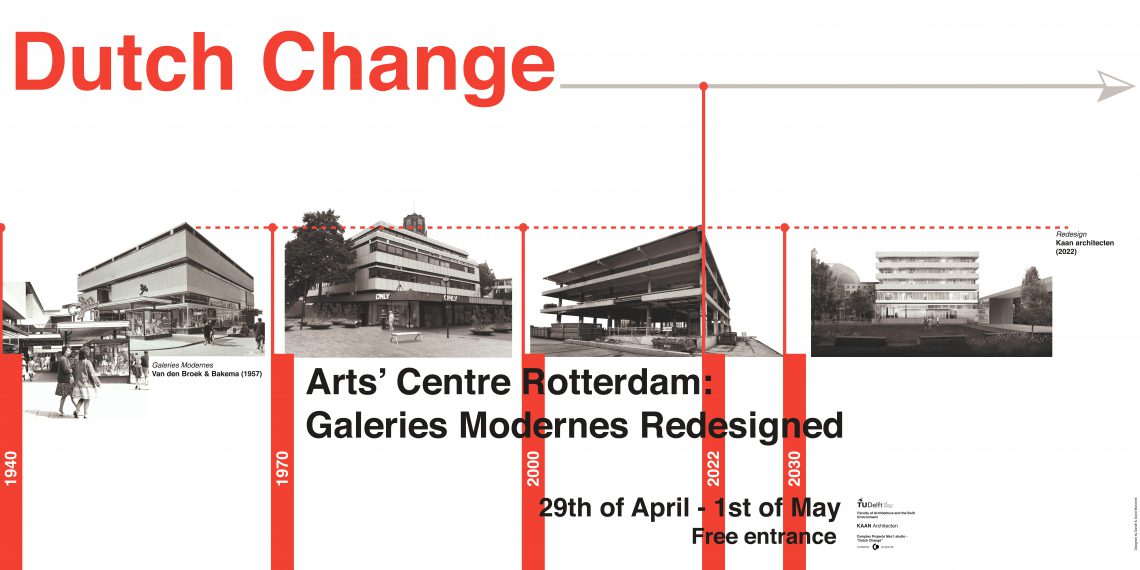
Based on thorough research on the urban development of the city centre and the local architectural culture, the students proposed an amateur art centre, annexe urban living room, for Rotterdam. The former department store Galeries Modernes, designed by Van den Broek en Bakema, forms the starting point of their designs.

The exhibition’s goal is not only to present the outcome of the students’ work conducted during the course but also to share their ideas with the professionals, users, and citizens of Rotterdam in general, to discuss and assess the relevancy of their architectural proposals. The character of the project asks for public exposure and public debate.
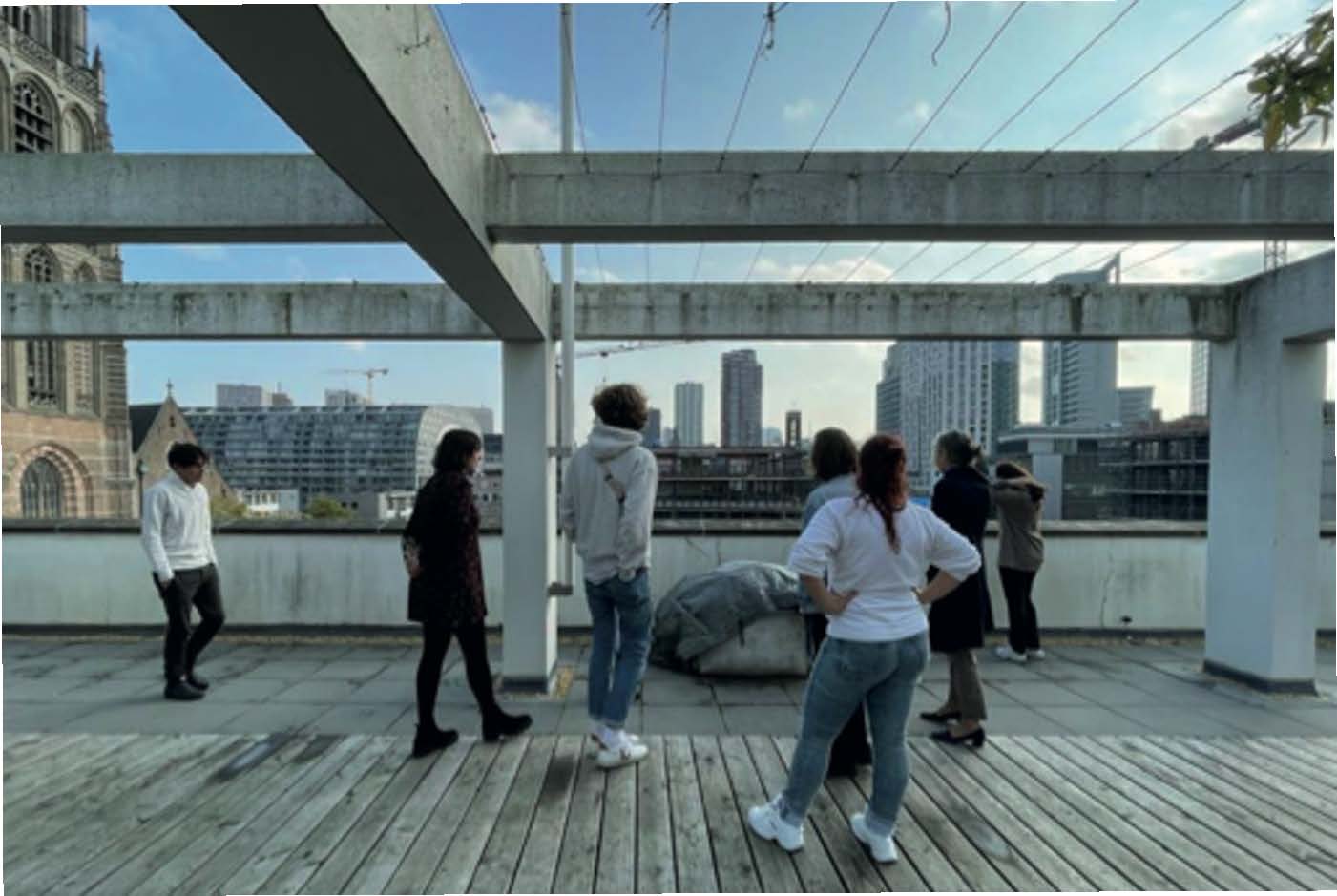
Located near the Laurenskerk and opposite the Galeries Modernes, the Foundation De Heuvel building is ideal spatial conditions for the events and provides the necessary platform for the students to share their ideas with the professionals, users, and citizens of Rotterdam in general, to discuss and assess the relevancy of their architectural proposals.
The exhibition is free and open for visitors from Friday 29 April at 17.30 to Monday 2 May at 14.00. See you there!
Together with the students of The Berlage Centre, the research team led by Kees Kaan, Juan Benavides, Salomon Frausto, and Dick van Gameren presents “The Auto Drives Architecture” – a contribution to the exhibition “Motion. Autos, Art, Architecture,” curated by the Norman Foster Foundation at the Guggenheim Museum Bilbao from April 8 to September 18, 2022.
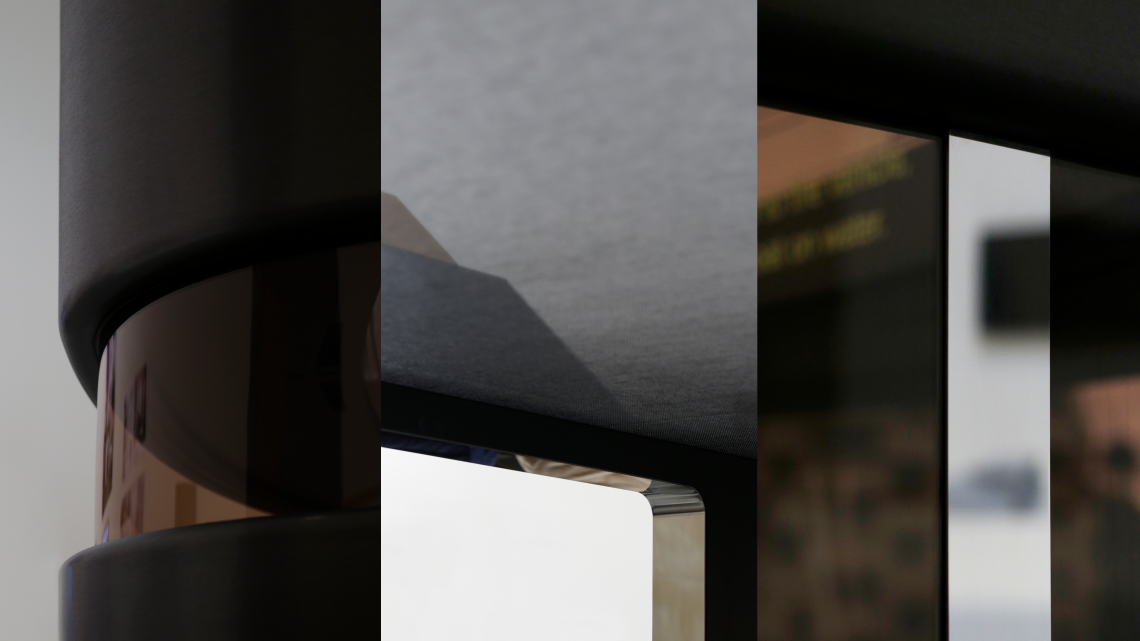
How will the future car transform the architecture associated with twentieth–century highways and interchanges, from gas stations and car washes to parking garages and motels? What new types of architecture will emerge alongside the future car in the second half of the twenty-first century? How will the private space of the car continue to merge with the public realm?
The Motion. Autos, Art, Architecture finale is devoted to works by a young generation of students who were invited to imagine what mobility may be like at the end of this century. The exhibition’s journey comes full circle by considering the same problems that auto inventors faced more than a hundred years ago— urban congestion, resource scarcity, and pollution—all exaggerated by climate change and now projected onto the future.
Fifteen selected international schools of design and architecture from four continents were given complete freedom to share their visions for the future of mobility. Among them are the Delft’s Faculty of Architecture and the Built Environment and their Berlage Center for Advanced Studies in Architecture and Urban Design. The Auto Drives Architecture is a research project consisting of a multiformat program of expert symposiums and lectures, a design master class, a series of documentary films, the Guggenheim Museum Bilbao installation, and the publication entitled Architecture by Auto.
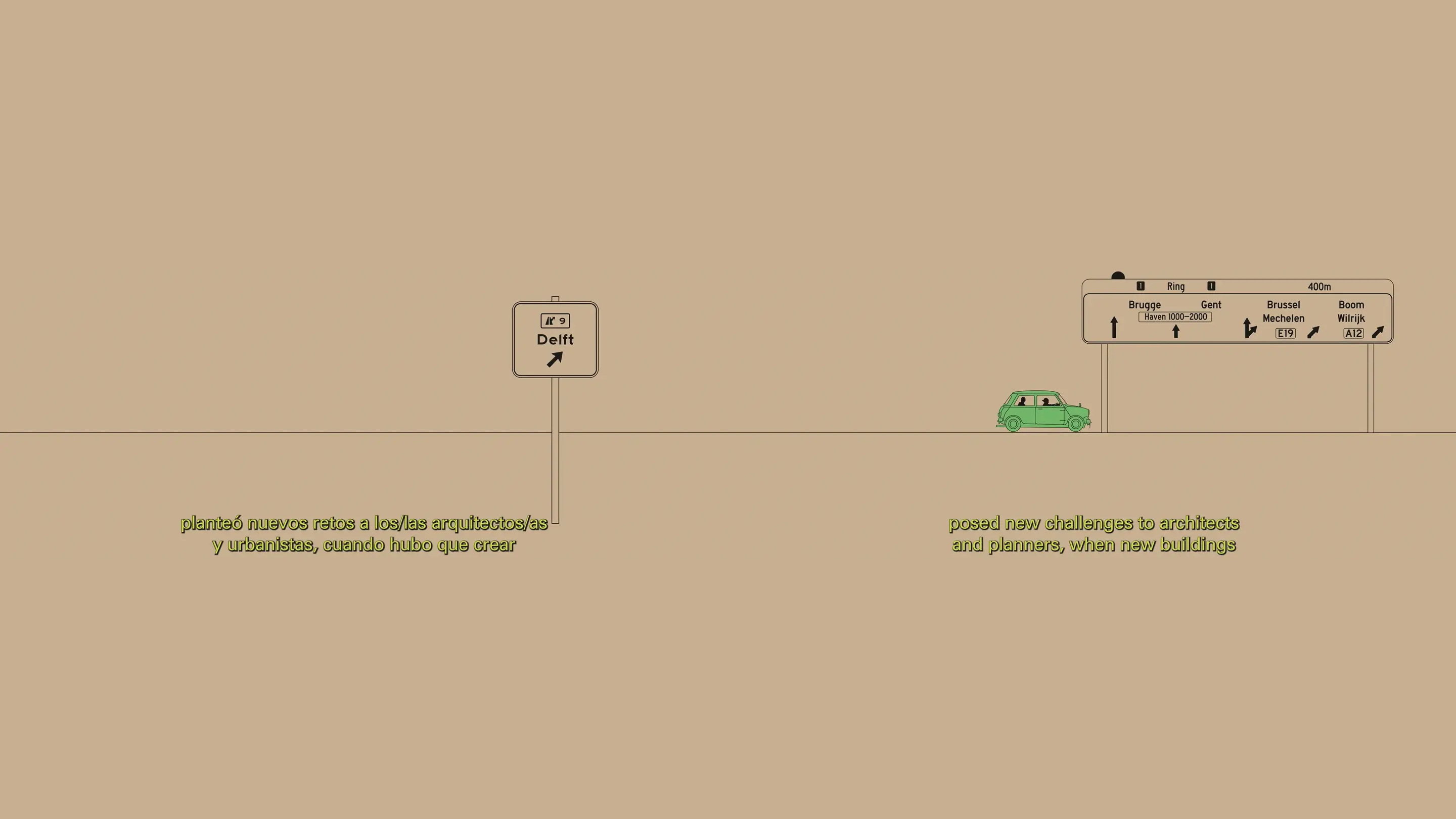
Organized and designed by the Berlage, the installation in the Guggenheim is sized according to the footprint of a typical parking spot and the volume of a car—featuring an animated road trip to twelve different buildings across the Netherlands. Travelling from an underground parking garage, filling station, drive-in pick-up point, drive-thru shopping mall, motel, and ridesharing hub, to a drive-in funeral home, drive-in cinema, battery replacement centre, auto camp, car wash, and showroom, the animation tells the story of how the future car—a Mini, the exemplar of a car designed for efficiency in the face of environmental crisis—could offer design opportunities for our buildings, cities, infrastructures, and territories.
Watch the full animation or find more information here.
On Friday, 26 February, Kees Kaan and Vincent Panhuysen of KAAN Architecten will participate in a webinar organized as part of the collaboration between both TU Delft and Lebanese Amercan University. This webinar will address the topics of reconstruction, urban planning, and heritage, connecting the Rotterdam experience with the current situation in Beirut.
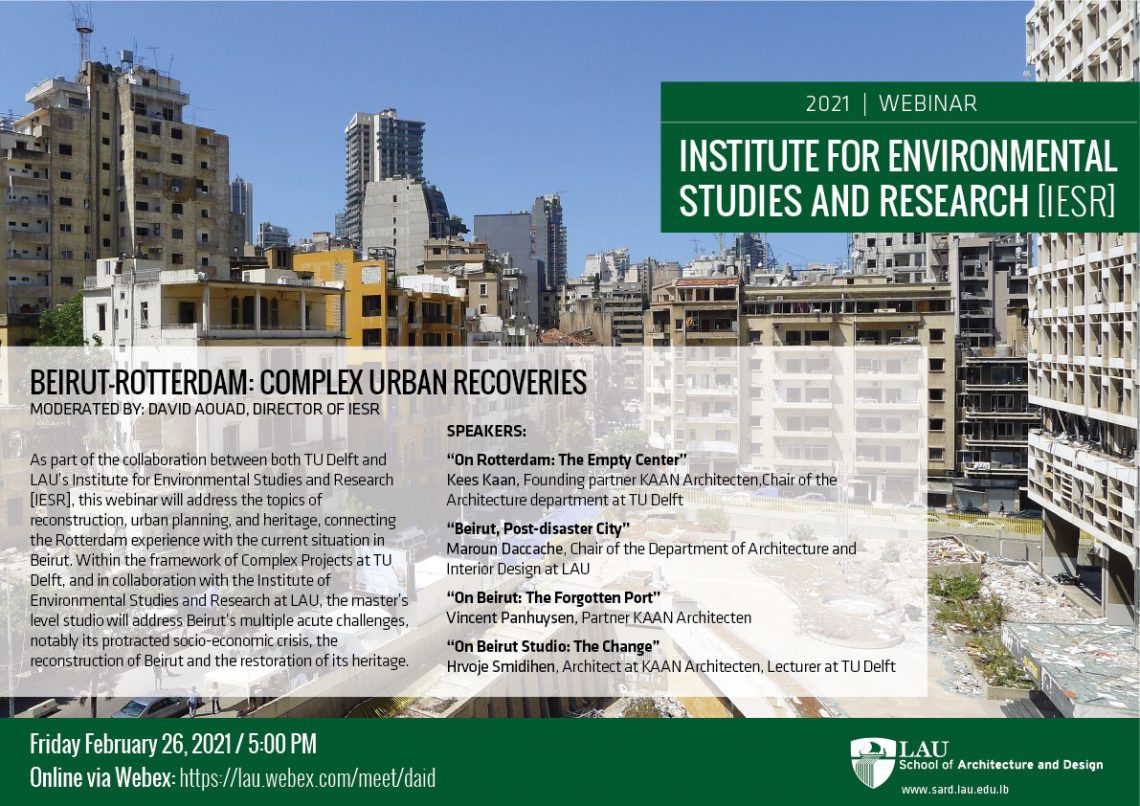
Within the framework of Complex Projects at TU Delft, and in collaboration with the Institute of Environmental Studies and Research at LAU, the master’s level studio will address Beirut’s multiple acute challenges, notably its protracted socio-economic crisis, the reconstruction of Beirut and the restoration of its heritage.
Join here for the webinar on Friday, 26 February, at 16.00h (17.00 EET).
The book has been published as a part of the elective course City of Innovations Project which is organized around speculating and forecasting on future scenarios for the city of Rotterdam.
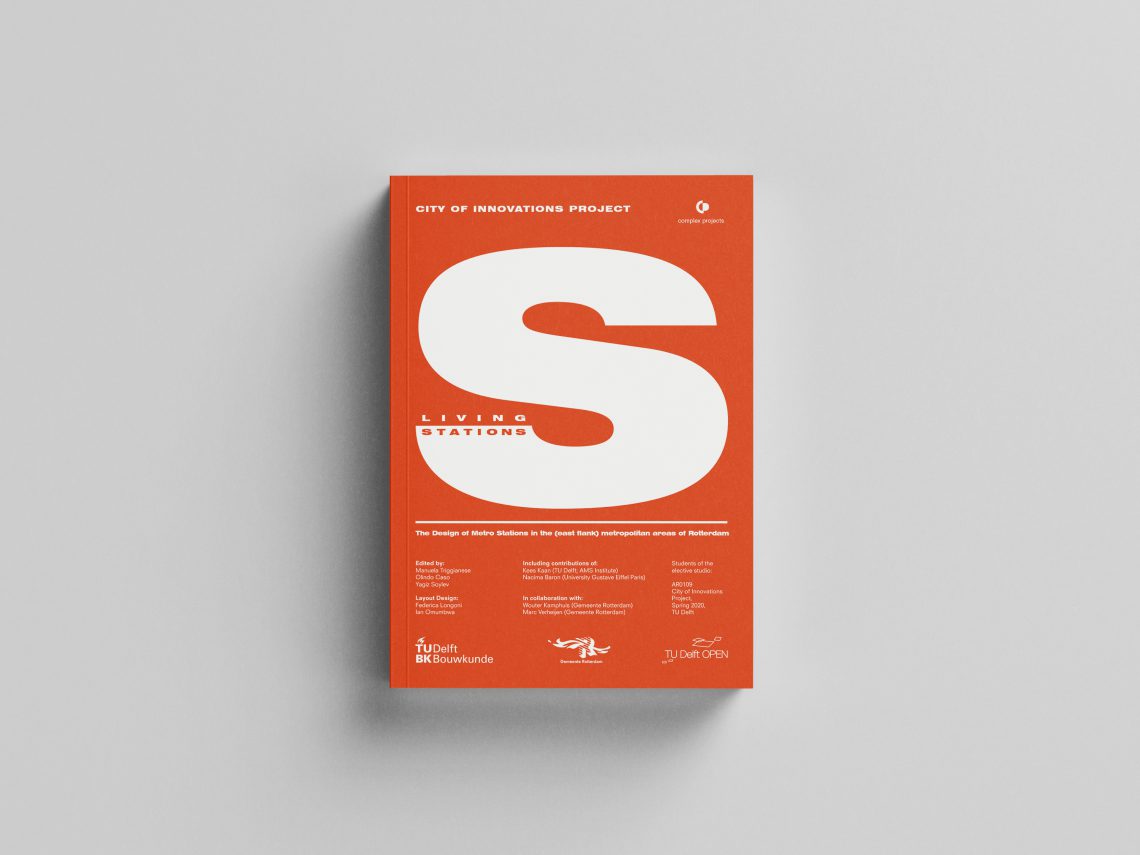
The main premise of the course is that the city’s stations are simply no longer spaces to access mobility networks, but urban places of sociality and encounter – extended public spaces beyond mobility itself. It questions which relationships and cross-fertilizations can be significant for the design of the future living stations in the Municipality of Rotterdam?
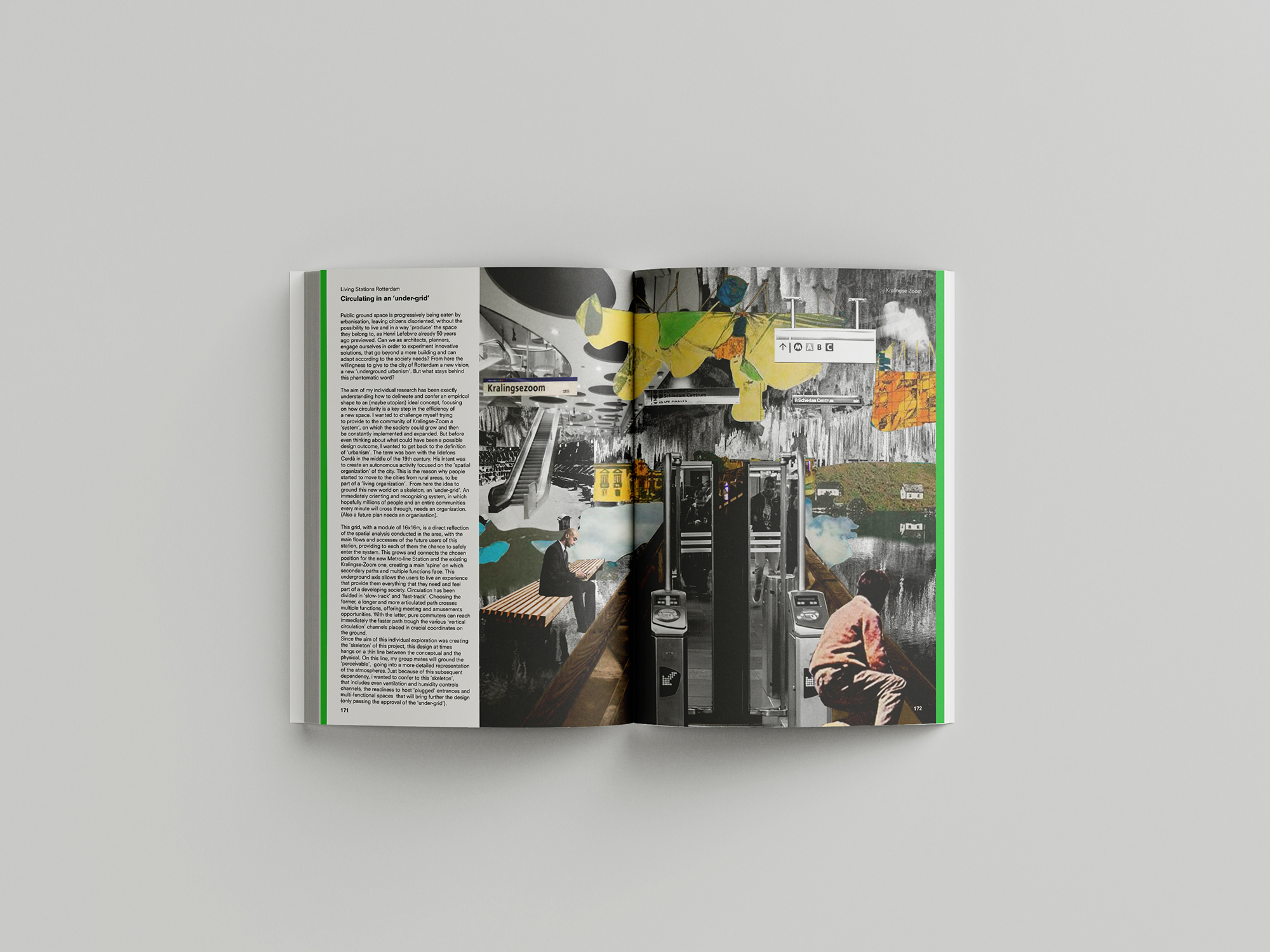
The students were tasked with developing ambitious proposals for selected locations under the guidance of tutors from the Municipality of Rotterdam and Complex Projects which continues their collaboration on design research of urban transport nodes.
The research-through-design process conducted in the City of Innovations project – Living Stations consists of documenting and analyzing the present urban conditions of selected station locations in the City of Rotterdam and proposing design solutions and visualizations of the predicted development of these locations.
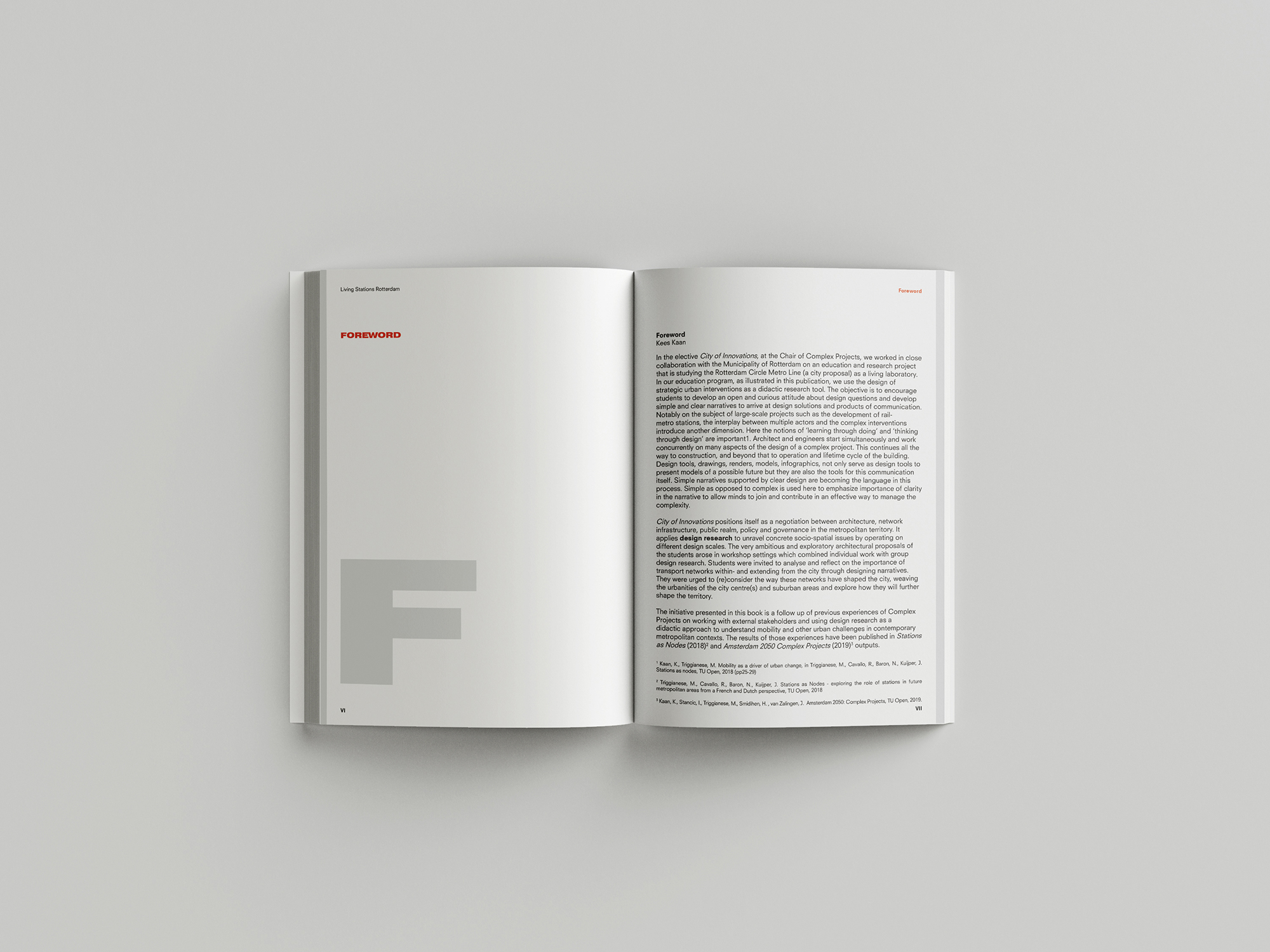
Following the foreword by Kees Kaan, and critical essays on the strategic role of the infrastructural project for city development interventions, the ‘10 Visions X 5 Locations’ chapter is a systematization of the work of 35 master’s students with input from designers of the City of Rotterdam and experts and academic from the University of Gustave Eiffel in Paris.
Browse the book here!
On October 15, 2020, Kees Kaan will participate in a BK Talks panel discussion titled ‘What’s next in design education?’ with a group of professors of the Faculty of Architecture and the Built Environment at the TU Delft, moderated by the Dean Dick van Gameren.
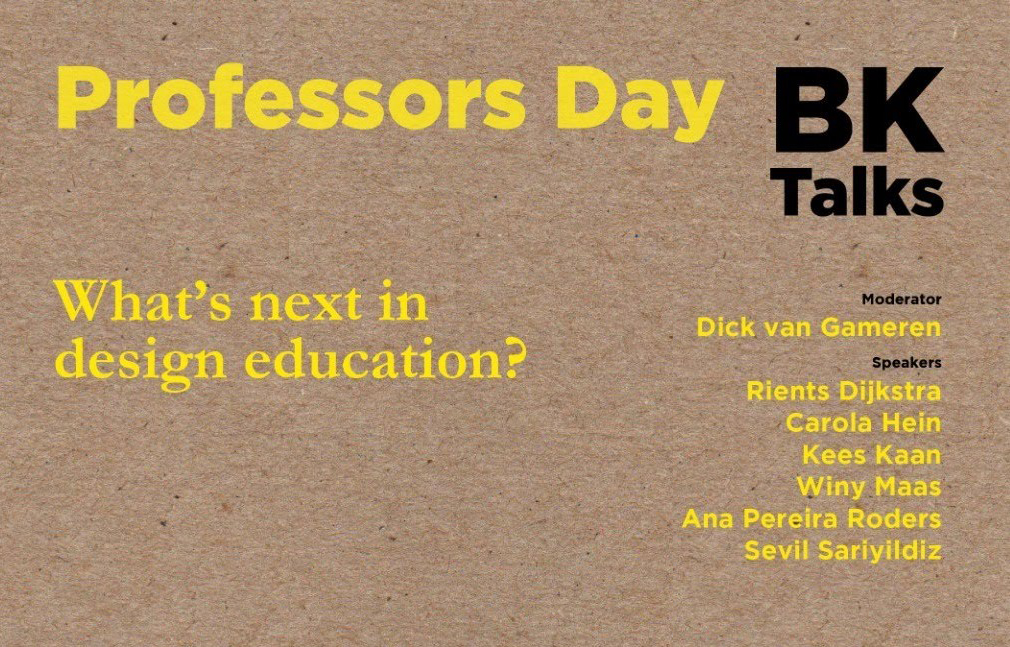
University education in general, and design education in particular, are at a critical moment. Education and research must confront a multitude of challenges: from the conflict between academy and the profession to the relation to society. Does design education properly address the contemporary cultural, economic and political issues? Does the curriculum of design schools tackle the current environmental and social realities? How radical or visionary is current design pedagogy when compared to previous experimental and collaborative forms of design pedagogy?
Moreover, the current pandemic has deeply impacted the way we learn, research, exchange ideas or encounter others. Faced with immense uncertainty, academic institutions must plan alternative scenarios. What are the consequences for the ways we imagine the future built environment of this full move towards virtual means of representation? Will academic institutions implement a hybrid model of teaching, combining digital and physical learning? What are the opportunities derived from this new situation?
The panel comprising Rients Dijkstra, Carola Hein, Kees Kaan, Winy Maas, Ana Pereira Roders and Sevil Sariyildiz will raise and, hopefully, answer many of these questions.
Tune into the discussion on Thursday, October 15 at 18.30, live on YouTube via the link here.
NY Midtown Graduation Studio of Complex Projects continued their research with a week long field trip to New York packed with site visits, workshops and lectures.
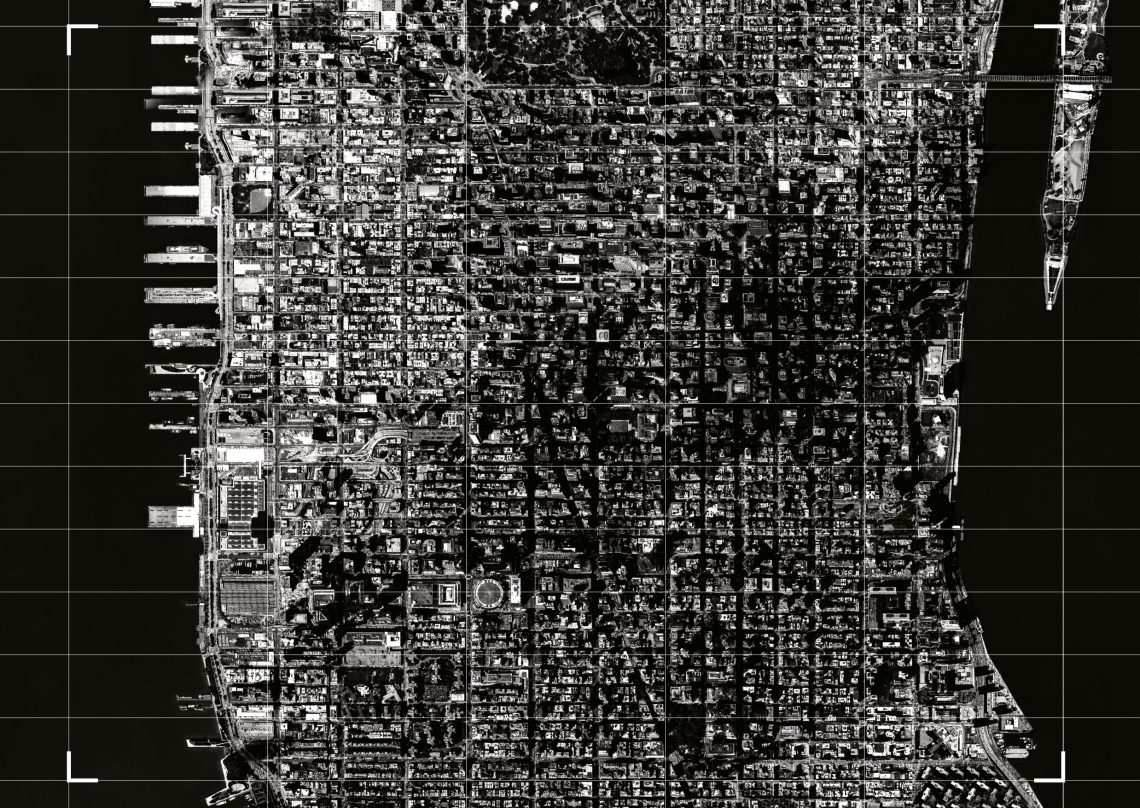
The group made their first impressions after a general site tour, followed by a brief lecture on the office and selected projects by ShoP architects founding partner, Corie D. Sharples.


In the following days, students presented their work in combined sessions at Columbia GSAPP. Through discussions about the Midtown, both Delft and Columbia students gained useful local insight from guest critics including Eran Chan and Juan Roque Urrutia of ODA. Additionally, the group explored the mid-Manhattan library project with a tour by Mecanoo associate Jasper Tonk and visited the latest projects of Diller Scofidio + Renfro – The Shed and the New MoMA.

Stemming from the week long field trip, students will have developed a good spatial understanding of the city, in order to formulate clear conclusions, reflect and build towards their thesis topics. By a critical examination of New York’s Midtown, the studio aims to eliminate the traditional and perhaps linear processes of planning, urban design, and architecture.
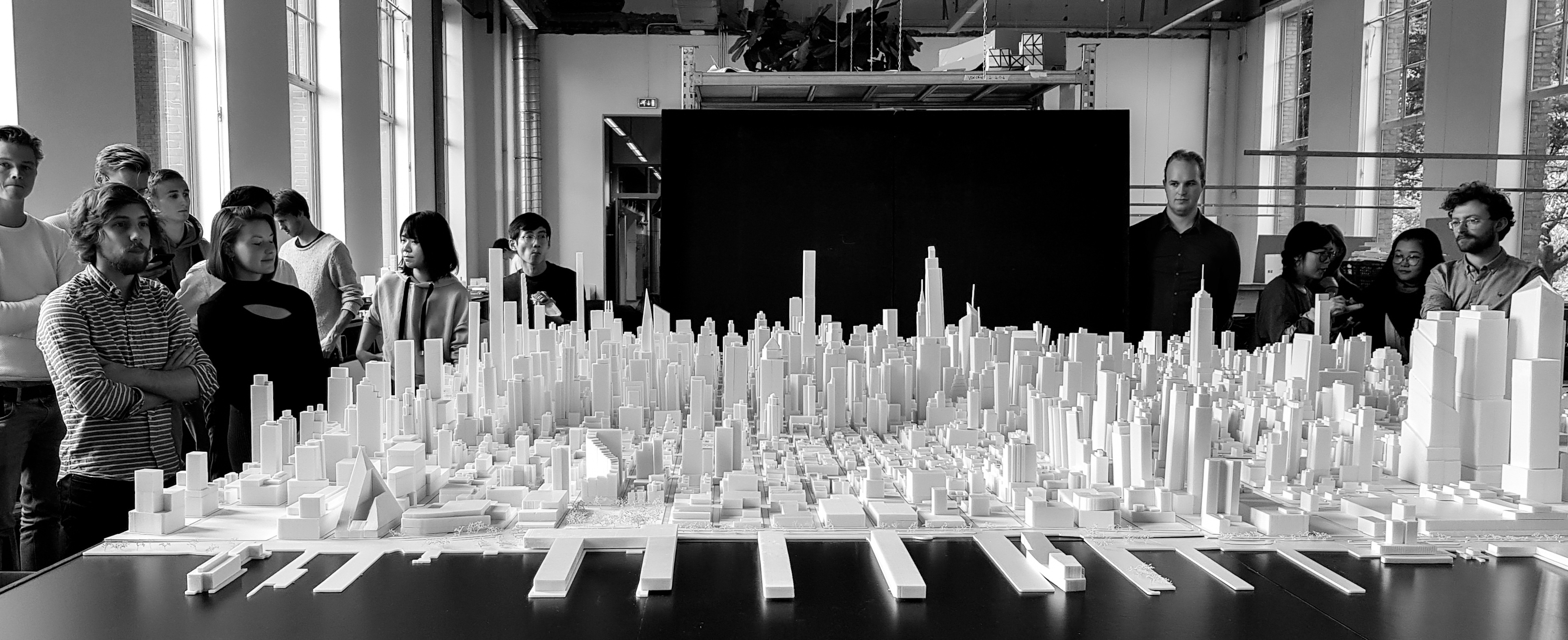
The graduation studio consists of both individual and group work, focusing on different research topics tested on the same site. The students will need to develop a vision, a design scenario for the site, rendered by the individual project interventions. Keep updated on the activities of the studio here.
Nearly two year long collaboration between the Chair of Complex Projects, Amsterdam Institute for Advanced Metropolitan Solutions and the municipality of Amsterdam, culminated yesterday in a launch of the AMSTERDAM 2050 book at We Make The City festival.

Introduction of the book by Kees Kaan, as the Head of the Chair, was followed by a panel discussion with city representatives and a guided tour of the AMS Mid-City models.

Complex Projects teamed up for almost two years with Amsterdam Institute for Advanced Metropolitan Solutions and the municipality of Amsterdam, to focus on the theme AMSTERDAM 2050. The book is a systematization of the work of more than 80 graduate students and 6 tutors with the input from researchers and invited critics on a case study on 9 different locations in Amsterdam.

The research-through-design process of documenting and analysing the present urban conditions of the City of Amsterdam and investigating various trends directing future urban development resulted in design solutions and visualisations of the predicted development of these locations.

By using Amsterdam as a living laboratory, graduate students, researchers and teachers of the architectural design chair of Complex Projects at the Department of Architecture at TU Delft Faculty of Architecture and the Built Environment have been interested in seeing how ‘growth’ and rapid ‘changes’ – growth of numbers of inhabitants and tourists, and change of energy, mobility, health and leisure concepts – will affect the City of Amsterdam on a time horizon 2050.

How can innovations be introduced to the domain of architecture and urban design? The creative exploration presented in this publication aims to understand today’s structure of the City, to explore possible future scenarios and to speculate on new architectural typologies new technology and ways of living may construct.
Get your copy of the book here.
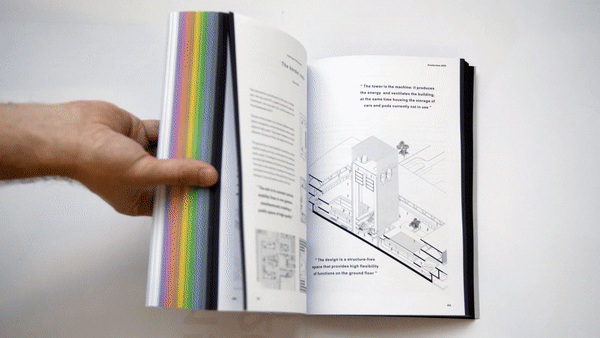
Led and coordinated by the Chair of Complex Projects, Faculty of Architecture and the Built Environment TU Delft and the Amsterdam Institute for Advanced Metropolitan Solutions, ‘Stations as Nodes’ explores the role of stations in future metropolitan areas from both French and Dutch perspective.
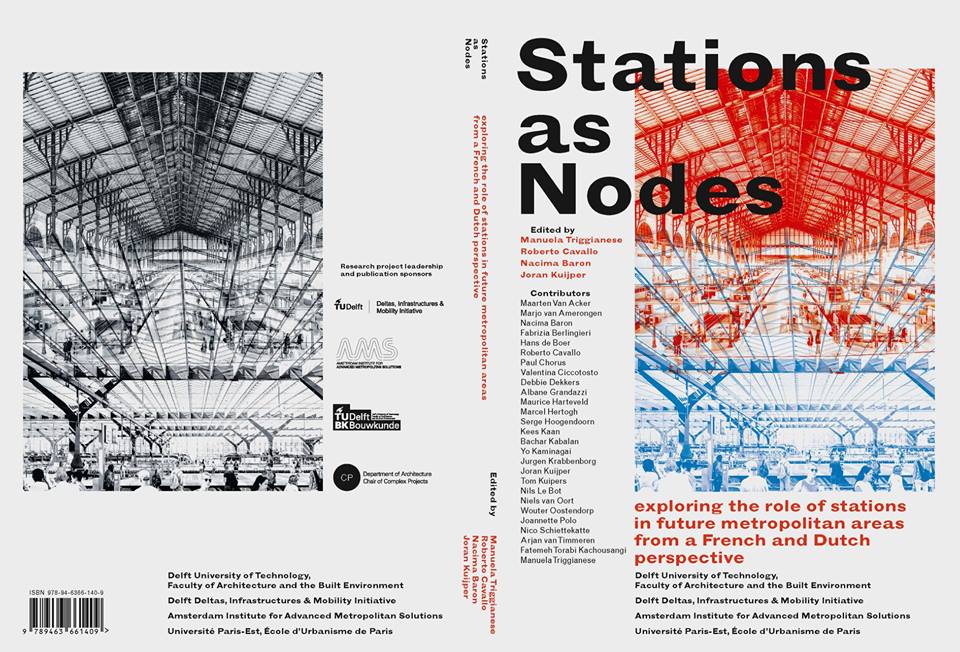
Summarizing the activities currently running at AMS Institute, Delft University of Technology and University of Paris-Est, the book presents Stations of the Future initiatives and the Integrated Mobility Challenges in Future Metropolitan Areas summer school, accompanied by a curated reportage of the Amsterdam Sloterdijk station area by Sebastian van Damme.
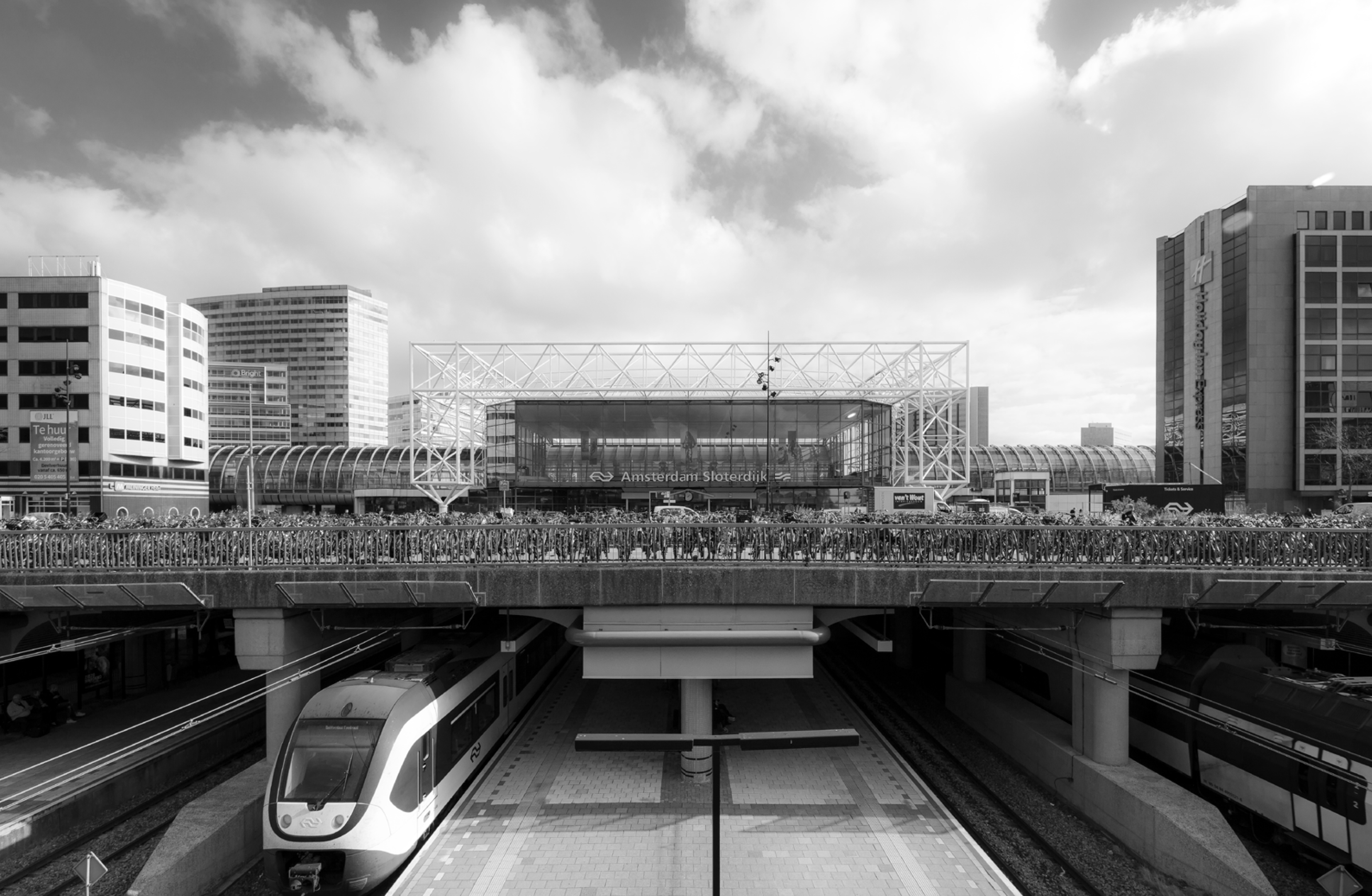
The book also features contributions by invited experts on specific aspects and problems of conception, management and development of stations. Included as a ‘project from practice’ is Kees Kaan’s essay about the Amsterdam Airport Schiphol Terminal designed by KAAN Architecten. Other Dutch contributions include Benthem Crouwel Architects and UN Studio.
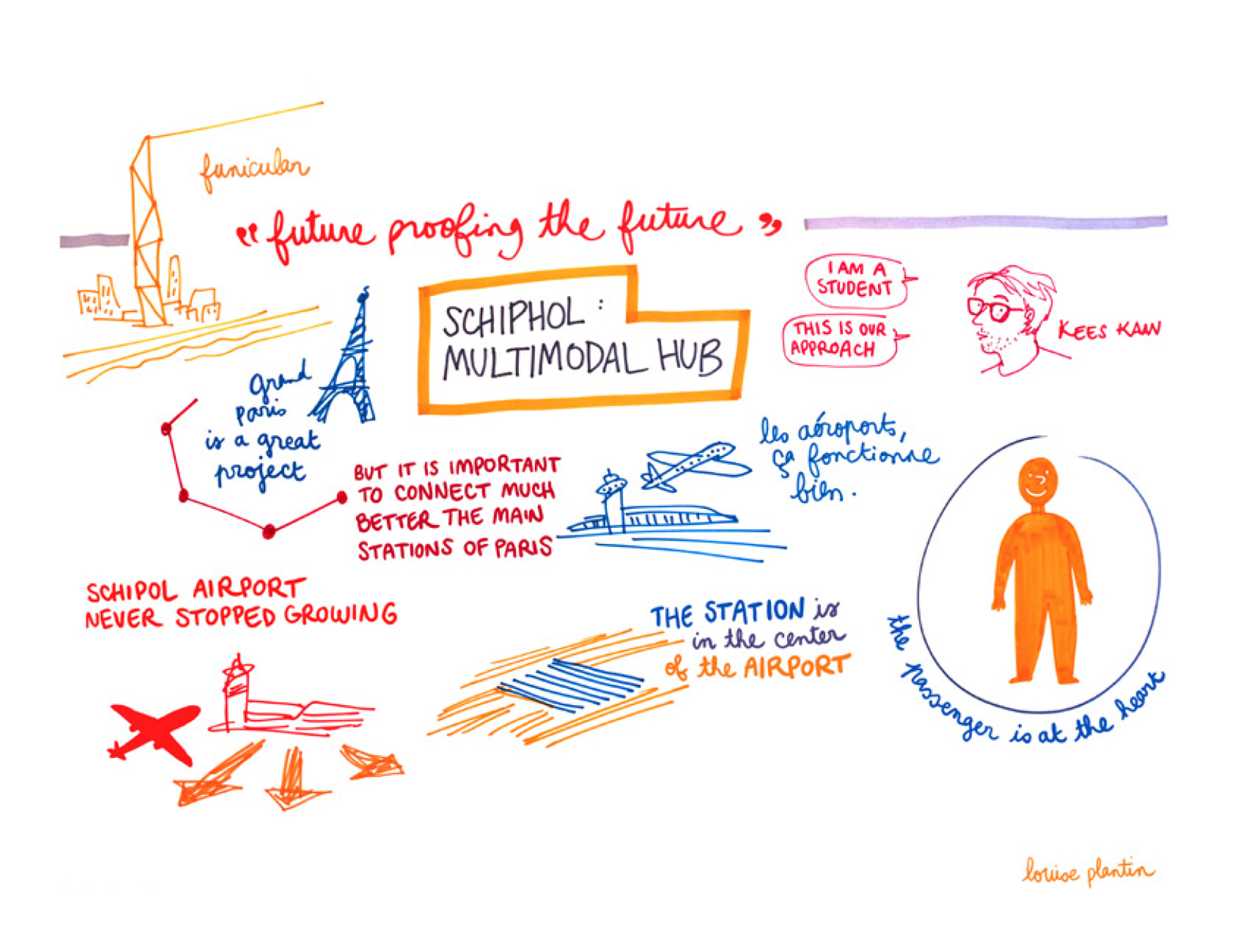
Find more information about the book here, or visit BK Books to download the e-book copy.
Continuing the collaboration with Amsterdam Institute for Advanced Metropolitan Solutions, Kees Kaan will participate as a member of the Scientific Committee and a guest critic at the AMS/TU Delft Summer School 2018.
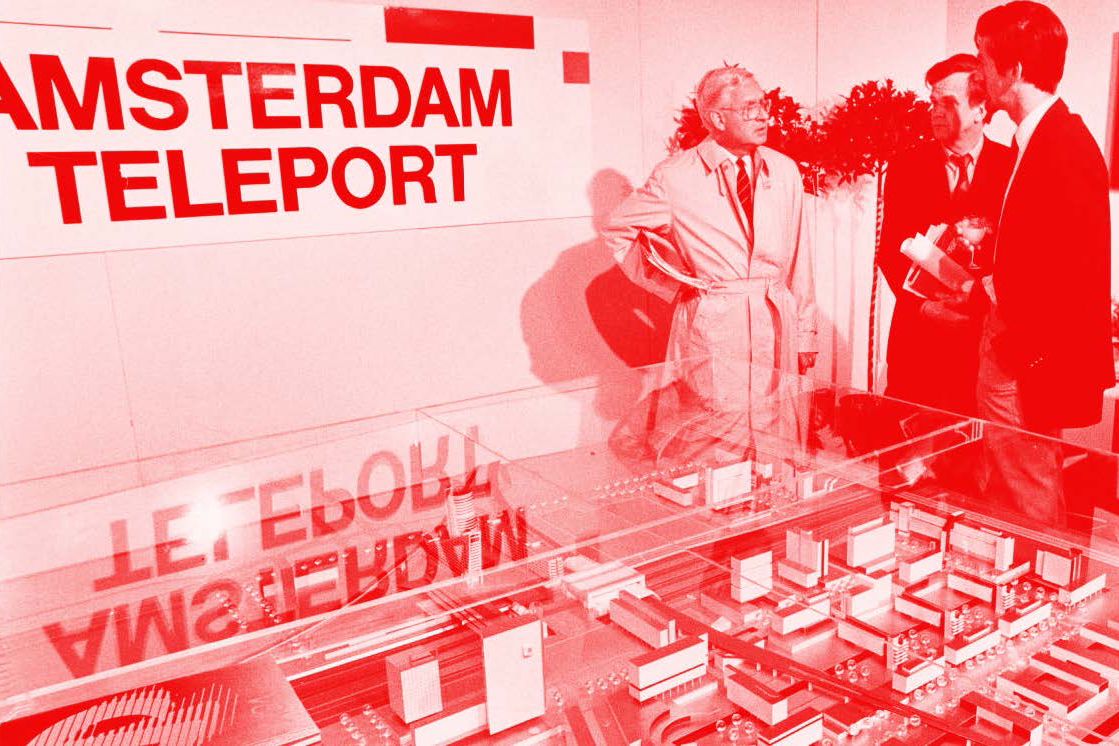
Amsterdam AMS Institute, Delft Deltas, Infrastructures & Mobility Initiative (DIMI), the University of Paris-Est and ARENA Architectural Research Network together with Delft University of Technology are organizing the interdisciplinary 2018 Summer School: Integrated Mobility Challenges in Future Metropolitan Areas. The workshop will use Amsterdam Sloterdijk station area as a case study, focusing on testing various sustainable approaches and strategies for dealing with a lack of space and growing number of users.
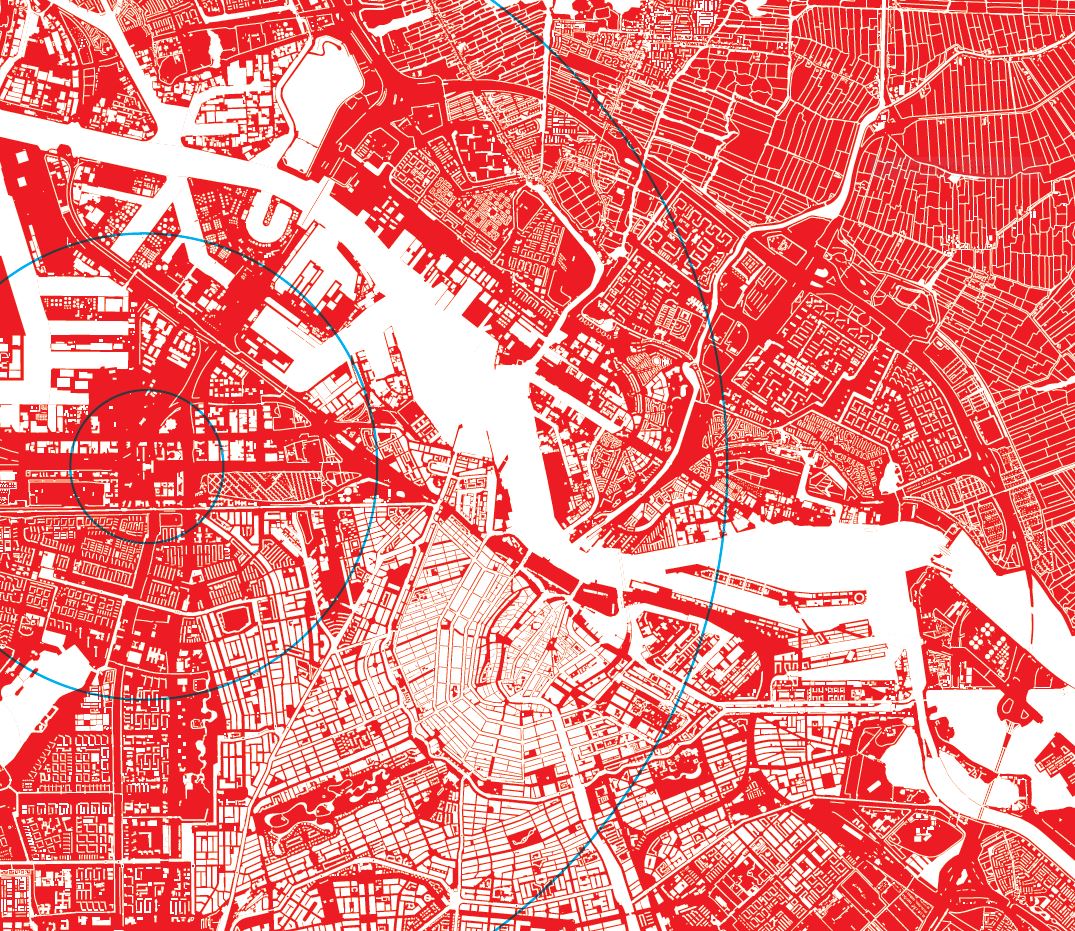
map by Maurits van Ardenne, edited by Joran Kuijper
Throughout the 7 day workshop (21-28 August) students, young professionals and researchers will be guided by an expert team of lecturers, guest critics and teachers. The Chair of Complex Projects together with the AMS Institute oversees coordinating and leading the Summer School, while Kees Kaan as the Head of the Chair, is a member of the Scientific Committee and a guest critic.
More information on the Summer School can be found here.
After a yearlong studio, a graduation show of the Complex Projects AMS Mid-City was held on 12 July 2018 in the Orange Hall of the TU Delft Faculty of Architecture.
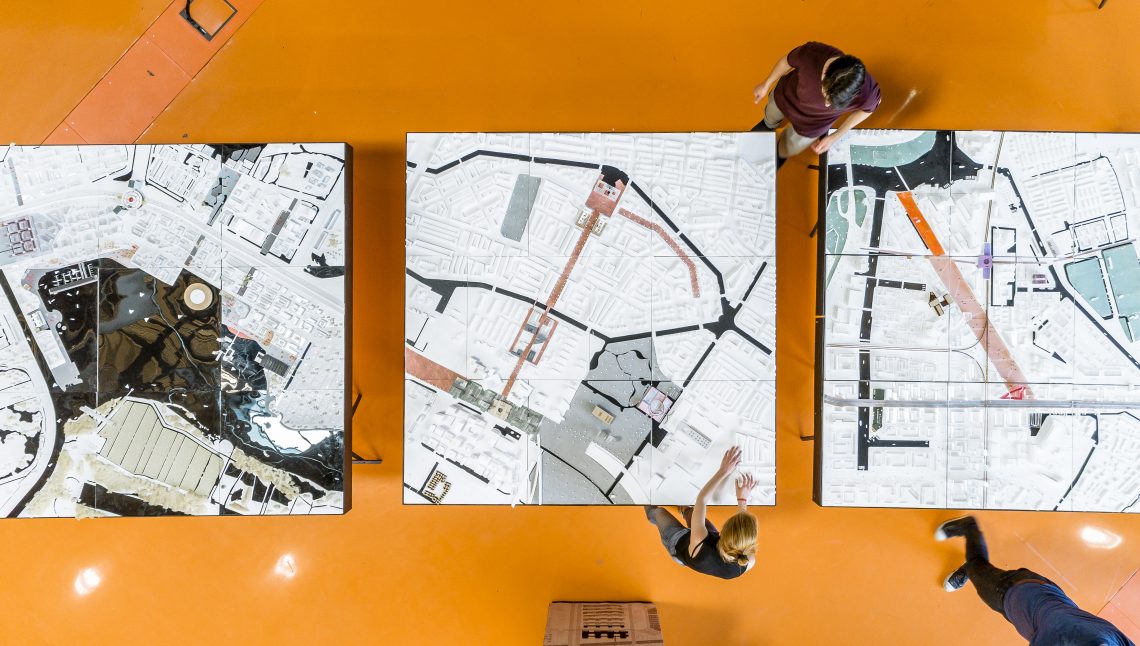
The itinerant exhibition already took place in Amsterdam’s ZuiderKerk earlier this June, and has arrived to TU Delft’s Faculty of Architecture just in time for graduation period. The Chair of Complex Projects teamed up with the Amsterdam Institute for Advanced Metropolitan Solutions, the municipality of Amsterdam and KAAN Architecten to focus on the theme AMSTERDAM 2050.
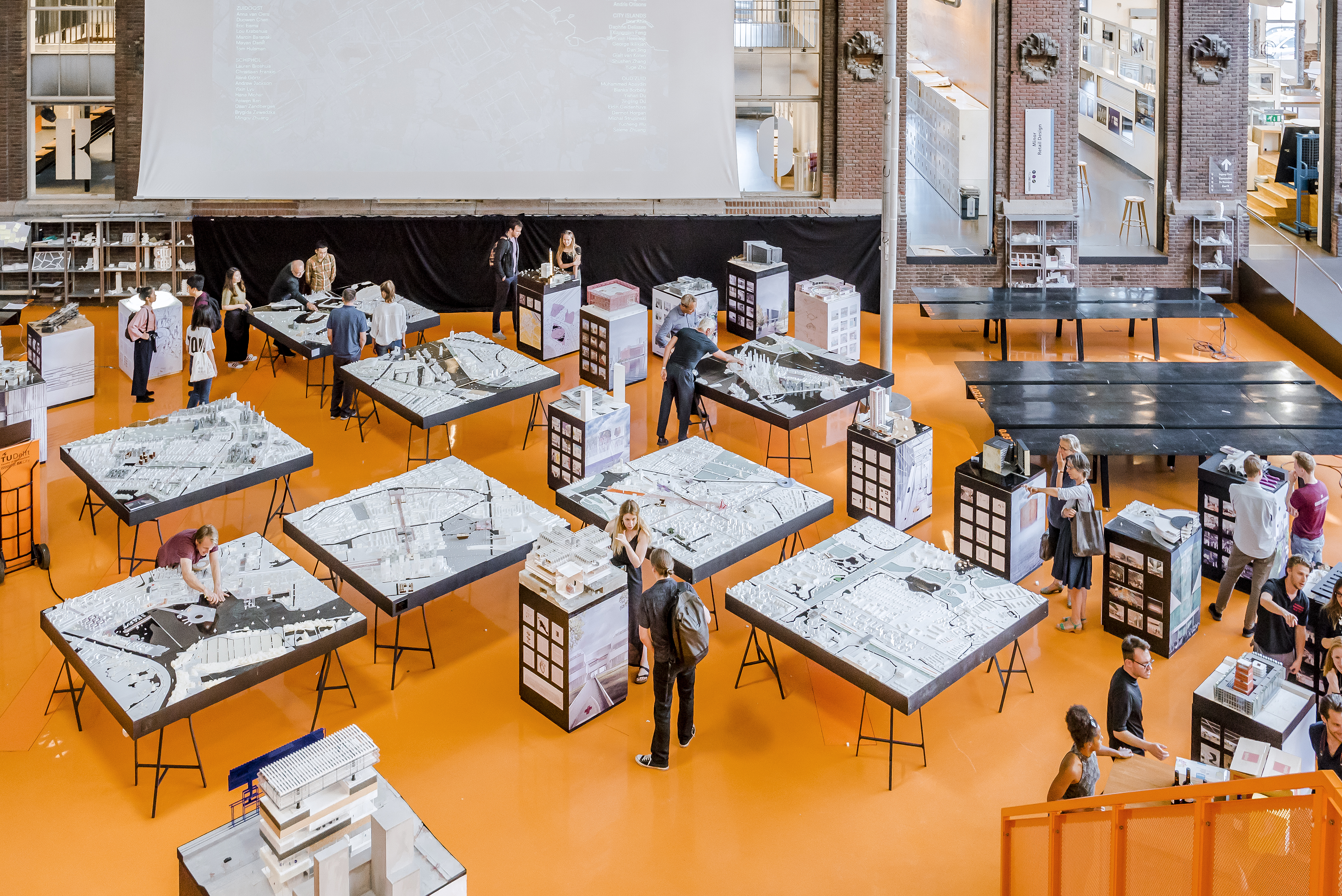
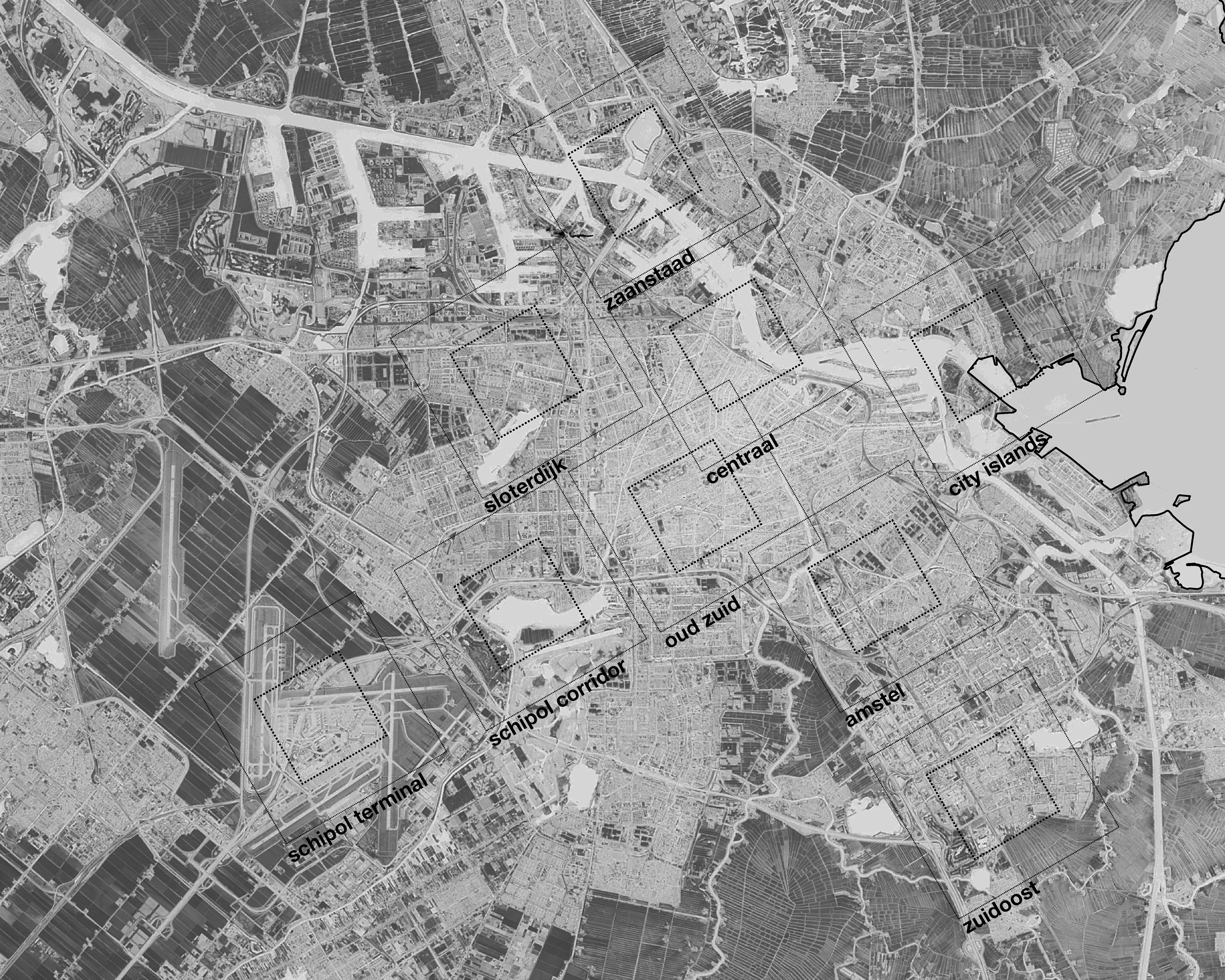
Almost 80 students, comprising more than 50 graduates, exhibited group models as well as individual projects. Group models sized 2.1×2.1 meters, represented scaled down areas of Amsterdam like Zaanstad, Centraal, Amstel, City islands or Schiphol Corridor. Students reimagined what the specific sites would be in 2050, based on a critical analysis of current findings and practices in the city.
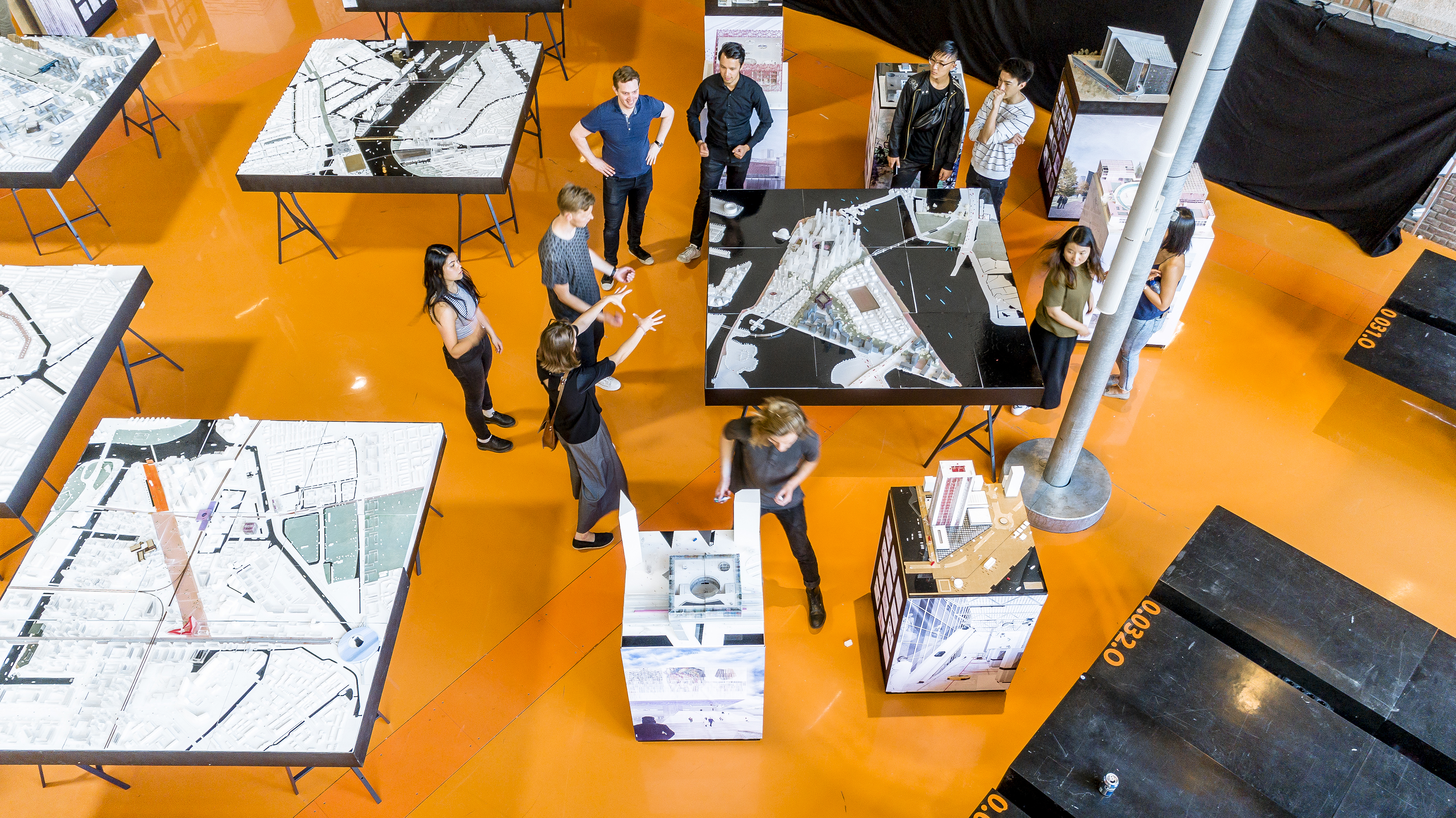
Some of the projects dealt with future mobility and connectivity in the city, ways of densifying the historic and UNESCO protected city center etc. Other imaginative ideas include an organ factory, a drone fighting arena where part of the students work as well as a zero polluting inner-city energy production. Aerial photos by Sebastian van Damme showcase the student interventions in their actual contextual relations. 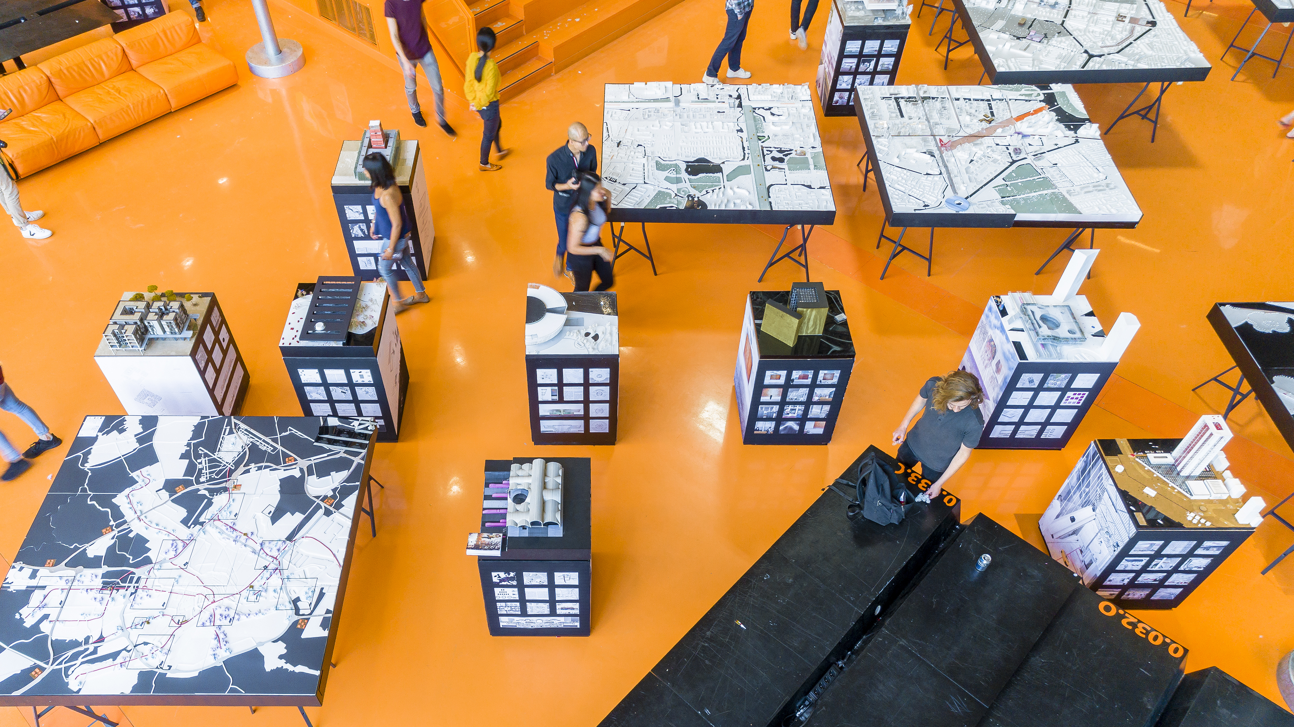
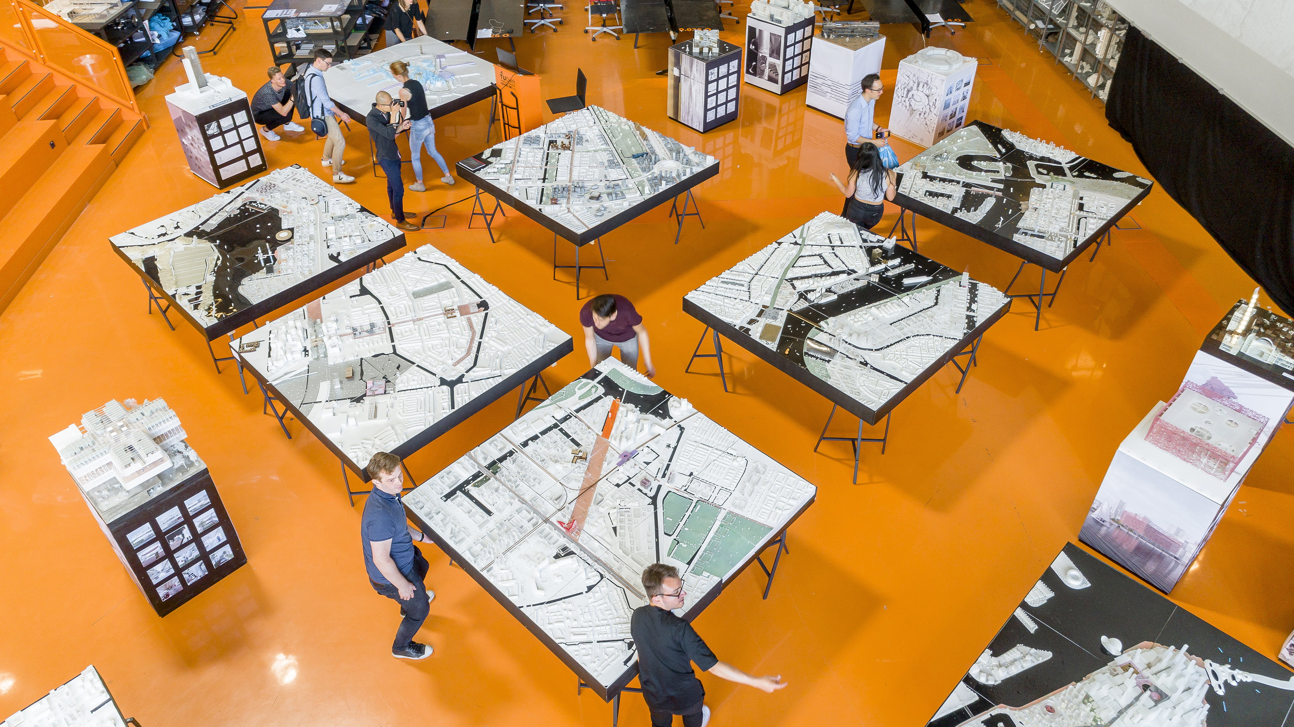
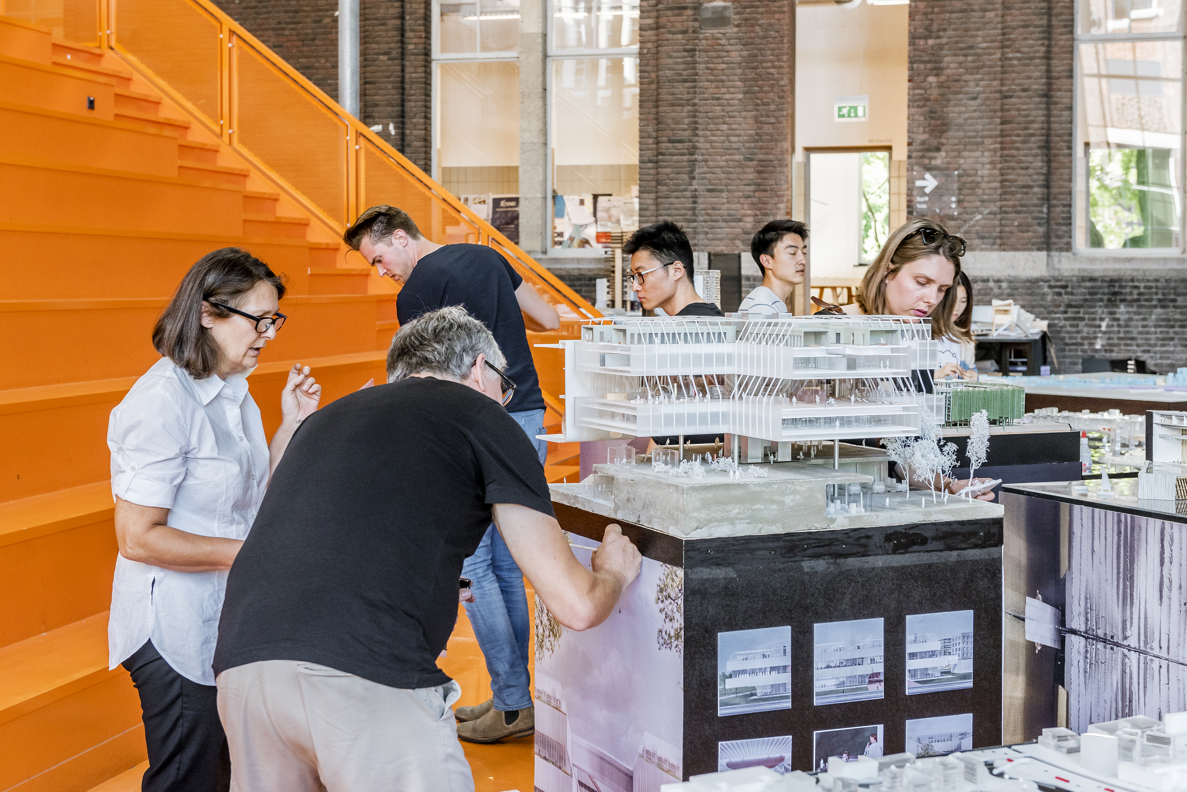
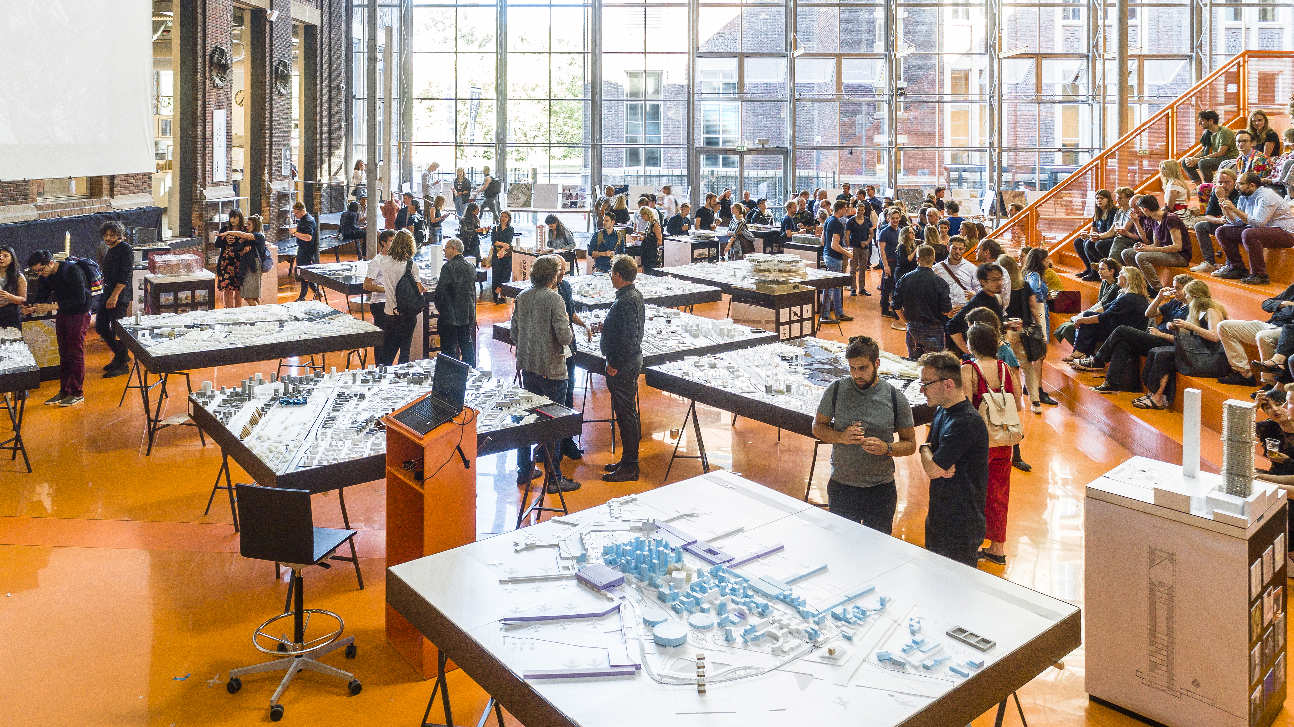
On Thursday February 15th, 2018 the work of AMS MID CITY studio will be exhibited inside the Orange Hall of the Faculty of Architecture of TU Delft. Prof. Kees Kaan will open the exhibition with the participation of several guests from the City of Amsterdam. Pieter Klomp (Deputy Director of Spatial Planning and Sustainability department) will give a keynote lecture on the current ambitions of the City.
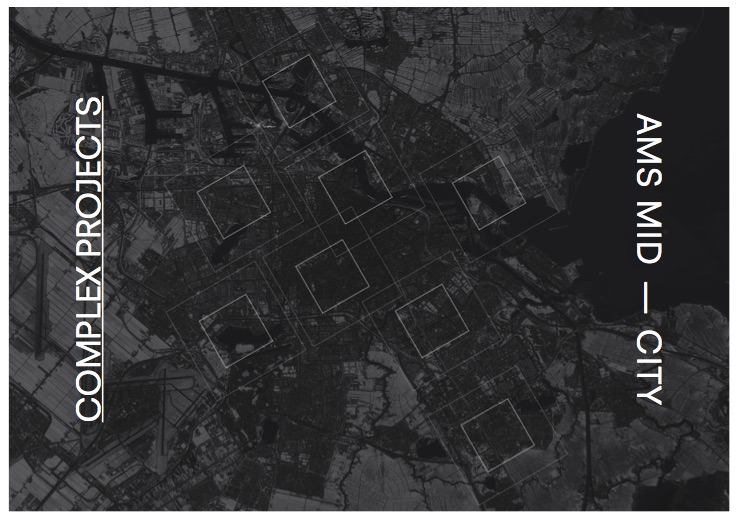
AMS MID CITY is the graduation studio of the Architectural Design Chair of Complex Projects (CP). The research-by-design is part of the AMS (Amsterdam Institute for Advanced Metropolitan Solutions) project “Amsterdam: Urban makeover 2050” coordinated by Kees Kaan (chair professor and principal investigator at AMS), Manuela Triggianese (CP-AMS research project coordinator) and Hrvoje Smidihen (studio coordinator).
AMS MID CITY exhibition, 15 February – 2 March 2018, TU Delft (Orange Hall)
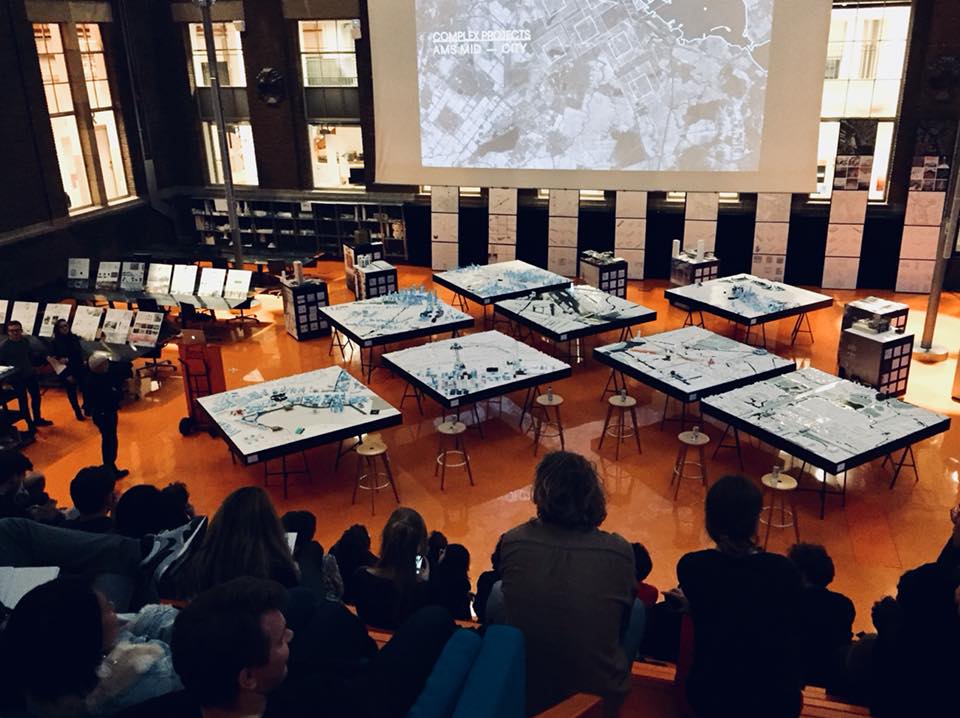
On the occasion of the opening, the panelists who attended the event were:
Kees Kaan (Chair Professor of Complex Projects)
Pieter Klomp (Director of Spatial Planning Gemeente Amsterdam)
Arjan Snellenberg (Senior Urban Designer Gemeente Amsterdam)
Kenneth Heijns (Managing Director AMS Advanced Metropolitan Solutions)
Darrel Ronald (Associate Partner / Senior Urban Designer KCAP)
Tamara Smit (Economic Advisor Gemeente Amsterdam)
Interview by TIAN Ni – WA magazine (China), 326 issue, 08 2017
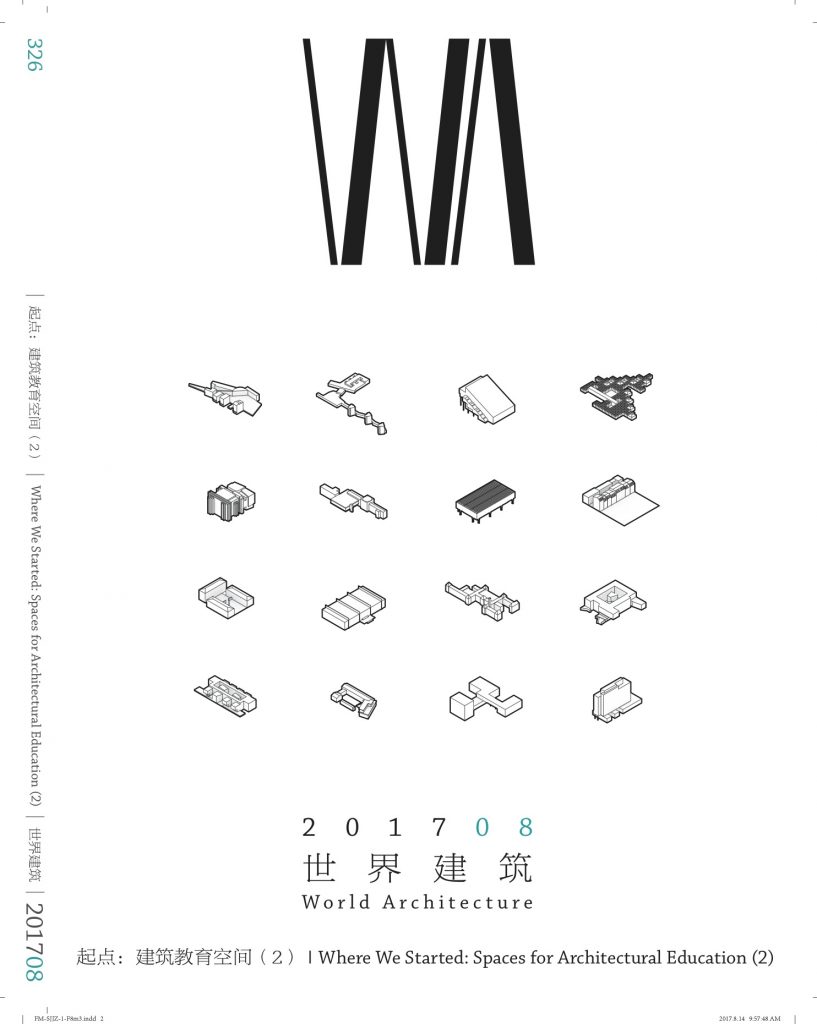
In relation to the background of the Faculty of Architecture and the Built Environment at Delft University of Technology, World Architecture interviewed the Chair of the Complex Project (2006-present), professor Kees Kaan.
WA: World Architecture is going to publish an issue on “Space for Architectural Teaching” exploring the relationship between teaching space and architectural education. Can you please let our audience know more about the Faculty of architecture at Delft? And something about “BK City”?
Kees Kaan (KK): The faculty members of architecture at Delft come from many departments, so it’s not just an architecture school focusing on designing buildings exclusively, it’s called the Faculty of Architecture and the Built Environment, so it looks at a wider scope of everything related to the making of our environment, including urban planning, real estate management, building technology, heritage, restoration renovation, and of course architecture. And all these different departments are combined into one faculty and they all use that building called “BK City”. It is called BK City because it functions like a city. It is a place with many, different cultures or subcultures inside it, like people from different neighborhoods, with different attentions, and different interests.
So before BK City was there, the architectural faculty consisted of the same group of people. They were housed in a totally different building that was built in the 1960s designed by Jaap Bakema and Johannes van den Broek, two very important Dutch architects, and it was a building with a highrise tower, but it burned down in 2008. That building was a very well articulated architectural project, specifically designed to be an architectural faculty. After the fire, that destroyed the entire building, the faculty was provisionally housed in tents. It changed the faculty from being vertically organized to the horizontal layout of the tents.
It is totally different spatial experience that changed entirely the way people collaborated and started to work, because in the building with the vertical system, with elevators and staircases, most of the meet and greet happened only on the ground floor. After a coffeebreak or a lunch we had move up to disappear into our own individual space to sit there and work. There was not so much informal interaction between people, between different faculty members. Interactions between students and professors etc. were even less because professors and teachers had their own rooms and they could simply go into their rooms closing the door. In the tents this was not possible because there were no doors and we had no rooms, so everybody was in one big space and everything was provisionally, and that created a very informal atmosphere of exchange of knowledge and information, and meeting each other. Of course it was a bit more difficult to concentrate into work and the comfort was rather moderate. Then finally the university decided to put the faculty of architecture – which is a very large faculty actually, we are about three thousand people there – to put it in an old building they actually we’re just intending to sell but with the fire they stopped it at the last moment.
It was an old chemistry building that is now turned into BK City, and that old building became our new home. I like this building which stretches out as a long horizontal surface with different wings and courtyards, and two of the big courtyards were covered with a big glass roof. One of those courtyards became the orange room, where students work, where lecture and events are organized and that has become the emblematic space of the faculty. It’s always a bit noisy, but it is very dynamic too.
The other big courtyard became the model room, big machines are placed and many students can make models simultaneously, and the rest of the building most renovated in very fast quick way, very provisional, to make it possible for the active faculty to move in within two or three months, that happens, and it was the best thing that ever happened to the school of architecture at Delft. Since that moment communication between people of the school became more informal and more frequent.
The ambience became much better, big spaces for exchange, big floor plates, and also because of this somehow provisional character. Things were not perfect and that was exactly right. It was of course a shock. The fire shook up the whole population of BK City. Professors like me, we don’t have our own private rooms, I don’t even have my own desk. I am working everyday from my laptop. I do have a room for my chair where did my team can work together, but I don’t have my individual desk, the disadvantages maybe that you’re sometimes difficult to find, but the advantage is you work in a much more open and informal ambience, no treshholds. So I think, this is what happened to the architecture faculty in the Netherlands: fire, the tents, the new building, the provisional renovation and the way it is used. The faculty was taken out of its comfort zone entirely, and then had to work with what was available at short notice. Not everything is perfect, and it’s impossible to get the perfect. I hope gradually we will improve the building to make acoustics better in certain rooms and things are being improved, but this sort of level of inconvenience and the necessity to work with what you have, created a very strong, good collaborative spirit that improves the way people exchange knowledge and information, and so to improve education.
WA: In your opinion, what are the connections between architectural space and teaching?
KK: Well yes there is important connection, because we have experienced with the shift it made a huge impact.
It has shaken the institutional aspect of teaching. Louis Kahn said: for teaching, what you need is a place where you sit under the tree, you make a circle together and you have a teaching situation, teacher and students under a tree. To a certain extent that is true, so teaching is possible under very different conditions, but it always happens among people. Teaching is about the exchange of knowledge and information. When there is a necessity to organize teaching at larger scale, to institutionalize it, then the question of the type of facilities you need becomes relevant. Say how many trees you need with people under it, and how many big trees and small trees or big rooms or small rooms and how many meeting places, and also, so what kind of settlement or layout to make, for the institute to function. So for teaching, not with standing studio or seminar or big lectures or informal discussions, you need students to feel comfortable, and you prefer the students to work at the school rather than them staying at home, so you want them to come to the building and do their work there.
So the building has to provide a large scale of different facilities in different places, for the students to feel connected, to feel that they want to be there, so I don’t have the sort of recipe for an ideal teaching space. It is such a complex question, but I think that, the bottom line is exchange and meeting, and I think that is super important for a pleasure place of education.
WA: How about the mixed functions of the review space or the exhibition space?
KK: I think the most of the spaces have relatively dedicated character, for example, the model room is mostly used for models.
WA: But sometimes, the presentation and exhibition can happen in the same time and same place.
KK: Well, I would say it’s not so easy that we mix in BK City two difference things. There would be a larger exhibition space for graduation exhibitions, so that at events we do very often or sometimes we have to do that object. The other thing is the store, because our students doing the models, and we have to storage them now and then, because the classrooms have to be empty and clean, studio spaces have to be empty for new studios and then we want to keep the models for presentation, at the end of three semesters I want to make an exhibition but two storage is the work of the students, that’s really problematic, we simply don’t have this place for that so that it’s still a problem. I think it is important also to consider both exhibition and storage.
WA: So you mean in terms of usage, it’s more like leaving the place to be occupied, and then we discover our function and reinterpreted with this place?
KK: I think it depends on density. I do think we have pressure, and cannot use the place with flexibility. It automatically occurs, especially when a high pressure on the space exists. That’s not only in an educational facility but also happens in cities already, so when there’s a lot of pressure on the usage, people become automatically creative, tolerant and flexible. In BK we have a very high pressure. We have a huge facility, but still it always fully filled and crammed and it’s really very intensely used, of course there are also very quiet moments, but that has to do with the system of education. All the programs are sort of running in parallels, so everybody has his presentations in the same weeks, everything runs in parallel, so there are very quiet weeks, and then there are the weeks that you need three times the building. In that sense, it would be more practical not to run everything in parallel, because you have this academic calendar, a very strong demarcation of semesters and quarters, periods for exams, so you always have the peaks of use of the building. It is complicate.
WA: After fire, what happened to the original building?
KK: It was not a little fire. The fire completely and totally burned down the building and it disappeared entirely. So it was really collapsed, after that, there was nothing left but ashes, so that’s why we went to the other building, originally with the intention as a temporary place, and then to build a new building. That temporary solution turned out to be okay, let’s us simply stay there.
WA: As we know, a part of the areas was designed by MVRDV, what do you think about it?
KK: I like it very much, it’s very nice places. It’s one of the courtyards that they made the lecture facilities in it, the orange stairs, and I think it’s very nice, at the stairs students can sit and hang around. Sometimes lectures take place there, and it works as one of the central spaces in the building.
WA: In BK City, which part of the building is most popular for the students? How about the users’ feedback?
KK: I’m not sure, because I never interviewed the students. There are different rooms that are very much liked, but it seems they do like the cafe outside, especially on sunny days, it can be very crowded there. So there’s really a hot spot as you can say, also the espresso bar is really a meeting point, it’s very much liked. I think the students also like very much the model room, it’s a very good place, it’s very big spectacle, and it’s nice to work there and see all the models and see different students at work. The orange room, I think, is also much liked, and also much appreciated, because there is a very strong character, it’s sort of a icon for the BK City. You could say it is one of the wonderful places that is photographed a lot, but then there are also educational areas like those in the east wing, the ground floor space which is a very big nice studio, and you can work with at least hundred students, it’s super nice and fantastic.
(Proofread by LIU Yishi)
On March 22 and 23, 2017 starting from 6.30 PM, ARCHEWORKS HQ will host the second episode of The Chicago Speakeasy, a series of talks with leading experts exploring Chicago’s past and future.
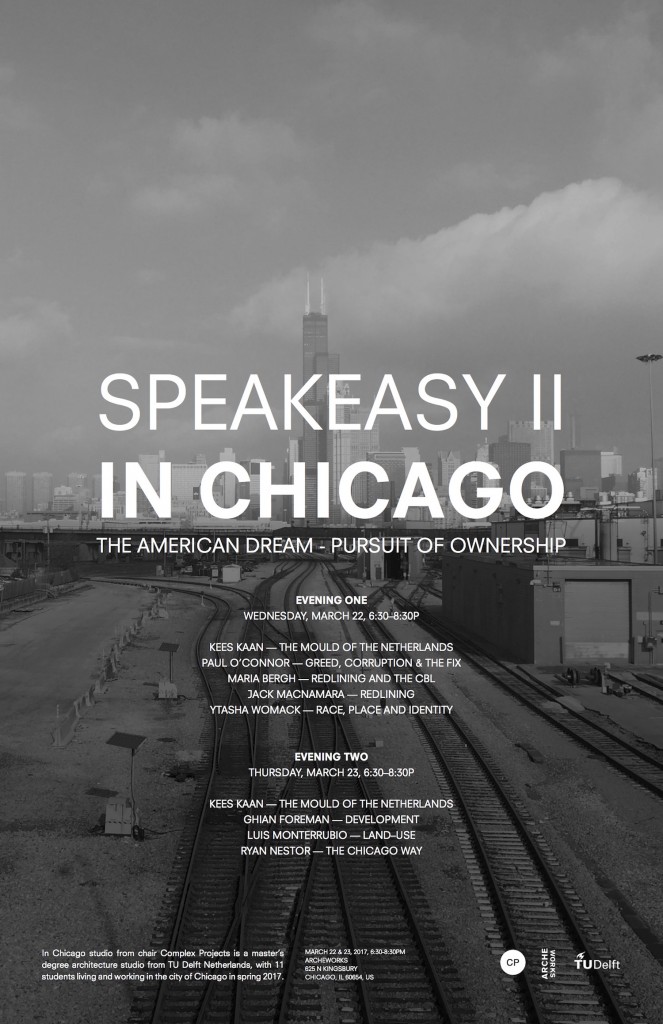
The series, conceived by the Chair of Complex Projects (TU Delft) in collaboration with ARCHEWORKS, intends to capture the spirit – the geist – that inherently orders Chicago’s social, economic and spatial decisions. Regardless of historical and contemporary periods of turmoil, The Chicago Speakeasy seek to understand the underlying essence of the city by inviting several speakers into open discussions.
The upcoming 2-days talks will be held at ARCHEWORKS (625 N Kingsbury, Chicago) and host:
The American Dream on Wednesday, March 22, 2017 (6:30–8:30PM) with Kees Kaan, Paul O’Connor, Maria Bergh, Jack Macnamara, and Ytasha Womack; and
Pursuit of Ownership on Thursday, March 23, 2017 (6:30–8:30PM) with Kees Kaan, Ghian Foreman, Luis Monterrubio, and Ryan Nestor.
Kees Kaan, as Chair of Complex Projects, will join the official launch of OverHolland 16/17 on January 15, 2016 organized by the editors in collaboration with The Berlage.
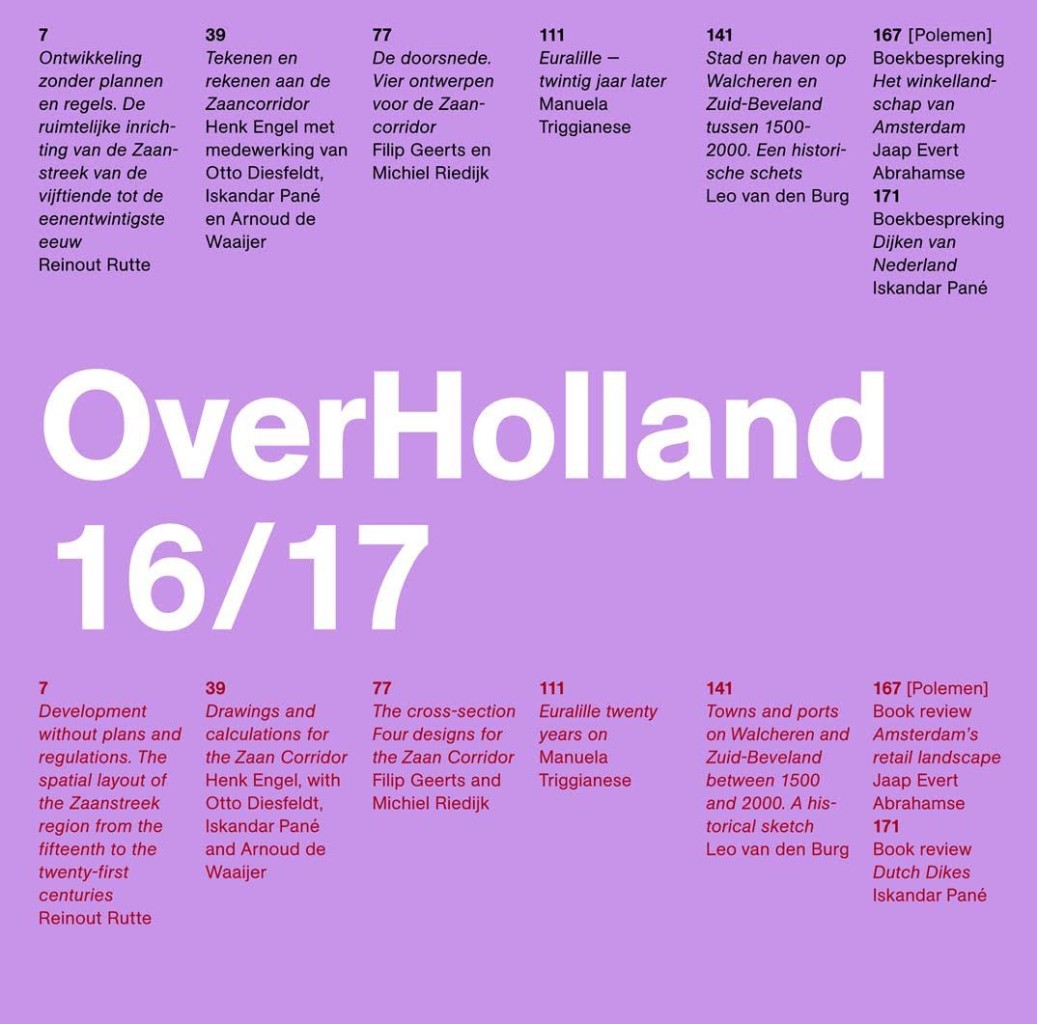
The main focus of OverHolland 16/17 is on the relationship between regional planning, research and architectural design. Kees Kaan will give a statement on the research carried out by Complex Projects PhD programme on mobility and transit-oriented policies in collaboration with the Faculty of Architecture of TU Delft and other chairs.
January 15, 2016 – h 16.00 | Lecture room K – Faculty of Architecture (TU Delft)
The Chair of Complex Projects (TU Delft) together with ARCHEWORKS, as affiliate partners of the first ever Chicago Architecture Biennial, are curating the lecture series “In Chicago”.
In conjunction with the opening days of the biennial, Kees Kaan has been invited to give a public lecture on Friday October 2 from 19.00 at ARCHEWORKS.
Kees Kaan lecture “Beautification” states that architectural innovation in itself serves no purpose unless a proper balance between private interest and common values is established. The lecture will critically reflect on the contextual narrative as the driver of the architectural concept to generate a self-evident relation between city, building, construction and detail.
To participate, please RSVP here.
Kees Kaan’s chair of Complex Projects (Department of Architecture, TU Delft) is featured in this June issue of Domus magazine with a four-pages article.
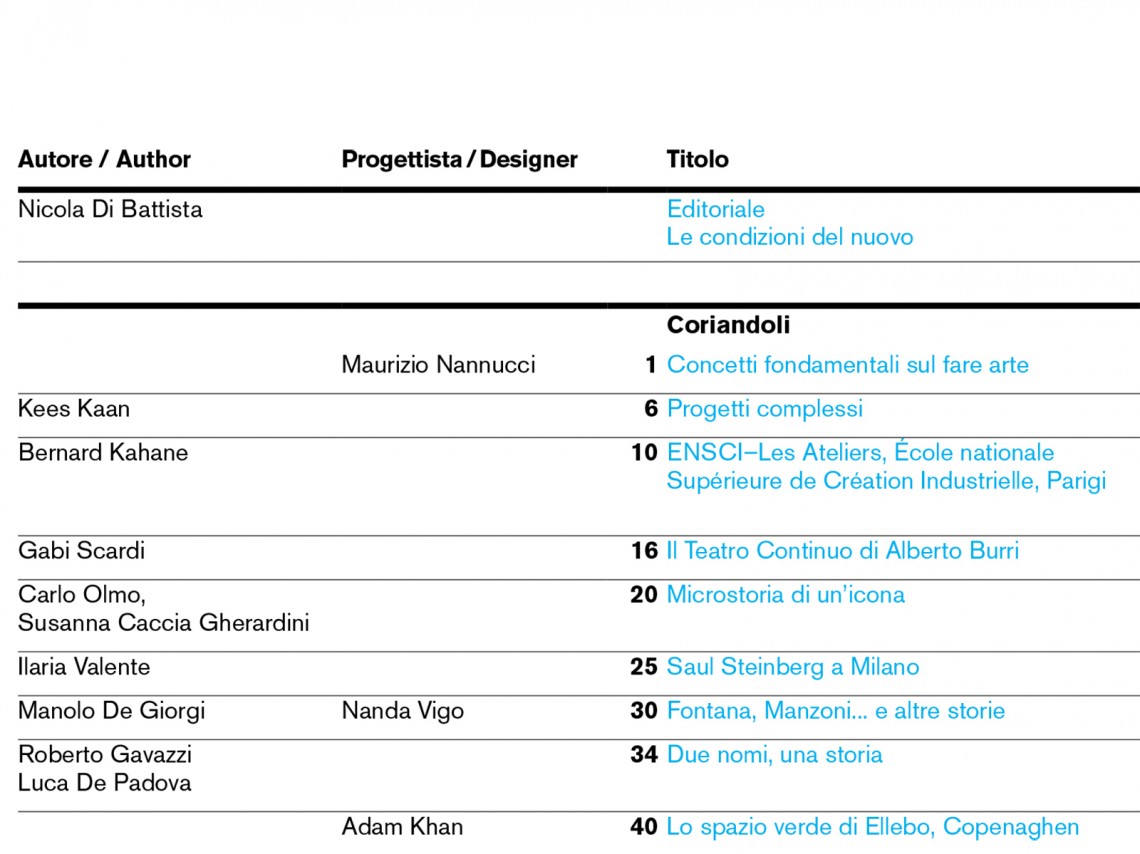
The article is the monthly focus of Domus’ “Coriandoli/Confetti” column on the most interesting and established chairs and researches within the architecture faculties.
Here a little introduction to the piece: “The didactic instruction devised by Kees Kaan for the course he directs at the Delft University of Technology aims to train architects to deal with the complexity of our profession from a different point of view, involving continuous dialogue between teachers and students, and critical thinking that leads to solving diverse problems by means of non-conventional methodologies.”
To download the article, follow the PDF link down here.
The Landmark studio, part of Kees Kaan’s Complex Projects chair, is hosting “Studio Amsterdam” with Antonio Cruz and Antonio Ortiz as special teaching professors in a collaboration between the Spatial Planning Department of Amsterdam and TU Delft Department of Architecture. The fall semester was under the guidance of Antonio Ortiz, the spring semester will be curated by Antonio Cruz.
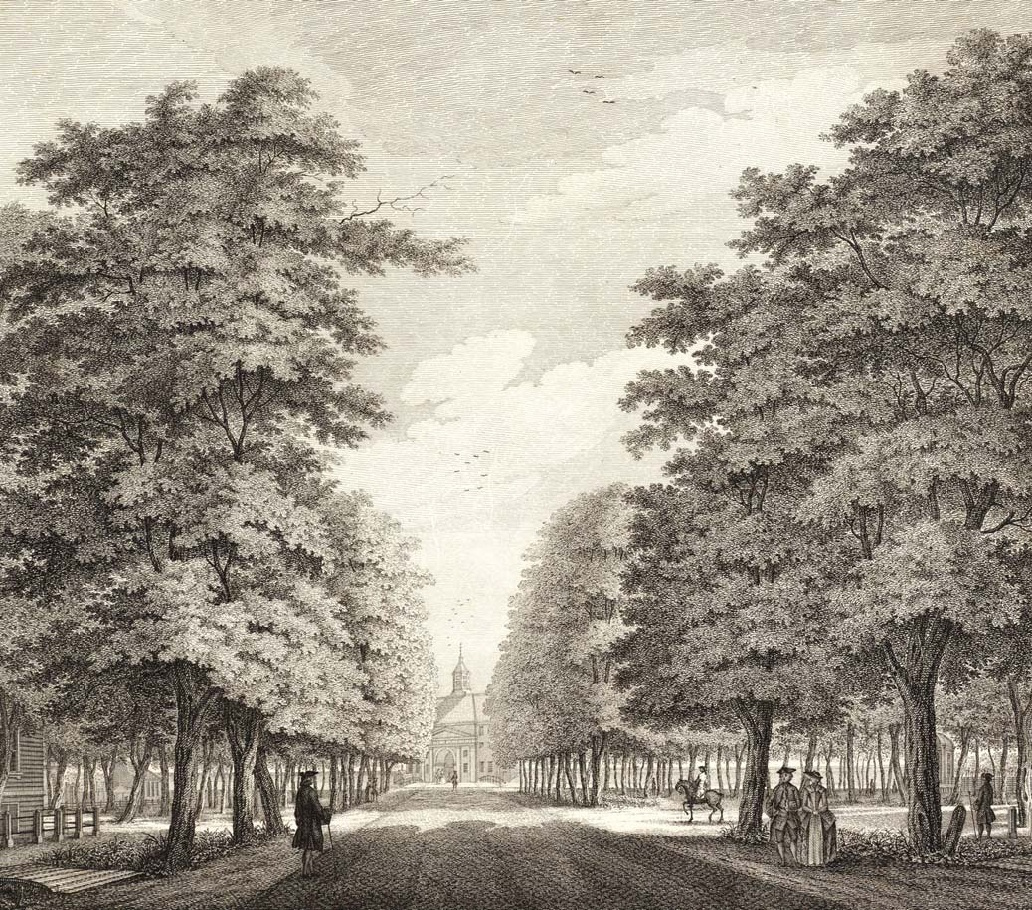
This year Studio Amsterdam focuses its research on the Plantage area, an historical area in the center East part of the Dutch capital city, owing its very special character to the 17th Century historical decision to not continue the typical canal system, but to develop this as an area for urban gardens and leisure programme.
The dynamics of the Plantage today are largely influenced by developments regarding Artis, the Amsterdam zoo, and the development of the University of Amsterdam on the Roeterseiland and along the Plantage Muidergracht.
The students were asked to take critical stance on the specific character of Plantage and to think how it can be further developed taking the area as the Landmark.
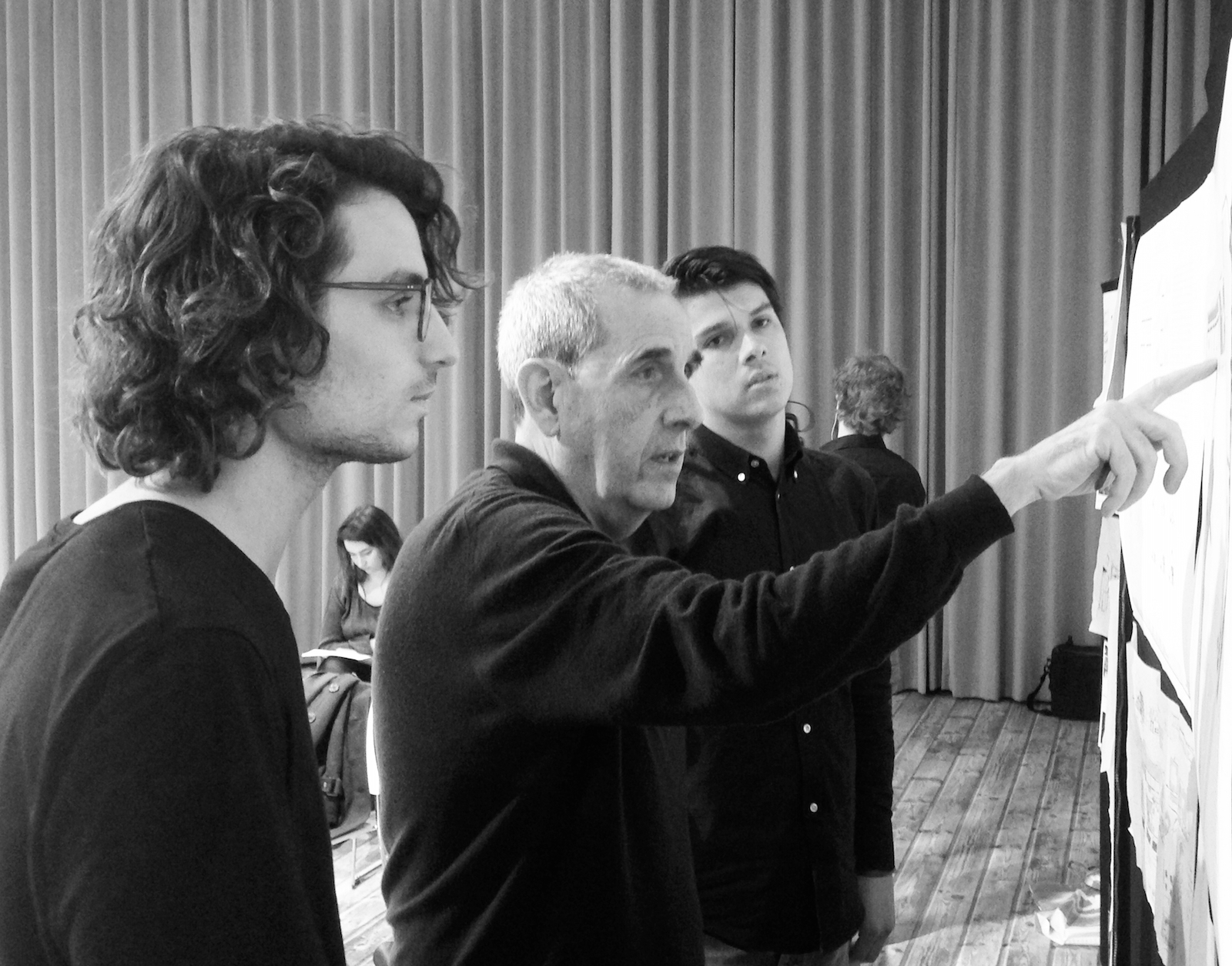
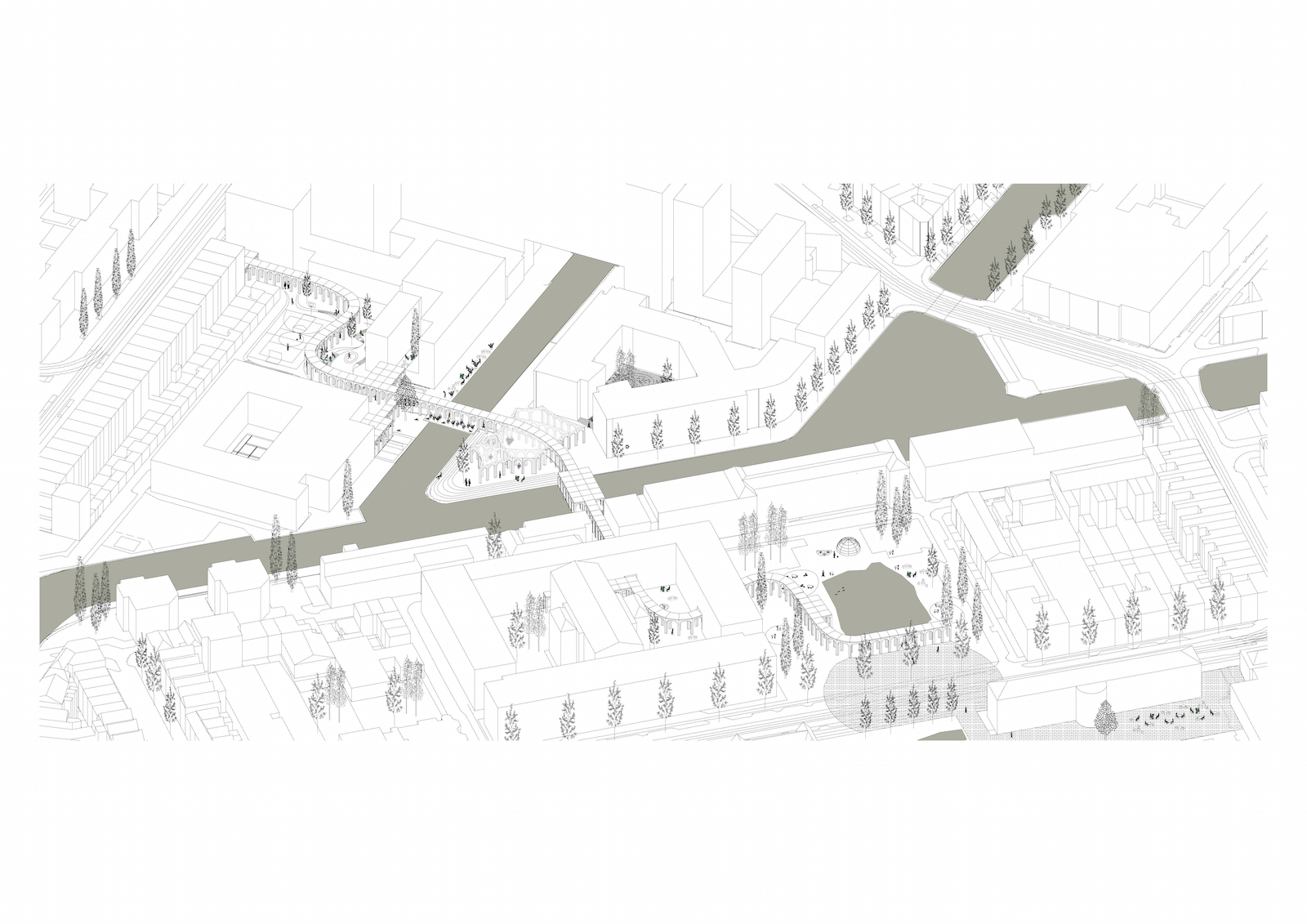 studio project by Hedwig van der Linden
studio project by Hedwig van der Linden
Kees Kaan’s Chair Complex Projects, in collaboration with ARCHEWORKS and ChicagoComplex is pleased to announce the launch of IN CHICAGO: a collaborative architecture and urbanism research studio that brings graduate students from TU Delft to Chicago.
Beginning of Fall 2015, the new studio will start a two-year objective to examine possibilities for Chicago: its growth, de-growth, infrastructure, and alternative visions for existing municipal plans. The Complex Projects chair at Department of Architecture – TU Delft has been investigating Chicago and the Midwest since 2012 as it presents a unique opportunity for both students and professionals to rethink and re-examine critical urban and regional regeneration models.
Mitesh Dixit (DOMAIN) will lead the studio. Andrew Balster, Executive Director of ARCHEWORKS and ChicagoComplex, will direct and oversee the daily work in Chicago.
Detailed information regarding the studio, lecture series, workshops, and participation in the Chicago Architecture Biennial will be announced in March.
The Chair of Complex Projects (CP) targets all scales of the architectural thinking, details, building, city, and region. Expanding the knowledge about design and dense urban areas development, broads the mind and thinking of future architects.
Cities are increasingly transformed by strategic interventions rather than stable long-term Master plans. Those interventions result in complex developments where multiple public and private interests must be investigated and negotiated simultaneously. The decreasing role of the Public entity, after the liberal policy especially in old Europe and US economies, has stimulated the emergence of public-private partnerships with the aim to develop interventionism. This gave rise to projects that redefine traditional urban and architectural aspects of our professional reality.
Transportation, universities, healthcare centers, architectural and urban interventions on outskirts or on former industrial areas and harbors are examples of Complex Projects. Those allow private interest to exploit commercial opportunities by dealing with public interest, which demands resources to improve and develop strategic city sites. However, to achieve balance, projects must have a way to manage and negotiate diverse factors. Due to this reality, the design becomes a communication tool where the designer takes a planner role, spokesperson or communicator, and eventually, an Architect.
As a result, the approach of the Chair challenges the strict distinction between Architecture, Urbanism, Planning and their traditional, perhaps linear roles. Studies on the emergence and development of urban areas through Architectural Projects give an understanding of the dynamics and the reasoning involved in these highly complex processes. The ultimate goal is generating analytical and critical thinking skills next to the traditional design, allowing future architects to successfully engage the multiple Complex Project demands.
Kees Kaan will be giving a lecture at the TU Delft as the Complex Projects studio – chair professor about KAAN Architecten winning project for the design of El Prat master plan in Barcelona.
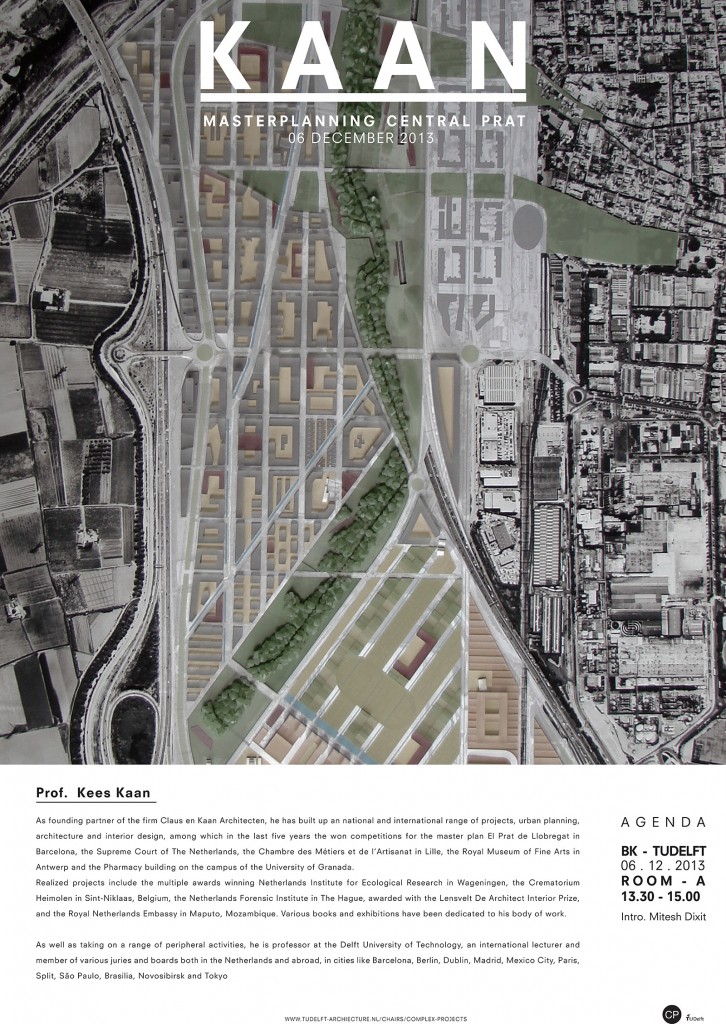
Kees Kaan will be giving a lecture at the TU Delft as the Complex Projects studio – chair professor about KAAN Architecten winning project for the design of El Prat master plan in Barcelona.
Lecture will take place from 1.30pm to 3.00pm at the Room A.
The two Delft teams run by Complex Projects won the first shared prize with “The Open Ended City” and the “Life Time City”.
The annual chosen city was Seoul and the students were called to design a one square kilometer of land for 100.000 people basing the concept on density, sustainability and quality of life.
The head of judging panel said: “We wanted to distinguish a thoughtful process oriented approach, a comprehensive consideration of a variety of dimensions that contribute to city building with a clear vision towards the future, even with a relatively open formalization. Results and form really matters, but the jury wanted to highlight the attention paid to process and programs in the proposals”.
Winning teams are “The Open Ended city” (Stef Bogaerds, Claudio Saccucci, Samuel Liew, Erjen Prins, Jan Maarten Mulder); “Life Time City” (Laura Dinkla, Katerina Salonikidi, Maria Stamati, Johnny Tascon, Qiu Ye). Professors are: Mitesh Dixit, Henco Bekkering.