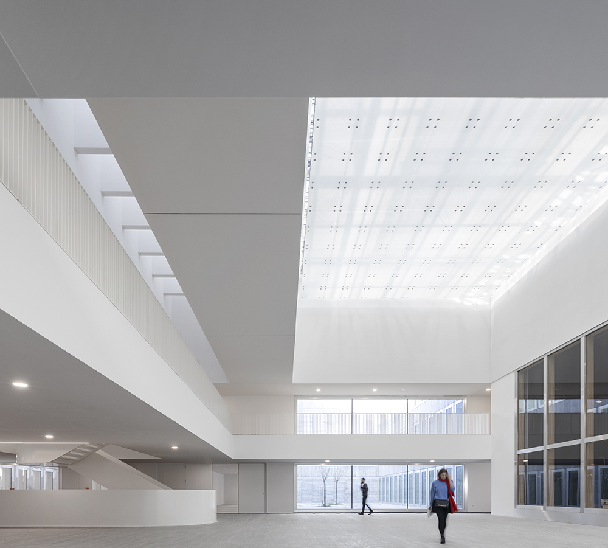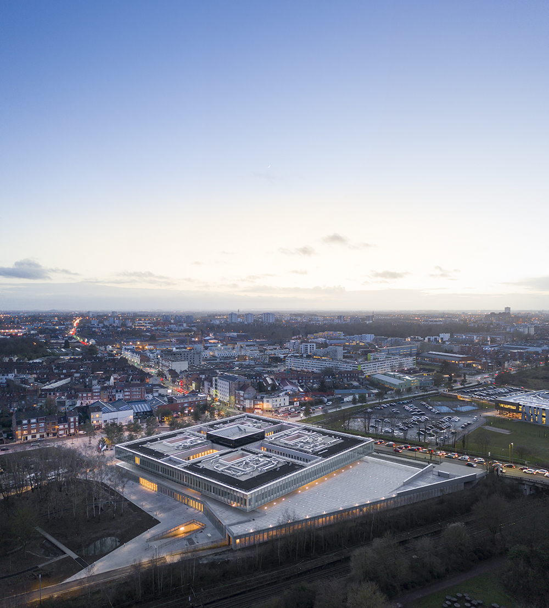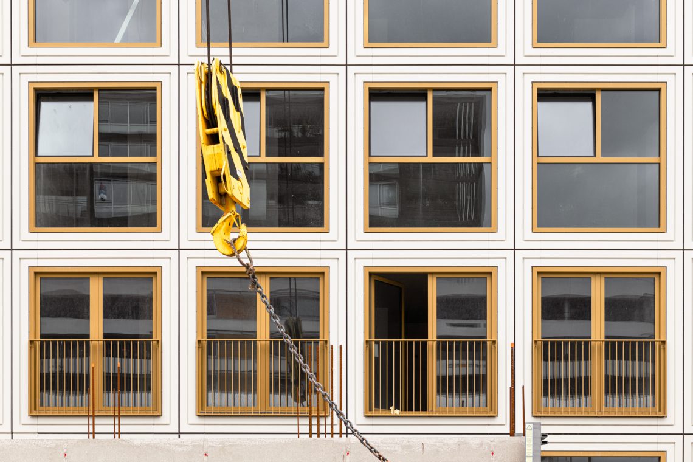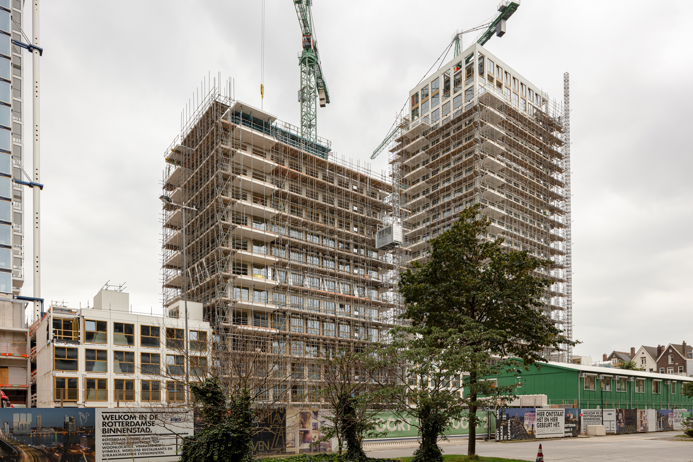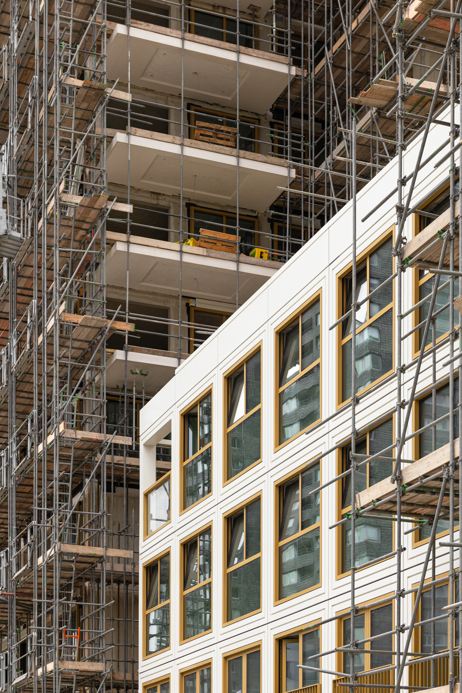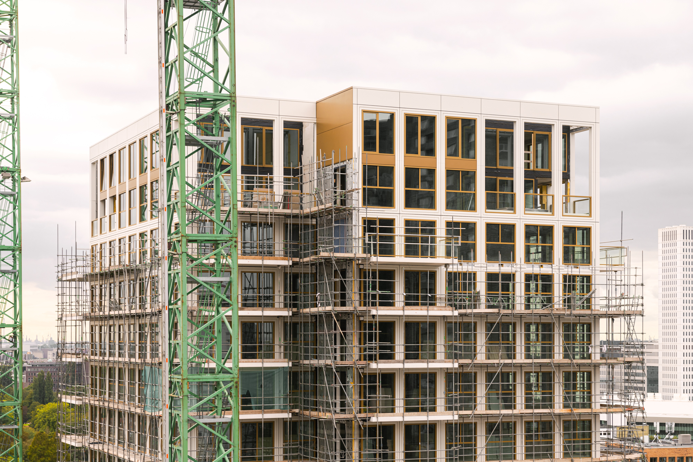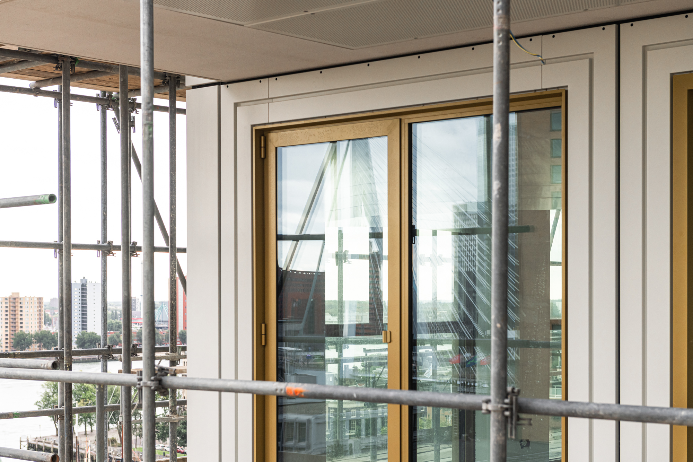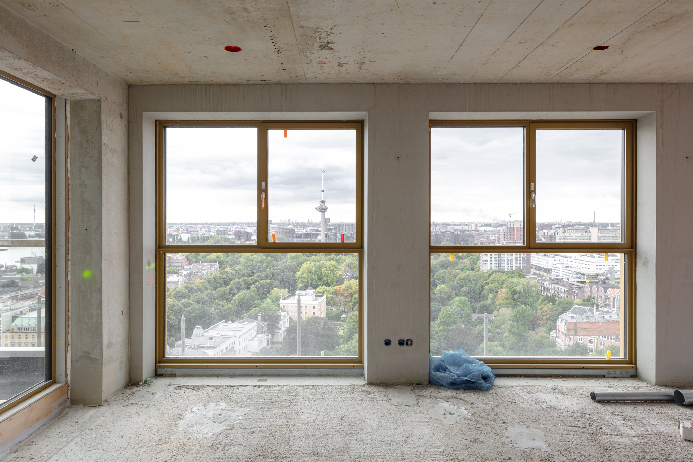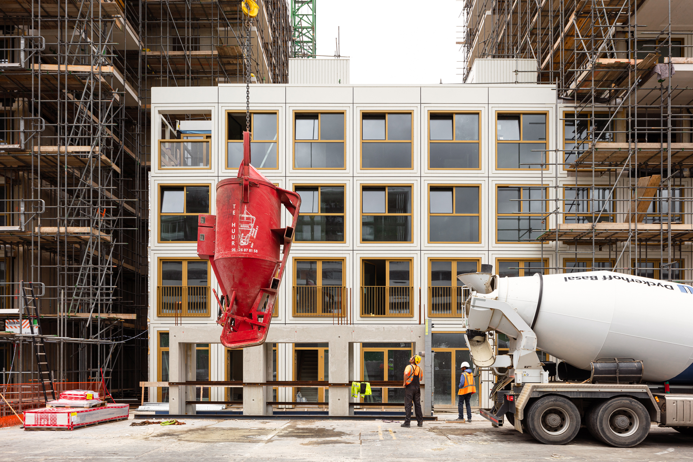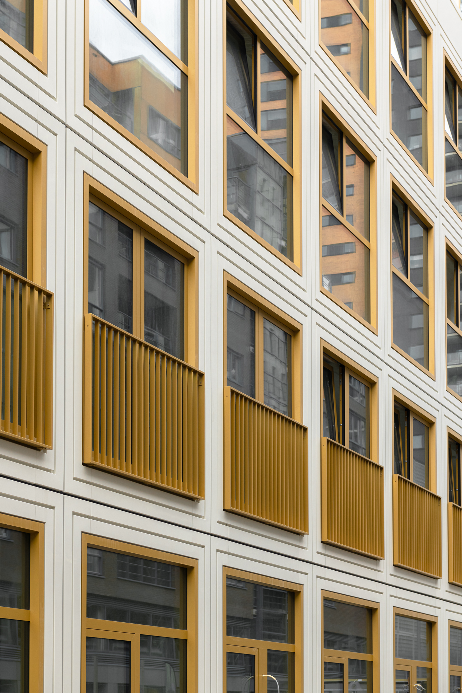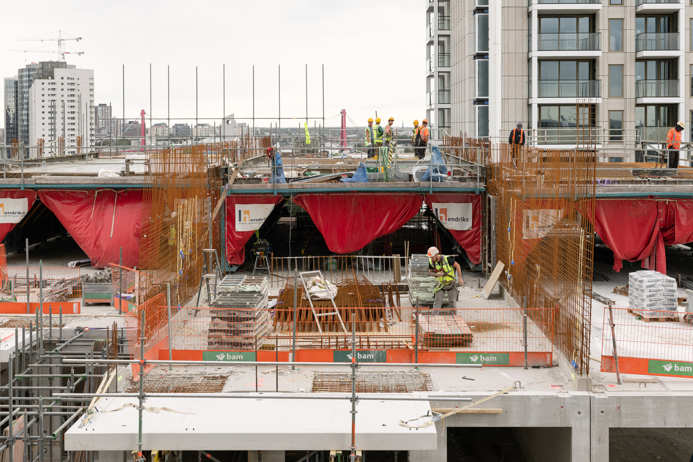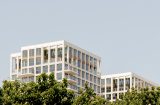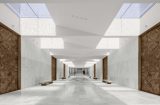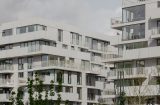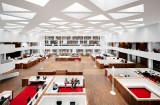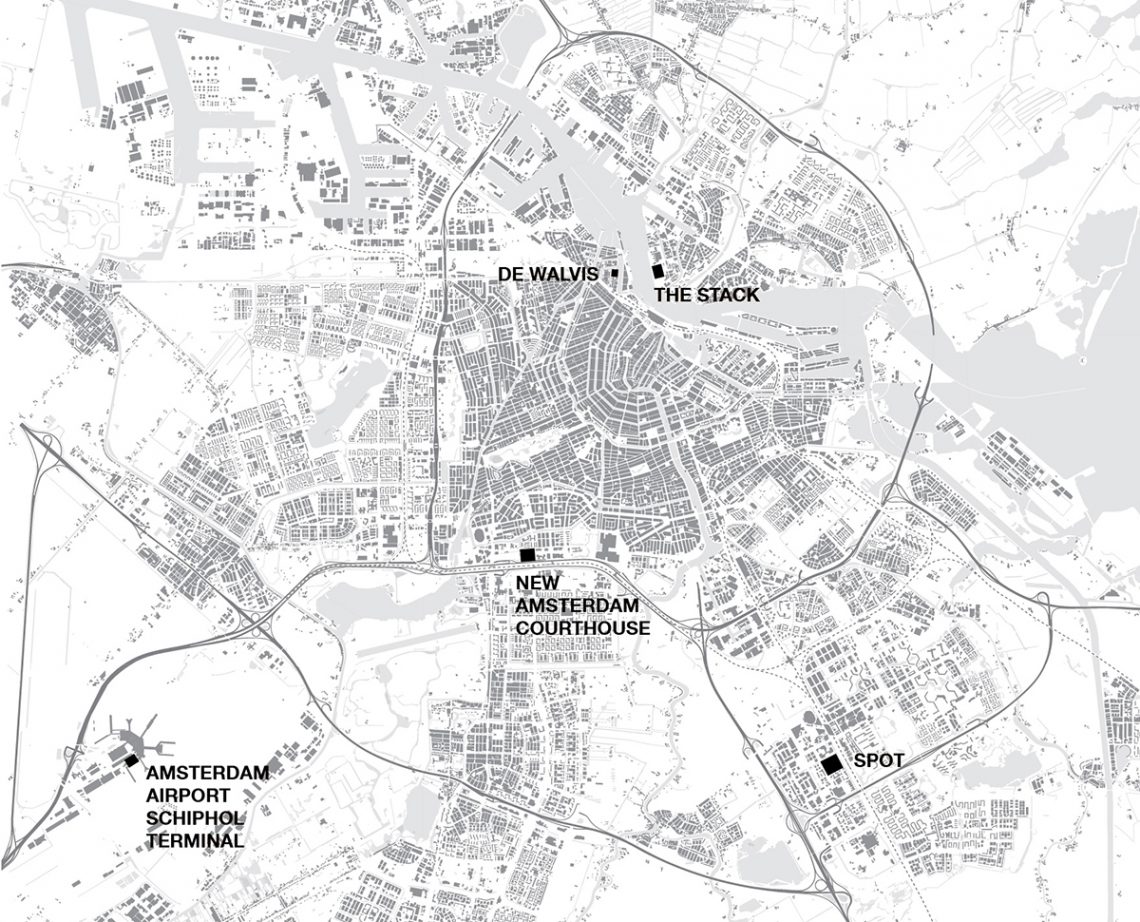
For centuries Amsterdam has been a living laboratory of large-scale urban development, starting with the 17th-century canals, to Berlage and Van Eesteren’s plans in the 20th, towards docklands and the ring, the actual fringe belt developments of today. All of these are characterized by strong guidance of the city and an innovative pioneering mentality where it comes to developing new housing typology.
As its historic core is made up by the UNESCO Heritage canal system, Amsterdam has very limited possibilities for interventions in its centre due to a lack of spatial resources and limiting regulations. The city has already boldly expanded towards former docklands and wastelands, shaping a historic central node surrounded by residential and business clusters. Especially the ring road around the centre is now the focal point for many developments. It has the advantage of the proximity of large means of infrastructure while at the same time breaching a gap between the centre and the outskirts.
Although no prediction can be completely future-proof, city planners and developers are seeking ways and ideas to ensure the city continues to flourish. This situation creates a platform for fruitful discussion and a vast playground for architectural intervention.
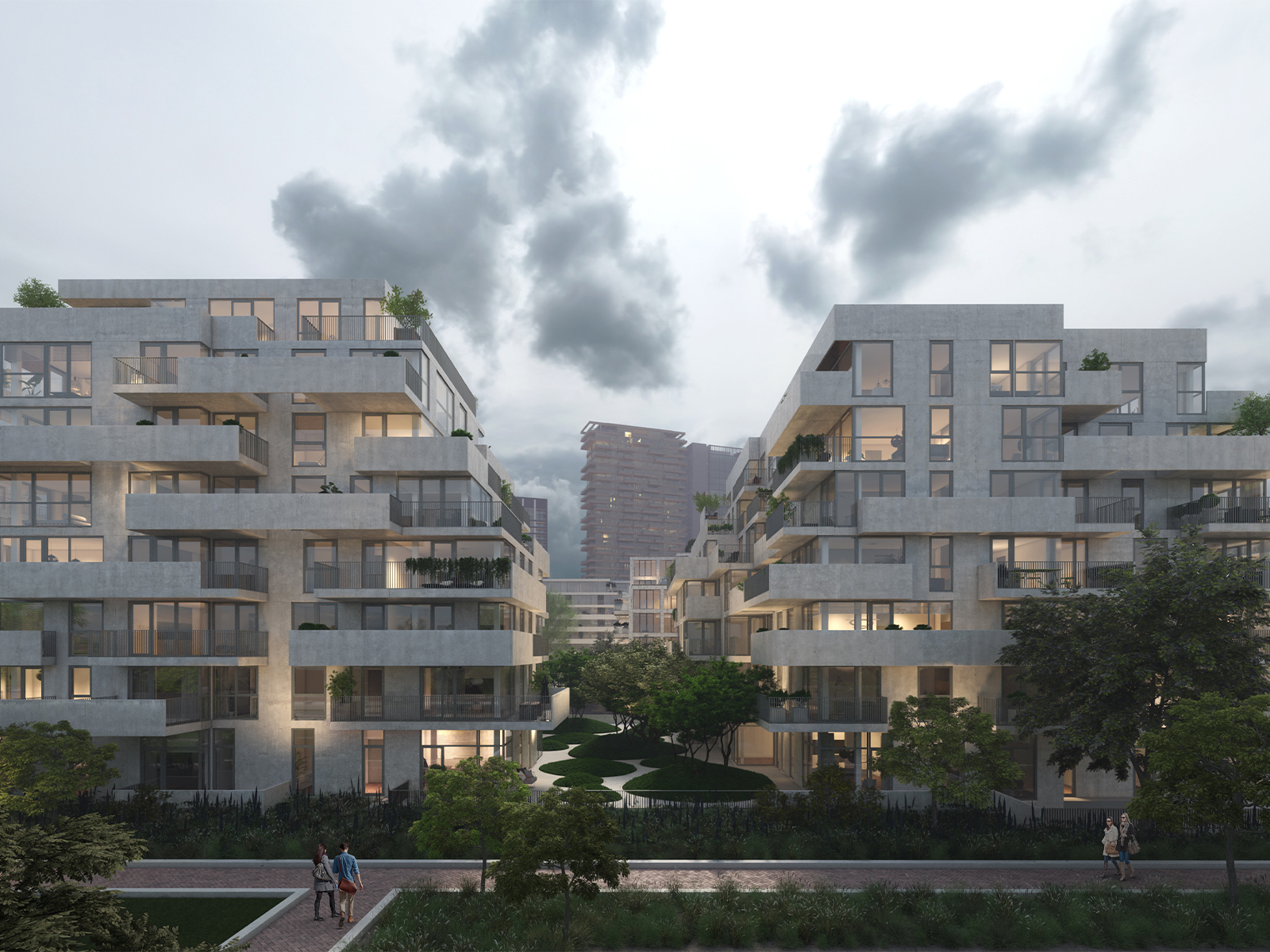
The Stack, visualization by Zes x Zes
Such a playground can be found in Overhoeks, which is located north of the city centre, along the river IJ. It is currently under development by Amvest with both owner-occupied and private sector rental apartments. In this context, KAAN Architecten is designing a residential project named The Stack, comprised of two buildings connected with underground parking. The challenge was to translate and express the oxymoron of individuality and collectivity which are both seen as specific qualities in this kind of urban living. This was achieved by a refinement of the building contours and elongated balcony slabs to increase spaciousness and views while giving a feeling of privacy and seclusion. This facilitates the individual’s experience within a relaxed, green and healthy living environment.
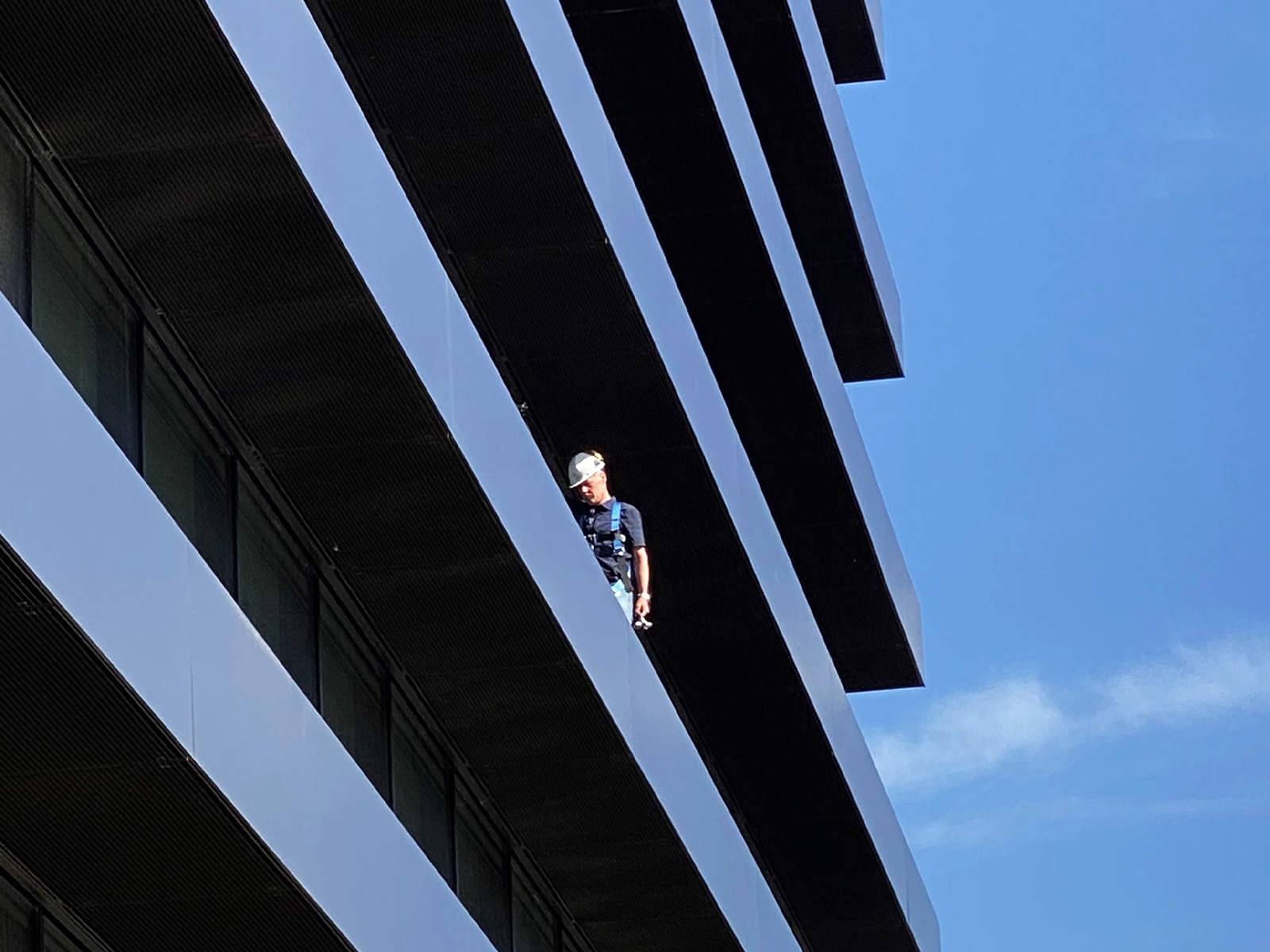
To the west of Overhoeks, across the IJ, another old ship- and dockyard area is transforming. As the port activity was slowly abandoned, the area developed into a mix of residential and commercial properties, and the site was put under heritage protection of the UNESCO. Built in the early 60s, De Walvis (Dutch for ‘the whale’) is now the only remaining office building on Bickerseiland, and although modern at its time, the building now no longer complies with contemporary day workplace standards. KAAN Architecten was commissioned by the Maarsen Groep for a complete strip-down and renovation of the building. The emphasis was put on sustainable use and ergonomic qualities with a sense of beauty as an implicit demand, by bringing in more daylight, increasing interior heights and upgrading all installations to the highest standards including BREEAM Excellent certification. After a year of construction works, De Walvis has been delivered in Spring 2020, with tenants planning to move throughout the summer.
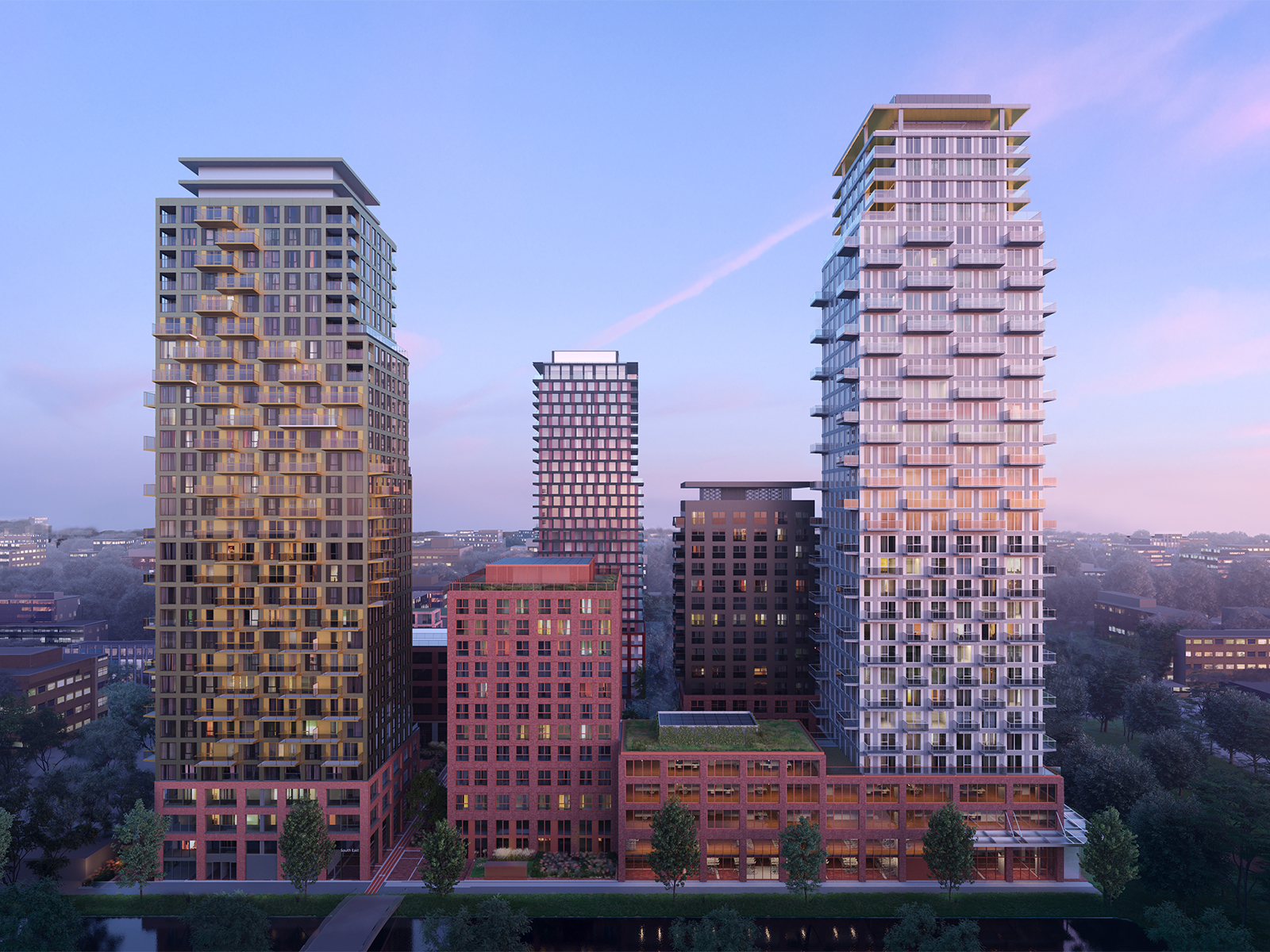
SPOT, visualization by PF Visual
One of the larger urban transformations in Amsterdam is taking place in the south-east part of the city. In this area, the SPOT project originates from the question on how to redevelop the Hogehilweg area, characterized by a series of typical low density and monofunctional office blocks from the 1980s surrounded by a sprawl of parking lots. This neighbourhood will be transformed into a cosmopolitan mixed-use part of the city over the next few years. KAAN Architecten has designed a masterplan for the area that establishes different atmospheres simultaneously, creating both an intimate inner-city environment and an expanding metropolis, the village and the city in one.
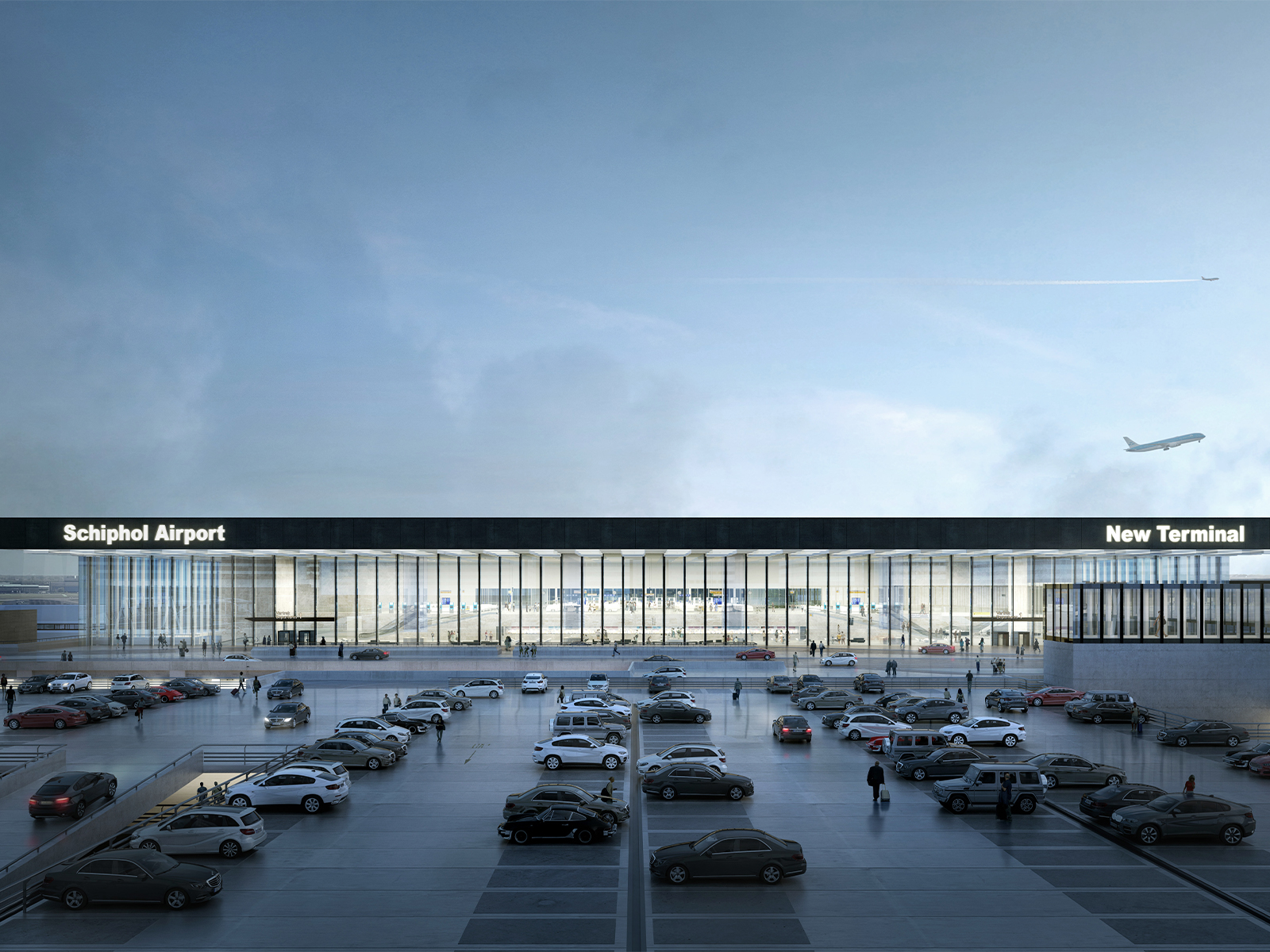
Amsterdam Airport Schiphol Terminal, visualization by Filippo Bolognese
The rapid development of Amsterdam has already had a major impact on expanding the city’s infrastructure, as demonstrated by the new metro line opened in 2018, connecting North and South, either side reachable within 15 minutes. Additionally, architects and city planners have put forward plans to increase the capacity of public transport network by transforming stations and speeding up mobility.
The expansion was also required for the Amsterdam Airport Schiphol to keep up the pace with the influx of passengers and the growth in aviation. As part of Schiphol’s 10-year expansion plan, KAAN Architecten took design lead in a collaboration with Estudio Lamela, ABT and Ineco (working collectively as KL AIR consortium) to plan, design and engineer the New Terminal at Amsterdam Airport Schiphol. The spatial organization of the new 130.000 m2 terminal, its functional and architectural design are boosting the existing facilities to update Schiphol to maintain its role as the leading European aviation hub.
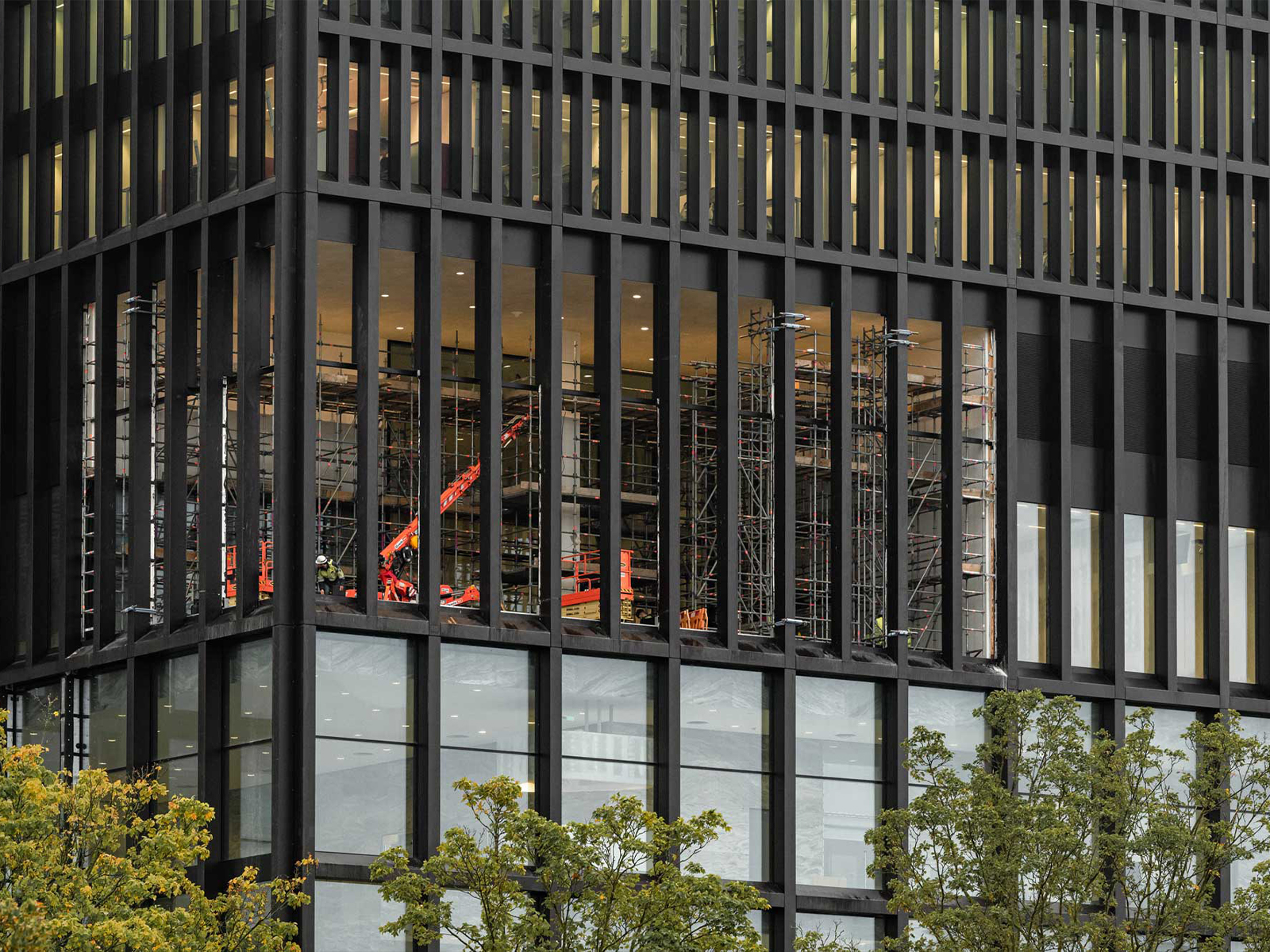
New Amsterdam Courthouse, photograph by Sebastian van Damme
As a multicultural capital, with bustling trade and high quality of life, Amsterdam is attractive not only to visitors but also to global companies, who are choosing the city’s Metropolitan area as a place to establish their European headquarters. This has led to the creation of Zuid-as district, strategically located between Schiphol and Amsterdam city center, as a combination of both Dutch and international businesses and institutions.
Contributing to the flourishing of this district is the location of the New Amsterdam Courthouse, at the intersection of the Zuidas and Parnassusweg, replacing the previous judicial complex. As the largest courthouse in the country, the building is exemplary in its efficiency, like the organization itself, and is part of the daily life surrounding it. Commissioned for the new Courthouse design in 2016, KAAN Architecten is expecting to complete the building by the end of the year with the construction being in its final stages.
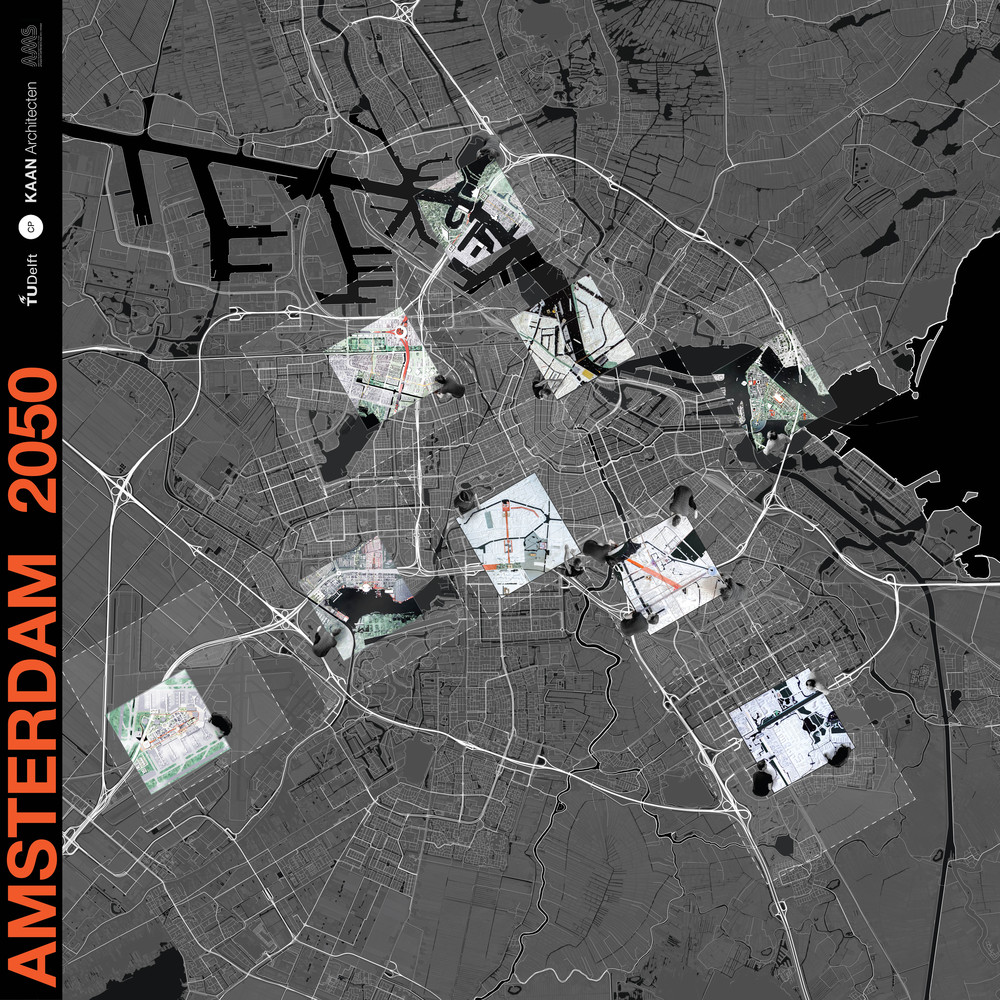
AMS 2050, visualization courtesy of Complex Projects
A city amid globalization is not only a challenge but can also be a breeding ground for knowledge. Initiated by Kees Kaan at the Faculty of Architecture at the Delft University of Technology, the Chair of Complex Projects states that it ‘investigates settlements around the world that are ambiguous in their development and embedded in the process of globalization.’ Students are encouraged to look critically at their surroundings; to gather, organize, and question the complex forces that ultimately manifest themselves into our built environment.
For two years, Complex Projects teamed up with AMS Institute, where Kaan serves as a Principal Investigator, and the municipality of Amsterdam, to focus on the theme AMSTERDAM 2050. The research-through-design process of documenting and analyzing the present urban conditions of the City of Amsterdam and investigating various trends directing future urban development resulted in design solutions and visualizations of the predicted development of these locations.
By using Amsterdam as a living laboratory, graduate students, researchers, and teachers have been exploring how these changes might affect the city, to provide input for the decision making of the redevelopment plans 2025-2050. If you want to know more about AMS 2050 research, please check out the dedicated publication.
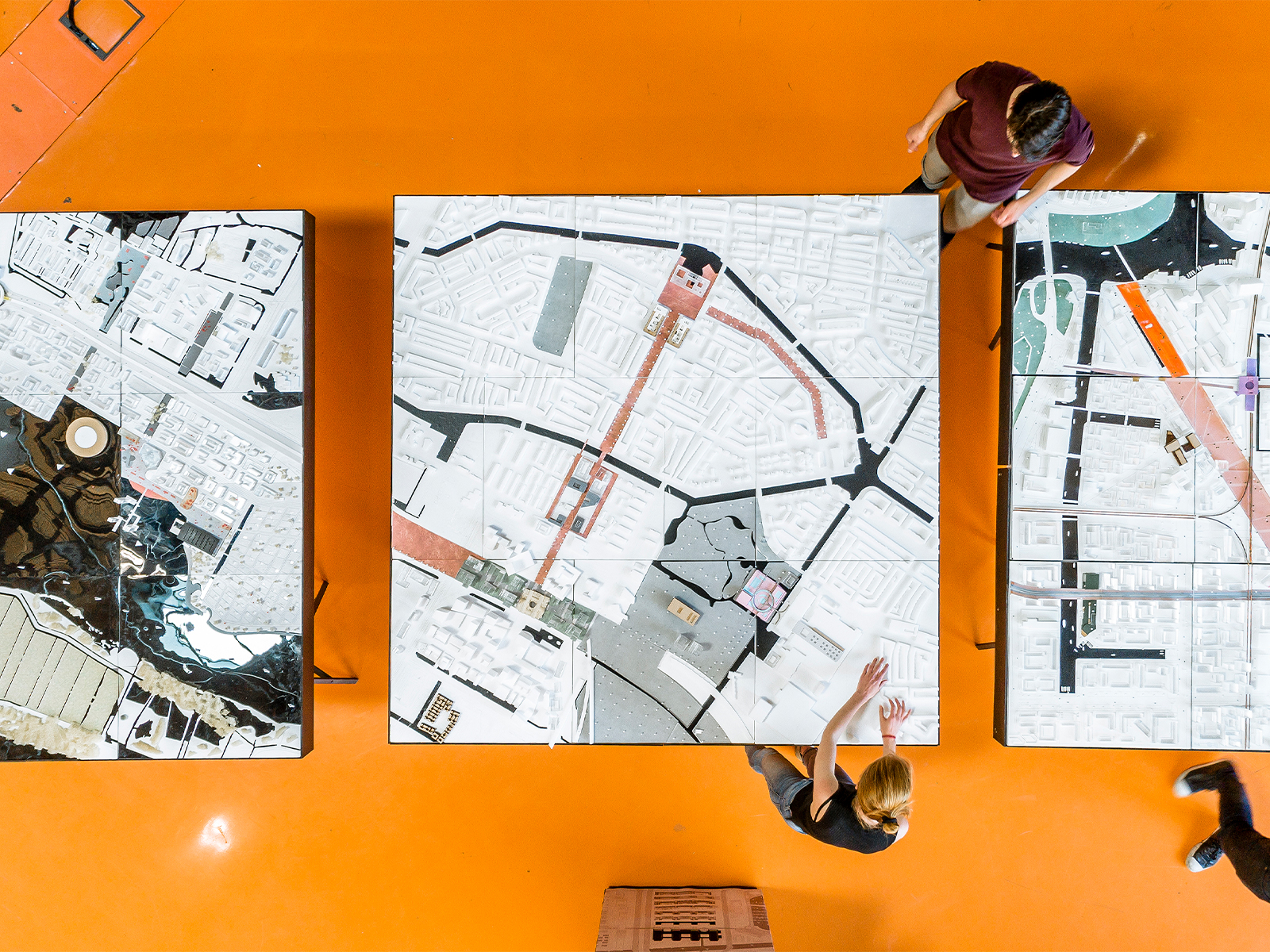
AMS2050 Complex Projects Studio Graduation Show, photograph by Sebastian van Damme
KAAN Architecten continues to actively help define and construct a new image of the city through a series of recent projects ranging in scale and function, from residential buildings to masterplans, public institutions and international transportation hubs. Located in all current hot spots of expansion, these projects have provided KAAN Architecten with a profound understanding of the city’s development. The office’s mission for contemporary Amsterdam aims to give people a sustainable comfort by offering high quality and comprehensible architecture.
Read the full story here
