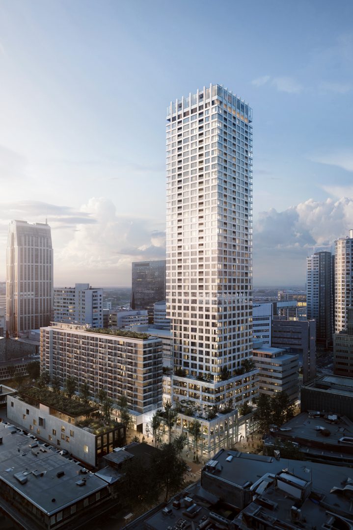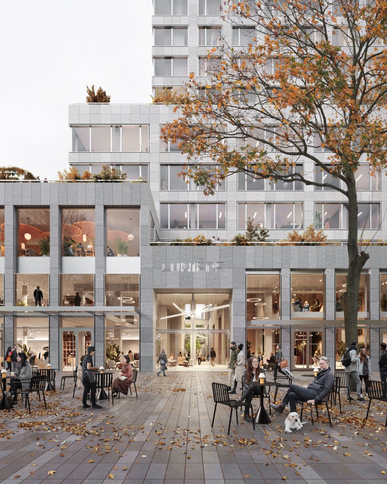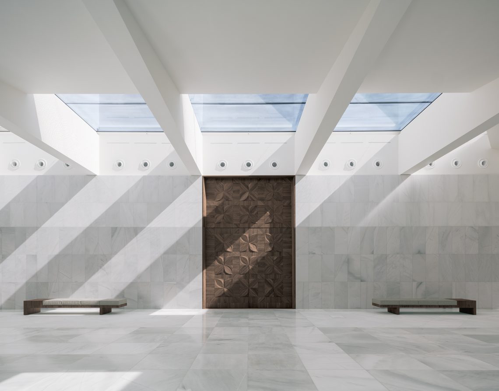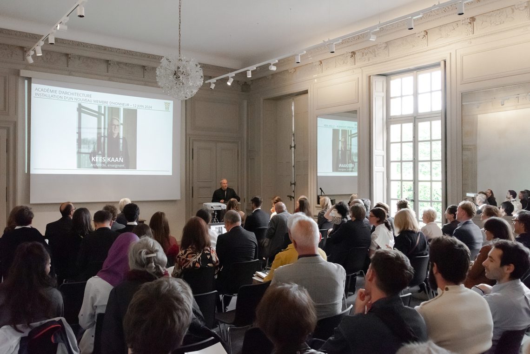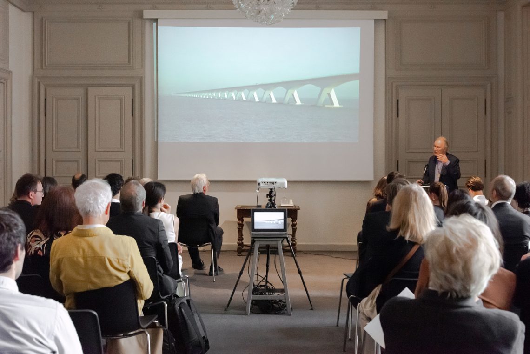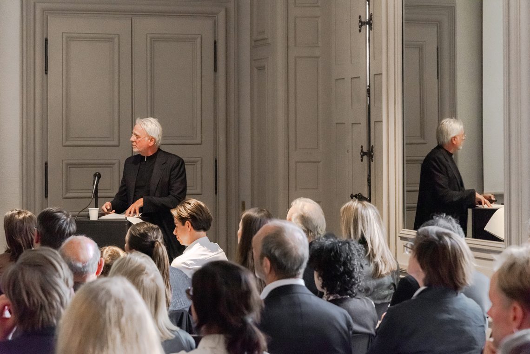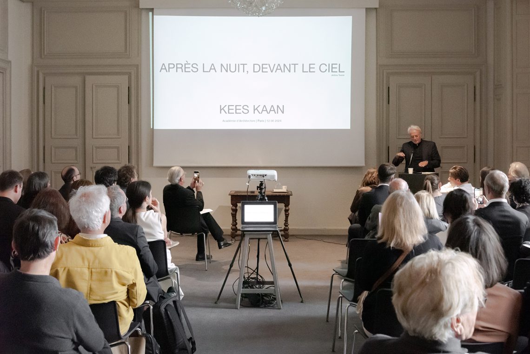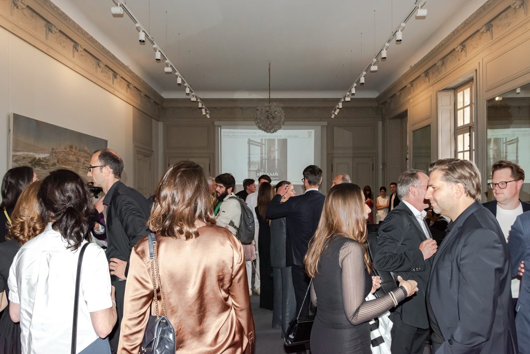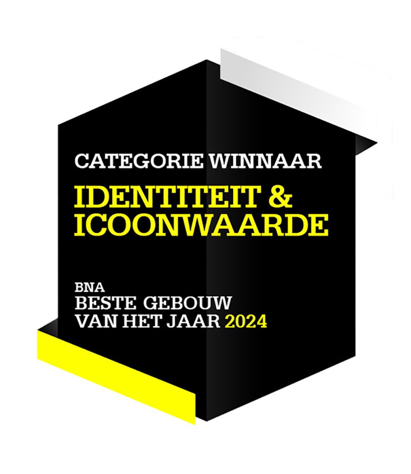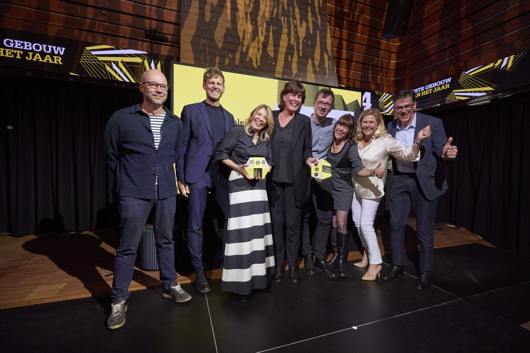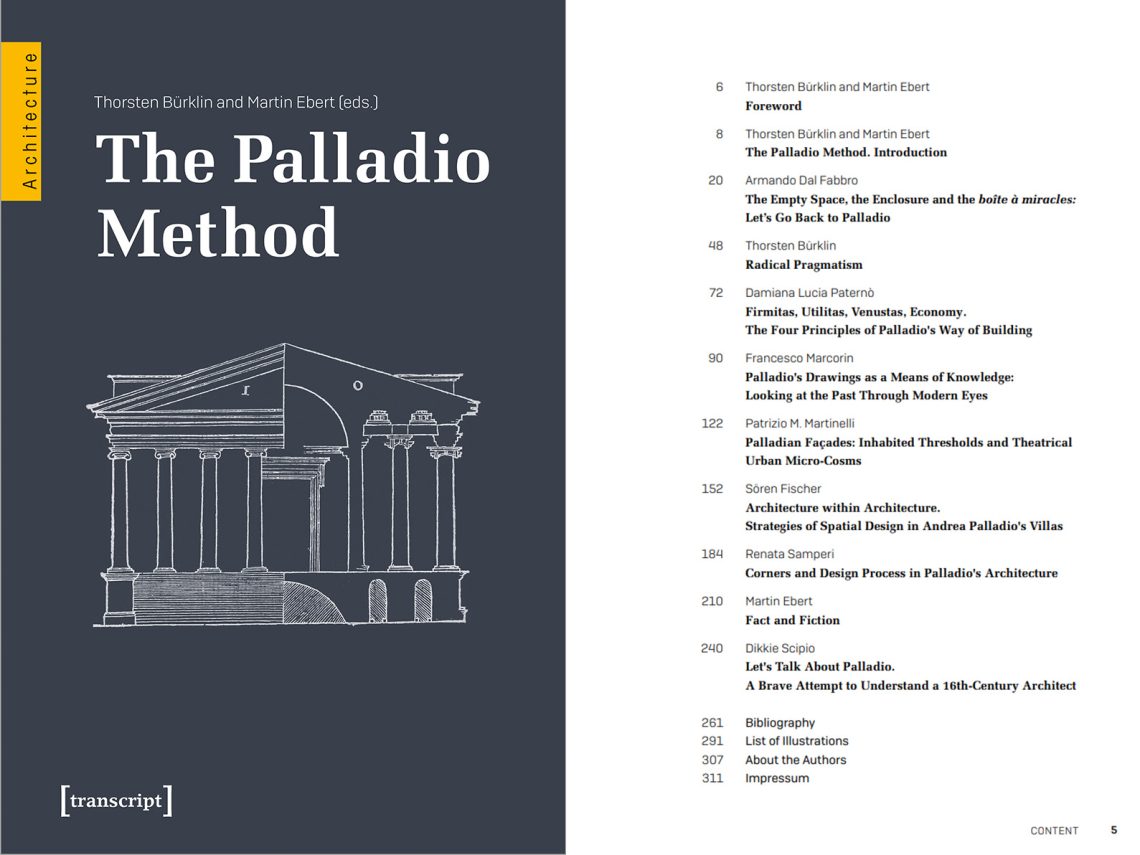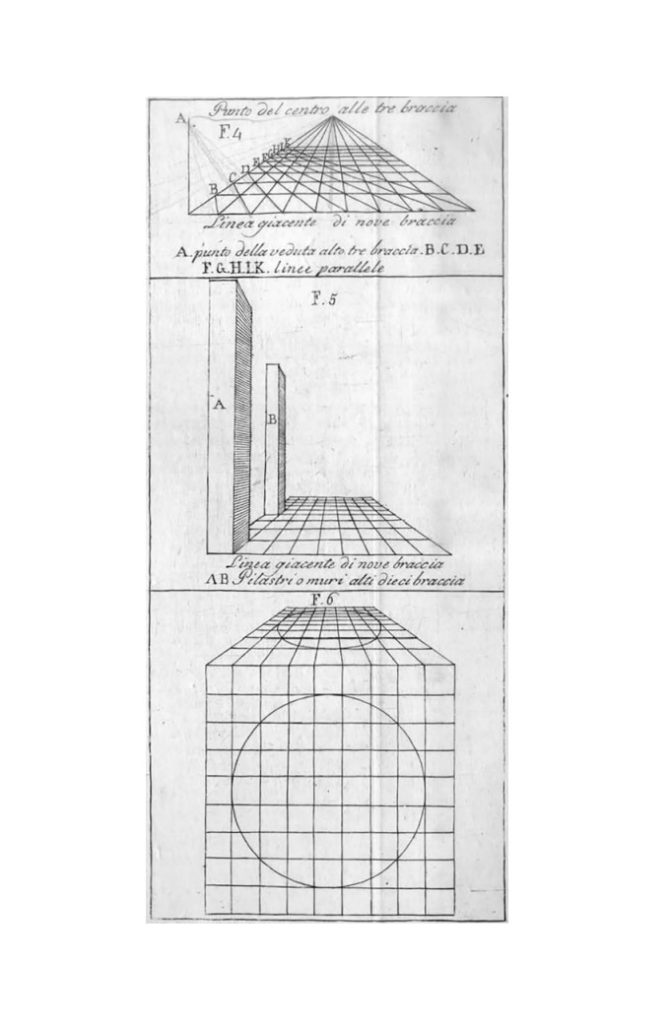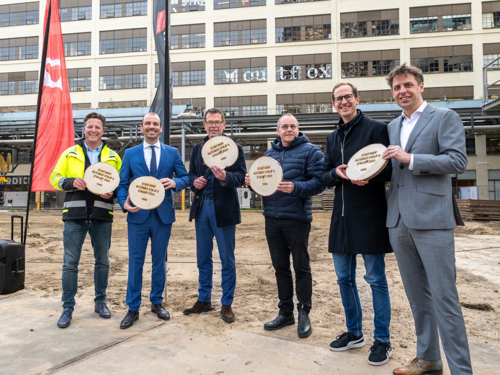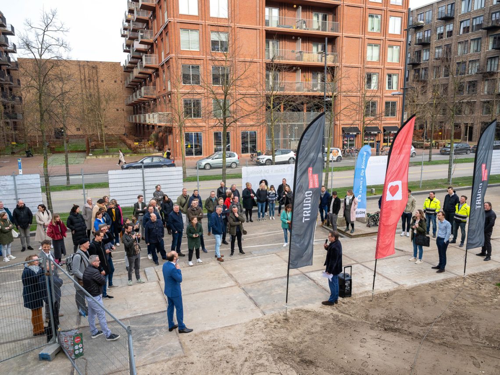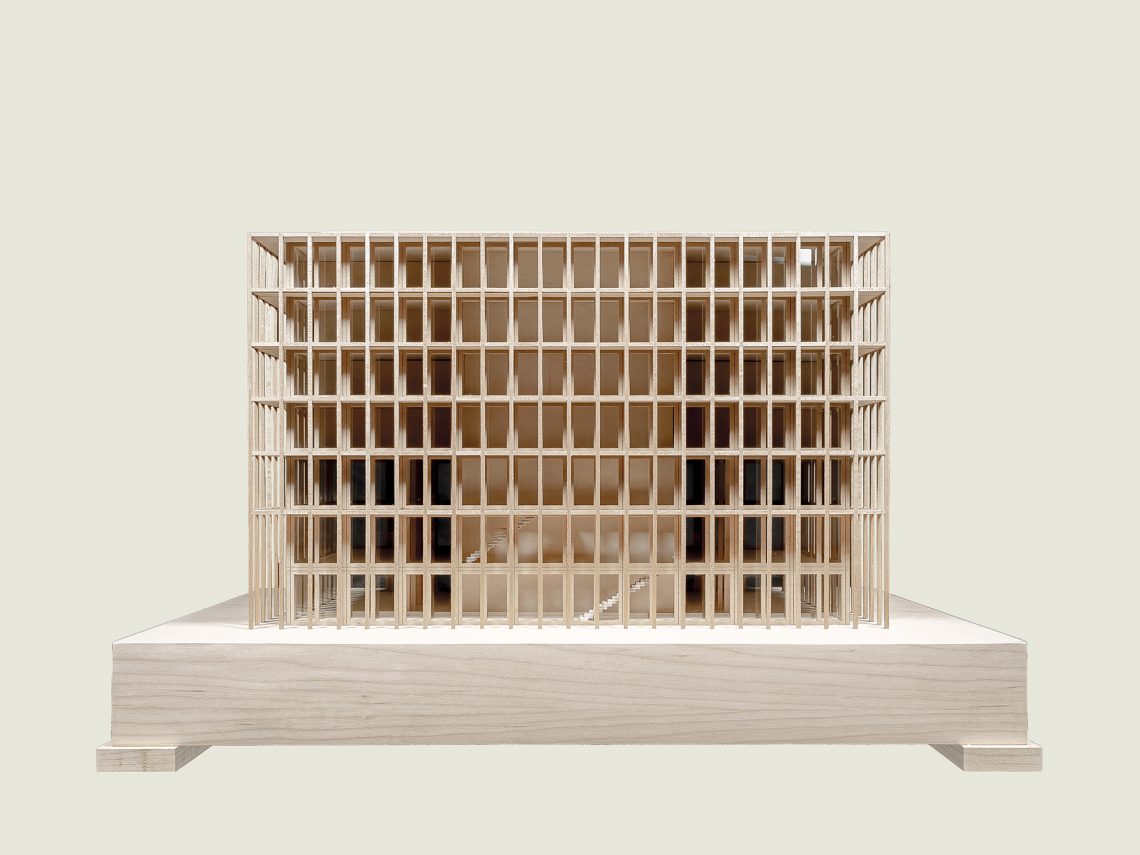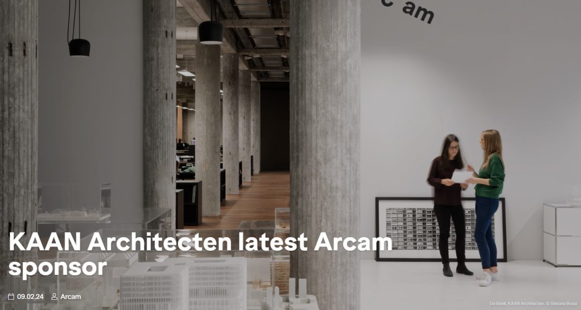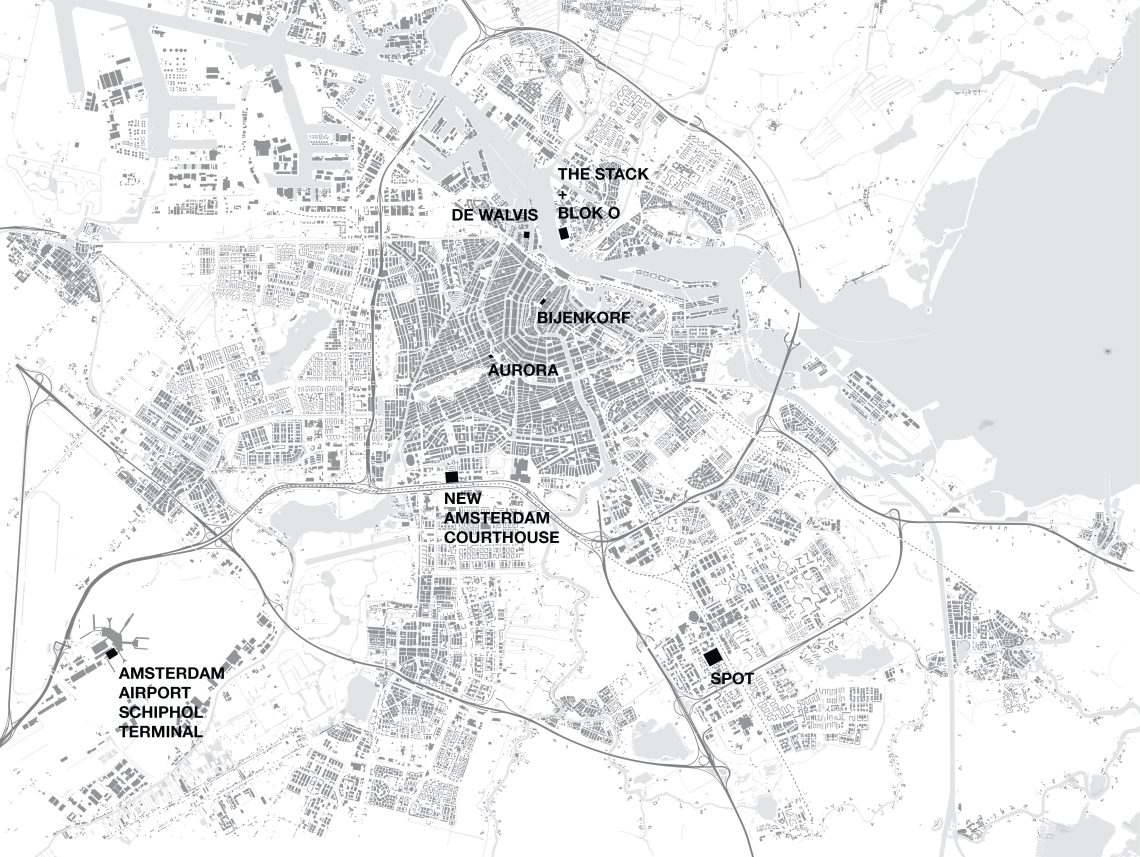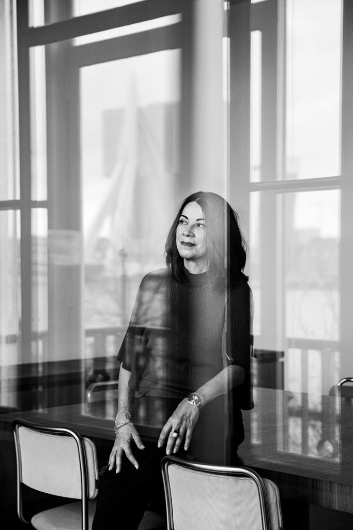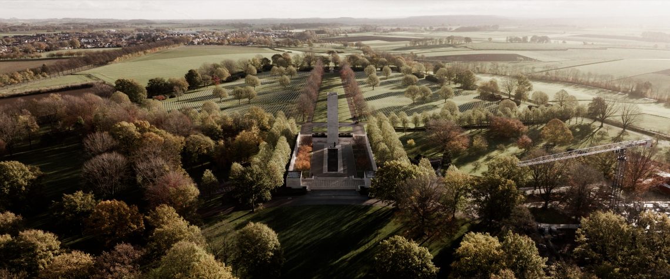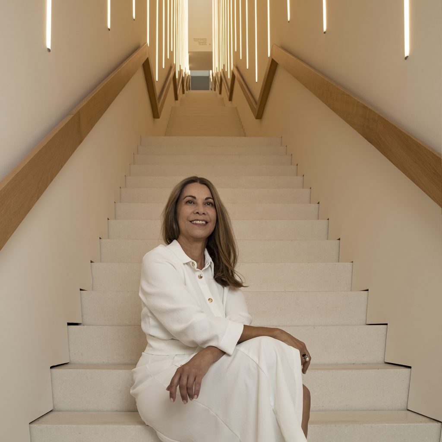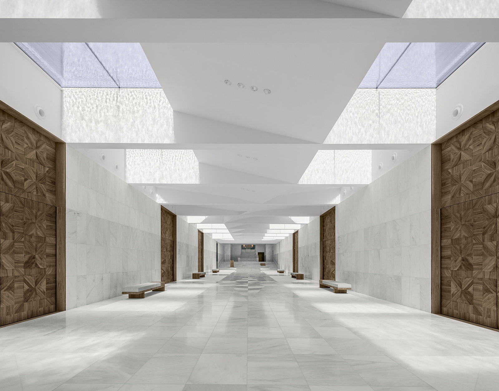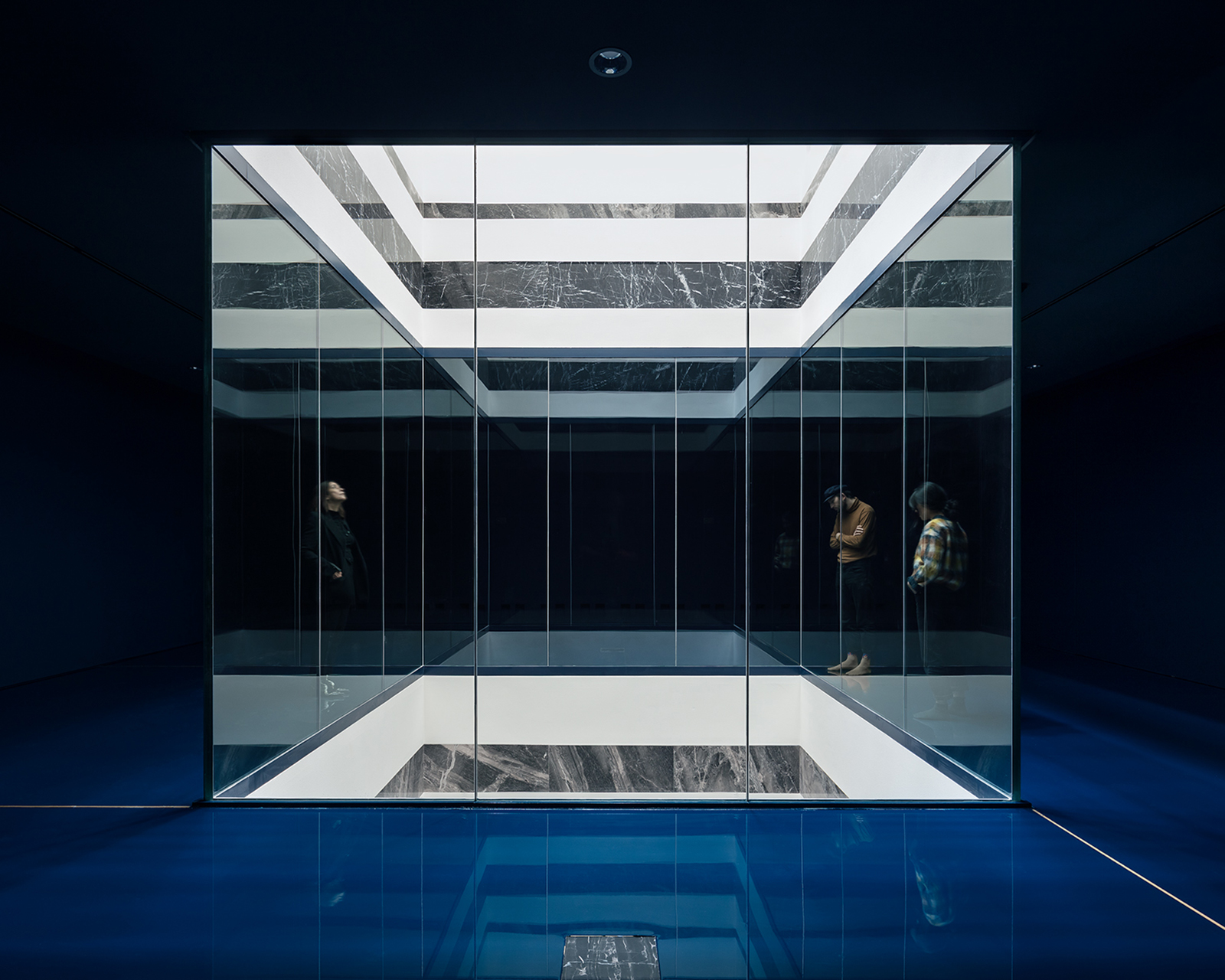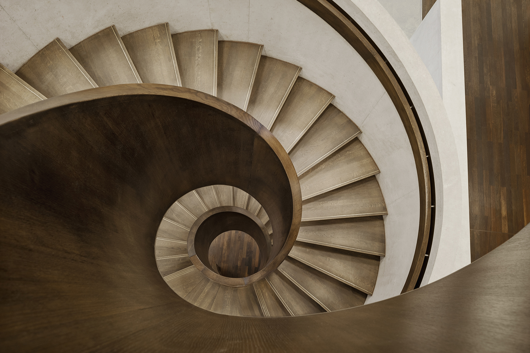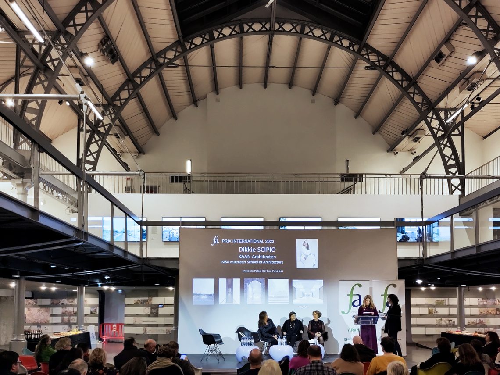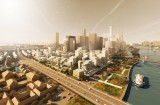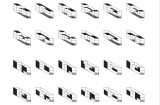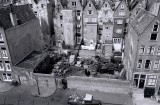18/12 2017
KAAN Architecten designs facades for three new buildings for iCampus in Munich
KAAN Architecten has won the competition launched by R&S Realty II, to design the facades of three new office buildings for iCampus www.icampus-muenchen.de in the Werksviertel district of Munich. Works will start in 2020 and be completed by the end of 2022.
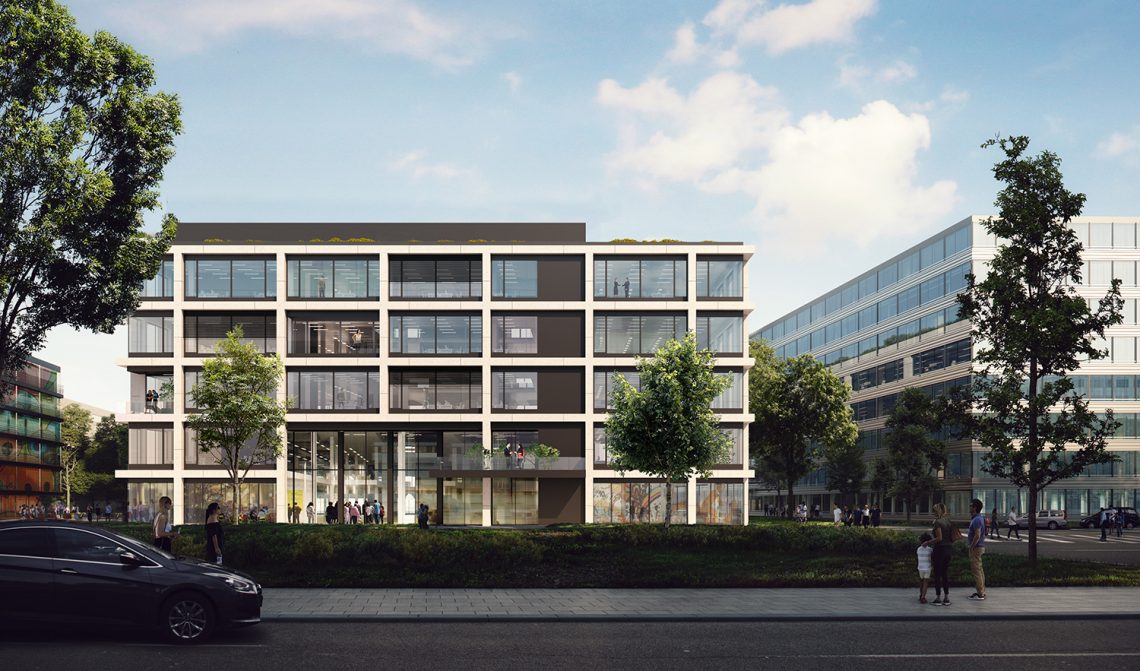
Located in a former industrial and commercial area behind the Ostbahnhof train station, the new development strives to blend existing industrial and office buildings with a new contemporary layer, dedicated to the creative industry. The Alpha, Beta, Gamma buildings, whose structure and floorplans have been designed by RKW Architektur +, will not merely rely on standard and strict German office rules to define their architecture, but will also express transparency and encompass lofty spaces that clearly represent the creative industry of the 21st century. The facade design by KAAN Architecten will underline and support the identity of the buildings to consolidate and unite the Werksviertel aesthetic, while at the same time being iconic within its own right.
Composed of a rational deep façade and utilitarian elements, the prominent concrete frame features large openings, and represents the structure of the buildings. It is designed to adapt to various typologies of office spaces of the future. Black metal cladding and window frames wrap the entrances, stairways, sunscreens and technical spaces in a single, seamless skin. To supercede standard office aesthetics and create a feeling of openness, the division of larger elements into smaller components and the number of vertical profiles have been limited.
Moreover, the roof is treated as the fifth facade, going beyond its function as a mechanical and technical space, to become a living, breathing part of the buildings. The atrium roofs incorporate distinct glass openings, designed in a triangular shape to maximize resourceful use of glass and thereby prevent overheating.
The atriums of the Alpha, Beta, Gamma buildings extend towards the entrance to create a spatial relationship between the interiors of the building and the external public space, and to provide adequate daylight to the offices. Here, cafés and shared spaces will embody the open and contemporary character of the project.
From 2020, the Alpha building will be the first to implement the facade design by KAAN Architecten, followed by the Beta and Gamma buildings. Completion is slated for the end of 2022.
CREDITS
Location: Friedenstraße, Werksviertel, Munich (Germany)
Client: R&S Realty II, Munich
Management: RKS Ingenieurgesellschaft für Projektmanagement mbH, Munich Subsidiary
Programme: facades and roof design of office buildings
Architect: KAAN Architecten (Kees Kaan, Vincent Panhuysen, Dikkie Scipio)
Design team: Jana Culek, Di Fang, Paolo Faleschini, Michael Geensen, Moritz Kuehl, Hannes Ochmann, Aldo Trim, Claudia Vermeulen, Yang Zhang
Design: 2017
Start construction: 2020
Delivery: 2022
GFA: 13.900 sqm (Alpha building), 10.900 sqm (Beta building), 13.900 sqm (Gamma building)
Main building architect: RKW Architektur +, Düsseldorf
Façade advisor: KD Fassadenplanung, Düsseldorf
Visualization: Beauty & The Bit, Madrid
