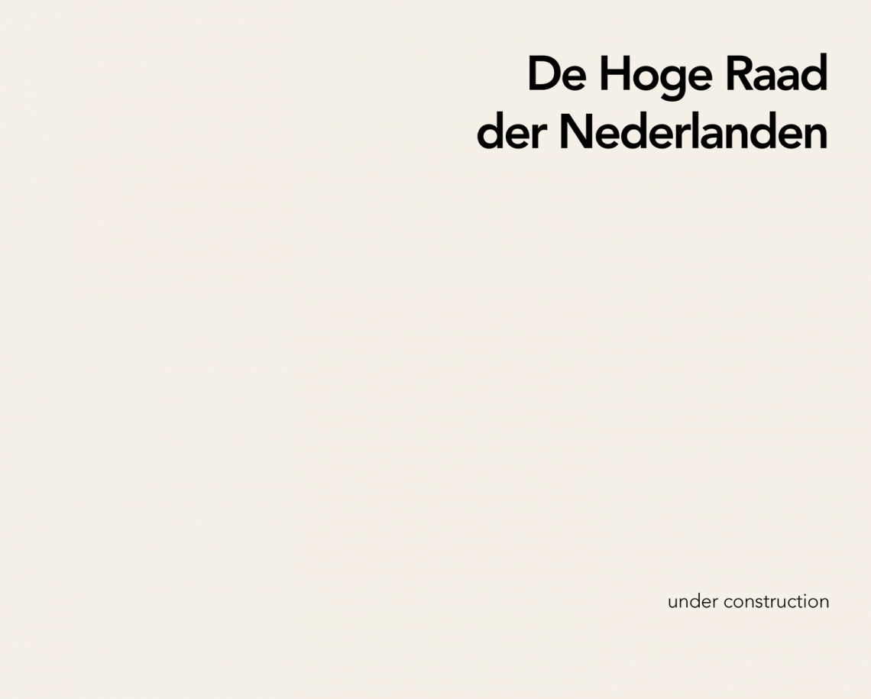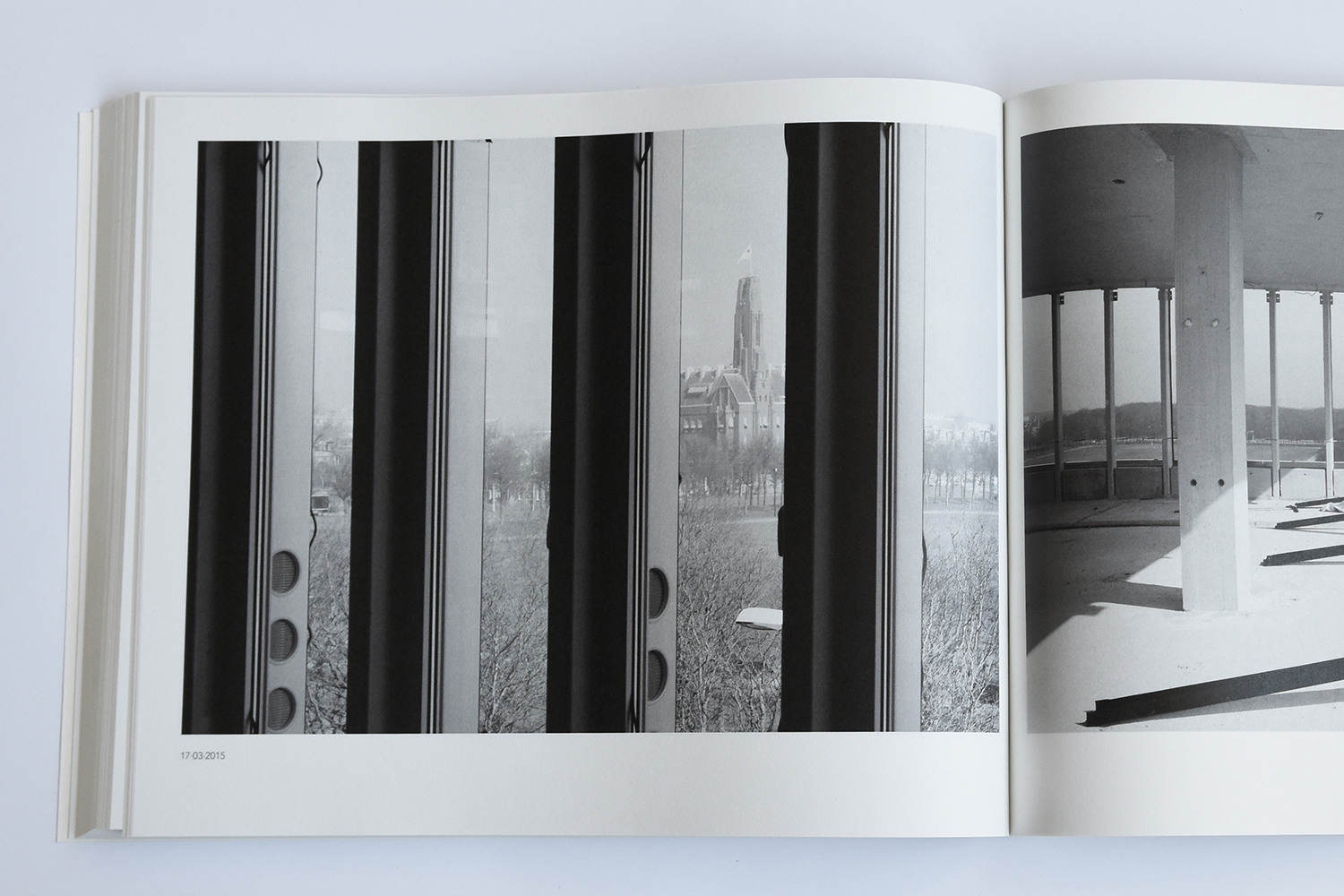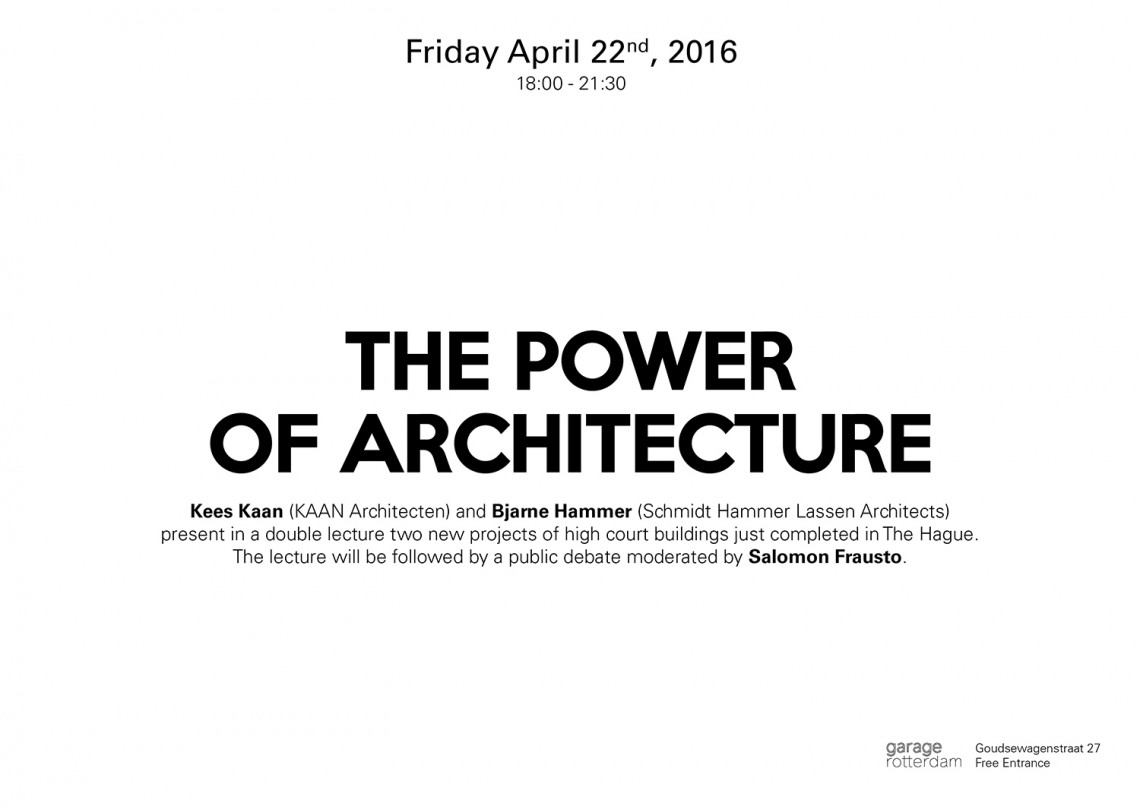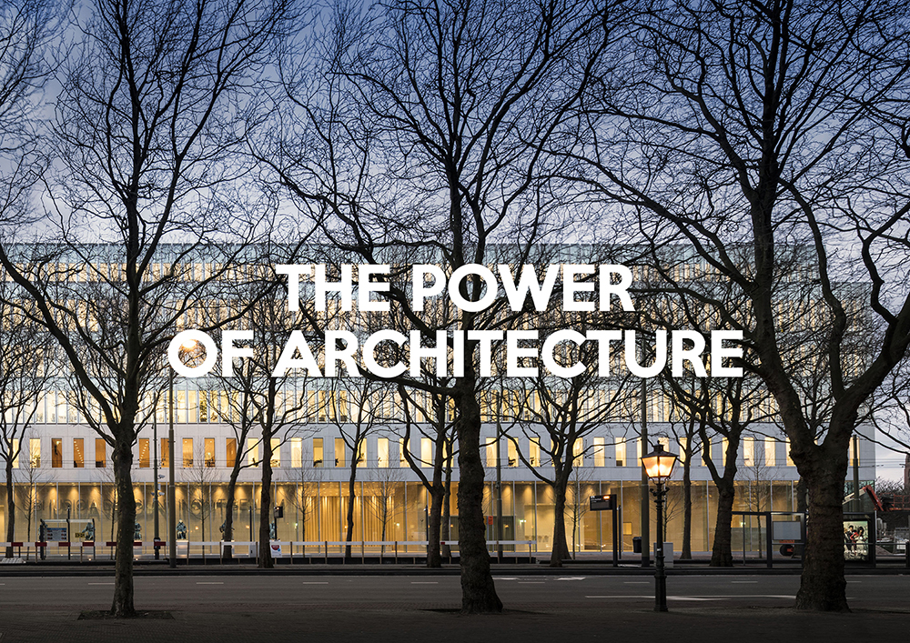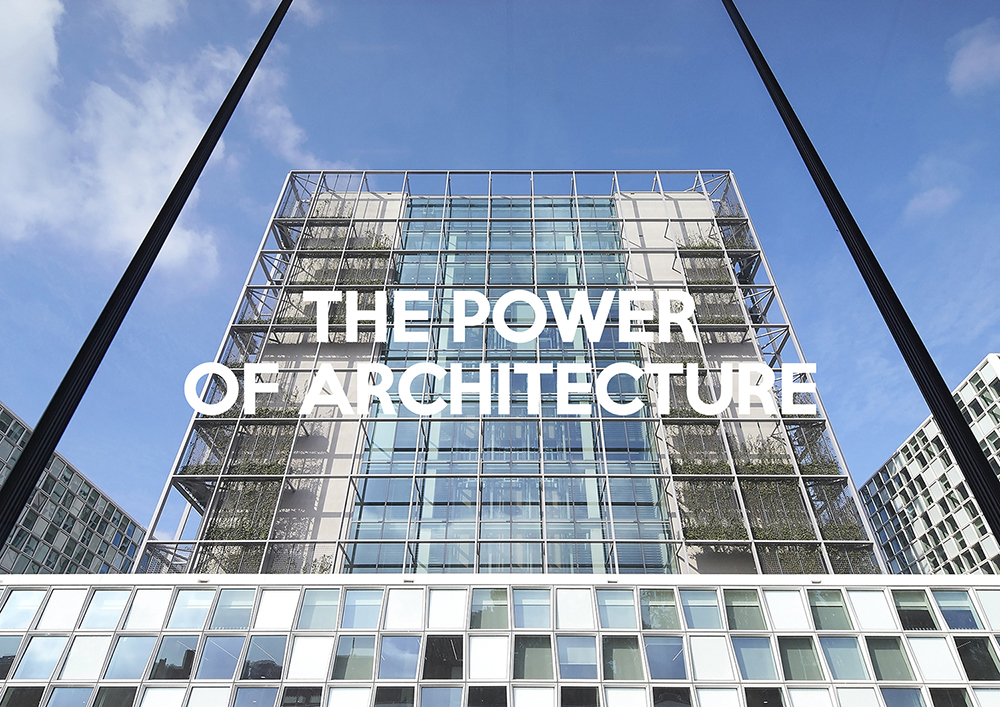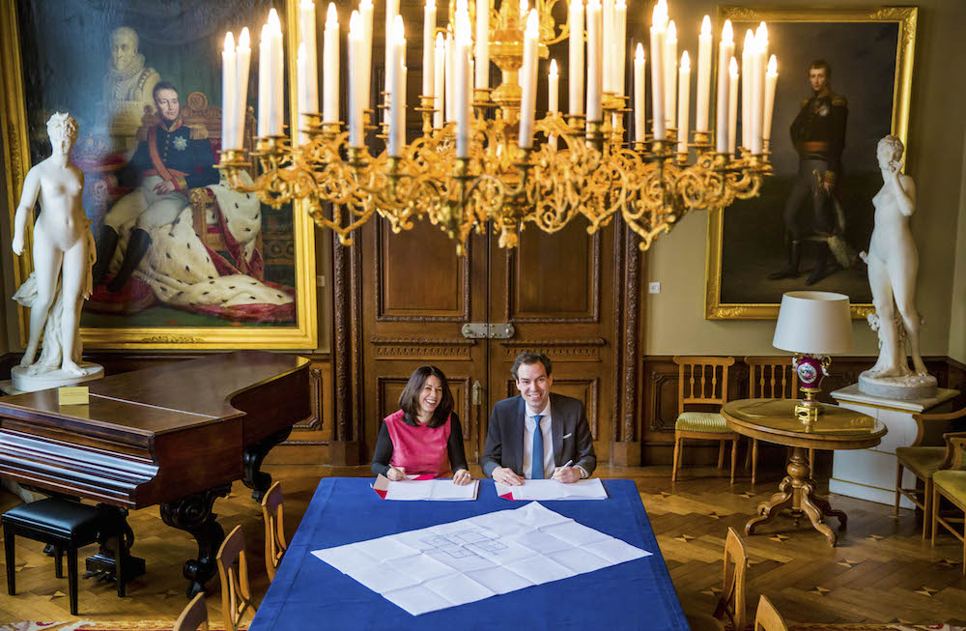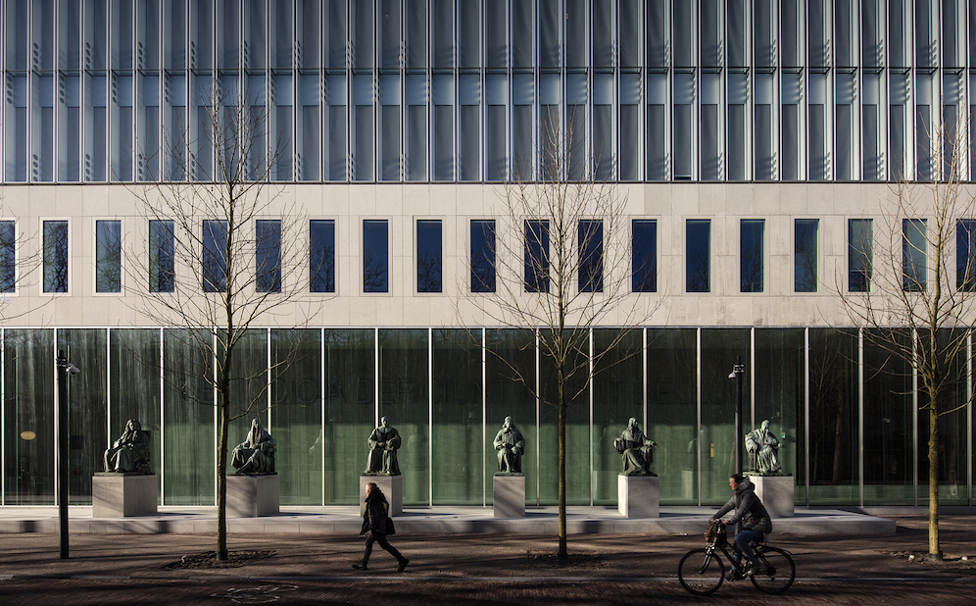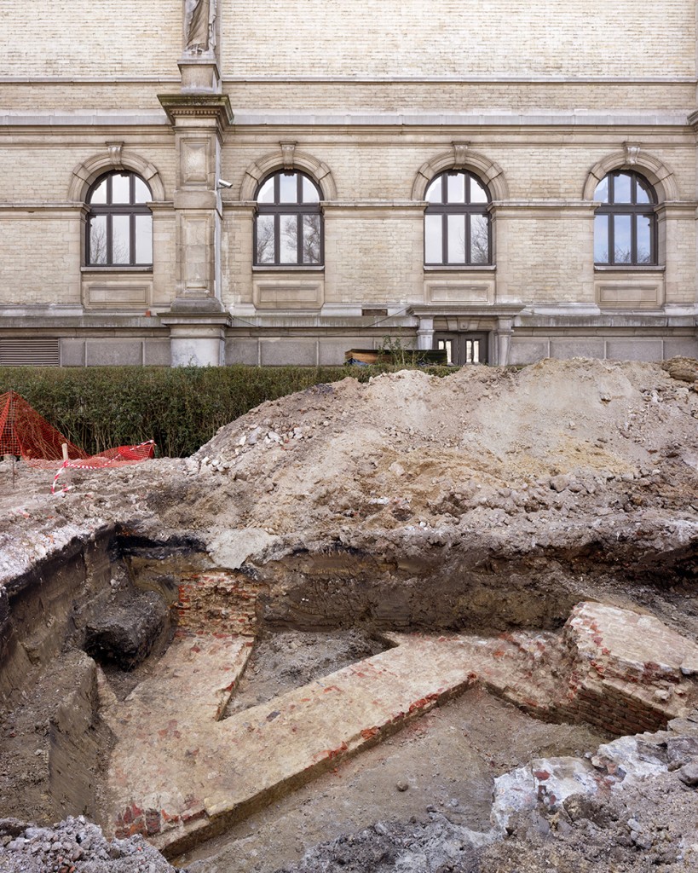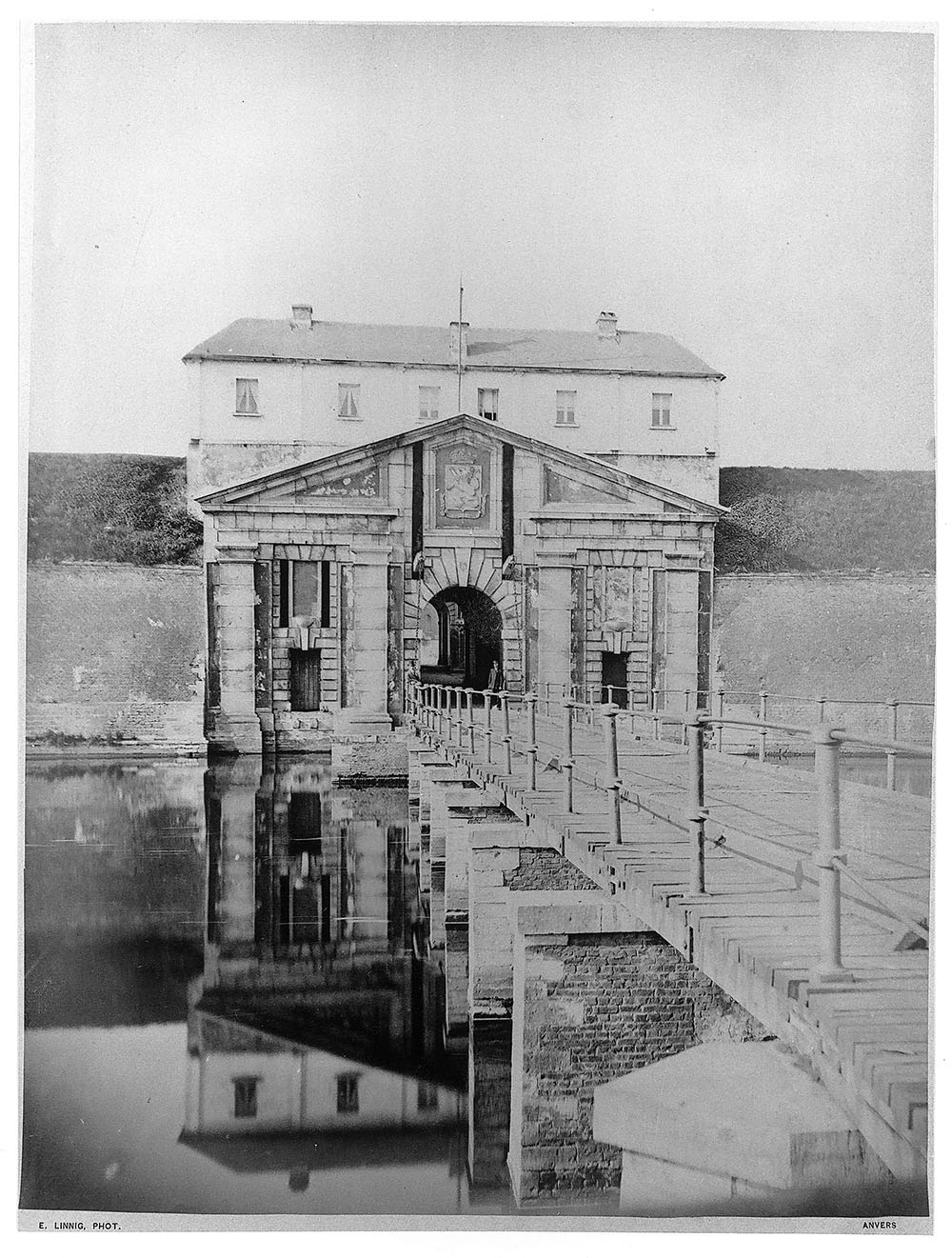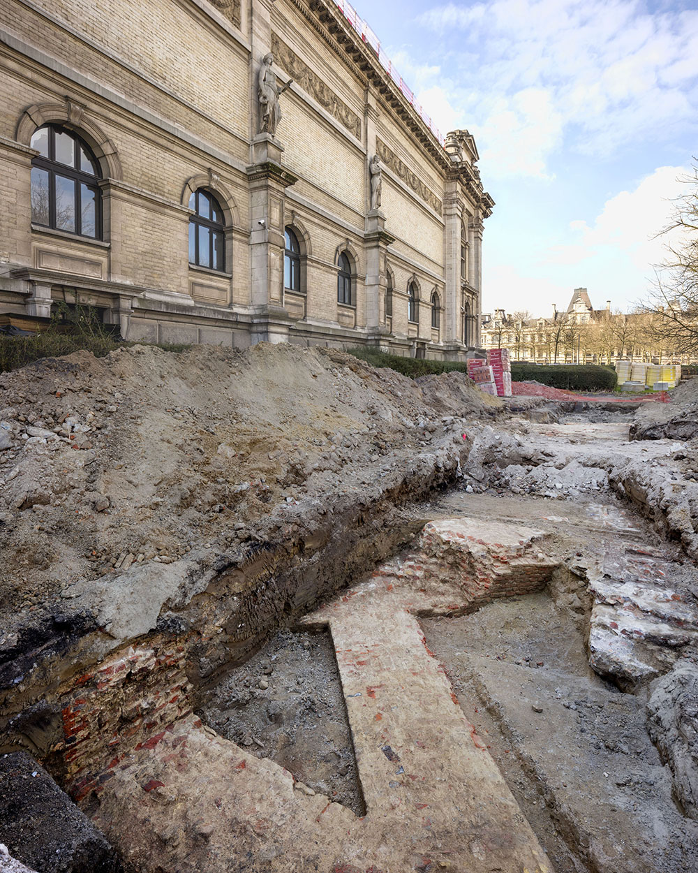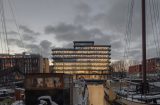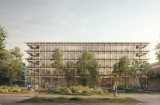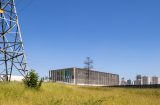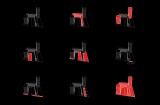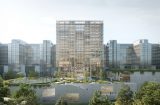KAAN Architecten designs new Tilburg University building
KAAN Architecten and VORM will be building a large new campus building at the University of Tilburg. With the Education and Self-Study Centre (OZC), comprising a floor area of 11,000 square meters, the university aims to provide better facilities for students and therefore further increase the quality of education. Works will be complete by the autumn of 2017.
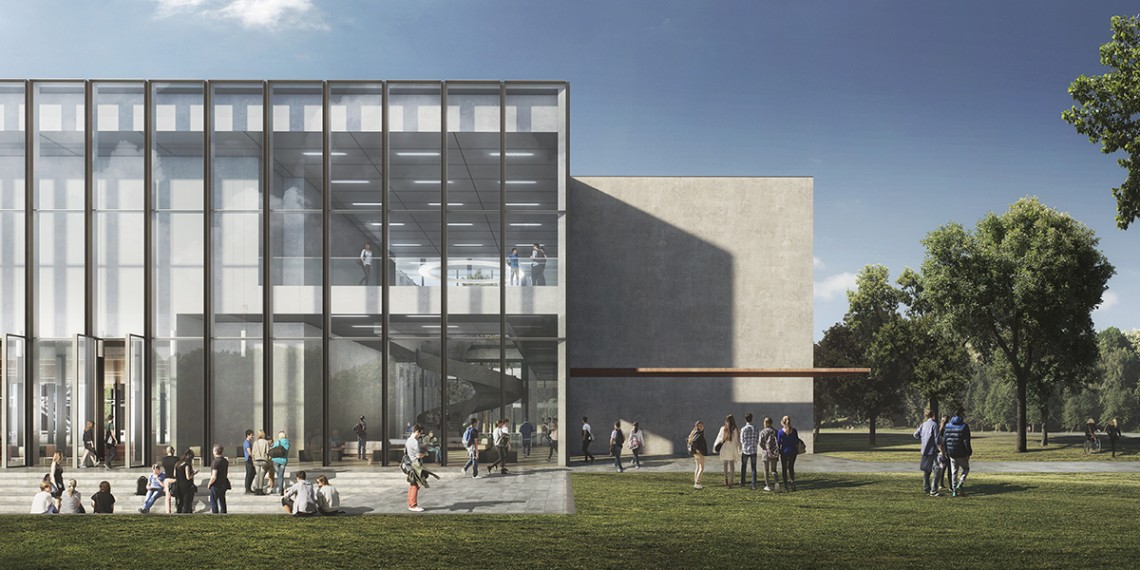
The design of the OZC by KAAN Architecten has a square shape and is relatively low, like several other buildings on the campus. This ensures a good fit within the surroundings and among the trees. Yet it also differs significantly from the square central university building, the Cobbenhagen, formerly the Catholic Economics College that became the first university building in the early 1960s. Designed by architect Jos Bedaux (1910-1989), this closed edifice pulls the outlying landscape into the interior through two patios. The building by KAAN Architecten however, is nestled in the landscape. Ample daylight and quite marked openness with radical views through the structure make the building merge with its environment. The study spaces are enclosed in a green setting, as an opening in the woods.
The OZC will support all faculties within the university and so will be continuously busy with up to 2500 students and educators all connected to each other thanks to the new building spaces. In order to safeguard its openness and avoid feeling crowded, the building has been given extra berth. All the spaces, including the corridors, are wide, light and tall – up to six meters high. The plans include a large number of study coves and group areas of different dimensions, as well as various lecture rooms that will be equipped with all the necessary IT and communication tools. The auditorium has been given a central and sunken position so that the building retains transparent passages from one end to another.
In collaboration with KAAN Architecten and VORM, the consortium that obtained the contract also includes Pieters Bouwtechniek, J. van Toorenburg BV, Bosch Slabbers, Buro Bouwfysica, OPPS, ABT, A.de Jong Installatietechniek, Steegman Electrotechniek, De Groot & Visser BV, Oranjedak, GWS dé schoonmaker and Caspar de Haan Groep.
Construction will commence in the end of 2016.
project name: OZC (Education and Self-Study Center)
location: campus Tilburg University (The Netherlands)
client: Tilburg University
programme: auditorium, lecture rooms, tutorial rooms, meeting rooms, restaurant, exam rooms, lounge area
architect: KAAN Architecten (Kees Kaan, Vincent Panhuysen, Dikkie Scipio)
design team: Alejandro Gonzáles Pérez, Martina Margini, Kevin Park, Maria Stamati, Yiannis Tsoskounoglou, Noëmi Vos, Yang Zhang
design: 2016
start construction: end of 2016
delivery: December 2017
GFA: 11.000 sqm
main contractor: VORM
project management: VORM
advisor water installations: A de Jong Installatietechniek
advisor electrical installations: Steegman Installatietechniek
advisor construction: Pieters Bouwtechniek
advisor technical installations: J van Toorenburg Installatieadviseur
advisor fire and acoustics: Buro Bouwfysica
sustainability: ABT
quality management: OPPS
landscape: Bosch Slabbers
visualization: Beauty & The Bit
