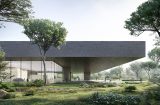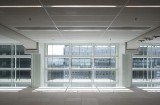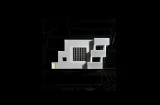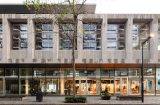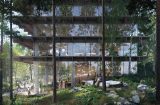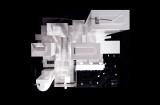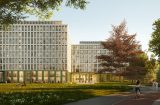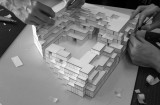KAAN Architecten opens São Paulo office and presents the design of São José dos Campos’ Faculty of Medicine
The firm expands its growing business by opening its second outpost in São Paulo (Brazil). The practice, founded by architects Kees Kaan, Vincent Panhuysen and Dikkie Scipio in 2014 quintessentially reveals a natural connection with Brazilian modernist architecture and aesthetics, highlighted through the use of raw concrete, clean lines and functional forms.
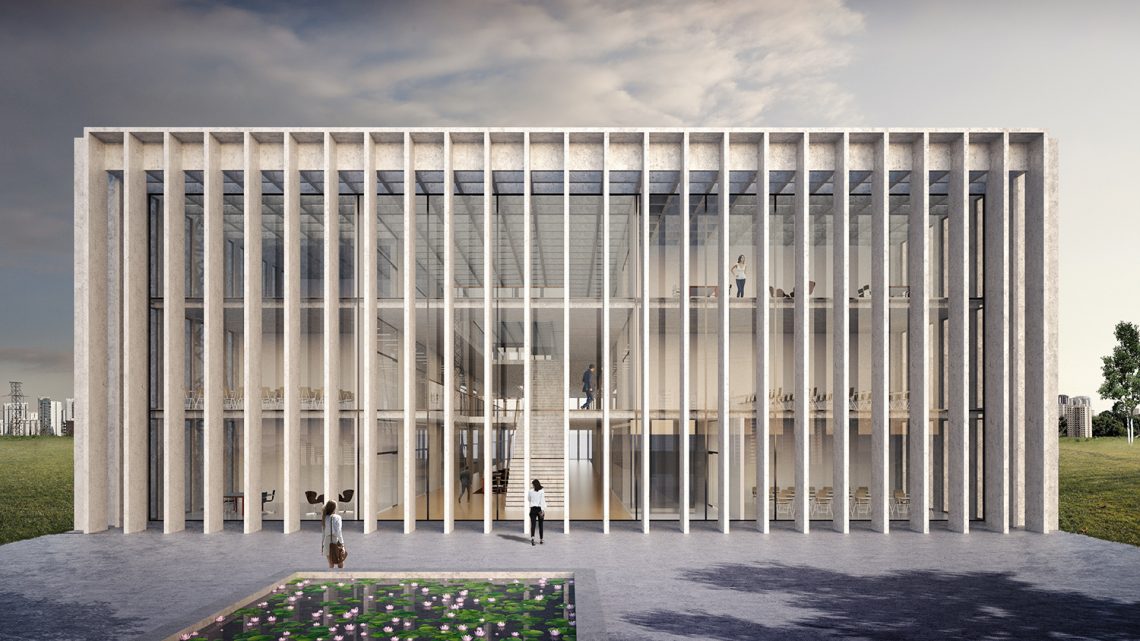
Since 2015, KAAN Architecten has been working on various projects across Brazilian territory: City Hall Park, a broad urban redevelopment plan in São Bernardo do Campo, the refurbishment of the city hall tower, the Paço Building, and Ferrazópolis, a transit hub featuring housing and a commercial program.
A team of architects, urban planners and engineers led by Renata Gilio works in close collaboration with the Rotterdam office and is based on the ground floor of a Sixties building in the cultural and residential district of Higienópolis, west of São Paulo’s city center. The Brazilian branch is predominantly dedicated to urban planning, renovation projects and educational programs between the States of São Paulo and Rio de Janeiro.
To mark the official launch of the new office and the start of construction, KAAN Architecten unveils the design for the new Faculty of Medicine of the Universidade Anhembi Morumbi (UAM) in São José dos Campos, a city in the greater metropolitan area of São Paulo State. Located in proximity to a main road junction of the city, the building stands on an elevated plot, which creates both isolation and ideal conditions to turn it into a new landmark in the dense urban fabric.
Optimizing the topographical characteristics of the area, the project stands firm and visually opens itself up to the city. The intense Brazilian solar radiation is mitigated by a fully encompassing system of vertical slabs that fulfills the need for shade in every façade. Choosing a regular structural system enabled KAAN Architecten to feature glass between the concrete slabs and roof beams. These are molded in loco, relying on the expertise of the local workforce, and eliminating the need for masonry.
The Faculty of Medicine in São José dos Campos is scheduled for completion by the end of 2017.
Location: Deputado Benedito Matarazzo Avenue, 7.001 – São José dos Campos – SP (Brazil)
Architect: KAAN Architecten (Kees Kaan, Vincent Panhuysen, Dikkie Scipio)
Project team: Marco (Peixe) D’Elia, Paolo Faleschini, Renata Gilio, Cristina Gonzalo Cuairán, Mariana Mariano, Ricardo Marmorato, Laís Oliveira Xavier
Client: Laureate International Universities, Universidade Anhembi Morumbi
Design phase: September 2016 – March 2017
Construction phase: February 2017 – December 2017
Site area: 29.700 sqm
Total floor area: 5.300 sqm + 1.800 sqm (underground parking)
Building costs: R$ 15 million (realization)
Main Contractor: R & G Incorporadora Ltda, São José dos Campos
Structural and hydraulic engineering: Fortec Engenharia, São José dos Campos
Electrical and lighting engineering: Eletrotécnica Volt Ltda, São José dos Campos
Investor representative: BRC Group, São Paulo
Landscape design advisor: URB SP, São Paulo
