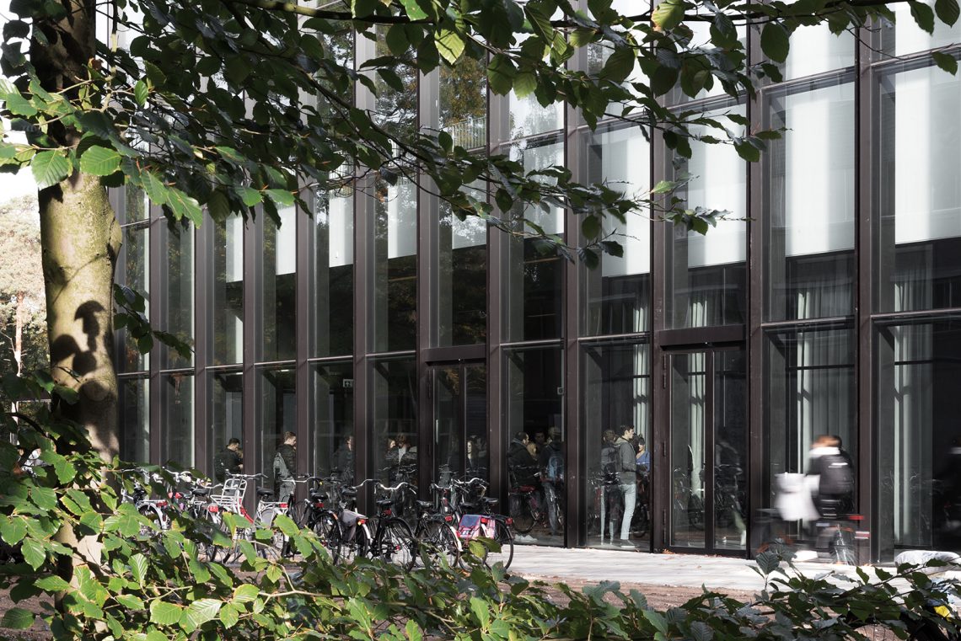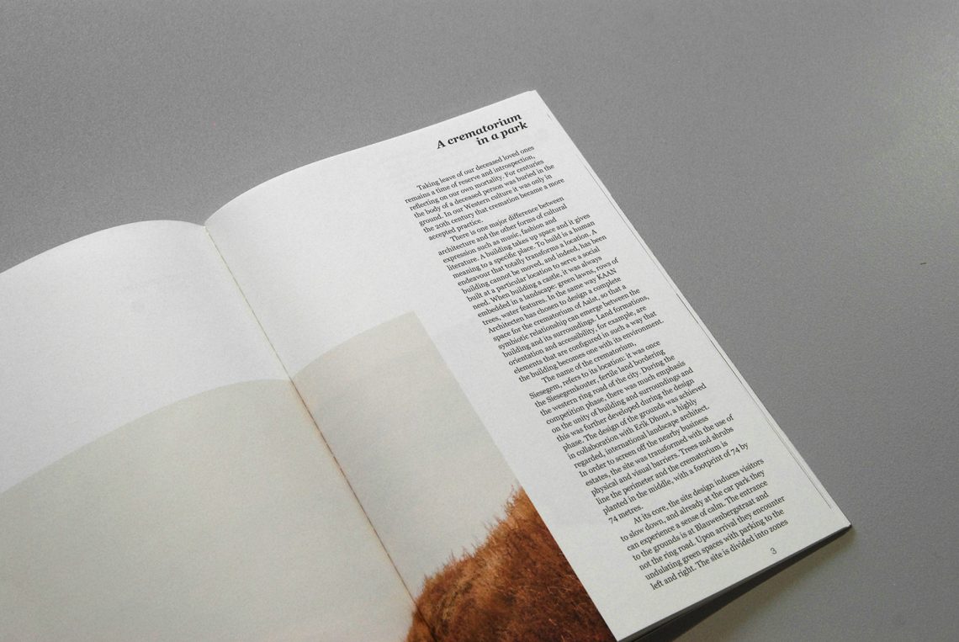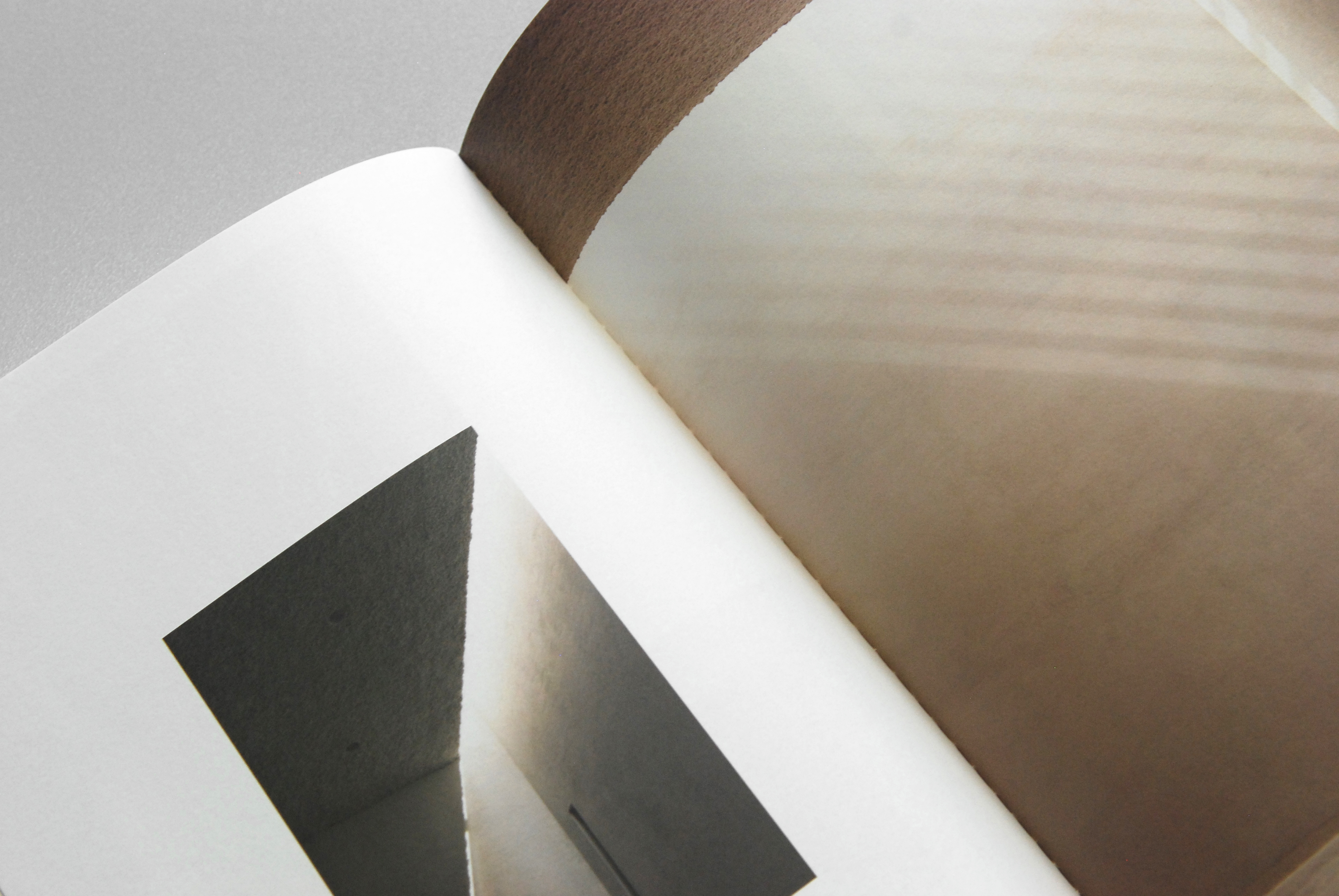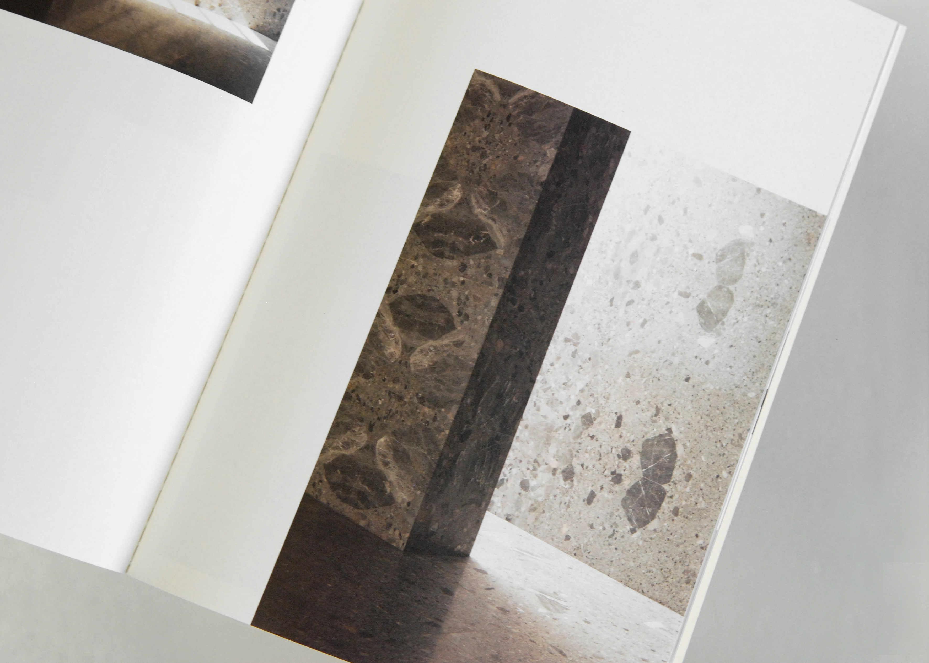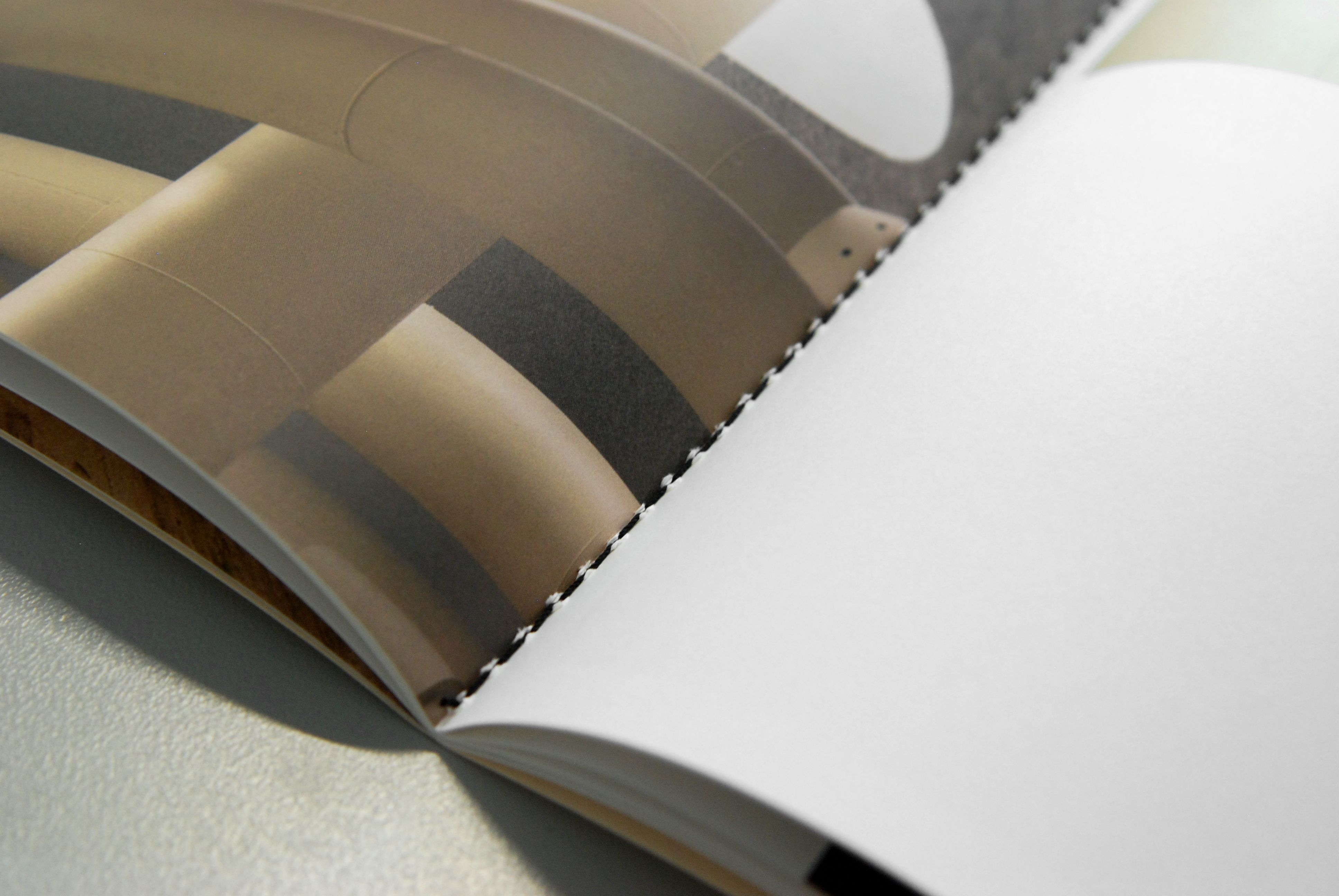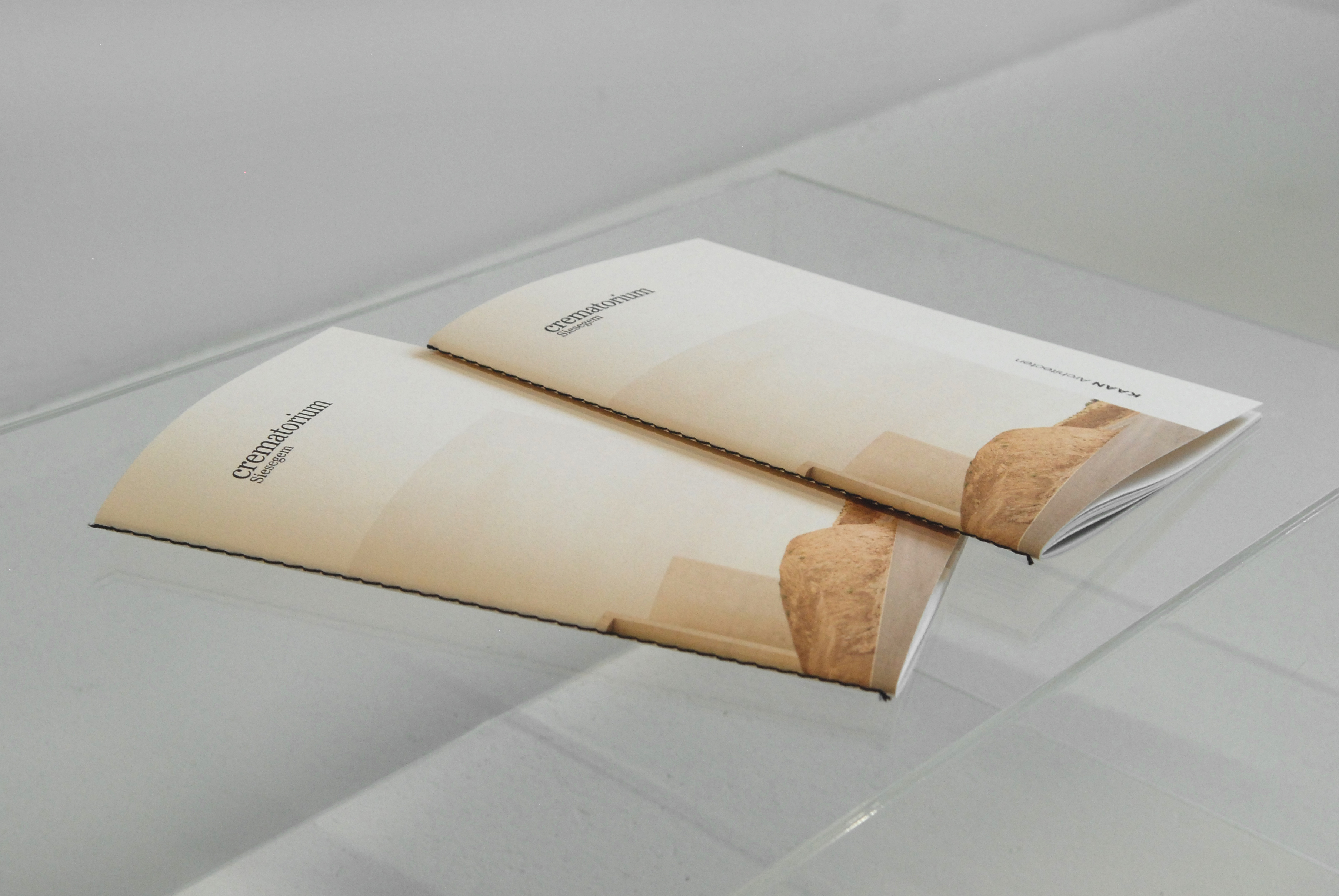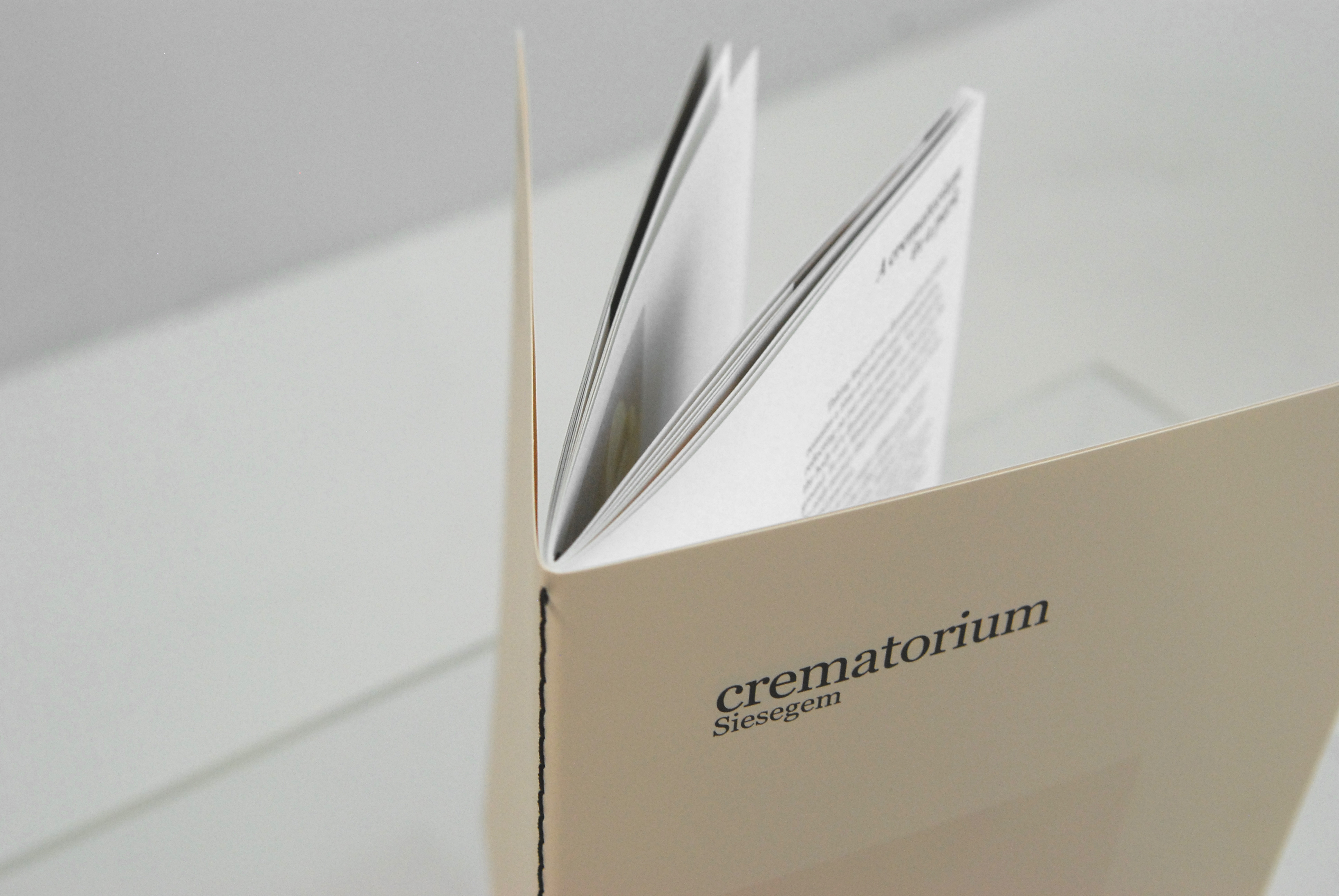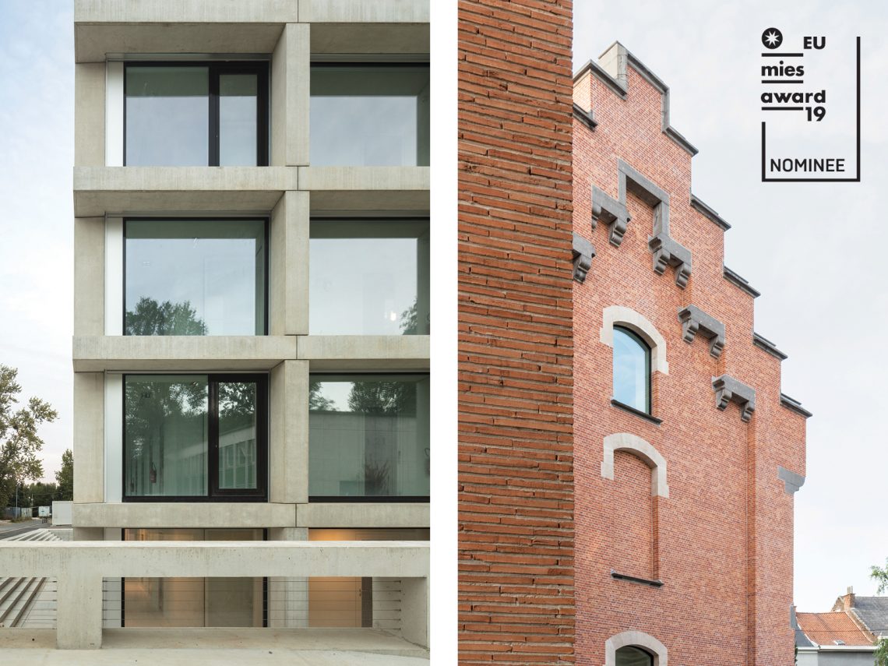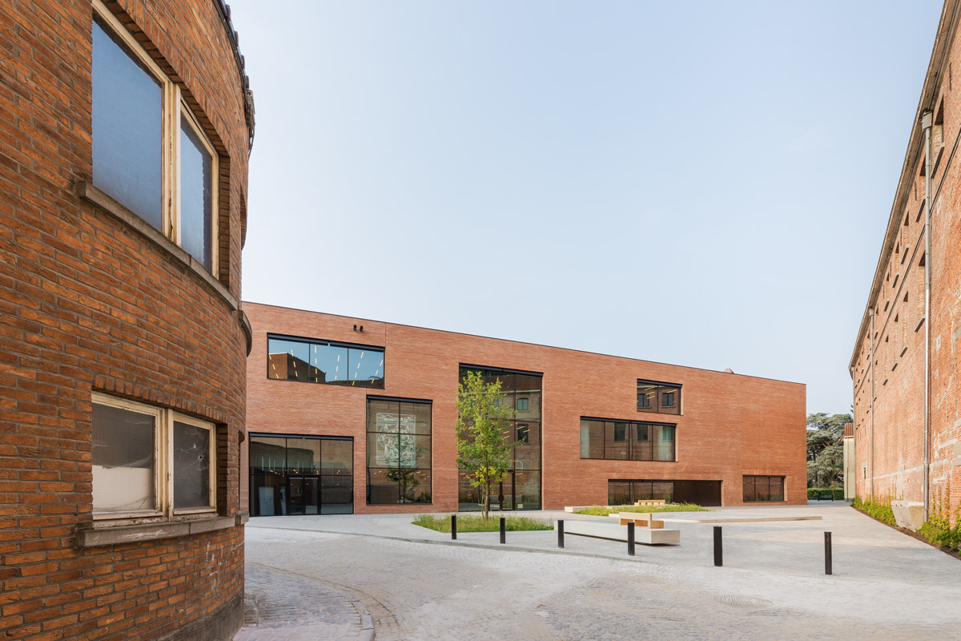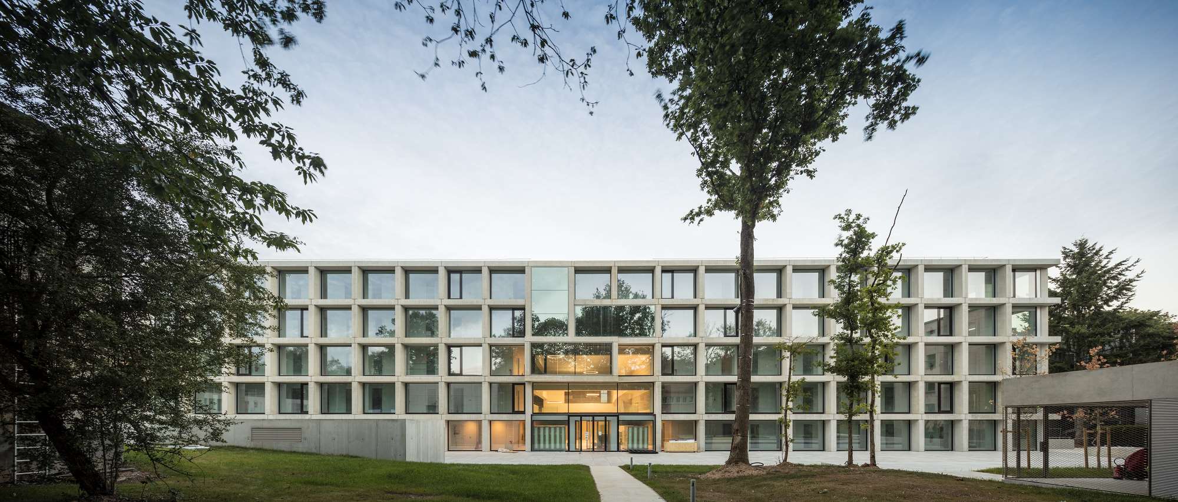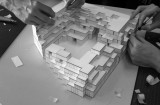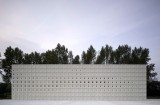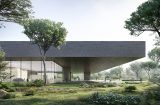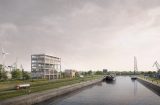De Meester 2018 jury report announced
A month ago, the jury led by Dikkie Scipio crowned the De Meester 2018 award winner Bram van Ooijen and his project project ‘Wihdatopia’. Following the ceremony, a full report was issued elaborating the judging process, the nominated projects and the ultimate winner.
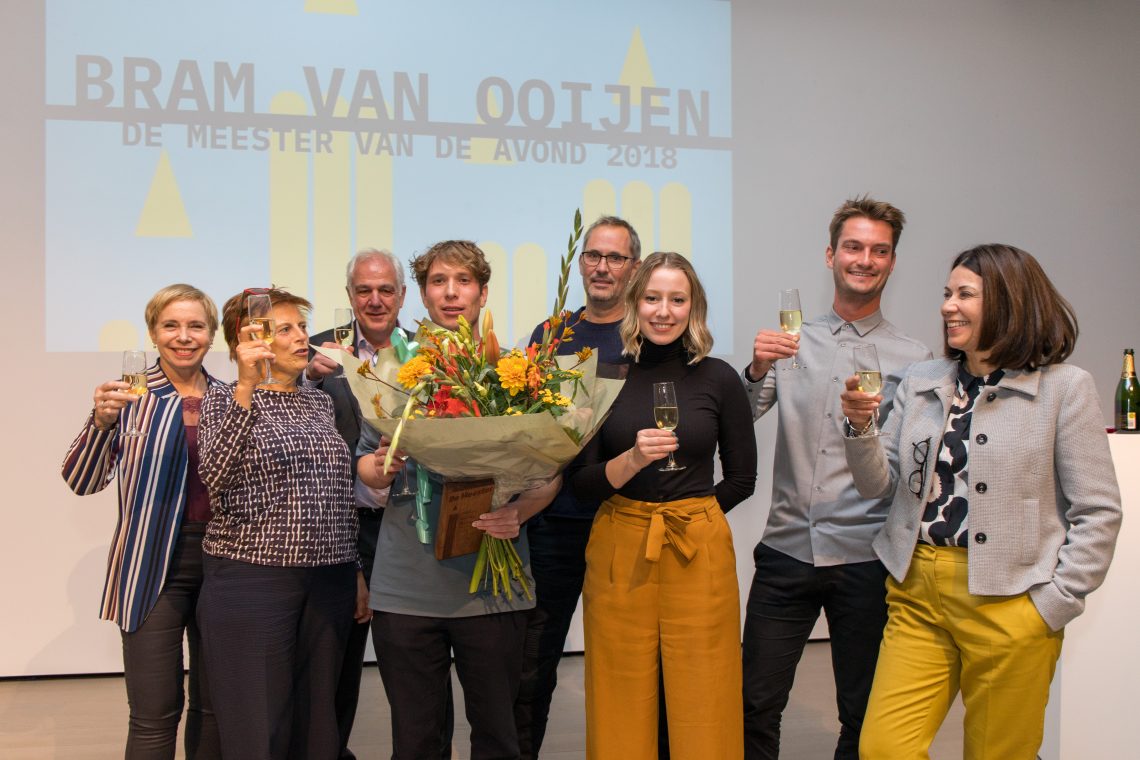
The De Meester jury was comprised of the journalist and author Tracy Metz, architect Bjarne Mastenbroek, urban planner Karen van Vliet, and Rotterdam Festivals director Johan Moerman, led by KAAN Architecten founding partner Dikkie Scipio. During the event, all three candidates presented their projects followed by a panel discussion with the judges. However, it was Bram’s study of the refugee crisis as an urban problem of the 21st century that left a lasting impression on the jury and led him to the De Meester title.
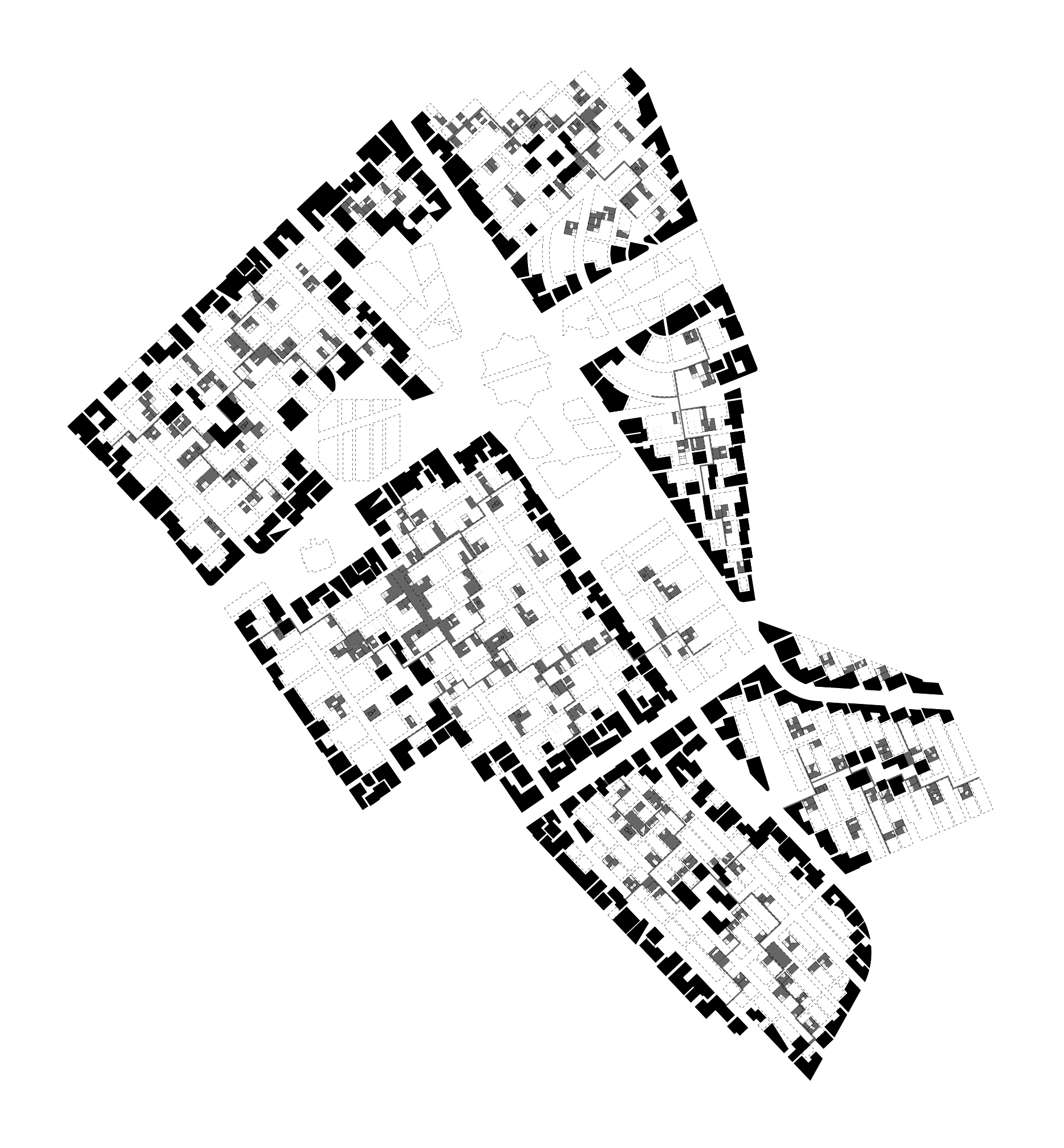
Through his project, Bram questioned the role of the urban planner in a complex situation set in a Palestinian refugee settlement where there is no control by a form of central authority. Based on this, he formulated a strategy to develop the refugee camp from the state of exception into an inclusive urban district. The jury praised his impressive analysis and proposals which would serve as catalysts for future architectural and urban development of the area. Nevertheless, the prize also comes as a further assignment for Bram to clarify how city makers can contribute to this issue within their discipline.
Follow the link to explore the complete project and read the full jury report.
