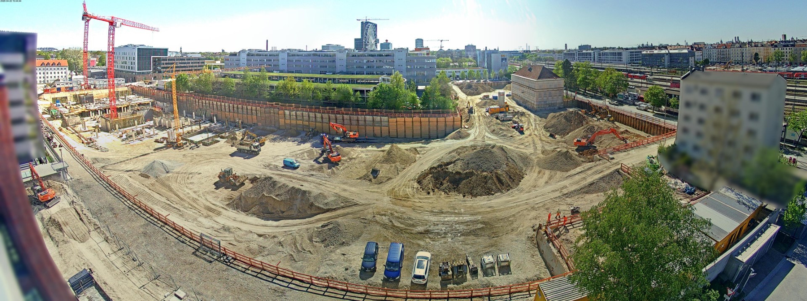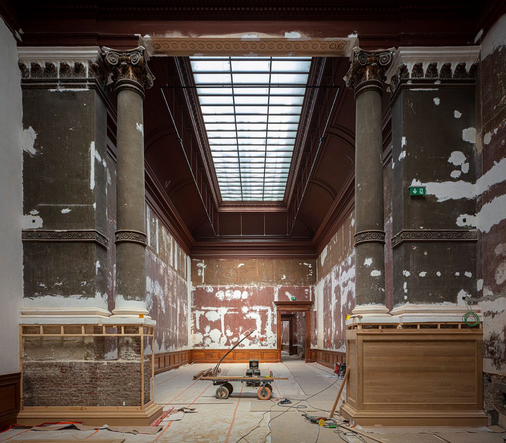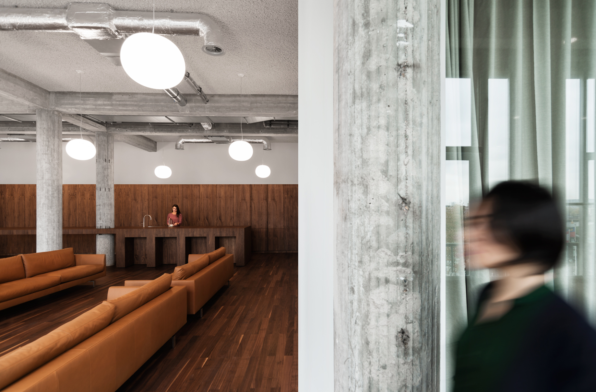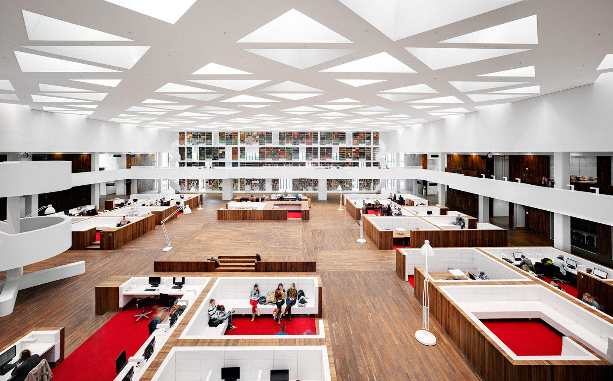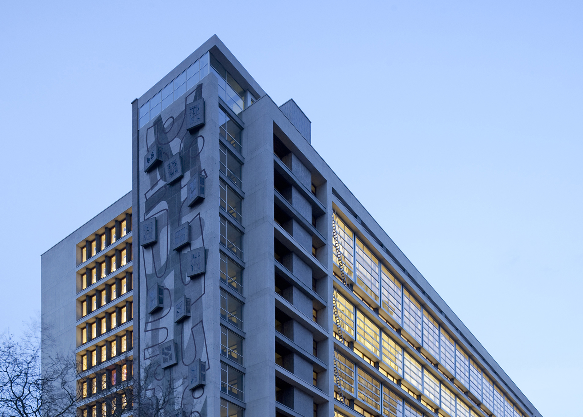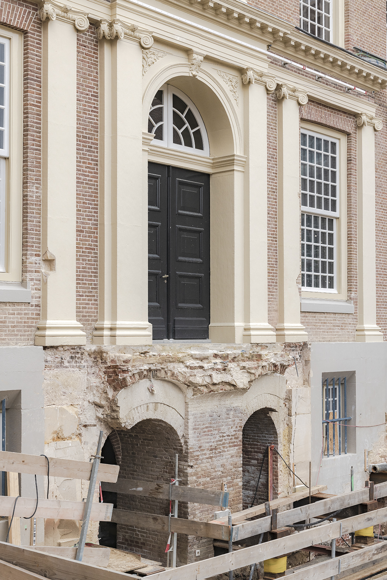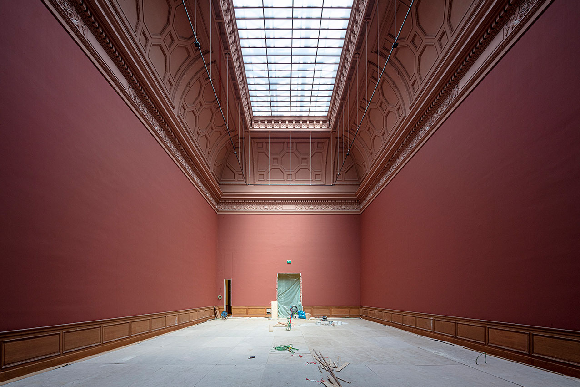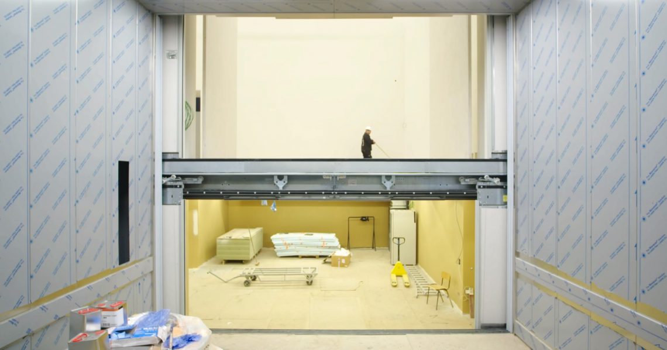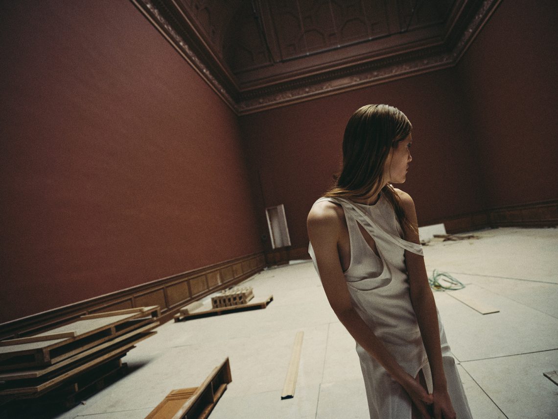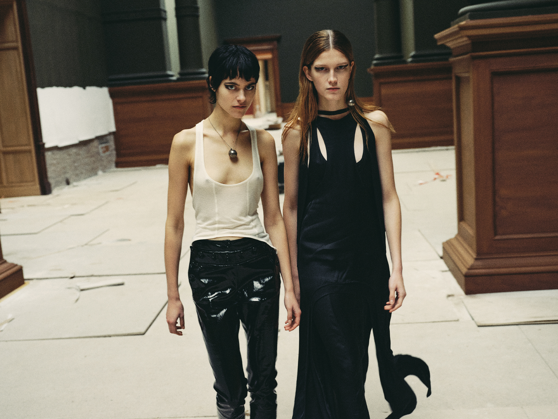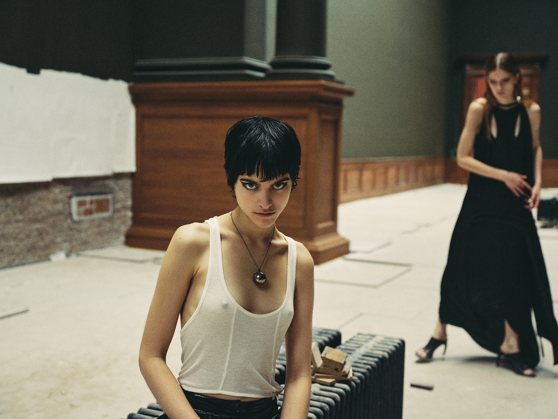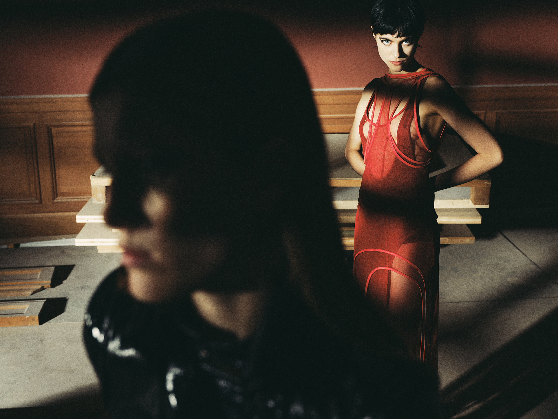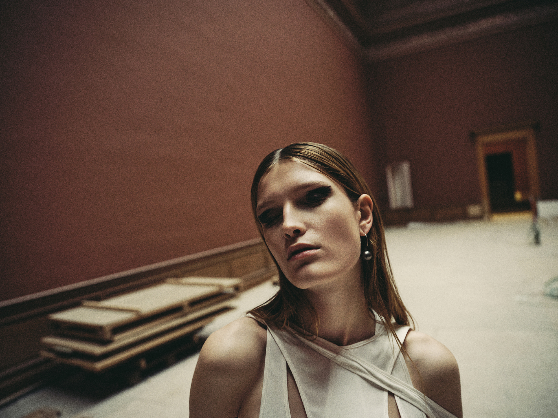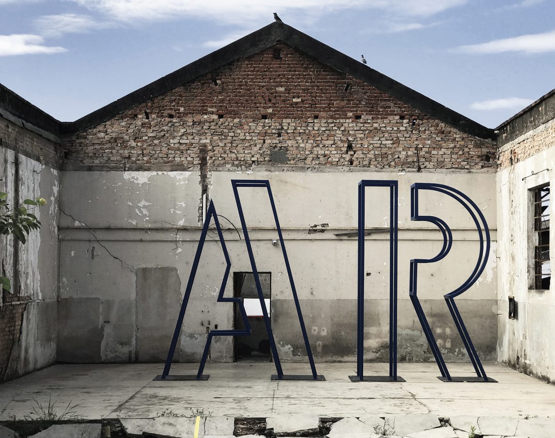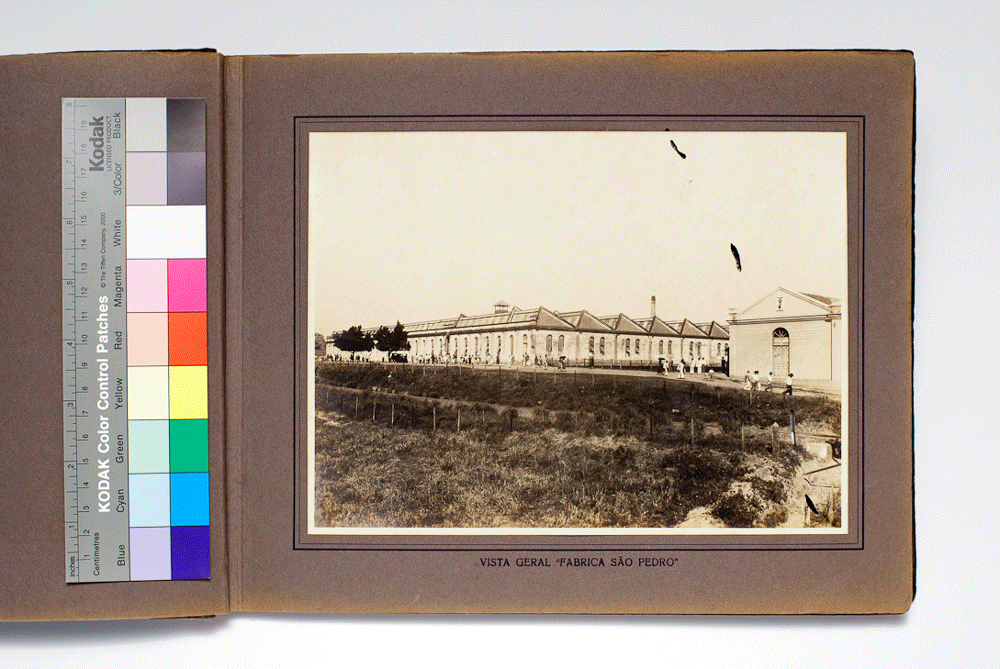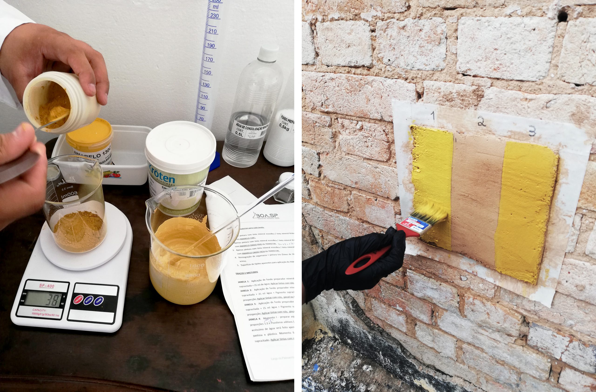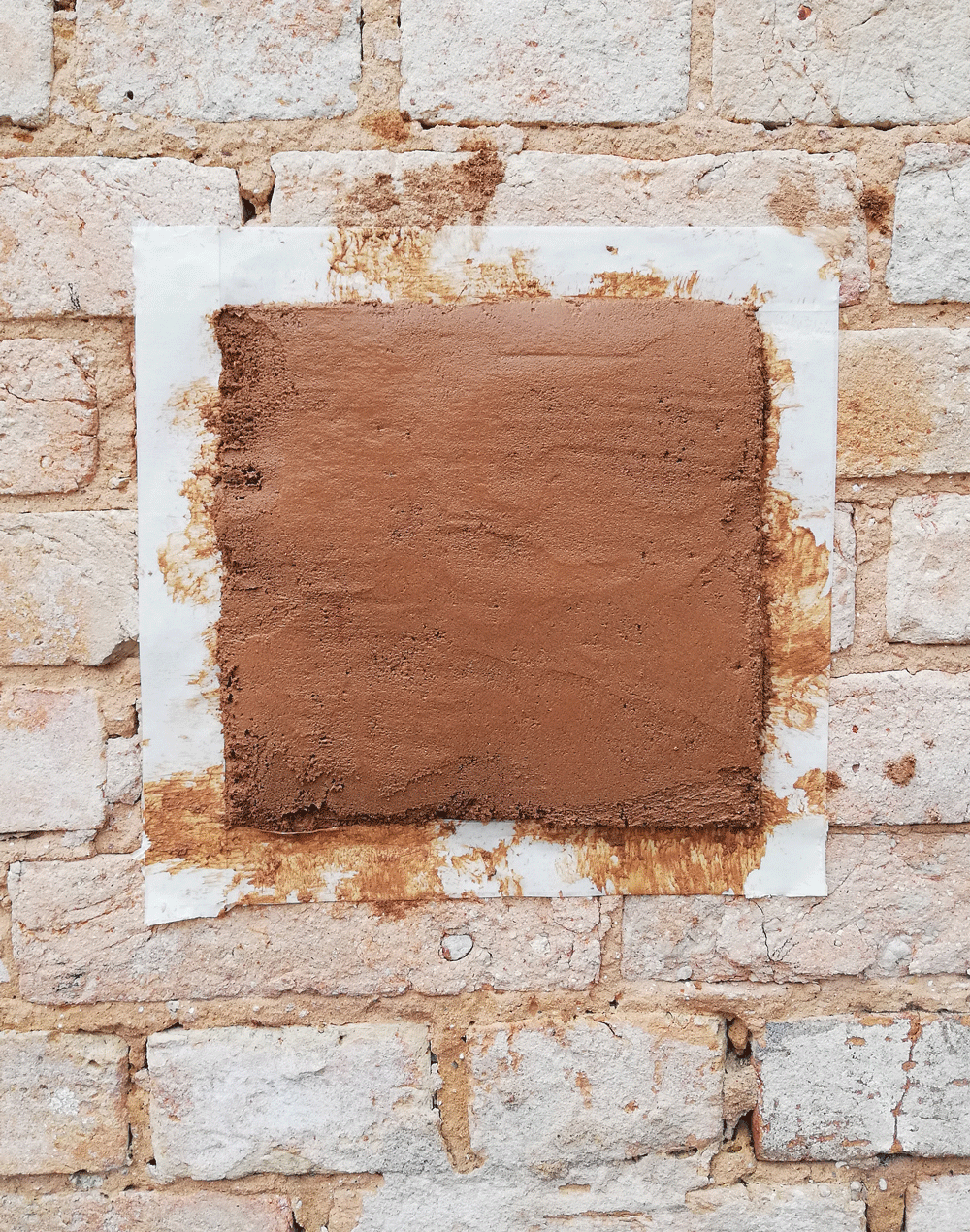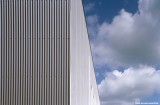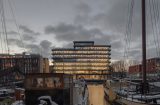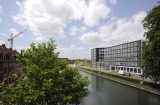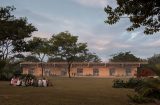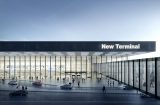Conversations between art and architecture
Over the years, KAAN Architecten has achieved many fruitful collaborations with artists whose mediums of expression, among others, include painting, sculpture, furniture and lighting design. The central part of these collaborations is creating dialogue between the designed space and the artwork.
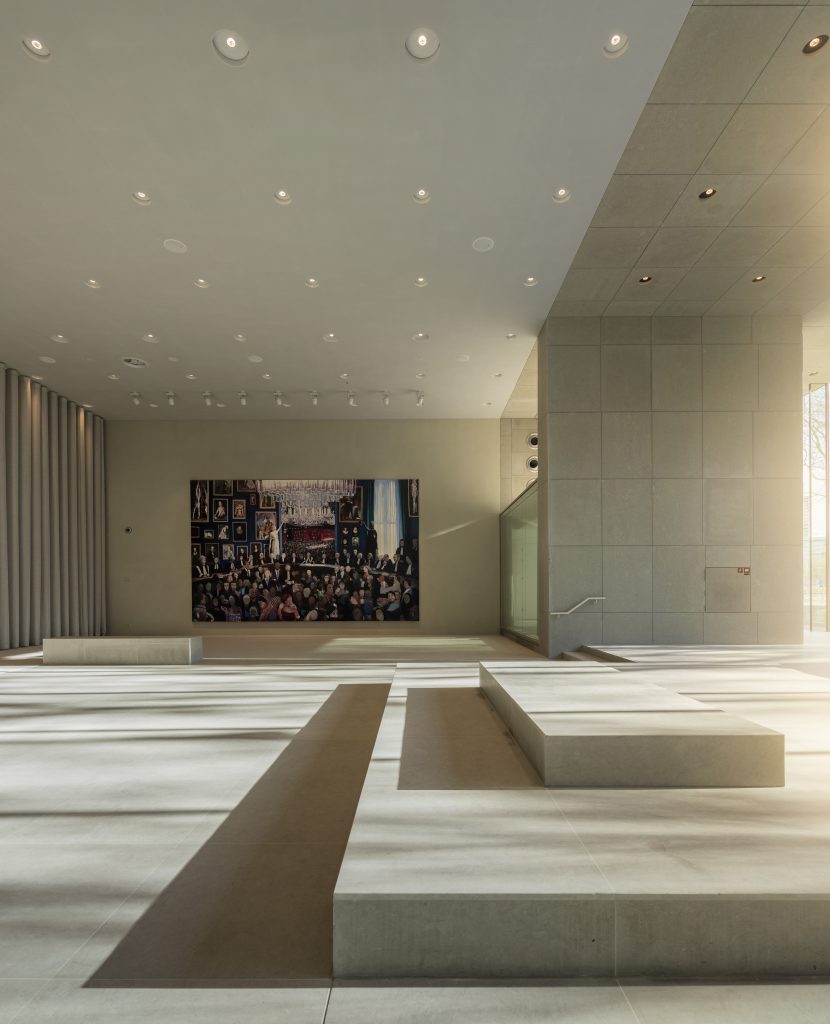
The artworks are never regarded just as stationary objects placed in space for the sole purpose of being admired. Their purpose is to enhance or contrast the atmosphere; to integrate with the scale, perspective and light which, in turn, determine the users’ experience of space.
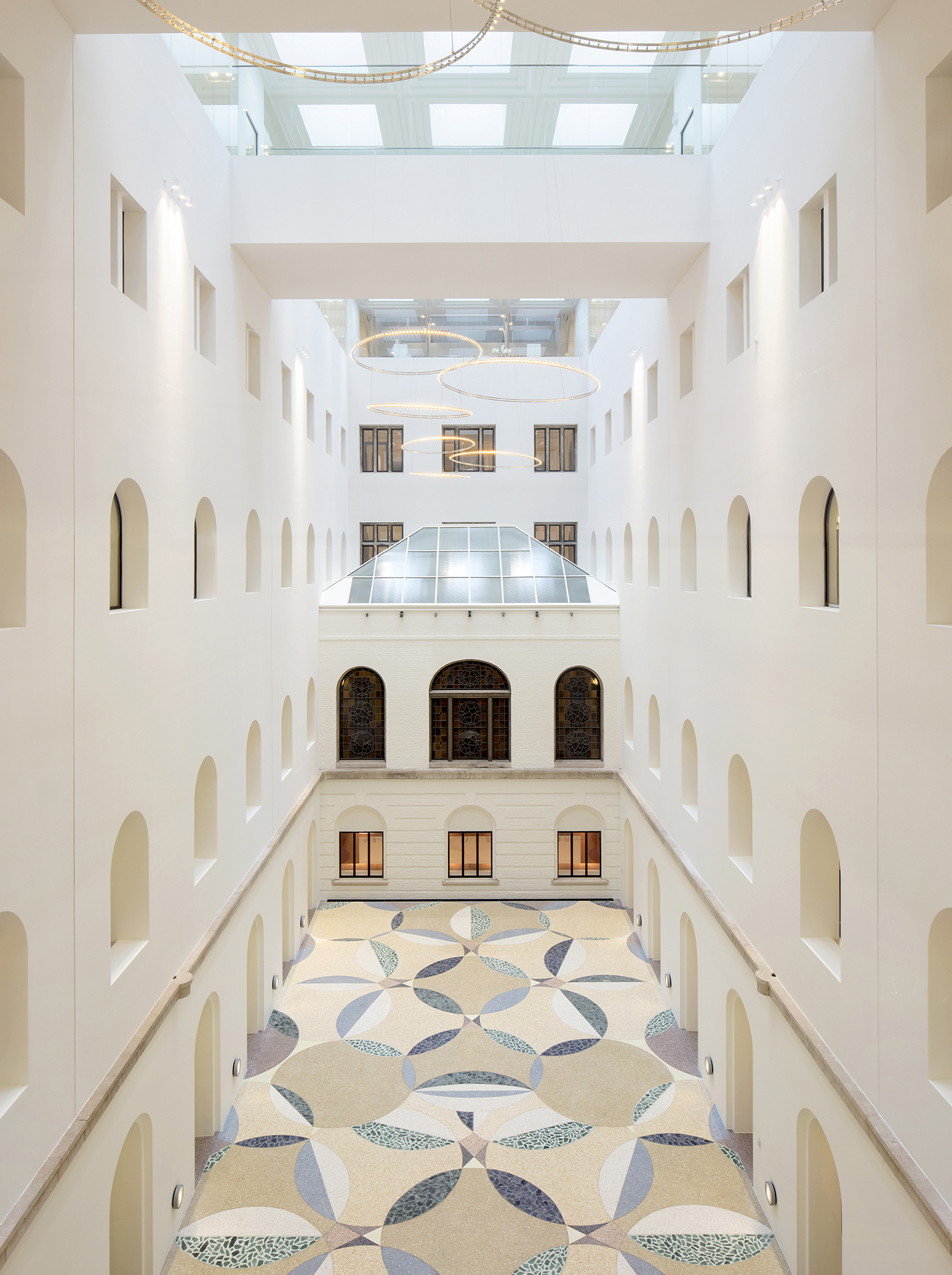
© Karin Borghouts
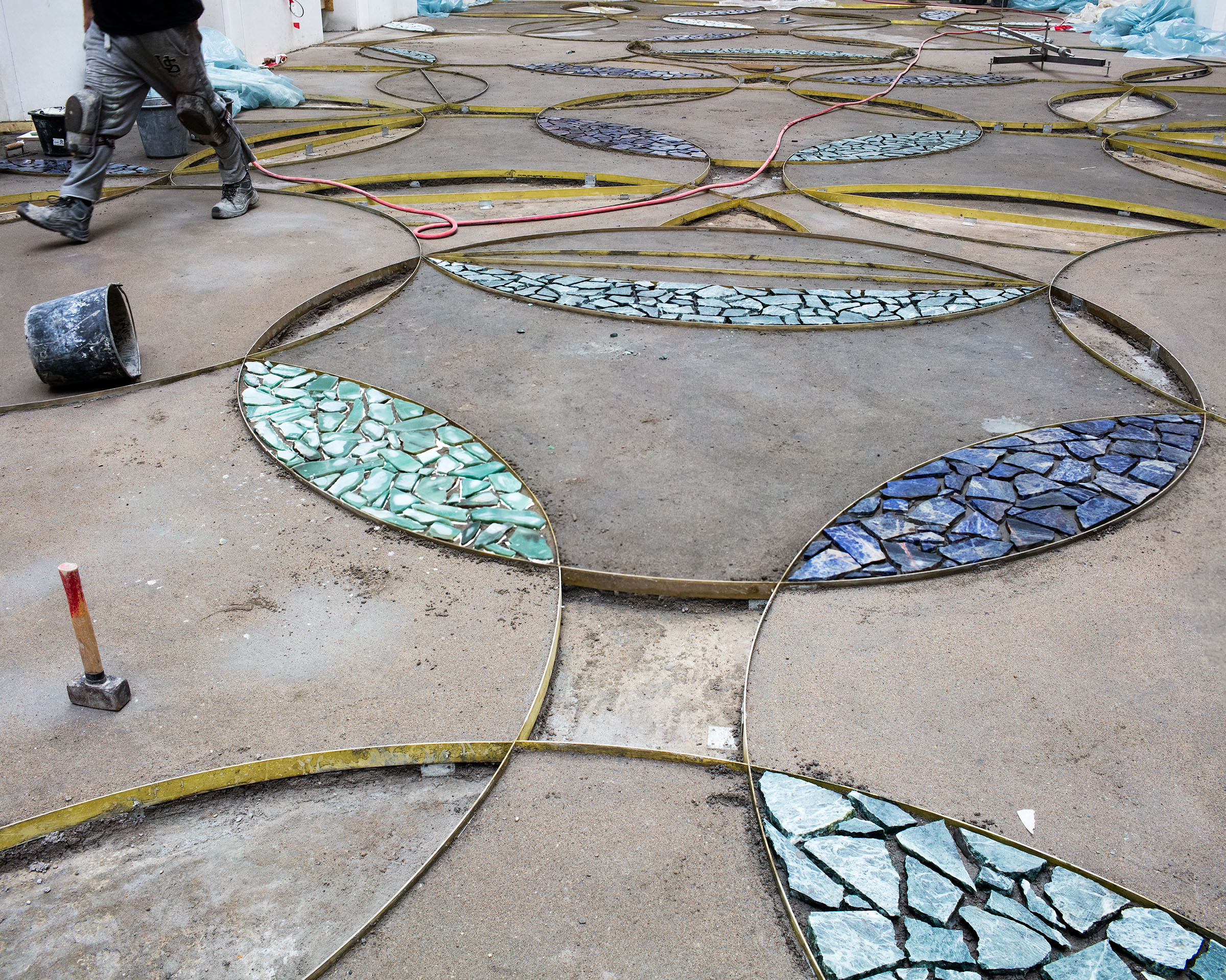
© Karin Borghouts
Regarded as the heart of the public area, the atrium of renovated office building B30 in The Hague has been allocated for art. An invitation was extended to an artist to create a mosaic or floor pattern that visualises the magic of this space. Artist Rob Birza designed a pattern inspired by images from his travels, but which can be read as a garden abstraction. It has become the internal garden in a series of three gardens that traverse the building. The artwork has been beautifully executed by Van der Zande Terrazo & Mozaiek, in natural and precious stones, in combination with terrazzo concrete. The scale of the imagery is elusive, but at the same time, it manages to attune itself to the perspective of the beholder and the proportions of the space they occupy in that experience.
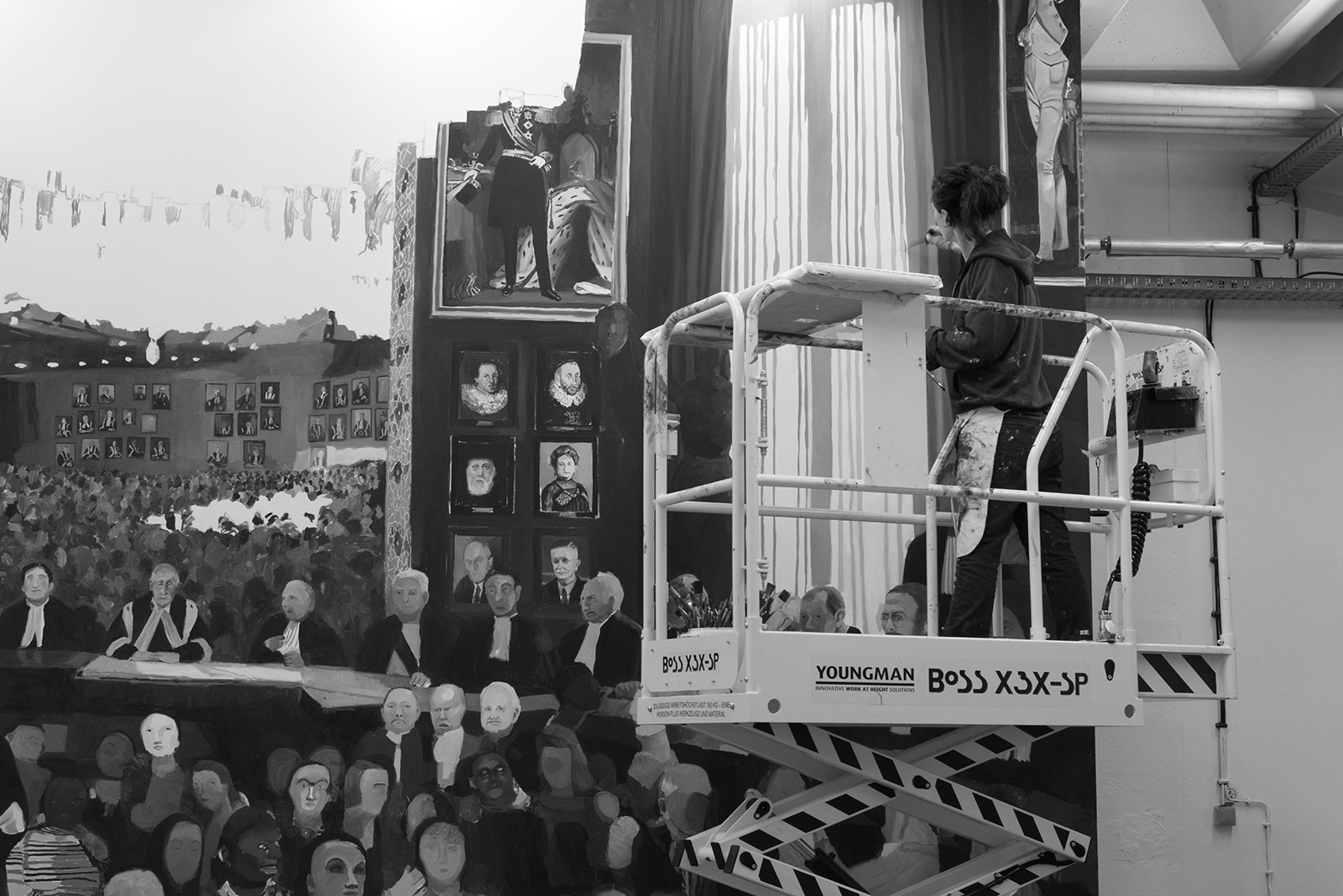
© Dominique Panhuysen
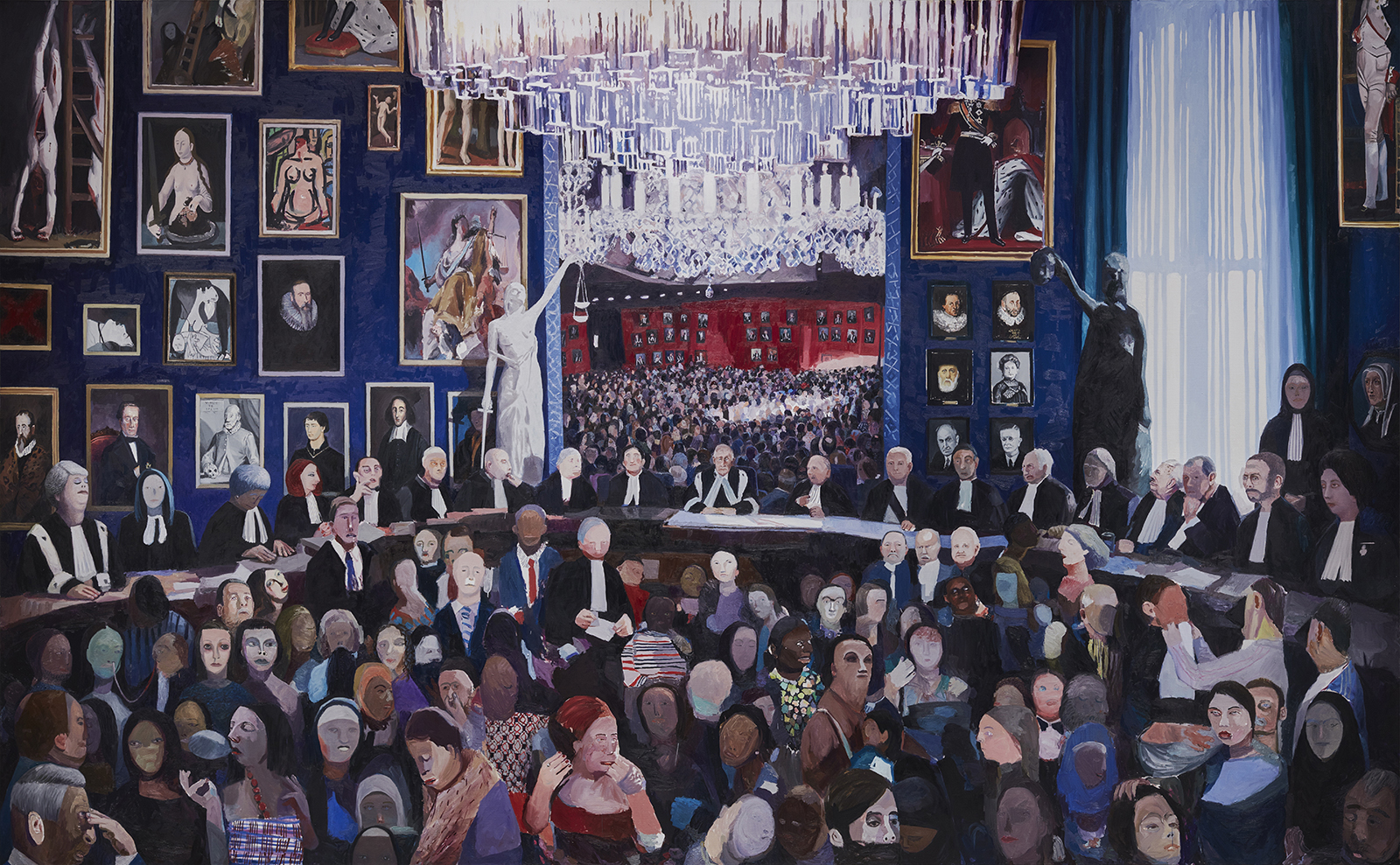
© Johannes Schwartz
In projects such as the Supreme Court and Crematorium Siesegem large scale paintings enhance the formal and solemn atmosphere of the spaces. ‘Hoge Raad’ by painter Helen Verhoeven was specifically commissioned for the Supreme Court of the Netherlands. The 4×6,5m painting reflects themes of law and justice by depicting a densely populated courtroom in which the walls are covered with (art-) historical references to the development of the Dutch legal system and constitution.
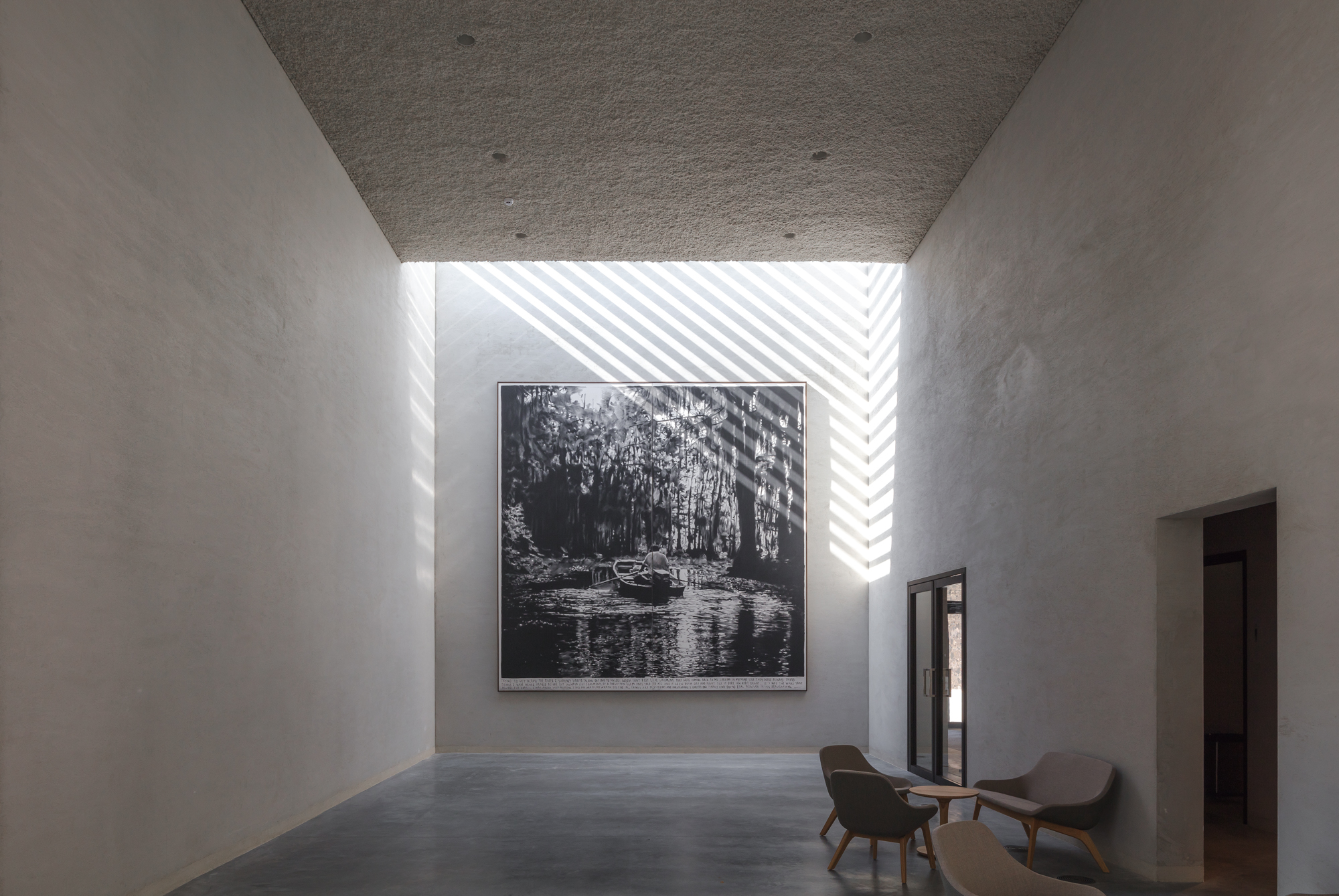
© Sebastian van Damme
Meanwhile, the 6x6m painting by Belgian artist Rinus van de Velde is the focal point of a long zenithally lit corridor of Crematorium Siesegem. In his characteristic haunting strokes of black and white, the painting depicts the symbolic crossing of the river, aproppriate for the programme of the building.
On the other hand, the artwork in projects such as the New Amsterdam Courthouse and the District Water Board Brabantse Delta exude an appropriate form of humour as a counterpart to the formality of the institutional architecture. Although the final design is yet to be revealed, a prominent 5.5m high sculpture by the American artist Nicole Eisenman will be placed on the public square in front of the New Amsterdam Courthouse. The artwork features a larger-than-life figure extending a hand holding an acorn (protection against evil), an owl (wisdom) and an arrow (power). Hopeful and optimistic in its symbolism, the artwork fits into the formal environment and acts as a recognizable landmark for the area.
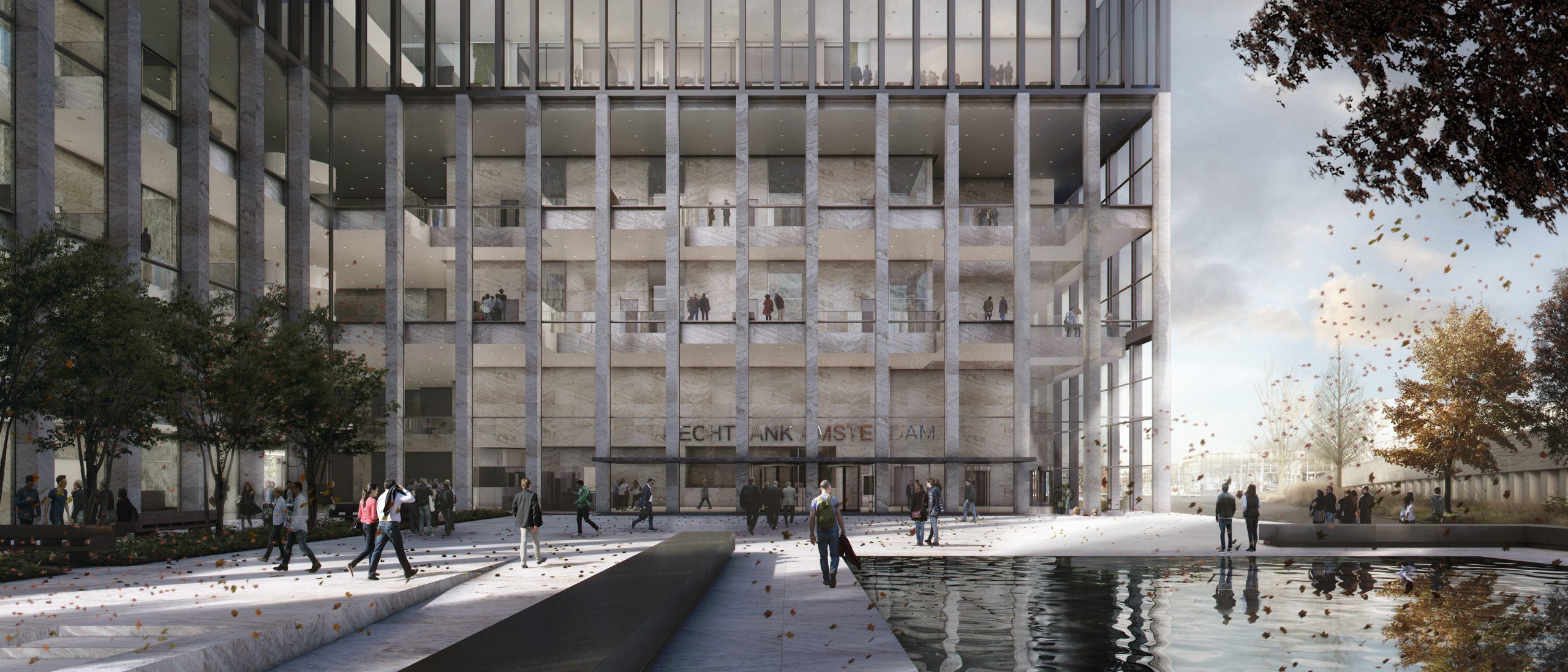
The location of the future artwork by Nicole Eisenman
Similarly, the colourful wooden sculptures by Stephan Balkenhol stand out against the classically symmetrical building of the District Water Board in Brabantse Delta. The wood for the 4 statues came from two oak trees that stood on the edge of the estate and were removed to make way for the renovation. The group of sculptures is characteristic of Balkenhol’s work – mundane human figures on a bulky pedestal, painted in simple colours, appearing both living and inanimate at the same time.
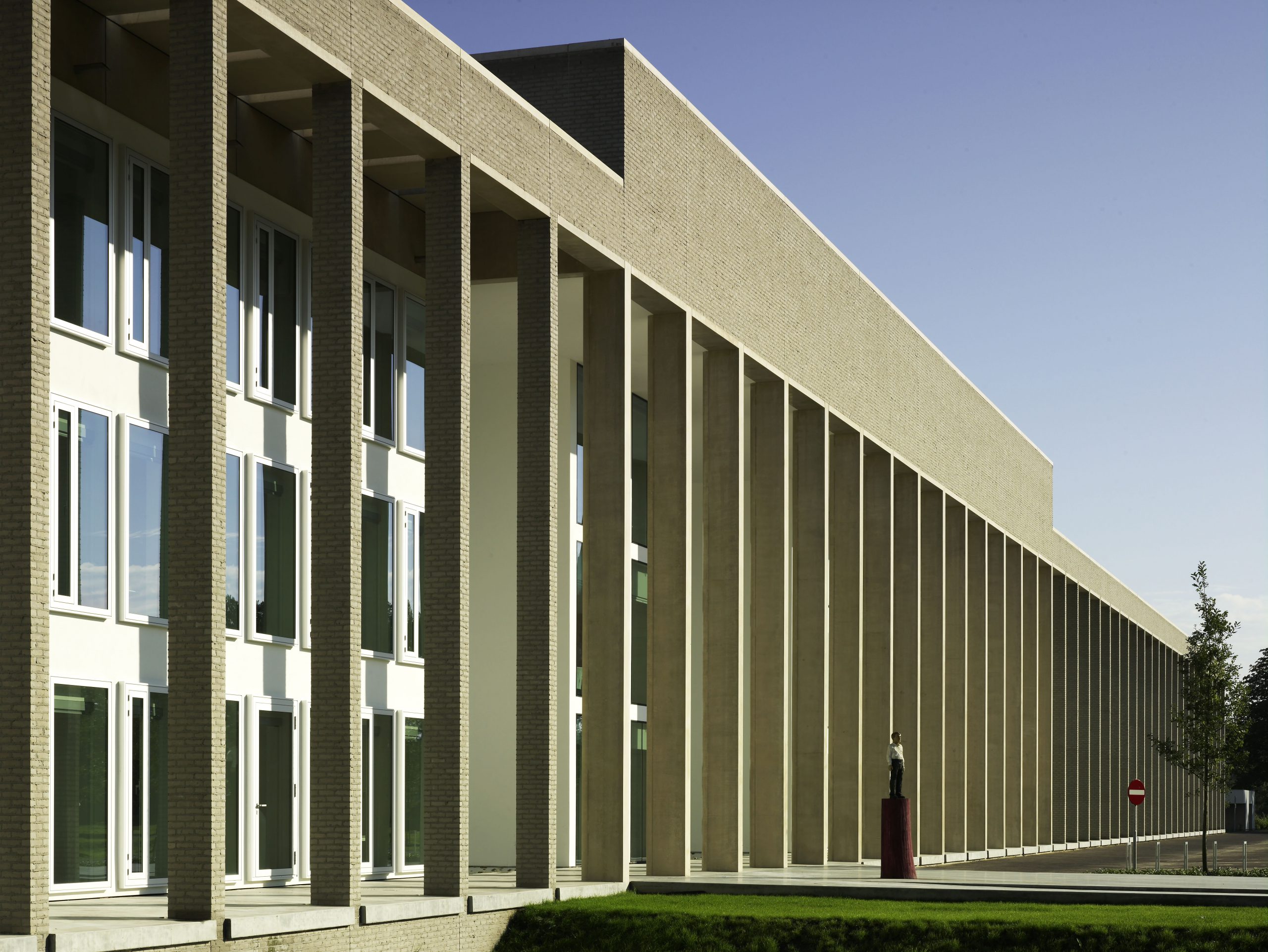
© Christian Richters


