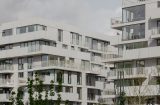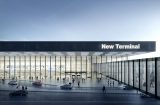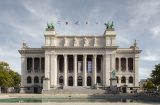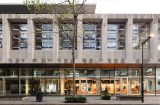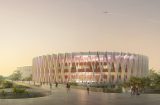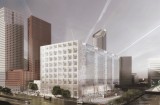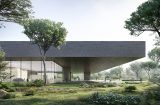We’re celebrating Opbouwdag!
Opbouwdag (Construction Day) is a traditional Rotterdam event marked on and around 18 May that celebrates the (re)construction of the city after the Second World War. On that day, just days after the devastating bombing, city architect Willem Gerrit Witteveen was commissioned to develop a plan for a whole new city centre. The day offers an opportunity to look both back and forward to the ever-evolving image of the city. It highlights the importance of heritage, as well as sustainable city planning.
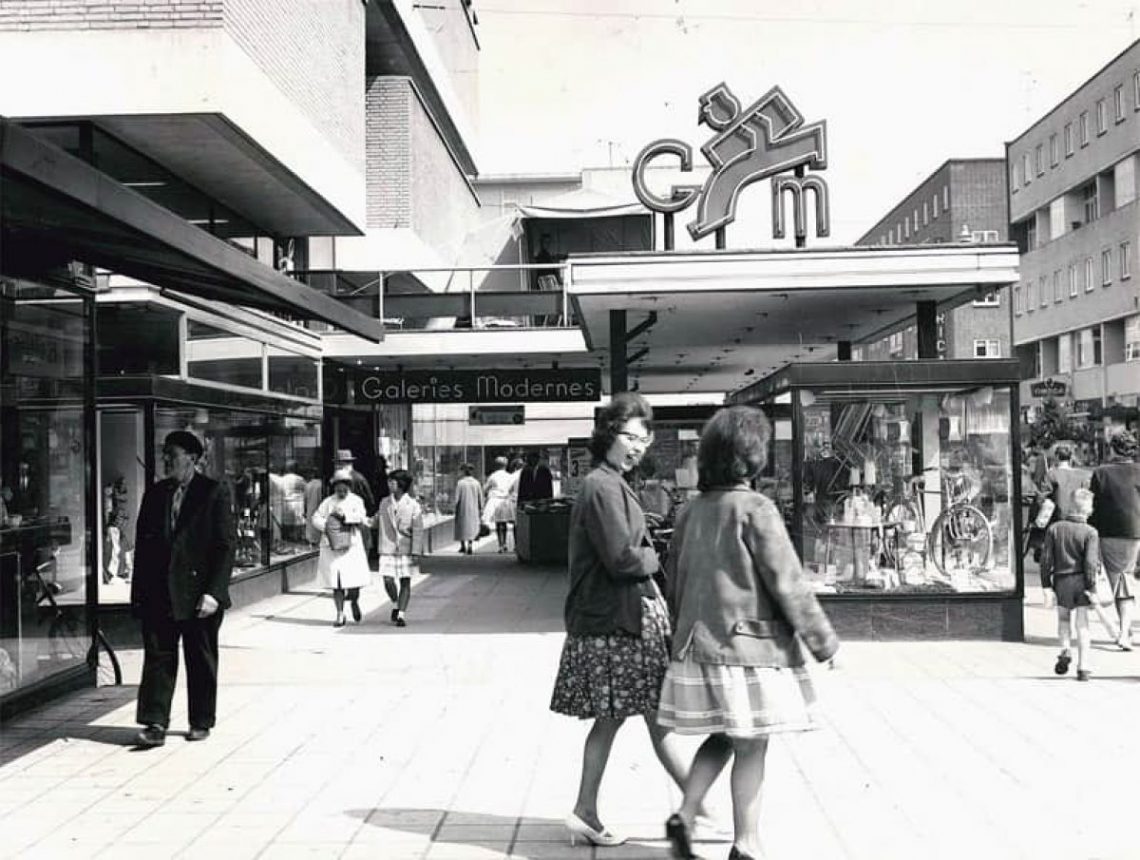
The Reconstruction era was an extremely fruitful period which yielded the city’s many landmarks. As a Rotterdam based studio, we are honoured to have contributed to several of them through renovations, extensions and retrofitting assignments. We dug into our archive to bring you a selected overview below!
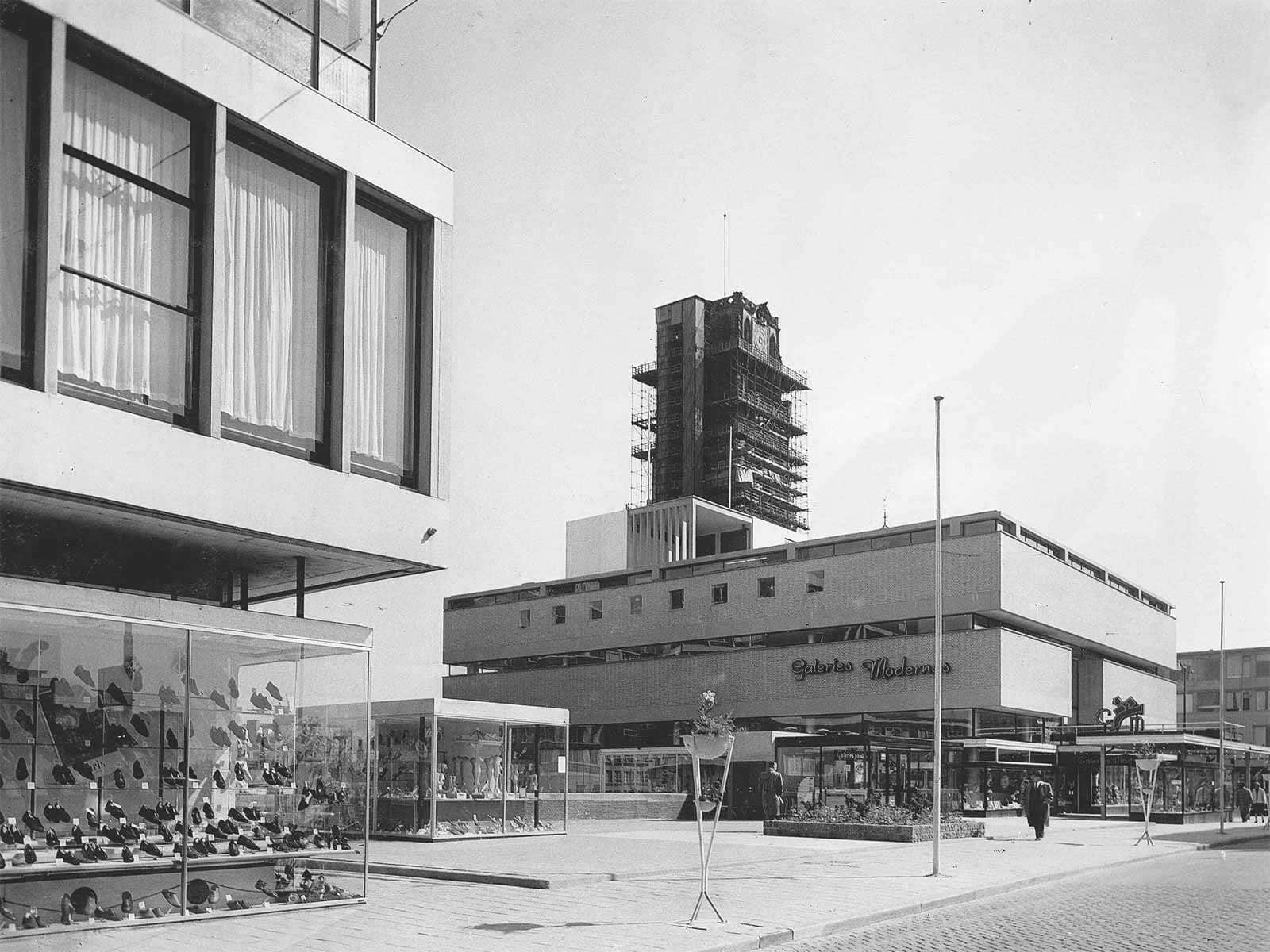
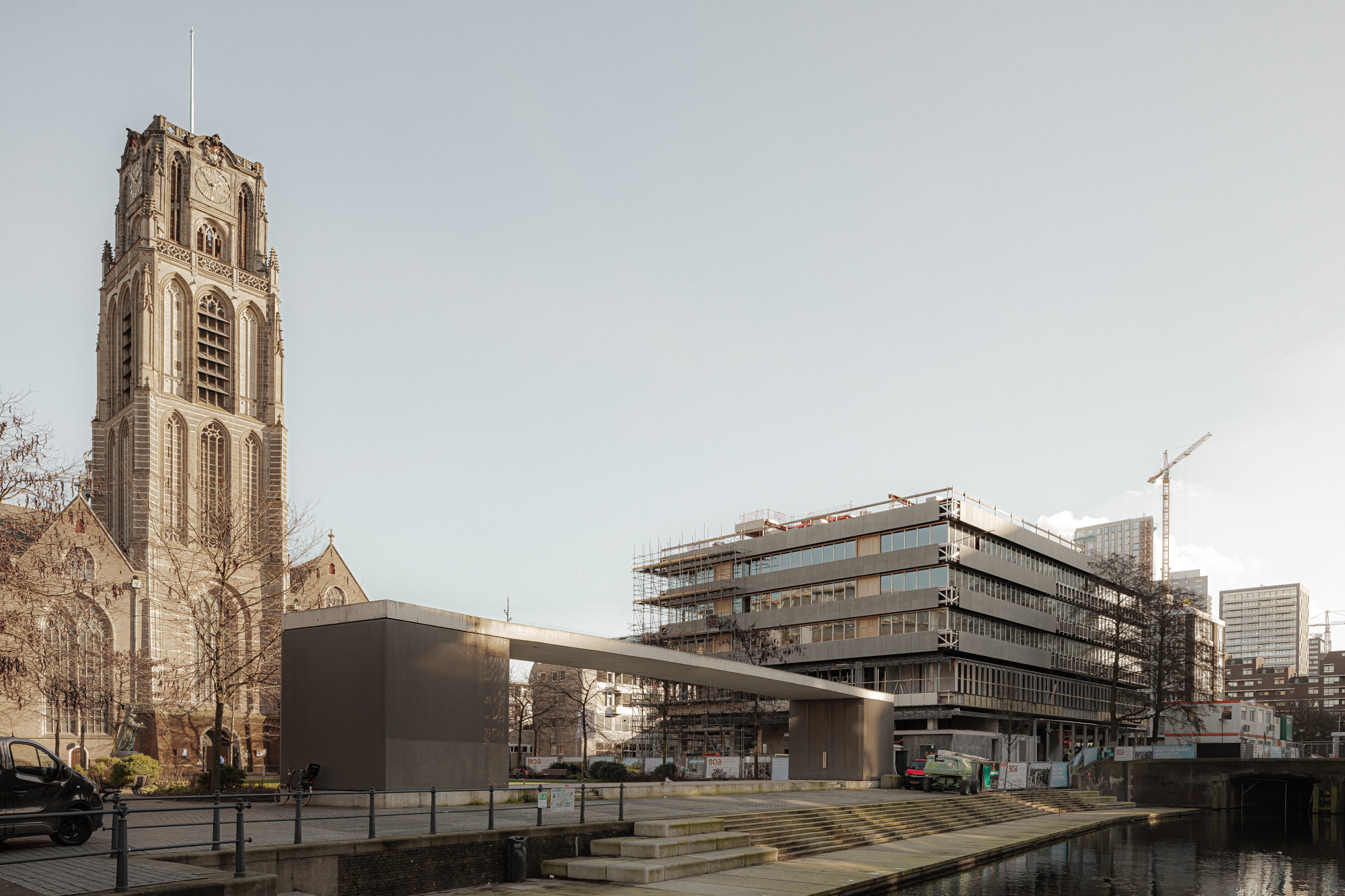
Sebastian van Damme
Originally built in 1957 in central Rotterdam by renowned architects Van den Broek en Bakema, Galeries Modernes was a prime example of the Reconstruction era architecture of the city. Our new proposal refers to and respects the basic architectonic principles of the original design. Strong volumes with deep setbacks in a primarily horizontal composition and sharp canopies are original qualities that are reinterpreted and translated into a contemporary building.
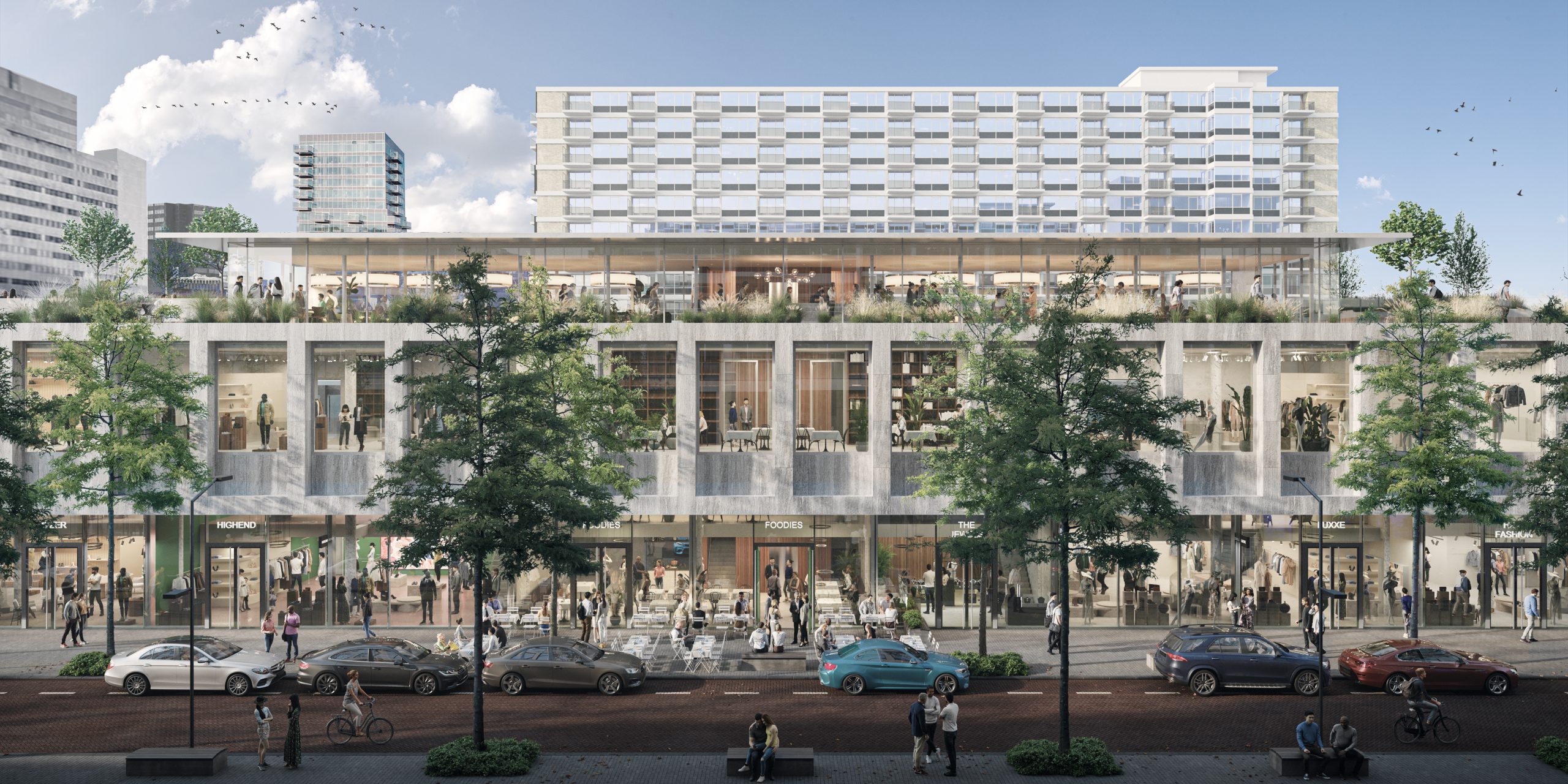
The Lobby is a sustainable transformation of the current commercial venue Crystal House located in central Rotterdam. Although a part of the historic Lijnbaan ensemble, the building is not a protected monument because it was built later. As a part of the ongoing urban regeneration of the surrounding area, this outdated structure is getting a complete overhaul based on transparency, accessibility and a lively program. The modernist redesign of Crystal House gives the nod to the Rotterdam Reconstruction era yet radiates individuality simultaneously.
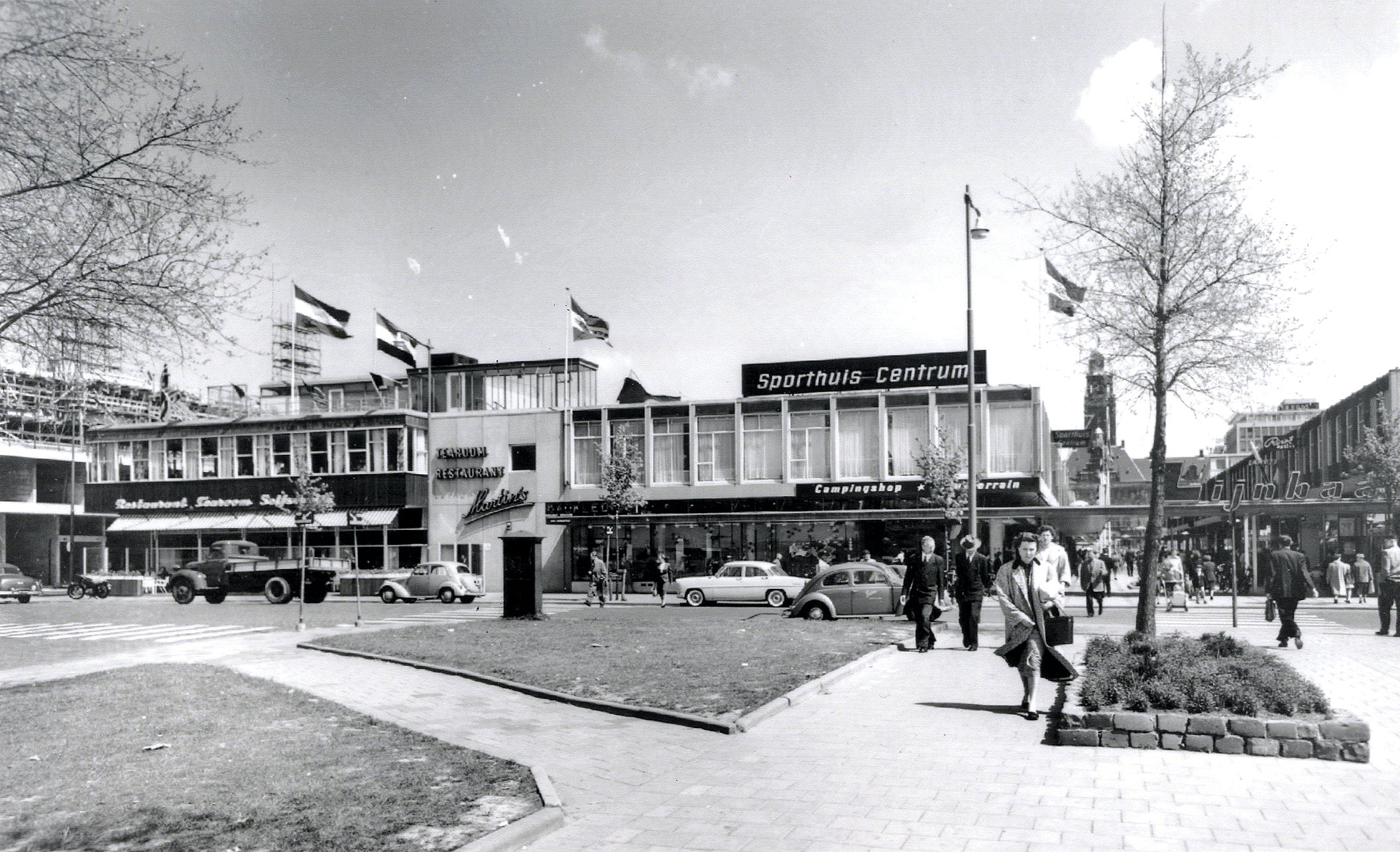
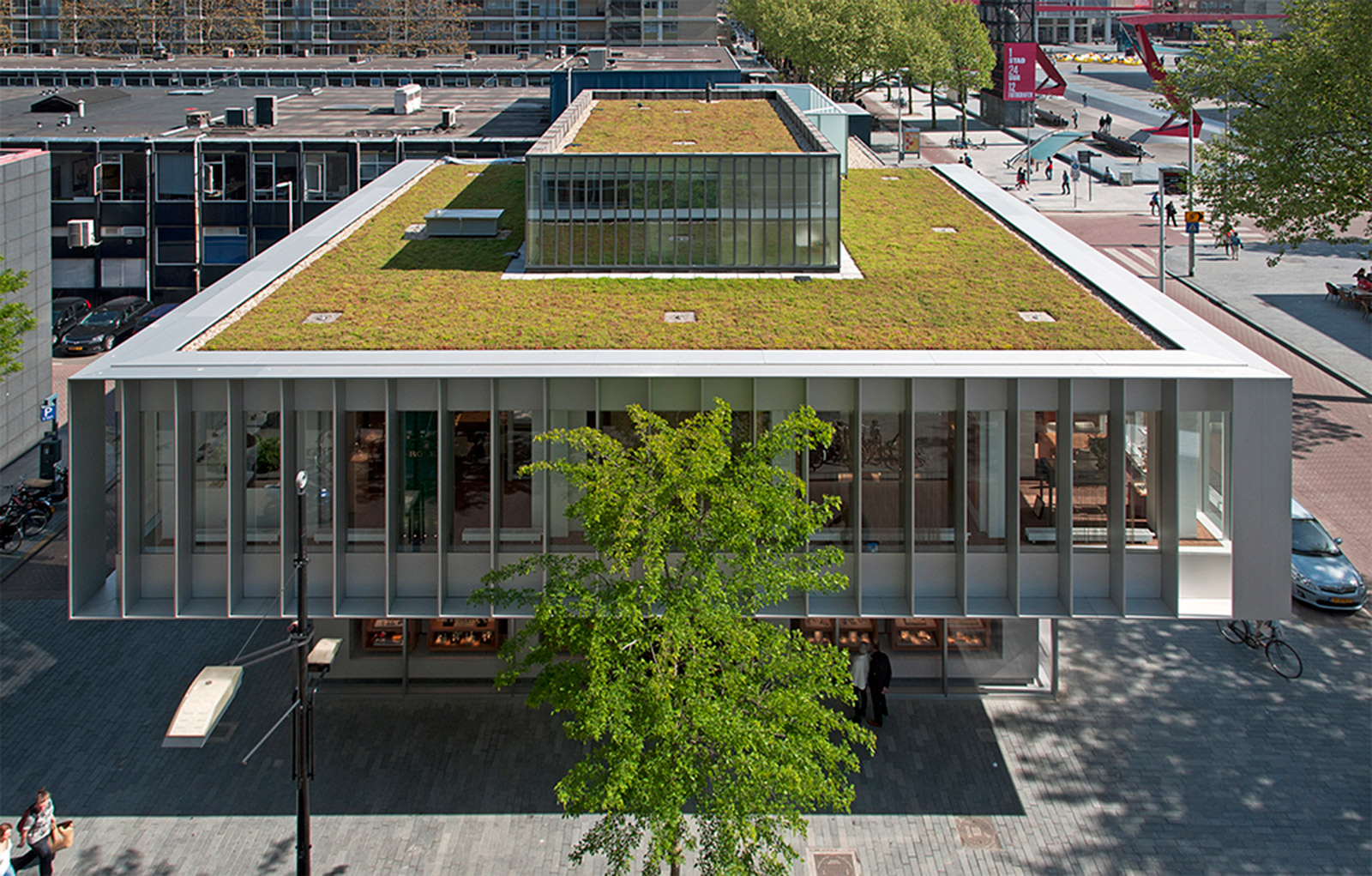
Sebastian van Damme
In 2013 we have renovated Dreamhouse, one of the monumental buildings by Van den Broek en Bakema from the 1950s in Rotterdam’s Lijnbaan area. While maintaining the existing concrete structure, rectangular volumes have been stacked in balanced proportions and masses similar to the original plan. They display a subtle differentiation of materials, window openings, colours and details, giving a contemporary feel to the traditional post-war architectural identity of Lijnbaan.
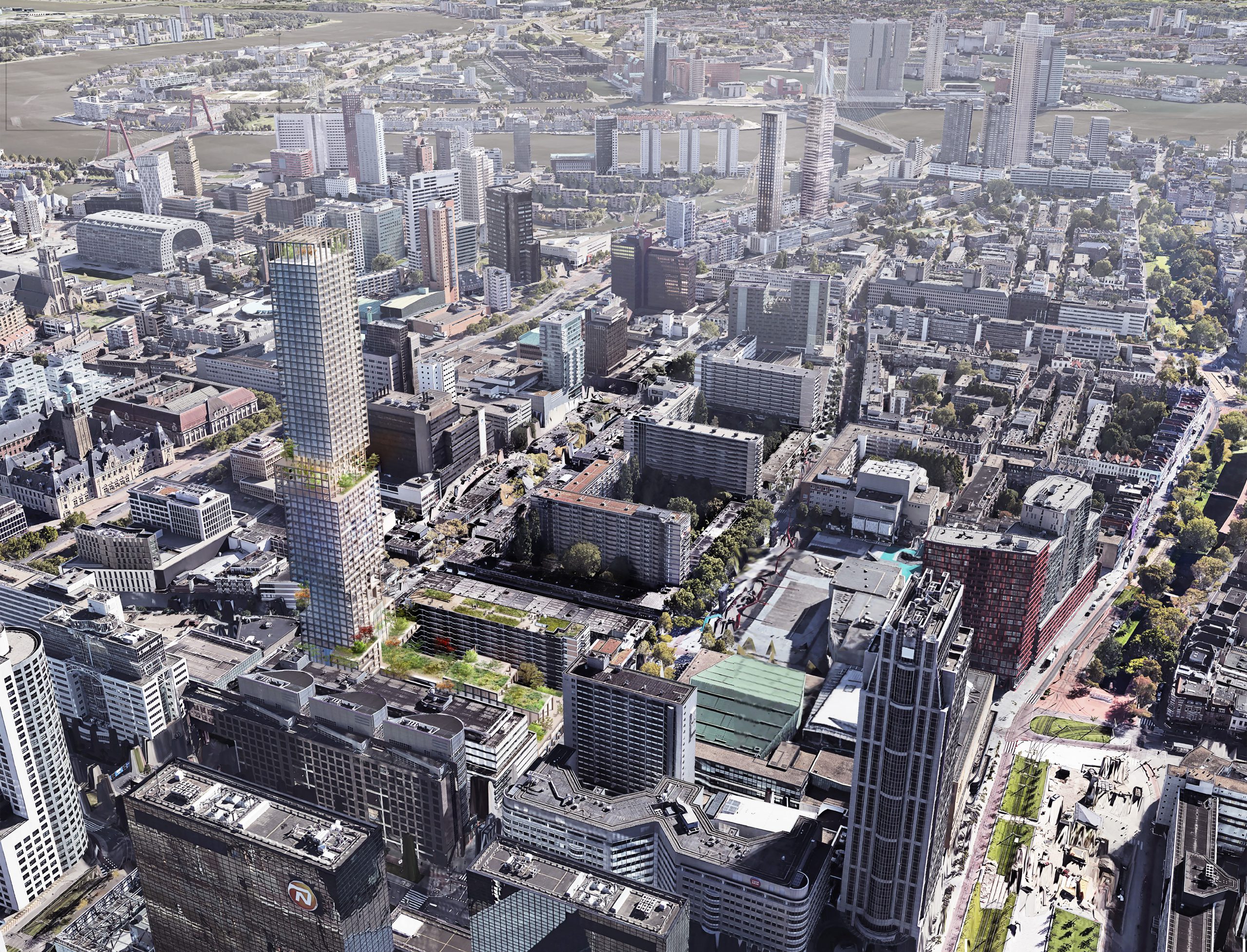
We are currently finishing the preliminary design for Lumière, a highrise project adjacent to the protected Lijnbaan ensemble that makes significant steps in the development and desired densification of the city centre and brings to it a qualitative programmatic diversity in line with Rotterdam’s metropolitan ambition.
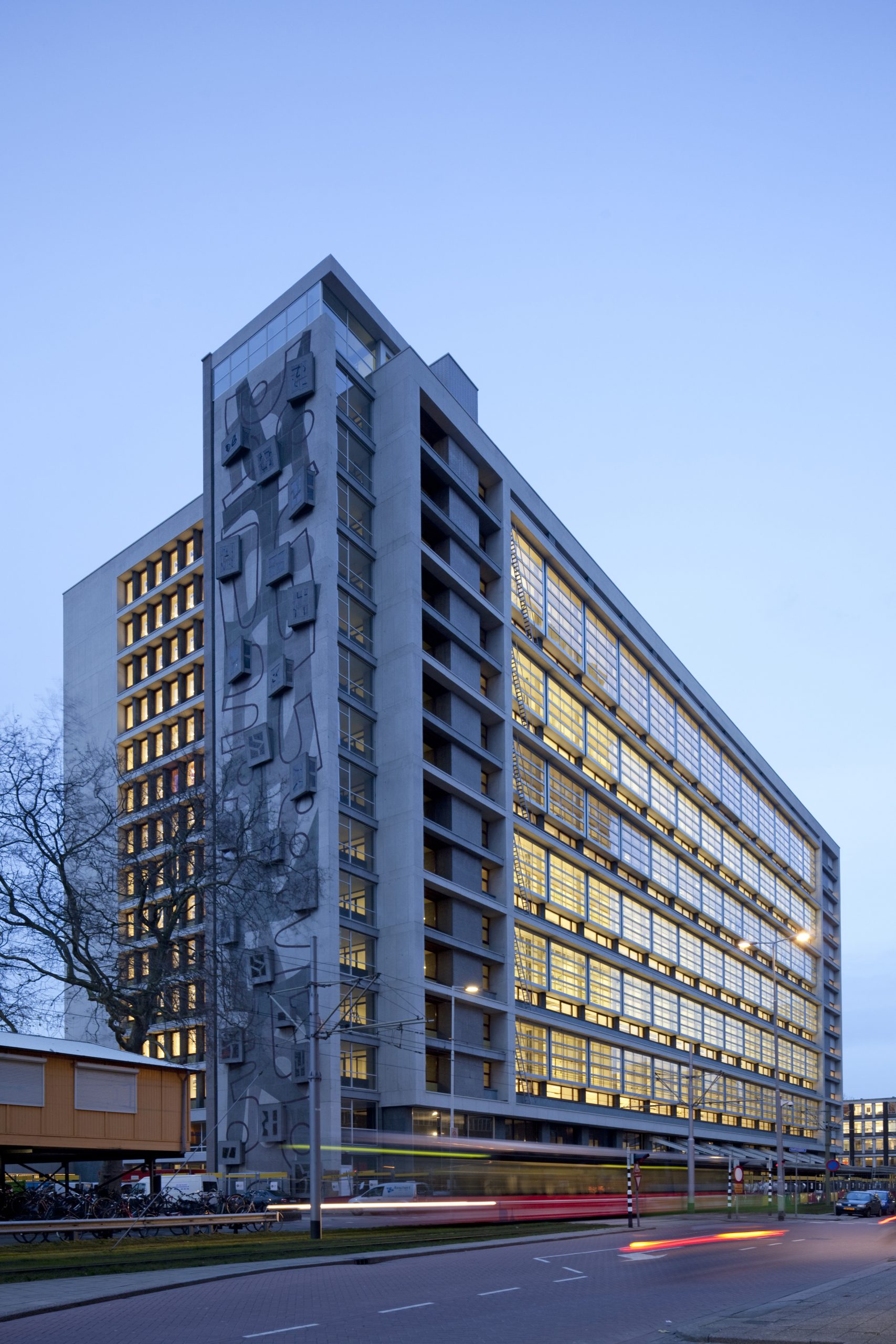
Luuk Kramer
Central Post is a listed national monument that we transformed into a contemporary and multifunctional office building in 2009. A 90% increase in floor area was achieved through exterior restoration and interior transformation, and the building was granted a Class A Energy Label. The original Louis van Roode art piece on its façade and other integrated art pieces were also restored.
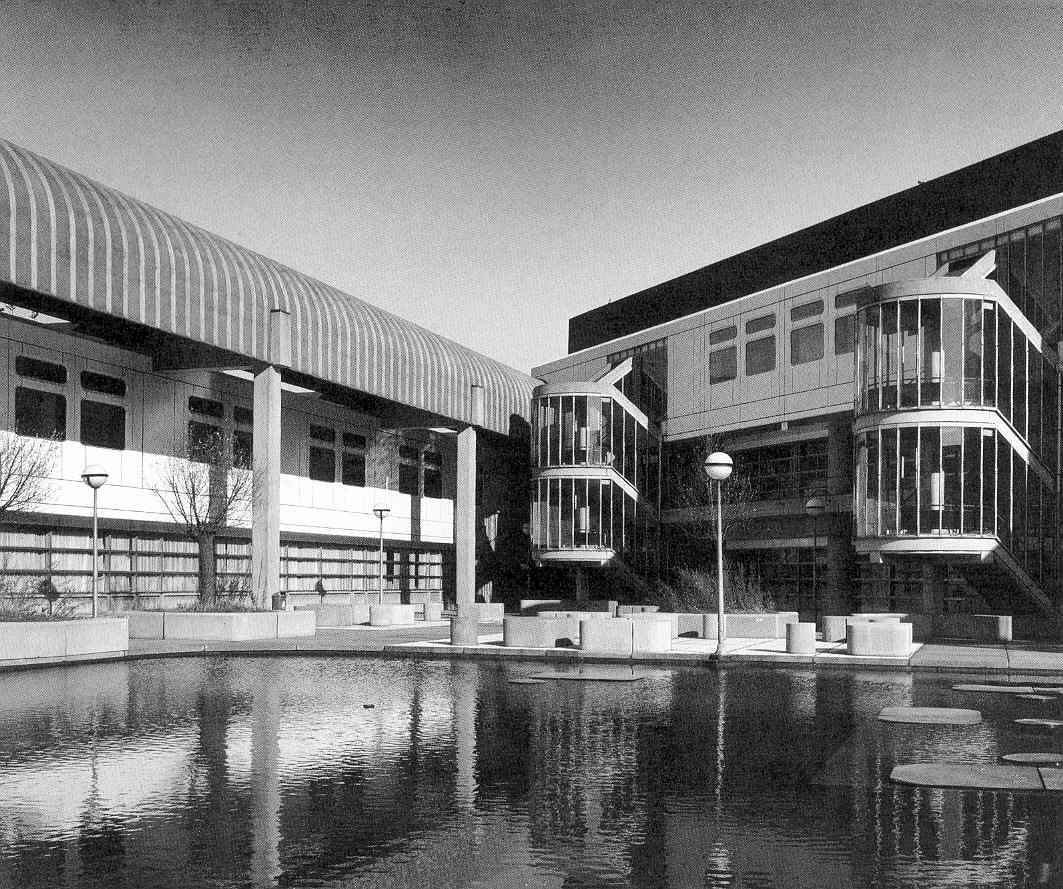
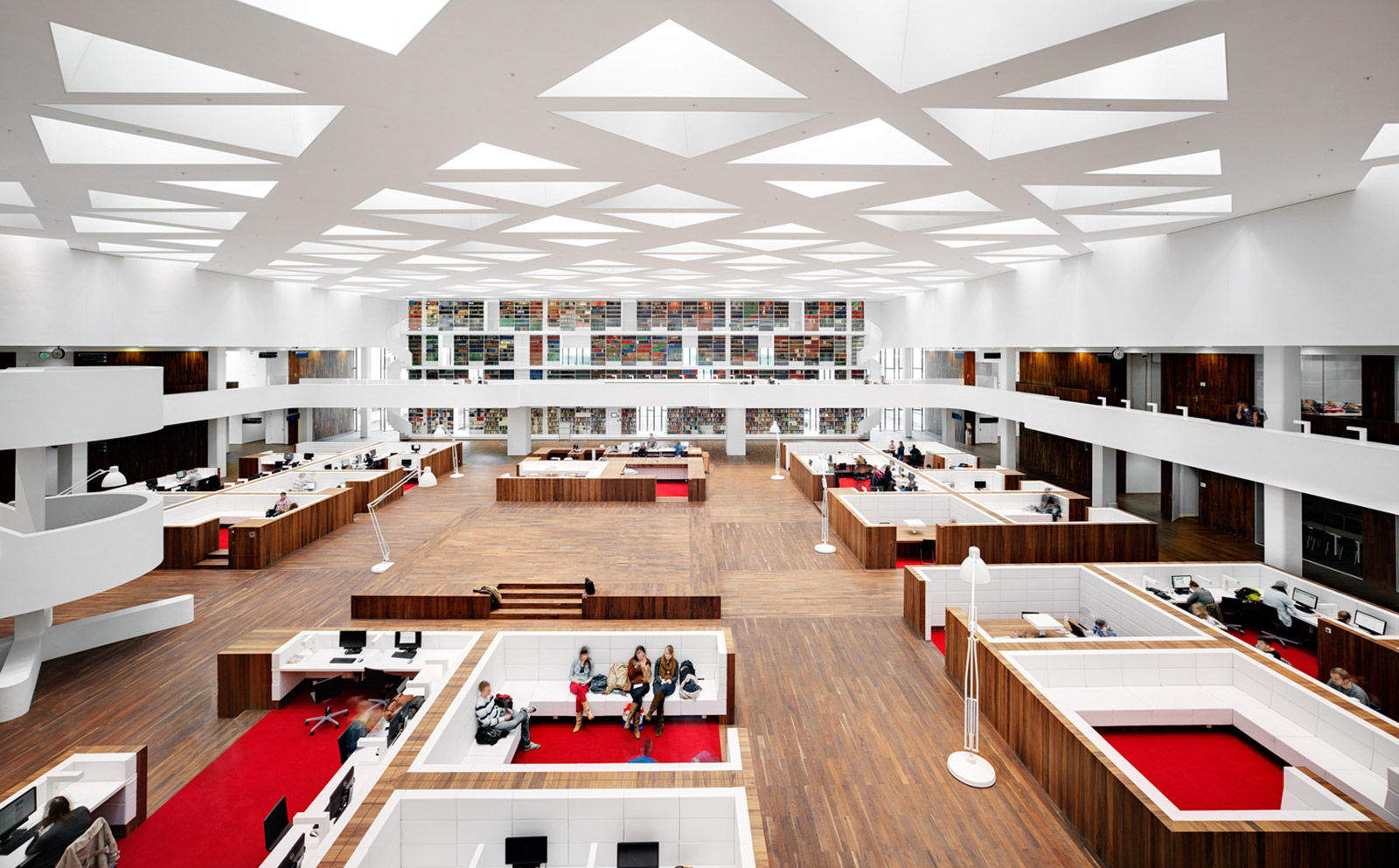
Bart Gosselin
The Education Center is part of the Rotterdam academic hospital Erasmus MC, originally designed in 1965 by Arie Hagoort (OD205) in collaboration with Jean Prouvé. A neglected paved courtyard and an existing low-rise building have been converted into a much-used atrium that connects various new educational spaces.
Groot Handelsgebouw
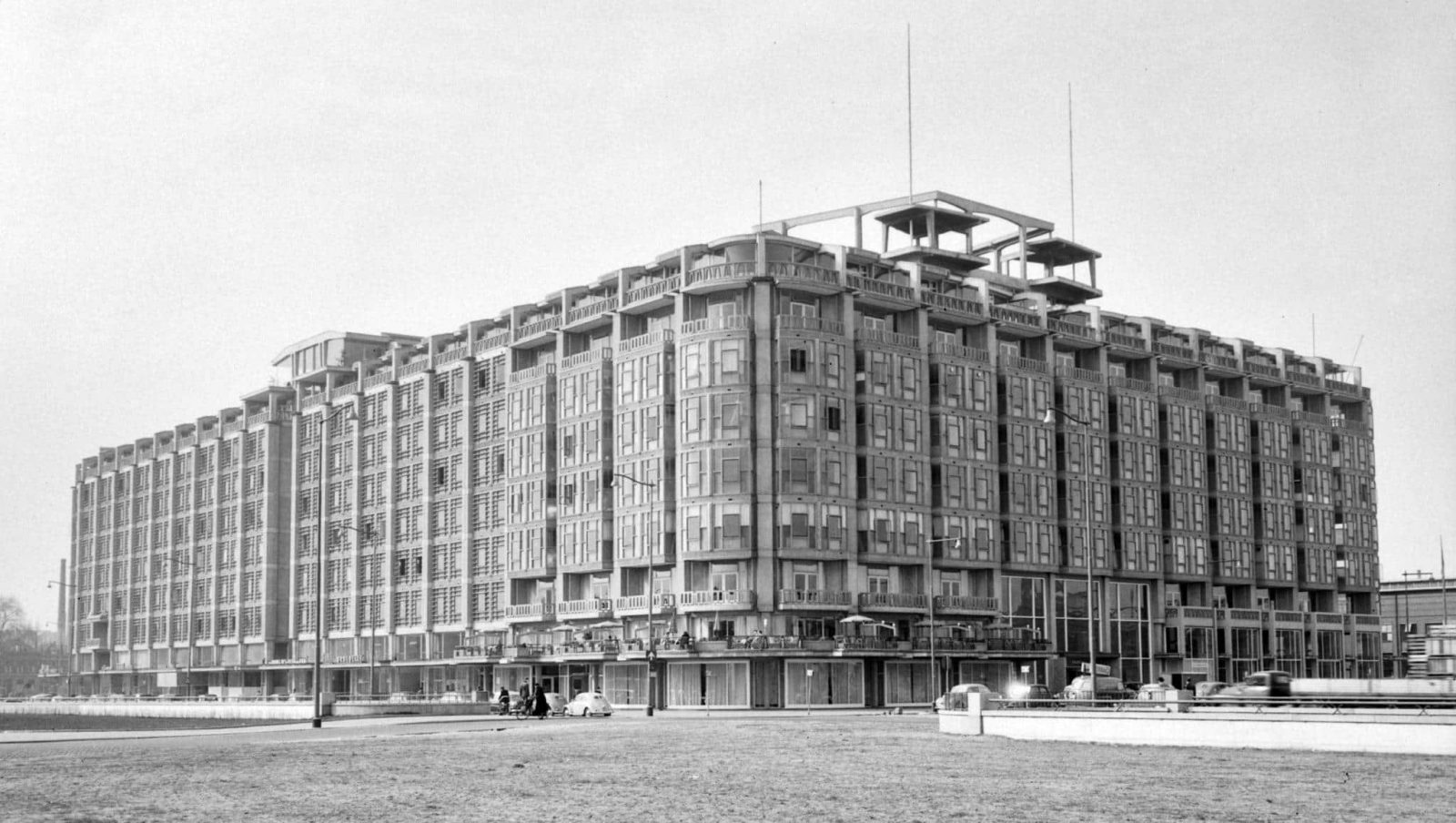
Nationaal Archief
Recently, we have been collaborating on several projects with the Groot Handelsgebouw (GHG), the icon of the 1950s reconstruction. GHG is located in the centre of Rotterdam, right next to the city’s Central Station.
