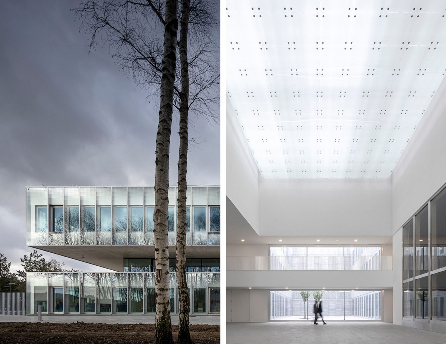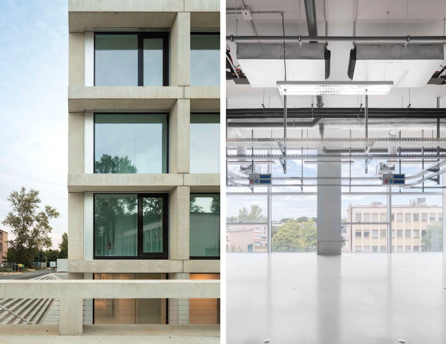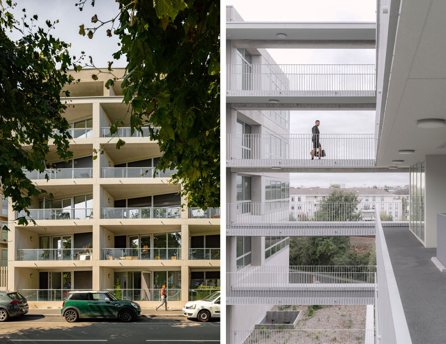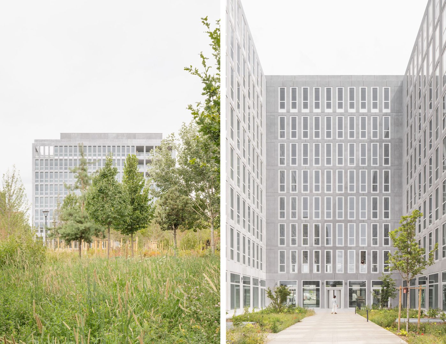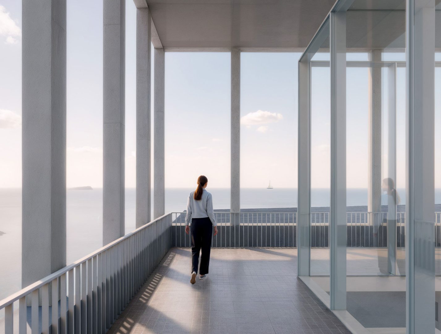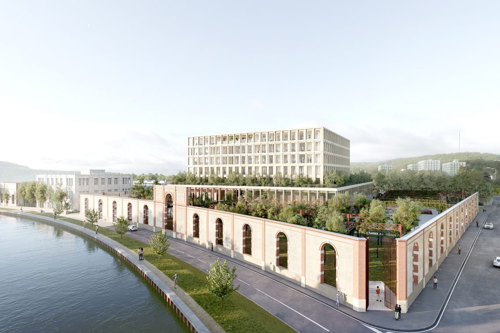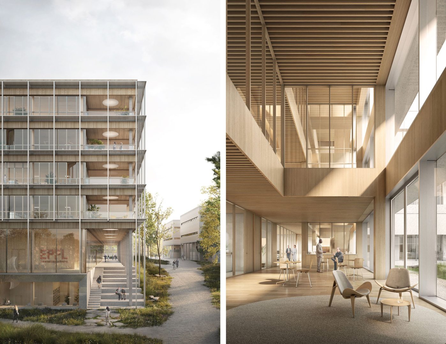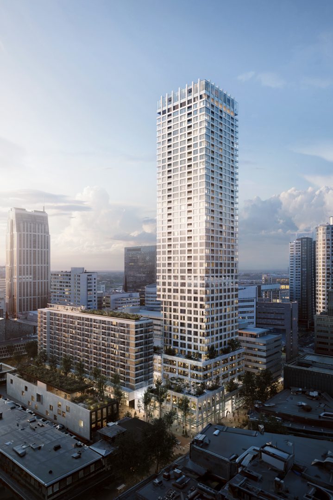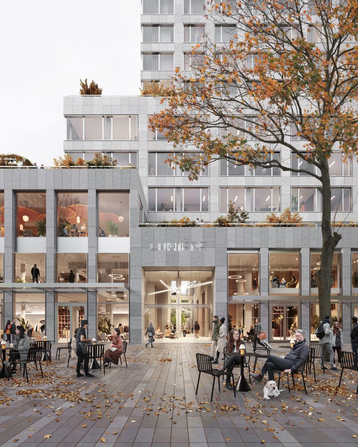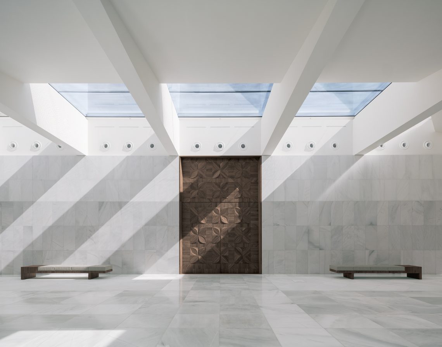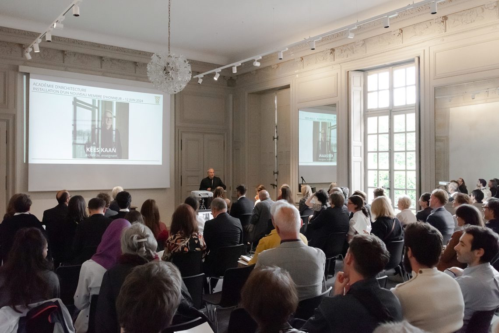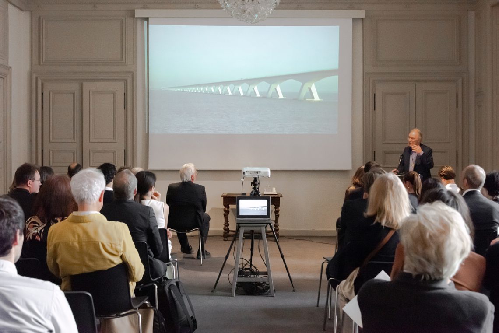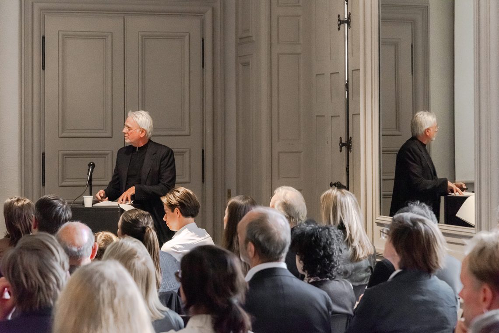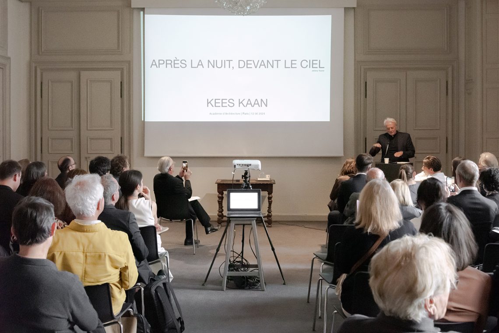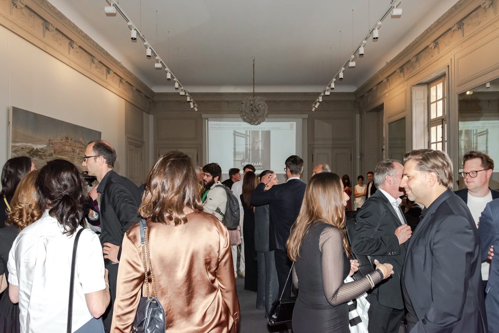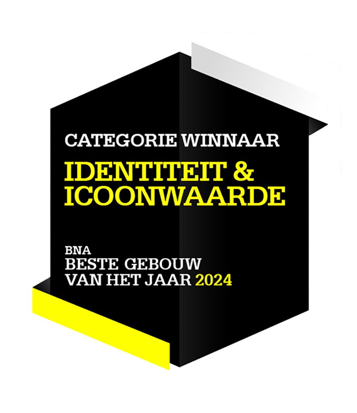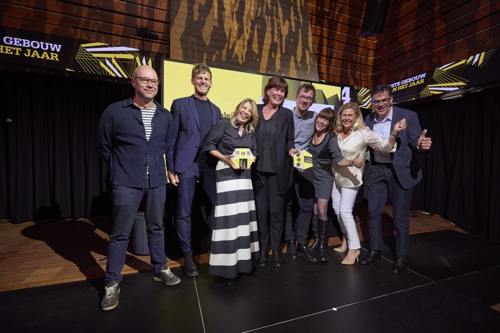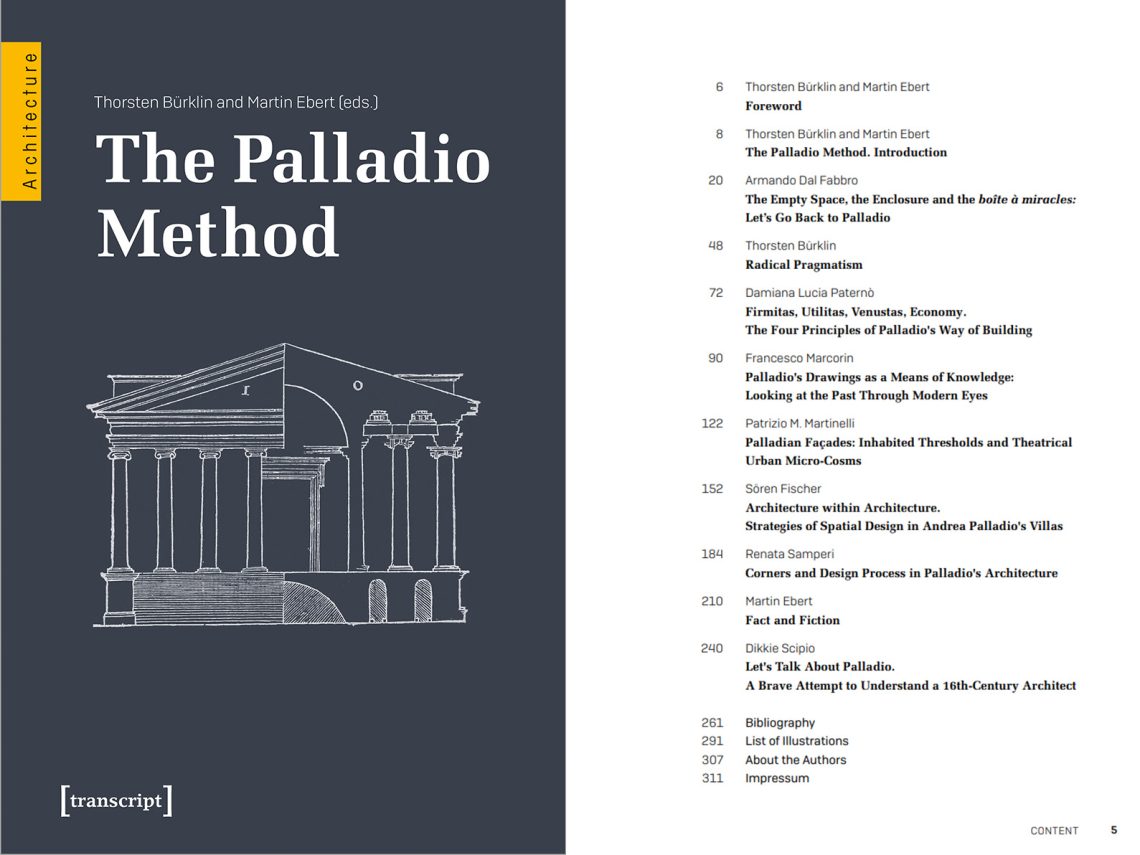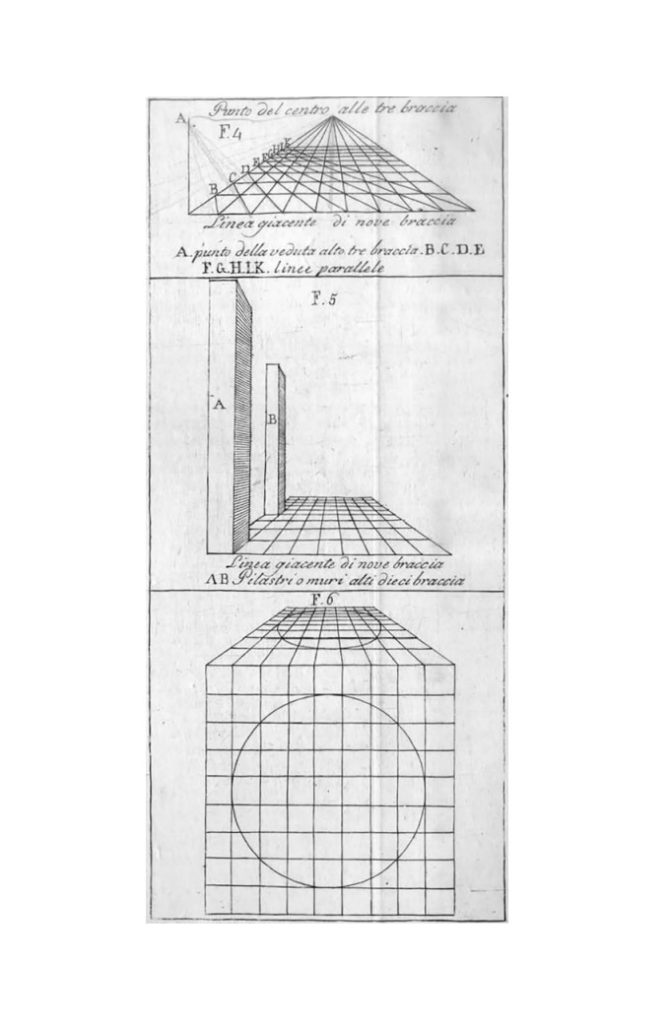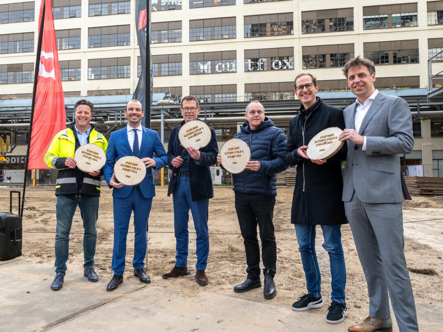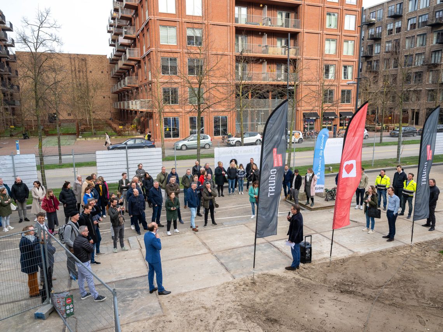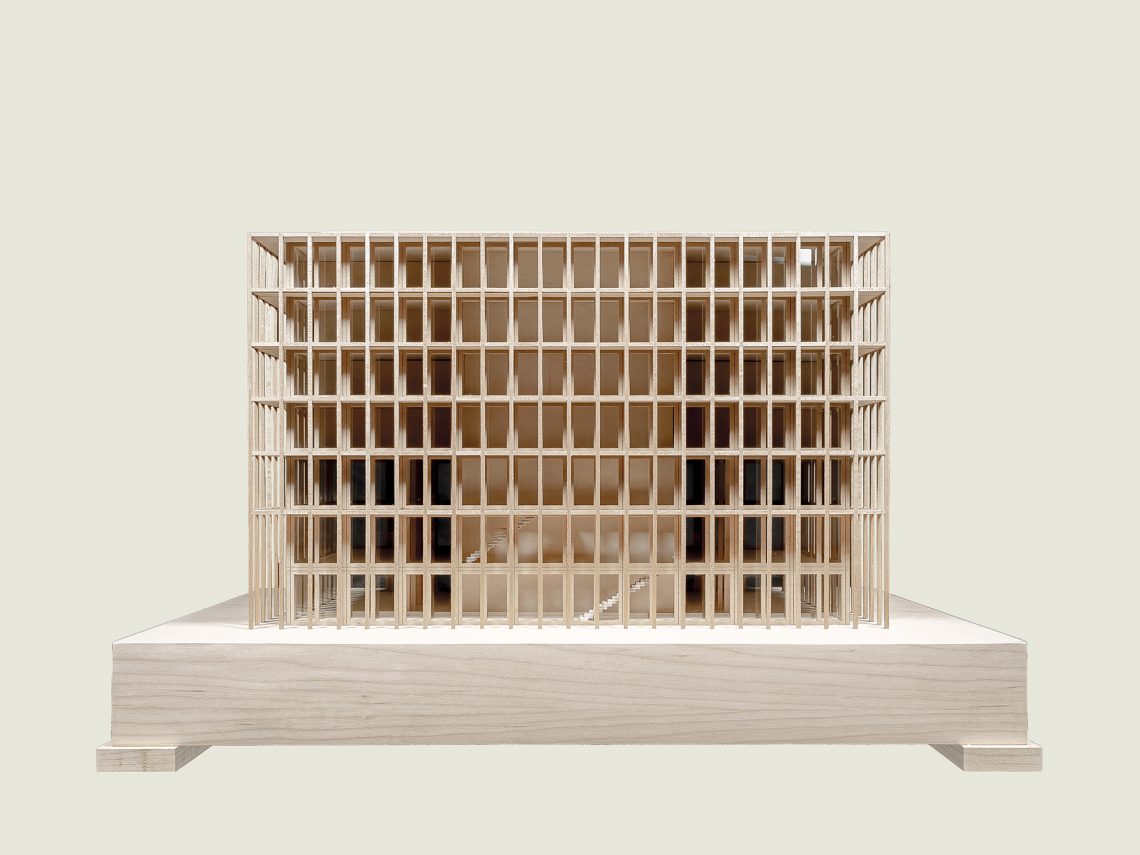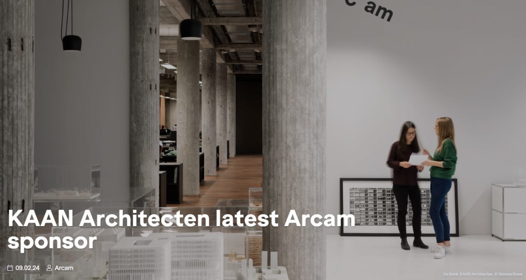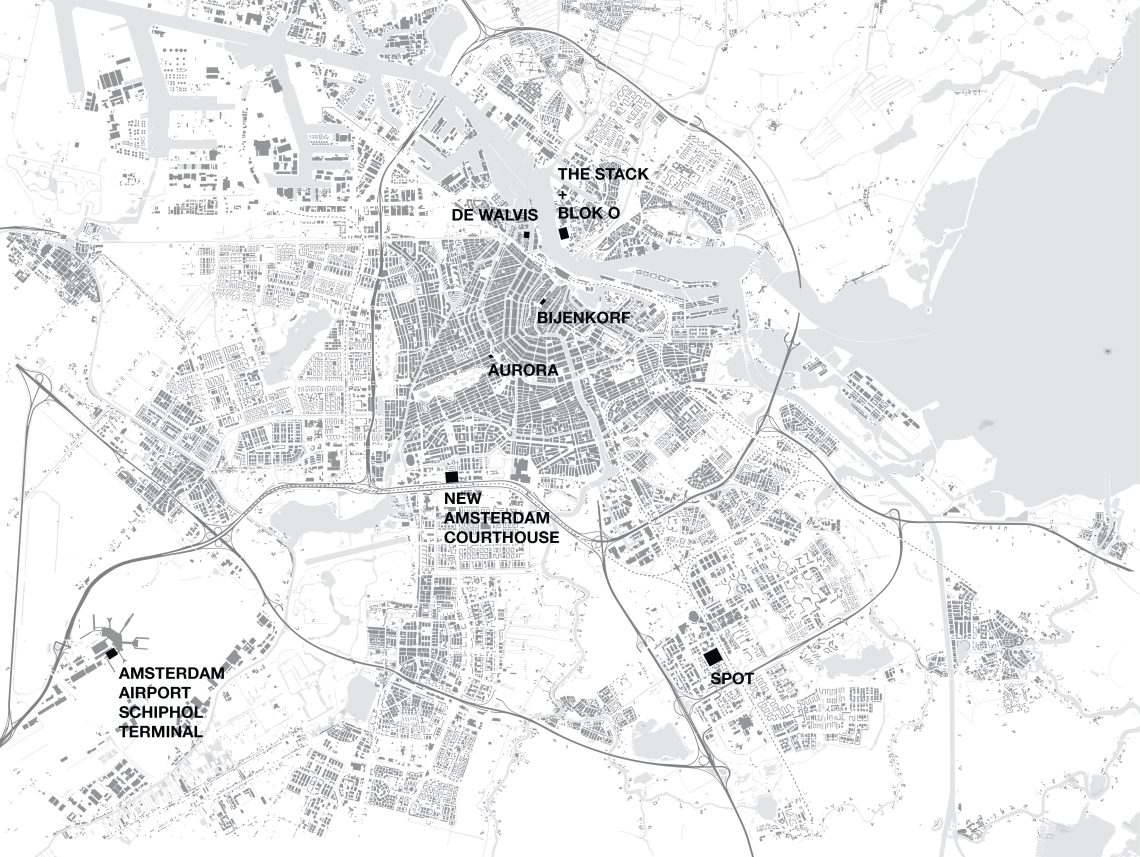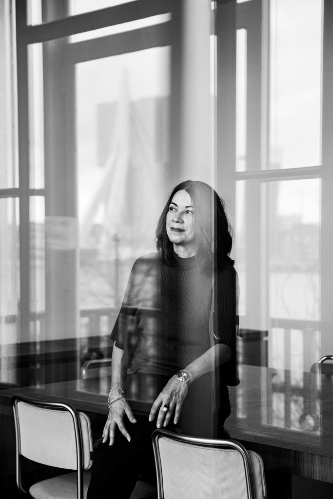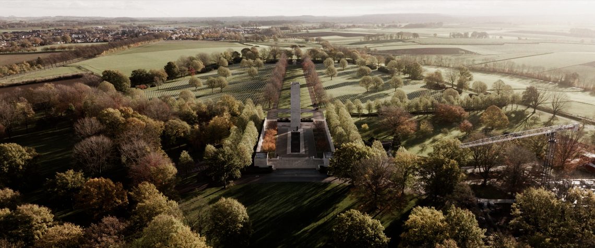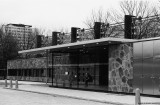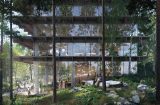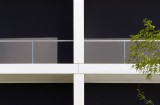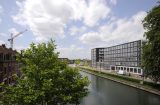21/09 2023
impaKt – holistic approach towards sustainable architecture
At KAAN Architecten, we believe architecture must transcend aesthetics to actively shape a sustainable, inclusive, and resilient built environment. With this conviction, we are proud to introduce impaKt, our holistic design approach rooted in awareness of the profound consequences of every design choice. ImpaKt equips us to balance functionality, community needs, and environmental responsibility, while making the complexity of sustainability both measurable and tangible. It embodies our vision of architecture as a platform for collaboration, analysis, and long-term value — creating spaces that enrich human life and respect ecological boundaries.

In recent years, particularly in the context of the NextGenerationEU plan, there has been growing attention to environmental and social aspects related to buildings and governance policies as drivers for political and funding decisions. This urgency aligns with new agendas that cities are implementing to mitigate extreme climate changes, improve social inclusion, and create urban spaces centred on people instead of transport. The UN Sustainable Development Goals, ratified by all member states in 2015, represent a widely accepted framework for these policies. If we can transform our built environment through such actions, buildings can be opportunities rather than issues, provided the right design choices are made. Architecture plays a fundamental, twofold role in this. On the one hand, it creates an integrated design from data-based technical solutions. On the other hand, its imaginative power makes it a tremendous communication tool across the physical and digital landscapes.
Based on Kate Raworth’s Doughnut Economy conceptual framework, we have developed impaKt, a value-based design methodology with the primary goal of raising awareness about the consequences of each design choice among the project’s design team and clients. We aim to make each choice’s multiple interwoven aspects measurable and graphically understandable. impaKt aligns with KAAN Architecten’s design vision, which places the users and community at the heart of each design decision. While the demand for available space has significantly increased in recent decades, we acknowledge an increasingly pressing environmental ceiling, driving the need for clean, low-demand, environmentally friendly, and nature-inclusive buildings.
Although the thin bearing zone between functional needs and the environmental ceiling often reduces to a single line, the intelligence of the architect and the design process established with all involved parties enables the translation of this demarcation line between competing needs into meaningful buildings. This design process requires dedication and objectivity. Optimal design choices gain support when substantiated by facts. Based on input provided by the client, proprietary research-based data, or database-driven information, impaKt helps the design team compare options and assess design choices according to a clear set of criteria. impaKt is versatile and can be used at different levels of definition, from comparing massing options at early design stages to selecting a structural principle or finishing material, to the integral assessment of a completed building. Although initially used internally by the KAAN Architecten team, impaKt is open to external collaborations by its very nature.

The impaKt method is based on 6 principles that reflect the challenges faced by the built environment in KAAN Architecten’s approach. These principles aim to provide an integrated response to the users’ needs, the necessity of social acceptance and support base, and the urgent demand for reduced impact on the environment. Architecture is thus driven towards solutions that define the value of the design in the long term. Therefore, the focus is on adaptiveness and evolutivity of the functional solutions, anticipating future uses and choices in materiality and aesthetics that preserve value and representativeness over time.
To further define this balanced set of principles, 12 qualities have been established that can be measured at both the scale of the building and that of a specific design choice throughout the design process. By using these qualities as objective design criteria, our design team ensures that the design process is based on clear and shared starting points, allowing for the traceability of decision making and supporting clients and institutions in their approval process.

An effective and sustainable design is not the outcome of forceful design gestures, but rather a process of negotiation between all stakeholders involved. Our approach involves collecting inputs from stakeholders and translating them into spatial solutions. By illustrating and materializing the diverse wishes and opinions of the stakeholders, we can uncover and comprehend the reasoning behind each requirement, and more importantly, establish a tangible and concrete platform to facilitate discussions. Hence, with impaKt we show an approach to architecture based on analysis, collaboration, and exchange rather than protagonism.
The outcome ouf our approach are buildings conceived from an energy-neutral and environmentally conscious mindset, which utilize a range of design tools from the outset to extend the project’s lifespan, increase long-term usability, and decrease maintenance expenses. The benefits of our approach are evident in the abiding, spatially generous, contextual, and environmentally friendly buildings that we create. Our focus on flexibility and durability results in increased commercial value and lower operating and maintenance costs. In addition, user satisfaction is prioritized to ensure optimal integration into the surrounding environment.
