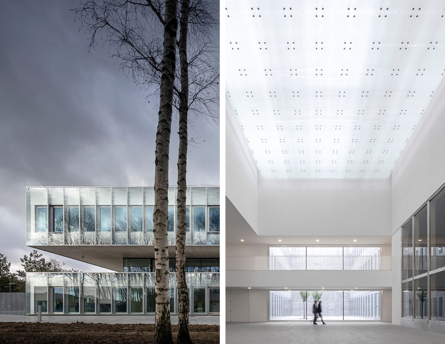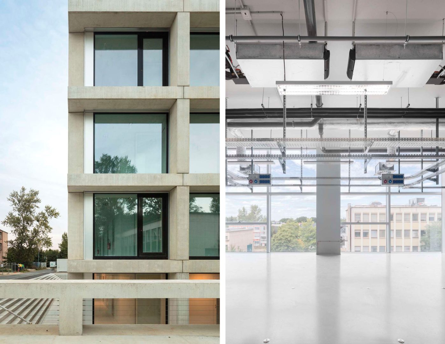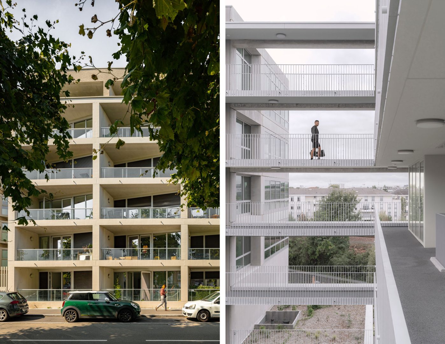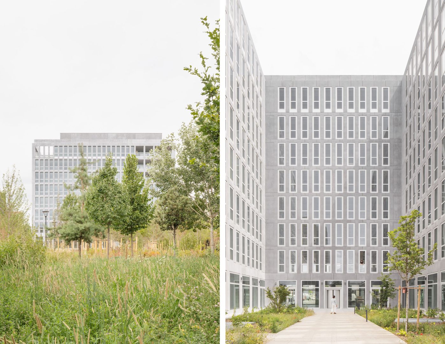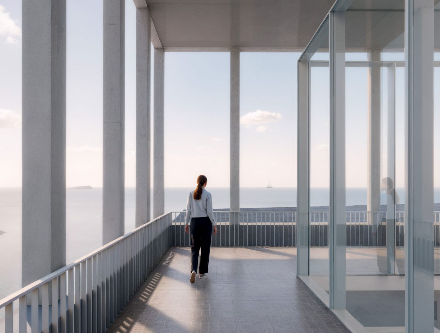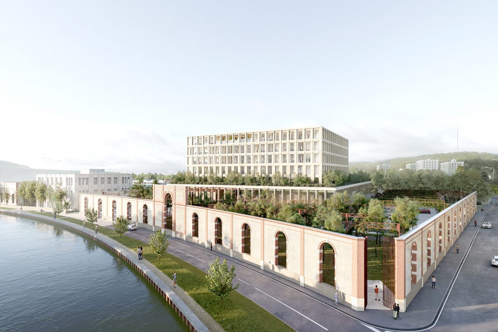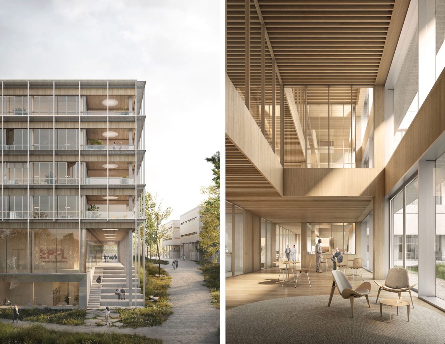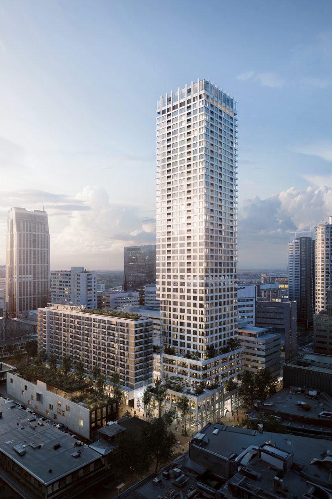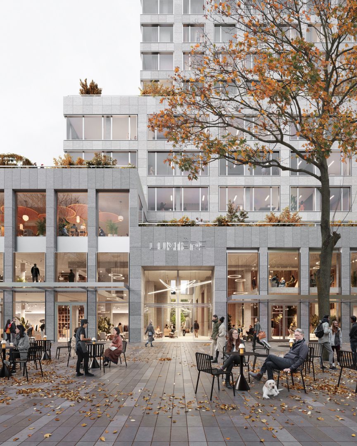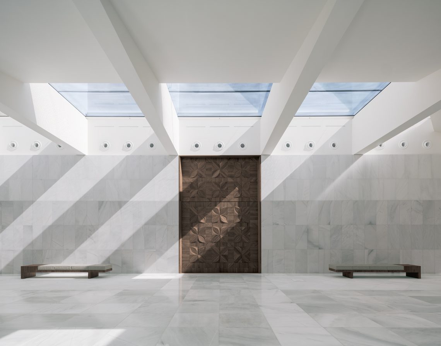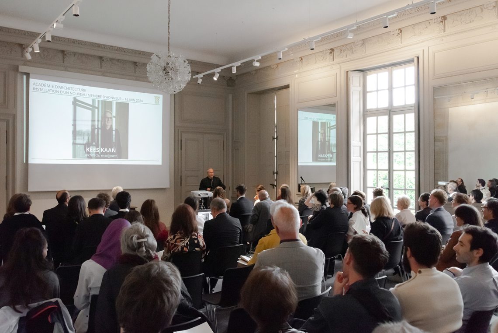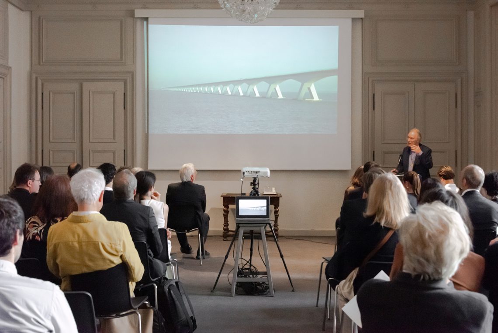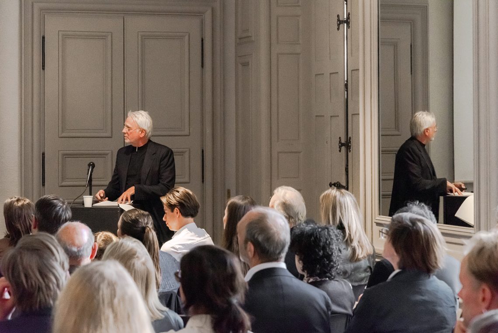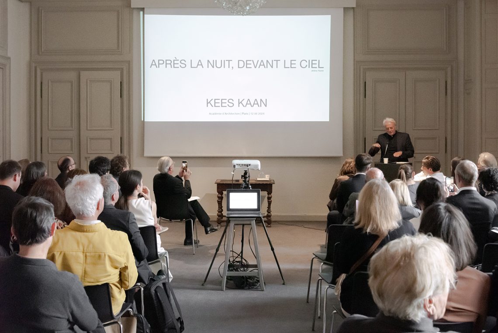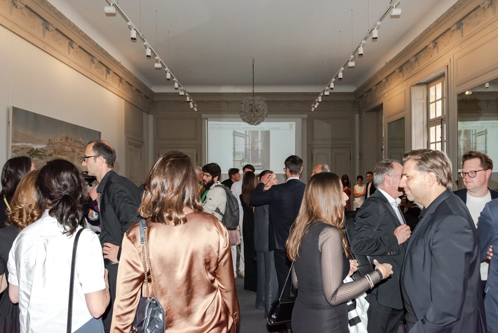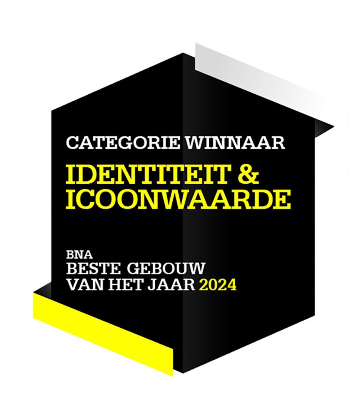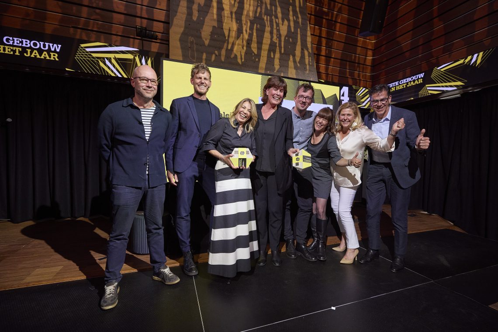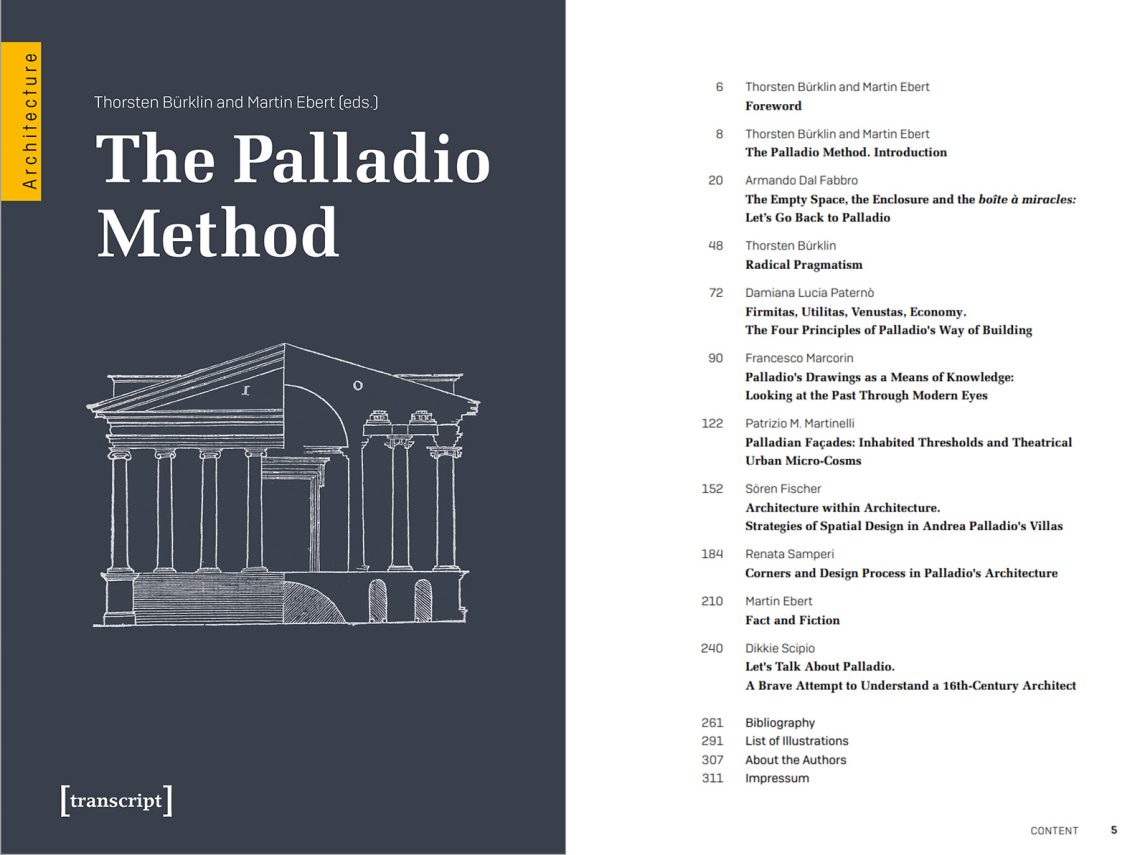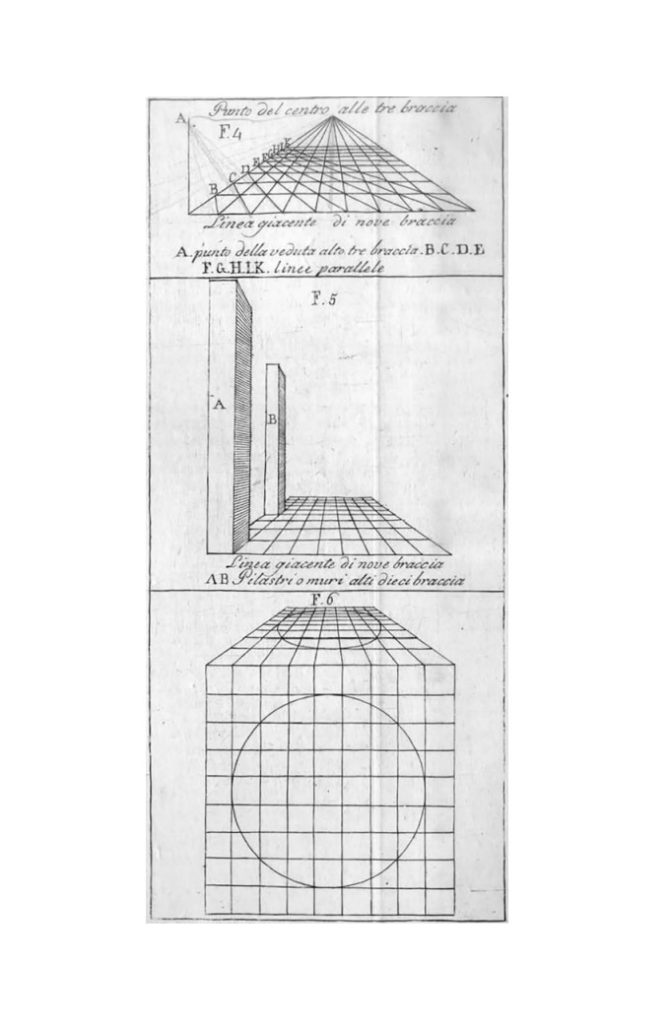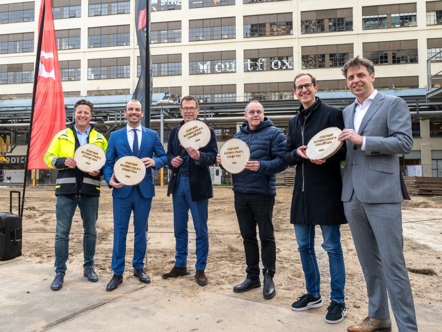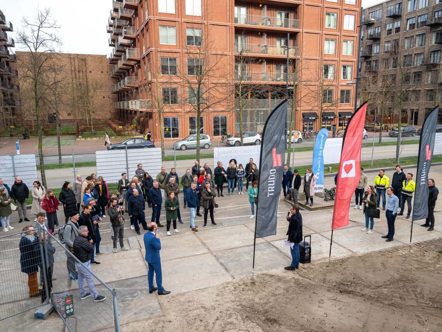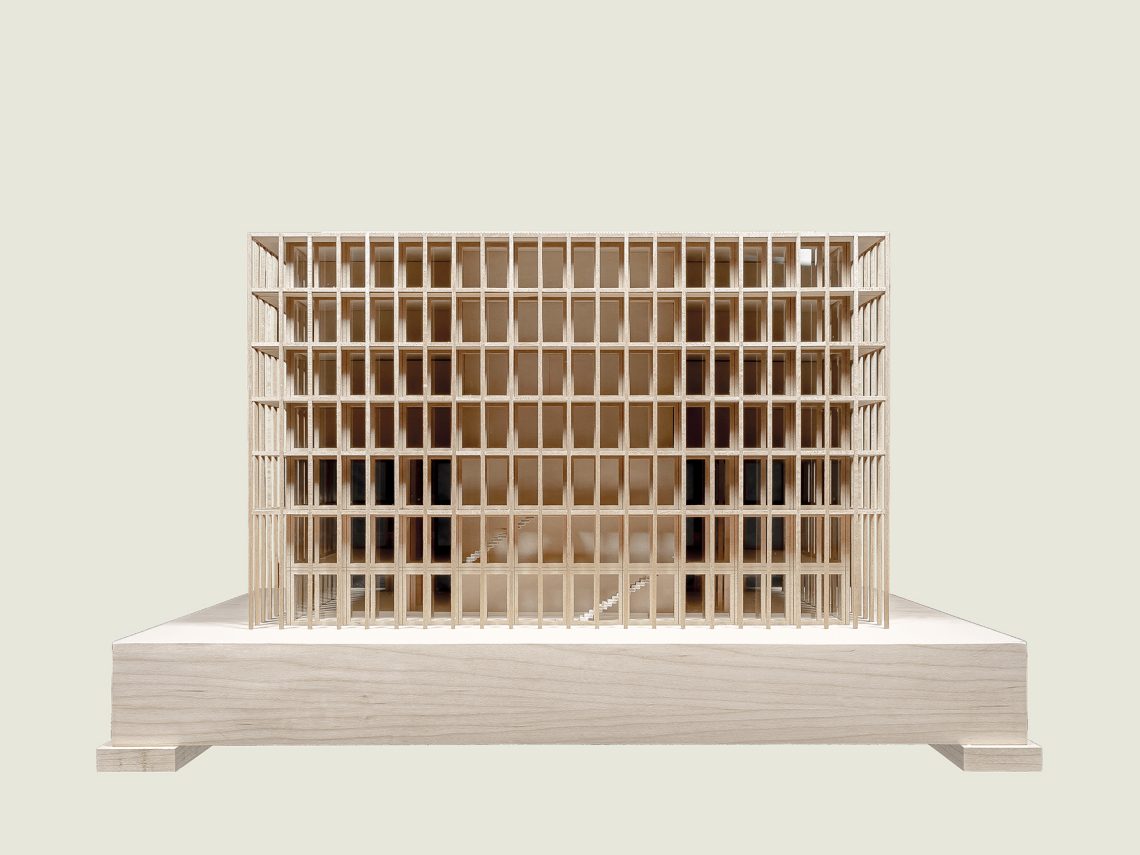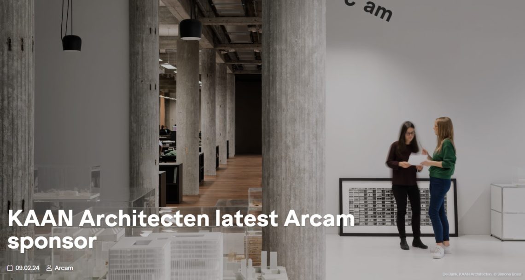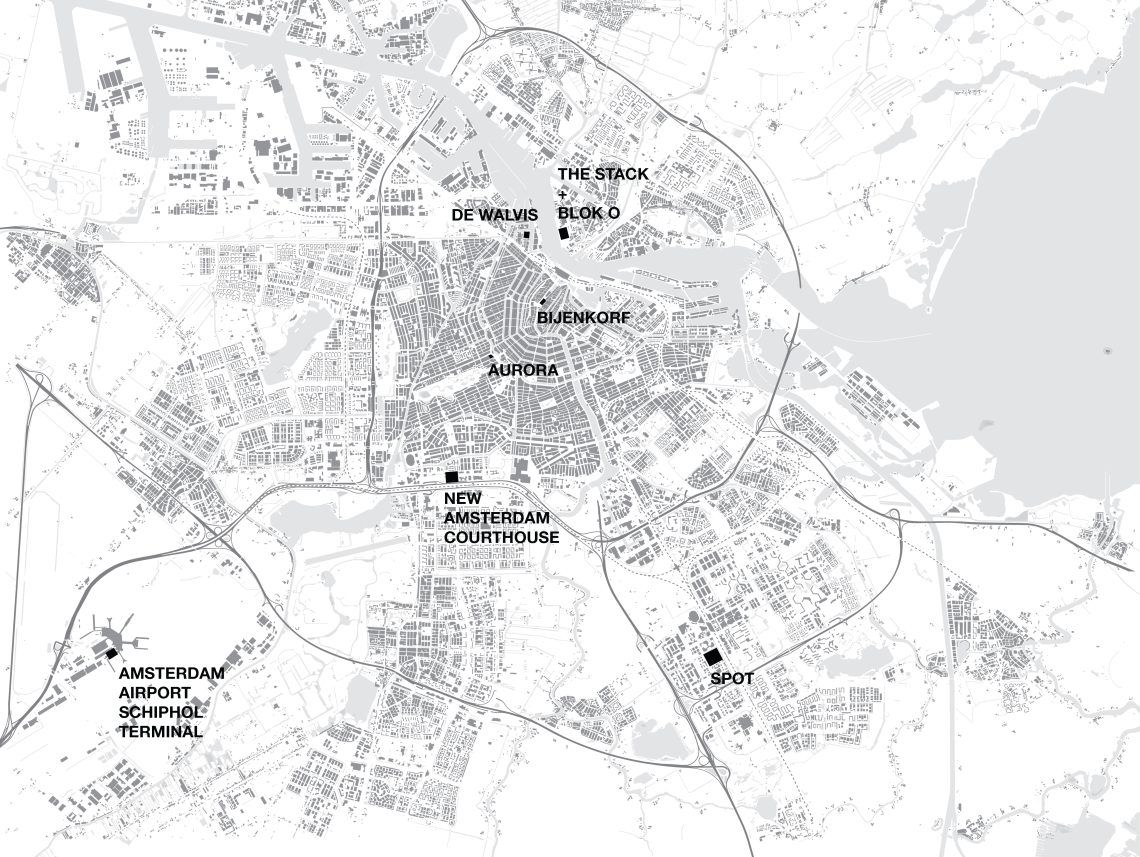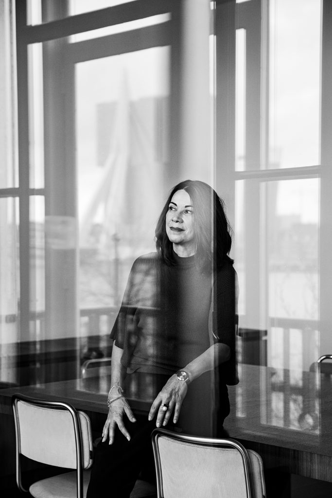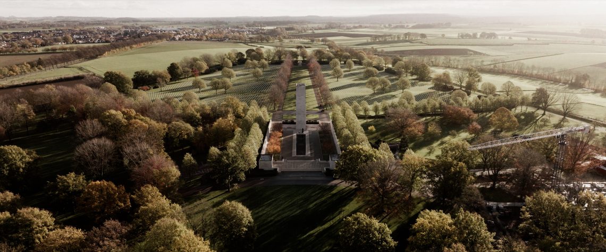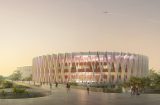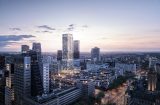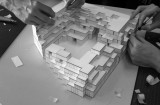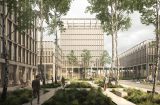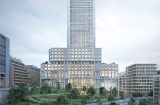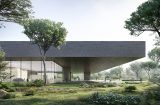16/12 2020
KAAN Architecten to develop Lumière tower in Rotterdam
As the Rotterdam city centre is undergoing significant densification, the demand for high-rise is consequently growing. In light of this tendency, KAAN Architecten, together with Manhave and VORM, has developed a vision for a 200m tower with a publicly connected and locally integrated plinth with approximately 400 rental apartments and commercial facilities, on the former Lumière location in central Rotterdam.
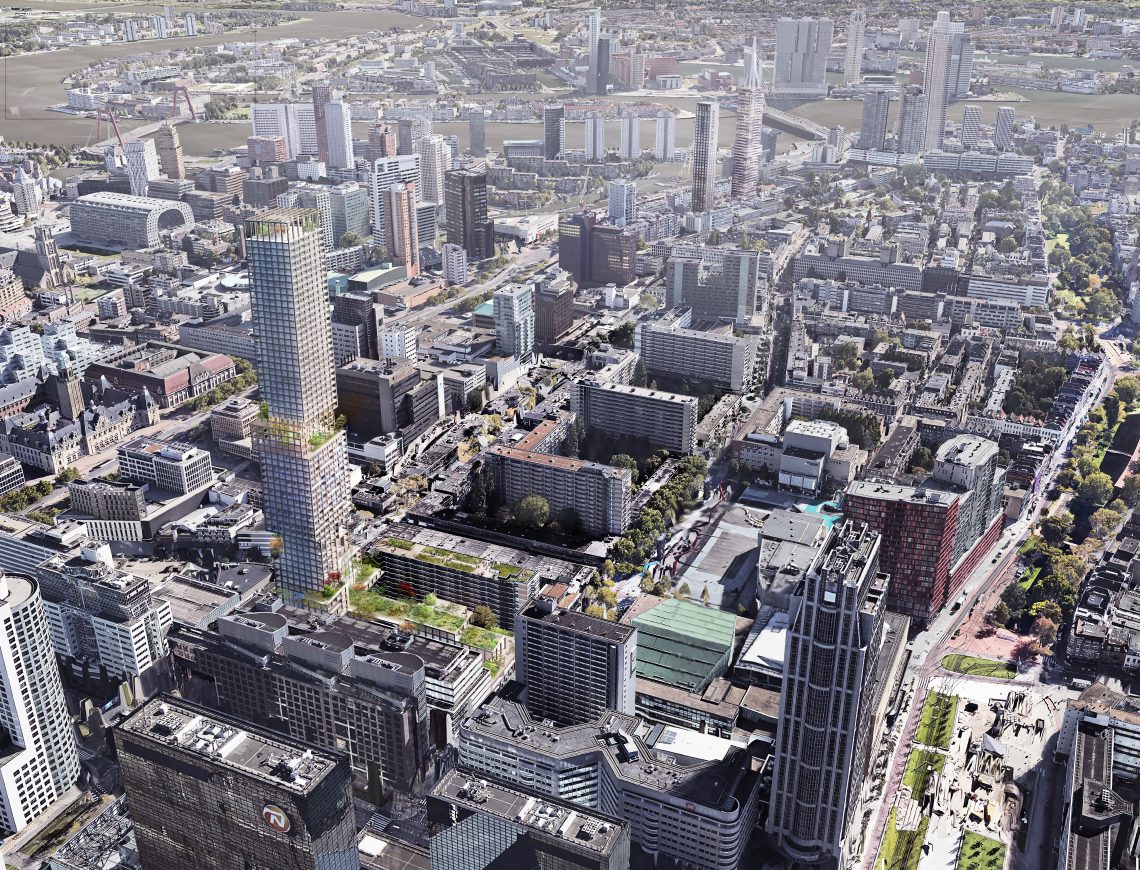
The Lumière project is positioned between a great diversity of city axes with variations in height and program – Weena versus Kruiskade, and Karel Doormanstraat versus Lijnbaan. To bridge that scale, the relatively low plinth will connect to the characteristic ‘Rotterdamse Laag’ and provide access to the semi-public interior spaces, while keeping the protected buildings of the Lijnbaan ensemble intact. The tower will rise above the plinth with slight setbacks.
Lumière will provide a qualitative impulse by adding a combination of housing, shopping, working and recreation. Commercial functions and facilities will occupy the ground floor, along with a large atrium at the foot of the tower that gives entrance to the hotel and apartments. The inner court will be transformed into a working environment with offices and other amenities, with green terraces running along the courtyard and up the tower via the setbacks.
After having established the conditions of the project in collaboration with the Municipality of Rotterdam, the design will be further developed in the coming year. Realization of Lumière is going to be a significant step in the development and the desired densification of the city centre bringing a diversity of the qualitative programme that is in line with the metropolitan ambition of Rotterdam.
More information available here: Manhave, VORM
