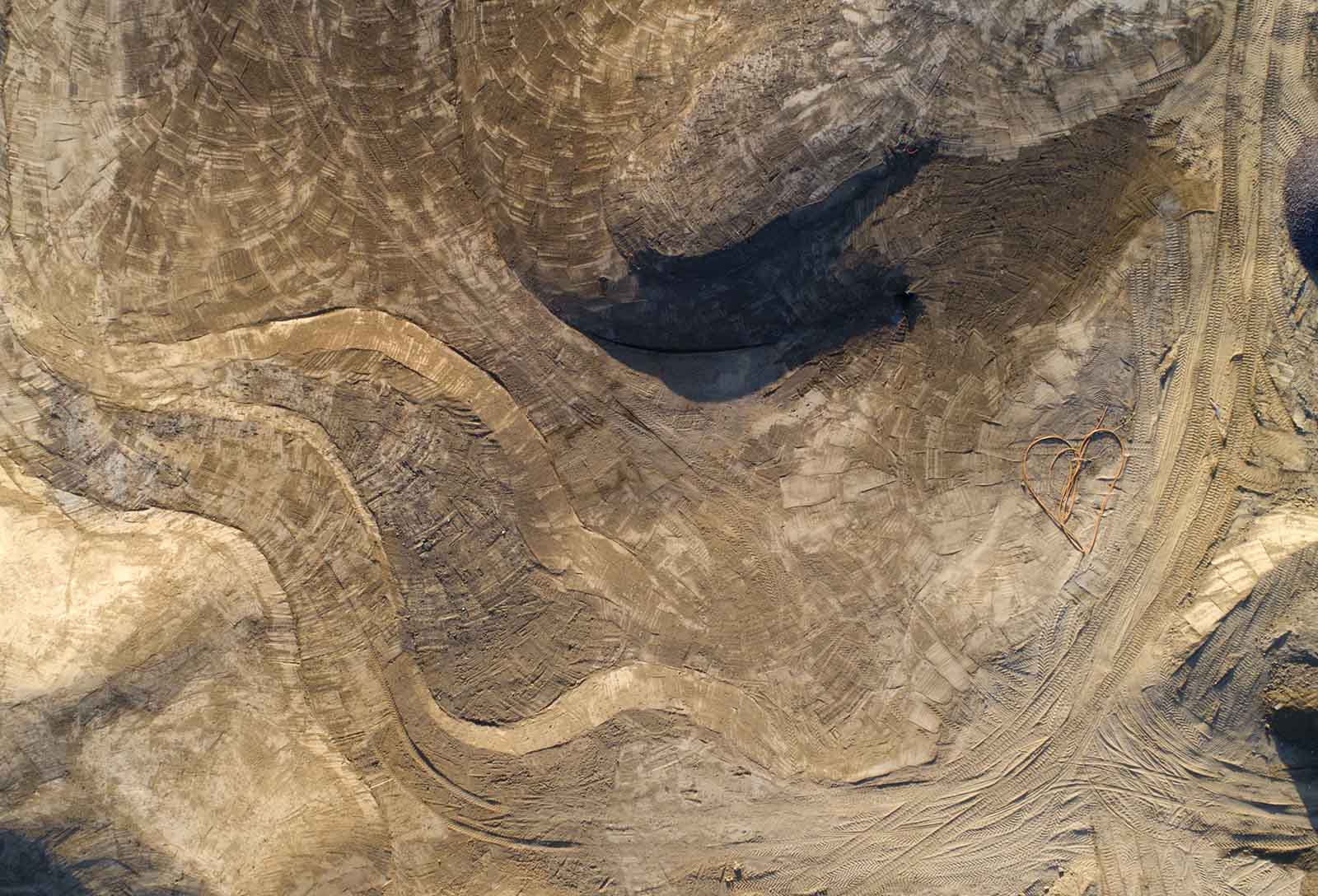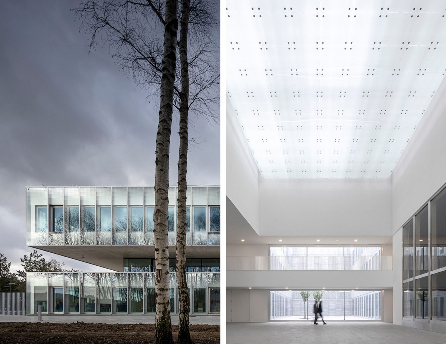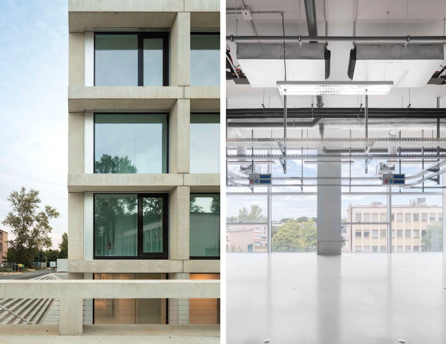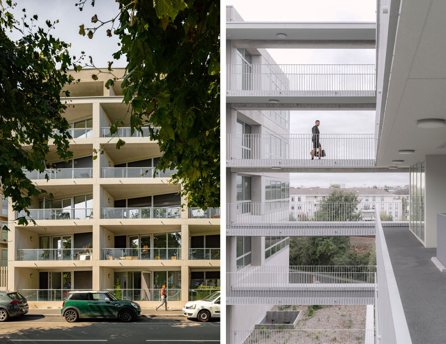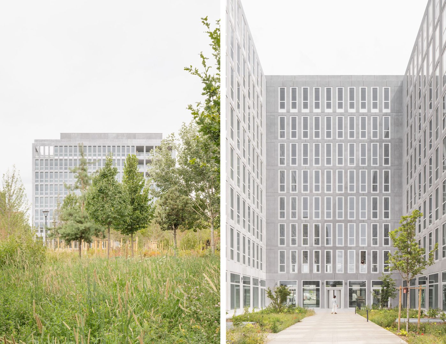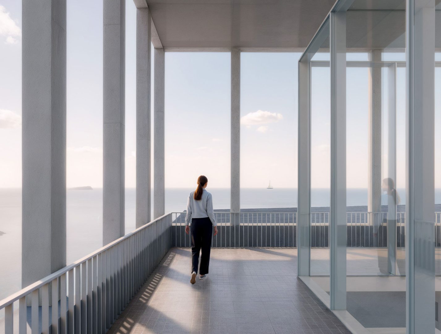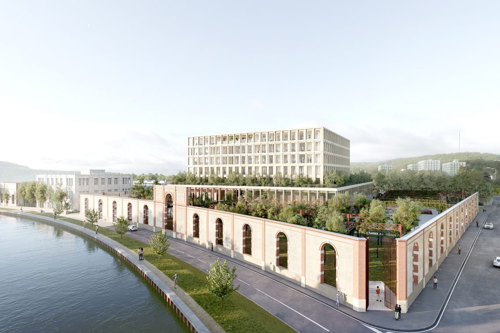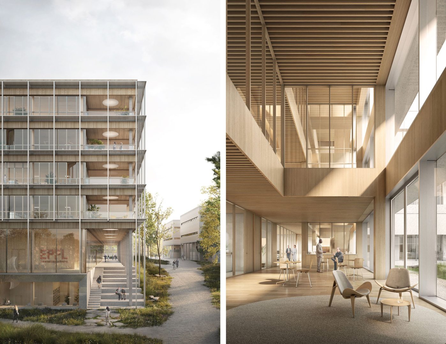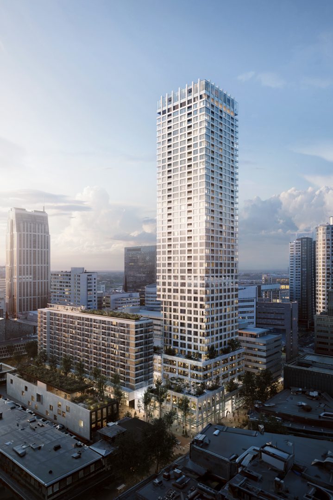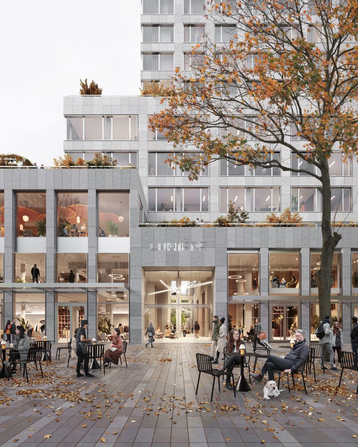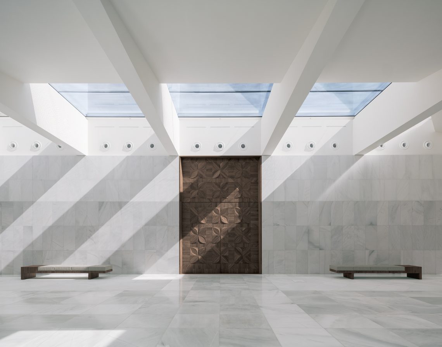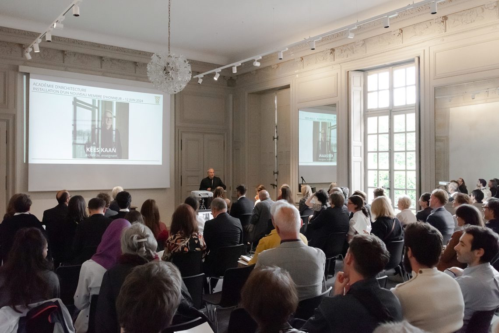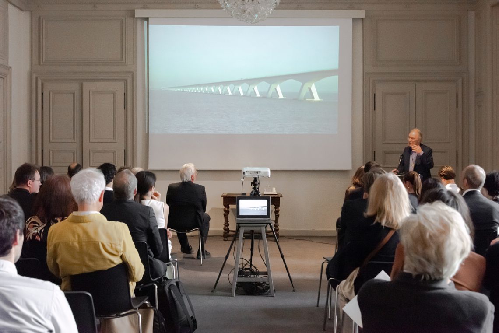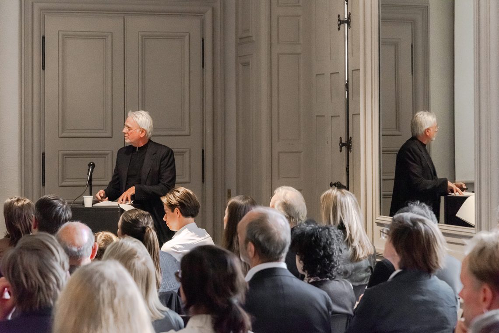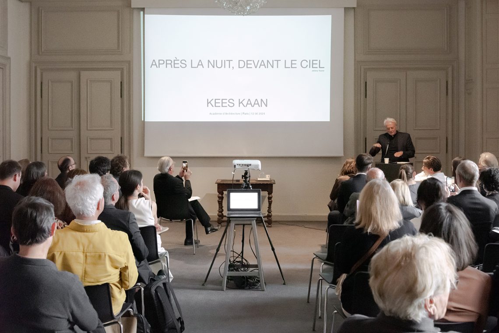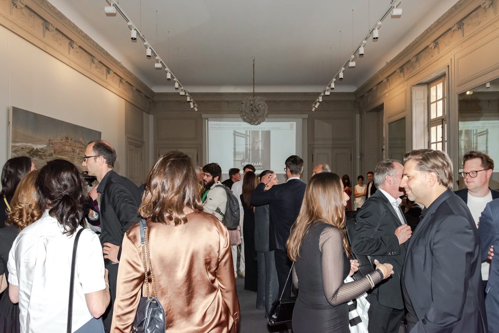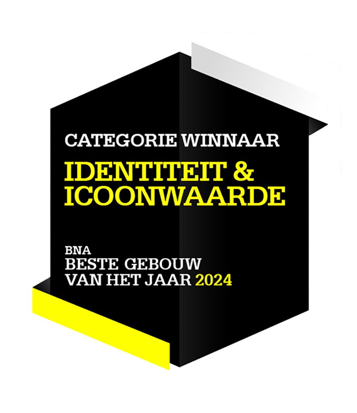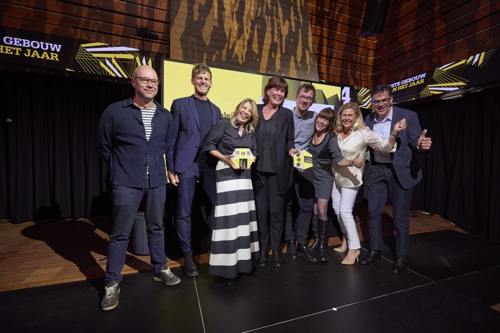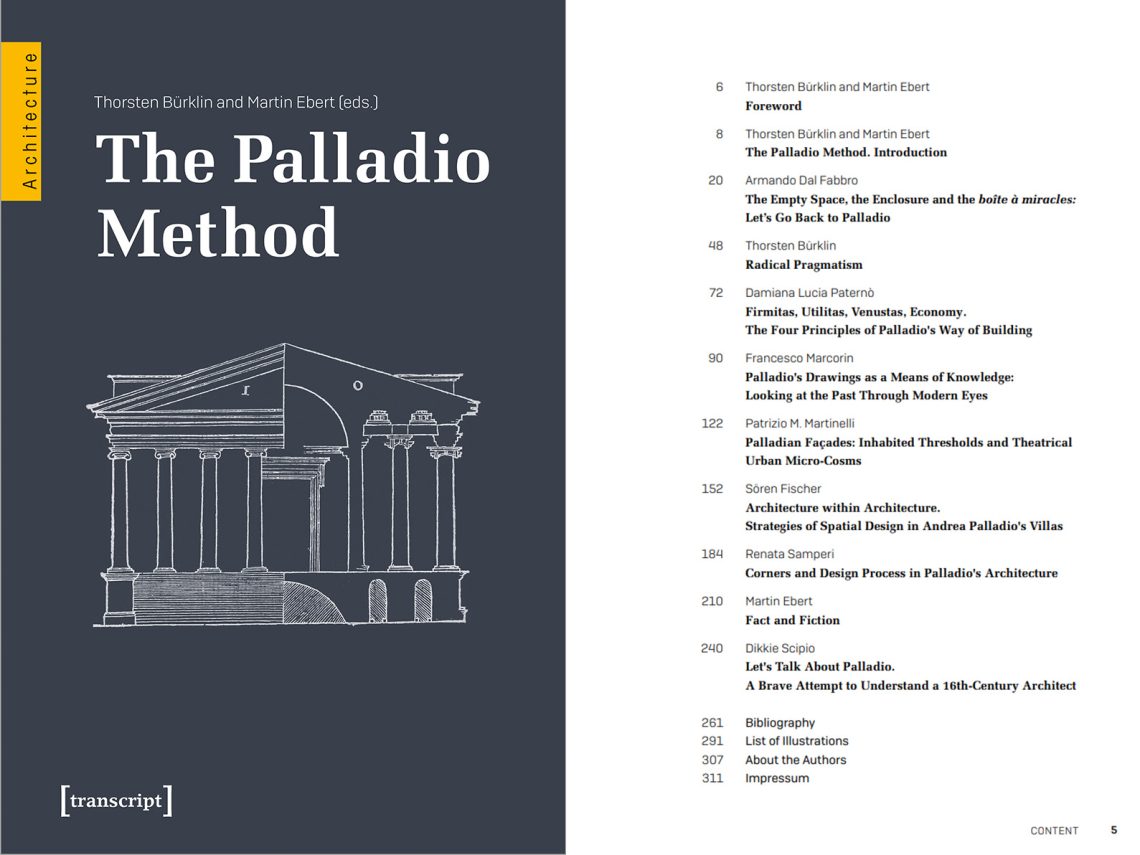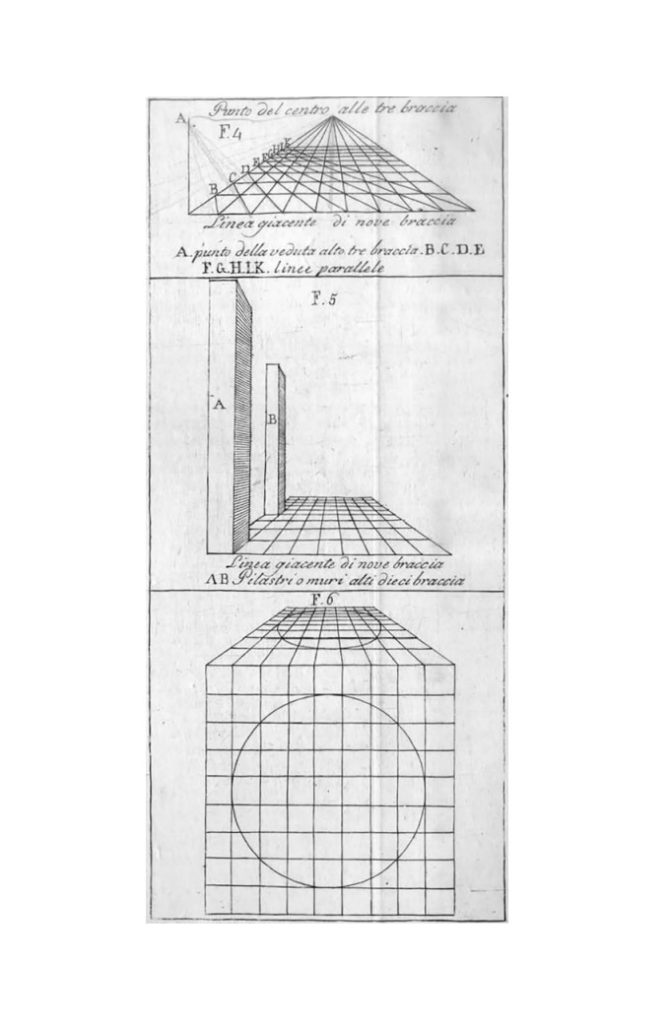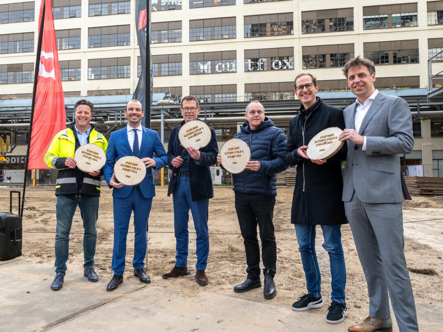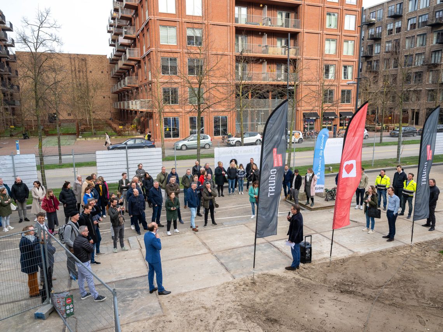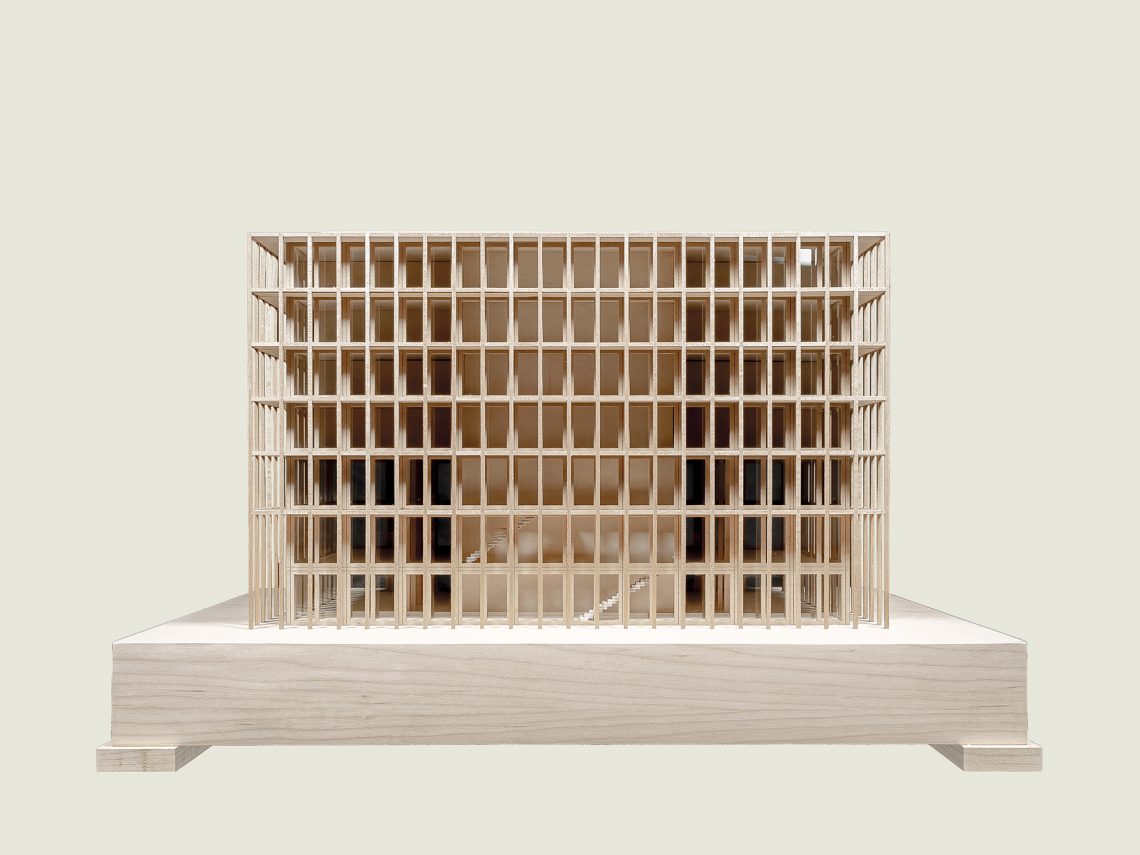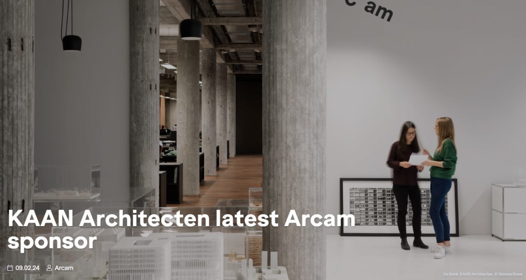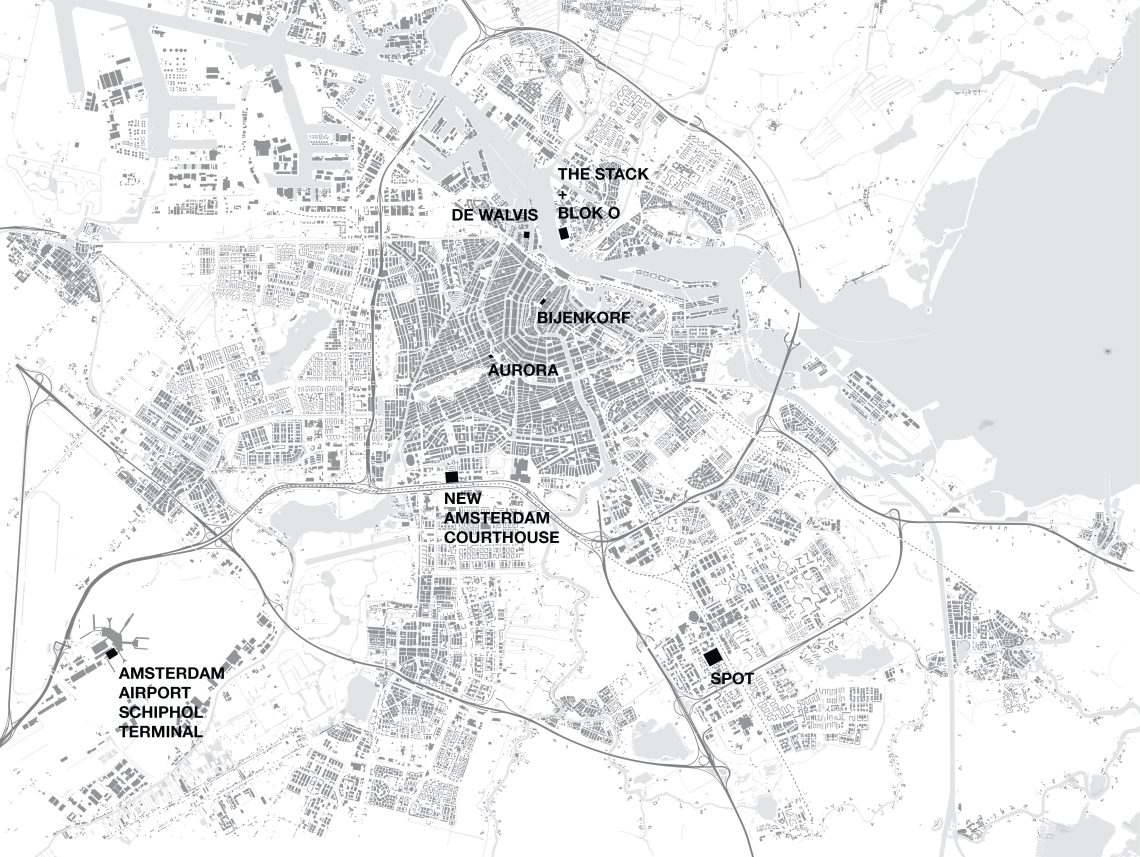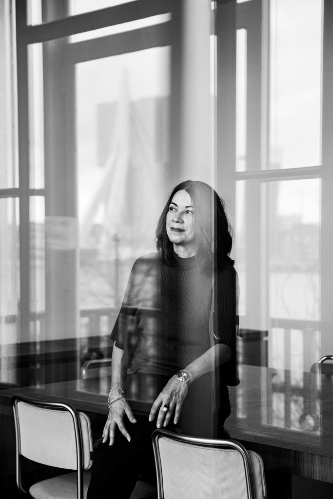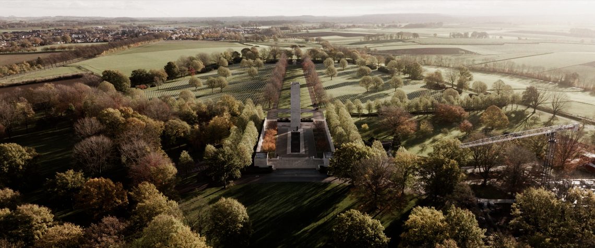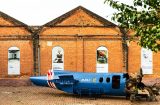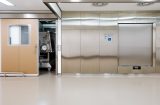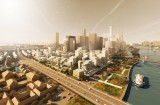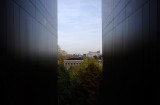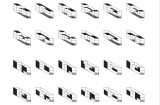08/10 2018
A crematorium in a park
Recently opened Crematorium Siesegem by KAAN Architecten is set in a vast cultivated landscape outside Aalst, Belgium designed by Erik Dhont.
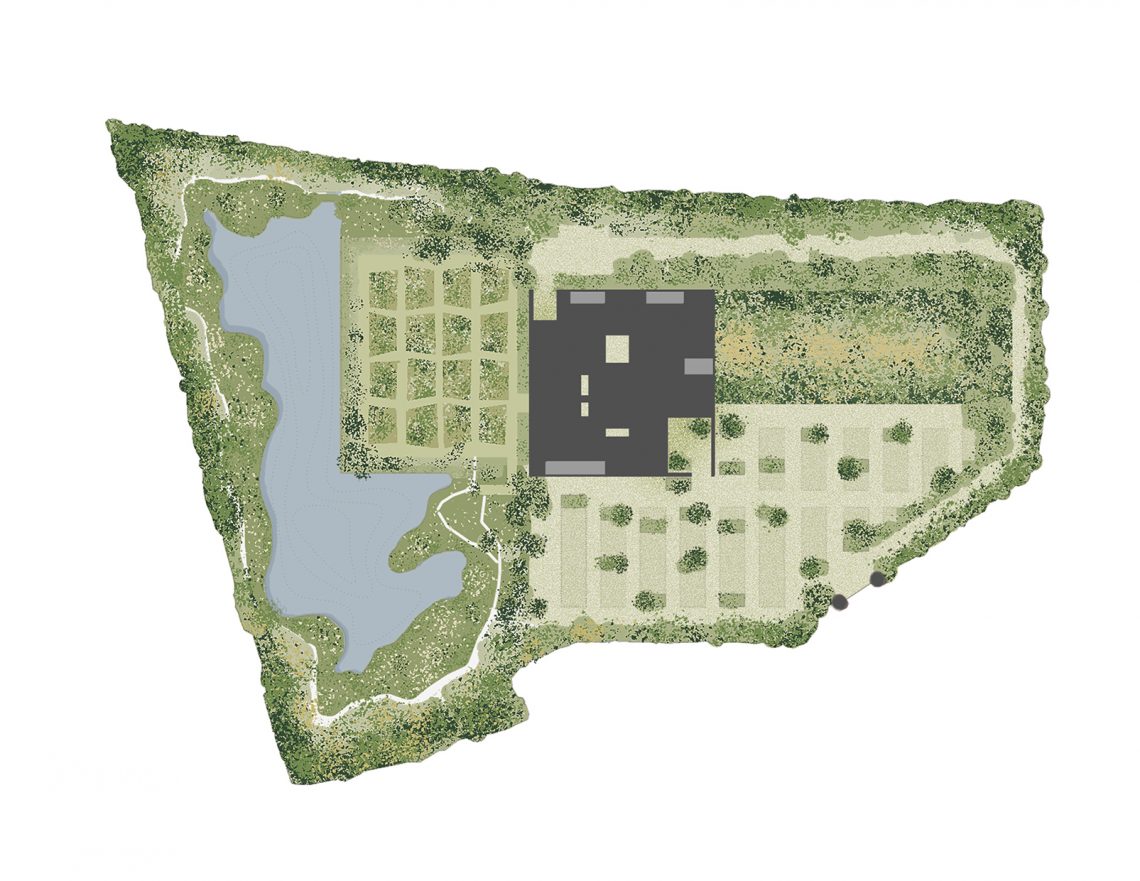
In order to disengage from the surrounding commercial estates, the site was transformed with physical and visual barriers. Trees and shrubs line the perimeter while the crematorium is situated in the middle, with a footprint of 74 by 74 meters. The surrounding greenery is envisioned as an extension of the crematorium space and is an important part of the funeral ceremony.
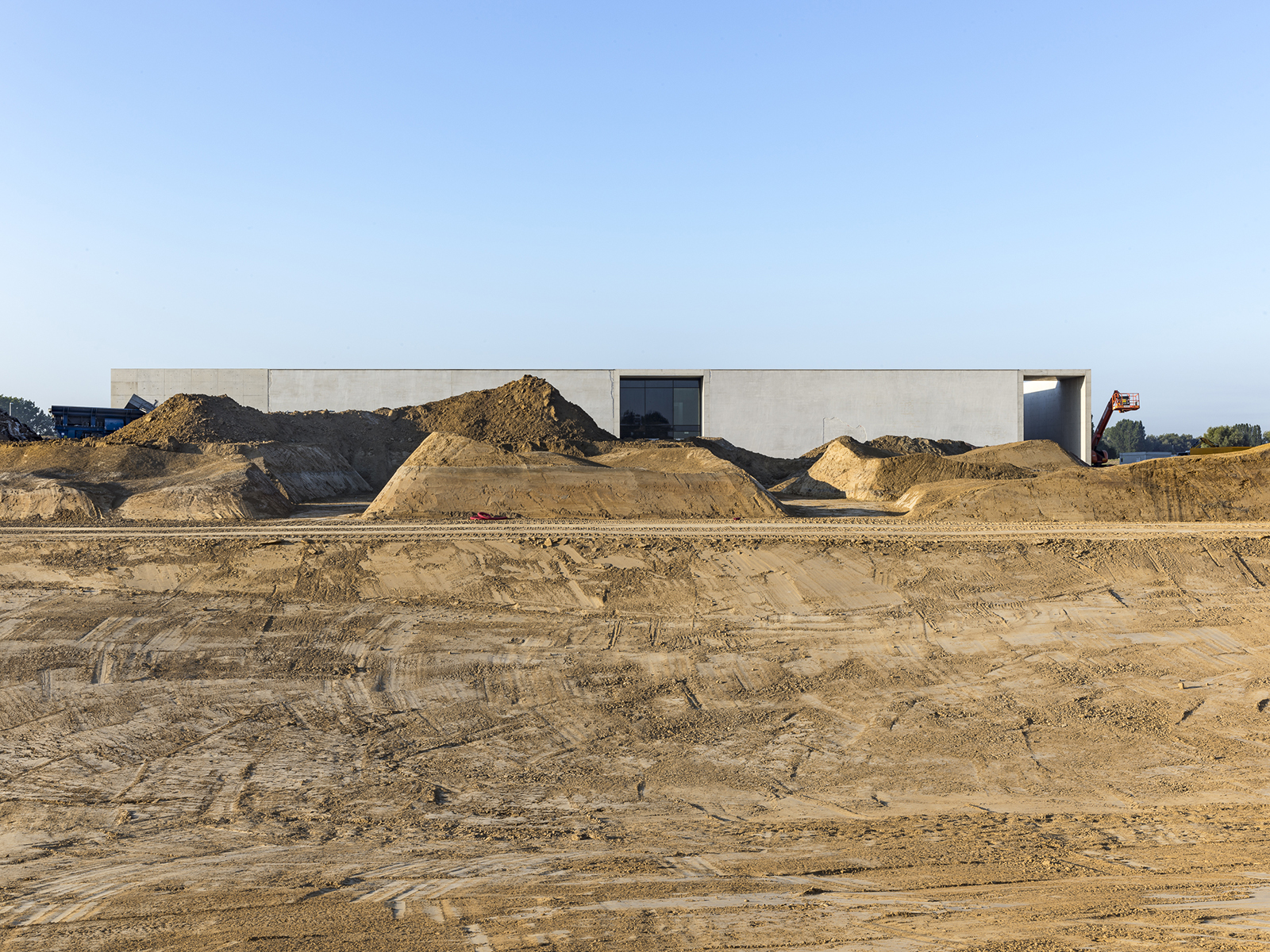
Upon arrival, undulating hills emerge from the ground among the parking areas, while a dynamic landscape spreads to the east articulated by natural flora development on the sloping topography. The hills for scattering the ashes and the urn garden rise along the northern facade, bringing the landscape into the ceremonial proceedings. This cohesive relationship between the building and the nature is essential, and will only become stronger when the final form of the new landscape expresses its full potential after a few seasons.
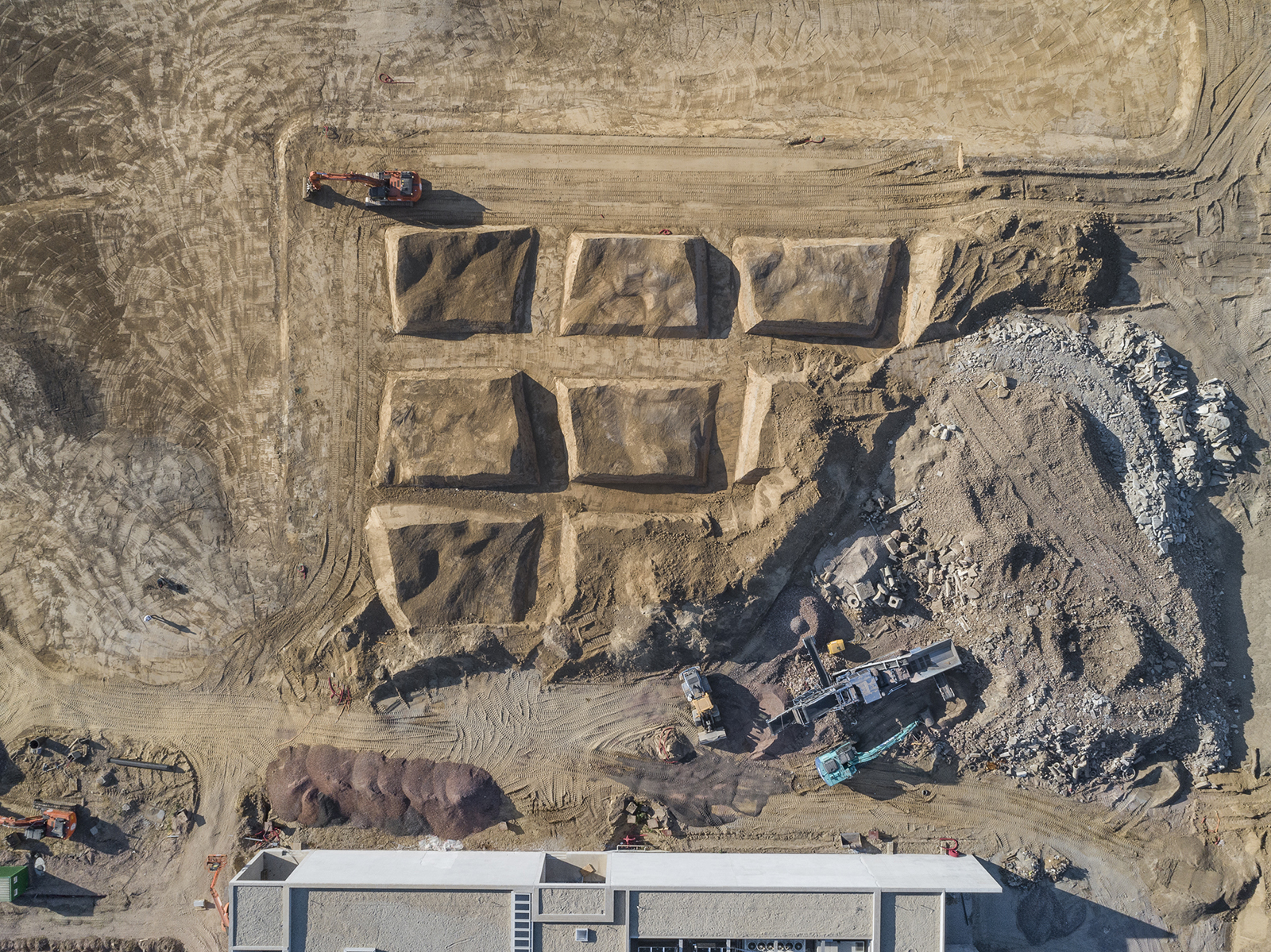
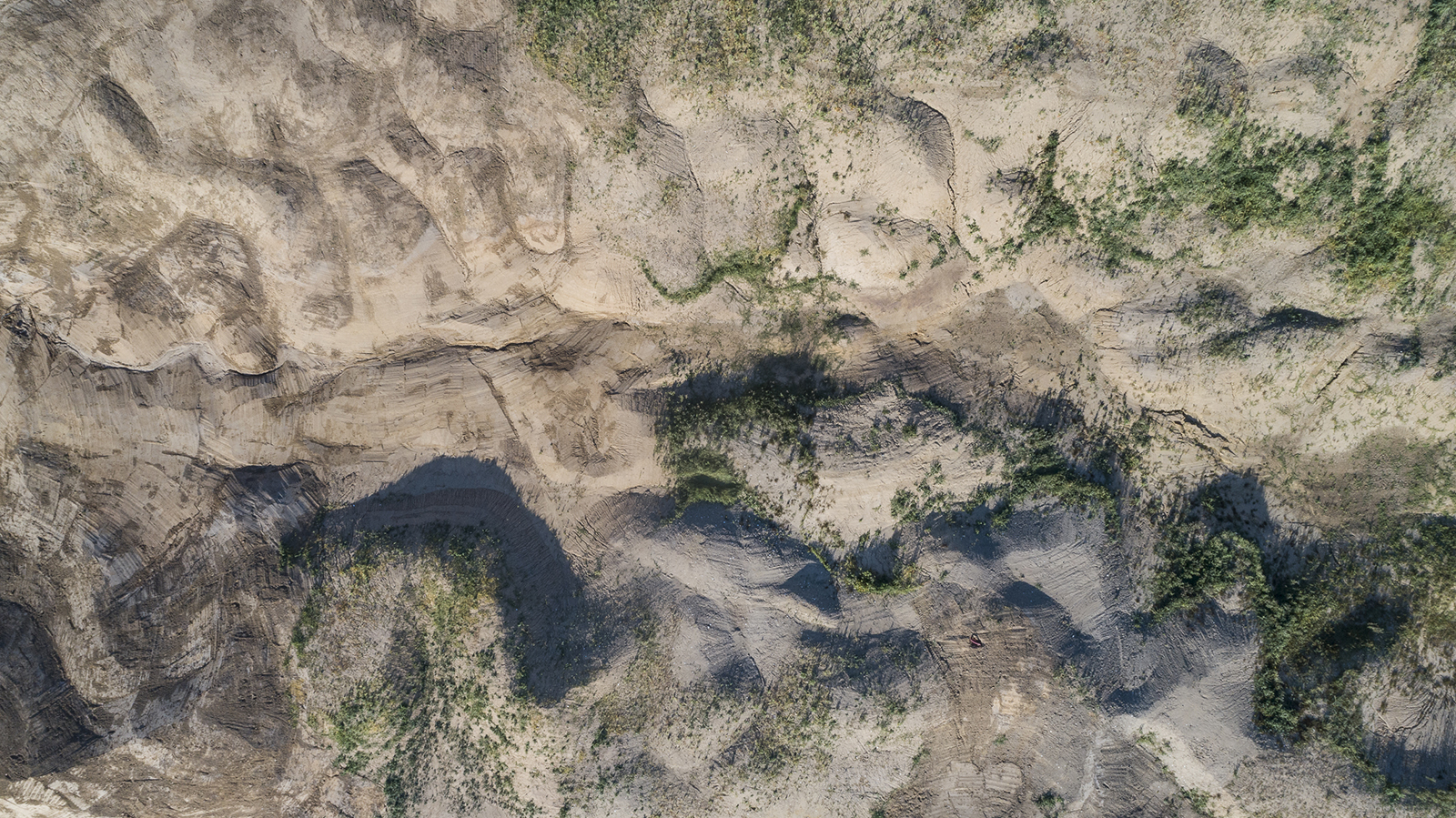
The goal was to design a building capable of internalizing the landscape so that its tranquility could console visitors and provide strength. This is also why interior spaces are strategically oriented within the landscape to create enclosed patios blurring the distinction between interior and exterior.
Full release of the project is set for November. In the meantime, find out more about the design here. Photographs courtesy of Jean Pierre Gabriel.
