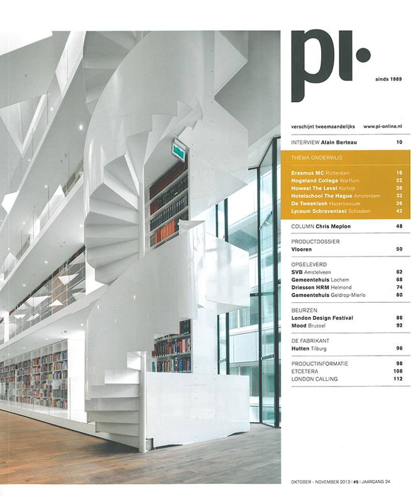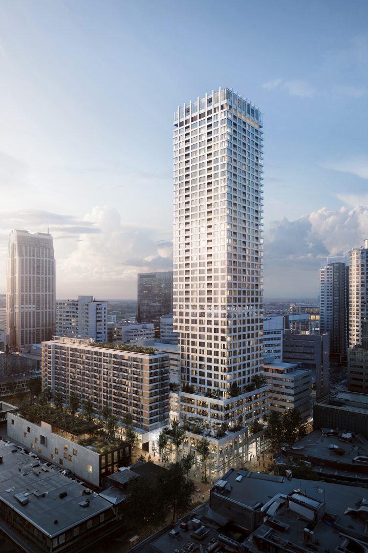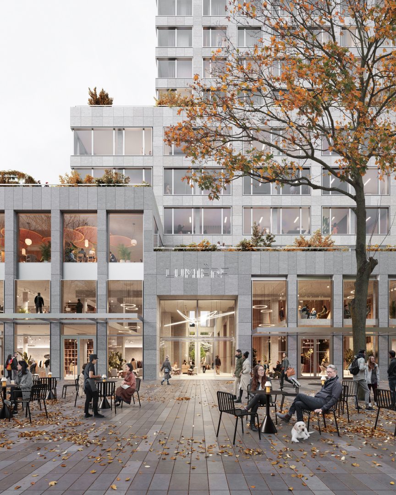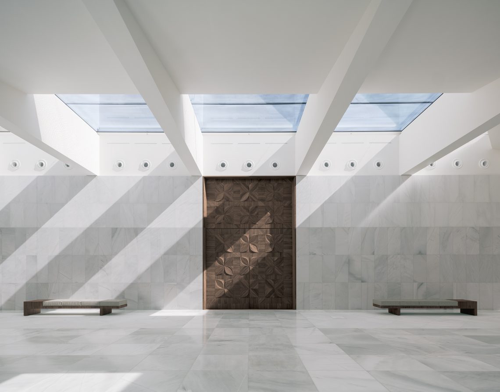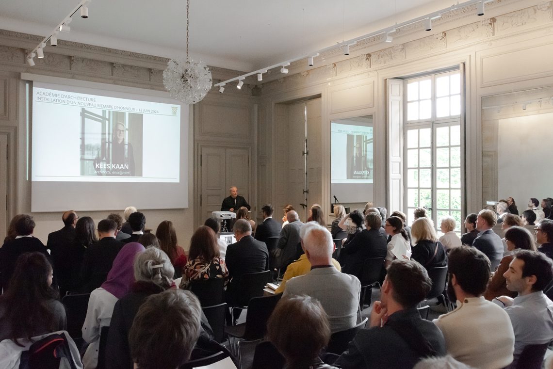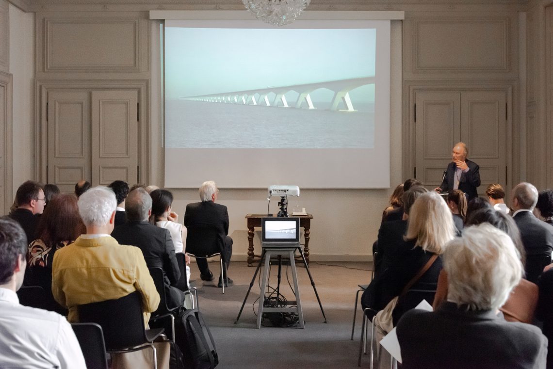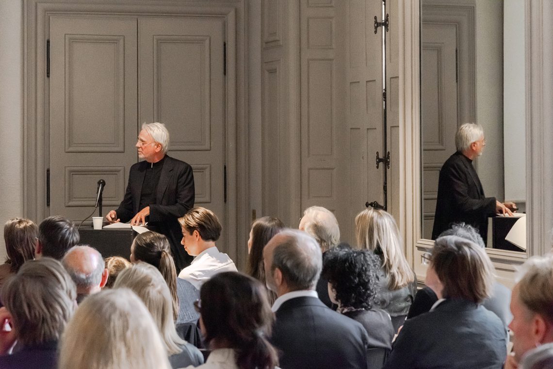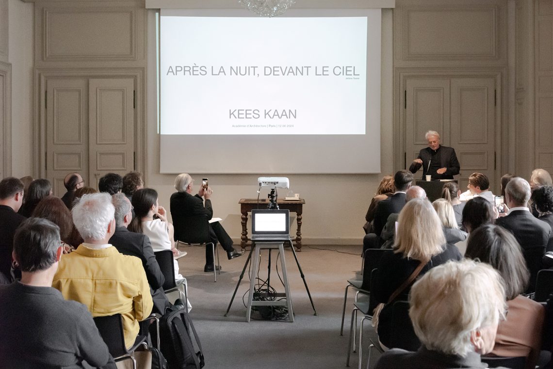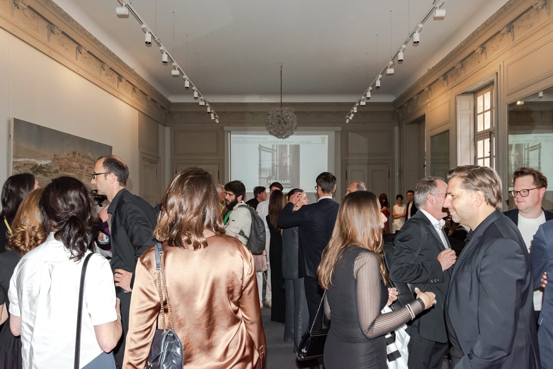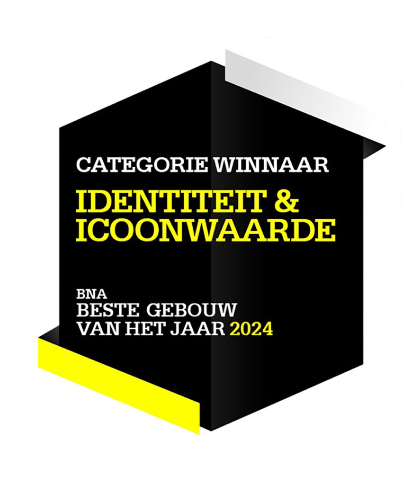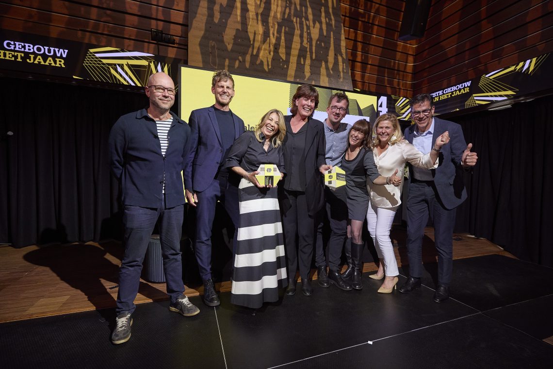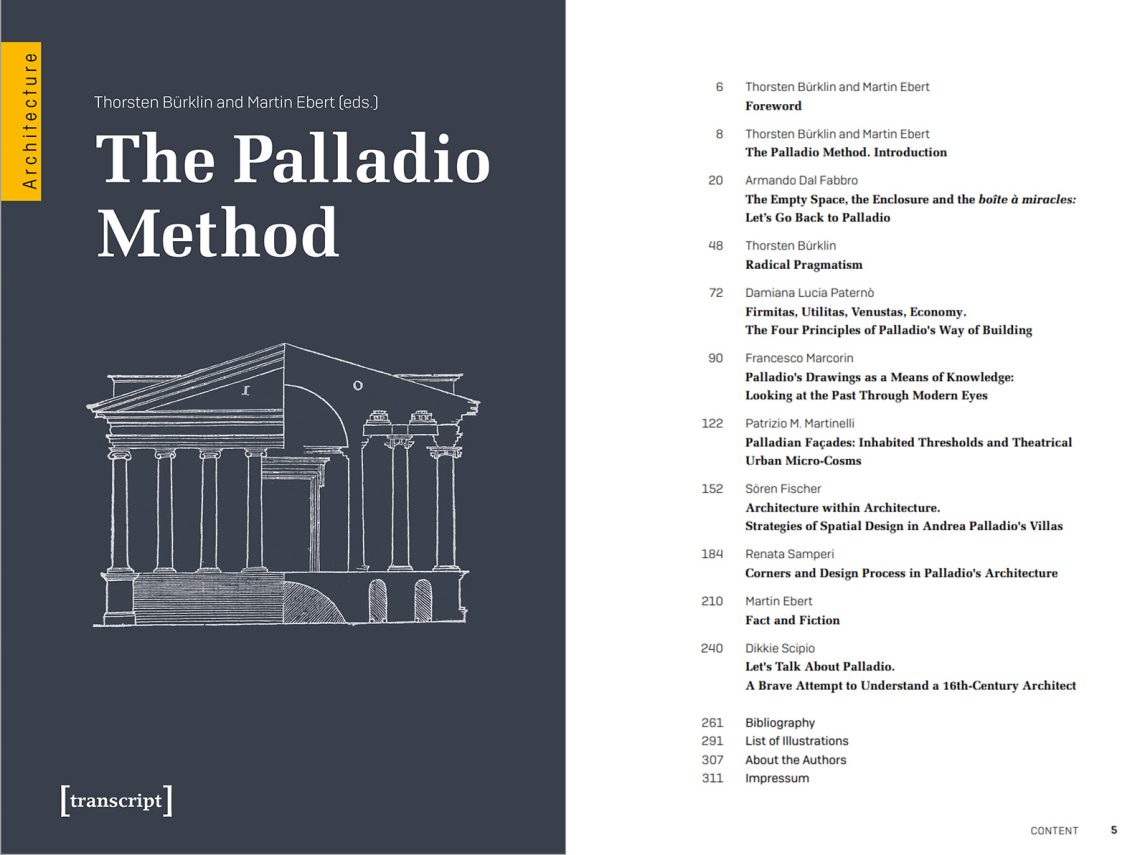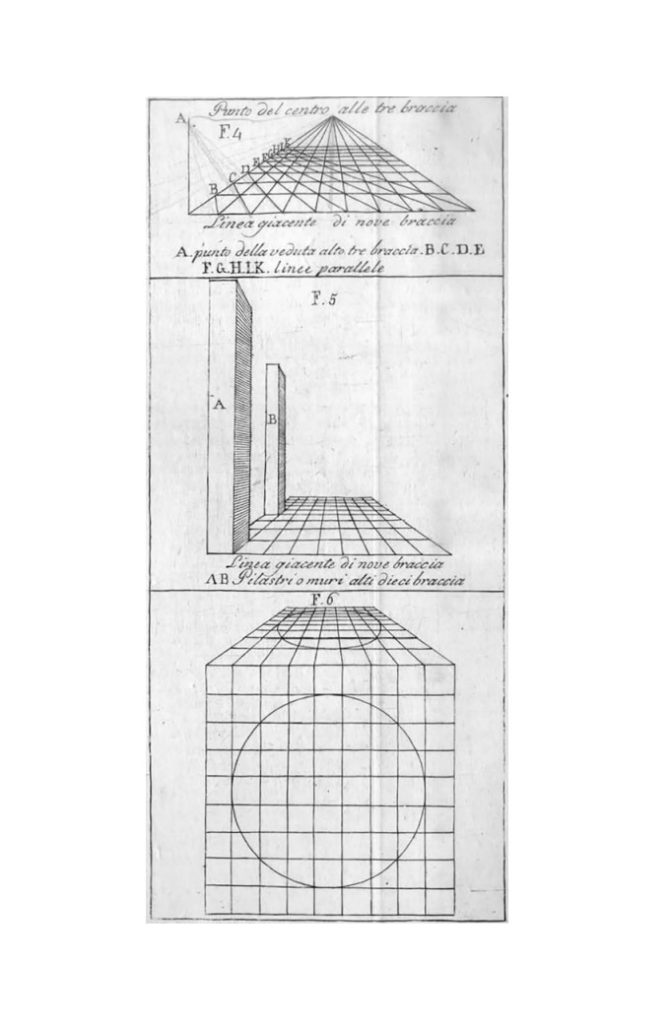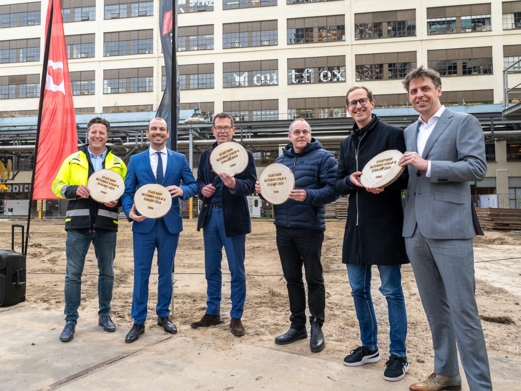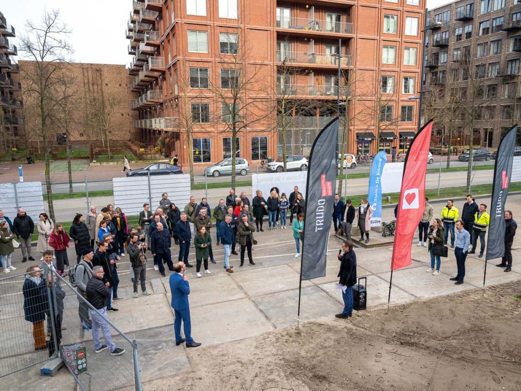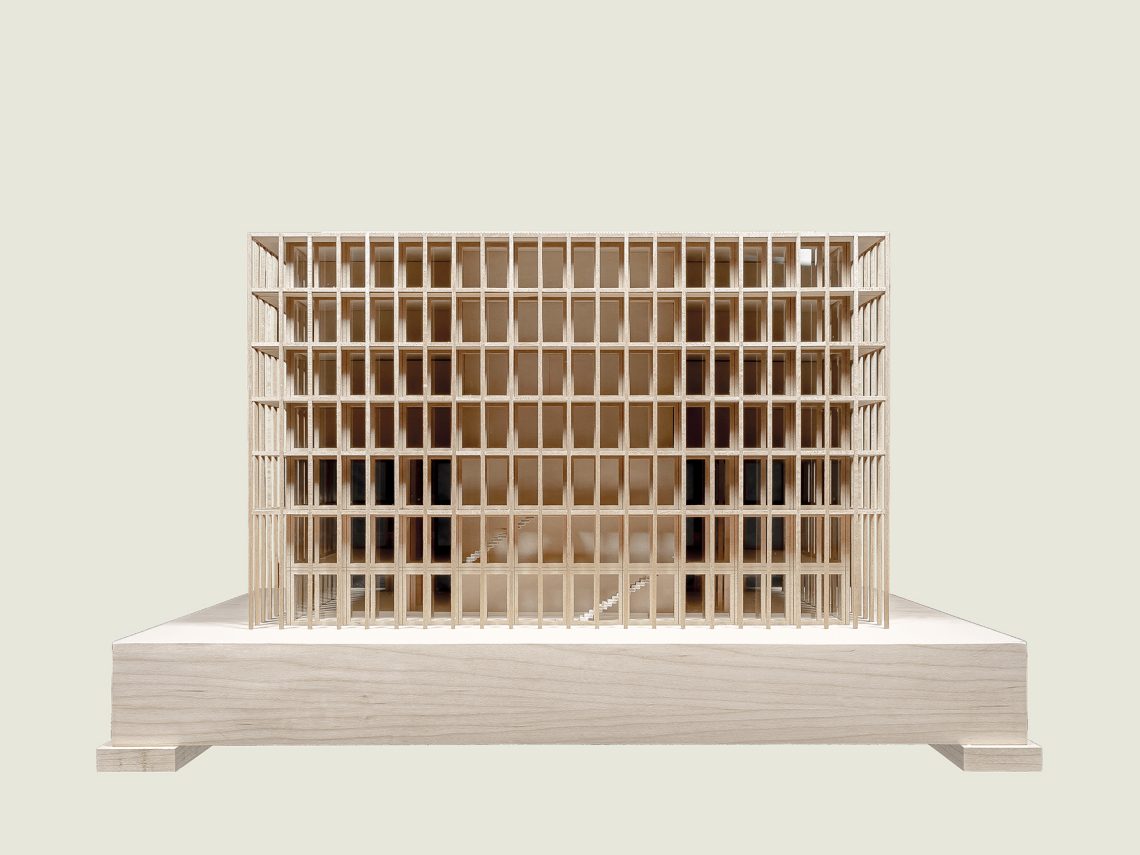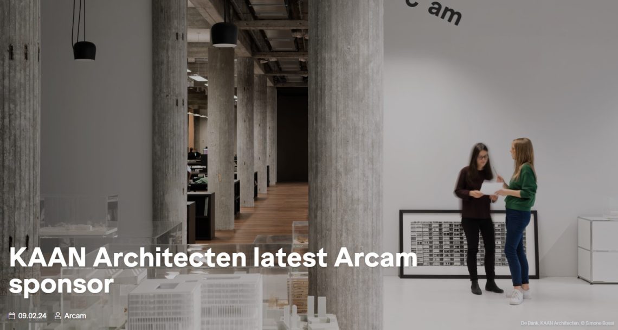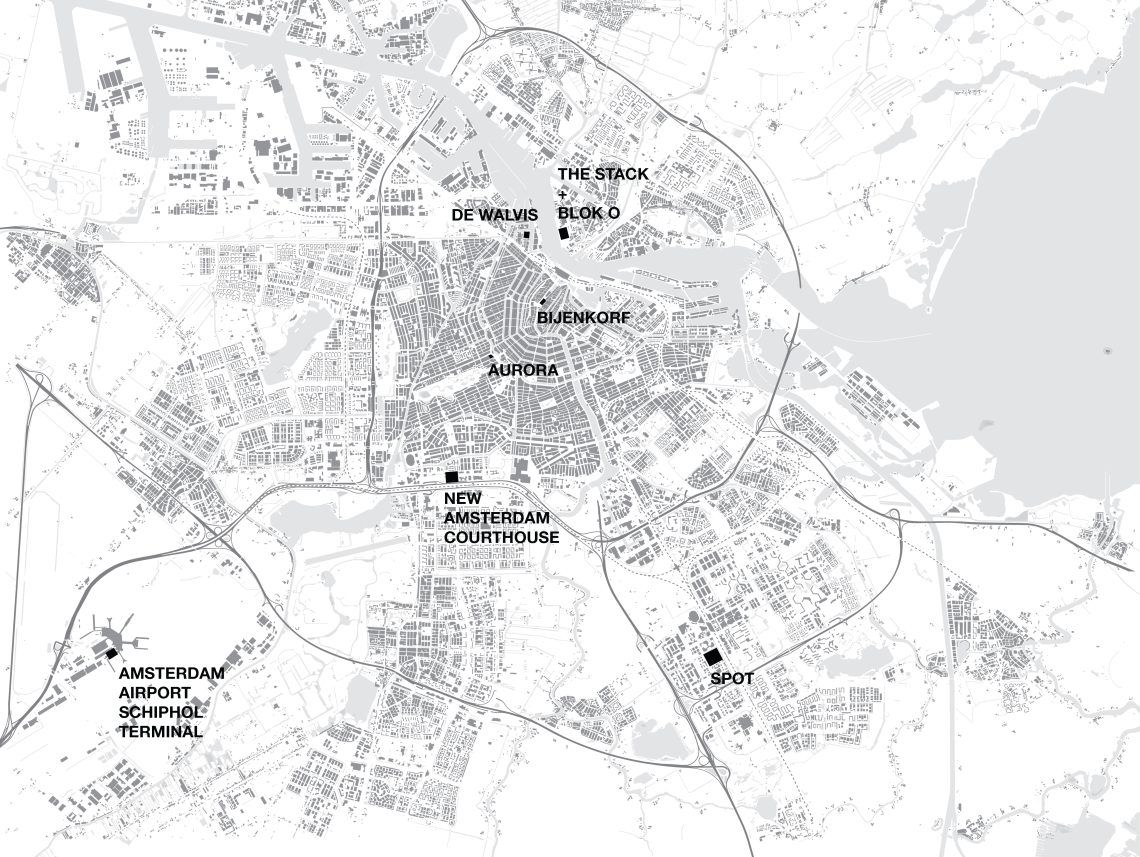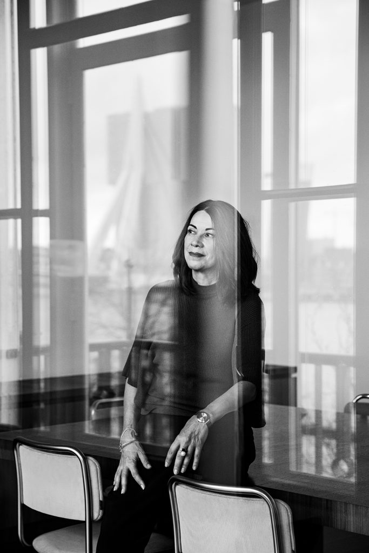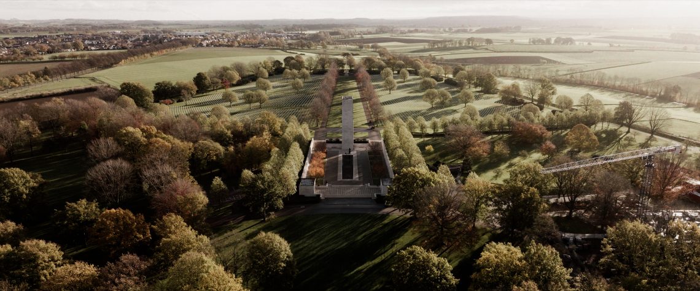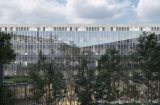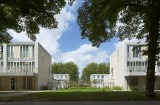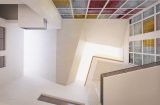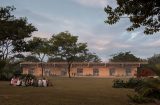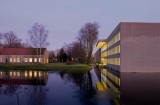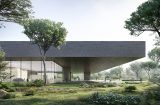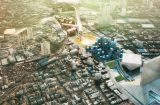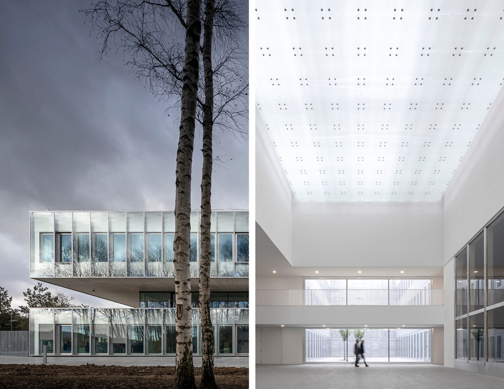
Chambre de Métiers et de l’Artisanat Hauts-De-France, ©Fernando Guerra FG+SG
KAAN Architecten has established a presence in France since completing its first project in 2012 in Rennes, St. Jacques-de-la-Lande, a complex of 200 apartments. This was followed by projects such as Ilot 13B, Chambre de Métiers et de l’Artisanat Hauts-De-France and Danon in Lille, Bottière Chénaie in Nantes, and the Institut des Sciences Moléculaires in Orsay. After founding KAAN Architecten Paris in 2020 to support and contribute to developments across France, the team has grown into a highly skilled and professional group working closely with the main office in Rotterdam to deliver context-specific architectural solutions.
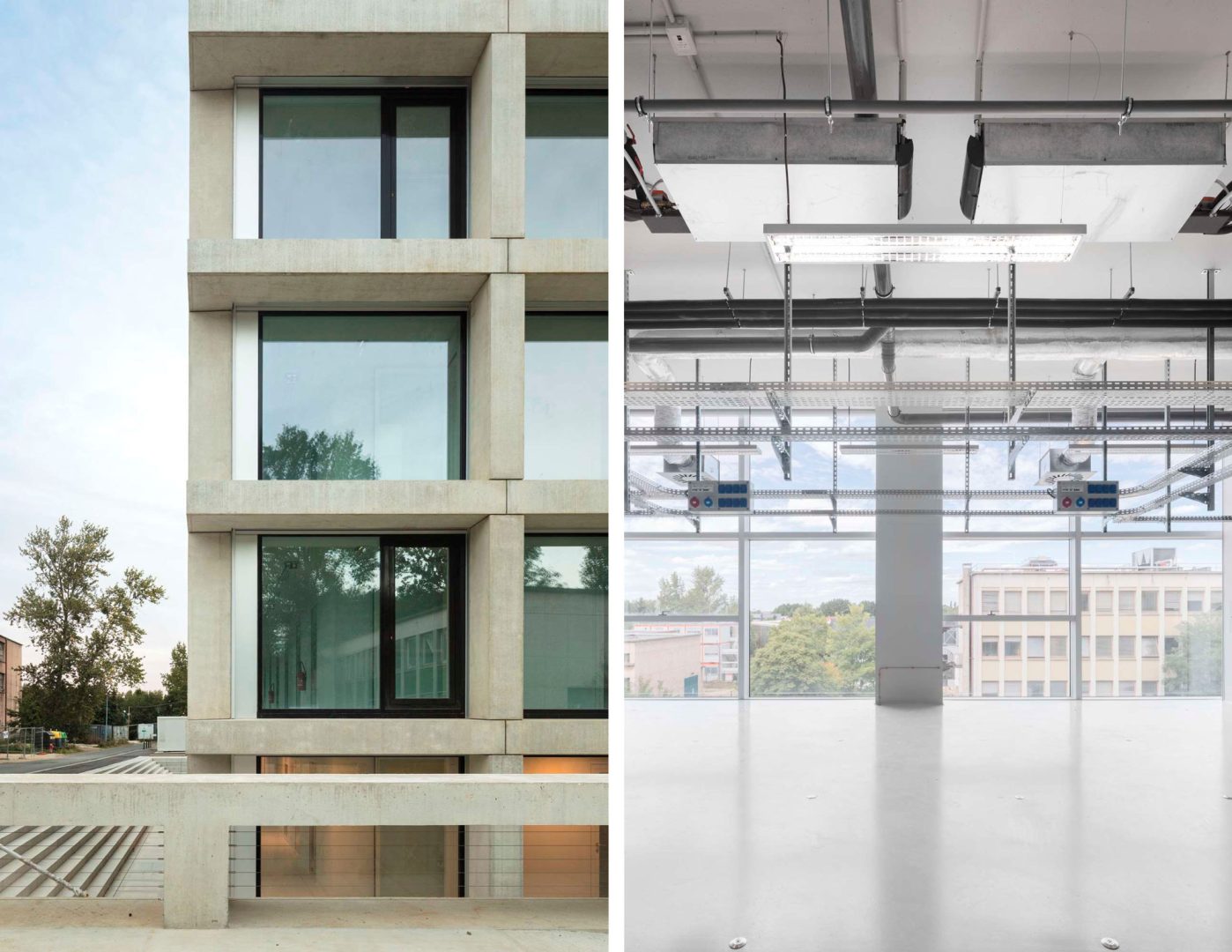
Institut des Sciences Moléculaires d’Orsay, ©Fernando Guerra FG+SG
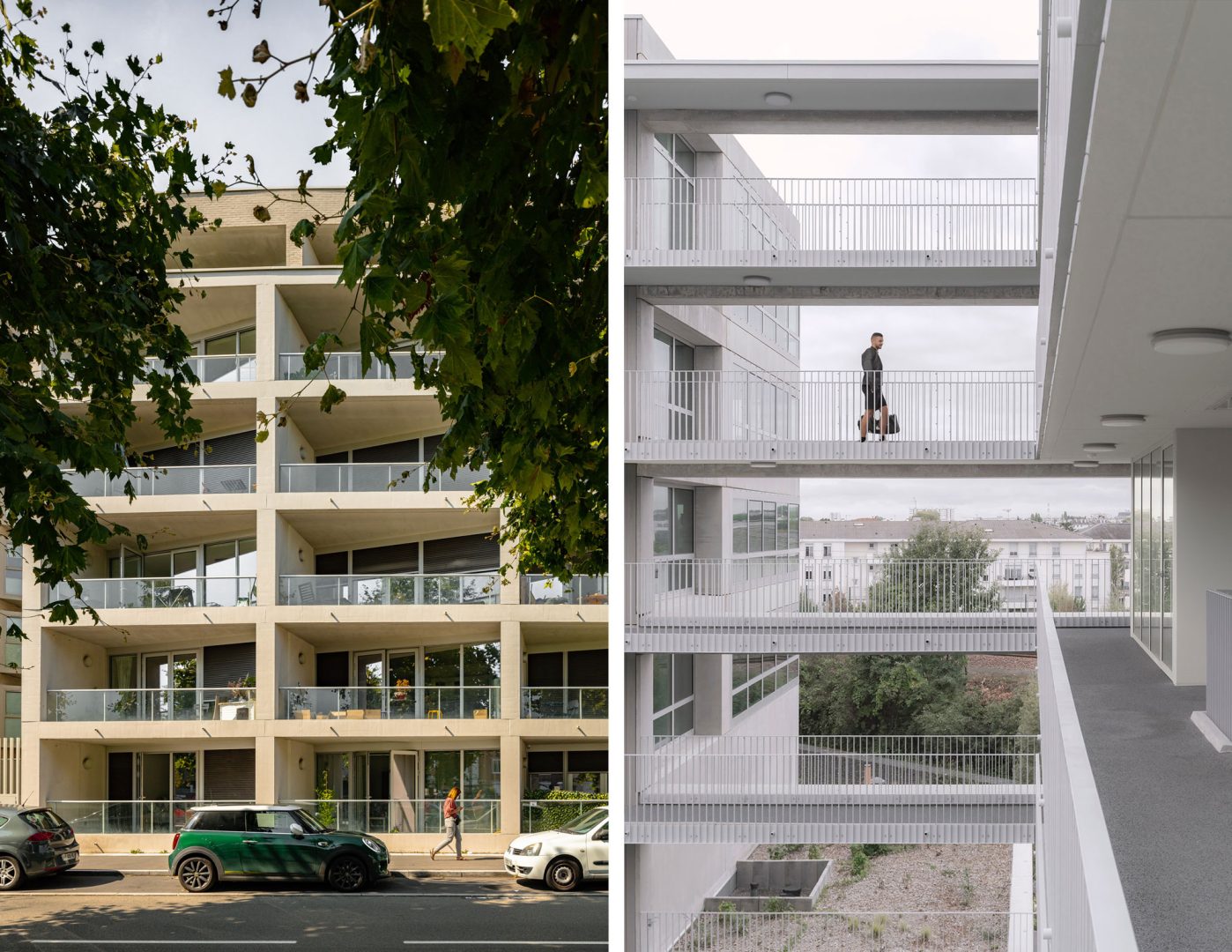
Îlot 13B and Bottière Chénaie, ©Sebastian van Damme
This collaborative dynamic has led to the successful completion of several projects throughout France, including the recently finished JUMP mixed-use complex in Aubervilliers, Paris. Also, numerous international studies and competitions have been running since 2004, such as the new Gare d’Austerlitz in Paris, the CHU hospital campus in Nantes, and the extension of the Musée de l’Armée at Les Invalides, the École Supérieure de Commerce de Paris, and the Musée Maritime de Saint-Malo. Current projects, including the new Courthouse of Nancy and the Advanced Science Building at EPFL in Lausanne, showcase the ongoing ambition and reach of the Paris office.
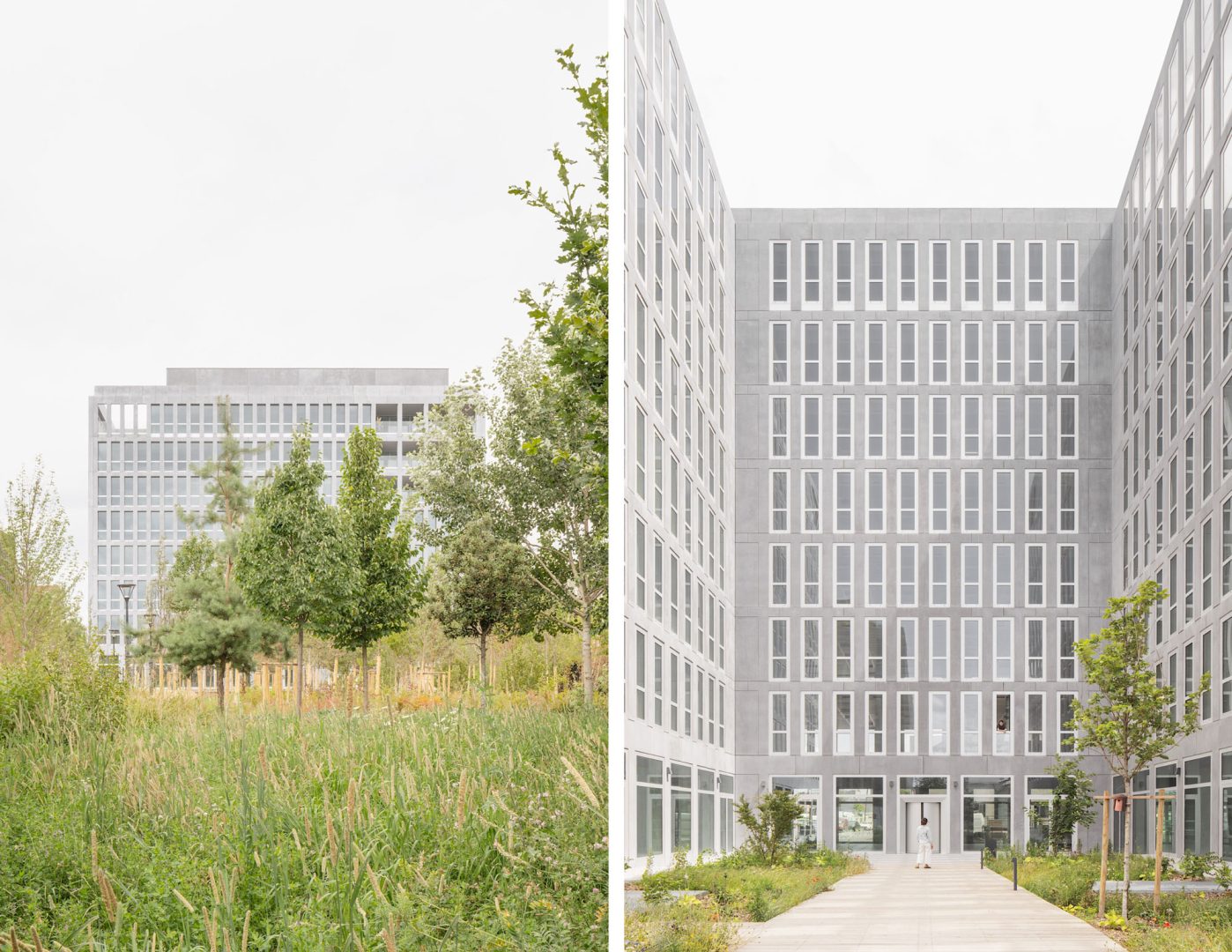
JUMP, ©Schnepp Renou
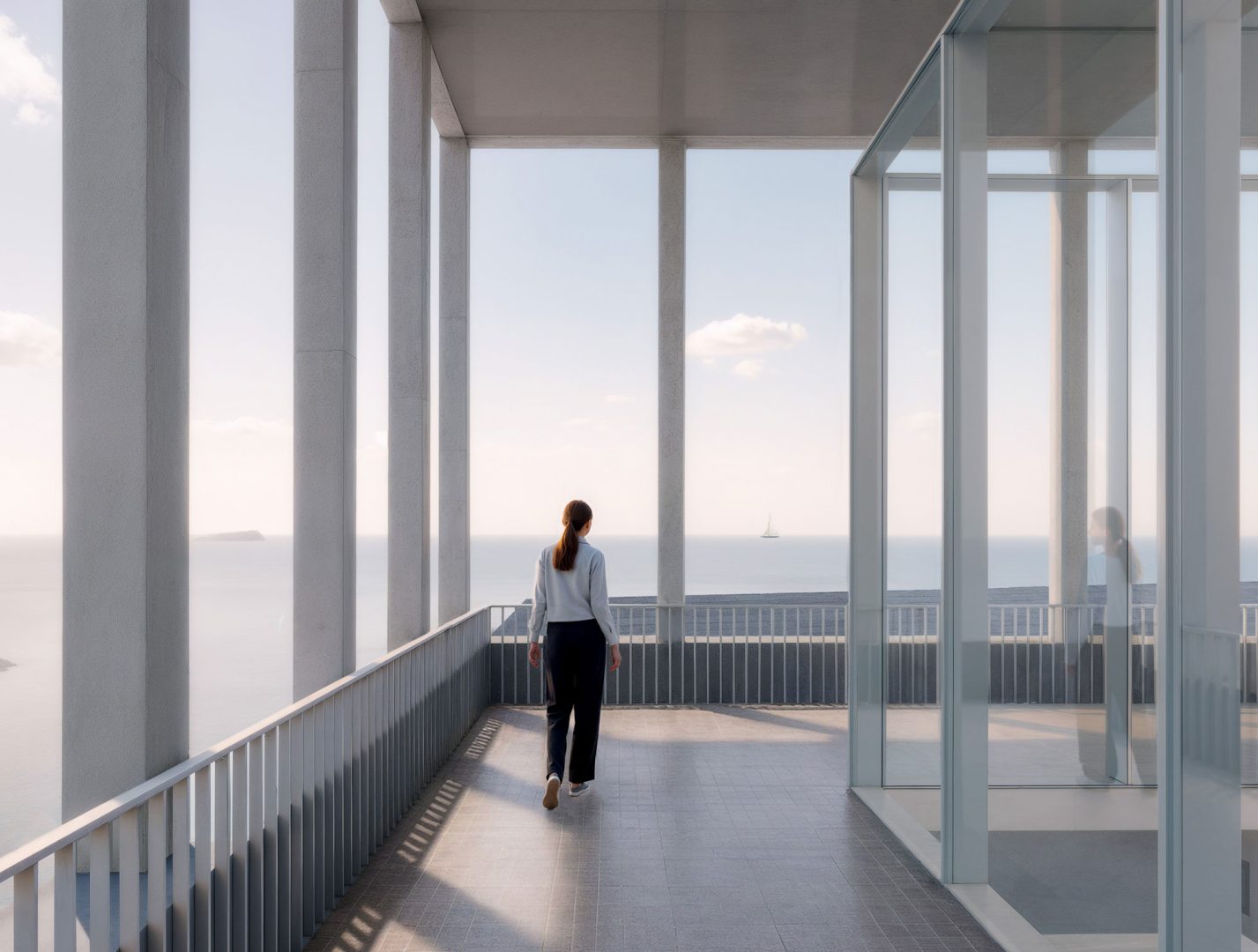
Musée Maritime de Saint-Malo
Marylène Gallon, director of the Paris office and a graduate of the École Nationale Supérieure d’Architecture de Bretagne (2004), started her career at the Rotterdam office and has extensive expertise in large-scale housing, public buildings, and urban planning. She leads a skilled and dedicated team of six French-Italian architects with extensive experience on French projects. With her detailed understanding of urban, historical, and environmental contexts, Marylène has developed the French branch into a strong and collaborative team.
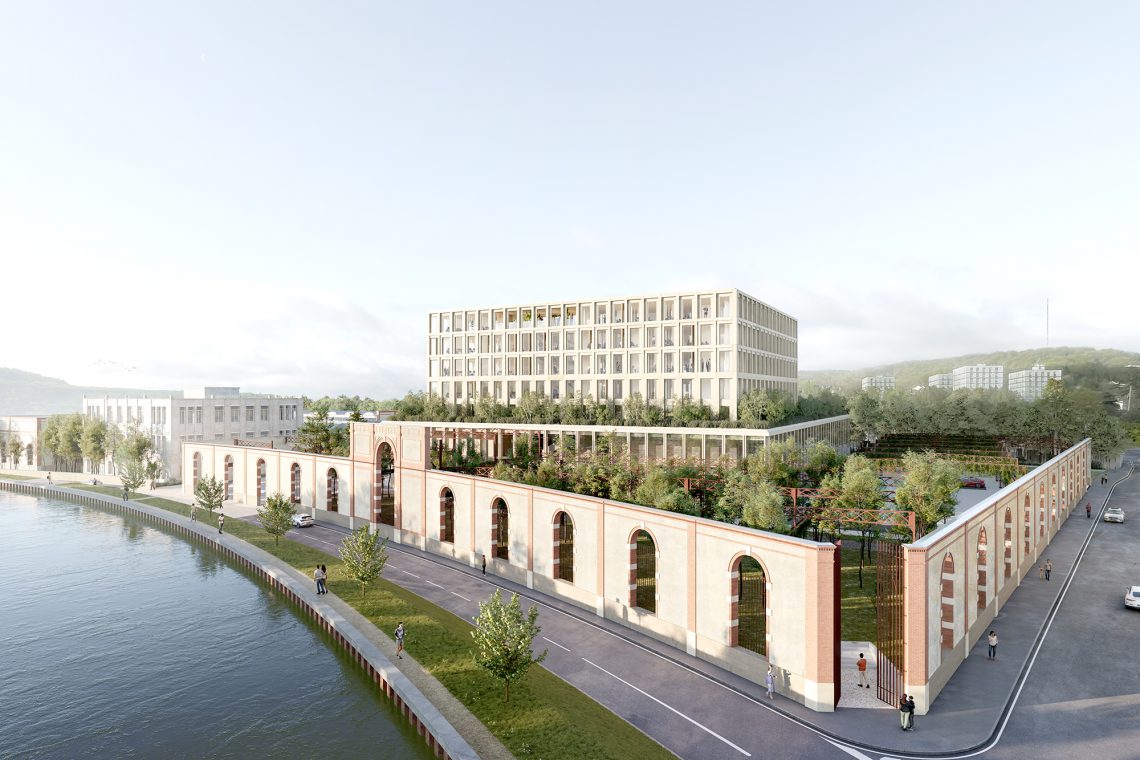
Courthouse Nancy, ©ILULISSA
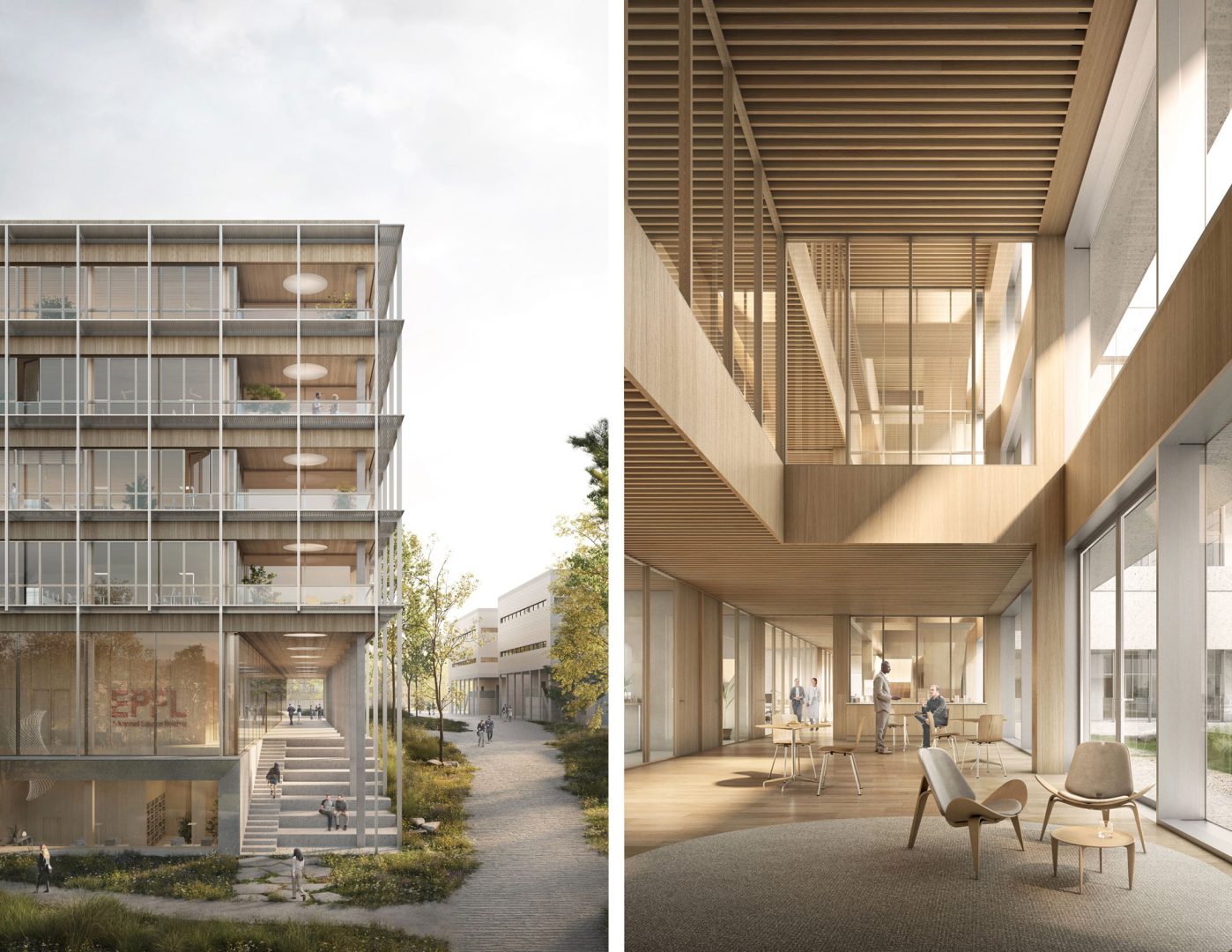
Advanced Science Building (ASB) – EPFL, ©Filippo Bolognese
Celebrating its fifth anniversary, it reflects not only on the projects realised but also on the solid foundations laid for future growth. The collaboration between the Paris and Rotterdam teams, now comprising around 100 professionals, emphasises KAAN Architecten’s enduring commitment to designing for the public good through expertise, research, and innovation.
