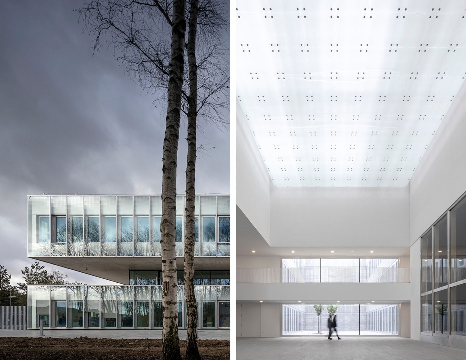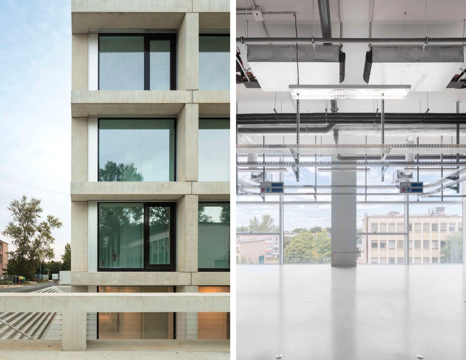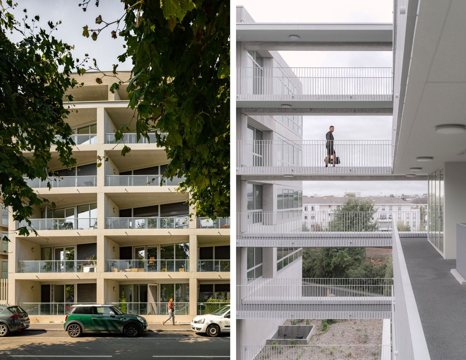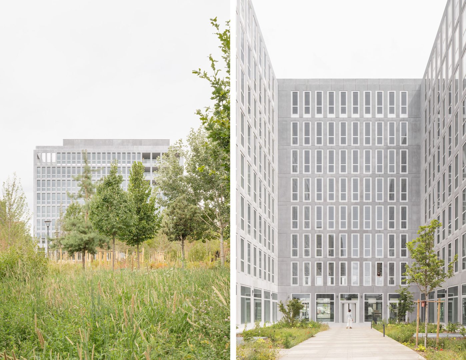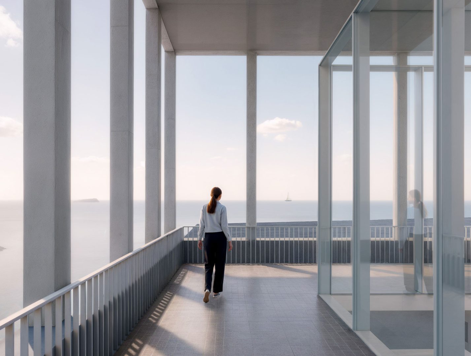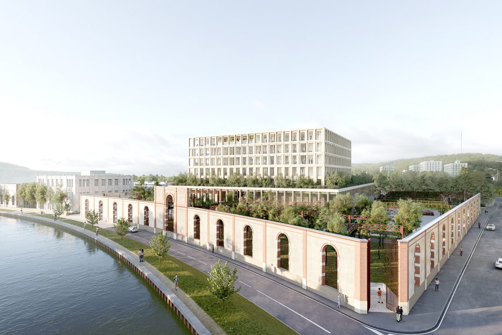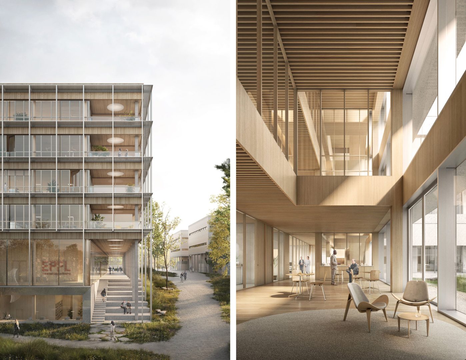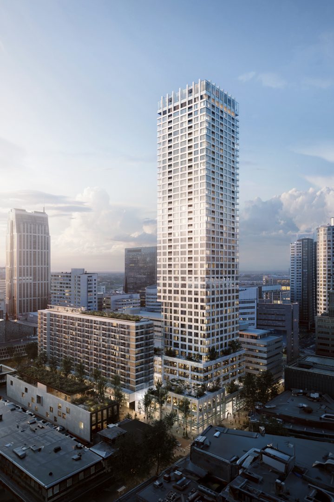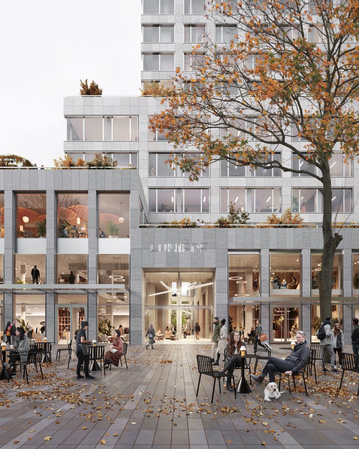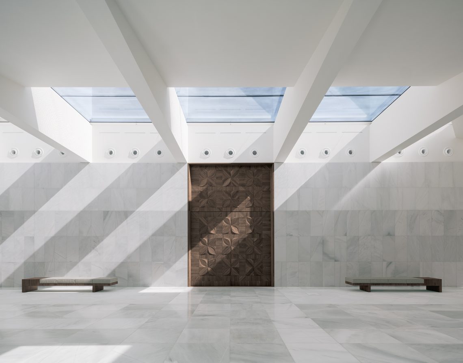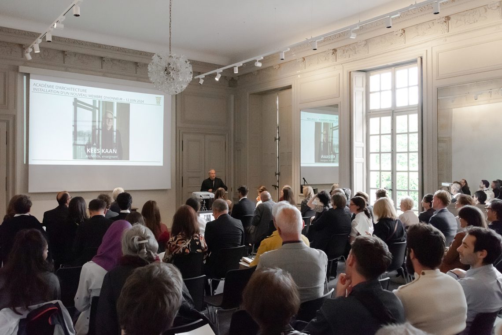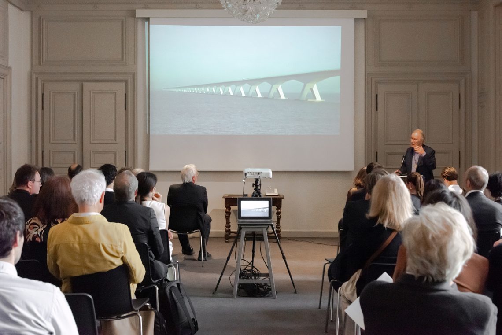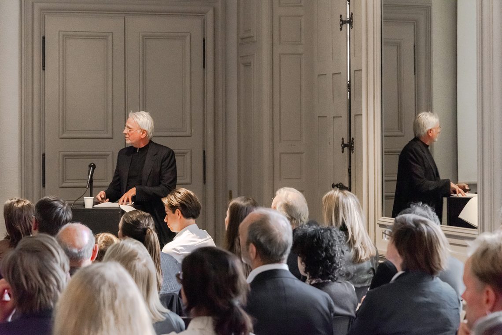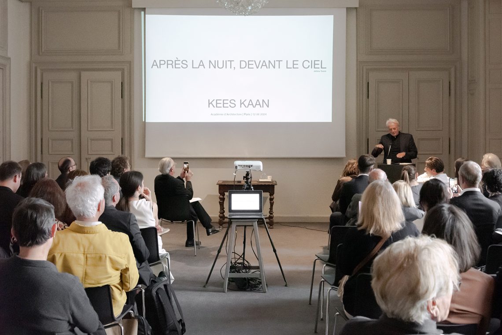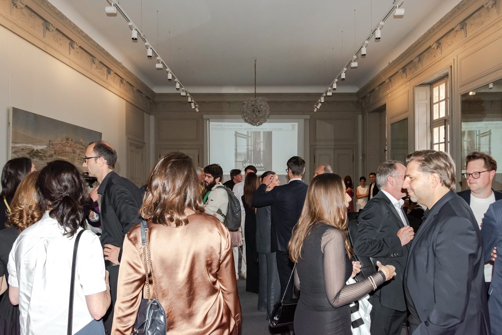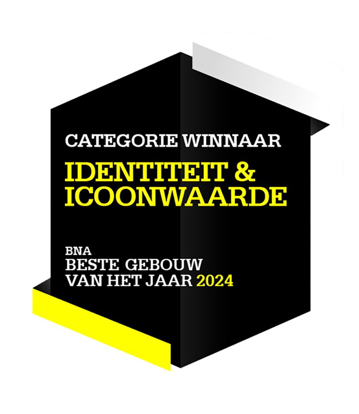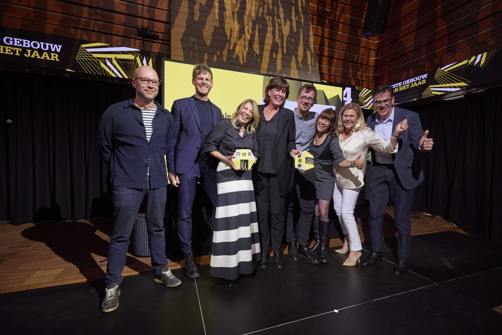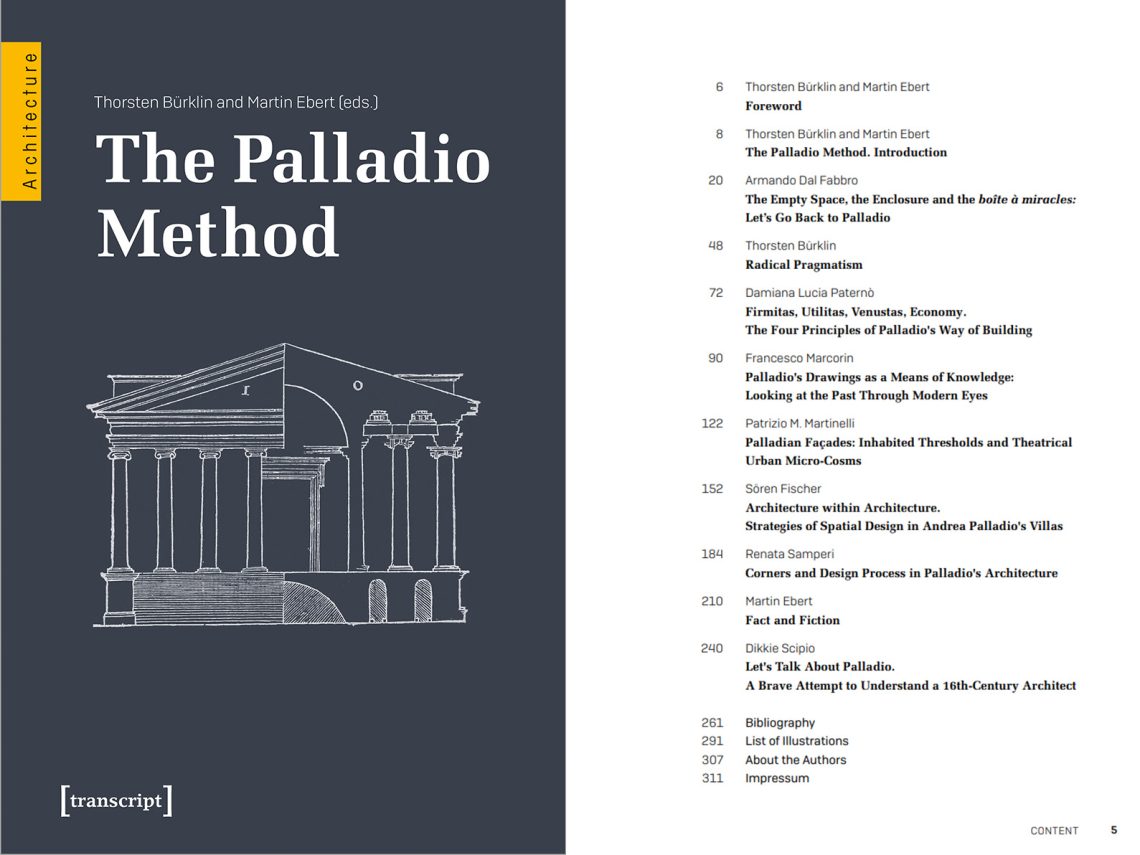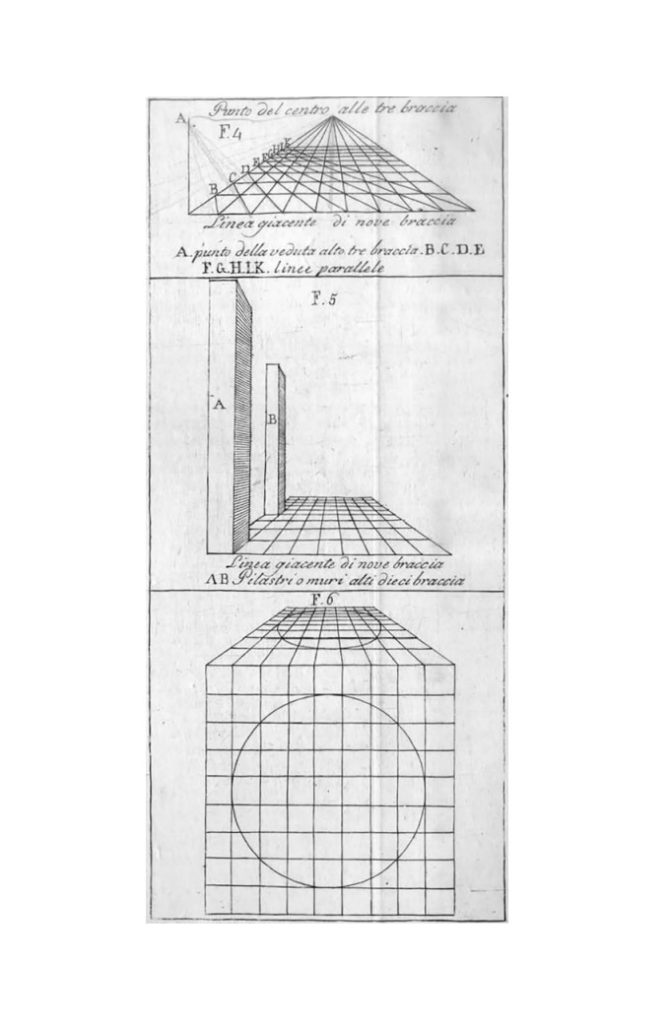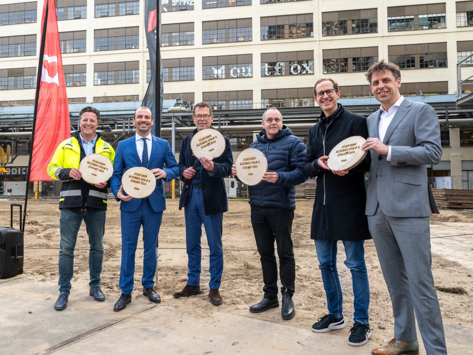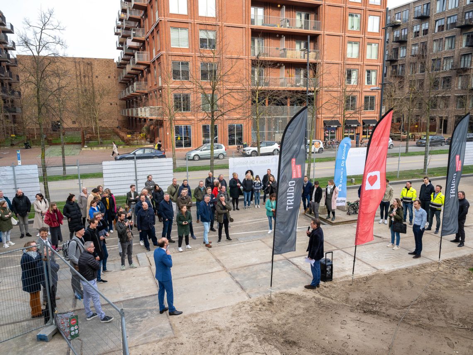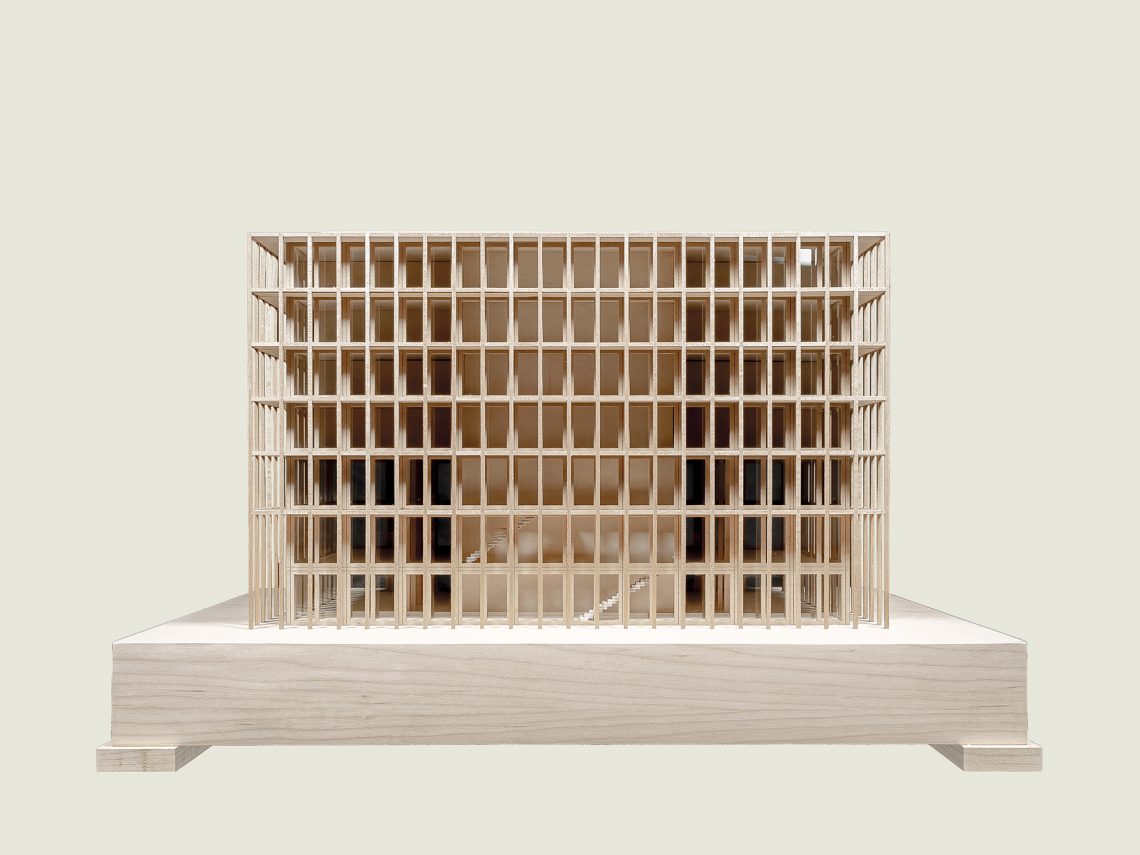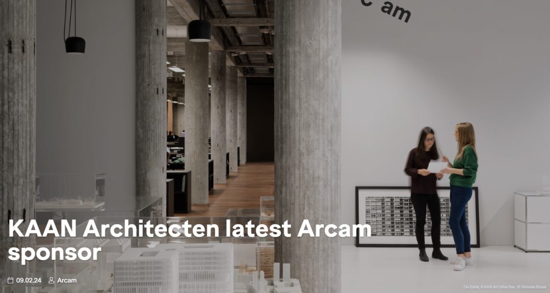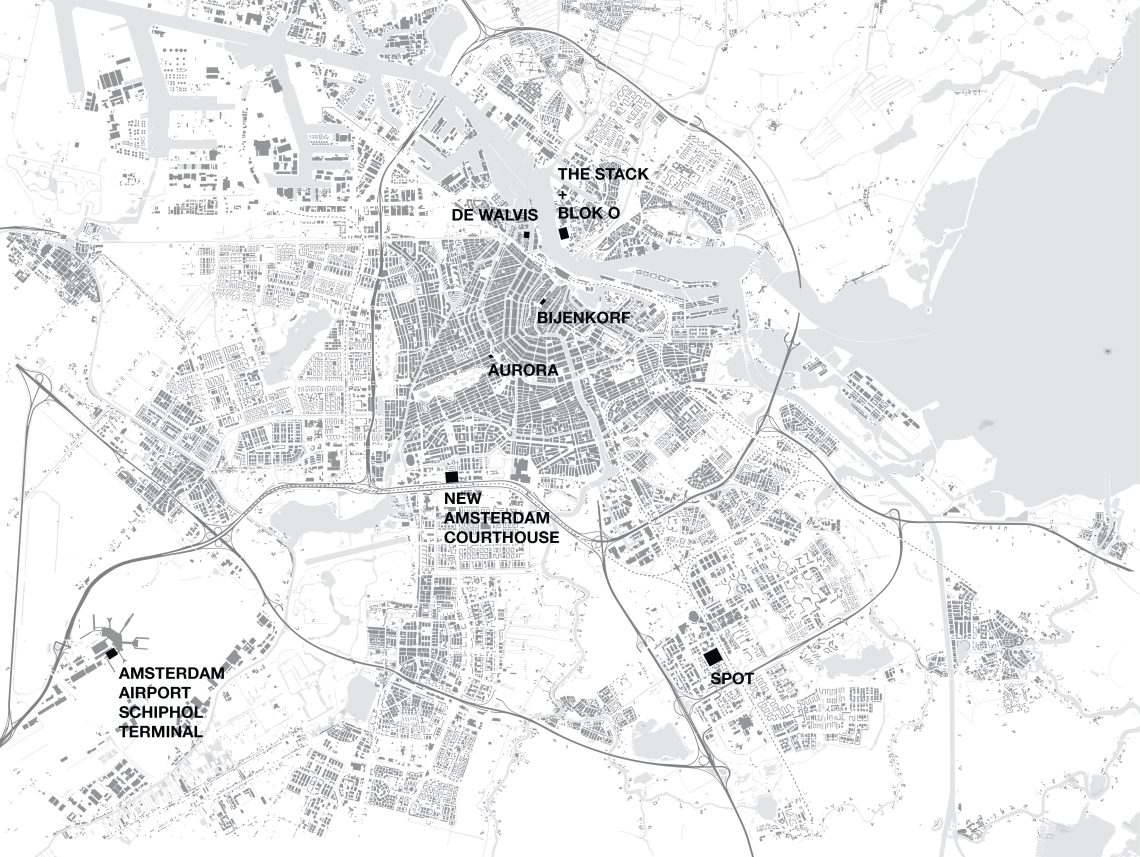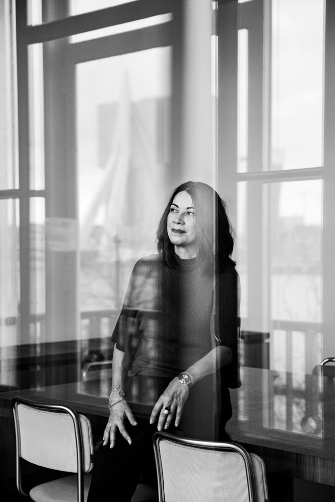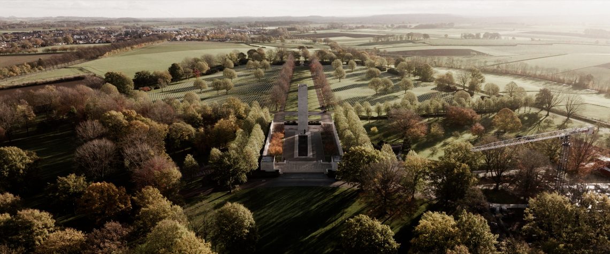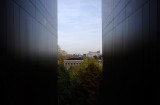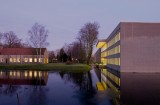29/09 2014
“Invisible” Dikkie Scipio – ZAAL Z number 10
They built solid and well-planned structures in the 19th century, which means the building can take quite a bit. Its Neo-Classical architecture is proud and majestic, qualities that for many years were not much appreciated. However, its central position in the Zuid district allows it to come into its own. That’s why we have chosen to limit the museum’s expansion to within the contours of its roofline.
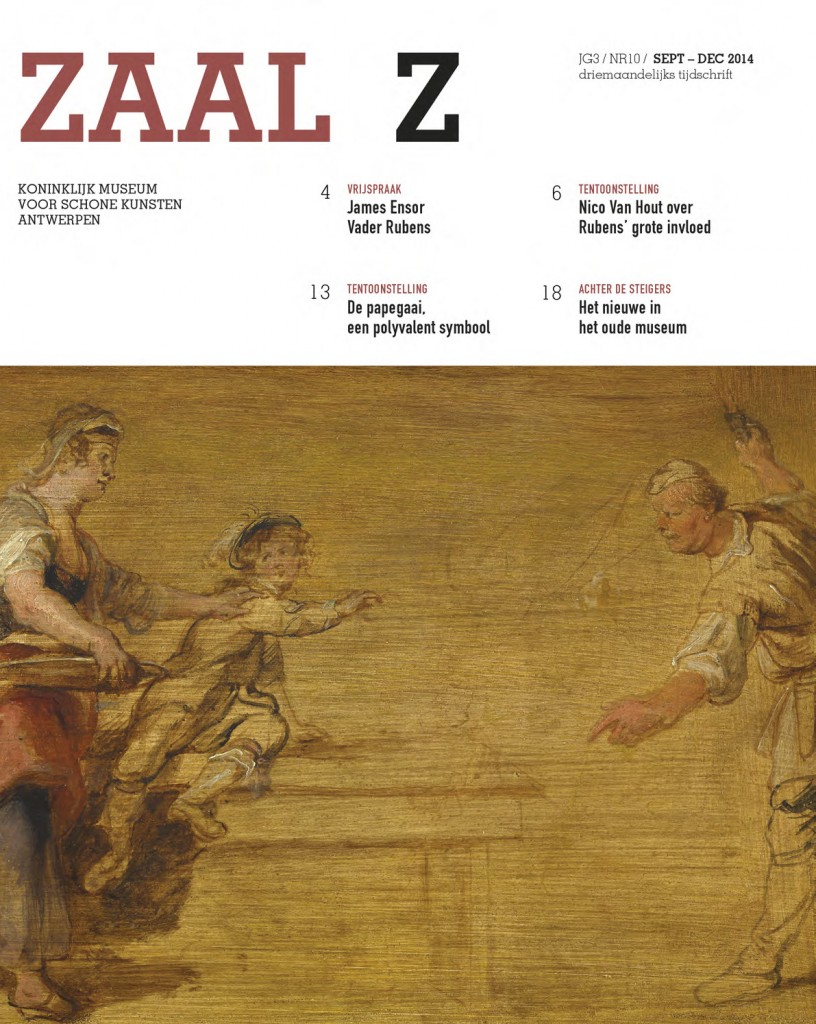
The large new gallery will not be visible from the streets and square adjacent to the museum. The gallery space will only be seen, amidst the old roofs, from a more distanced perspective in the diagonal streets that delineate the 19th-century star-shaped urban plan, in which the museum is the central point.
From inside as well, the new gallery will not be immediately visible because the focus is primarily on re-establishing the routing of the original layout.
The new museum is anchored in the building’s four patios and has a large upper gallery above that. Perhaps it’s easiest to visualize as a big table, with four legs standing in the patios and with a hole in the middle of the tabletop that penetrates the roof of the central Rubens and Van Dyck galleries. Of course, you are likely wondering how this looks from the inside and how you can travel from one table leg to the other. The new space cannot be seen from the old museum space at any point. Yet you can go from one leg to the other. This will be made possible by doubling the wall, over the whole height, between the Rubens & Van Dyck galleries and the two small anterooms. Because the rooms of the new museum are at a different level to the old rooms, one can walk – unseen – between the two walls, above the entrance to the Rubens and Van Dyck galleries to the other side of the new museum.
In this renovation there are no changes planned to the largest room, the Rubens gallery, but the Van Dyck gallery will change since it is being shortened by 2.9 meters. This involves contracting the space by precisely one bay and merging the new wall with the existing space without disrupting its pattern. Designed by architects Winders and Van Dijk and considered significant, the proportions of light admitted into the interior at a height of 14.7 meters over 12-meter widths are being maintained.
The recesses that make the hidden passageways possible have now been made. Parts of the cornice have been carefully dismounted and are being saved to re-use in the reconstruction. In this way, the new museum infringes as little as possible upon the character of the old museum. The new museum remains invisible to the old.
PDF