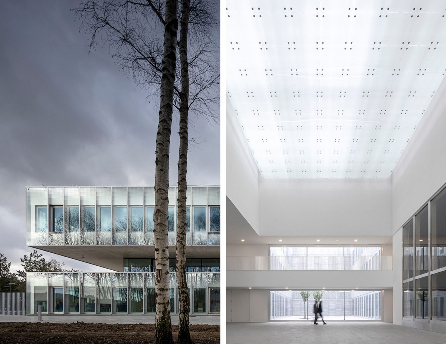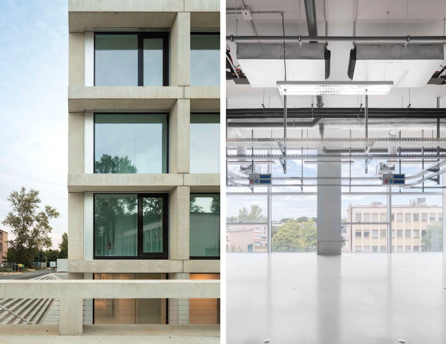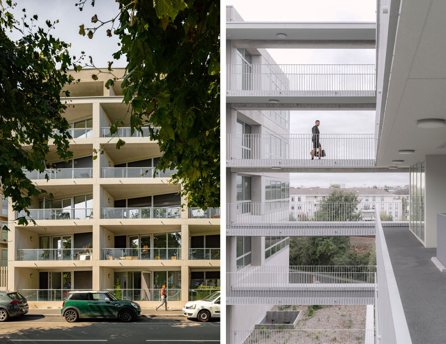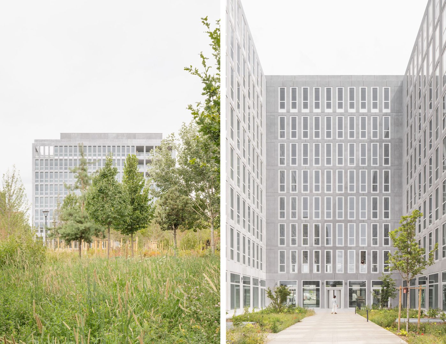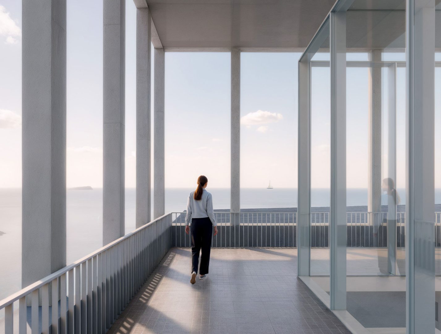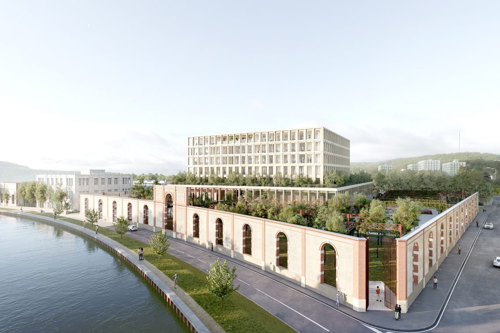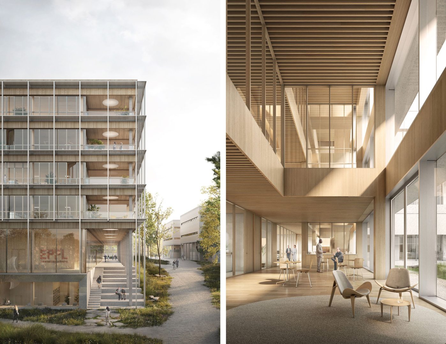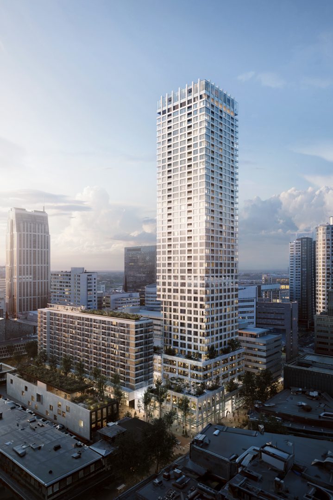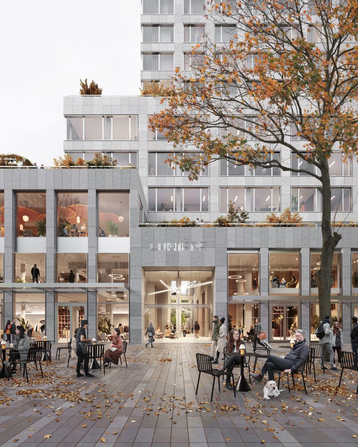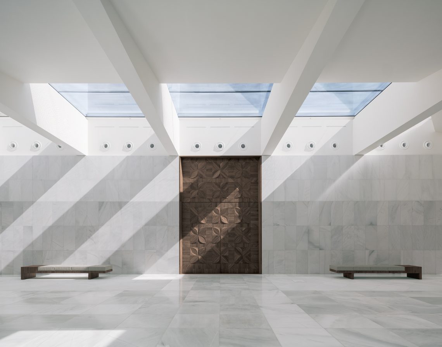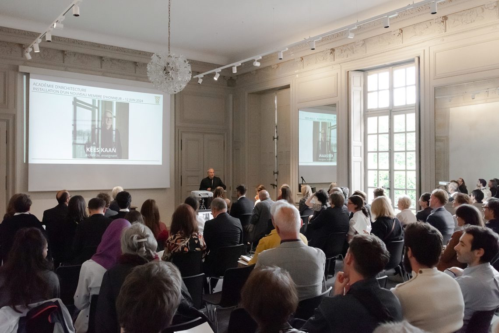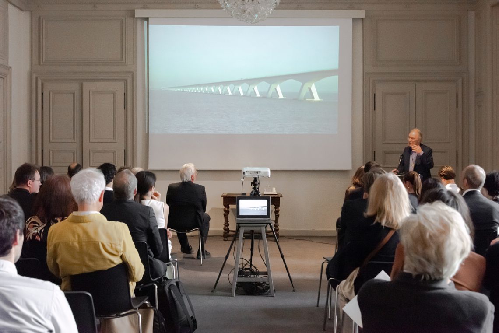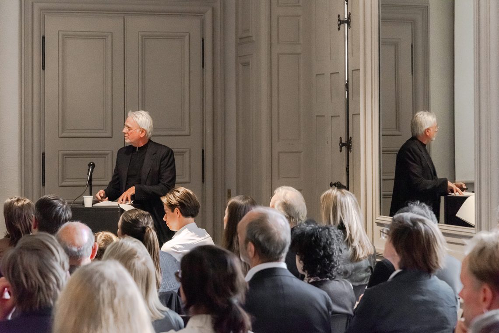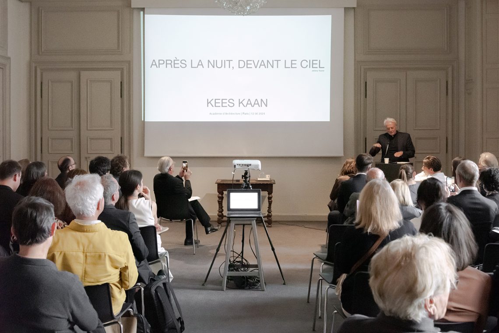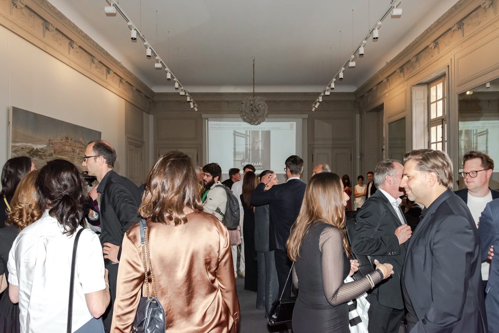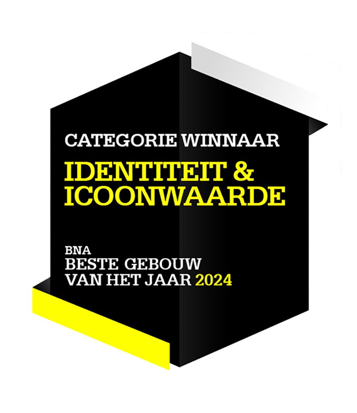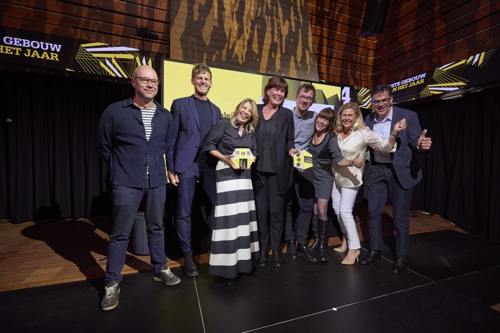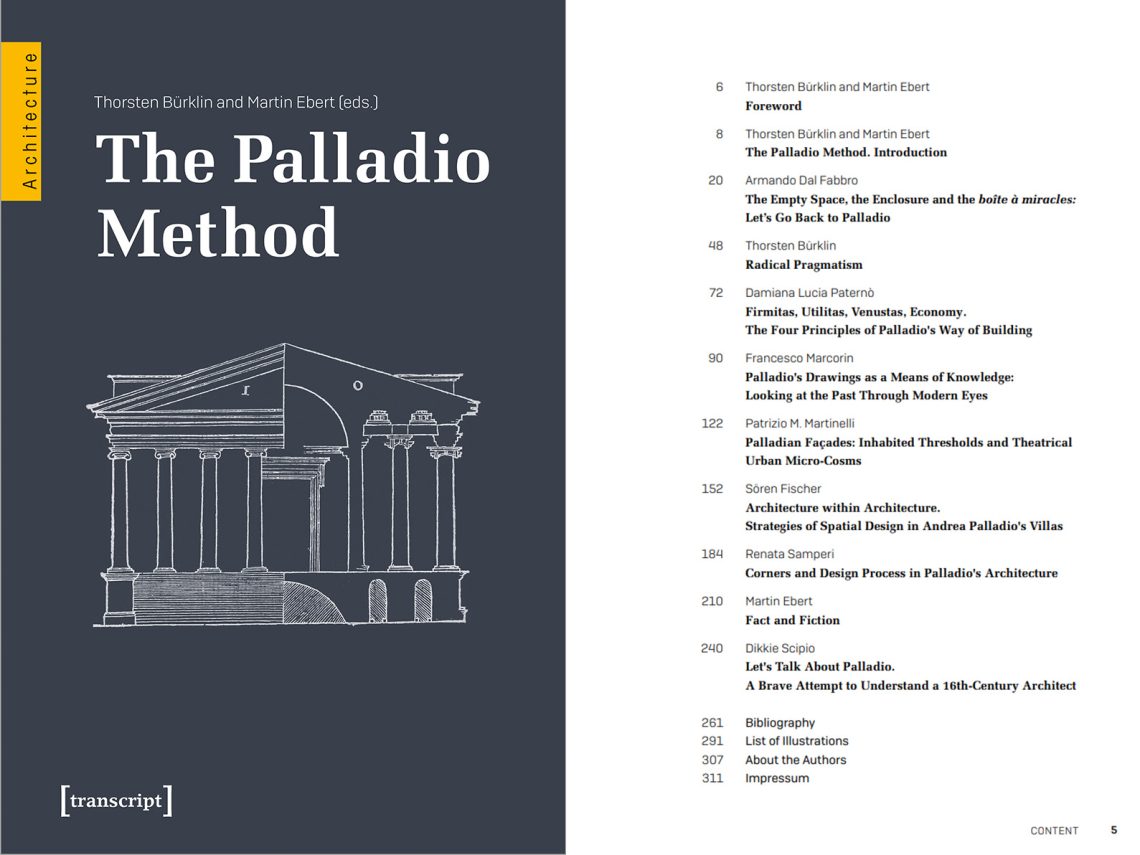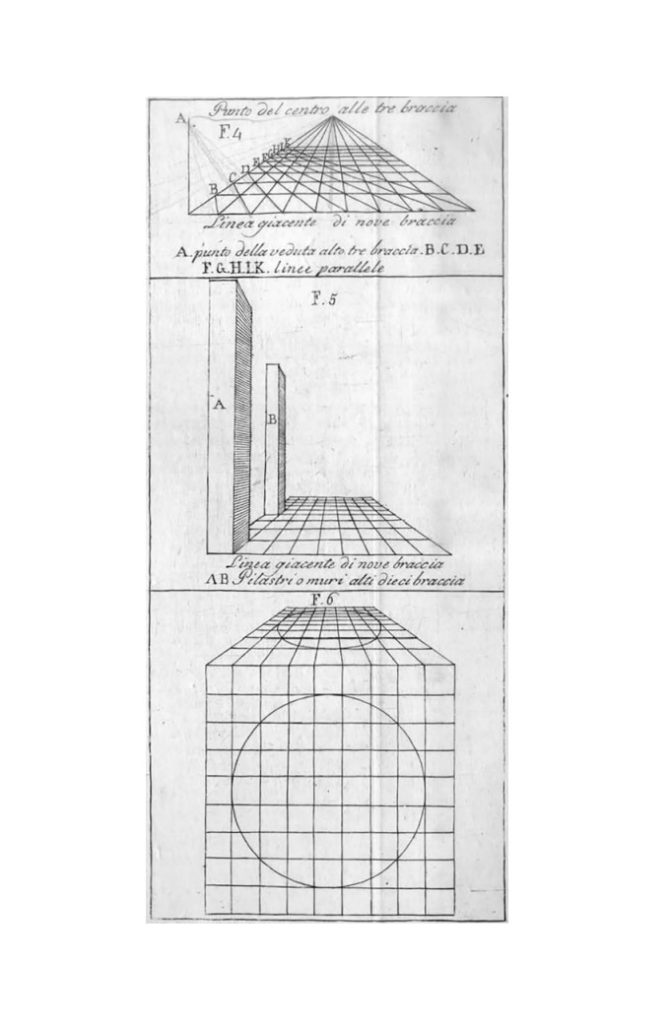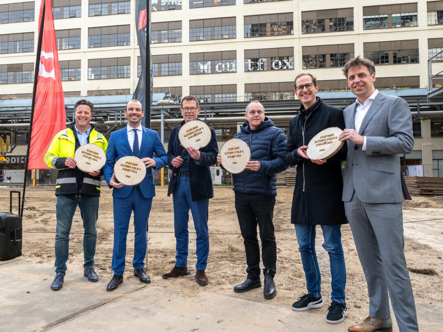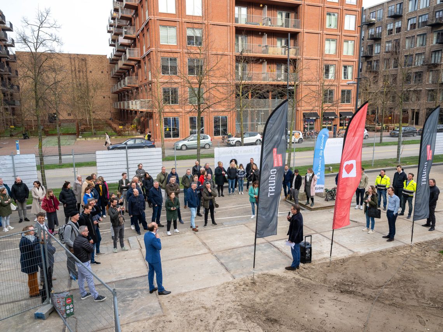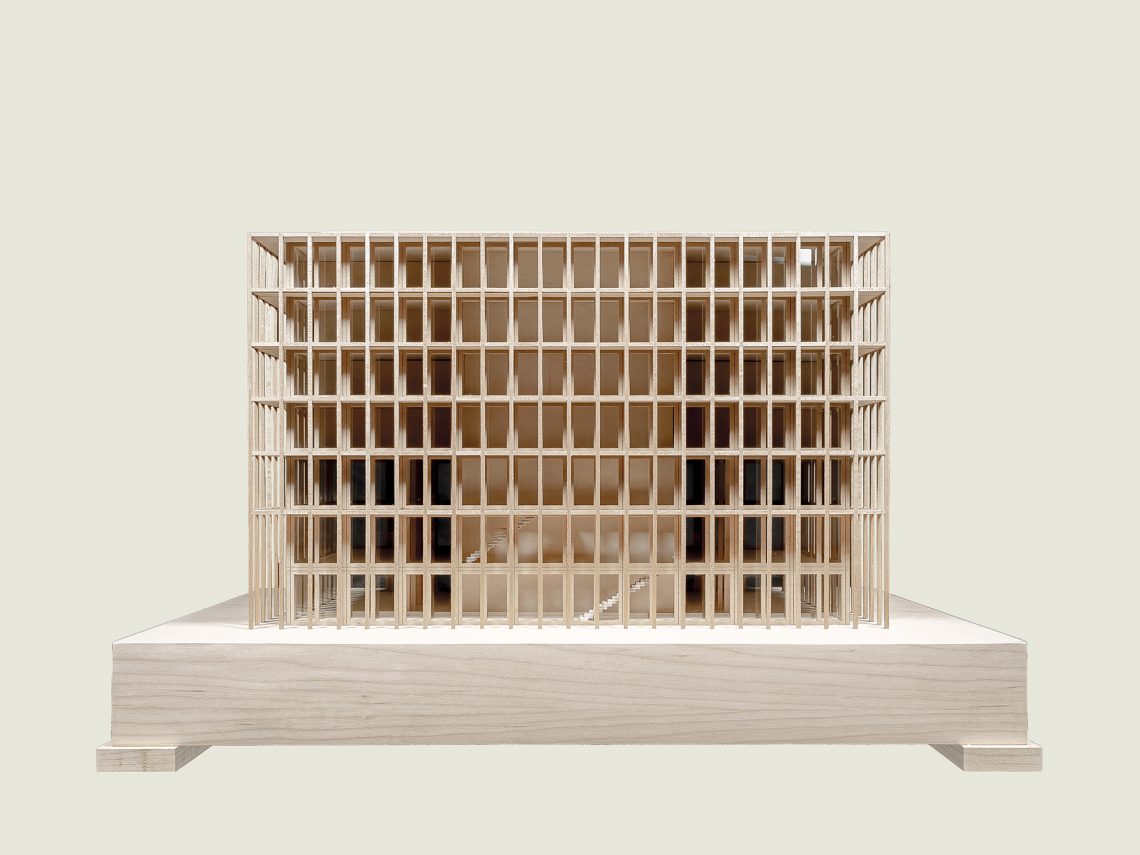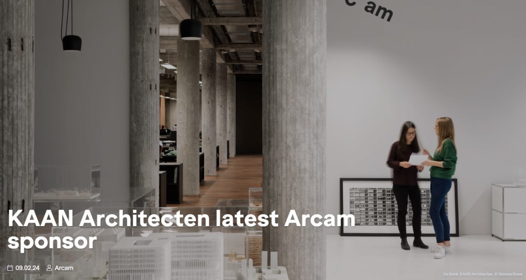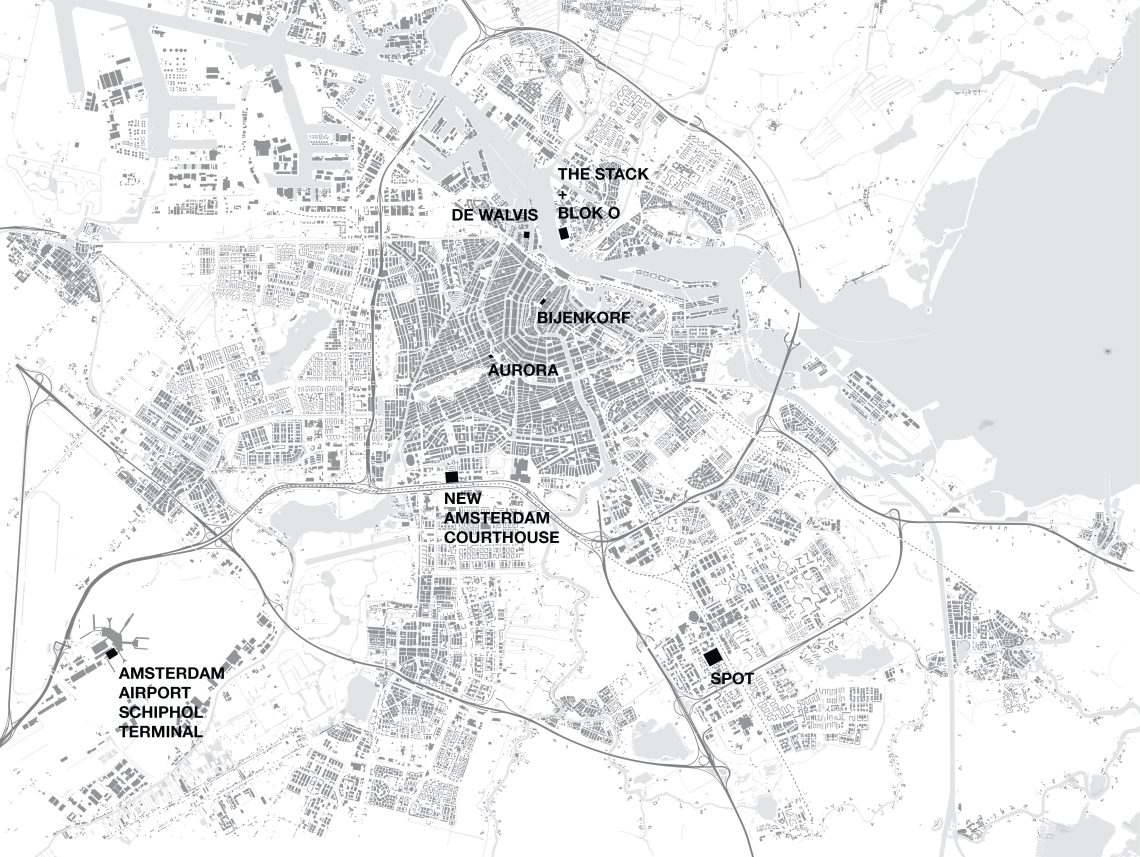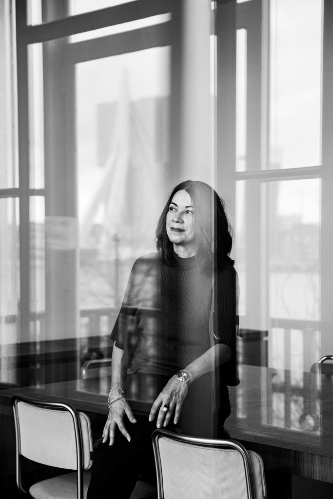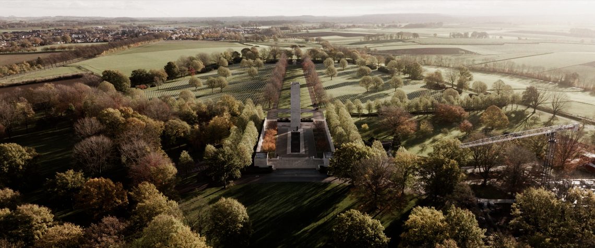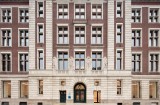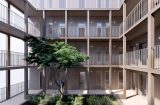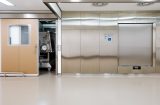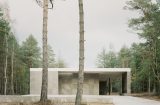06/03 2020
KAAN Architecten to design the new Education Centre for University of Groningen
Following an international competition, the University of Groningen (UG) awarded KAAN Architecten as the winning entry for the design of a new Educational Centre for the faculties of Medical Sciences and Science & Engineering, located just outside the historical city centre.
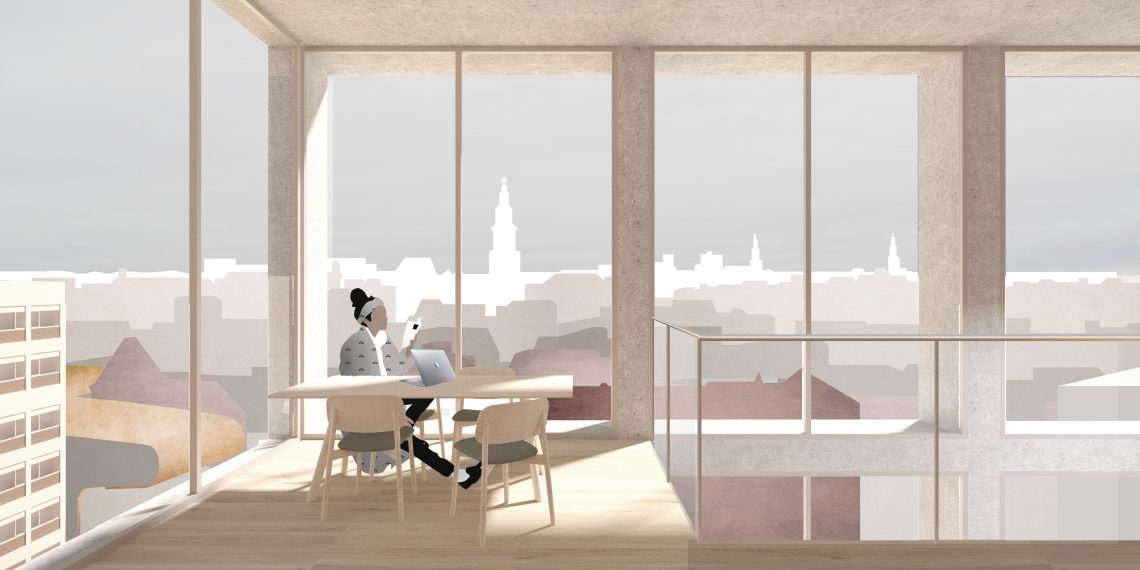
In the past, the gradual expansion of the campus created a sprawling network of buildings with complex internal relations. The new Education Centre will re-establish the flows and clearly define the public space, becoming a central accessible core for the University and functioning as the main entrance for the Healthy Ageing Campus. The complex will rise between the ERIBA building, the Faculty of Medical Science complex and the new Proton Therapy Centre of the University Medical Center Groningen, joining a cluster of existing structures with shared facilities that provide access to the clinic, research facilities and companies.
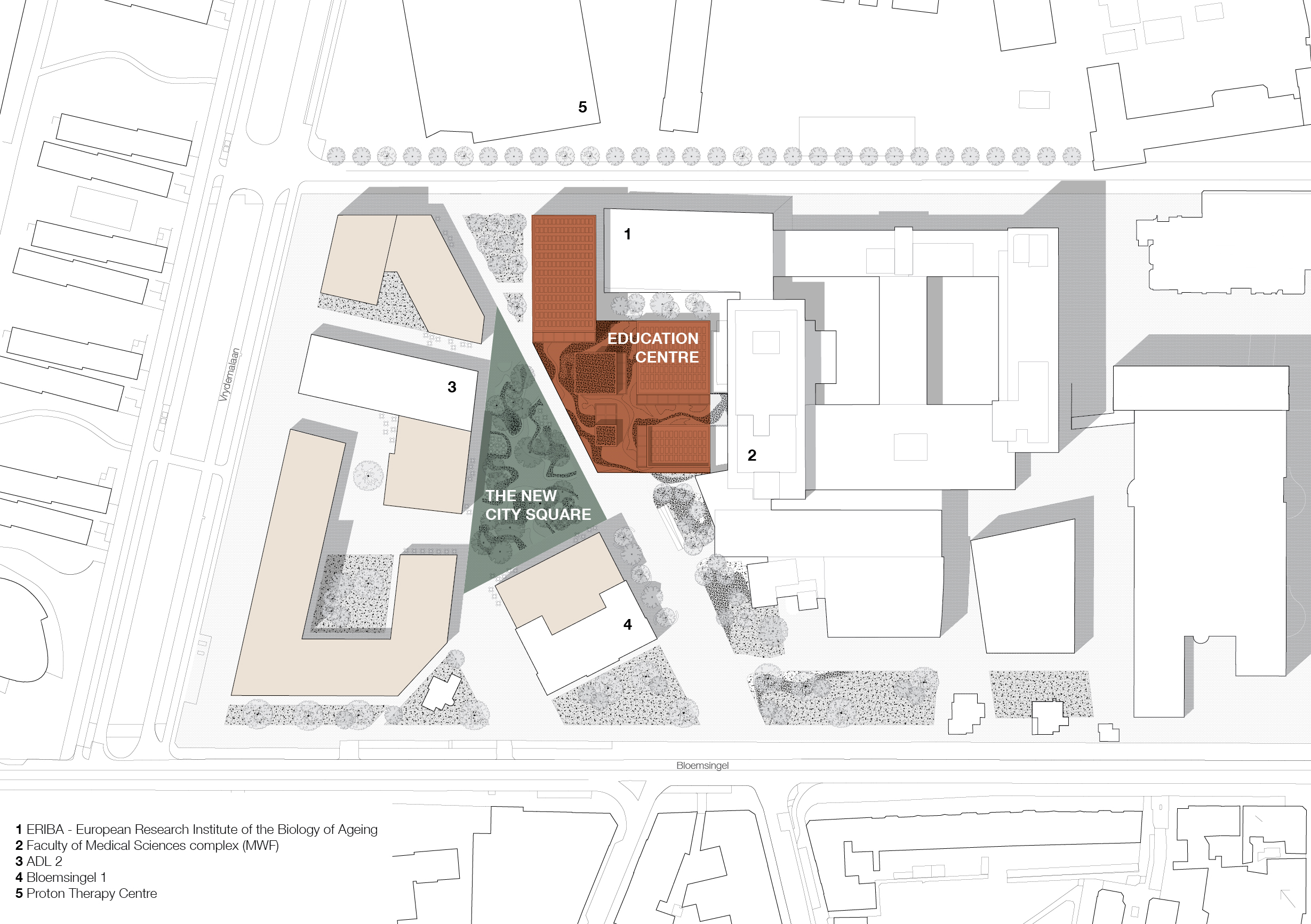
“Educational buildings are always an exciting architectural challenge, and we couldn’t be more delighted to bring our concept to life. The new centre will bring fresh identity to this part of the campus while connecting and reinforcing the surrounding buildings.” says KAAN Architecten founding partner Vincent Panhuysen. Within its 11,000 m2 of surface, the new Education Centre will provide a sustainable, open and dynamic space for students. The connections with the existing buildings are gently integrated in the design, to highlight the Centre’s bonding purpose for the whole campus.
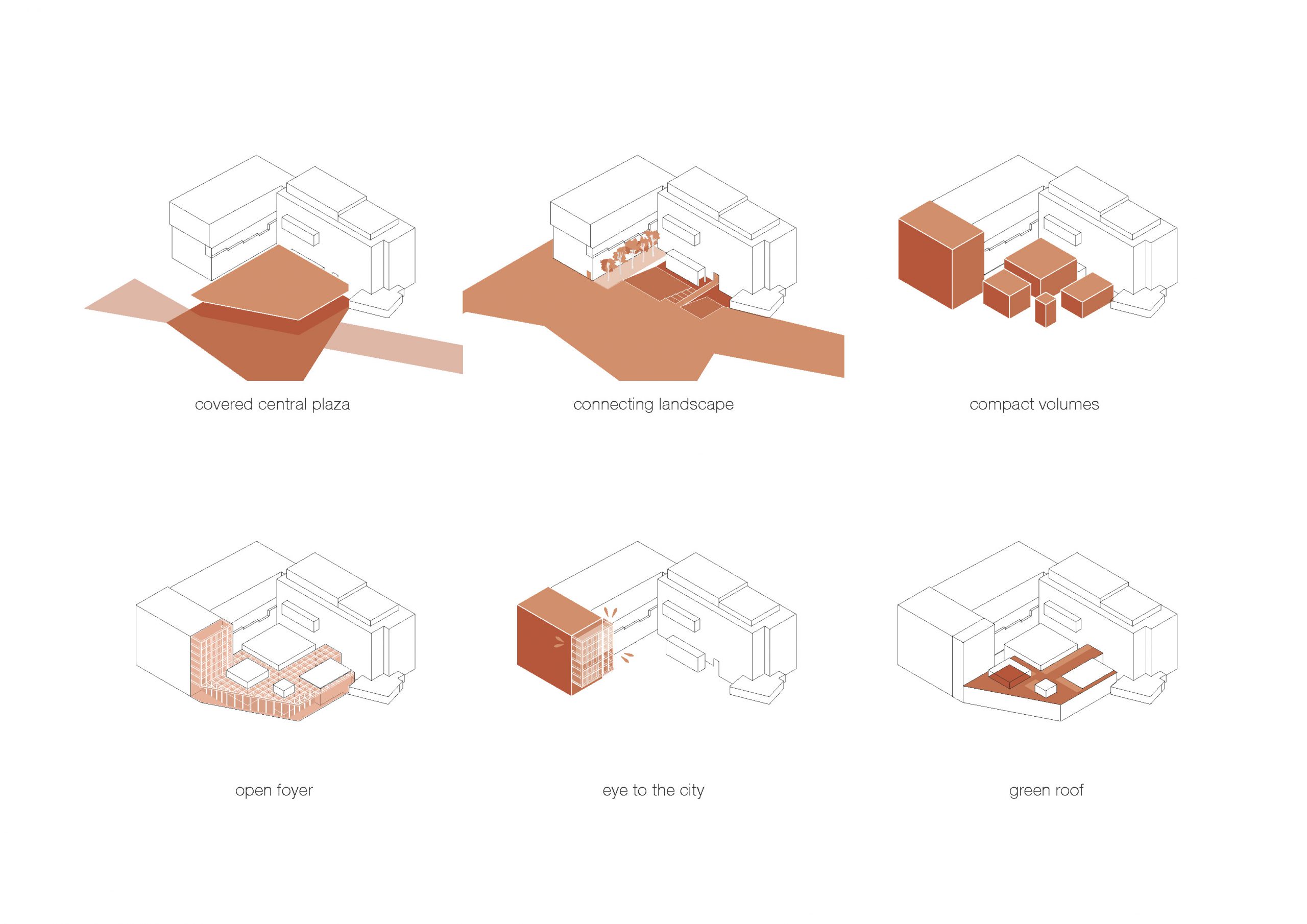
The Centre will provide lecture halls, libraries, classrooms, project rooms, education square, patios, a restaurant, an underground bicycle parking and some flexible workplaces that teachers can use between class hours. Busier and quietest facilities will be smartly arranged through a rational structure, providing adequate working and leisure environments for the students, with respect for their work and concentration, while still offering generous natural light and green spaces. Brick, wood and concrete will be the main materials used in the construction of the Centre, providing a robust yet friendly study environment.
The building will host up to 2.000 employees and students, with its facilities being highly flexible and adaptable to any possible future changes in the organization of the Campus. The winning competition team is composed by KAAN Architecten (architect), Sweegers en De Bruijn (installation advisor), ABT (sustainability), Peutz (building physics consultants).
The full project will be released soon. In the meantime, find out more information here.
