26/11 2012
Zuidwijk De Burgen nominated for Rotterdam Architecture Award 2012
The urban design and dwellings project will be competing for the yearly Dutch prize.
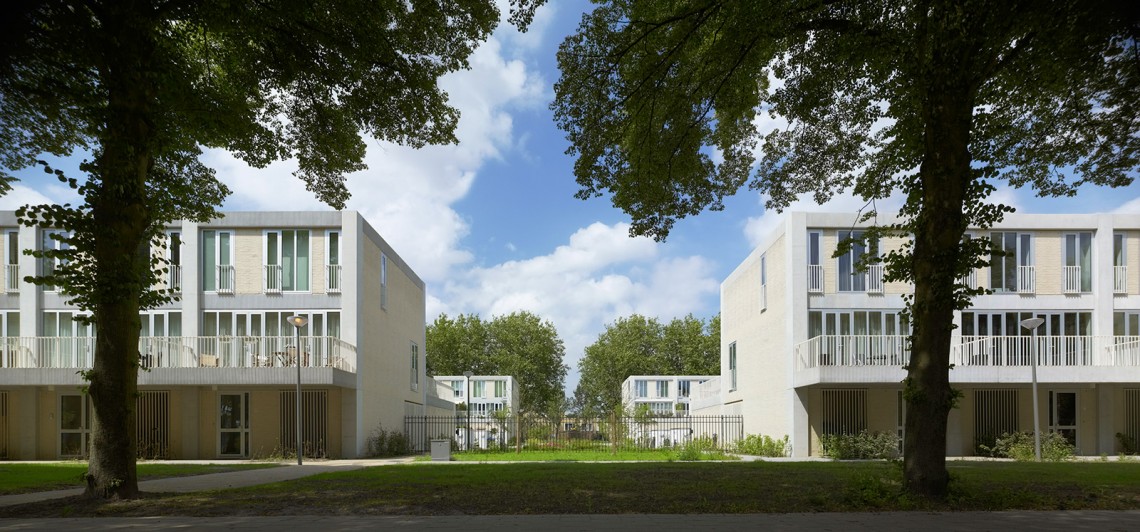
To vote for KAAN Architecten’s project please follow this link
The urban design and dwellings project will be competing for the yearly Dutch prize.

To vote for KAAN Architecten’s project please follow this link
This summer marks five years since the opening of KAAN Architecten Paris office, a notable milestone in the firm’s expanding international presence. The Paris branch was founded to deepen connections with French institutions, clients and partners while upholding the multidisciplinary design philosophy of the Rotterdam headquarters.
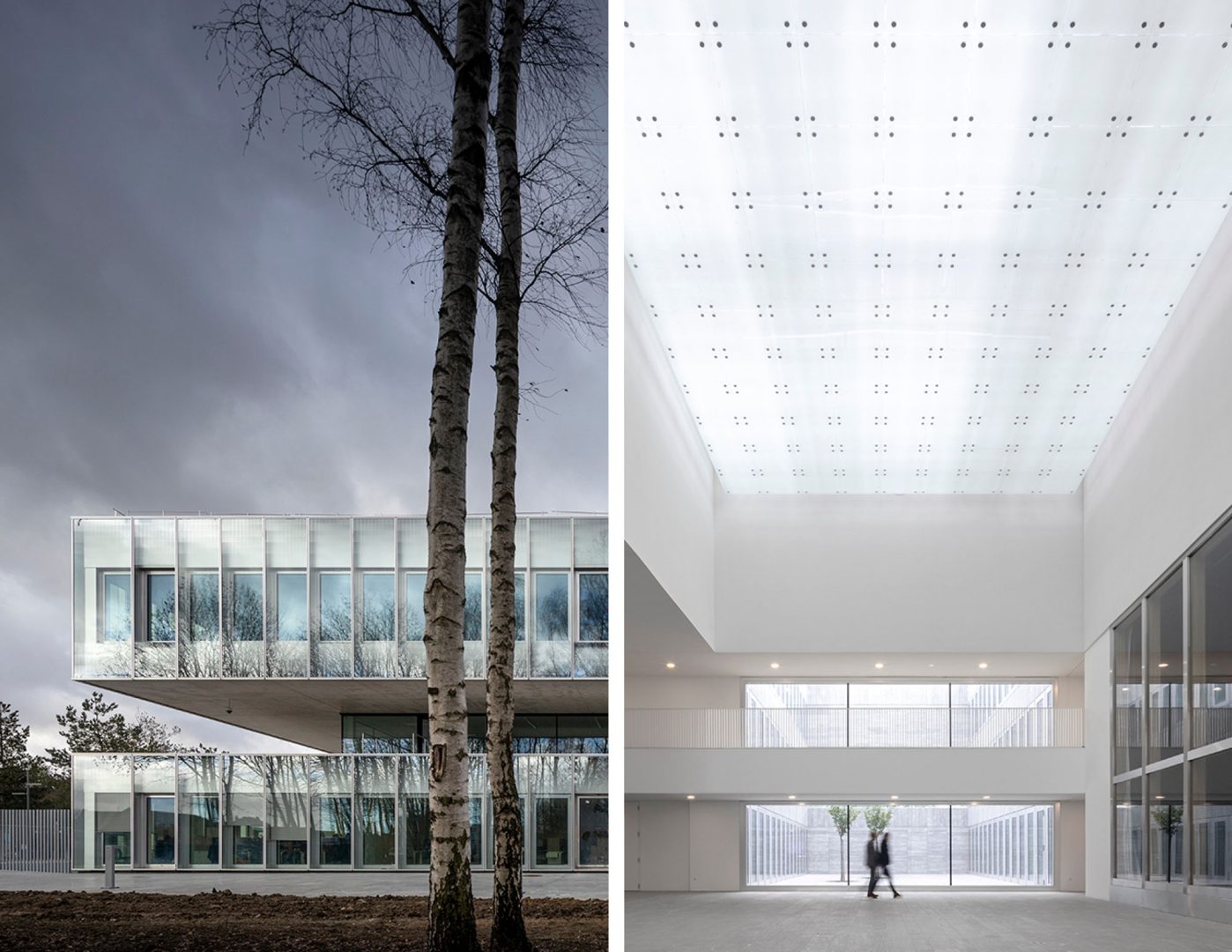
Chambre de Métiers et de l’Artisanat Hauts-De-France, ©Fernando Guerra FG+SG
KAAN Architecten has established a presence in France since completing its first project in 2012 in Rennes, St. Jacques-de-la-Lande, a complex of 200 apartments. This was followed by projects such as Ilot 13B, Chambre de Métiers et de l’Artisanat Hauts-De-France and Danon in Lille, Bottière Chénaie in Nantes, and the Institut des Sciences Moléculaires in Orsay. After founding KAAN Architecten Paris in 2020 to support and contribute to developments across France, the team has grown into a highly skilled and professional group working closely with the main office in Rotterdam to deliver context-specific architectural solutions.
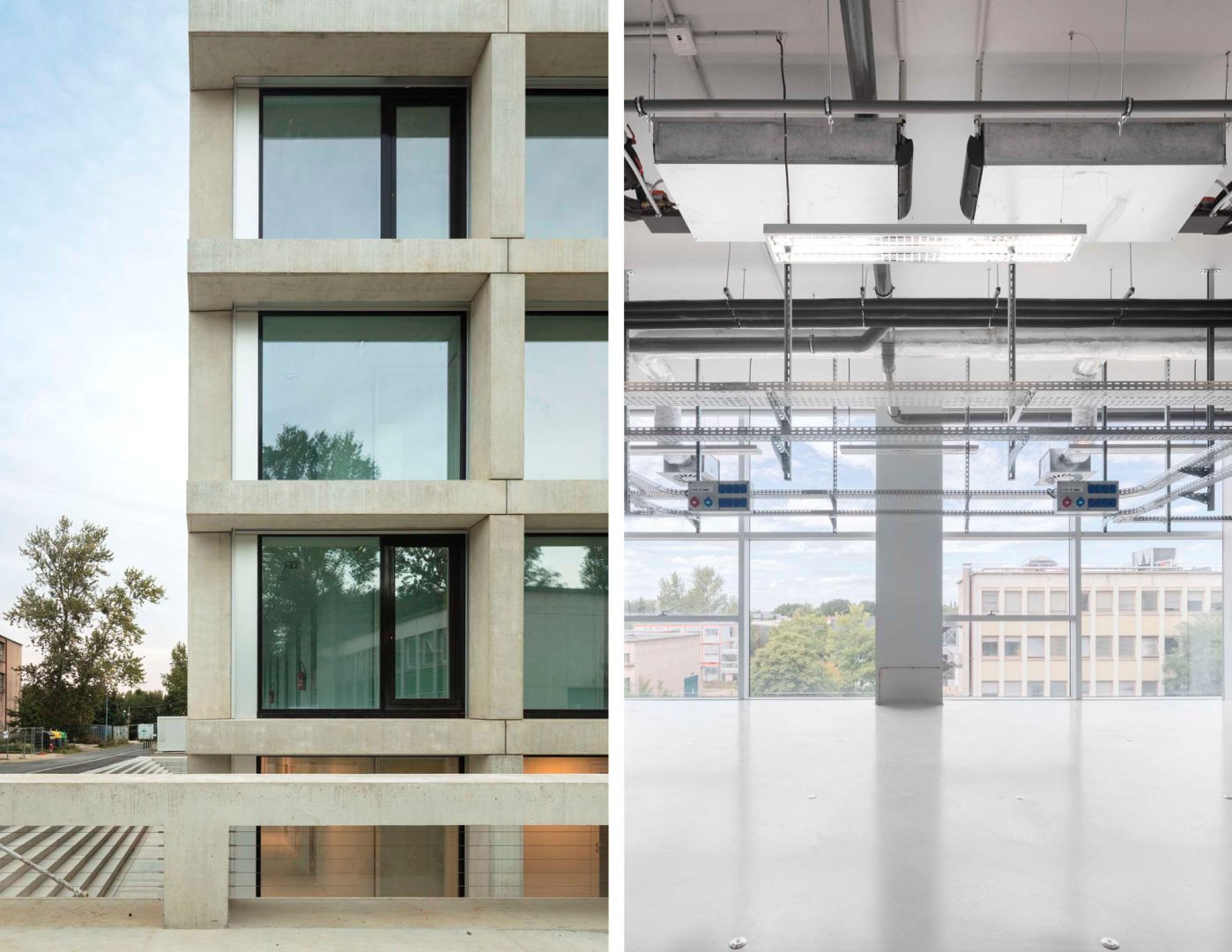
Institut des Sciences Moléculaires d’Orsay, ©Fernando Guerra FG+SG
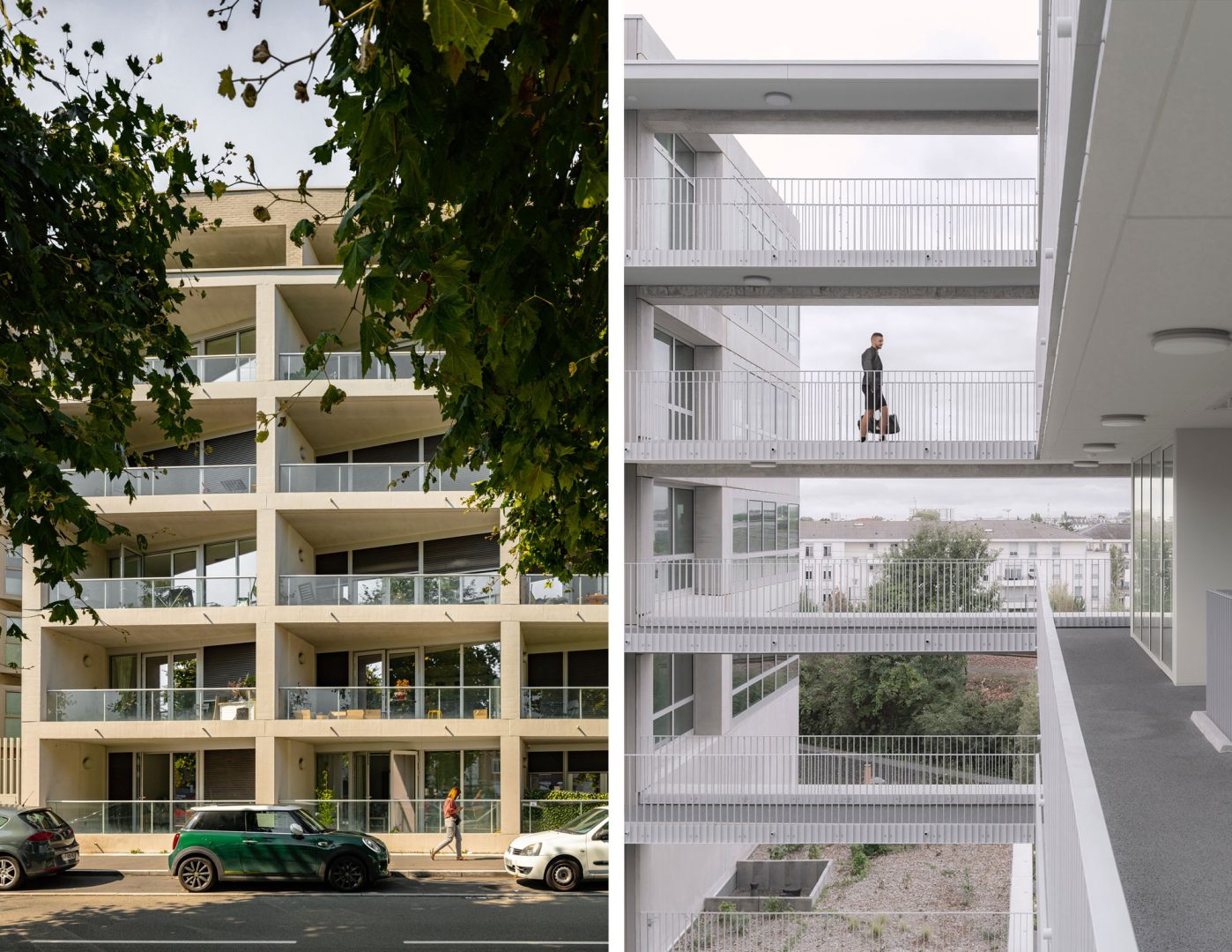
Îlot 13B and Bottière Chénaie, ©Sebastian van Damme
This collaborative dynamic has led to the successful completion of several projects throughout France, including the recently finished JUMP mixed-use complex in Aubervilliers, Paris. Also, numerous international studies and competitions have been running since 2004, such as the new Gare d’Austerlitz in Paris, the CHU hospital campus in Nantes, and the extension of the Musée de l’Armée at Les Invalides, the École Supérieure de Commerce de Paris, and the Musée Maritime de Saint-Malo. Current projects, including the new Courthouse of Nancy and the Advanced Science Building at EPFL in Lausanne, showcase the ongoing ambition and reach of the Paris office.
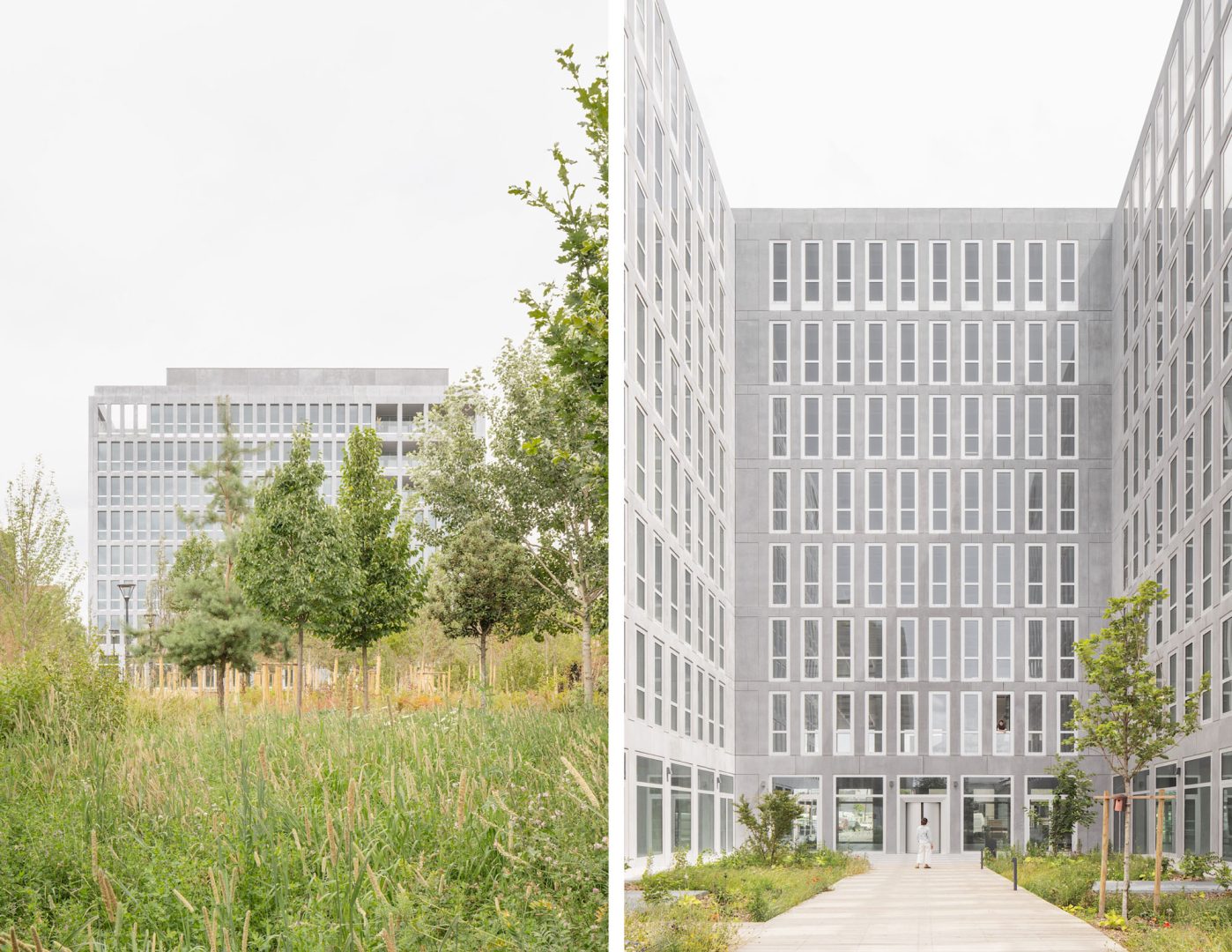
JUMP, ©Schnepp Renou
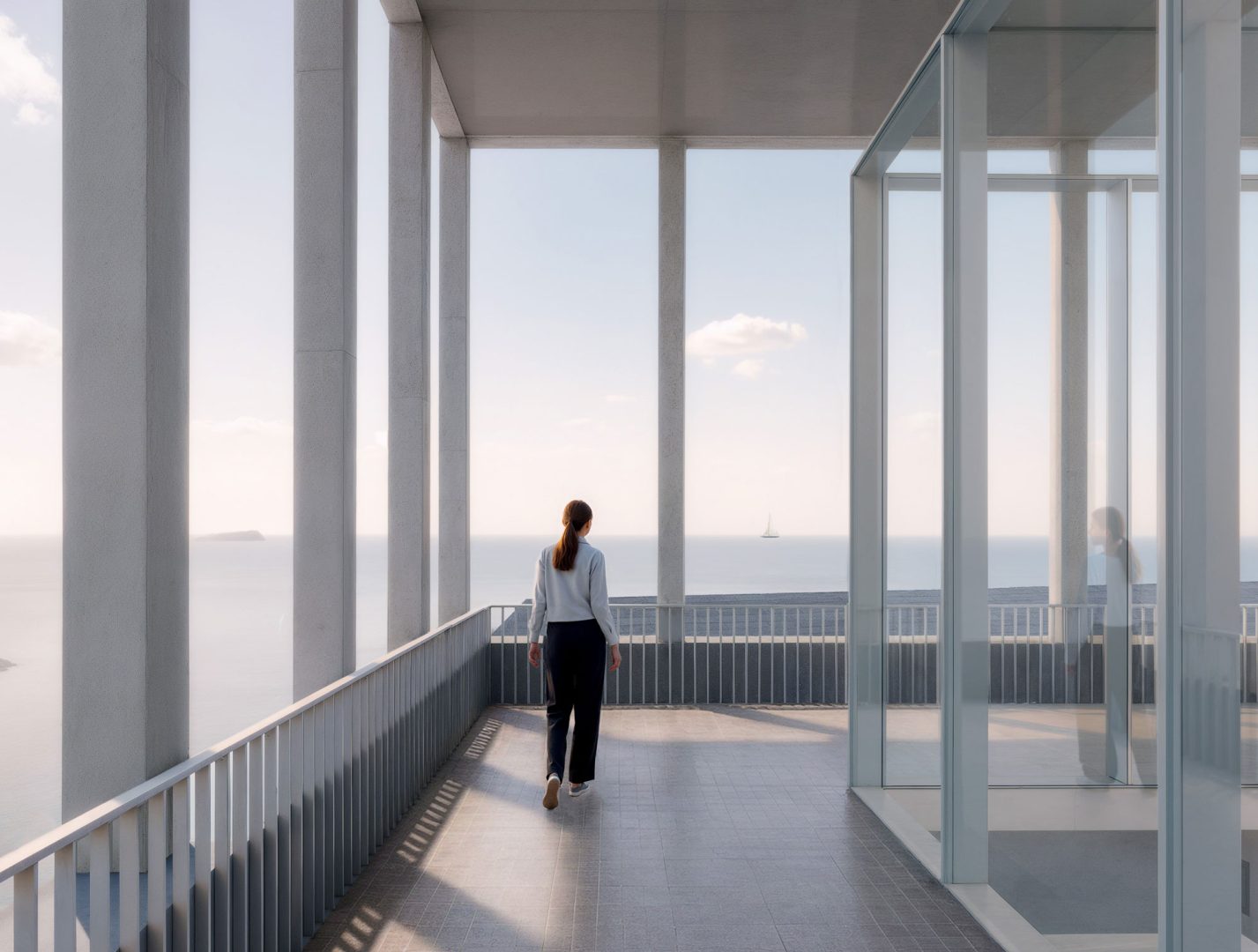
Musée Maritime de Saint-Malo
Marylène Gallon, director of the Paris office and a graduate of the École Nationale Supérieure d’Architecture de Bretagne (2004), started her career at the Rotterdam office and has extensive expertise in large-scale housing, public buildings, and urban planning. She leads a skilled and dedicated team of six French-Italian architects with extensive experience on French projects. With her detailed understanding of urban, historical, and environmental contexts, Marylène has developed the French branch into a strong and collaborative team.
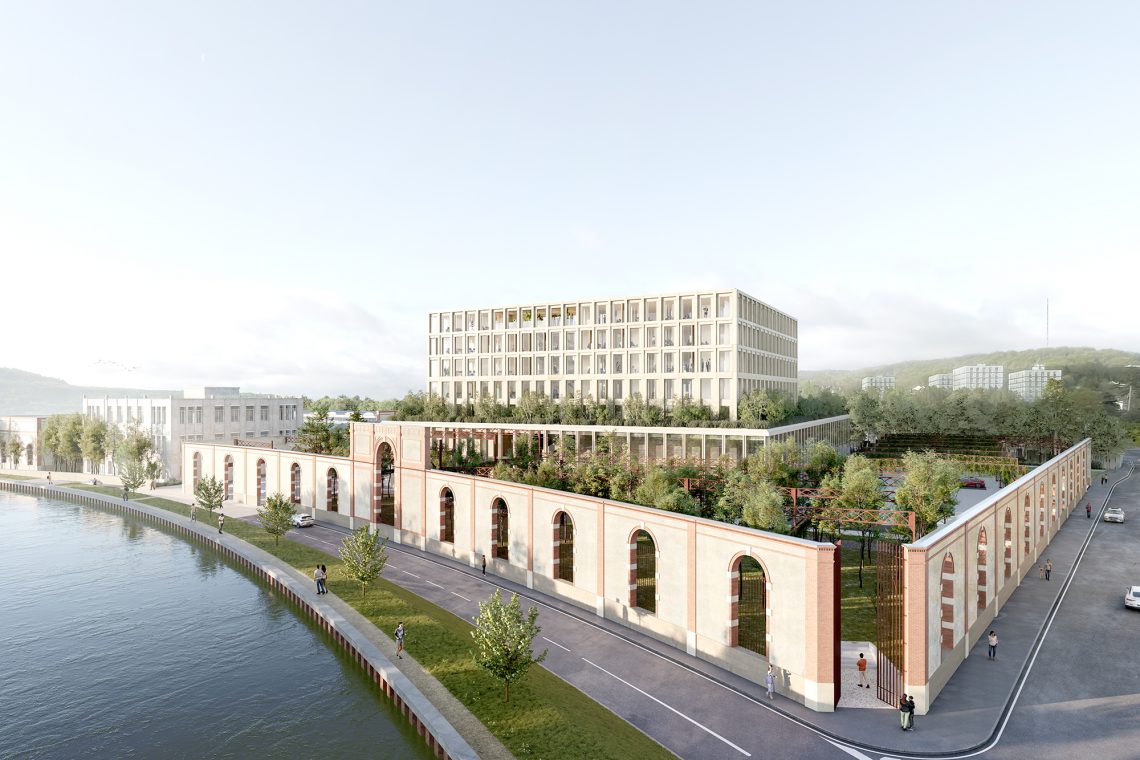
Courthouse Nancy, ©ILULISSA
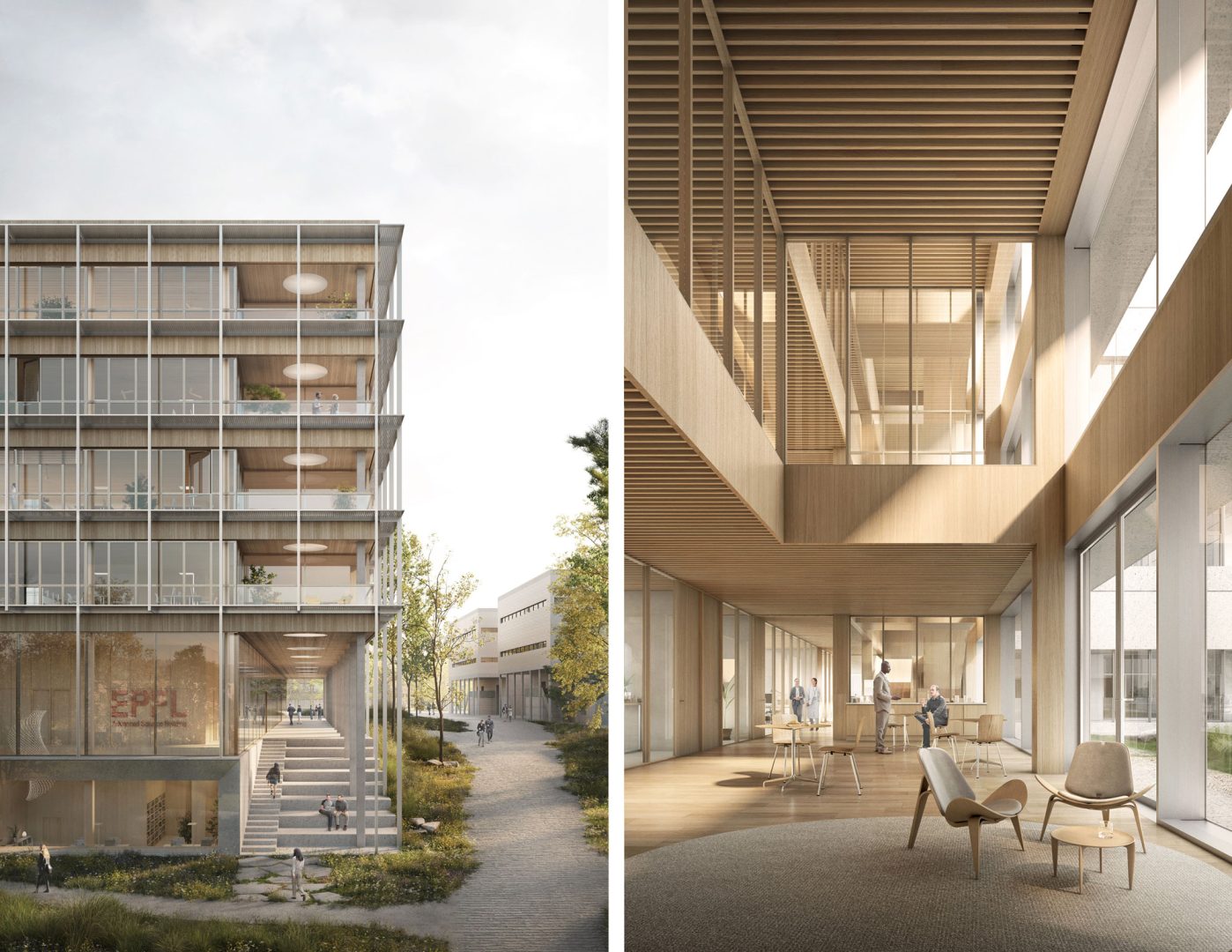
Advanced Science Building (ASB) – EPFL, ©Filippo Bolognese
Celebrating its fifth anniversary, it reflects not only on the projects realised but also on the solid foundations laid for future growth. The collaboration between the Paris and Rotterdam teams, now comprising around 100 professionals, emphasises KAAN Architecten’s enduring commitment to designing for the public good through expertise, research, and innovation.
We are pleased to announce that Lumière, a major mixed-use development in the heart of Rotterdam, has received both building permission and zoning approval!
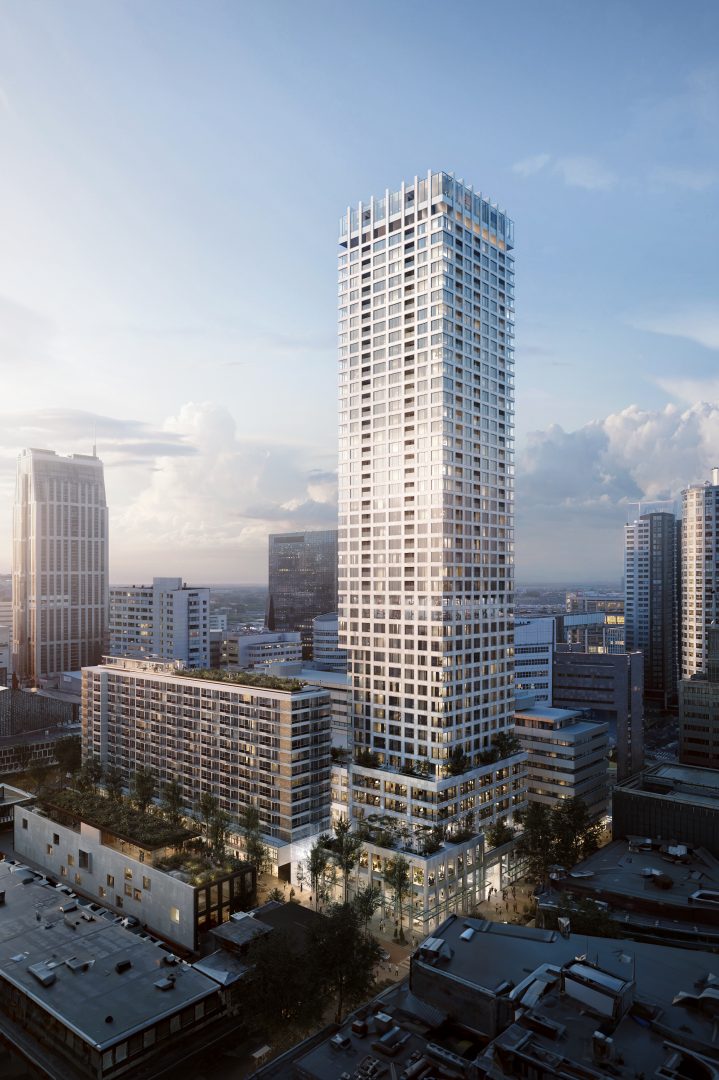
The project brings together 263 apartments, a 160-room hotel, retail spaces, offices, and recreational areas within a striking 155-meter-high tower. A heartfelt thank you to our partners, Manhave, VORM, and our design team. We look forward to seeing this ambitious vision come to life!
Discover the project Lumière and its development Lumieretoren
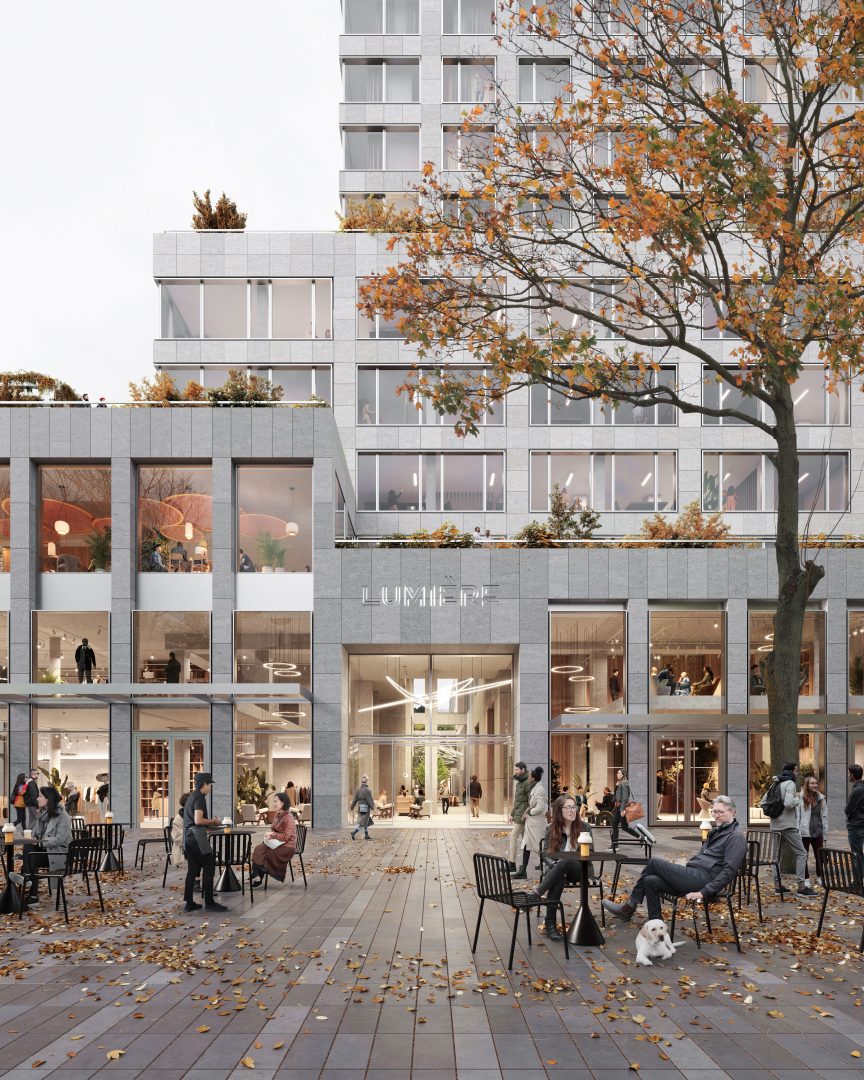
Museum Paleis Het Loo has been awarded the Dutch Daylight Award in the >1000 m² category!
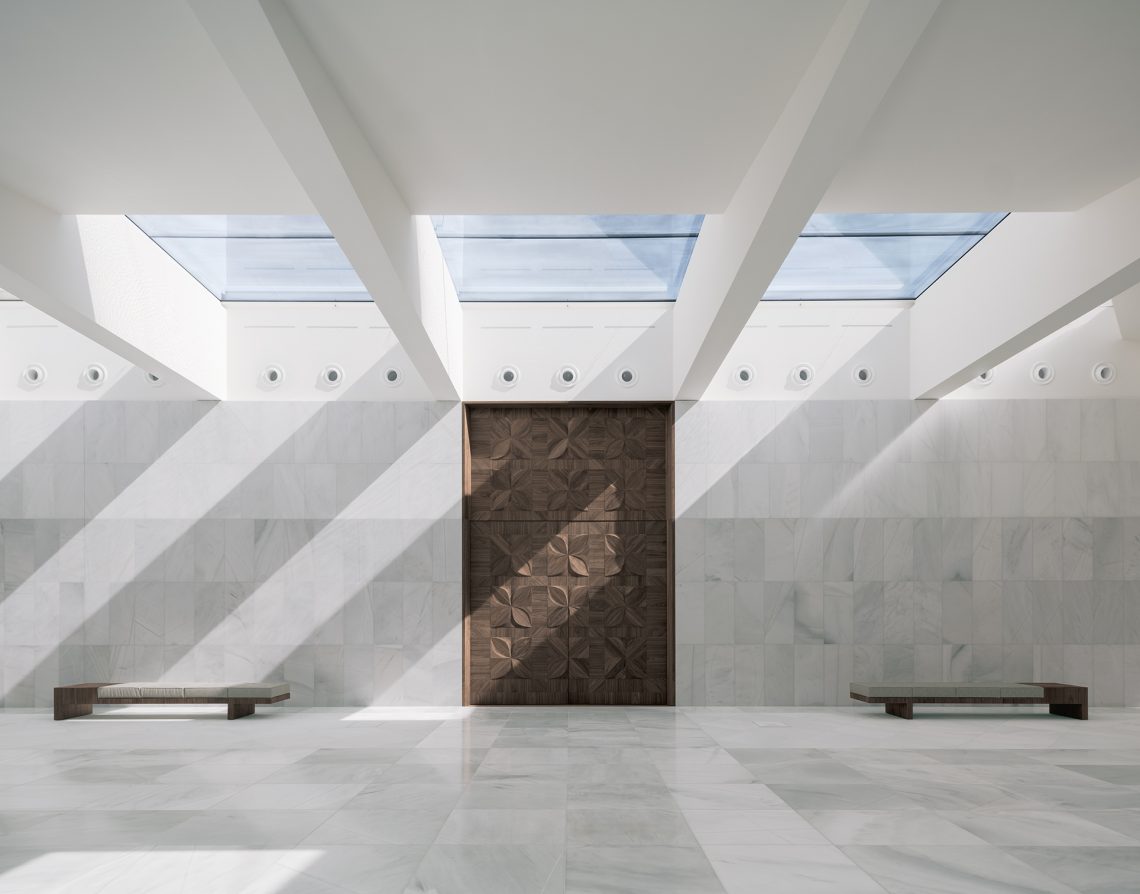
Last Wednesday, the winners of the Dutch Daylight Awards 2024 were announced in The Hague.
The jury praised our design for its remarkable use of daylight, seamlessly integrating light to enhance the museum experience. This project prioritises a connection between interior spaces and the surrounding historic landscape, creating an atmosphere that respects and revitalises the heritage setting.
Thank you to the Dutch Daylight Awards and everyone involved.
On June 12, Kees Kaan officially became a member of the French Academy of Architecture, following a praise by Pablo Katz, the institution’s current vice president, and Jean-Pierre Pranlas-Descours.
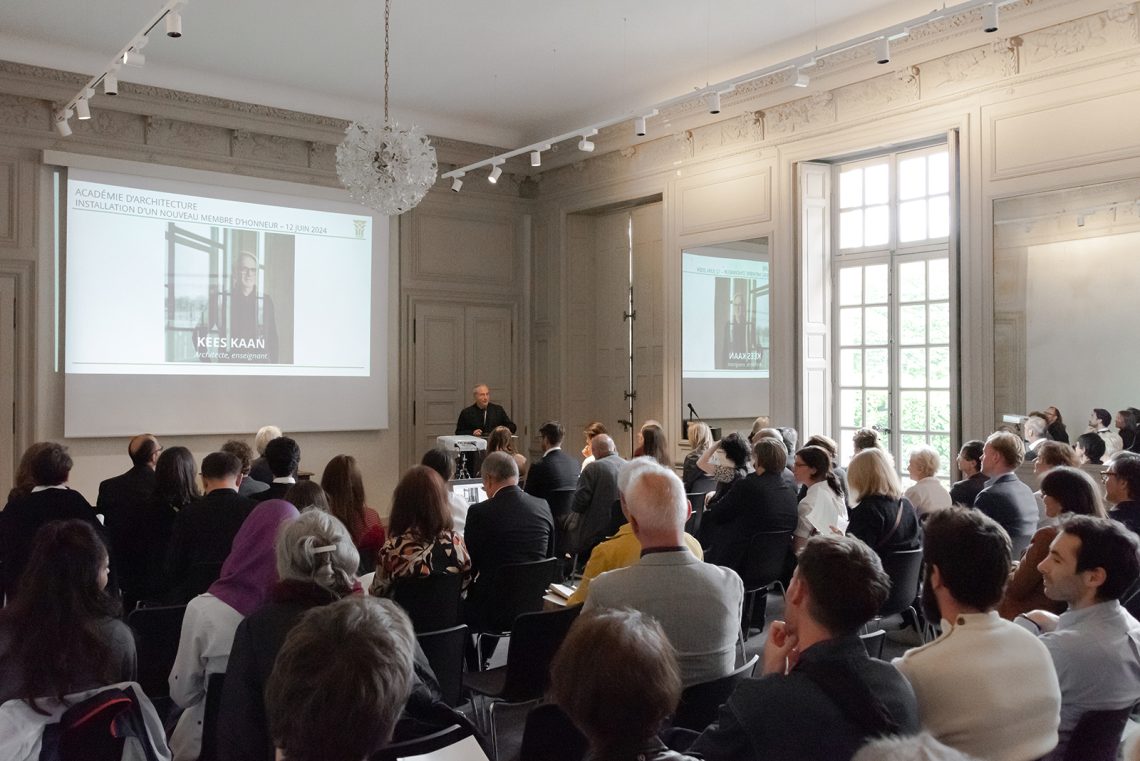
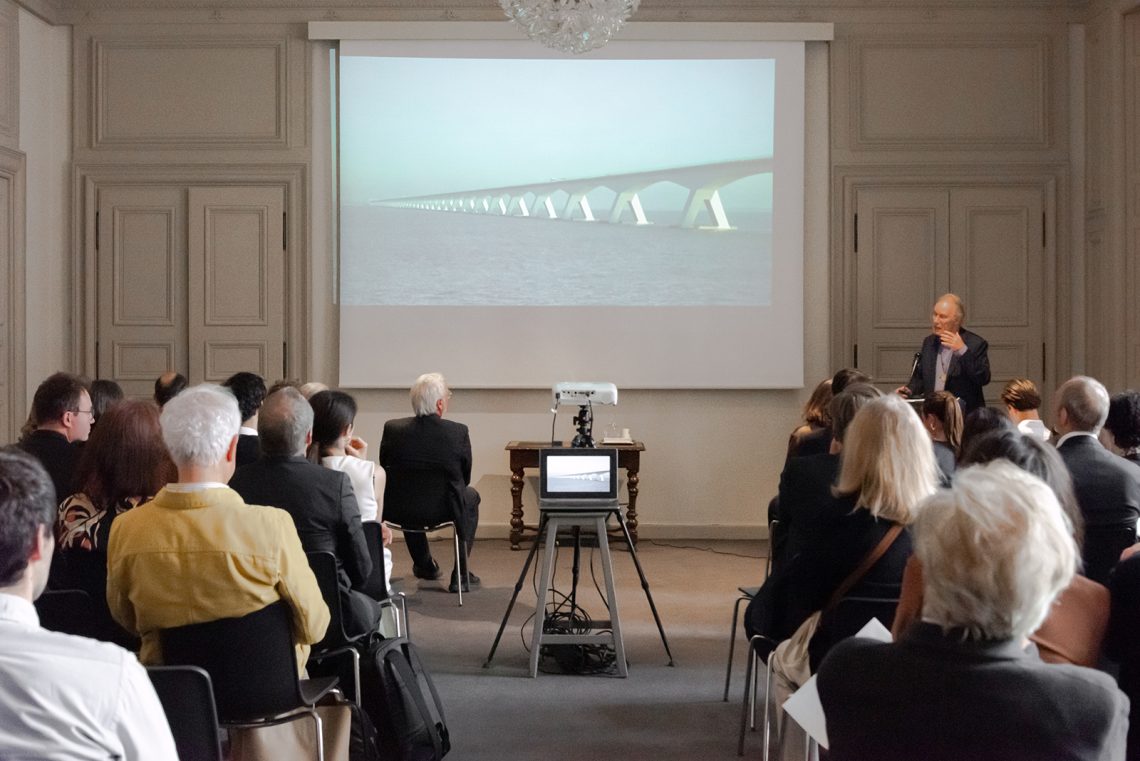
In his inaugural speech to guests and members of the Academy, Kaan discussed the significance of representation in architecture and how themes of grandeur, collectivity, and culture, rooted in French architecture, have influenced his professional journey. Exploring the concept of “Palais” and its evolution in Parisian architecture, Kaan drew a parallels to the urban development of Amsterdam’s canals, based on a pragmatic and commercially efficient economic model.
Kaan concluded by emphasizing the role of architecture in fostering social interaction and cultural dialogue, highlighting the importance of narratives in building.
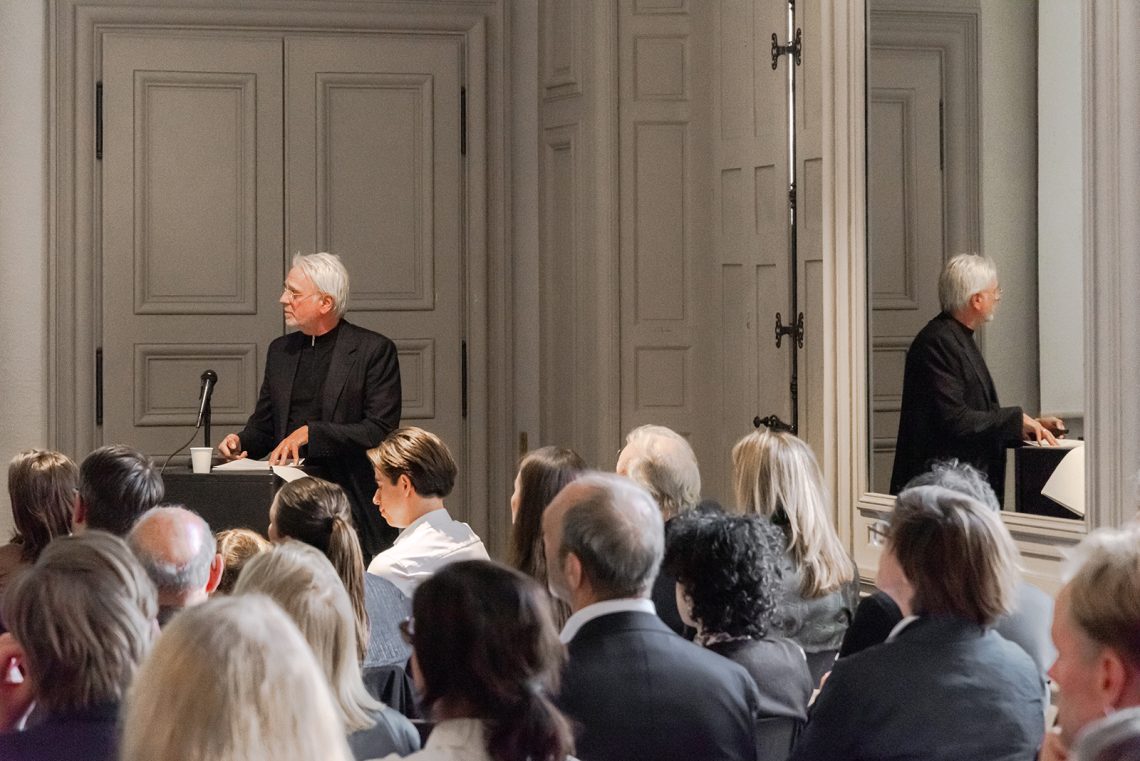
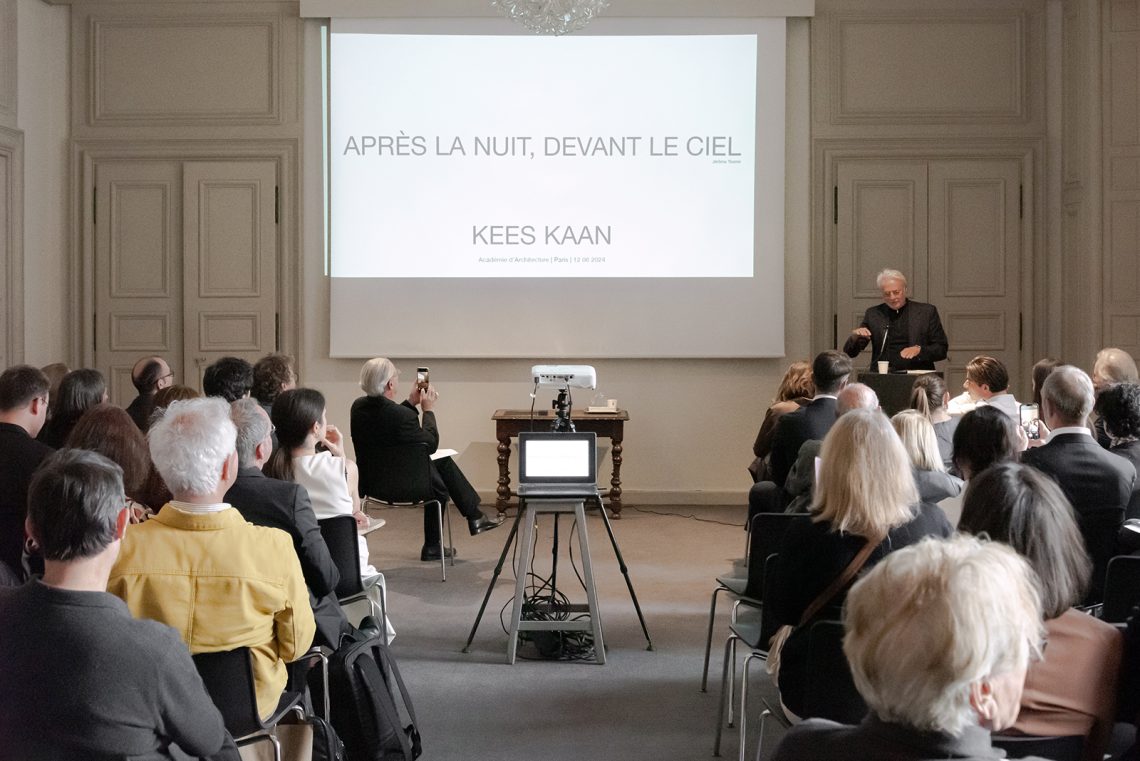
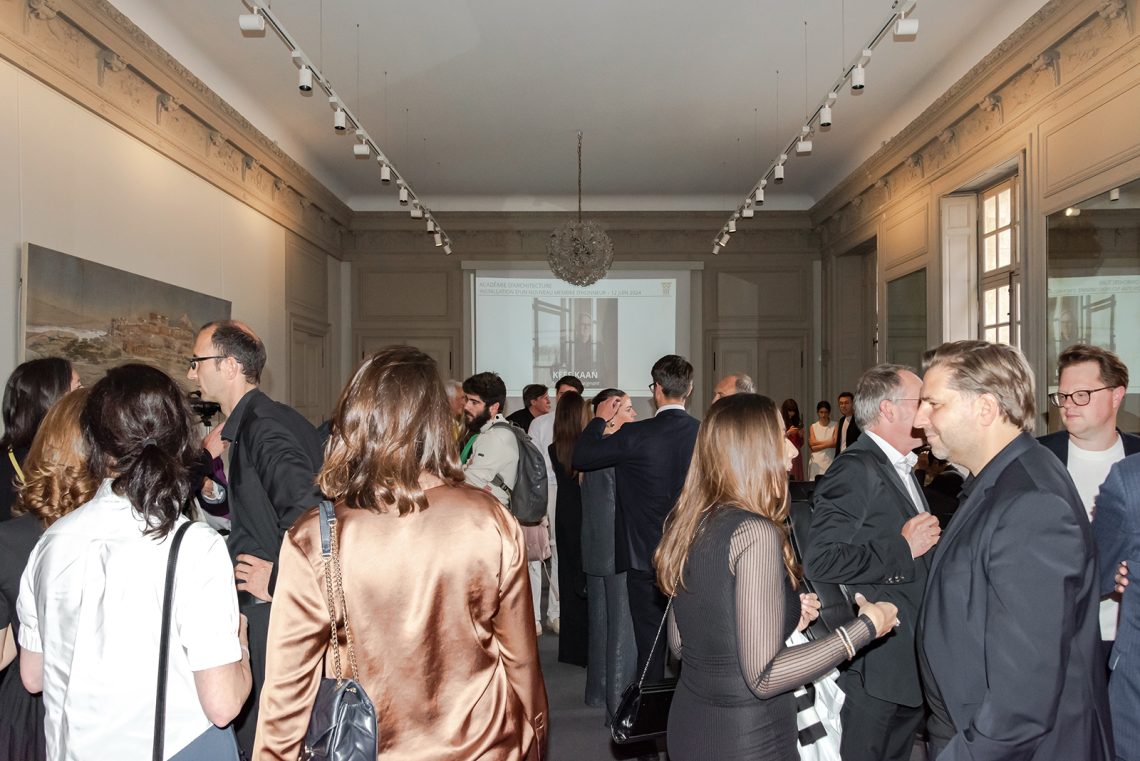
photos © Sebastian van Damme
We are honored to announce that Museum Paleis Het Loo has won the BNA Beste Gebouw van het Jaar 2024 in the category: Identiteit & Icoonwaarde!
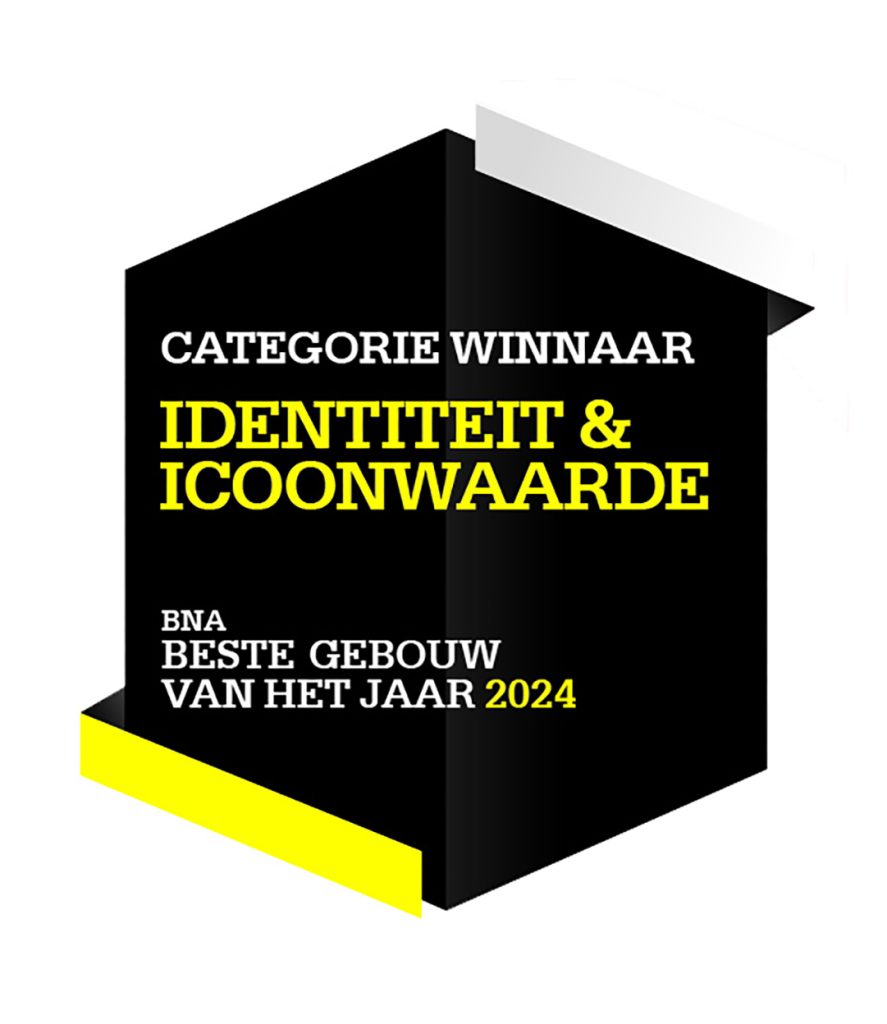
The jury, headed by Marcia Luyten, recognized the iconic value of the renovation and intervention of Museum Paleis Het Loo. The BNA stated: “The jury is impressed by the daring structural intervention, which is both understated and monumental. The quality is evident. The connection between the palace’s historical aspect and the contemporary extension is beautifully executed—in the floor plan, the water feature, and the exquisite sightlines. The underground space, which could easily have been somber, has acquired a festive character due to the sparkling light, high-quality materials, and unique ceiling lines. From the compass rose in the floor to the wood decorated with orange blossom motifs, every detail has been carefully considered.”
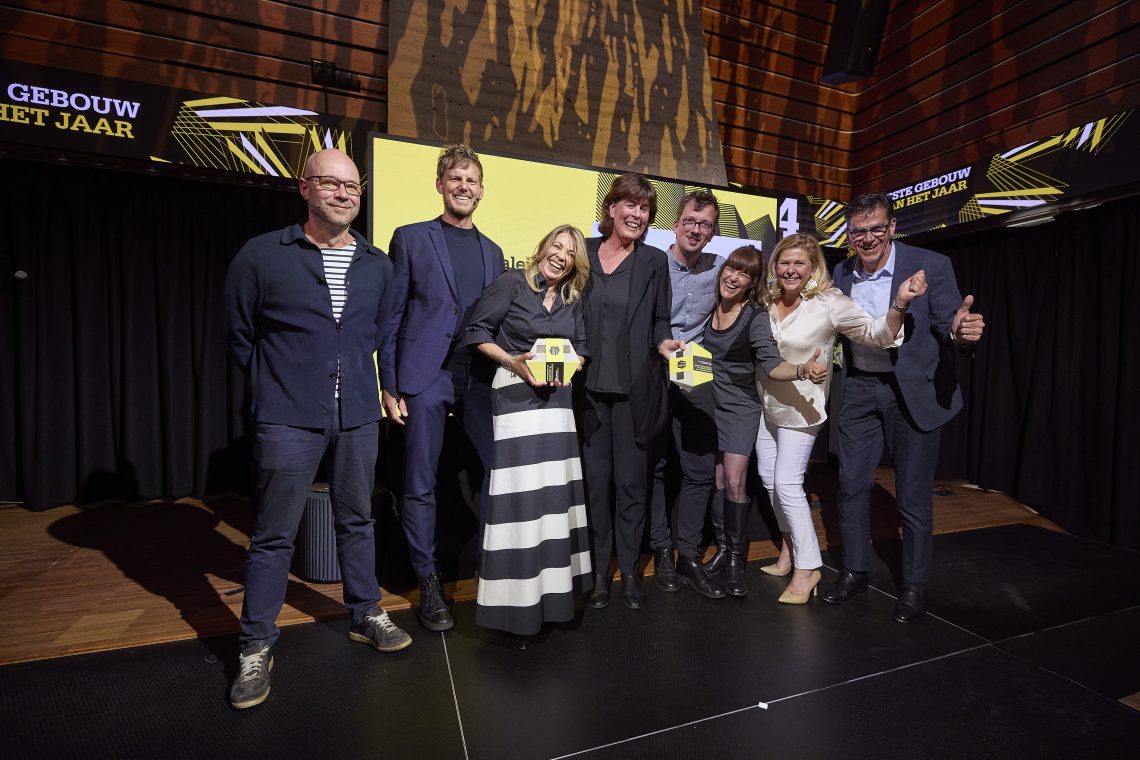
We’d like to congratulate and thank Stichting Paleis Het Loo Nationaal Museum, all collaborators, and the team for this prestigious recognition.
To discover more about the complete jury report and the winners in other categories, see the BNA Award website.
Architects and architectural historians from Italy, the Netherlands and Germany met on May 13 and 14, 2022 in a symposium at the Münster School of Architecture. From the outset, the conference’s purpose (The Palladio Method) was to consider Palladio as a draughtsman and designer, mason and engineer, innovator and image maker. Participants were asked to explore what can be learnt in modern practice from the 16th-century master. This volume collects the contributions from the symposium.
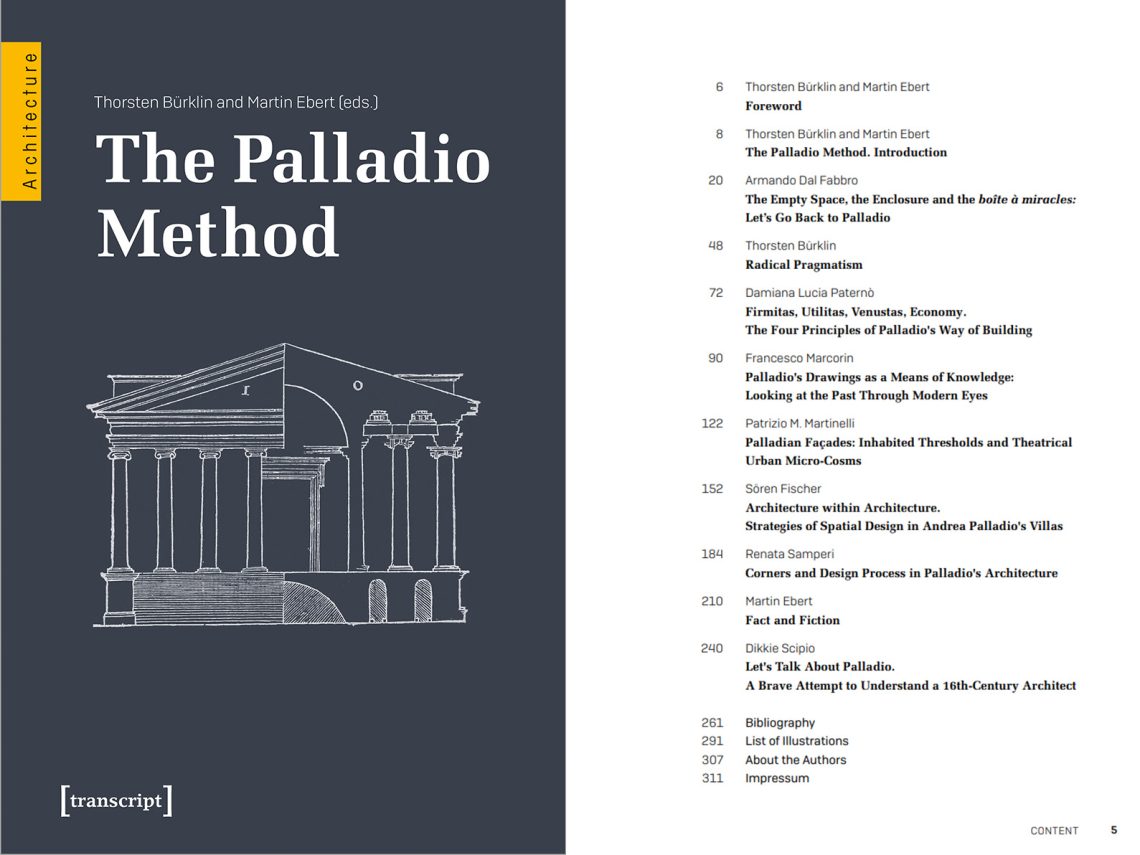
Dikkie Scipio reflects on the essay ‘Let’s talk about Palladio, a brave attempt to understand a 16th-century architect’, which is included in the book:
“Palladio has been the most studied, copied, and celebrated architect for centuries, yet his relevance in contemporary architectural discourse is minimal. However, at a time when the perception of our profession and the way architects define their role are both undergoing significant changes, it becomes pertinent to revisit the question: What exactly is an architect? In doing so, we cannot overlook the godfathers of architecture and must endeavour to understand their position on Utilitas, Firmitas, and Venustas (usefulness/convenience, durability, and beauty) the triangle on which architecture is founded”.
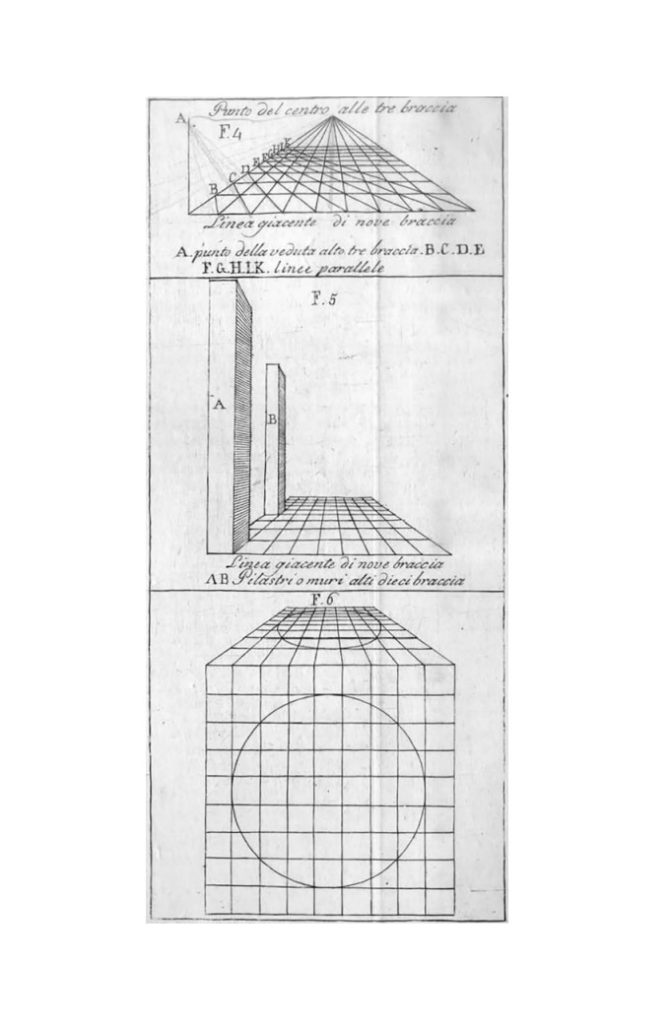
Thanks to FH Münster, University of Applied Sciences, the Münster School of Architecture and the Palladio Museum – Centro Internazionale di Studi di Architettura Andrea Palladio for making this possible.
The book is already online for a free delight, you can find it here.
Yesterday, 21 March 2024, marked the official start of construction on Matchbox, a mixed residential and office building in the Strijp-S area of Eindhoven. This new building on “Veld K”, in front of the Trudo Tower, is expected to be finished by mid-2025.
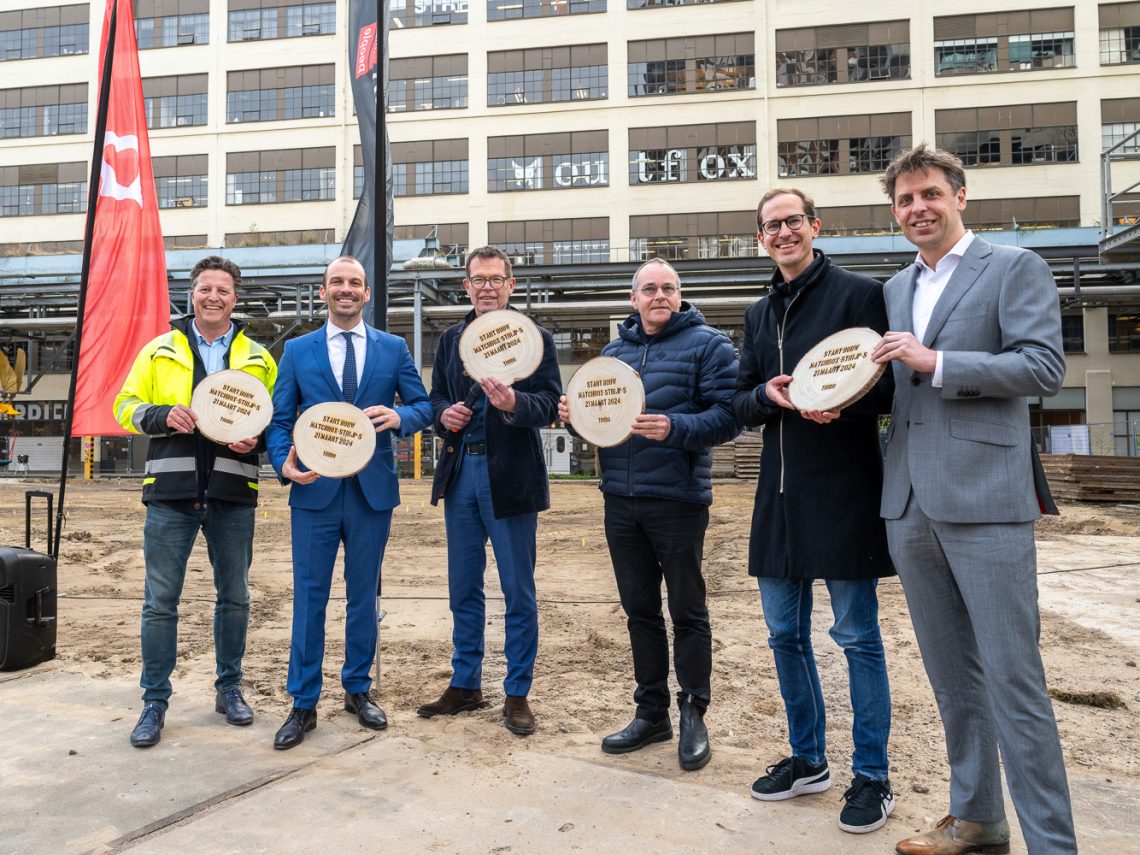
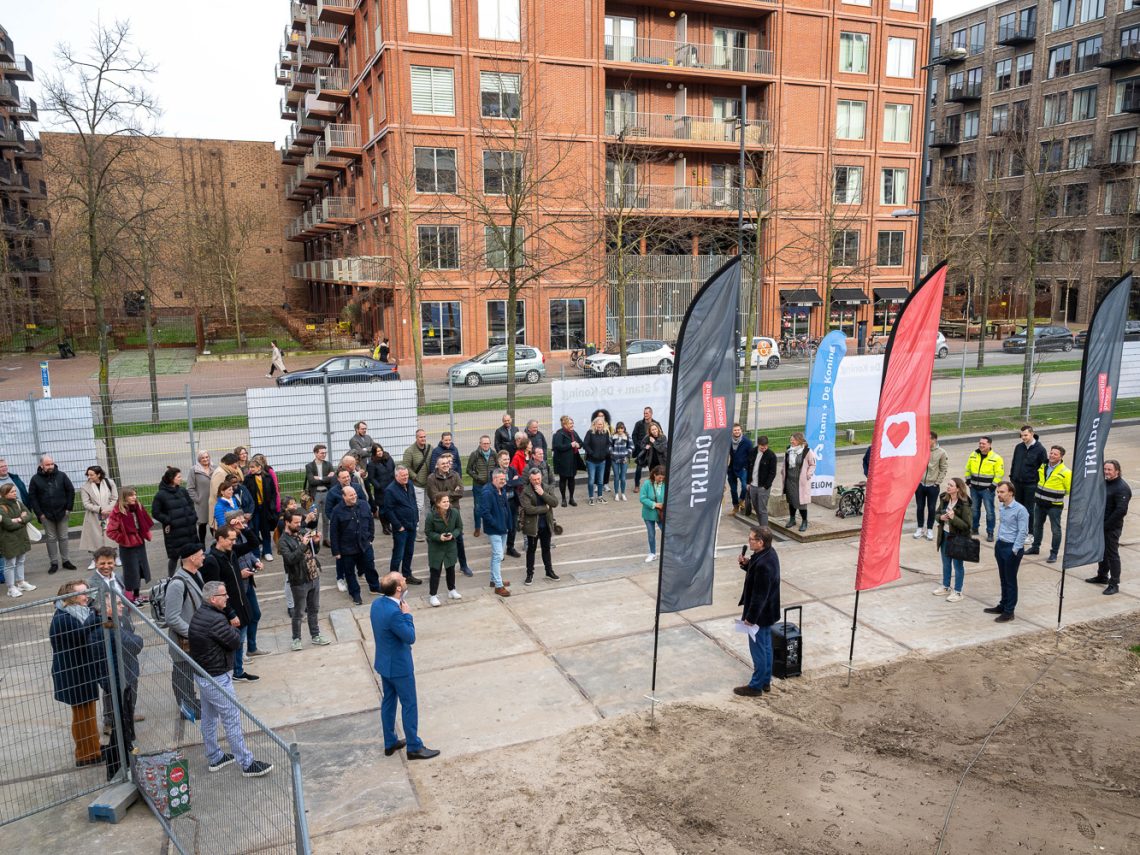
© Igor Vermeer
The Matchbox project adopts the rationality and no-nonsense aesthetic of the early modernist context to be integrated into the former industrial ribbon of Philips factories Strijp-S. After realisation, it will be the first building in Strijp-S to use bio-based materials, allowing the storing of more CO₂ within the building than what was emitted during its developing phase. Matchbox brings in the softness of an elegantly crafted timber grid system. This deliberate design approach exemplifies our dedication to reducing the carbon footprint and nurturing a more environmentally conscious future.
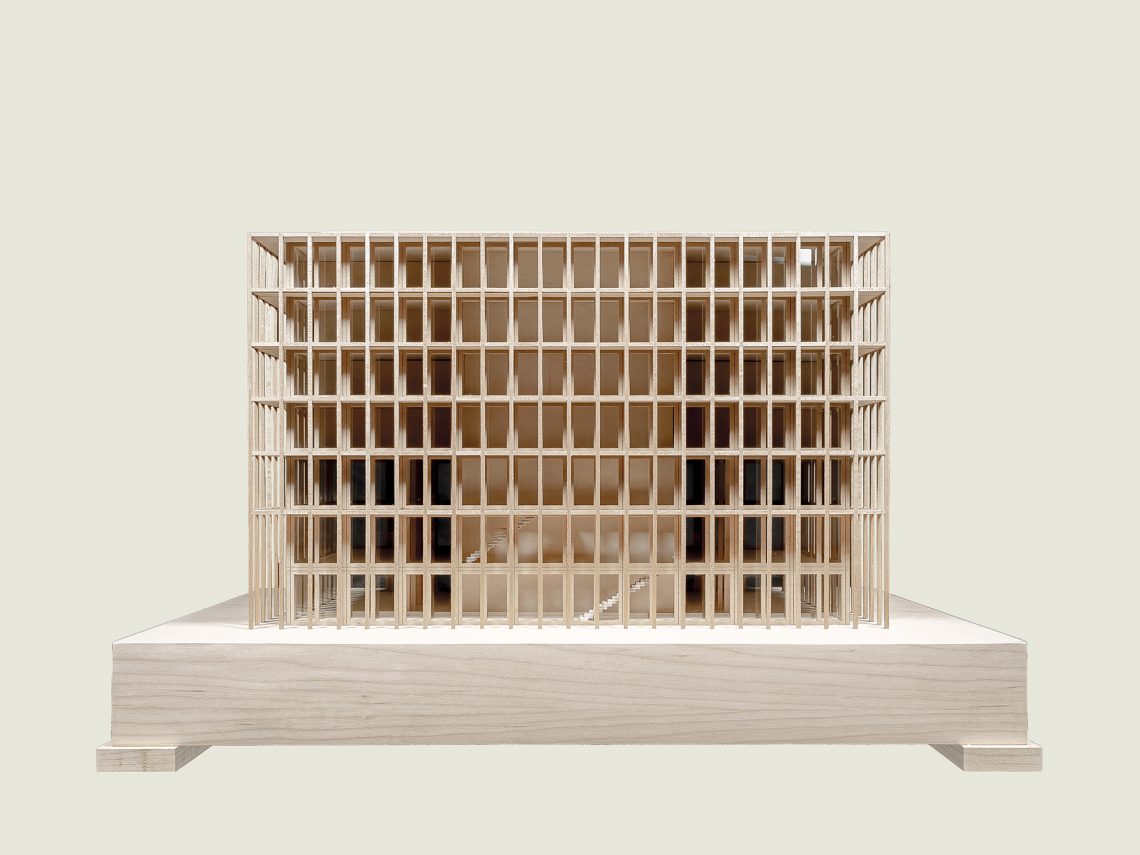
© Sebastian van Damme
Matchbox has a highly permeable active plinth, hosting small entrepreneurs and the new Trudo offices from the ground floor to the second floor. A total of 36 apartments on levels three to six are arranged around an inner courtyard to encourage social contact between people, completely in the style of Strijp-S.
Explore our complete project here or read more information here!
Building team
Architect: KAAN Architecten
Client: Sint Trudo
Contractor: Stam + De Koning Bouw
Construction advisor: ABT / Adviesbureau Lüning
Building physics and fire safety: ABT
Installation advisor: Visietech
Arcam is a great institution for open discussion and planning for the city of Amsterdam. This considerable hub of ideas and initiatives is an ideal stage for knowledge exchange and research development for a new and better city.
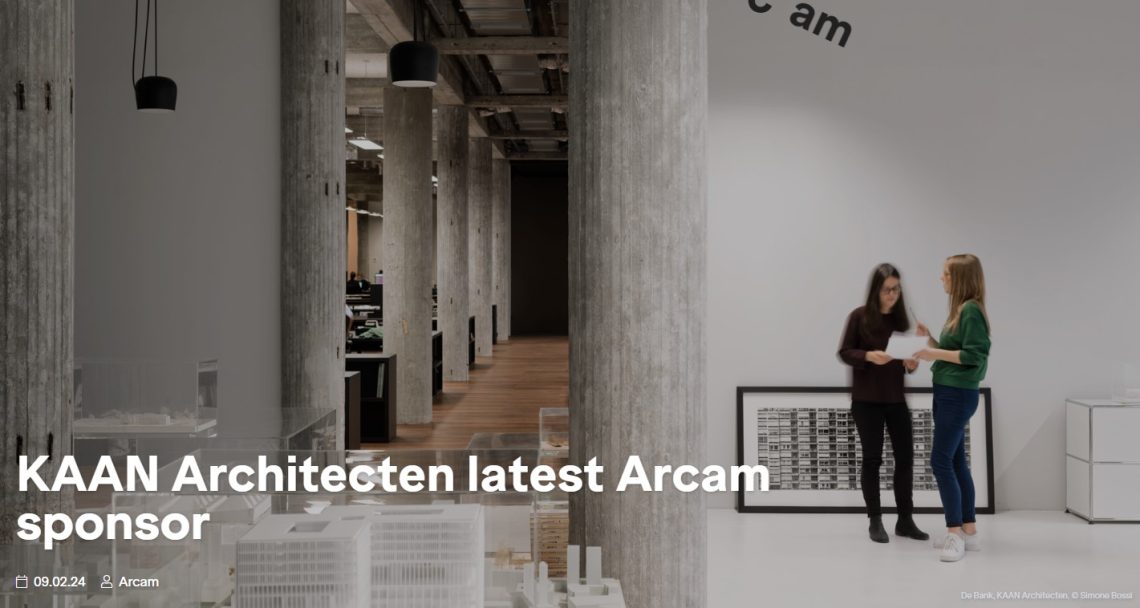
As urbanization continues to increase around the world, cities are expanding rapidly, and planners are trying to predict future scenarios. This is particularly true for the city of Amsterdam, where urbanization means, above all, intensification and diversification. Amsterdam has a long tradition of integrated planning of its growth, with the century-old canal system as the protagonist. Architecture and urban development have always been closely intertwined, in its own unique way, throughout every period of growth. This has made the city of Amsterdam one of the most fascinating showcases of the relationship between architecture and urban development. The recent debate on how to achieve the right density in different parts of the city is an example of this attitude.
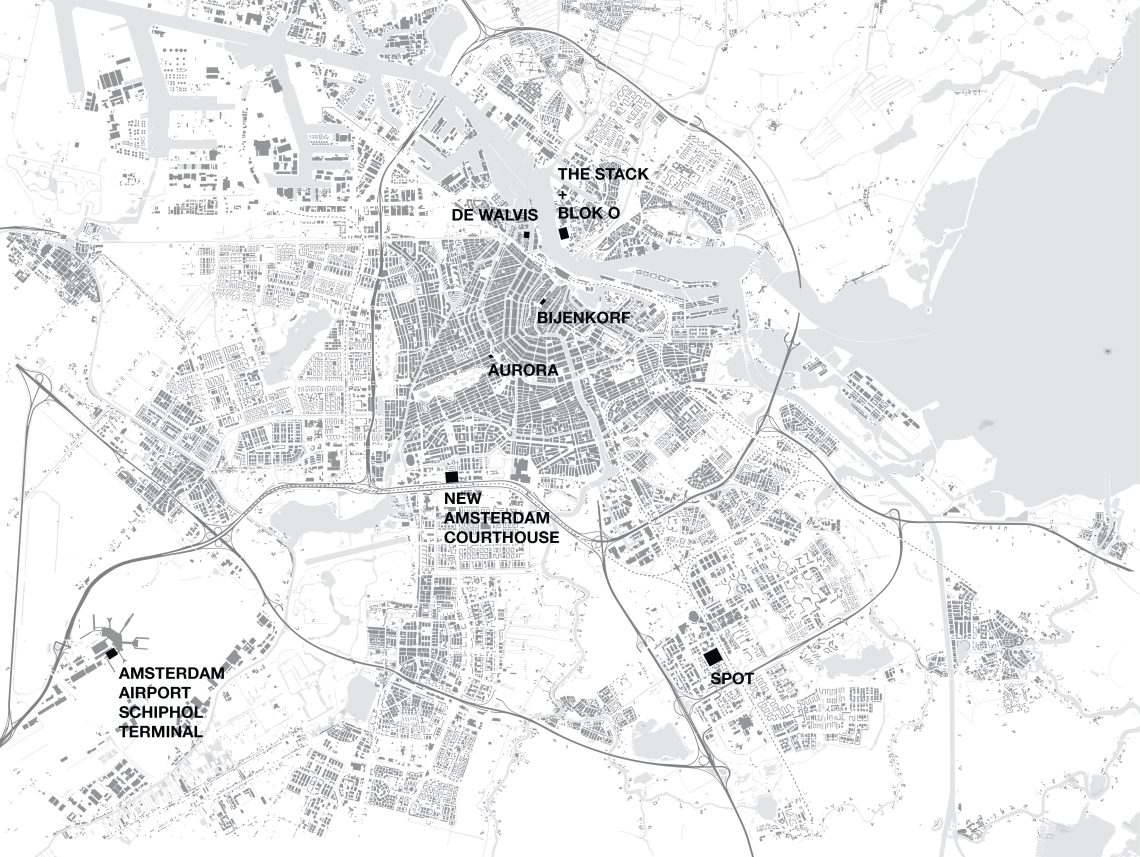
Inspired by such questions and challenges, KAAN Architecten is ready to jump into the arena of the constructive and innovative pioneering mentality that Arcam promotes, which is also typical of Amsterdam. KAAN Architecten’s many projects in the city have given us an extensive awareness of the big picture and the main questions for Amsterdam, and we are eager to share and debate.
Find more info here or read the full article here below:
Times change, and so do the role models in architecture. What are the values of contemporary architects, and who do they represent nowadays? Does the principle of a ‘starchitect’ as a role model still stand, or can inspiration also arise from collective and collaboration? And is there enough diversity in the range of role models in terms of gender, origin and other aspects?
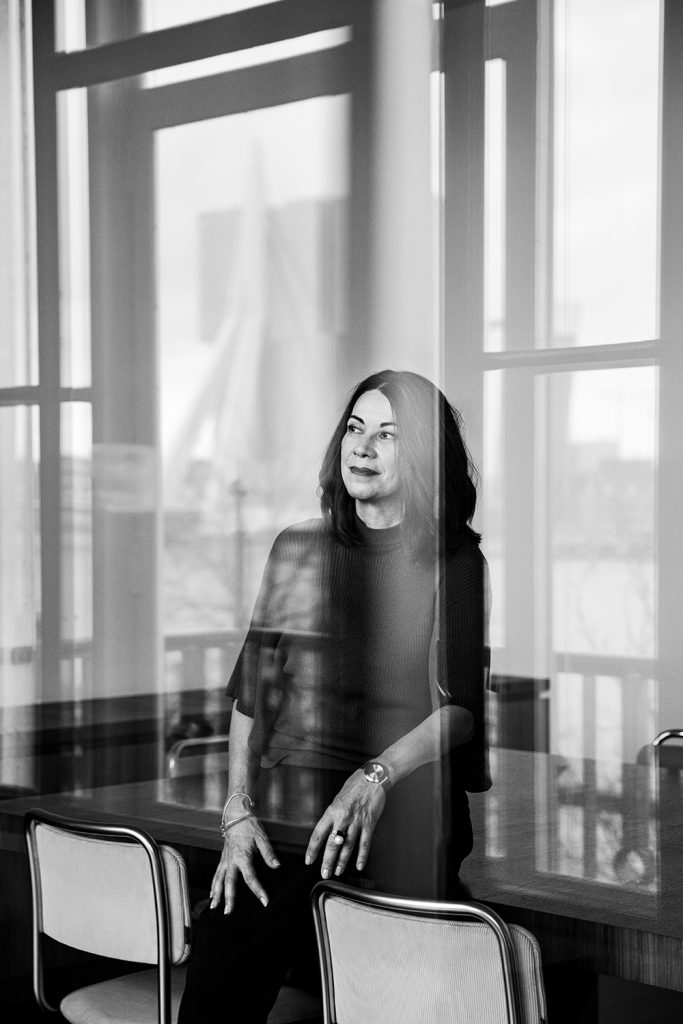
In response to the publication Women in Architecture, nai010 publishers organized a panel discussion with Arcam Architectuurcentrum Amsterdam and Pakhuis de Zwijger.
Dikkie Scipio was part of this debate together with Linda Vlassenrood, Eileen Stornebrink, Peter van Assche, Pınar Balat, Murtada Alkaabi, Erica Smeets-Klokgieters and Jurrian Arnold. The event also had Indira van ‘t Klooster (Arcam Architectuurcentrum Amsterdam) discussing new values, ownership and authorship in architecture.
The event took place last December at Pakhuis de Zwijger in Amsterdam. If you missed it, you can watch the discussion here.
Anticipating the upcoming inauguration of the new Visitor Center at the Netherlands American Cemetery in Margraten on December 12th, we remember a significant construction achievement: the completion of its remarkable concrete fascia, achieved through a unique and complex multi-day process.
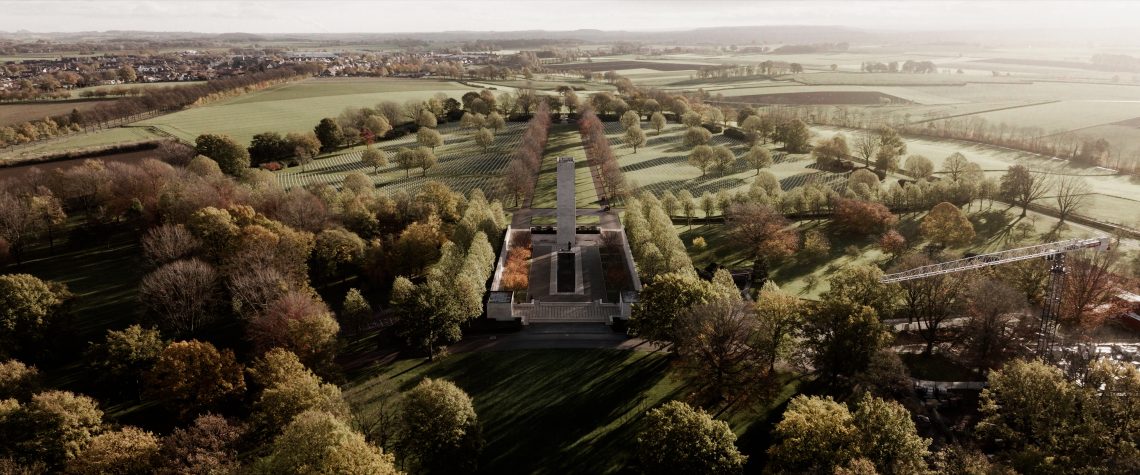
Fascia is the vertical band forming the outer surface of the building’s abstract cubic volume suspended above the landscape. Captured on film by Marcel IJzerman, the structure was slowly and carefully lifted over the course of several days by a coordinated system of hydraulic jacks to its final position. There, it will permanently hang from the visitor centre’s roof structure, allowing light to enter behind and giving it the appearance of floating in place.
We are incredibly proud and excited to reveal the finished space very soon.
Film by Marcel IJzerman
Sound design by Morten Brogaard
Commissioned by KAAN Architecten and American Battle Monuments Commission
With thanks to Groep van Roey, Civiele technieken deBoer bv, Camuse